Beaufort Scale House Plan
1517 Square Feet Living
$931
15% Off House Plans. Join Our Email List.
What’s In a Tyree House Plan? Read the Article.
| File Formats | PDF (36 in. by 24 in.), DWG (Cad File), LAYOUT (Sketchup Pro Layout File), SKP (Sketchup 3D Model) |
|---|---|
| Beds | |
| Baths | |
| Parking | No Parking |
| Living Area (sq. ft.) | |
| Parking Area (sq. ft.) | 0 |
| Under Roof Area (sq. ft.) | 1517 |
| Width (feet) | |
| Depth | 34 feet |
| Height | |
| Ceilings | 10 foot ceilings throughout |
| Construction | The foundation is a concrete stem wall, The floor is a concrete slab., The exterior walls are 2×6 wood framing., The roof structure is pre-fab metal. |
| Doors & Windows | Traditional doors and windows |
| Exterior Finishes | Stucco |
| Mechanical | Ductless air-conditioning system |
| Styles | |
| Collections | AirBNB House Plans, Guest House Plans, Tiny House Plans, Lighthouse Plans, Vacation Rental House Plans |


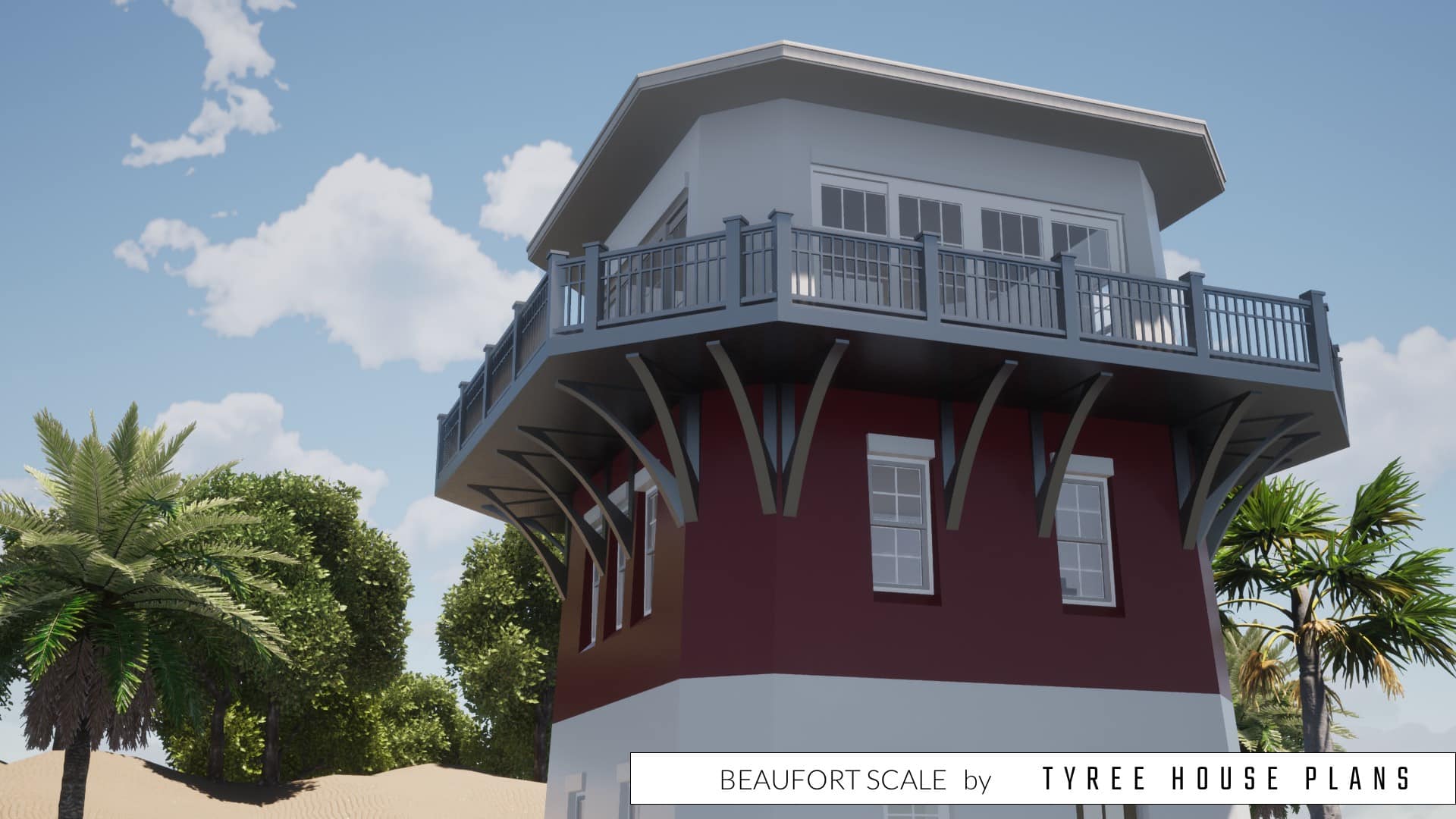
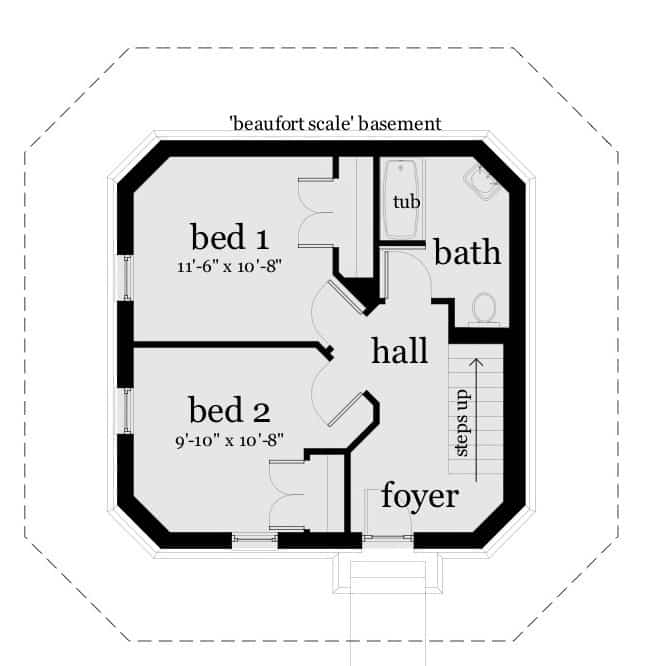
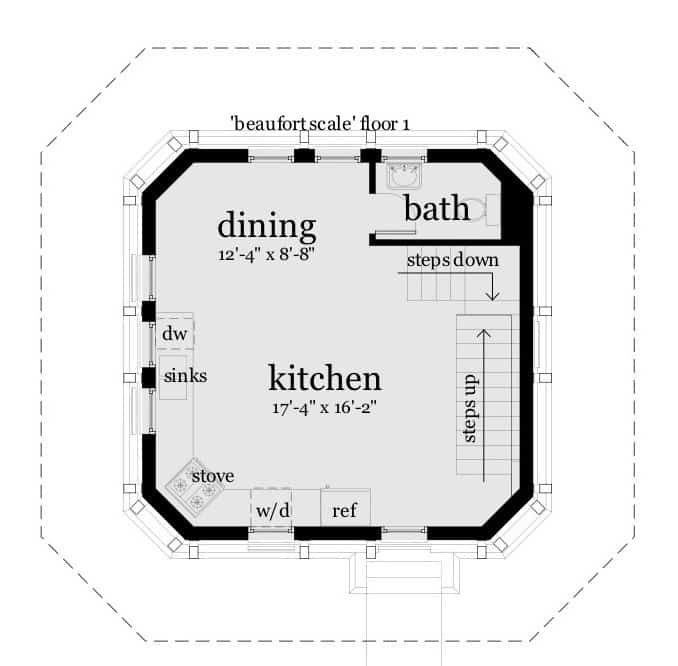
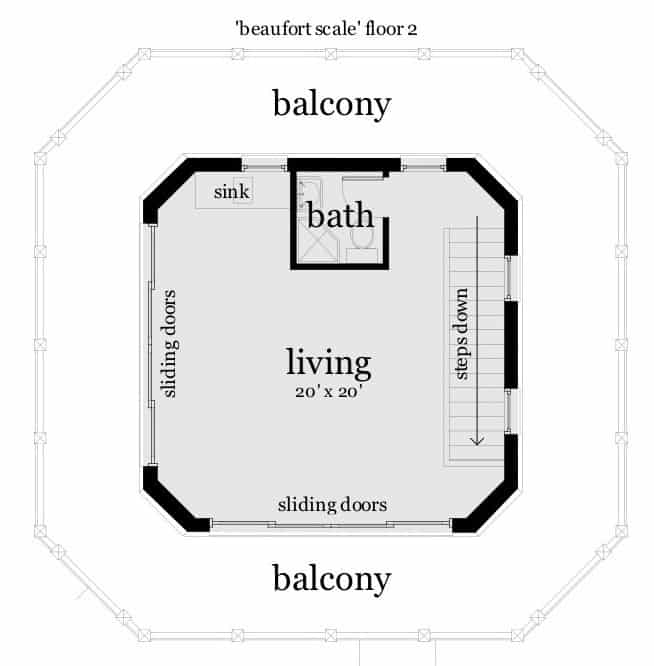
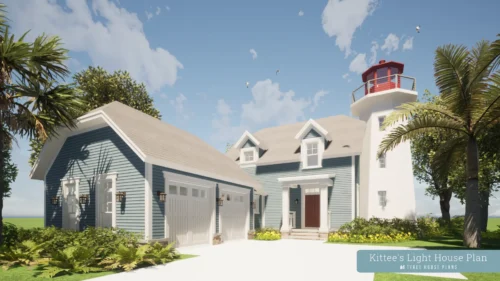
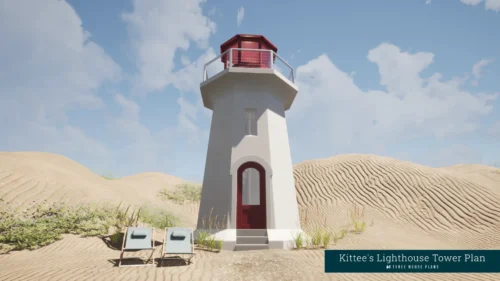
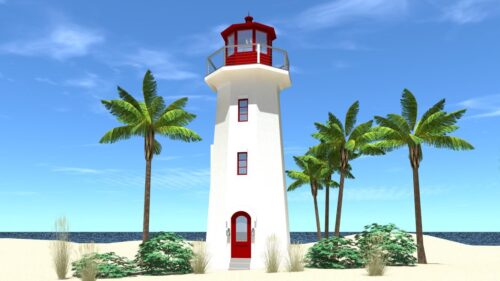
Reviews