Need Help? Contact Us, Read Blog or Customize.
View Account or Cart .
Fescue House Plan
$2,540
15% Off House Plans. Join Our Email List.
What’s In a Tyree House Plan? Read the Article.
A modern farm home for a large family, Fescue has a large open entertaining area downstairs, with 5 generous bedrooms on the upper level. You will enjoy sitting on the back porch. The 3 car garage provides plenty of space for bicycles, woodworking or storage. The plan also comes standard with a full basement.
This house is designed to incorporate floating stairs and cable railings as manufactured by View Rail.
Floor One
Floor Two
For another variation of this house, view the Kennesaw House Plan.
| File Formats | PDF, DWG (Cad File), LAYOUT (Sketchup Pro Layout File), SKP (Sketchup 3D Model) |
|---|---|
| Beds | |
| Baths | |
| Width (feet) | |
| Depth | 54 feet |
| Height | |
| Ceilings | 9 foot 4 inch ceilings in dining., 10 foot ceilings throughout |
| Parking | 3 Parking Spaces |
| Construction | The foundation is a concrete stem wall, The floor is a concrete slab., The exterior walls are 2×6 wood framing., The upper floor is pre-engineered wood trusses., The roof is pre-engineered wood trusses. |
| Doors & Windows | Traditional doors and windows |
| Exterior Finishes | Board and Batten, Stacked Stone |
| Mechanical | Traditional split air-conditioning system |
| Styles | |
| Living Area (sq. ft.) | |
| Parking Area (sq. ft.) | 713 |
| Under Roof Area (sq. ft.) | 4140 |

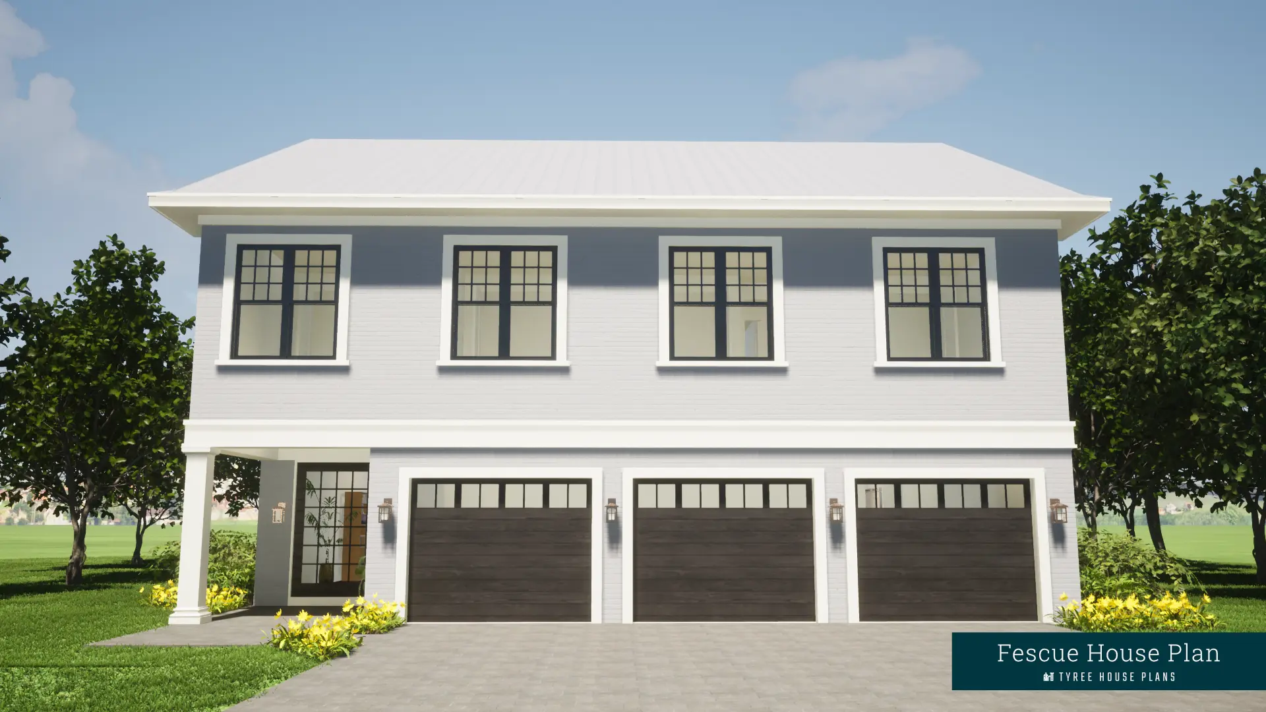
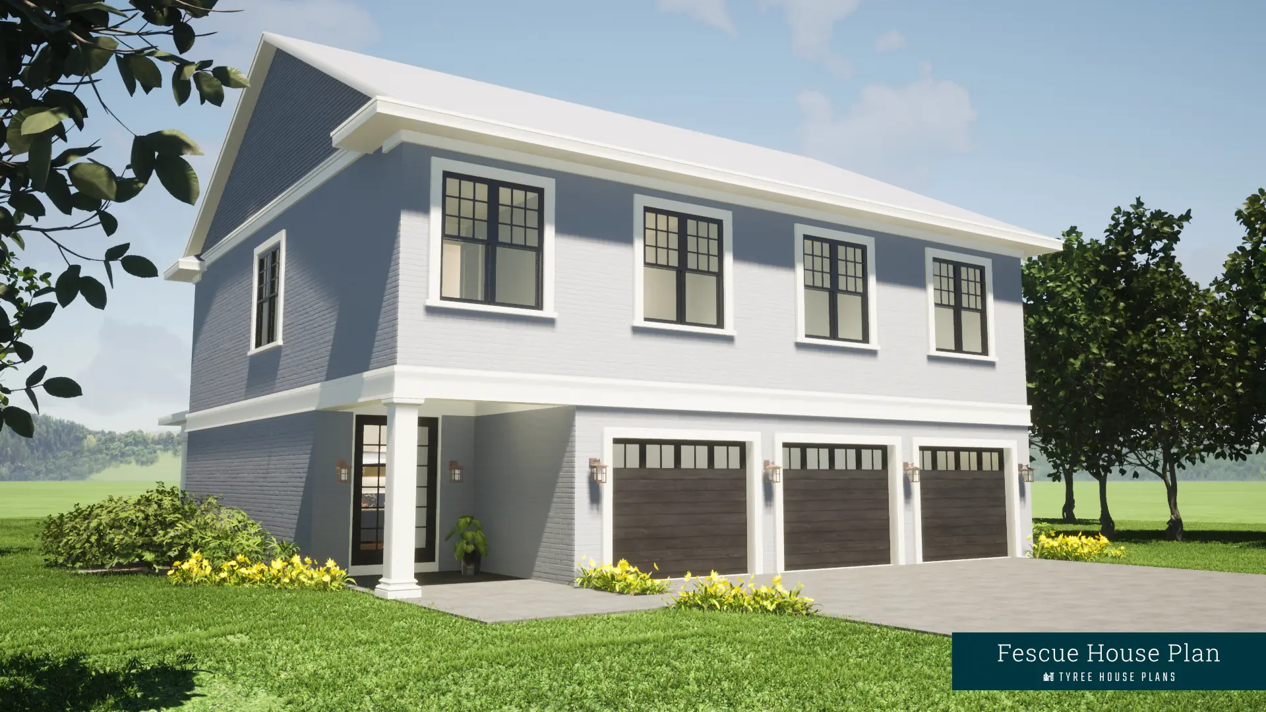
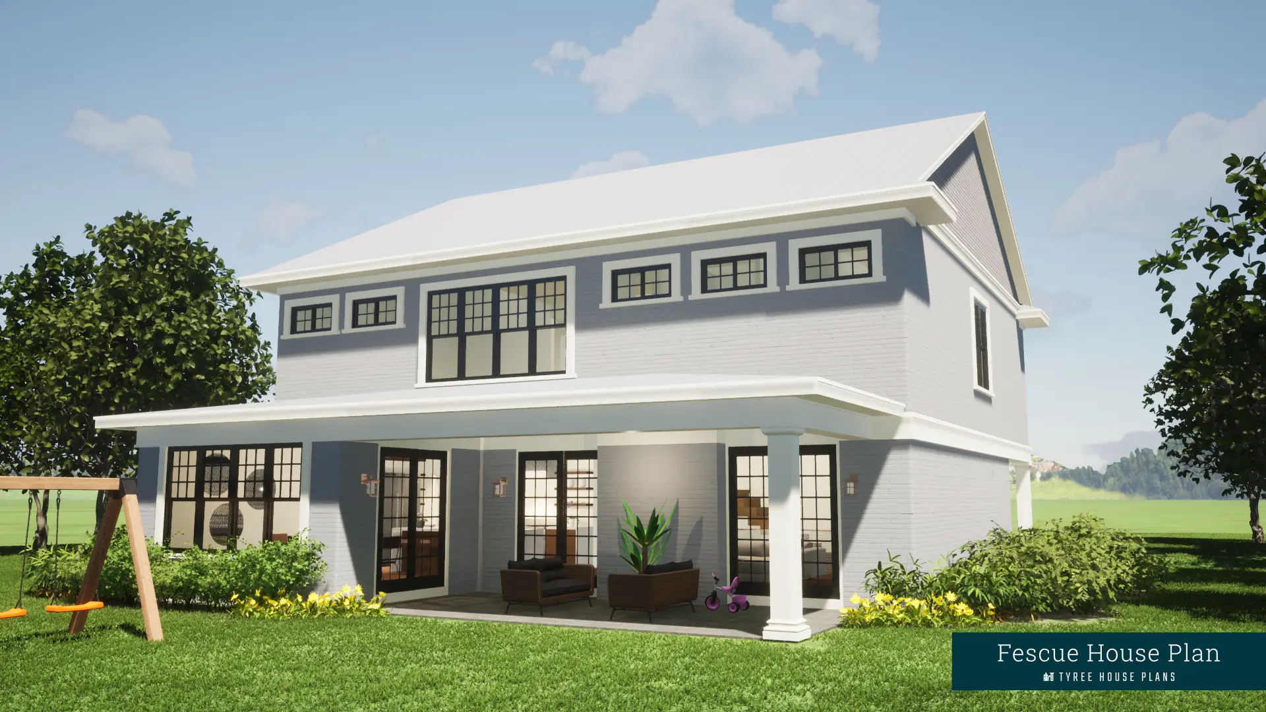
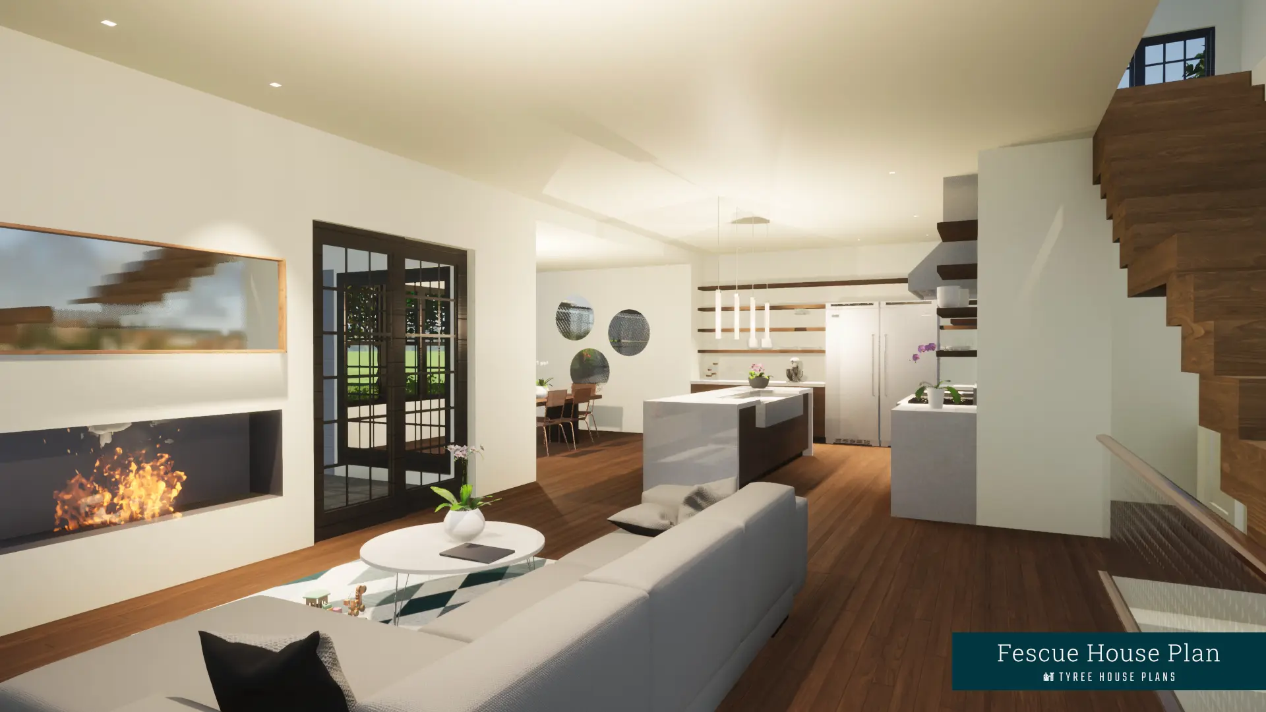

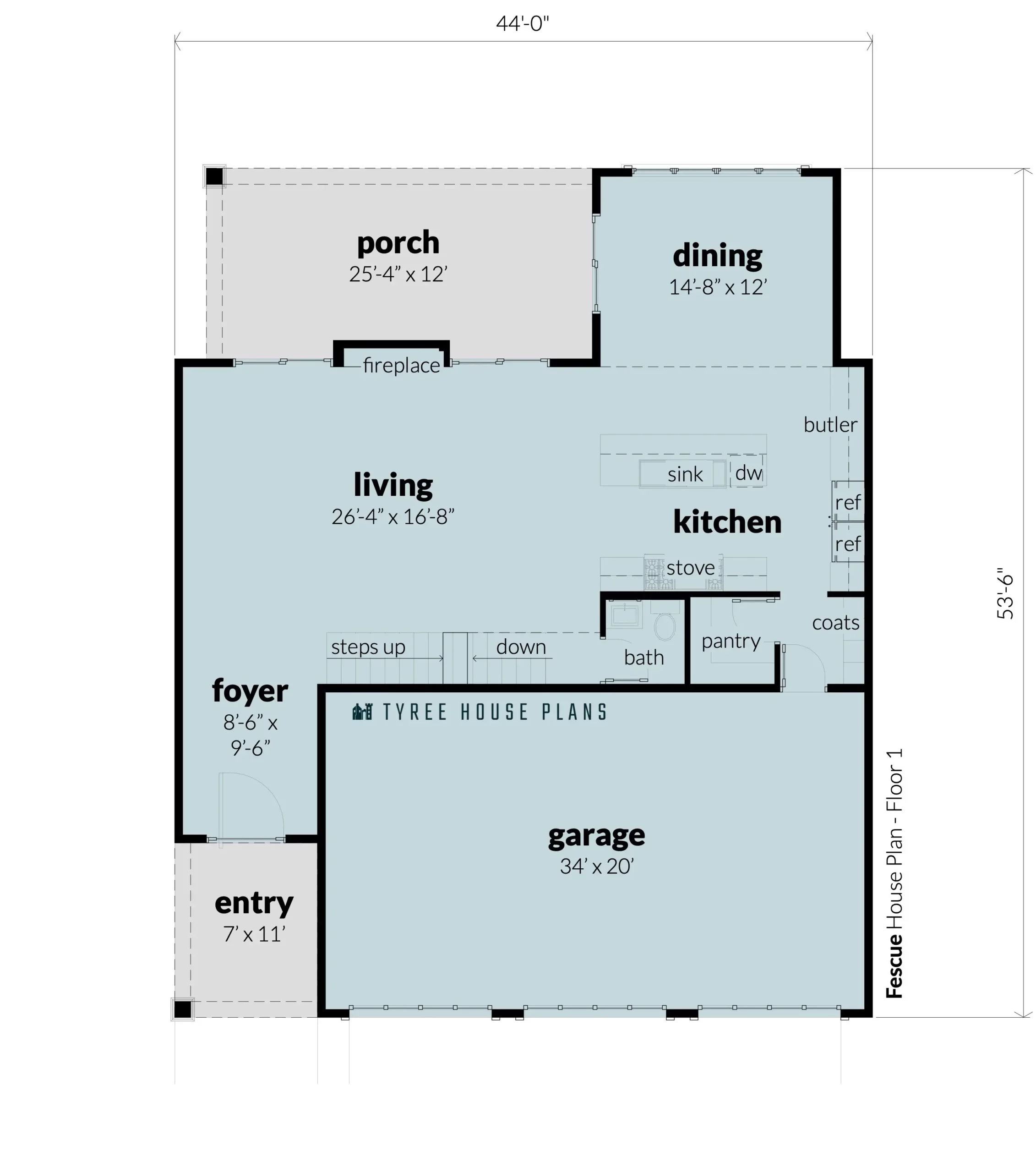
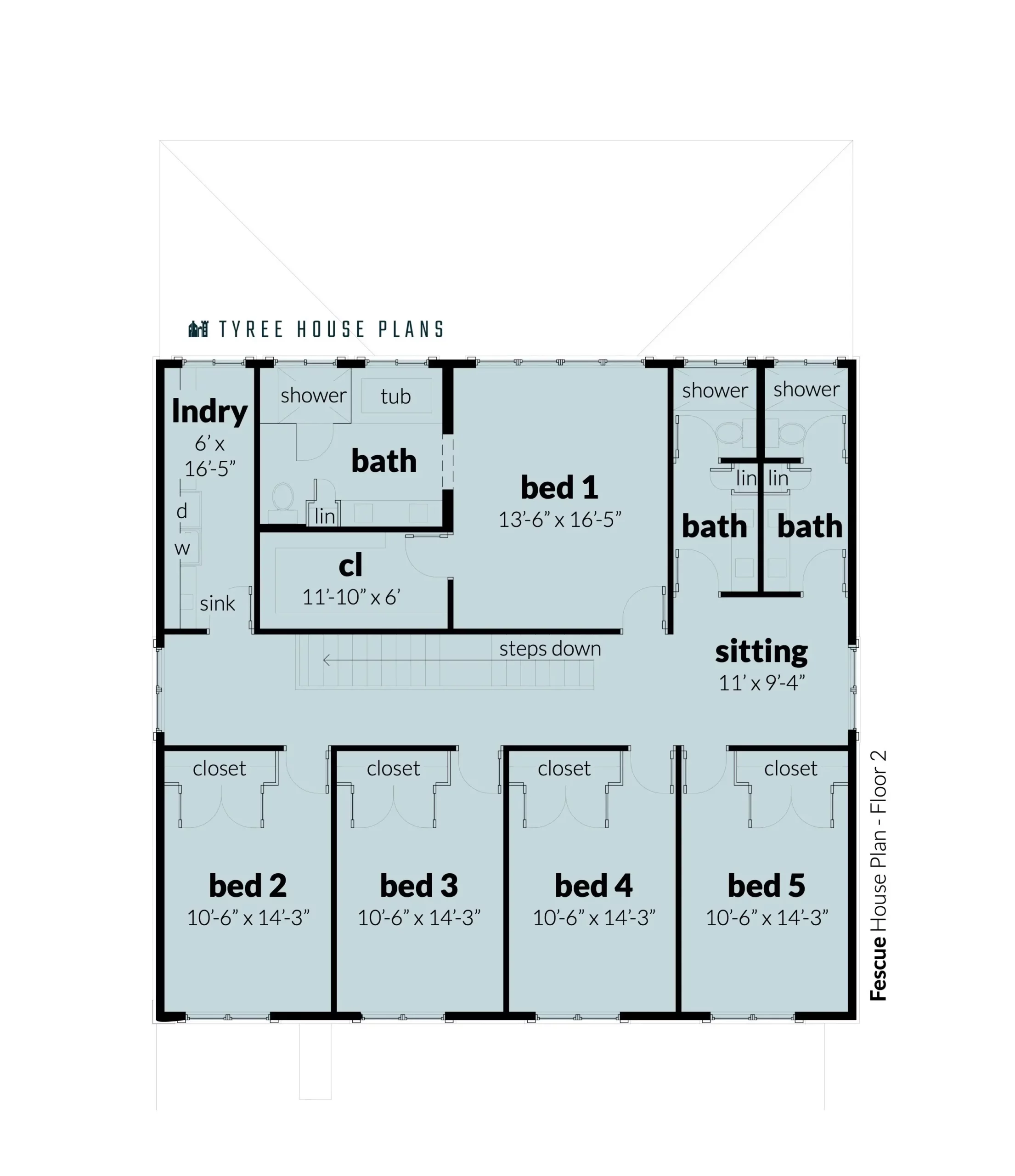
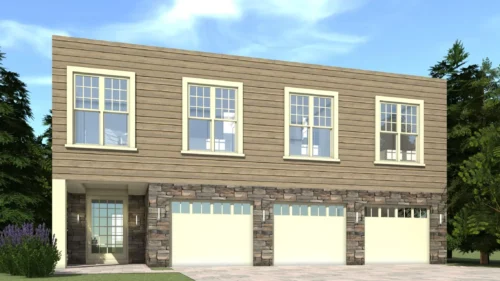
Reviews