Tucson House Plan
$982
15% Off House Plans. Join Our Email List.
What’s In a Tyree House Plan? Read the Article.
Tucson is a modern geometric house with two separate living quarters. The two structures are connected by a patio, pool and waterfall wall.
The interior of the home faces the pool courtyard which is filled with the sound of the waterfall wall. The living area opens to the pool with french doors. The upper floors house 2 bedrooms. Combination washer/dryer in each bedroom closet.
Designed to incorporate floating stairs and glass railings as manufactured by View Rail.
Floor One
Floor Two
Verdigris House Plan is a bigger version of this design.
| File Formats | PDF (36 in. by 24 in.), DWG (Cad File), LAYOUT (Sketchup Pro Layout File), SKP (Sketchup 3D Model) |
|---|---|
| Beds | |
| Baths | |
| Parking | 2 Parking Spaces |
| Living Area (sq. ft.) | |
| Parking Area (sq. ft.) | 400 |
| Under Roof Area (sq. ft.) | 1600 |
| Width (feet) | |
| Depth | 38 feet |
| Height | |
| Ceilings | 9 foot ceilings throughout |
| Construction | The foundation is a concrete stem wall, The floor is a concrete slab., The exterior walls are 2×6 wood framing., The upper floor is pre-engineered wood trusses., The roof is pre-engineered wood trusses. |
| Doors & Windows | Modern doors and windows |
| Exterior Finishes | Standing Seam Metal Roof, Stucco |
| Mechanical | Ductless air-conditioning system |
| Styles | |
| Collections | AirBNB House Plans, Guest House Plans, Multi-Family House Plans, Houses with Videos, Vacation Rental House Plans |

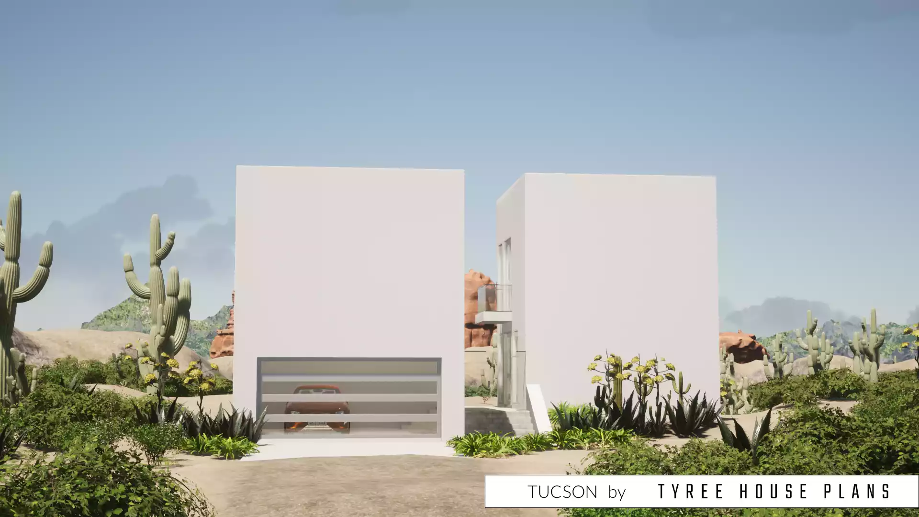
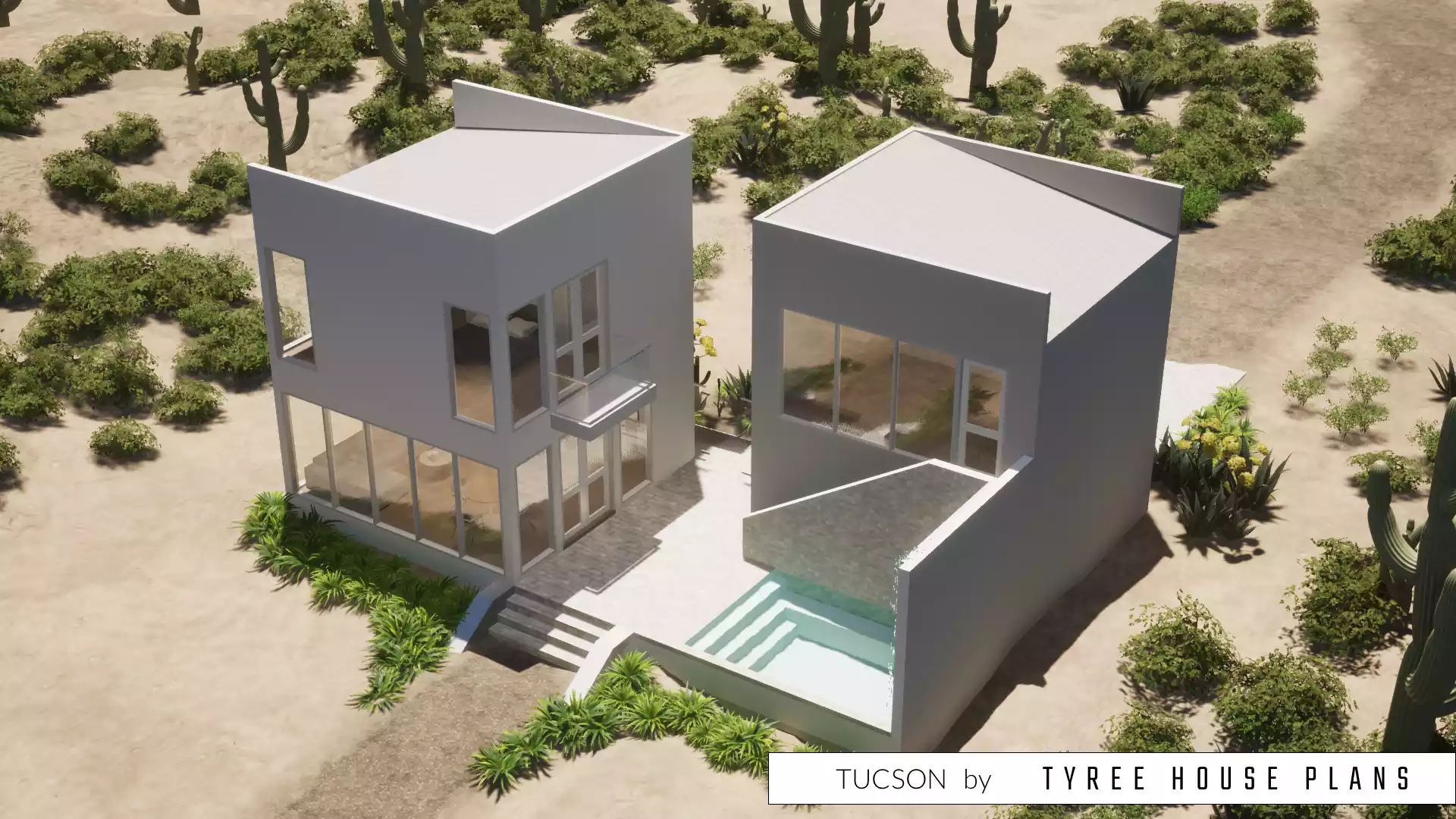
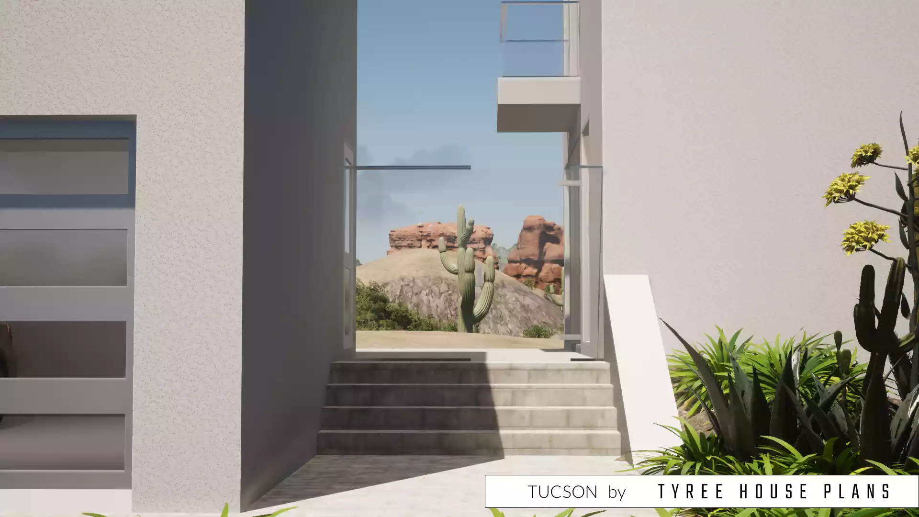
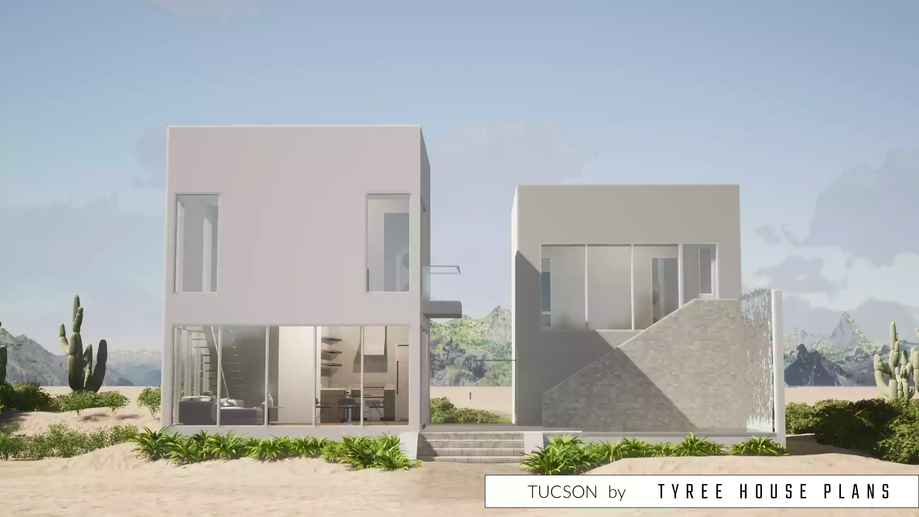
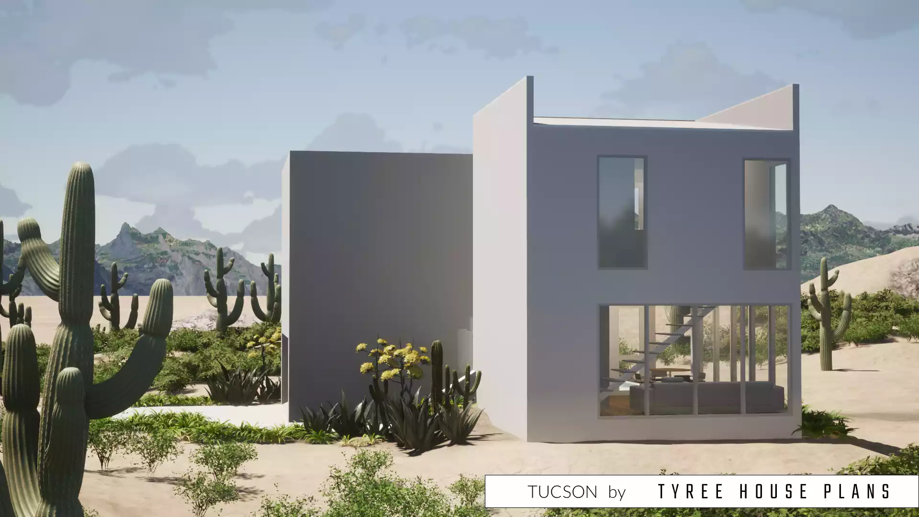
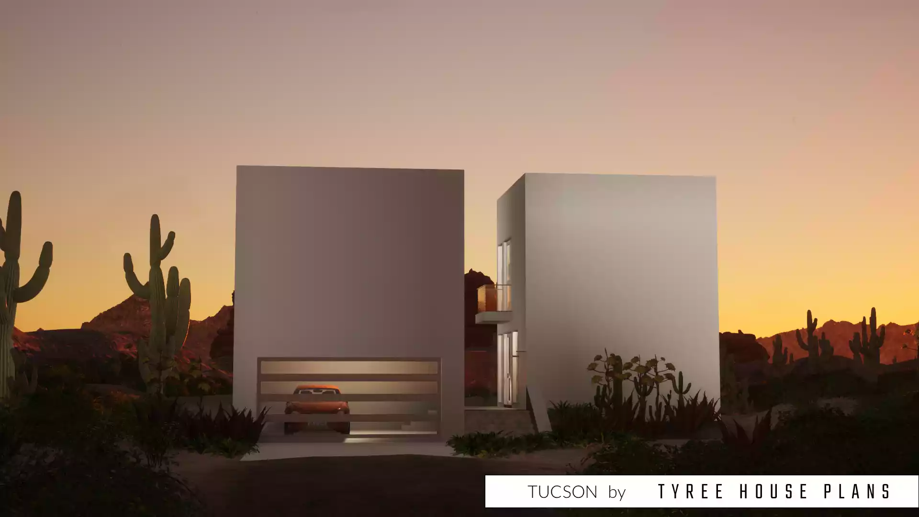
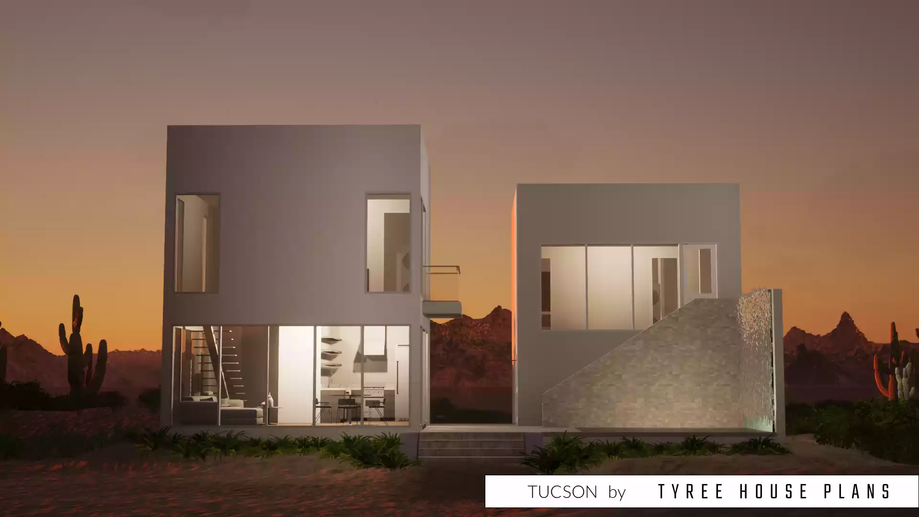
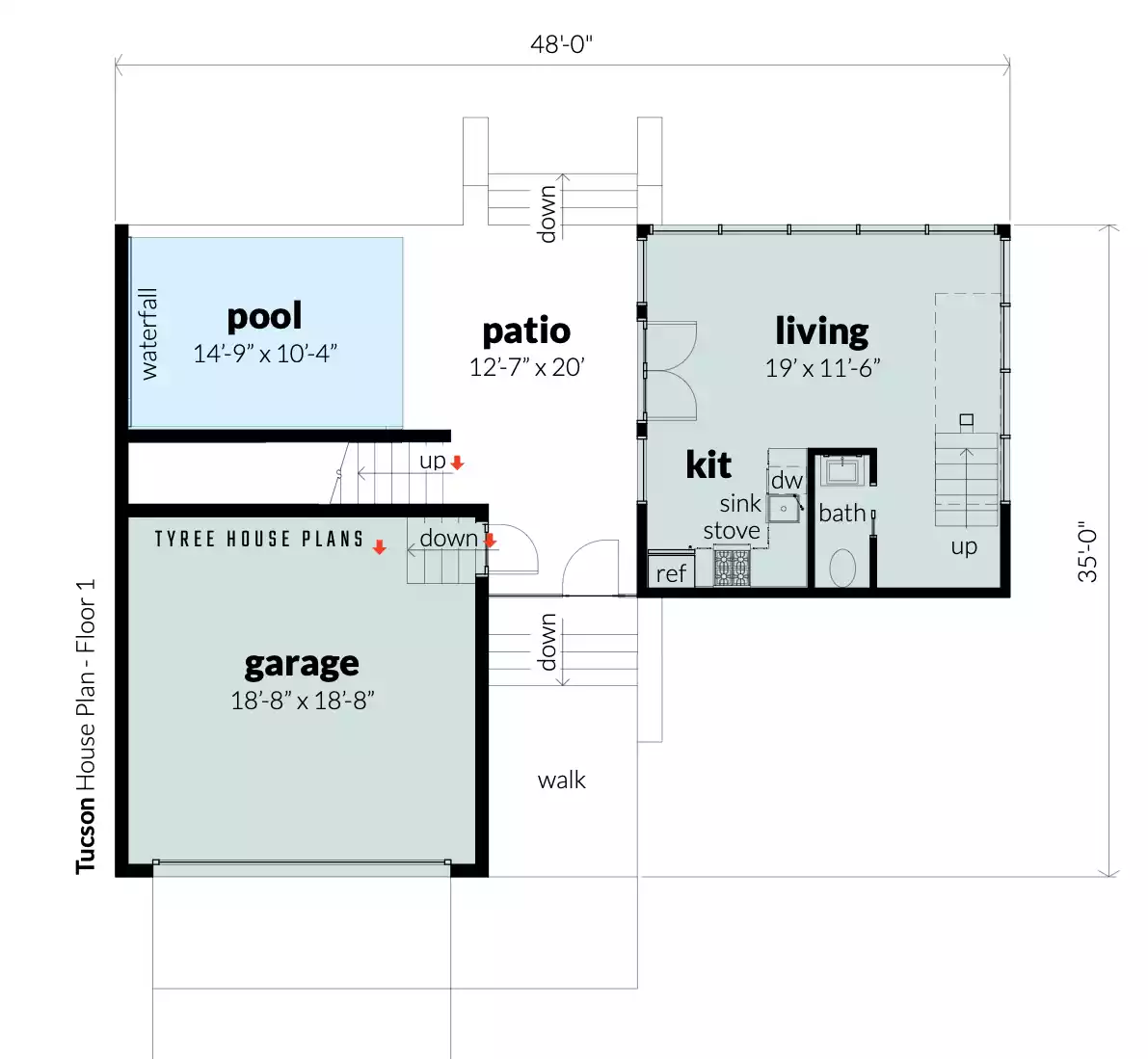
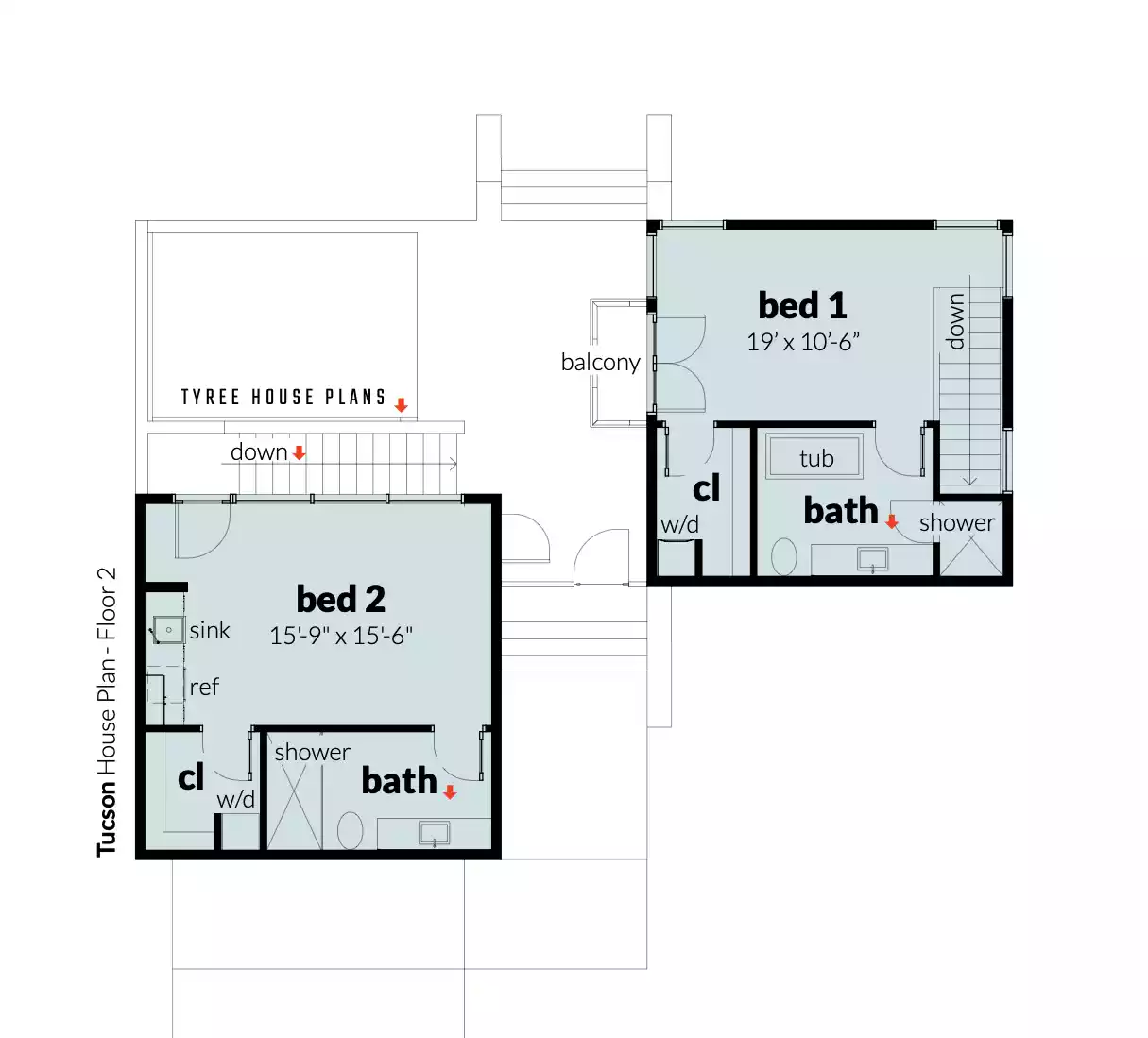
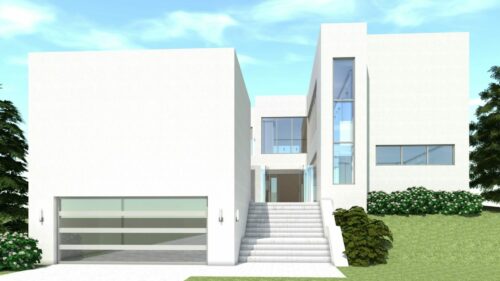
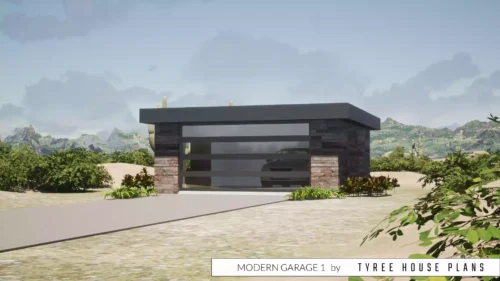
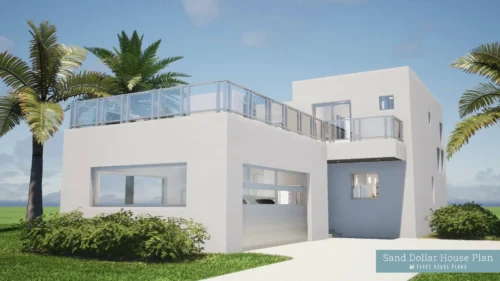
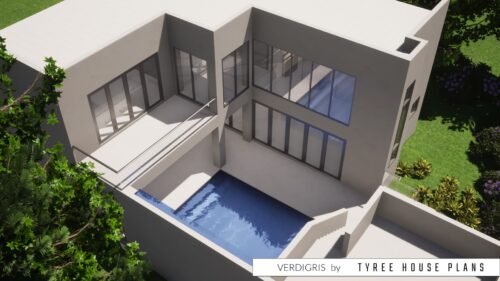
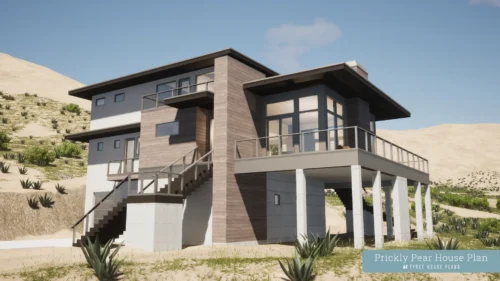
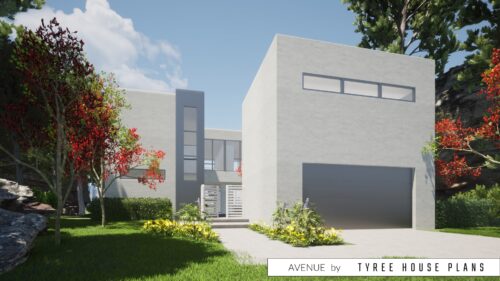
Reviews