Avenue House Plan
$2,910
15% Off House Plans. Join Our Email List.
What’s In a Tyree House Plan? Read the Article.
Entering the open courtyard, the clean lines of the living spaces and modern windows are striking and dramatic. Views are through the house toward the rear as well, making this a perfect home for waterfront.
Designed to incorporate floating stairs and glass railings as manufactured by View Rail.
Floor One
Floor Two
Verdigris House Plan is another version of this design.
View Construction Photos of the Avenue House Plan from around the world.
| File Formats | PDF (42 in. by 30 in.), DWG (Cad File), LAYOUT (Sketchup Pro Layout File), SKP (Sketchup 3D Model) |
|---|---|
| Beds | |
| Baths | |
| Parking | 2 Parking Spaces |
| Living Area (sq. ft.) | |
| Parking Area (sq. ft.) | 450 |
| Under Roof Area (sq. ft.) | 4742 |
| Width (feet) | |
| Depth | 82 feet |
| Height | |
| Ceilings | 9 foot ceilings throughout |
| Construction | The foundation is a concrete stem wall, The floor is a concrete slab., The exterior walls are 2×6 wood framing., The upper floor is pre-engineered wood trusses., The roof is pre-engineered wood trusses. |
| Doors & Windows | Modern doors and windows |
| Exterior Finishes | Membrane Roofing System, Stucco |
| Mechanical | Traditional split air-conditioning system |
| Styles | |
| Collections | Luxury House Plans, House Plans with Construction Photo Albums, Houses with Videos |

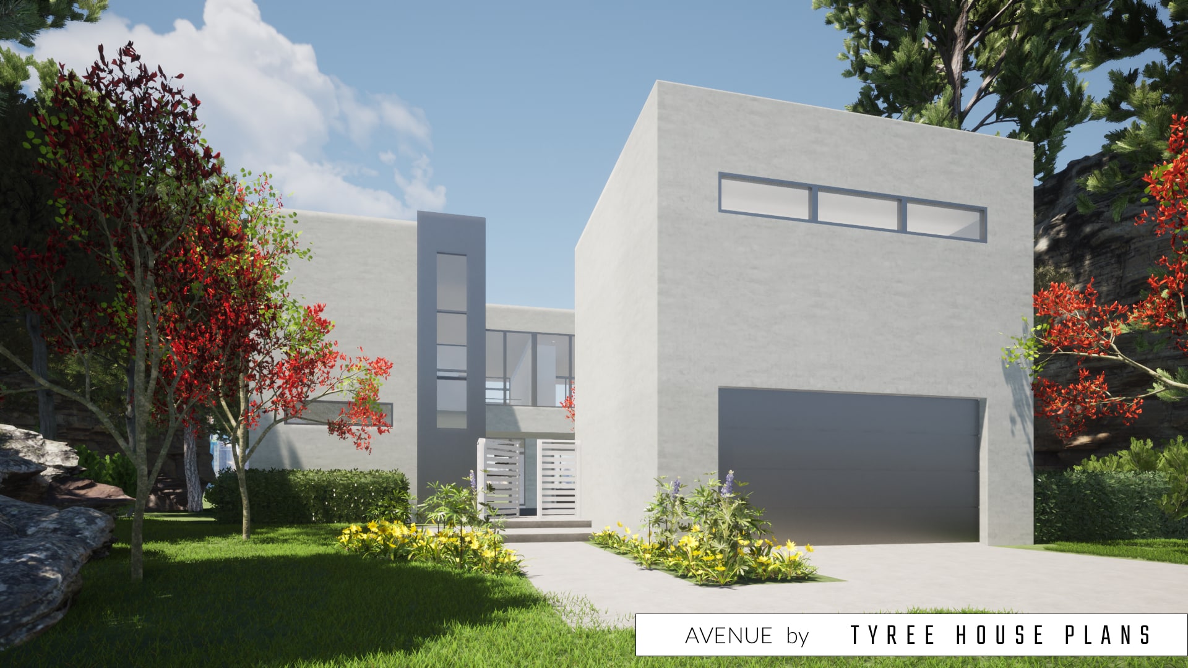
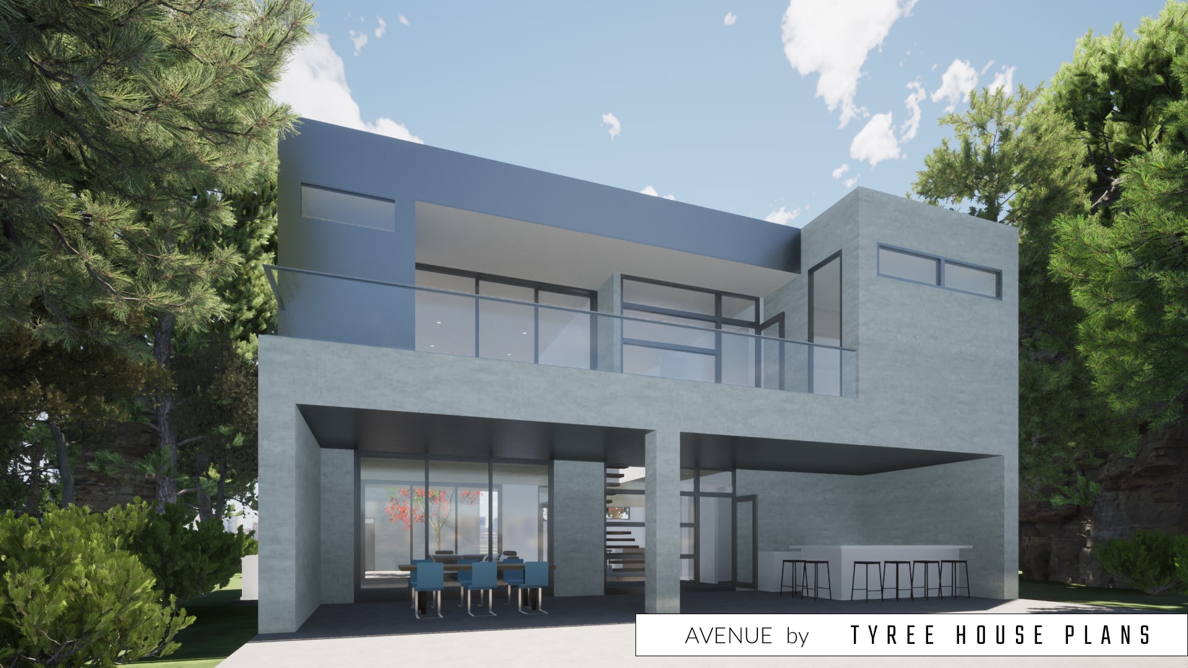
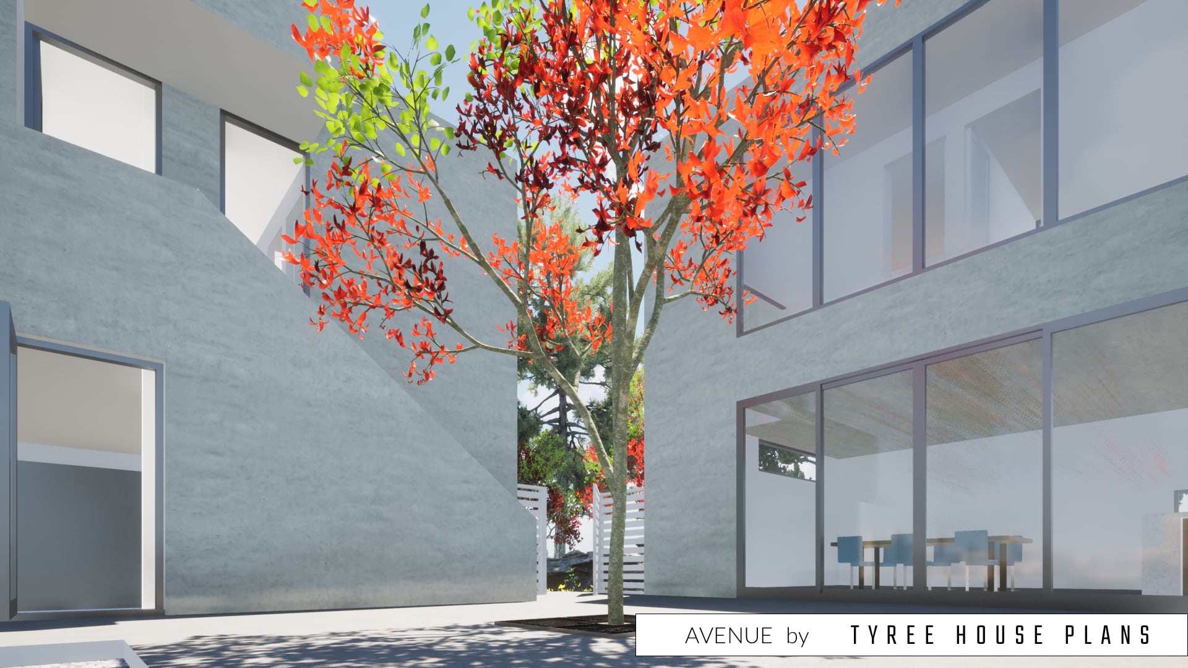
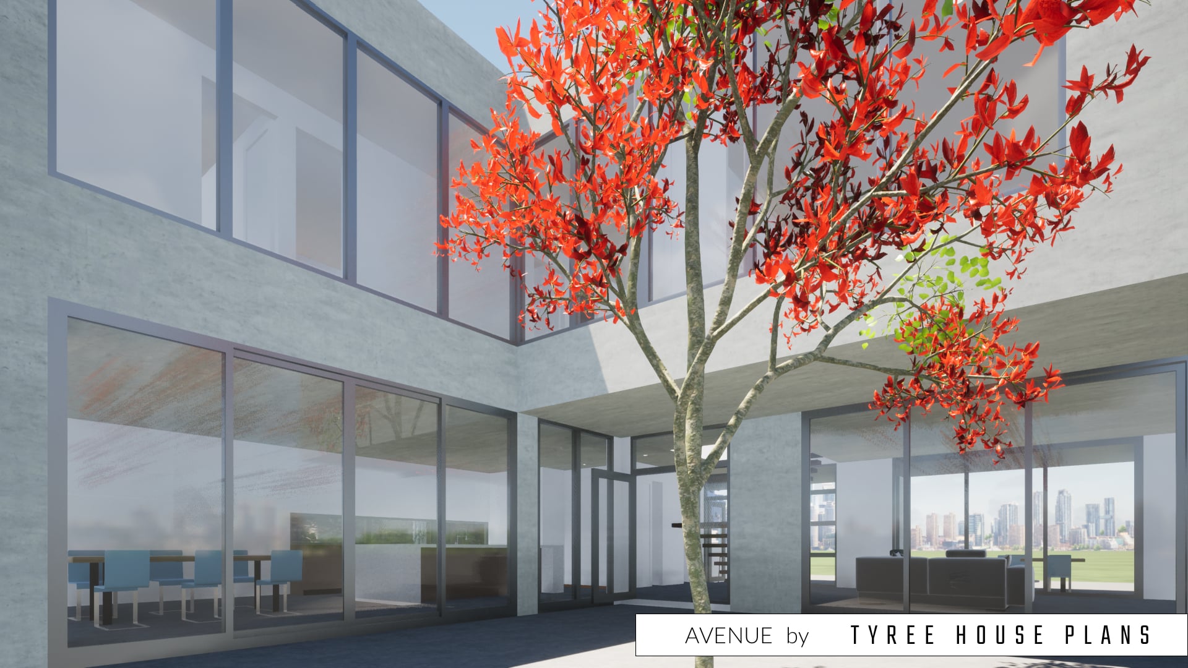

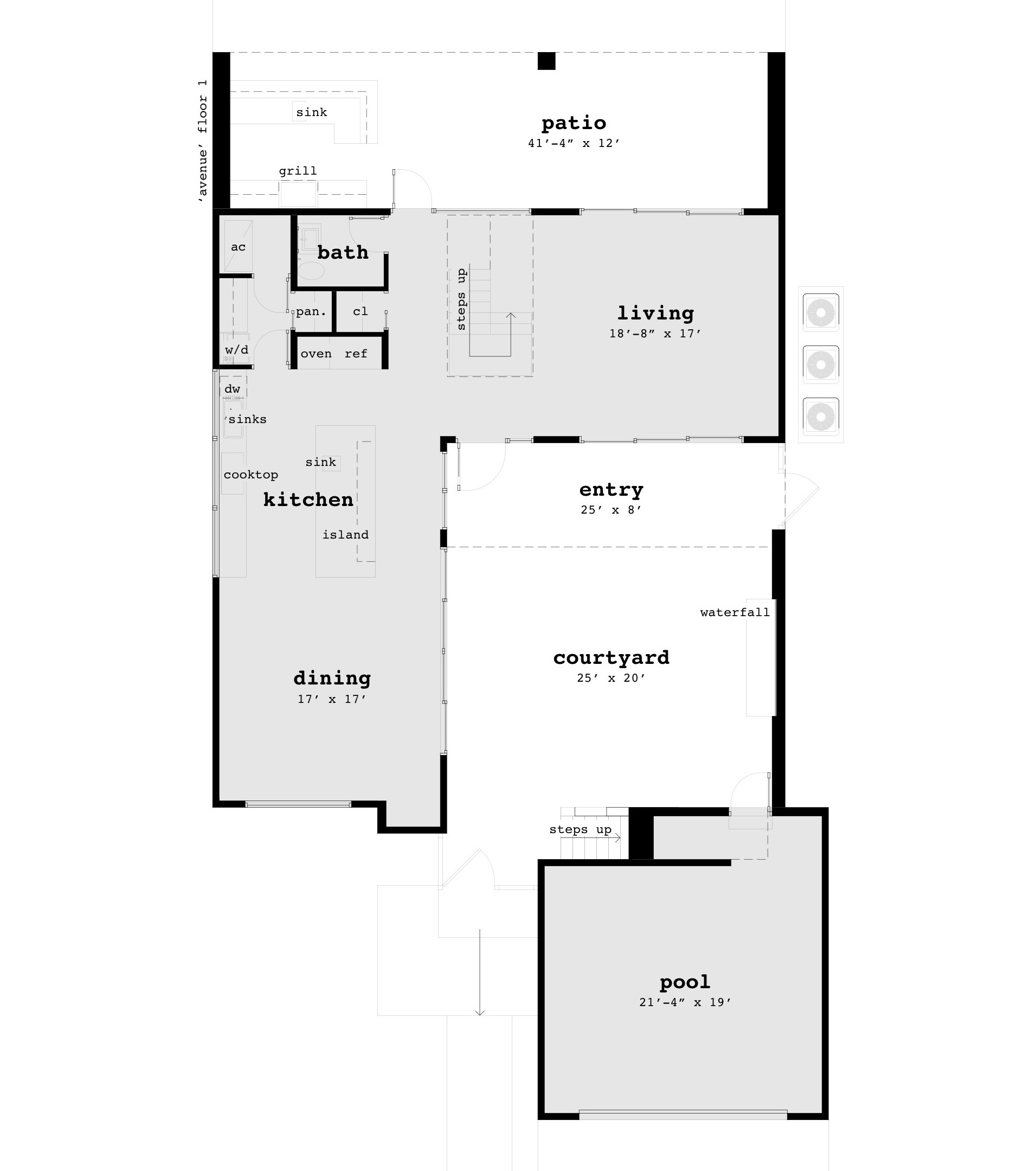
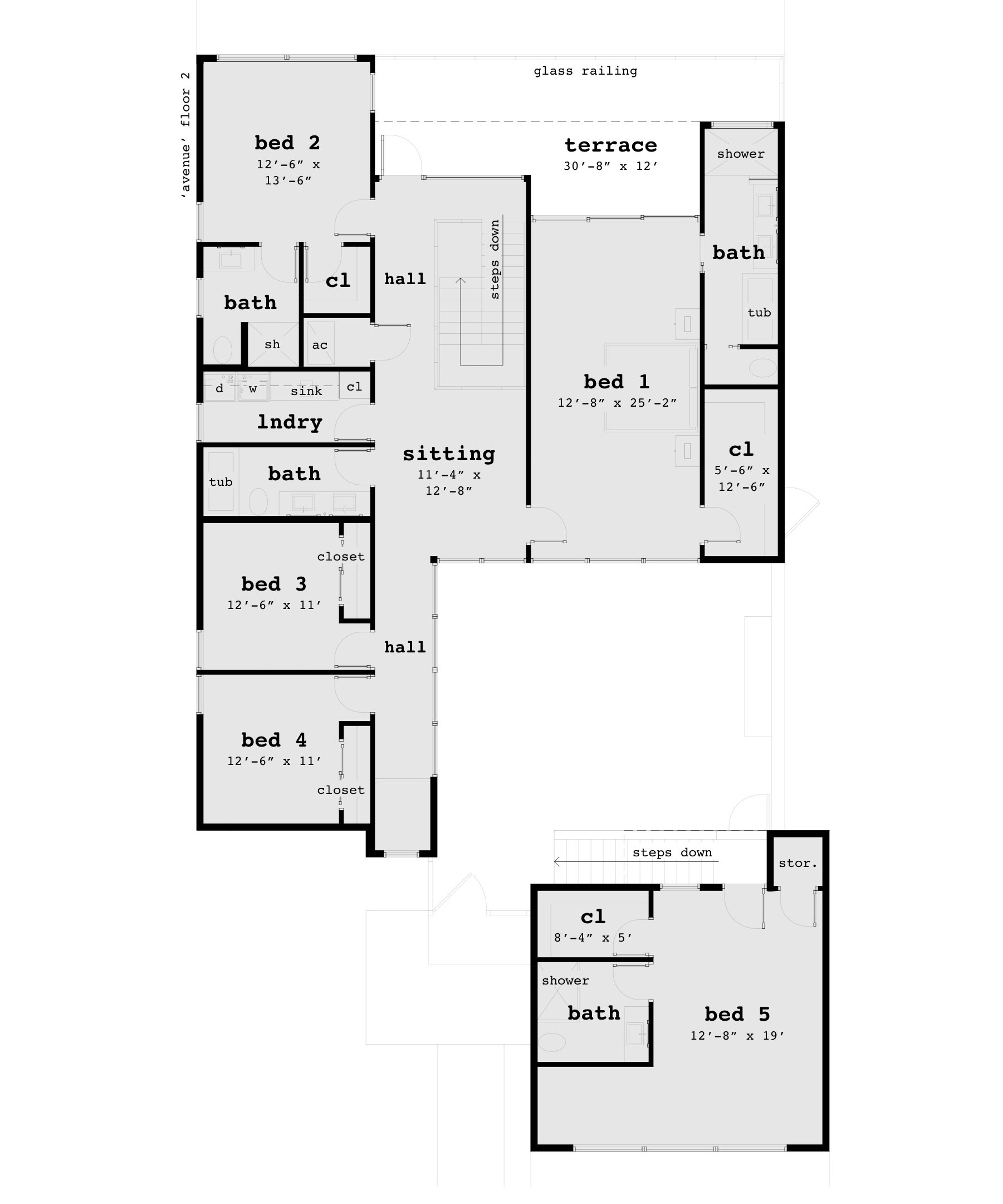
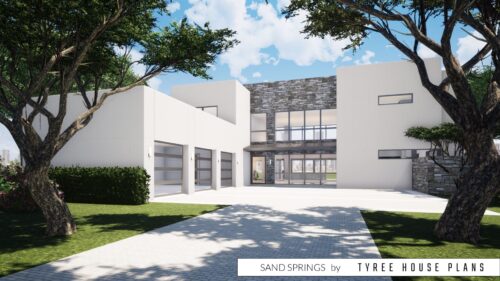
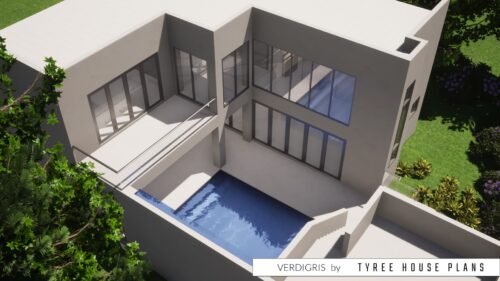
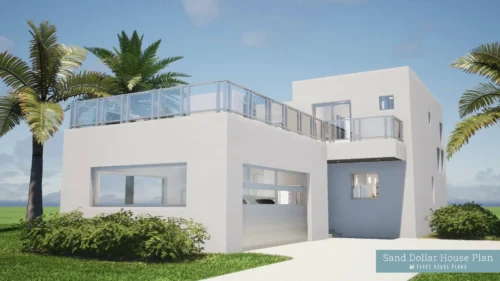

Reviews