Hatteras House Plan
$1,411
15% Off House Plans. Join Our Email List.
What’s In a Tyree House Plan? Read the Article.
A modern zero lotline plan which can fit onto almost any lot. Hatteras can be built up against adjacent structures and provides a 2 hour firewall within the left and right walls. On lots which allow multi-family density, this plan can be built in groupings of 2 or more. The basement level is designed to be built into a slope, which makes this plan adaptable to properties with a grade.
Designed to incorporate floating stairs as manufactured by View Rail.
Floor One
Floor Two
Floor Three
| File Formats | PDF, DWG (Cad File), LAYOUT (Sketchup Pro Layout File), SKP (Sketchup 3D Model) |
|---|---|
| Beds | |
| Baths | |
| Width (feet) | |
| Depth | 43 feet |
| Height | |
| Ceilings | 8 foot ceilings at the first floor, 8 foot ceilings at the third floor, 10 foot ceilings at the second floor |
| Parking | 2 Parking Spaces |
| Construction | The foundation is a full unfinished basement., The floor is a concrete slab., The exterior walls are 2×6 wood framing., The upper floor is pre-engineered wood trusses., The roof is pre-engineered wood trusses. |
| Doors & Windows | Modern doors and windows |
| Exterior Finishes | Concrete or Wood Lap Siding, Stained Wood Panels, Standing Seam Metal Roof |
| Mechanical | Traditional split air-conditioning system |
| Styles | |
| Collections | |
| Living Area (sq. ft.) | |
| Parking Area (sq. ft.) | 736 |
| Under Roof Area (sq. ft.) | 2300 |

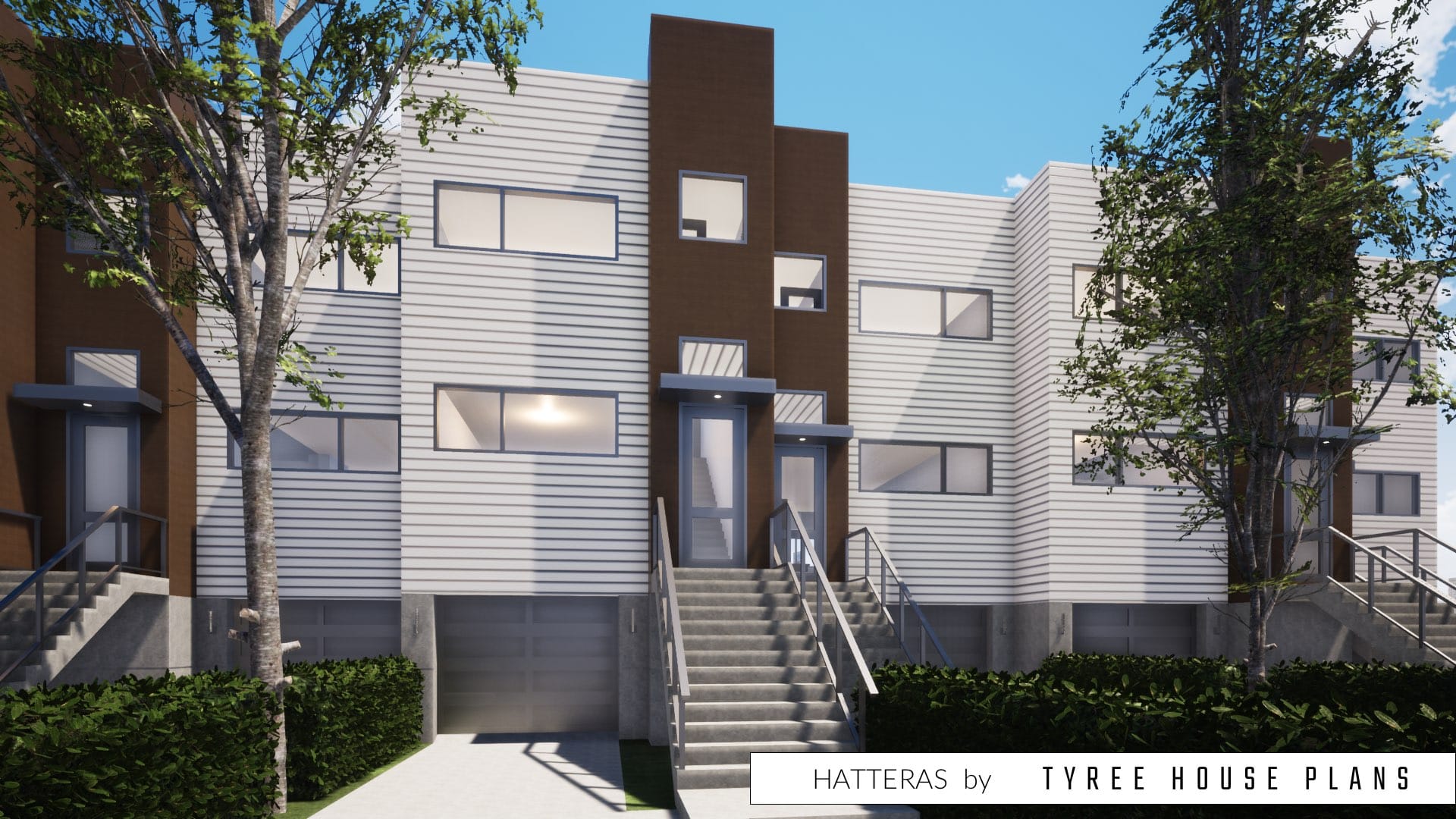

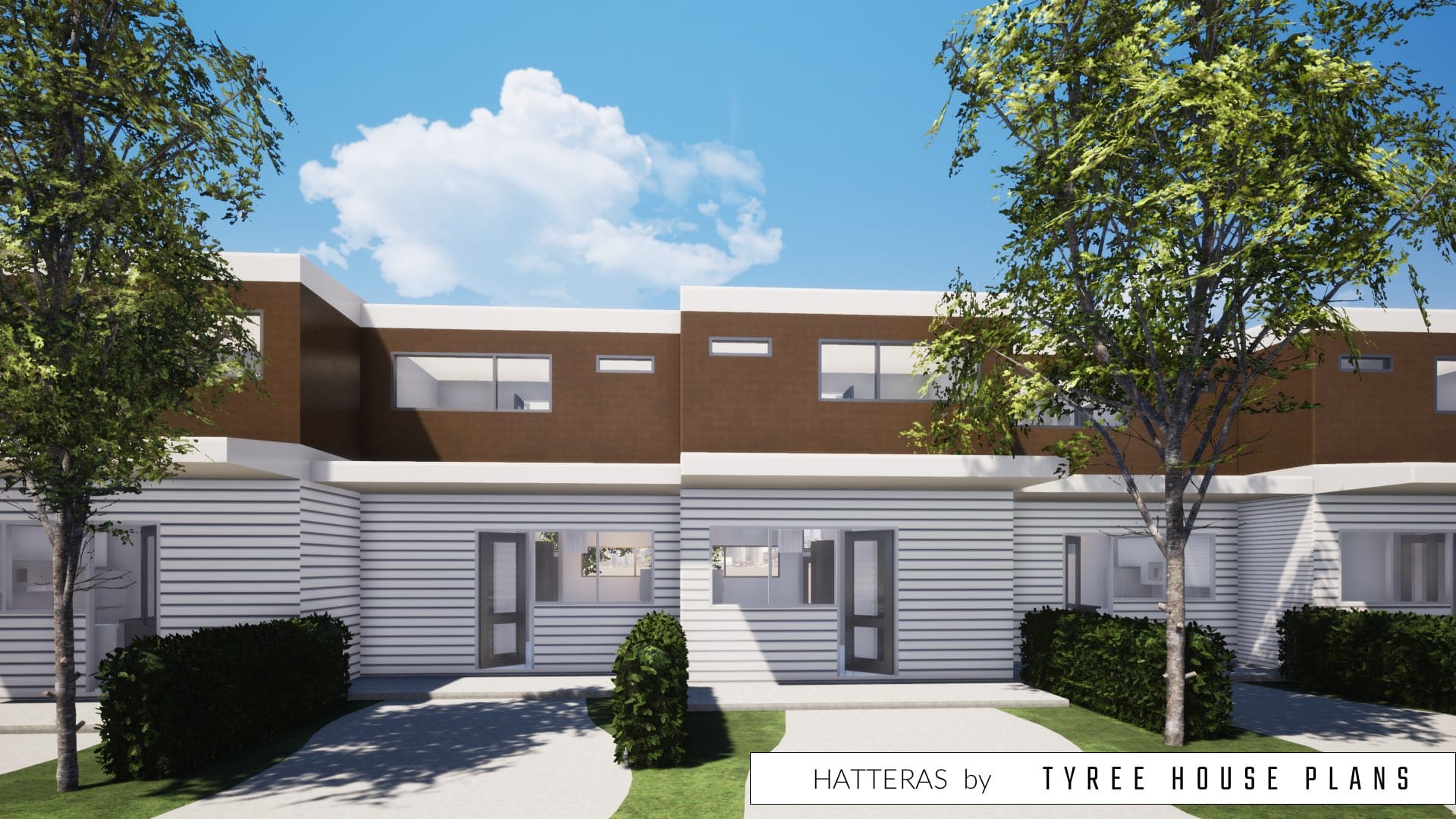
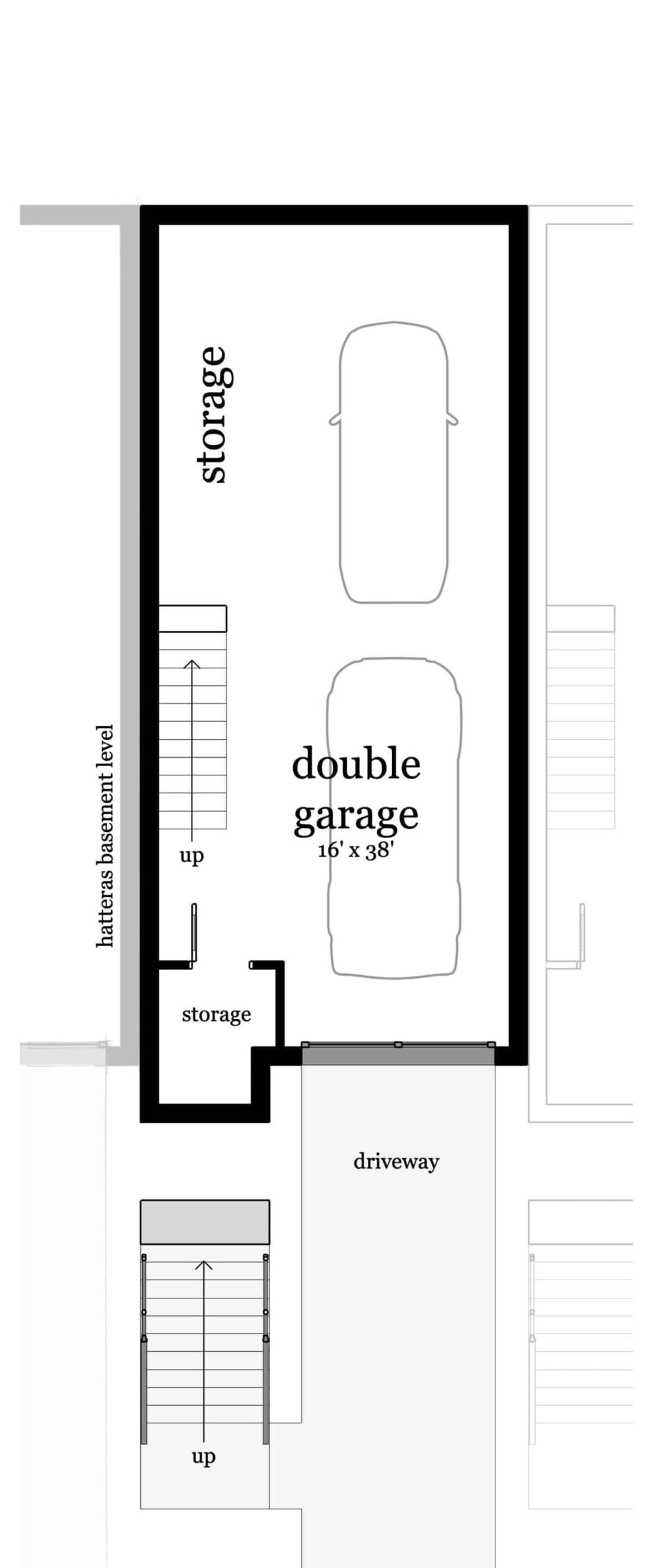
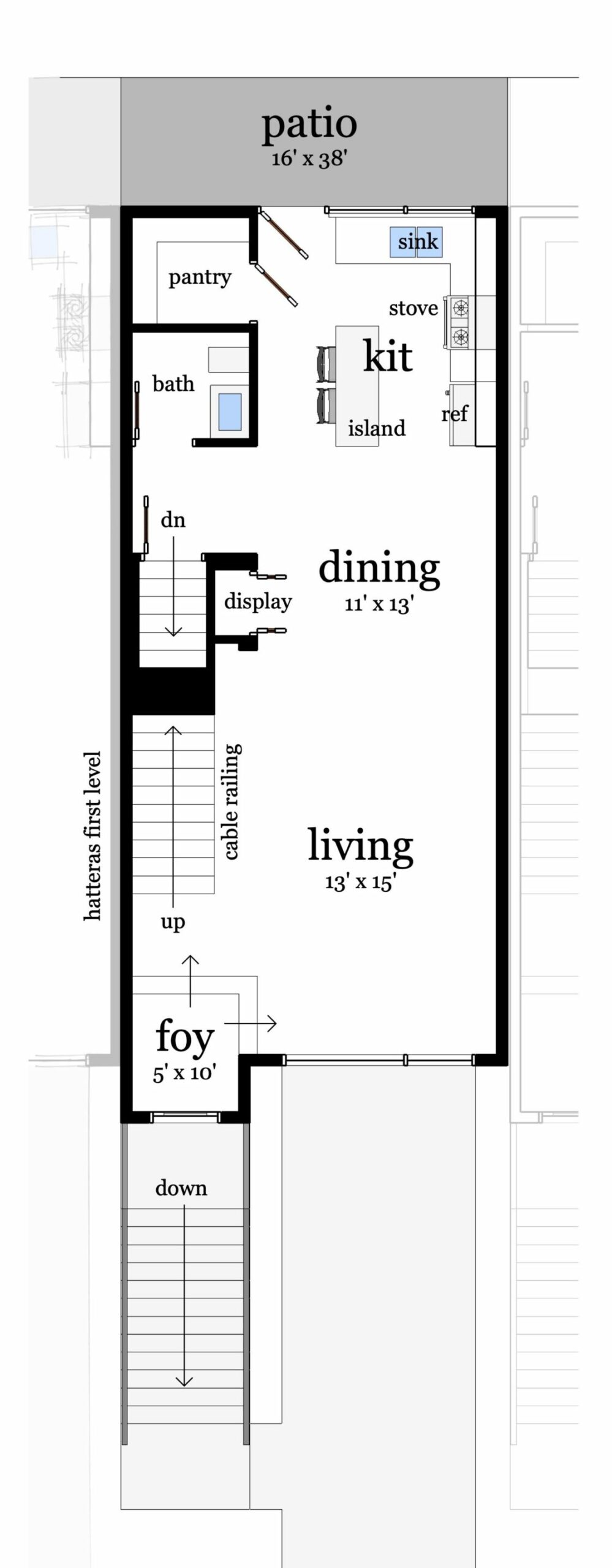
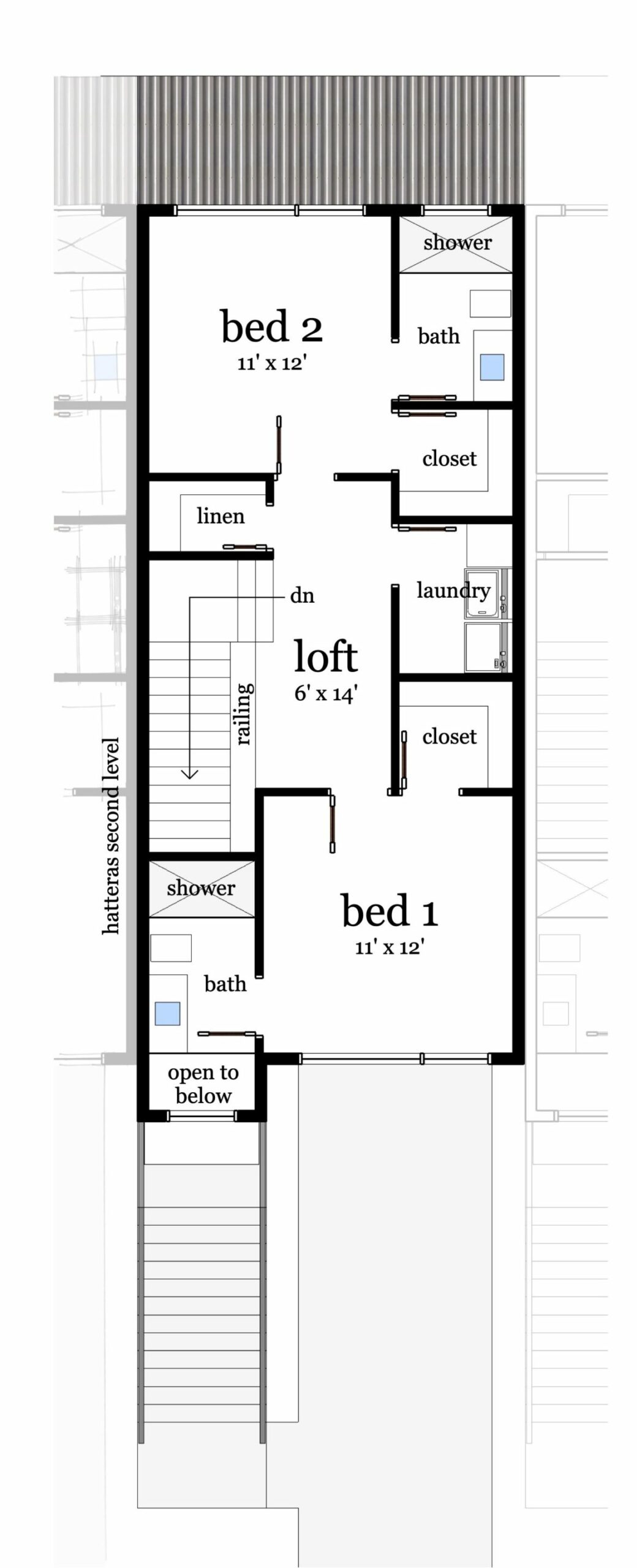
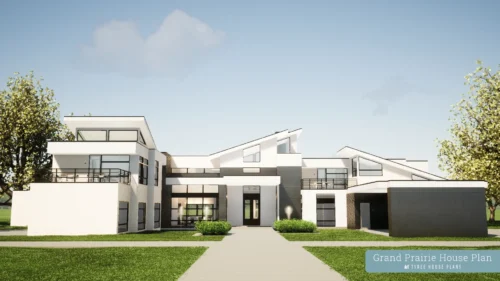
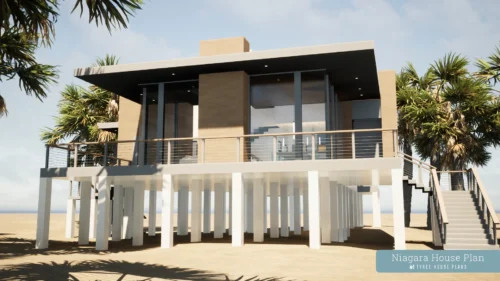
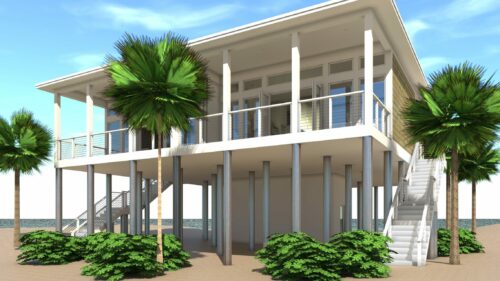
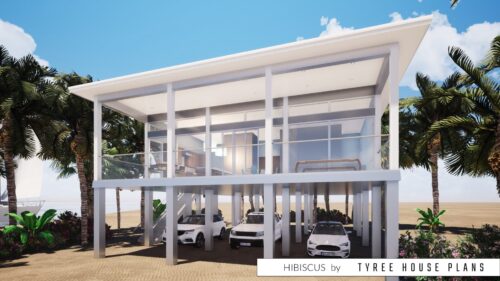
Jim Teutsch –
This is actually my favorite house plan for an affordable townhouse-style plan, except not as a modern, but instead as a vintage-style new York brownstone or industrial warehouse loft. I also love the look of a San Francisco stick house. If I were to build, this house plan, though modified, would most likely be the one I’d want. I think it would be ideal with some additional options being offered, such as double stud walls, energy-star or passive house standard. I would also like to see an elevator incorporated into it for all three floors.