Need Help? Contact Us, Read Blog or Customize.
View Account or Cart .
Mesquite House Plan
$422
15% Off House Plans. Join Our Email List.
What’s In a Tyree House Plan? Read the Article.
A retreat to call your own.
The Mesquite house plan has 688 sq. ft. of living space, 2 bedrooms and 1 bath. Mesquite house plan is a wonderful choice for those longing for a small place or retreat to call their own. Mesquite also offers dramatic views with luxurious 11 ft. ceilings. You’ll fully enjoy the simple pleasures that Mesquite has to offer with a stunning modern flare.
Floor Plan
Glassing House Plan is a version of this plan, with a more aggressive roof shape.
| File Formats | PDF (36 in. by 24 in.), DWG (Cad File), LAYOUT (Sketchup Pro Layout File), SKP (Sketchup 3D Model) |
|---|---|
| Beds | |
| Baths | |
| Living Area (sq. ft.) | |
| Parking Area (sq. ft.) | 0 |
| Under Roof Area (sq. ft.) | 688 |
| Width (feet) | |
| Depth | 32 feet |
| Height | |
| Ceilings | 11 foot ceilings throughout |
| Parking | No Parking |
| Construction | The exterior walls include wood columns, The floor is a concrete slab., The interior walls are 2×4 wood framing., The roof is pre-engineered wood trusses., The roof pitch is 2:12 |
| Doors & Windows | Modern doors and windows |
| Exterior Finishes | Standing Seam Metal Roof |
| Mechanical | Ductless air-conditioning system |
| Styles | |
| Collections | AirBNB House Plans, Sportsman House Plans, Tiny House Plans, Houses with Videos, Shotgun House Plans, Ultra Narrow House Plans, Vacation Rental House Plans |

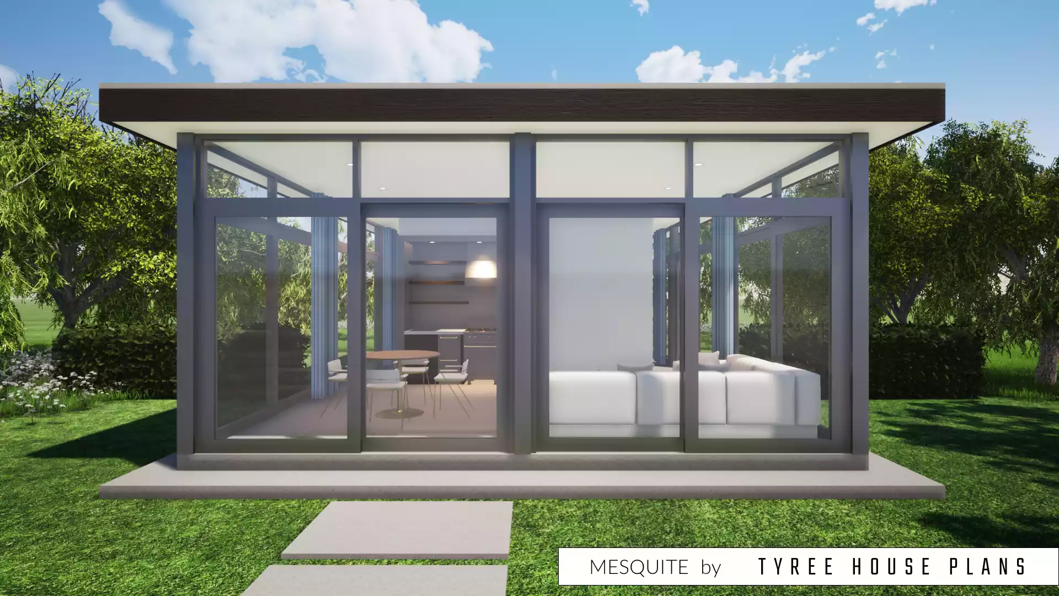
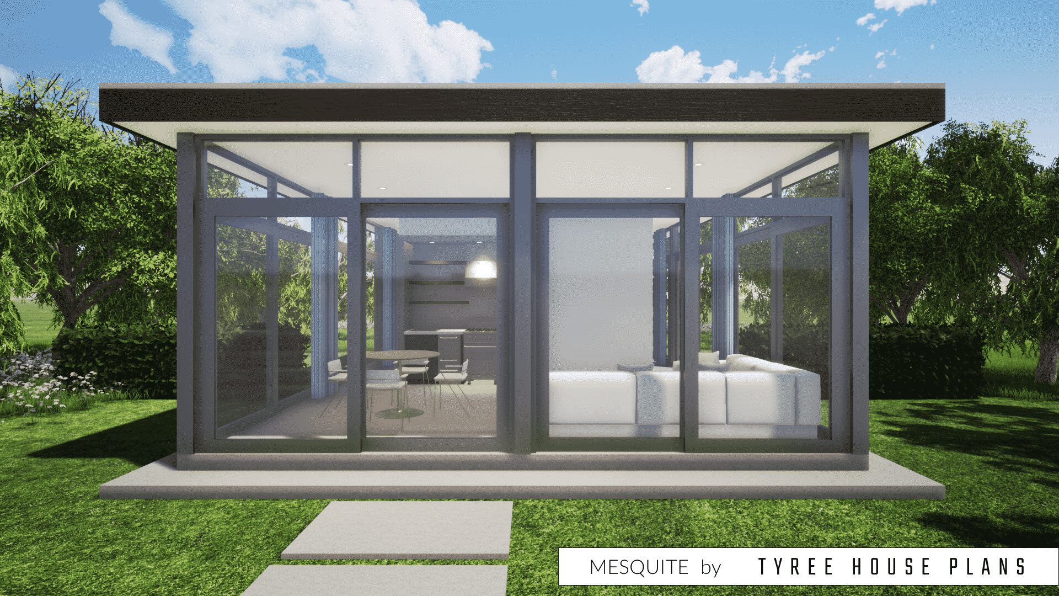
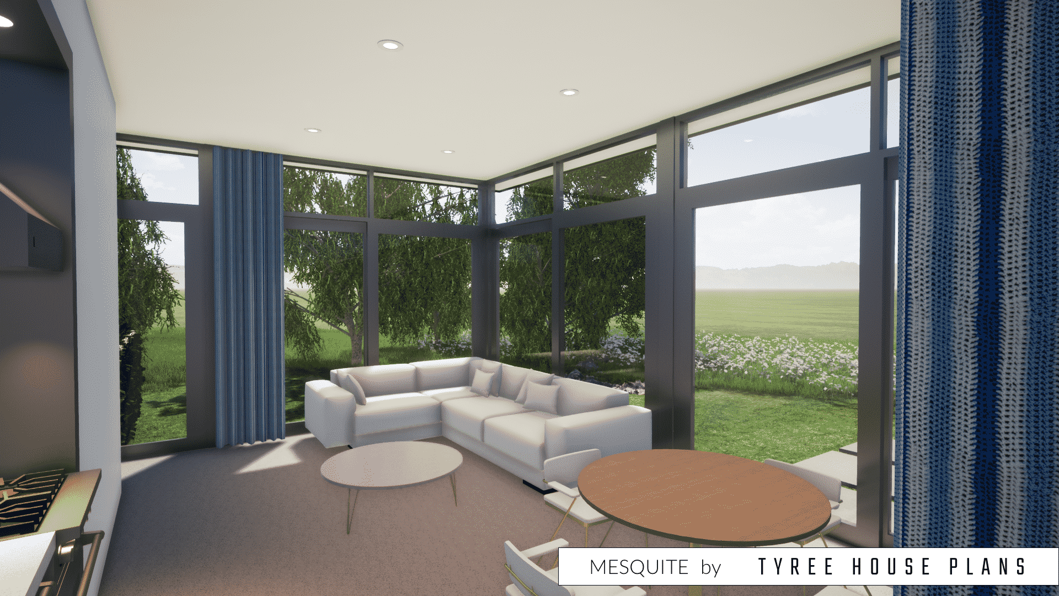
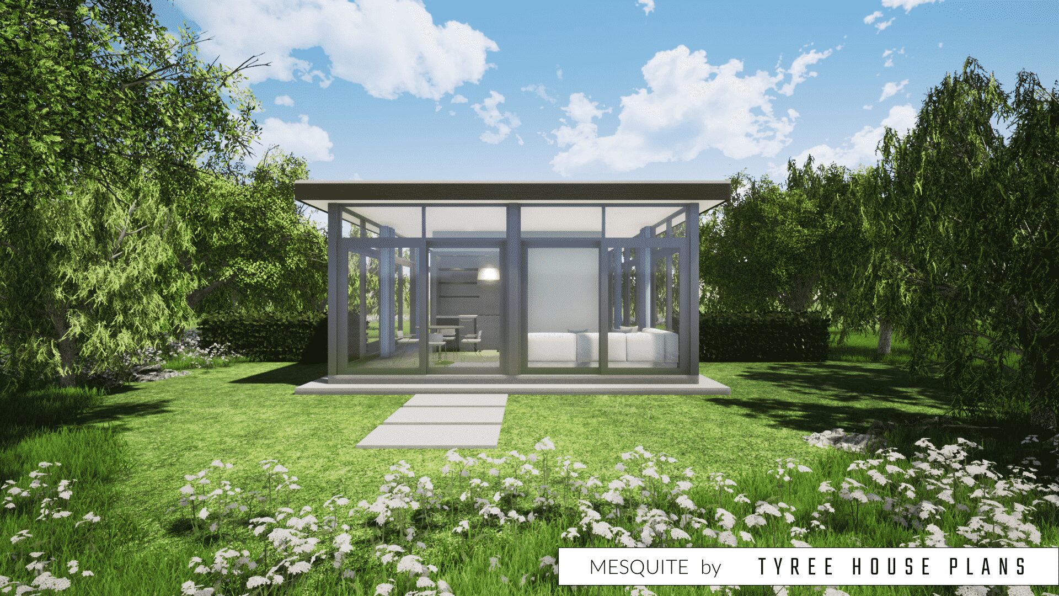

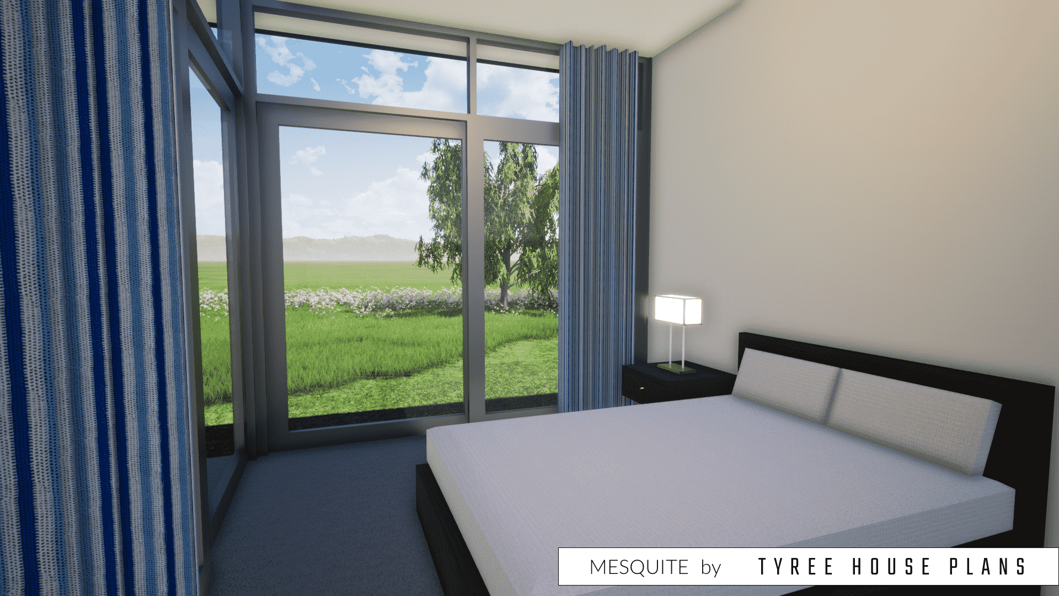

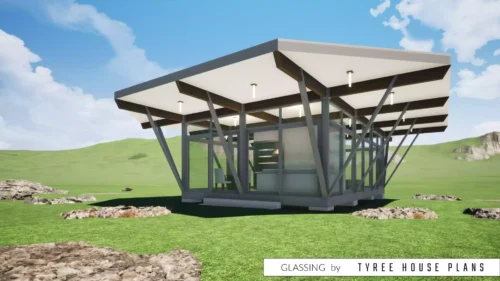
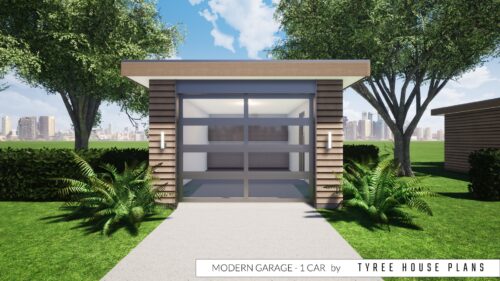
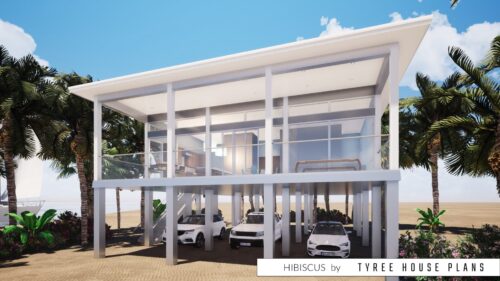
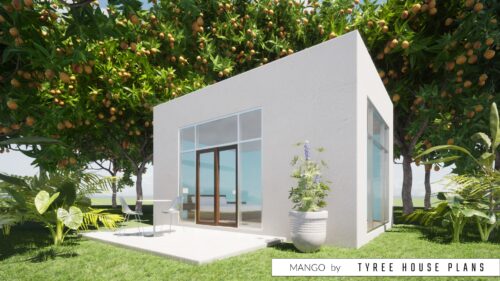
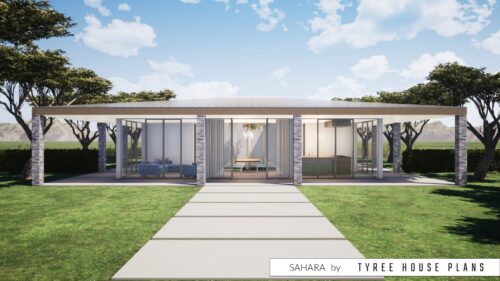
Reviews