Need Help? Contact Us, Read Blog or Customize.
View Account or Cart .
Pavilion House Plan
$1,836
15% Off House Plans. Join Our Email List.
What’s In a Tyree House Plan? Read the Article.
Pavilion. Green rooftop gardens and sleek modern pavilion living. Using a 16 inch deep Hydrotech system, the rooftop gardens can grow a normal lawn or small bushes, vegetables or flowers. Designed to incorporate floating stairs and glass railings as manufactured by View Rail.
The kitchen is compact, unique and makes a clean break from convention. In a typical kitchen, everyone is turned out toward the walls to perform their tasks, unless they are at the island. In the Pavilion Kitchen arrangement, everyone is turned toward the center to encourage visual interaction (seeing everyone’s face when they are talking).
Floor One
Floor Two
Sahara House Plan is another version of this design.
| File Formats | PDF, DWG (Cad File), LAYOUT (Sketchup Pro Layout File), SKP (Sketchup 3D Model) |
|---|---|
| Beds | |
| Baths | |
| Width (feet) | |
| Depth | 56 feet |
| Height | |
| Ceilings | 9 foot ceilings throughout |
| Parking | No Parking |
| Construction | The exterior walls include steel columns., The roof is pre-engineered steel beams., The floor is a concrete slab., The exterior walls are 2×6 wood framing., The roof is pre-engineered wood trusses. |
| Doors & Windows | Modern doors and windows |
| Exterior Finishes | Membrane Roofing System, Metal Panels |
| Mechanical | Traditional split air-conditioning system |
| Styles | |
| Living Area (sq. ft.) | |
| Parking Area (sq. ft.) | 0 |
| Under Roof Area (sq. ft.) | 2992 |

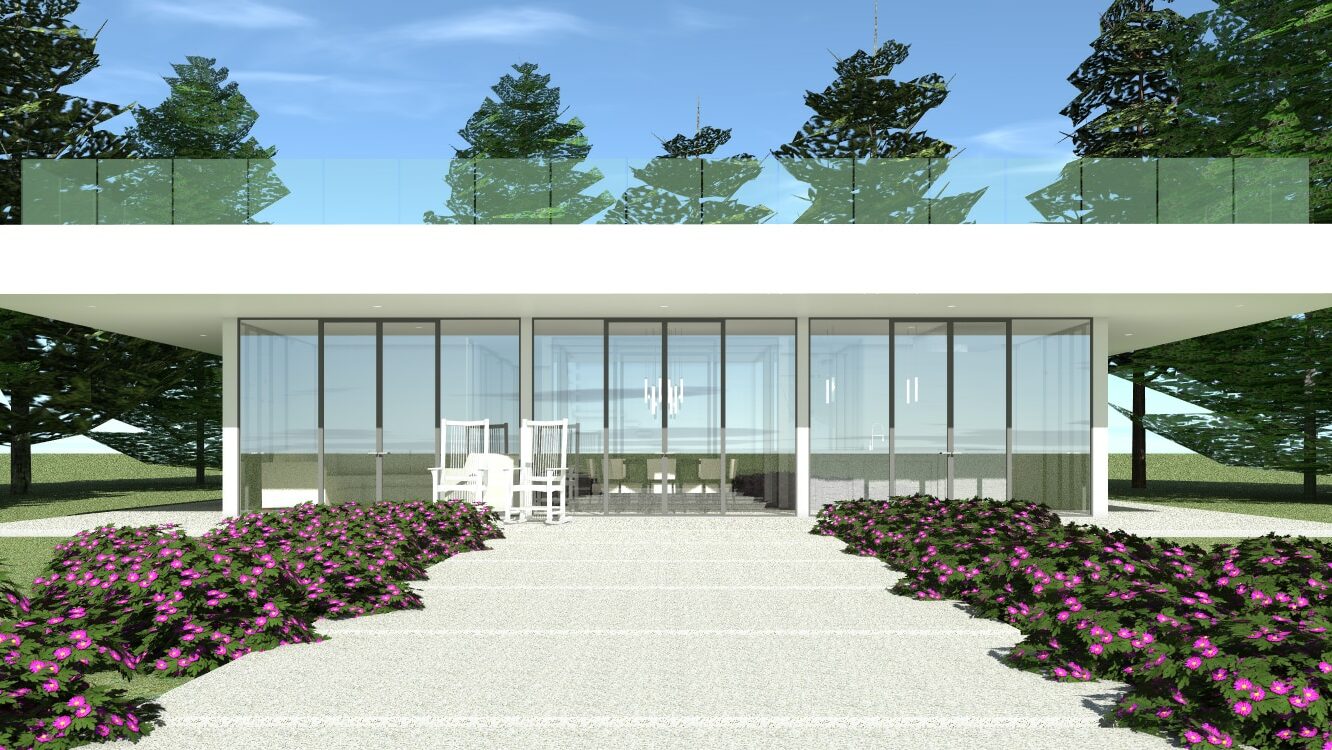
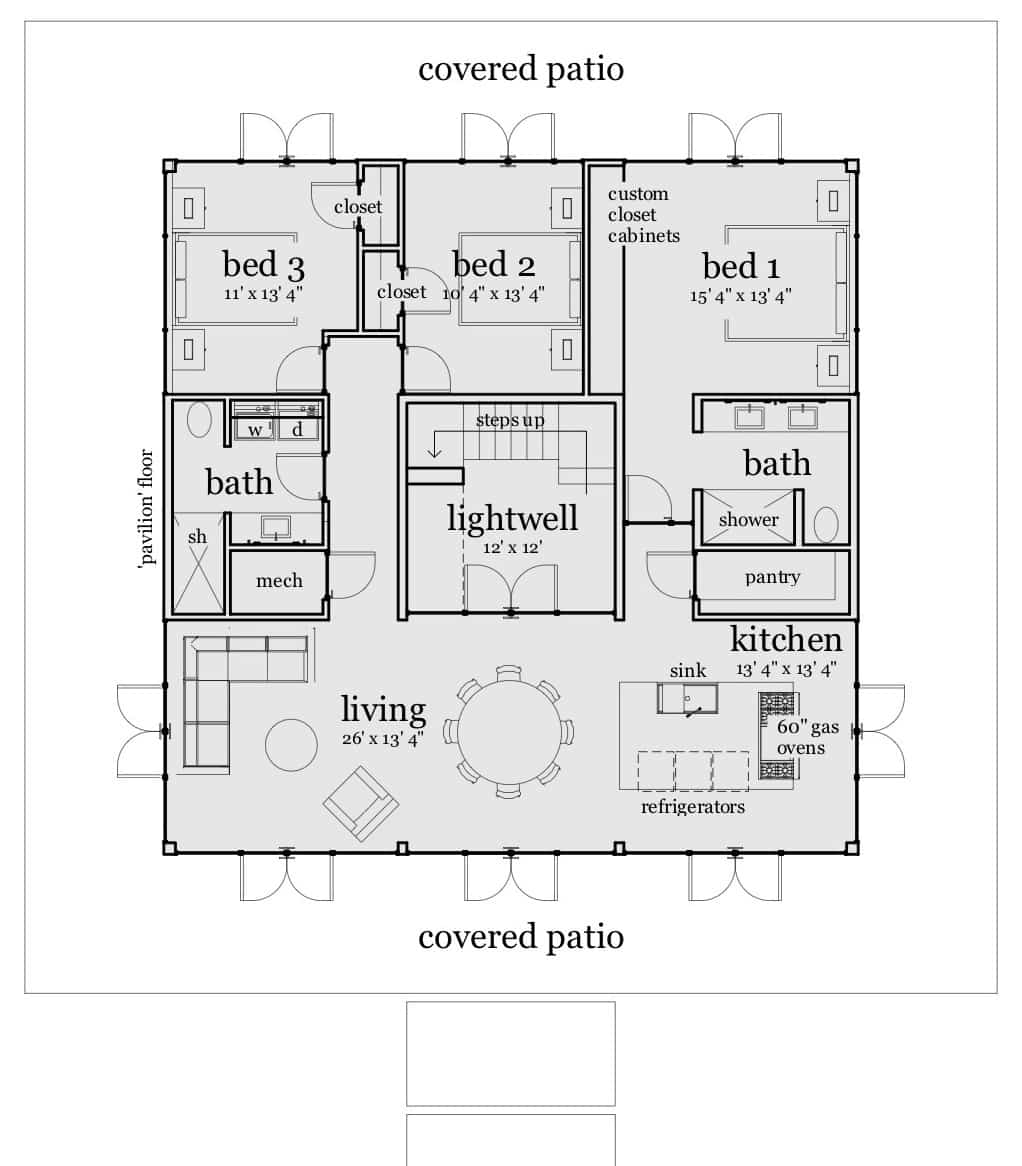
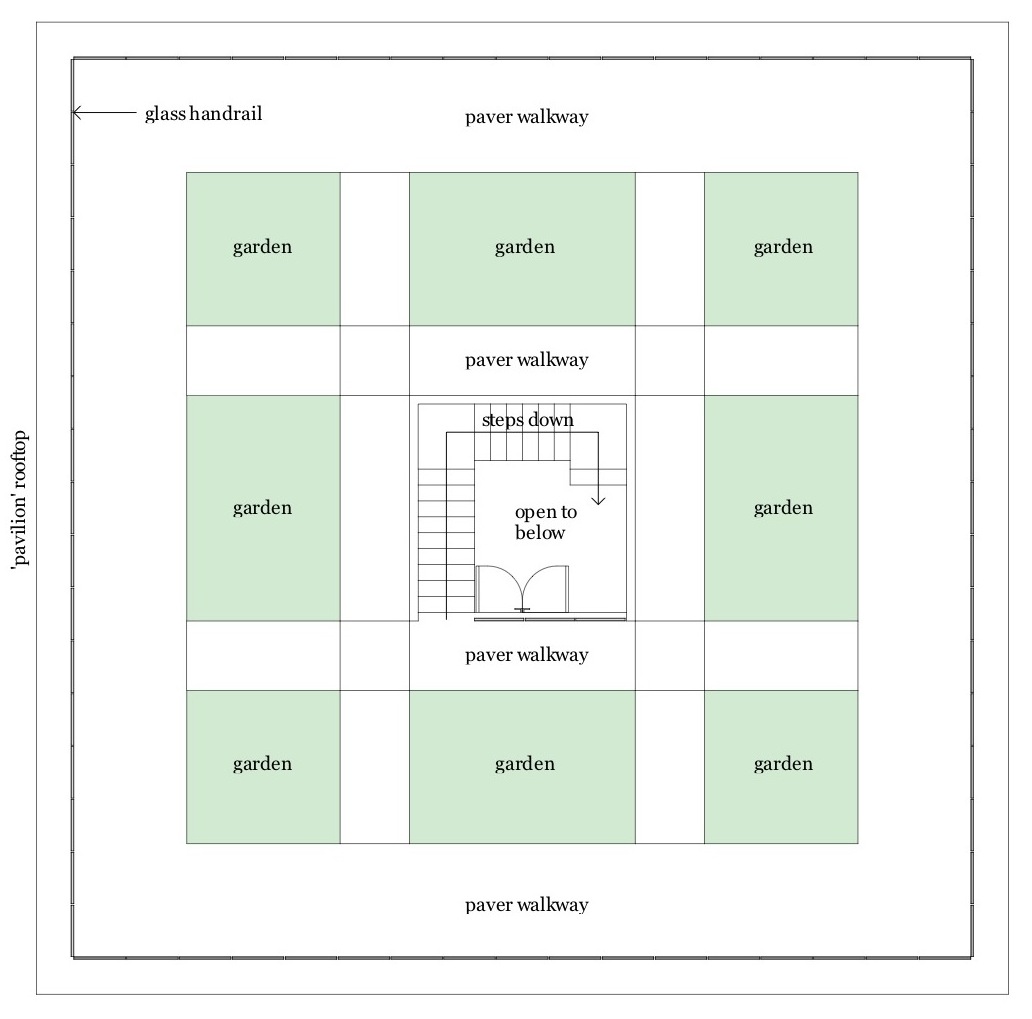
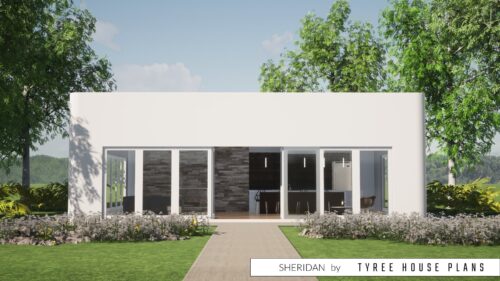
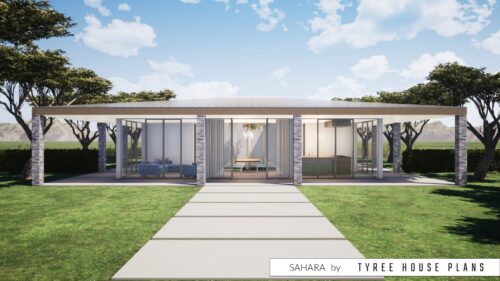
Reviews