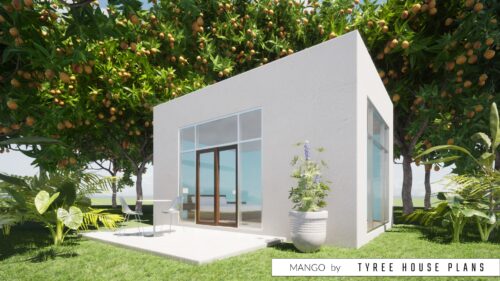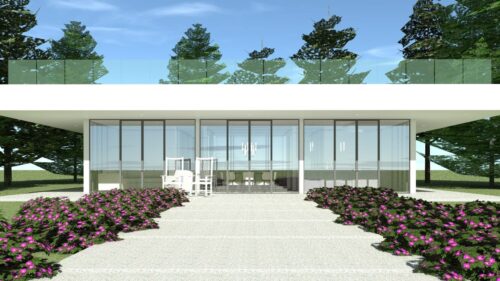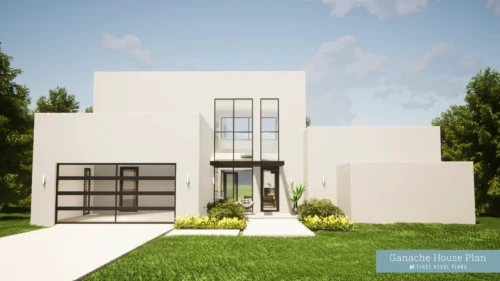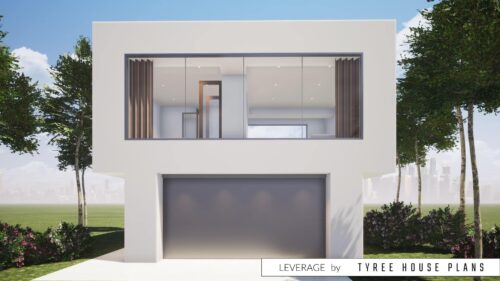Need Help? Contact Us, Read Blog or Customize.
View Account or Cart .
Sheridan House Plan
$982
15% Off House Plans. Join Our Email List.
What’s In a Tyree House Plan? Read the Article.
Sheridan is a modern home with a layout that creates privacy without doors on most spaces. The perimeter of the house is folding doors.
Floor Plan
Monocle House Plan is a similar plan with a round shape. Mesquite House Plan is a smaller version of this design, with two bedrooms.
| File Formats | PDF (42 in. by 30 in.), DWG (Cad File), LAYOUT (Sketchup Pro Layout File), SKP (Sketchup 3D Model) |
|---|---|
| Beds | |
| Baths | |
| Parking | No Parking |
| Living Area (sq. ft.) | |
| Parking Area (sq. ft.) | 0 |
| Under Roof Area (sq. ft.) | 1600 |
| Width (feet) | |
| Depth | 40 feet |
| Height | |
| Ceilings | 12 foot ceilings throughout |
| Construction | The foundation is a concrete stem wall, The floor is a concrete slab., The exterior walls are 2×6 wood framing., The roof is pre-engineered wood trusses. |
| Doors & Windows | Modern doors and windows |
| Exterior Finishes | Membrane Roofing System, Stucco |
| Mechanical | Traditional split air-conditioning system |
| Styles | |
| Collections | AirBNB House Plans, Guest House Plans, Tiny House Plans, Vacation Rental House Plans |









Reviews