Need Help? Contact Us, Read Blog or Customize.
View Account or Cart .
Katelen Irene House Plan
$3,102
15% Off House Plans. Join Our Email List.
What’s In a Tyree House Plan? Read the Article.
Katelen Irene is the perfect home for a large family. The oversized stairwell leads to formal living, dining, and family rooms. A separate office is suited for the stay-at-home business man. The family room is connected to a music room as well as a ground-breaking kitchen design which features a large under-counter refrigerator in the eating island. The dining room leads to a billiards room, and large back living porch. The upstairs features three bedroom suites, and a fourth bedroom for guests or a baby nursery. The master bath is centered around a freestanding soaking tub with views of the fireplace. The bathroom also features a double shower, basin sink, and is connected to the large dressing closet, and the sundeck. The large flowing stairs continue to the attic for flexible play space, storage, or future additions.
Floor One
Floor Two
Floor Three
Garage Plan
Live Oak House Plan and Ansted House Plan are similar in their symmetrical styling to the Katelen Irene House Plan.
| File Formats | PDF (42 in. by 30 in.), DWG (Cad File), LAYOUT (Sketchup Pro Layout File), SKP (Sketchup 3D Model) |
|---|---|
| Beds | |
| Baths | |
| Parking | 3 Parking Spaces |
| Living Area (sq. ft.) | |
| Parking Area (sq. ft.) | 1107 |
| Under Roof Area (sq. ft.) | 5056 |
| Width (feet) | |
| Depth | 58 feet |
| Height | |
| Ceilings | 9 foot ceilings at the second floor, 10 foot ceilings at the first floor |
| Construction | The foundation is a concrete stem wall, The floor is a concrete slab., The exterior walls are 2×6 wood framing., The upper floor is pre-engineered wood trusses., The roof is pre-engineered wood trusses. |
| Doors & Windows | Traditional doors and windows |
| Exterior Finishes | Asphalt Roofing Shingles, Concrete or Wood Lap Siding, Decorative Window Trim |
| Mechanical | Traditional split air-conditioning system |
| Styles |


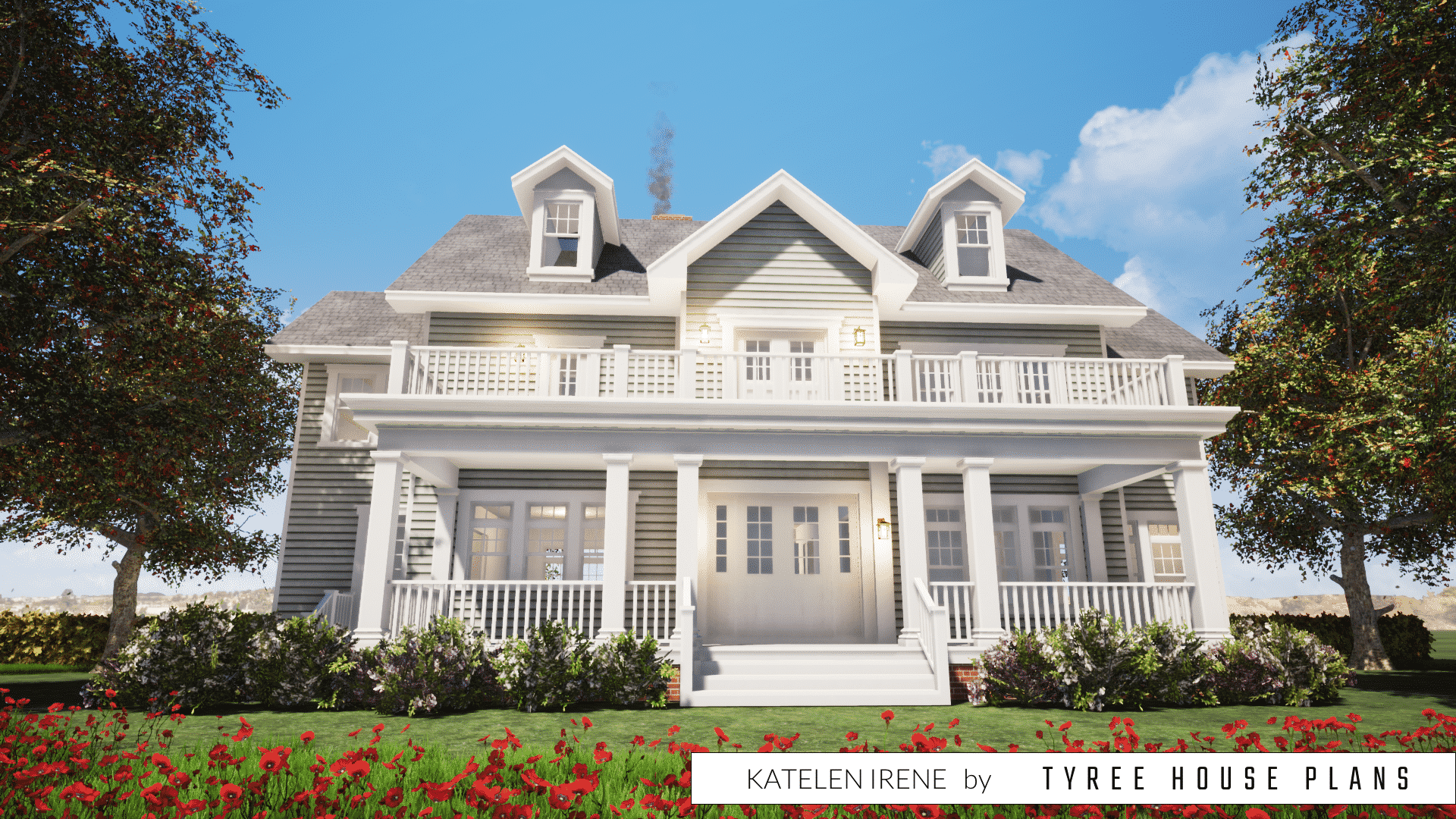
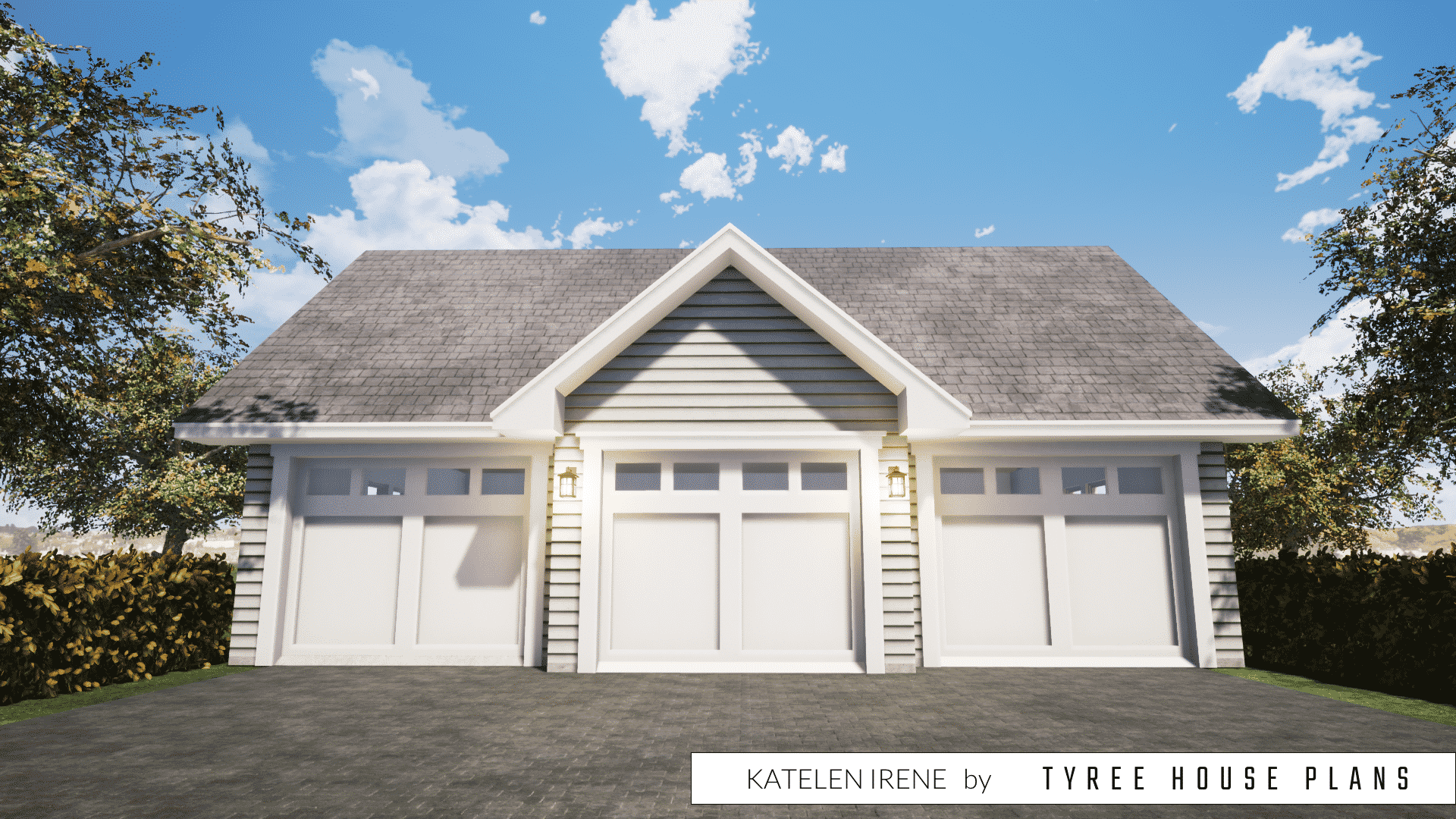
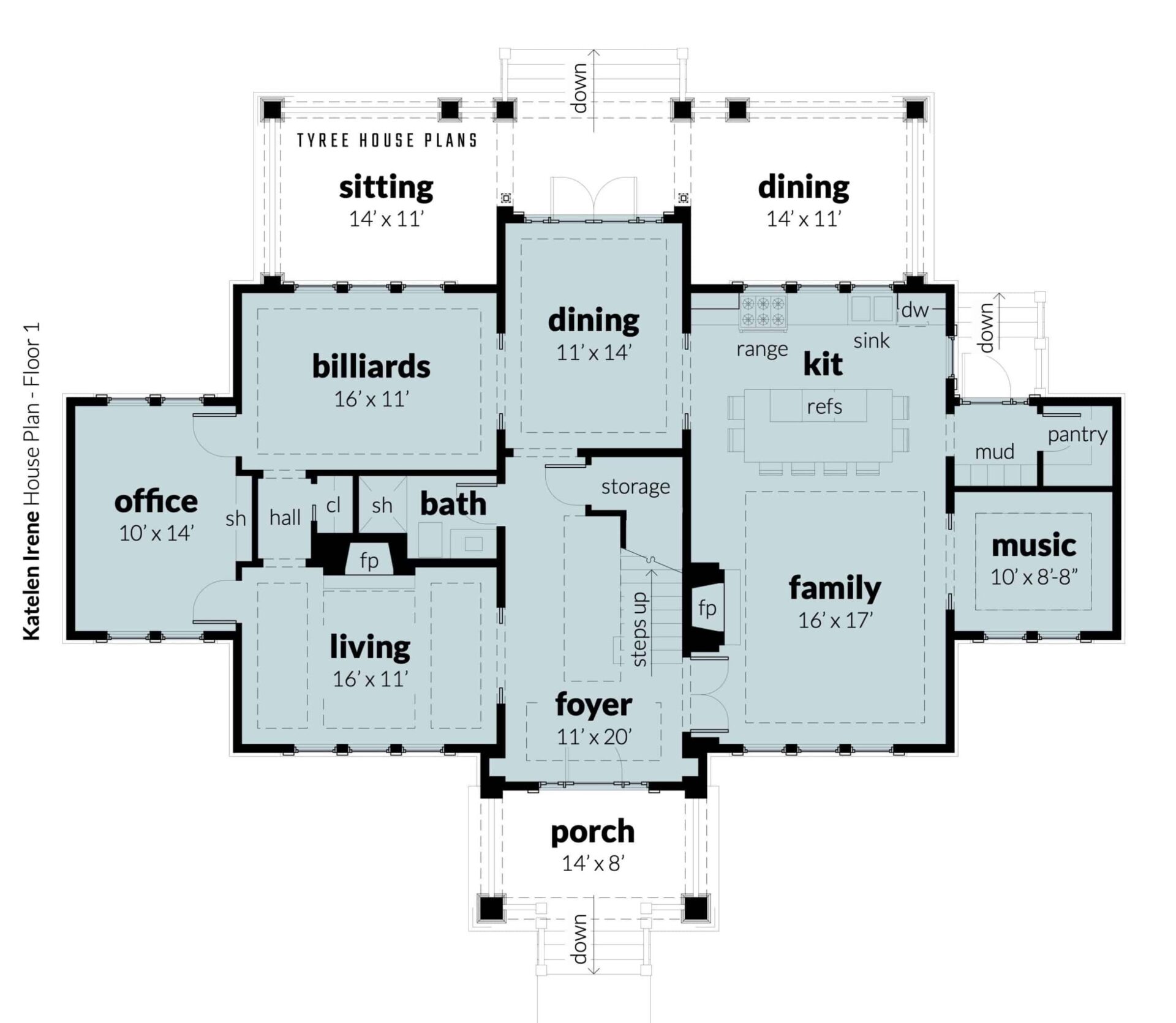
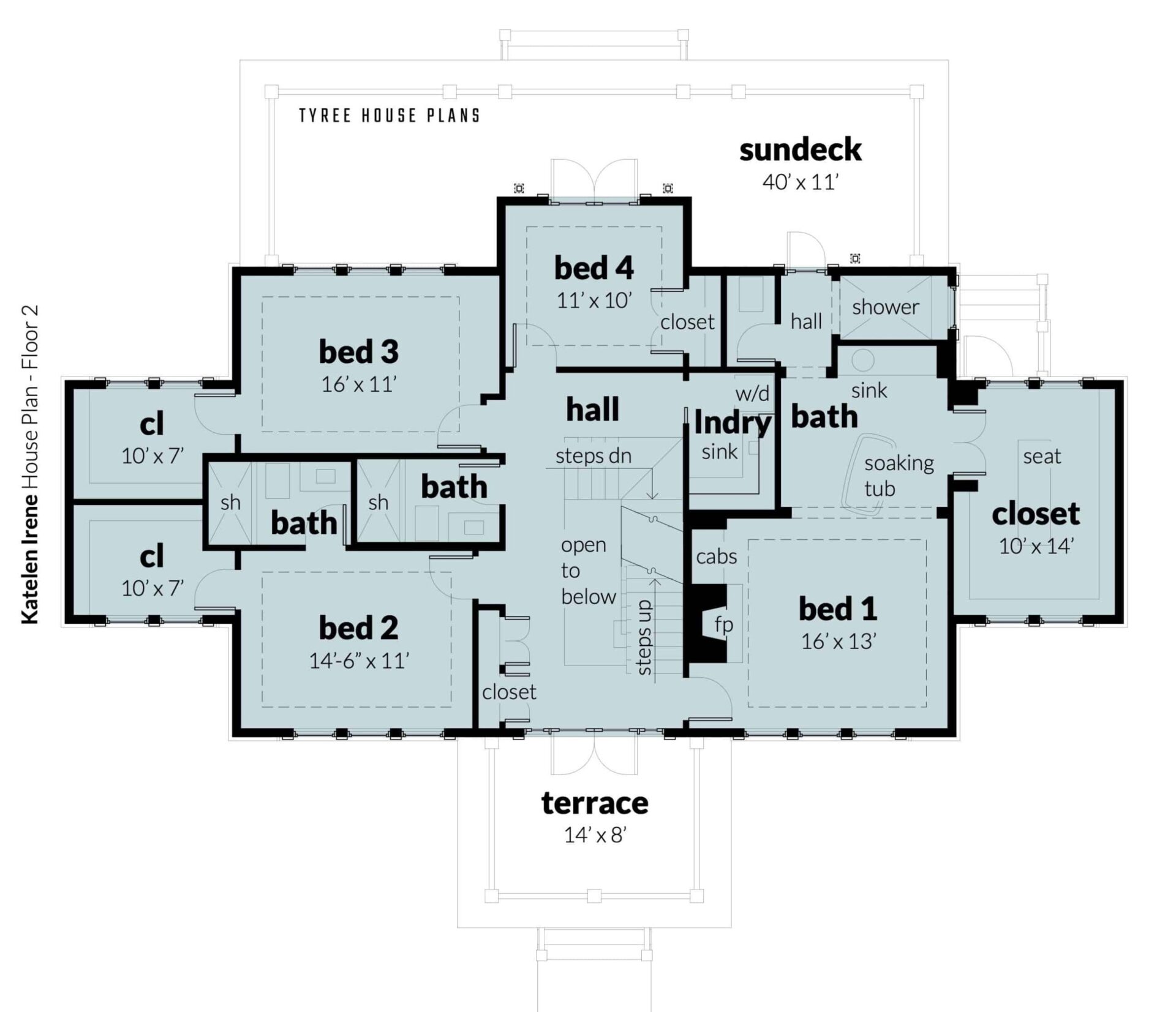
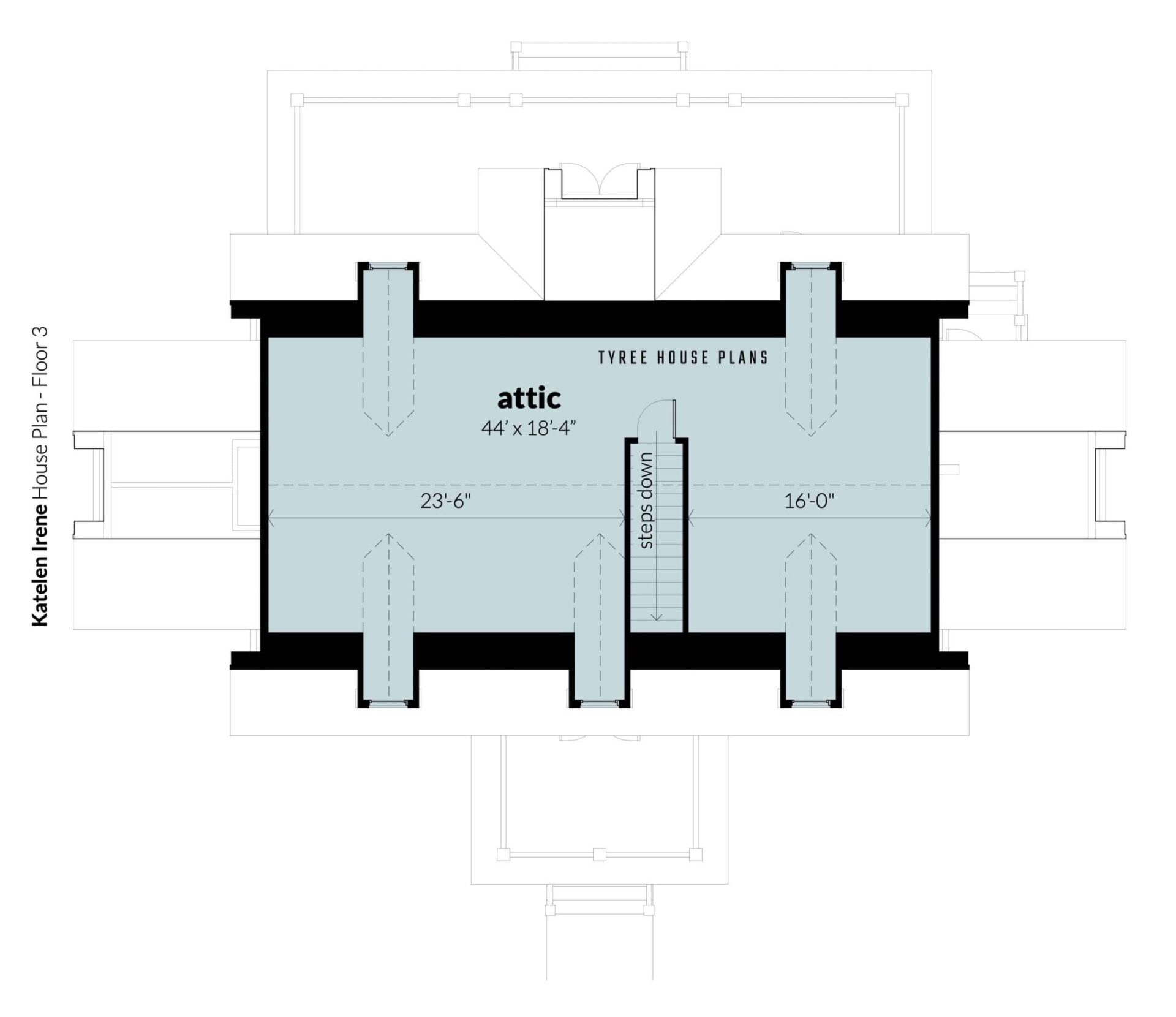
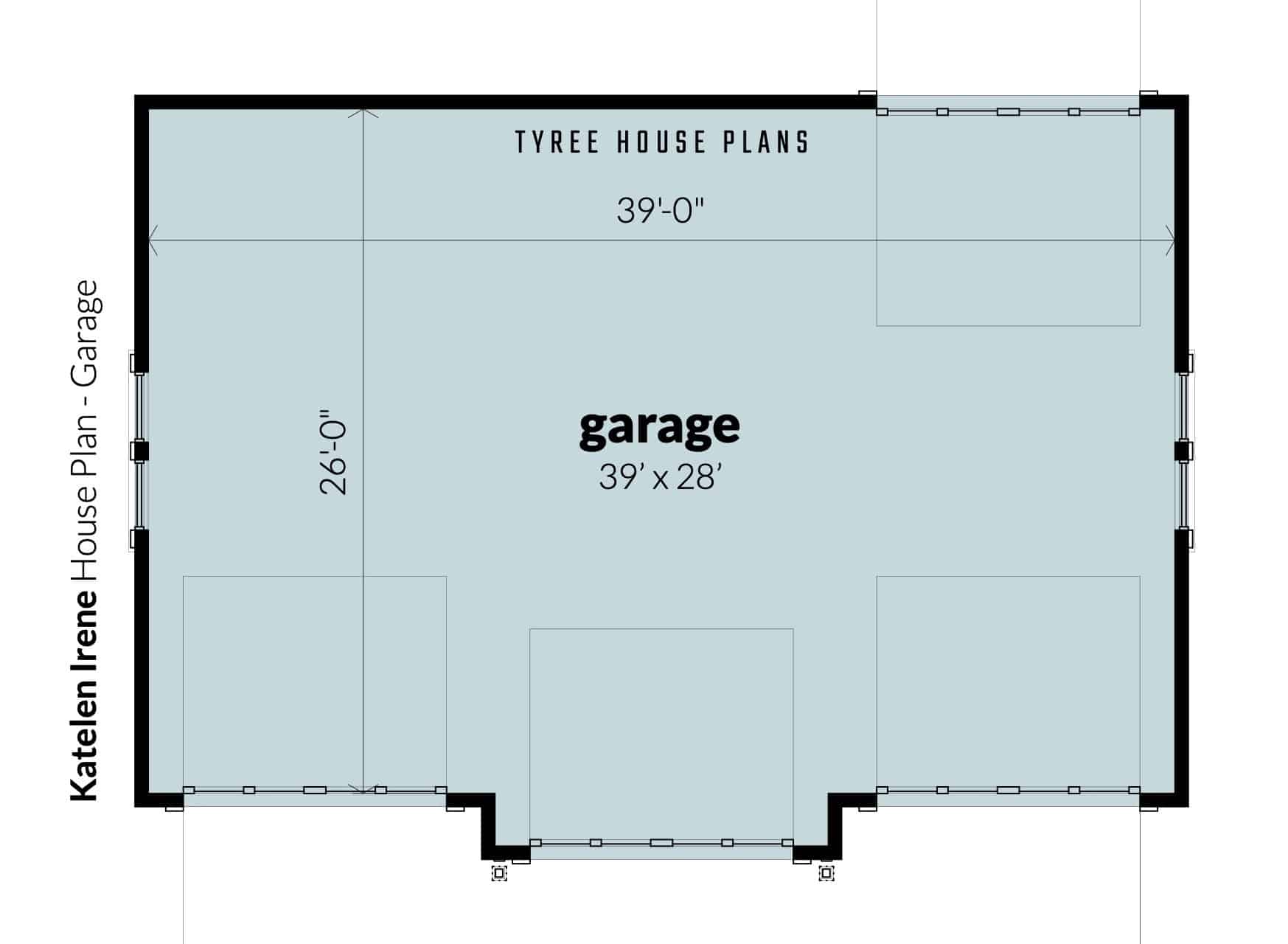
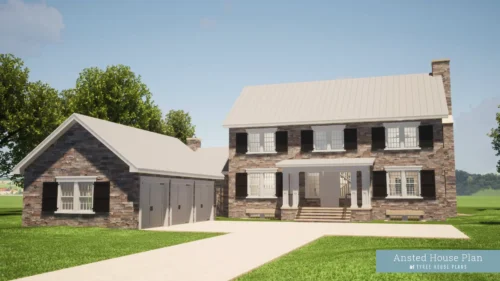
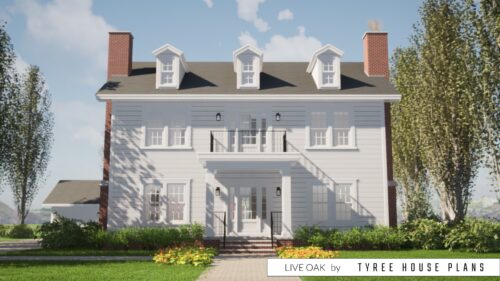
Yvon Bobaryko –
Great house plan, very beautiful.