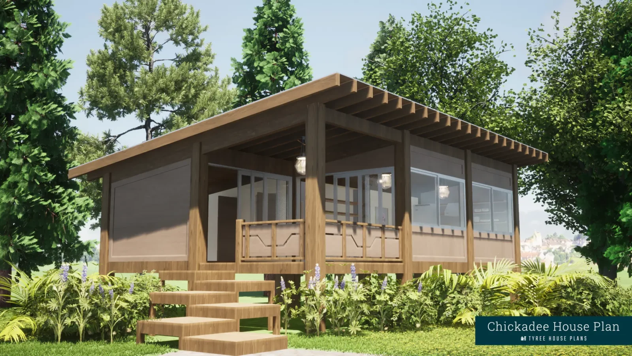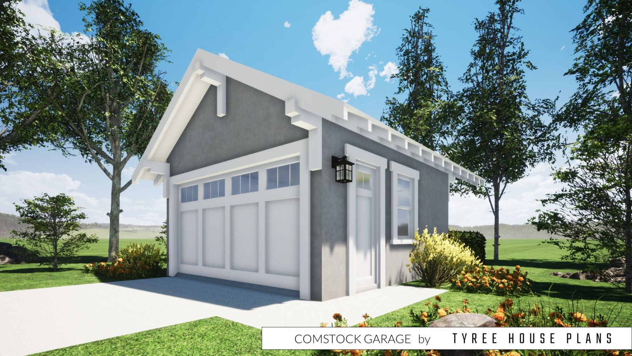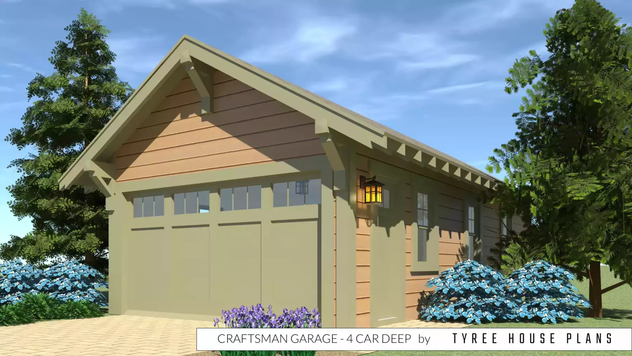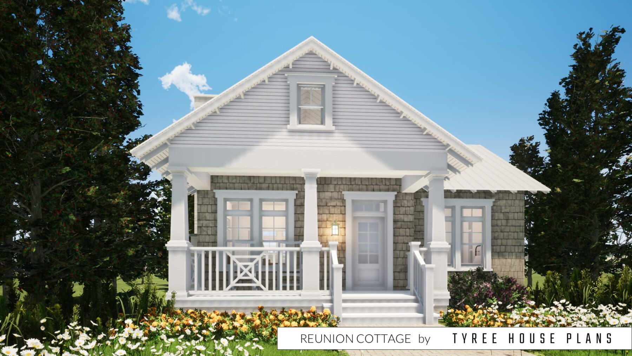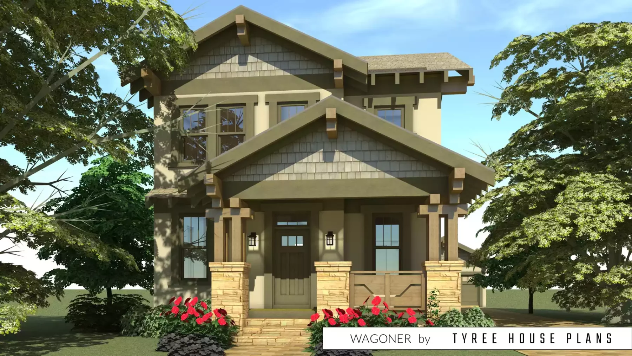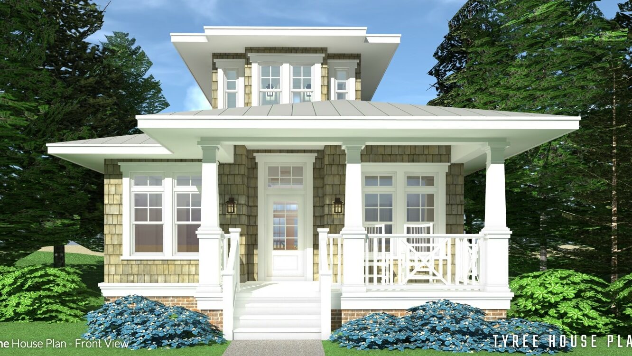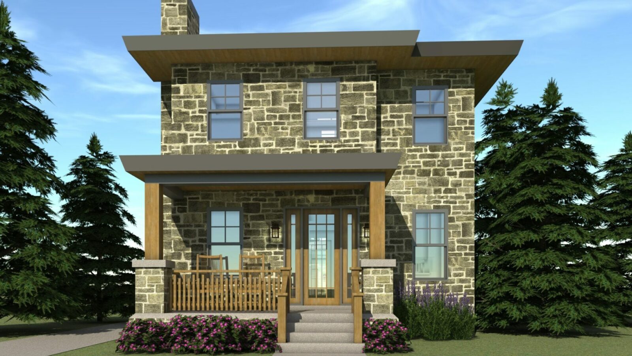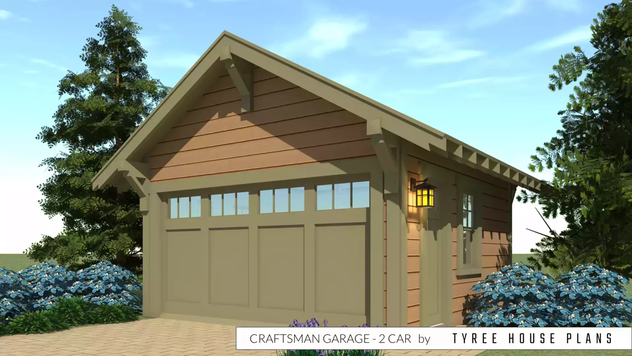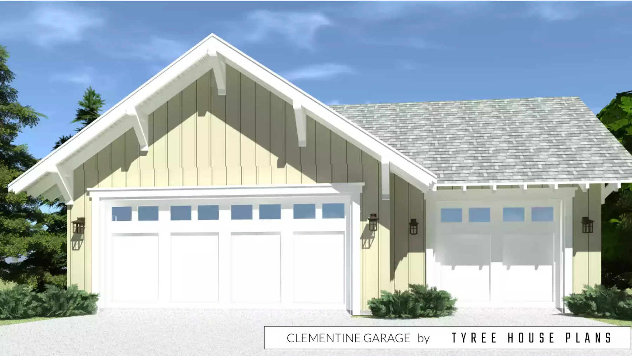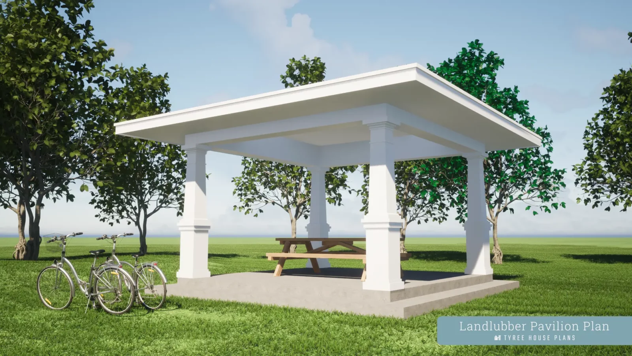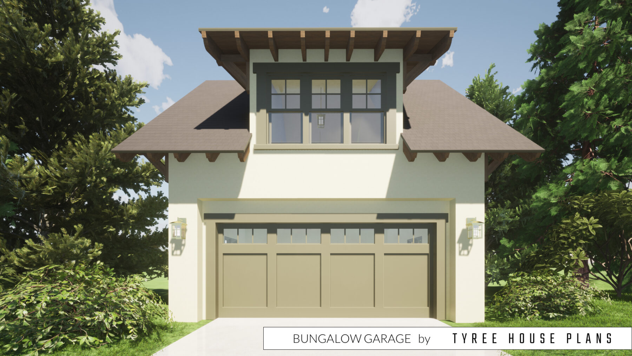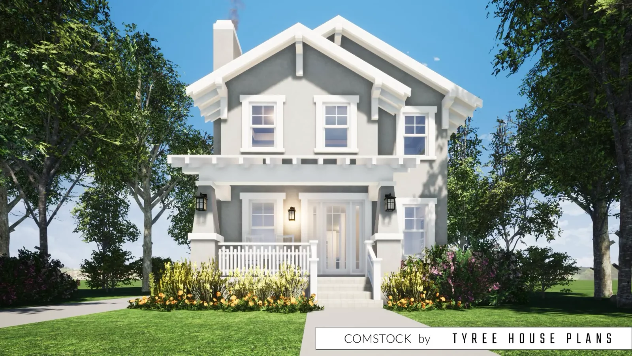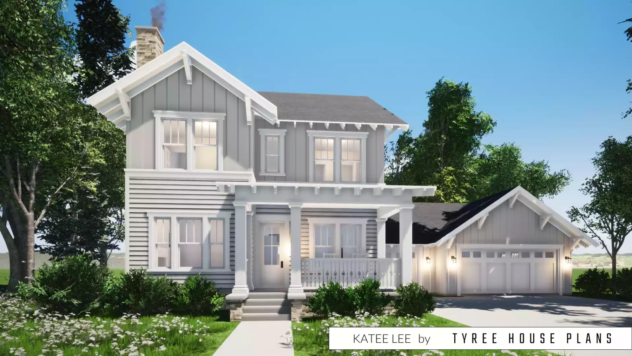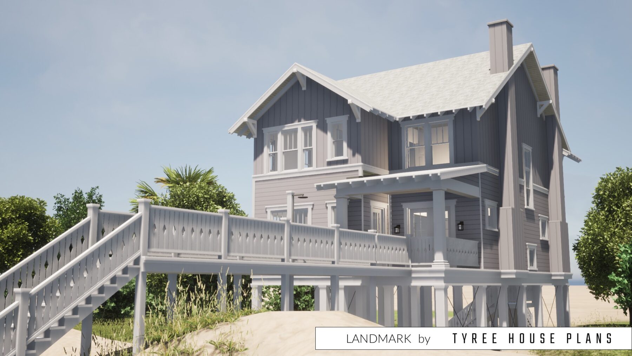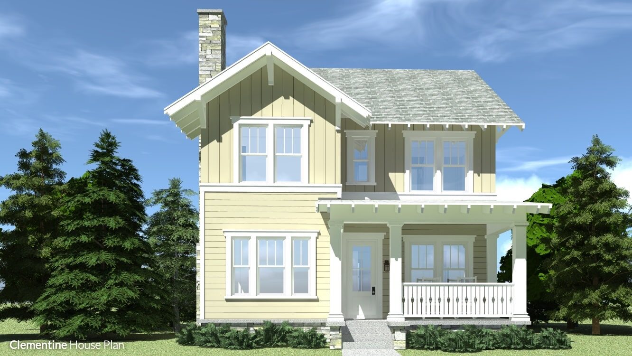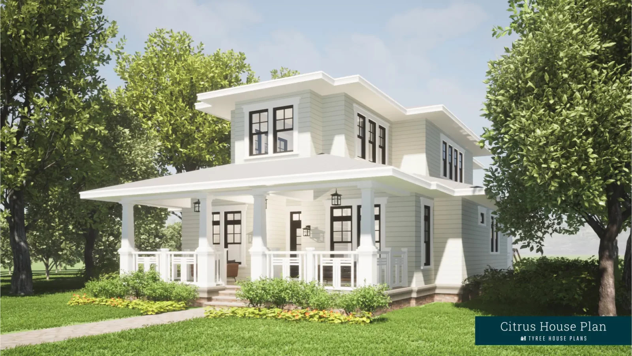Craftsman House Plans
Our Craftsman House Plans are designed based on homes from the Craftsman Period (1905-1930). These homes features broad porches with exposed timber detailing and rafters. The windows were divided and double-hung with wide door and window trim. Enjoy browsing our collection of Craftsman House Plans.
-
-
-
-
-
$1,679
3 Bedrooms1 Half Bath, 2 Full Baths2080 Sq. Ft. Living -
-
$1,367
3 Bedrooms1 Half Bath, 2 Full Baths1586 Sq. Ft. Living -
-
-
-
-
$1,134
3 Bedrooms1 Half Bath, 2 Full Baths1586 Sq. Ft. Living -
$2,518
4 Bedrooms1 Half Bath, 3 Full Baths2727 Sq. Ft. Living -
$1,873
4 Bedrooms3 Full Baths, 1 Half Bath2727 Sq. Ft. Living -
$1,670
3 Bedrooms1 Half Bath, 2 Full Baths2080 Sq. Ft. Living -
$2,518
4 Bedrooms3 Full Baths, 1 Half Bath2727 Sq. Ft. Living -
$2,108
4 Bedrooms4 Full Baths2844 Sq. Ft. Living
Showing all 17 resultsSorted by popularity

