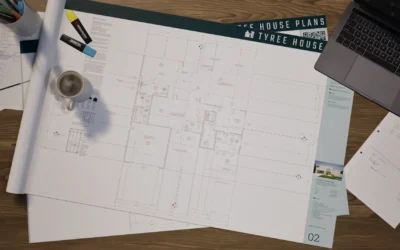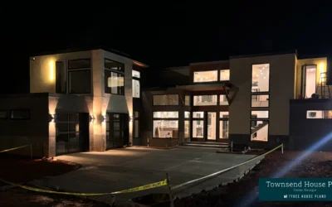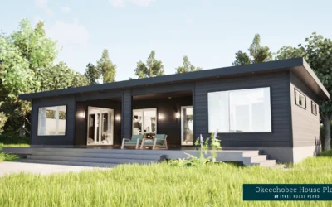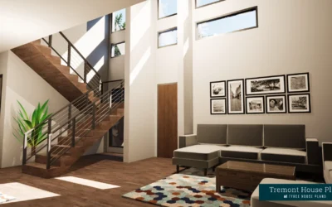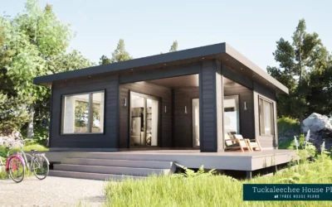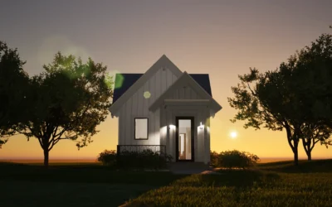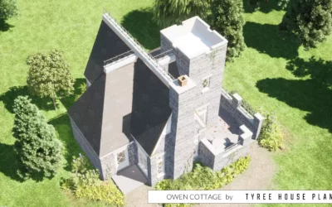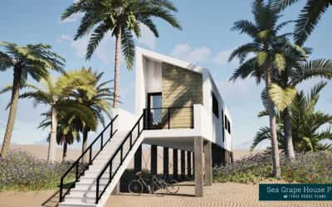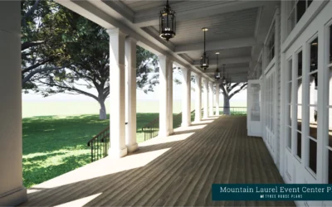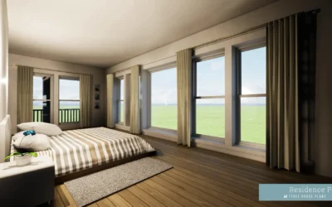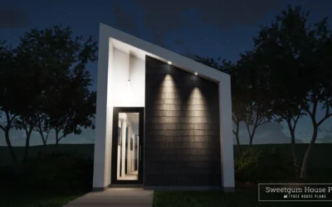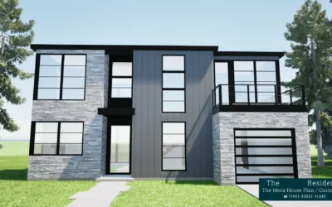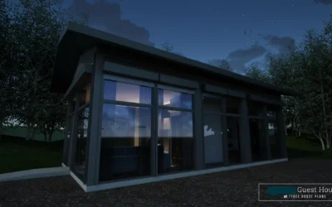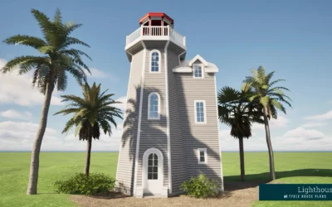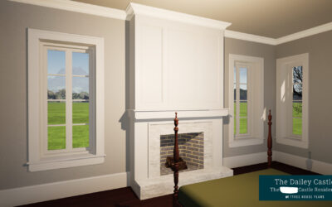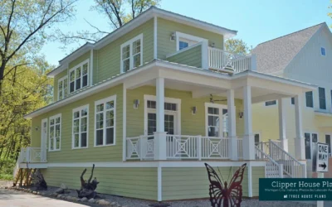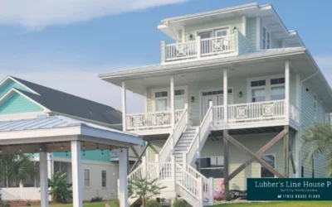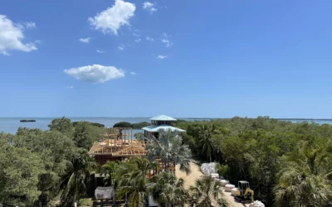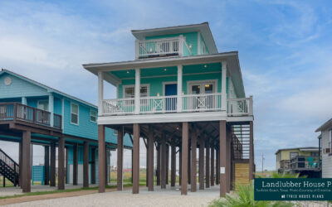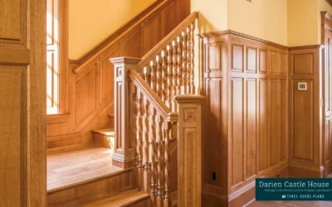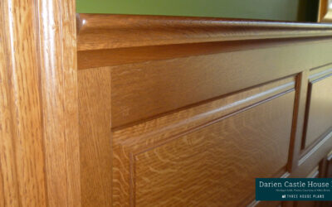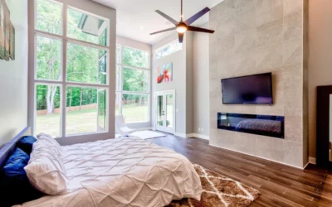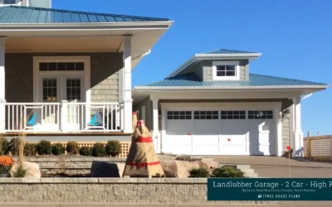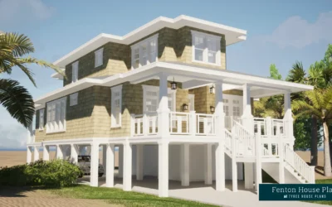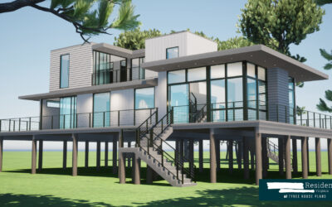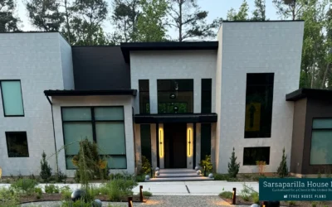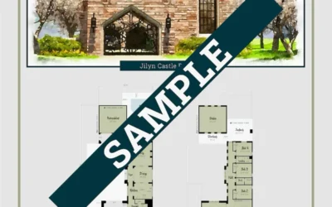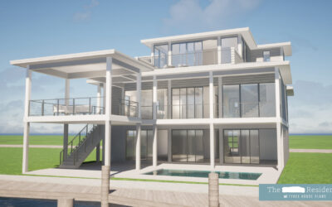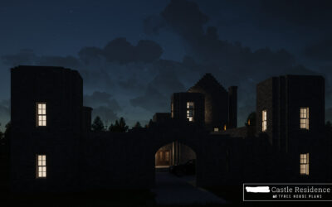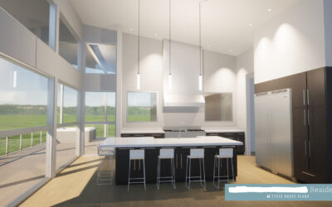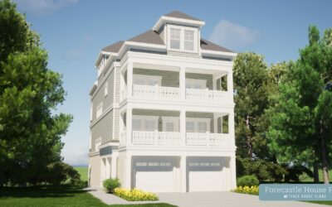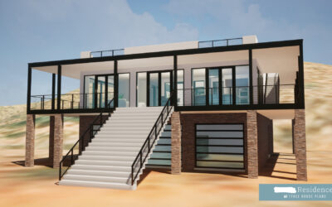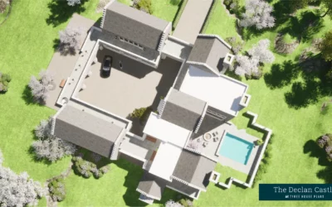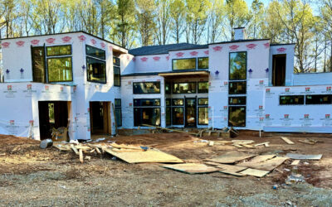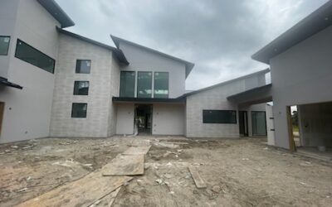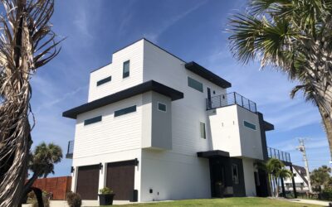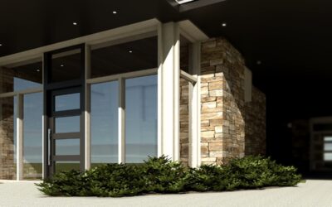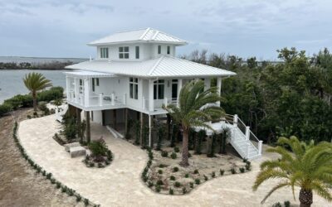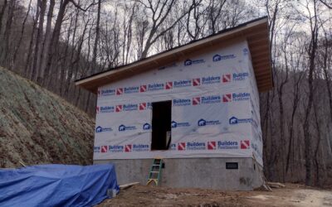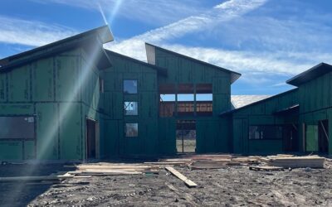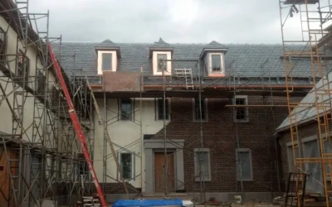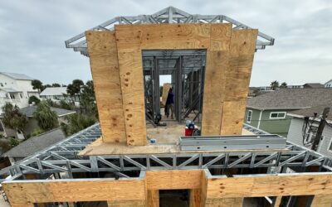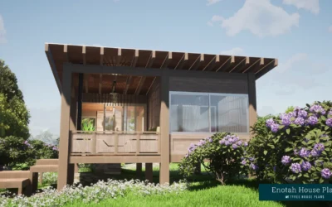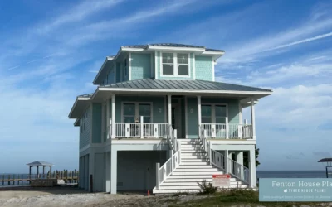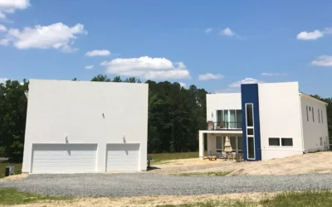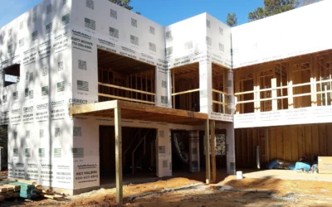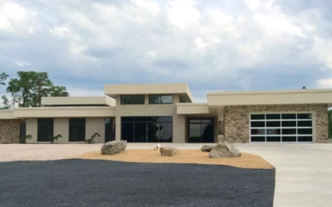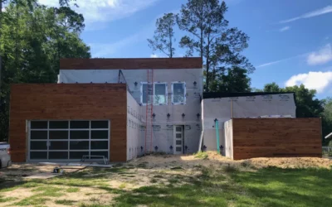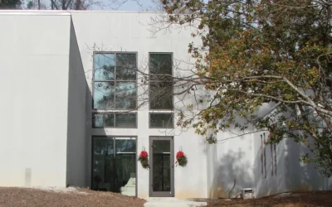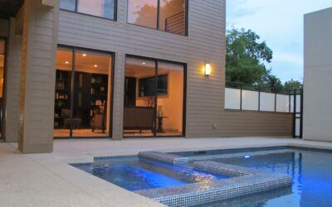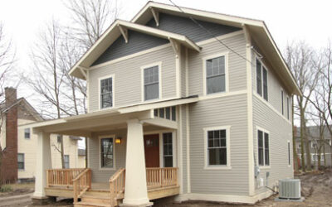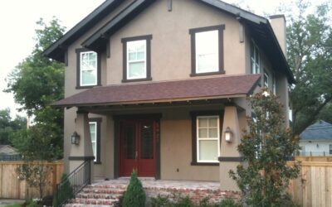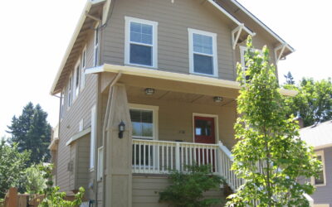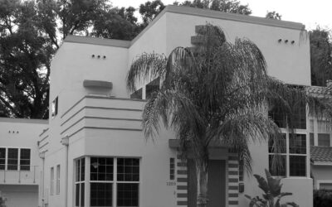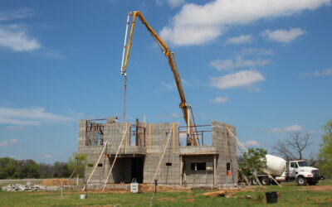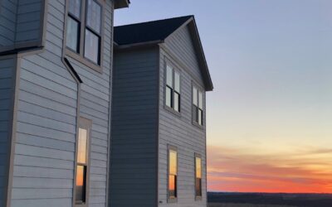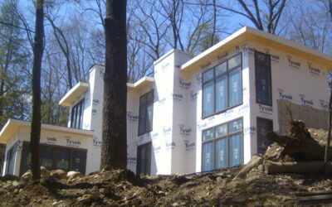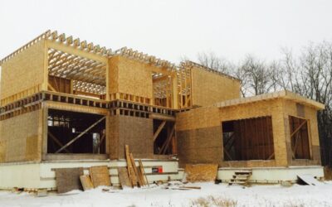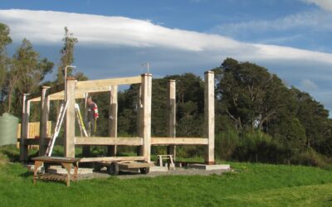A Tyree House Plan is a collection of drawings which contain the measurements and notes needed to build a house, garage or outbuilding. Our plans...
Interior Finishes For Townsend in Dallas, Georgia
In Dallas, Georgia the Townsend plan is being finished. Enjoy photos of each of the spaces. Read more about the Townsend House Plan and our process...
Okeechobee. New Plan Released.
Today, we released the Okeechobee House Plan. Okeechobee is a beautiful Tyree modern home with a two luxury bedroom suites, each on opposite ends of...
Tremont. New Plan Released.
Today, we released the Tremont House Plan. Tremont is a modern design, created to integrate with the landscaping around it, providing a beautiful...
Custom House Plans
Today, we announced our Custom House Plan service. We will create a custom home design and construction documents to match the specific site...
Tuckaleechee. New Plan Released.
Today we released Tuckaleechee. A beautiful Tyree modern cabin with a luxury bedroom suite. The spaces inside and outside this house will lead you...
Build Small and Debt-Free
This Morning I woke up today and thought about how difficult it is to buy a home. Mortgage interest rates and fees drown the average person under a...
50% Off Select Castle Plans.
Through May 19th, Five favorite castle plans are discounted 50%. The castles on sales are: Douglas Castle Plan Duke Castle Plan Owen Cottage...
Sea Grape. New Plan Released.
Today we released another contemporary-styled shotgun house design, the Sea Grape. It’s designed for the beach, and includes an office.
Mountain Laurel Event Center. New Plan Released.
Today we released the Mountain Laurel Event Center Plan. It's designed to be a beautiful out-building for your property.
Customized Topsail in Norfolk, VA, USA
We created a customized version of the Topsail House Plan for a customer in Norfolk, Virginia. During this customization, we added a wrap-around...
Sweetgum. New Plan Released.
Today we released our contemporary-styled shotgun house design, the Sweetgum. It's beautiful, and has a private side porch.
Customized Mesa in Colorado, USA
We created a customized version of the Mesa House Plan for a customer, building in Colorado. If you're interested in having a Tyree House Plan...
Customized Mesquite in Tennessee, USA
Our in-house designers completed a customization of the Mesquite House Plan to fit within an existing steel structure. We added roll-down doors over...
Customized Lighthouse in Texas, USA
We created a customized version of the Mainmast Tower Plan for an unusually small build. The customer in Texas wanted to a small sleeping space and...
Customized Dailey Castle in New York, USA
Recently, we customized the Dailey Castle for a customer in New York. During this customization we completed these changes. Convert the exterior...
Clipper in Michigan City, Indiana, USA
Photos of a build by Lakefront Associates in Michigan City, Indiana. We customized the Clipper House Plan for the customer, adding a basement, side...
Lubber’s Line in Surf City, North Carolina, USA
Beautiful photos of a build of the Lubber's Line House Plan in Surf City, North Carolina. View more about the Lubber's Line House Plan.
Gulf of America Beach House Collection
Gulf of America Beach House Collection Today we released our newest collection of beach houses, carefully selected from our most popular plans. This...
Rebuild After The Storm.
Rebuild After the Storm. Living on the coast can be an amazing adventure. The views are spectacular and sometimes the weather is quite violent....
Landlubber in Surfside Beach, Texas, USA, North America
Photos of the Landlubber House Plan, built in Surfside Beach, Texas. View more about the standard Landlubber House Plan. This home is available for...
Millwork and Doors for a Castle
Enjoy this photo collection of images showing the beautiful quarter-sawn white oak millwork in the Darien Castle in Michigan. This millwork was...
Wood Millwork
Our current recommendations for hardwood millwork are: Sauger Lake Wood Products25611 Sauger Lake RoadSturgis, MI 49091(269)...
Finished Photos of Darien Castle from Michigan, USA.
We recently spoke with the owner of the Darien Castle in Michigan. He provided an amazing collection of photos showing the completed castle. If you...
Fireplaces and Wood Stoves
Below is a list of some of our favorite fireplace manufacturers.STUV Americahttps://stuvamerica.com/en/Heat & Glohttps://www.heatnglo.com
Landlubber Garage – 2 Car- High Roof in Bathurst, New Brunswick, Canada, North America
We received pictures from a build of the Landlubber Garage - 2 Car with a high roof that was built in Bathurst, New Brunswick. If you want to view...
Updates on The Fenton House Plan
We are so excited to share with you our updated version of one of our most popular beach house plans. Dan and I took some time and made our own...
Customized Niagara in Virginia
We recently customized the Niagara House Plan for clients in Virginia. During this project, we added a rear terrace to the house, and changed the...
Customized Sarsaparilla in North Carolina, United States, North America
We customized the Sarsaparilla House Plan for clients in North Carolina, in the United States. During this project, we added extensively to the...
Artwork & Posters
Do you want to show off your love for a Tyree House Plan? Enjoy your favorite house plan as an 18" x 24" poster. Browse our collection of frameable...
Customized Ocoee in New Jersey
Our Ocoee House Plan has been embraced for its unique use of a steeply sloping lot. With the garage located above the main house, and with terracing...
Customized Hibiscus in Florida
We recently customized the Hibiscus House Plan for clients in Florida. During this project, we added a ground level garage, and changed the style of...
Customized Douglas Castle in Montana
We recently customized the Douglas Castle House Plan for clients in Montana. During this project, we moved the master suite wing, added a...
Customized Sand Castle in Maryland
We recently customized the Spades House Plan for clients in Maryland. During this project, we changed the roofline, added a large outdoor...
Customized Forecastle in North Carolina
We recently customized the Forecastle House Plan for clients in North Carolina. During this project, we added a ground level garage, and...
Customized Sahara in Arizona.
We recently customized the Sahara House Plan for clients in Arizona. During this project, we added a ground level garage and a rooftop terrace. View...
Declan Castle – Google’s Most Popular Castle Plan
According to Google, our Declan Castle Plan is the most popular castle plan. We're excited by this news, but we already knew that this castle is...
Townsend in Dallas, Georgia, United States, North America
We recently received pictures from a build of the Townsend House Plan in Dallas, Georgia. Enjoy. If you want to view more about the Townsend House...
More Photos of Aspen House Plan in Collin County, Texas
We just received several more pictures of the Aspen House Plan, which is being built in Collin County, Texas, in the United States. View the Aspen...
Are THP House Plans Transferrable?
Yes. If you're buying unimproved real estate and the seller is including a THP plan in the sale, you will need to verify that the seller is a...
Niagara in Ponce Inlet, Florida, United States, North America
While in Florida, we recently took a few photos of a build of the Niagara House Plan, in Ponce Inlet, Florida. Enjoy. (Photography courtesy of...
Sand Springs in Upper Mound, Standfast, Barbados, North America
We just received photos of a beautiful build of Sand Springs in Upper Mound, Standfast on the island of Barbados. The plan was modified to place the...
Sand Springs in St. Augustine, Florida, United States, North America
A customer has finished building the Sand Springs House Plan in St. Augustine, Florida on the beach. Enjoy the pictures below. View the Sand Springs...
Elevators
Here are a few manufacturers to consider for your home elevator. We have specified these brands in many projects. Residential Elevators...
Toccoa is Finished in Wilmington, North Carolina, United States, North America
In the heart of Wilmington, North Carolina our client has finished the build of the Toccoa House Plan, and it is available for bookings through...
More Photos of Landlubber and Four Bells on Useppa Island, Florida, United States, North America
The customized builds of Landlubber and Four Bells on Useppa Island in South Florida are almost complete. Stearns Custom Builders, Inc. is...
Tallulah in Waynesville, North Carolina, United States, North America
Our client is building the Tallulah House Plan in Waynesville, North Carolina, on the side of the mountain. The site had to be carefully shaped to...
Aspen in Collin County, Texas, United States, North America
Enjoy this photo of the Aspen house plan, under construction in Collin County, Texas, in the United States. View the Aspen House Plan.
Free Download – Mesquite House Plan
Enjoy a 'fan-favorite' house plan free. Add the Mesquite House Plan (valued at $422) to your cart, and checkout. It’s completely free and you can...
Videos of the Darien Castle in Michigan, United States, North America
Below is a collection of videos which were filmed at the build of Darien Castle in Michigan. Our customers, Mike and Sue Drew, are interviewed by...
Lubber’s Line in Port Aransas, Texas, United States, North America
Enjoy these photos of the Lubber's Line house plan, under construction in Port Aransas, Texas, in the United States. View the Lubber's Line House...
Free Download – Enotah House Plan
Enjoy a 'fan-favorite' house plan free. Add the Enotah House Plan to your cart, and checkout. It’s completely free and you can download the plan in...
Fenton in Bokeelia, Florida, United States, North America
Photos of a build of Fenton House Plan in Bokeelia, Florida. This home is being built by Stearns Custom Builders, Inc. and is almost...
Merry Christmas 2023 – 25% Off All Plans.
25% off all house plans from December 1-31, 2023. Use coupon code CANDYCANE at checkout. “Hi, my name is Kari Tyree! I want to welcome you to...
Cypress in North Carolina, United States, North America
Photos of a build of Cypress House Plan in North Carolina. View the Cypress House Plan. (Photos may reflect changes made by the client to fit their...
Cypress in Atlanta, Georgia, United States, North America
Photos of a build of Cypress House Plan in Atlanta, Georgia. View the Cypress House Plan. (Photos may reflect changes made by the client to fit...
Sunrise in Martinsburg, West Virginia
Photos of a build of Sunrise House Plan in Martinsburg, West Virginia. View the Sunrise House Plan. (Photos may reflect changes made by the client...
Ganache in Gainesville, Florida, United States, North America
Photos of a build of Ganache House Plan in Gainesville, Florida. View the Ganache House Plan. (Photos may reflect changes made by the client to fit...
Ganache in Atlanta, Georgia, United States, North America
Photos of a build of Ganache House Plan in Atlanta, Georgia. View the Ganache House Plan. (Photos may reflect changes made by the client to fit...
Cypress in Houston, Texas, United States, North America
Photos of a build of Cypress House Plan in Houston, Texas, United States, North America. (Photos may reflect changes made by the client to fit their...
Comstock in Kalamazoo, Michigan, United States, North America
Photos of a build of Comstock House Plan in Kalamazoo, Michigan, United States, North America. View the Comstock House Plan. (Photos may reflect...
Comstock in New Orleans, Louisiana, United States, North America
Photos of a build of Comstock House Plan in New Orleans, Louisiana, United States, North America. View the Comstock House Plan. (Photos may reflect...
Comstock in Portland, Oregon, United States, North America
Photos of a build of Comstock House Plan in Portland, Oregon, United States, North America. View the Comstock House Plan. (Photos may reflect...
Cheval in Orlando, Florida, United States, North America
Photos of a build of Cheval House Plan in Orlando, Florida, United States, North America. View the Cheval House Plan. (Photos may reflect changes...
Abilene in Mineral Wells, Texas, United States
Photos of a build of Abilene House Plan in Mineral Wells, Texas, United States, North America. View the Abilene House Plan. (Photos may reflect...
Bluestem in Moscow, Idaho, United States, North America
Photos of a build of Bluestem House Plan in Moscow, Idaho, United States, North America. View the Bluestem House Plan. (Photos may reflect changes...
1978 in Mahopac, New York, United States, North America
Photos of a build of 1978 House Plan in Mahopac, New York, United States, North America. (Photos may reflect changes made by the client to fit their...
1978 in Finns, Manitoba, Canada, North America
Photos of a build of 1978 House Plan in Finns, Manitoba, Canada, North America. (Photos may reflect changes made by the client to fit their specific...
Kittee’s Lighthouse Tower in Yasnogorodka, Ukraine, Europe
Photos of a build of Kittee’s Lighthouse Tower Plan in CityYasnogorodka, Ukraine, Europe. (Photos may reflect changes made by the client to fit...
Enotah in Dalefield, New Zealand, Australia
Photos of a build of Enotah House Plan in Dalefield, New Zealand, Australia. (Photos may reflect changes made by the client to fit their specific...
Limestone in Nigeria, Africa
Photos of a build of Limestone House Plan in Nigeria, Africa. (Photos may reflect changes made by the client to fit their specific...
Limestone in Lubumbashi, Congo, Africa
Photos of a build of Limestone House Plan in Lubumbashi, Congo, Africa. (Photos may reflect changes made by the client to fit their specific...

