40% Off Beach House Plans! 2 Days Only.
All the plans on this website were created by Dan & Kari Tyree.
We can make changes to the plan, so the plan can be tailored to your needs exactly.
Our plans are designed to satisfy the 2024 International Residential Code. Read about What’s In a House Plan.
We provide pre-designed house plans so you can start building quicker.
Our plans are digital downloads in PDF, CAD and Sketchup formats.
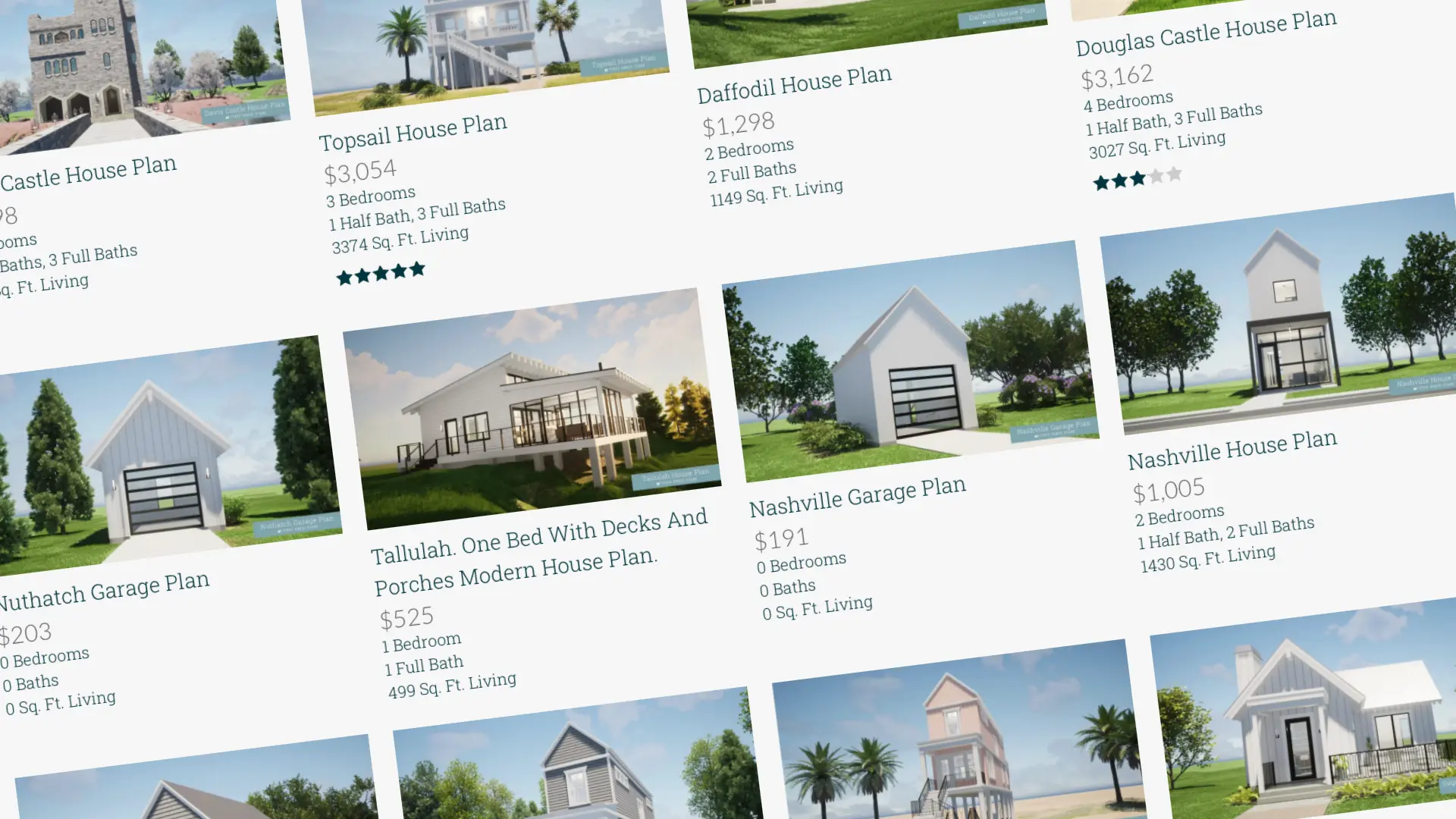
Search All Plans
Tyree House Plans has designed beautiful, award-winning homes since 1991. All plans on Tyree House Plans are original designs by Dan and Kari Tyree. Builders and Homeowners throughout the world have used Tyree House Plans to build dramatic and elegant residences.
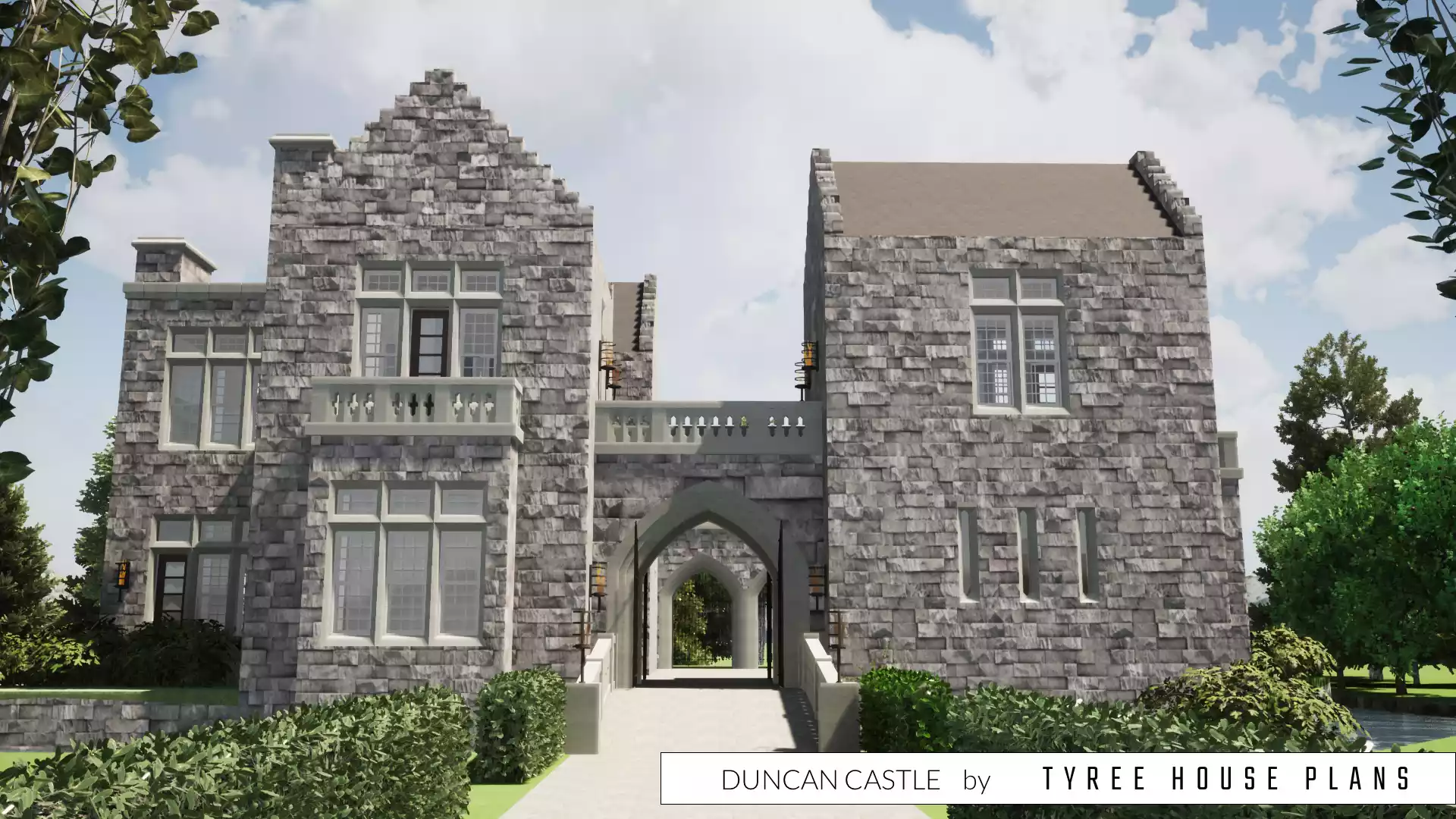
Styles
Tyree House Plan Styles contain a collection of original Tyree House Plans that are similar in design and express a wide variety of features and sizes
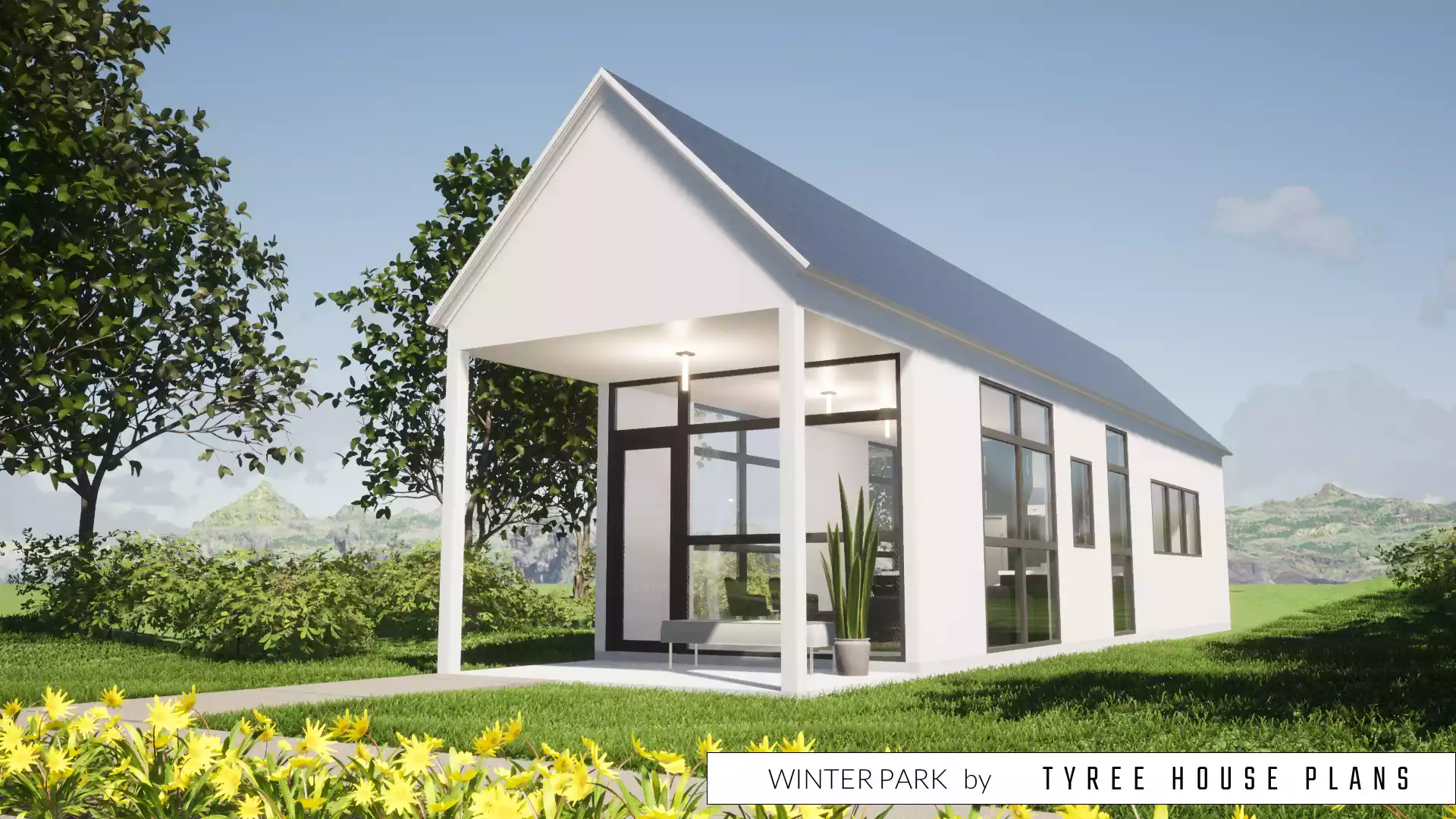
Collections
Tyree House Plans Collections is divided up into specific original Tyree House Plans that have certain plan options for you to browse through at your convenience.

Contact Dan & Kari
“We’re always ready to talk about our house plans, and to discuss your home-building project.”
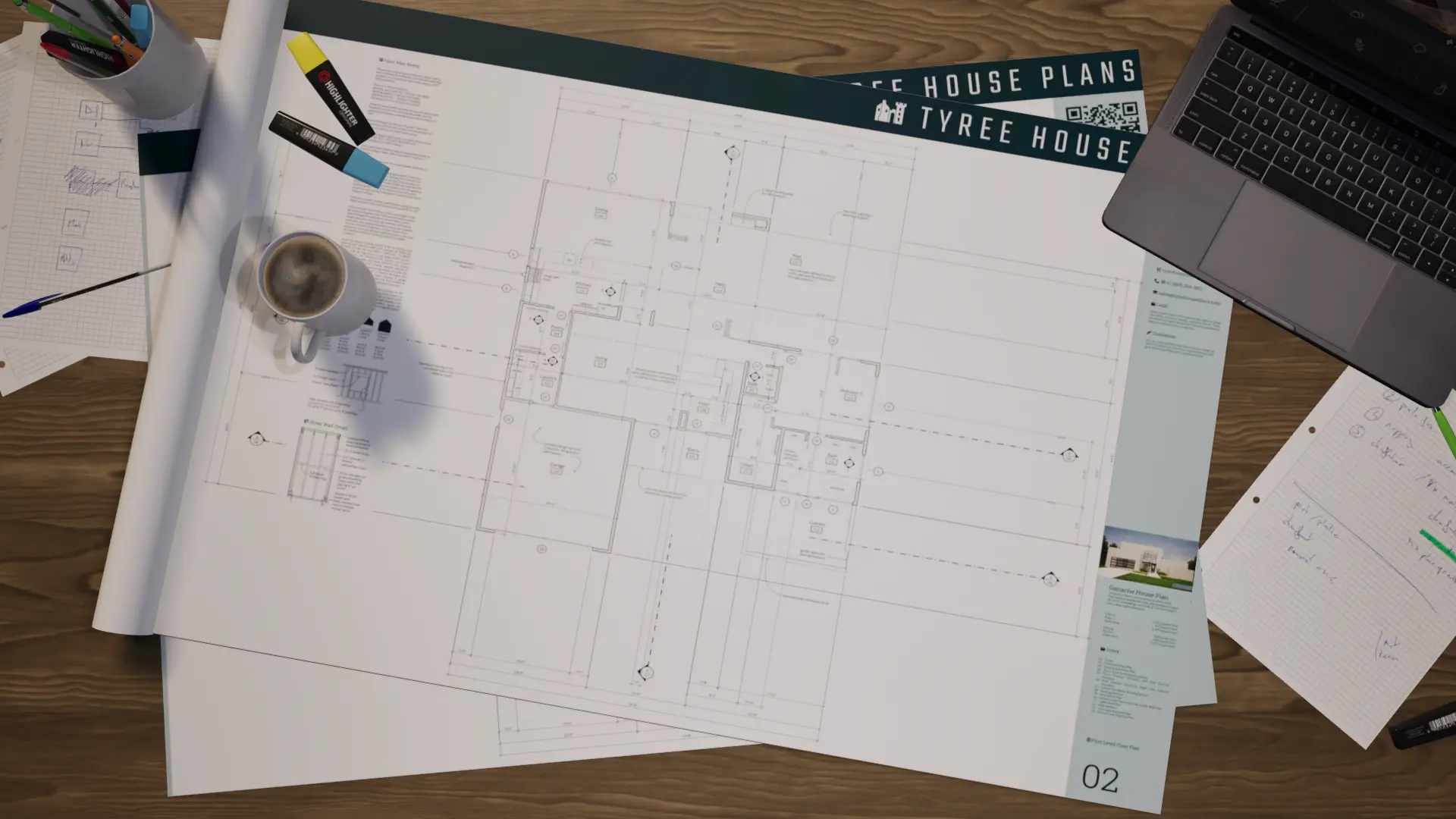
Custom
Download the Custom Wishlist PDF and start the process of changing a stock Tyree House Plan.
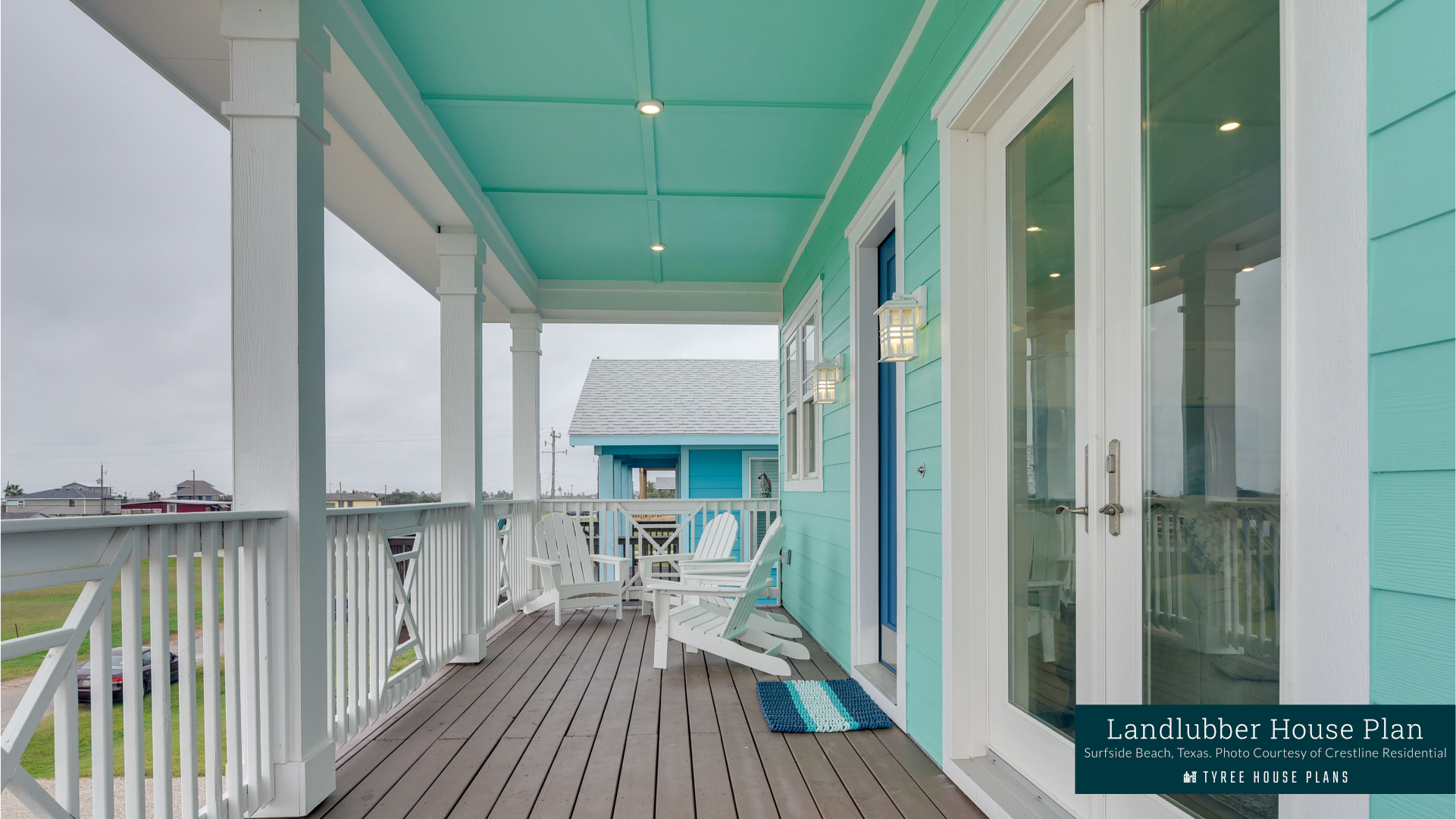
Construction Photos
Presenting builds of original Tyree House Plans from around the world, these photos showcase unique locations and spectacular home designs.
“When working with our custom builder, he suggested we work together to search online for plans that would would both meet our wish list of features and complement the unique views our property provided over Table Rock Lake, MO. Within days we had the plans for our dream home from Tyree House Plans to include the required technical drawings, saving many months and expense on the overall process. A seamless and very easy process. We have been able to make minor modifications to further customize our unique one of a kind home.” -customer in Missouri
“Dan, I got the plans, super impressed by them, in my short life this is the second set of plans I’ve ever purchased, y’all by far are above and beyond in the quality department…” -Buford in Texas, USA
“Working with Tyree was seamless and professional. After selecting the primary design we liked, we had a couple of meetings with Tyree to review some of our desired changes. Tyree quickly adapted our designs for a reasonable change order and provided what we needed for our structural engineer’s approval. The result is an incredible house my family will enjoy for years to come.“ -customer in Charlotte, NC
“If you are looking for building or house plans… tyreehouseplans.com was AMAZING! I had several modifications and they took the time to clarify each of my intentions. The final plan that I was provided was detailed and complete with easy to read descriptions. I am so happy with the outcome, I am already looking to the next project…” -Michael in Nevada, USA
