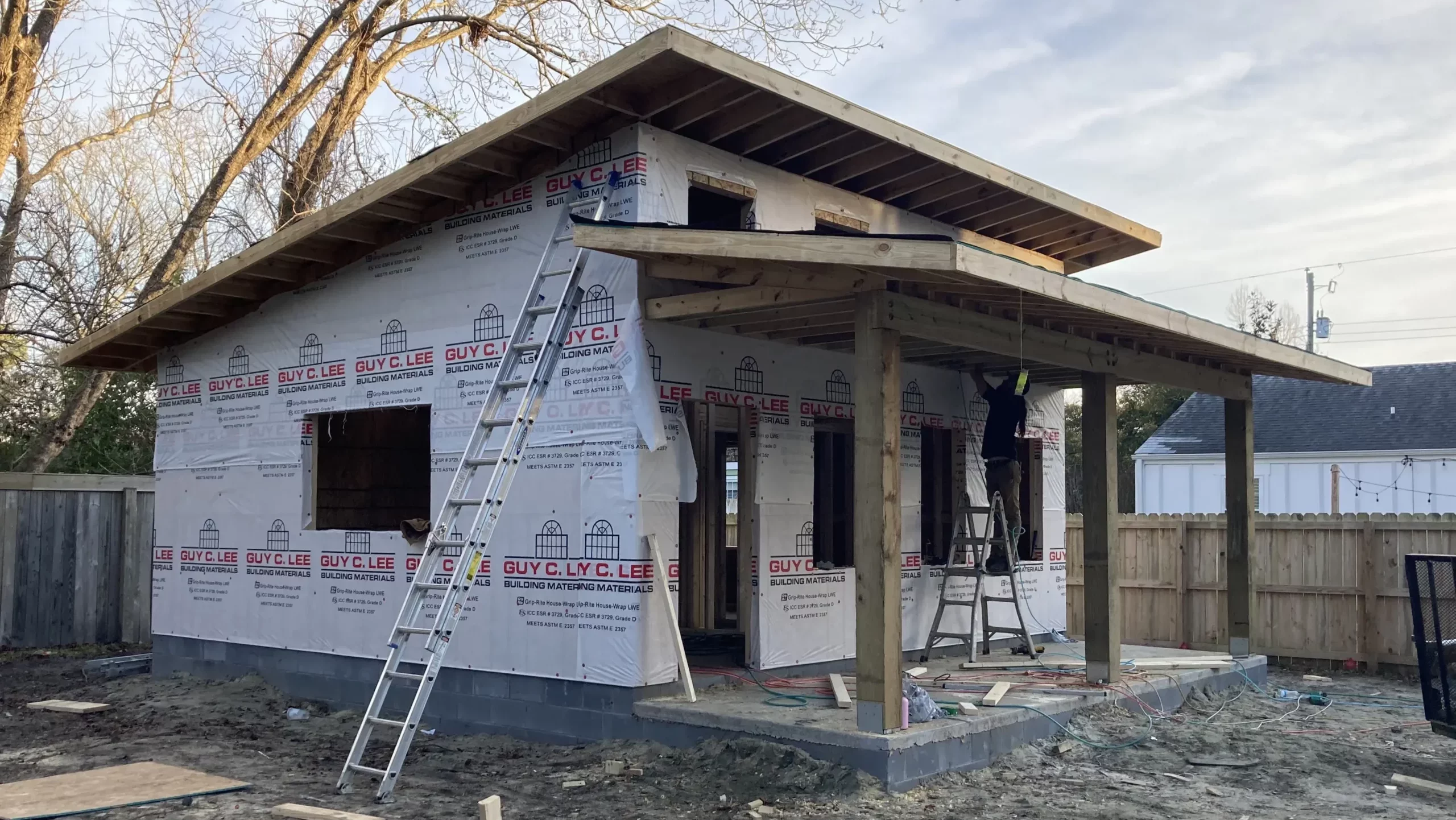Our plans are ready! Builders, we’re glad you’re at Tyree House Plans and are excited to show you our wide variety of house plans. We offer discounts when you purchase multiple plans. Contact us for more details.
Each of our plans is designed to meet the specific needs of a particular type of homeowner, and to provide a unique living environment for them and their family. As you browse our plans, you can sort them by bedrooms and baths, by style, or by specific features. You can also sort and filter by the plan size, width or square footage.
Once you’ve selected the plan that’s perfect for your customer, we can also provide additional services that will be very helpful.
- We can customize any of our plans to meet your customers’ needs. These changes can include customizing the design, converting the wall construction type, and flipping the plan left-to-right.
- We provide Site Plans and Landscape Plans
- We provide presentation materials for you to use in your meetings with your customers. Our services include 3D Renderings, Printed Materials, Custom Videos and much more.
Again, thank you for selecting Tyree House Plans for your next building project. We’re excited to provide the plans for your project. We’re always ready to discuss your project, so if you have any questions, please contact us.

