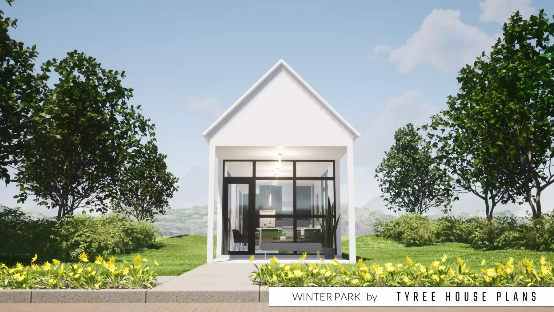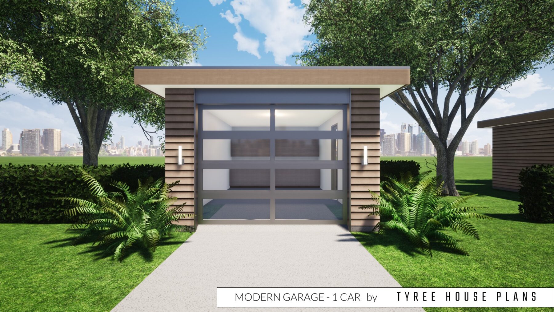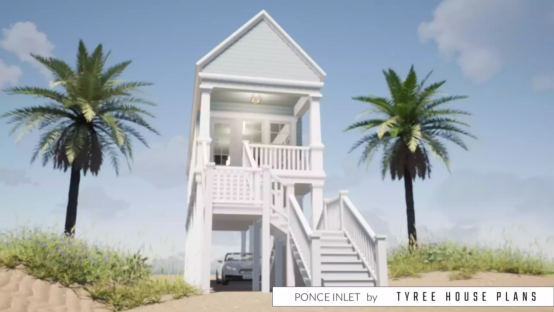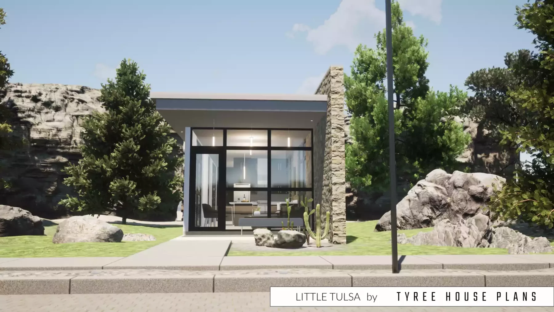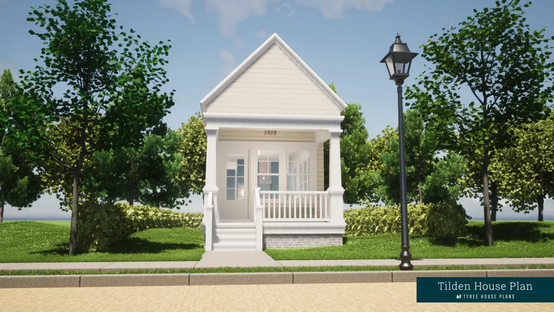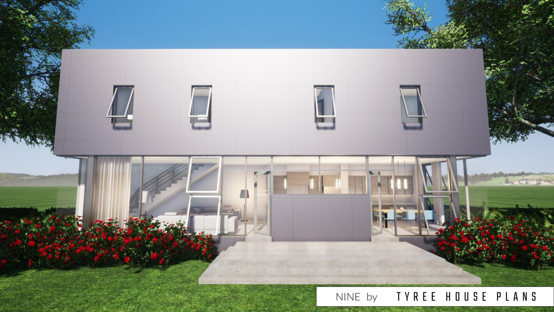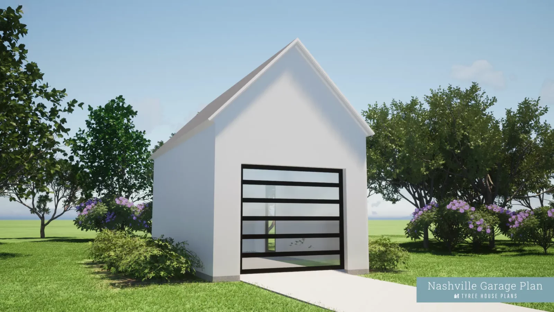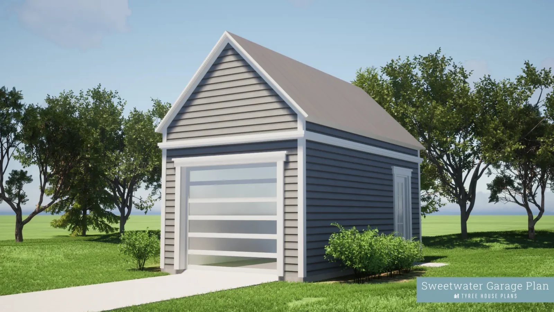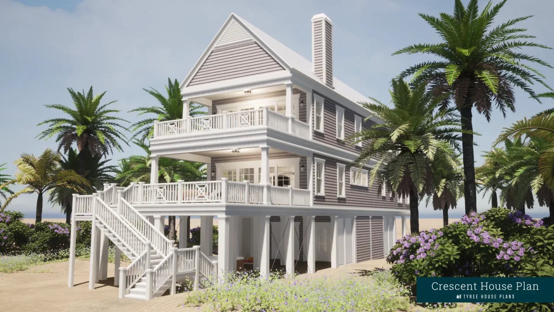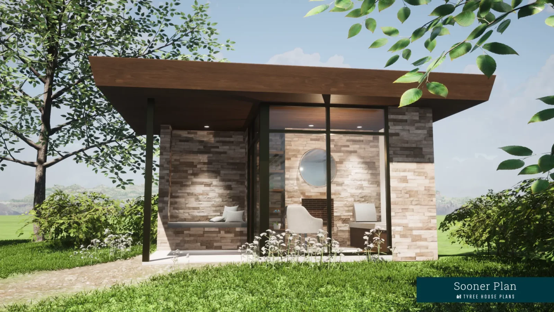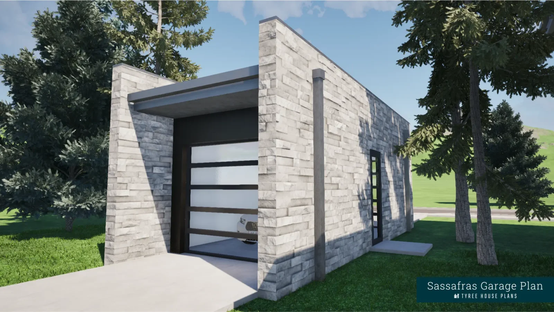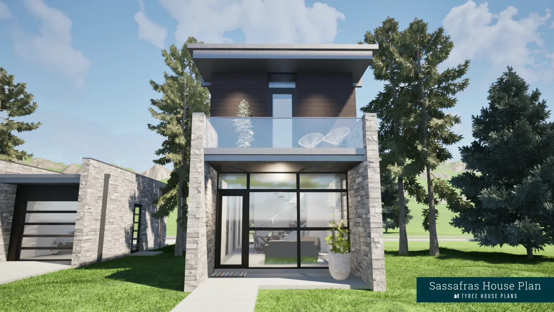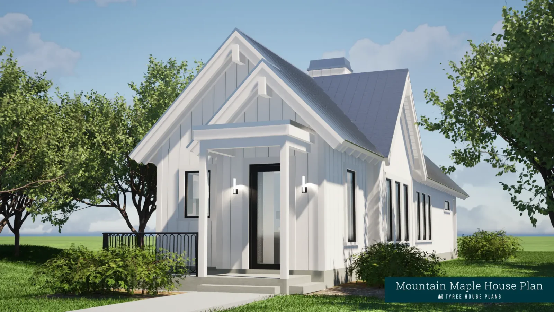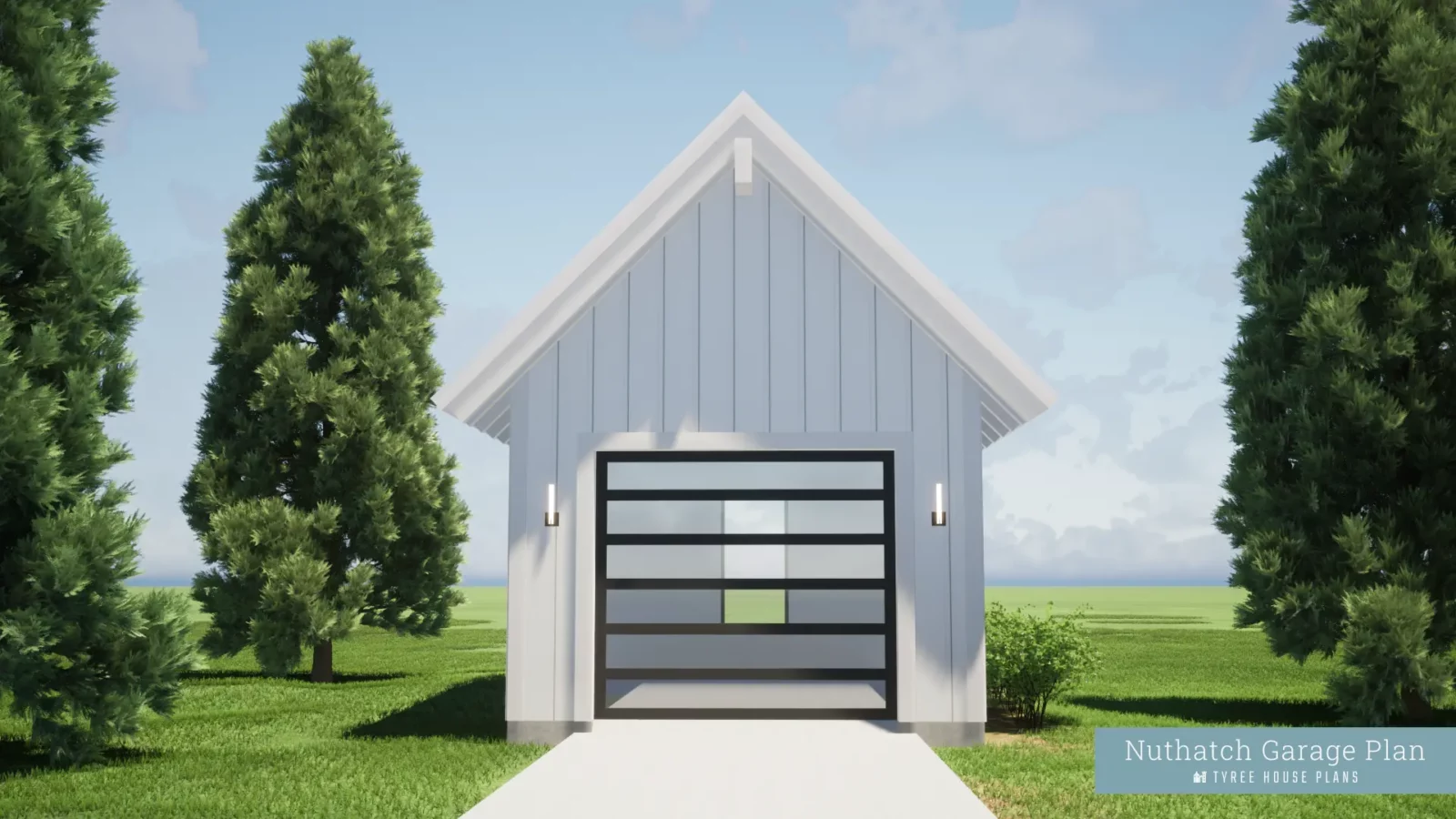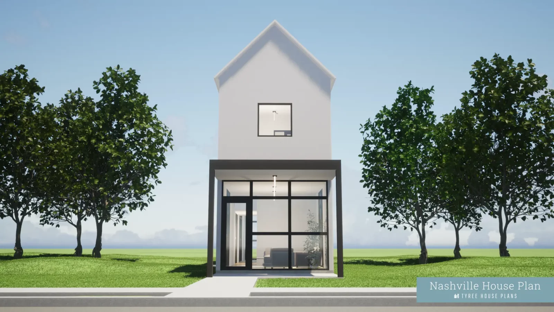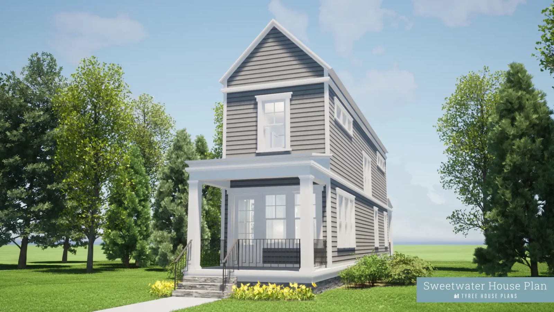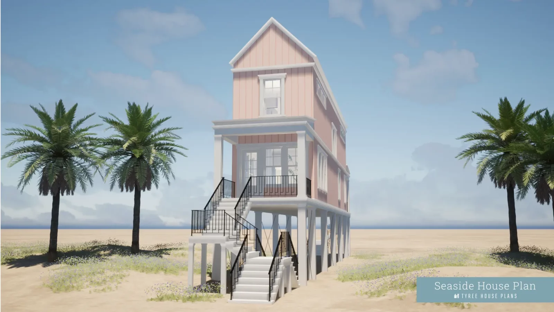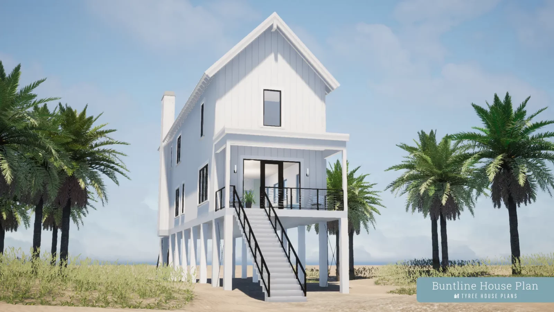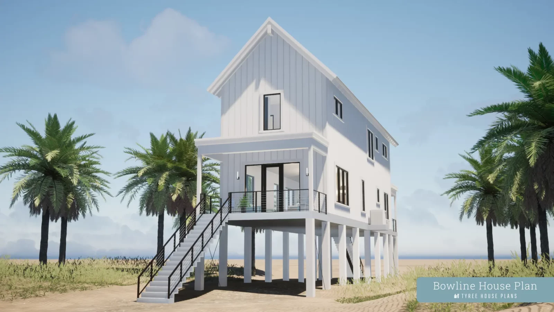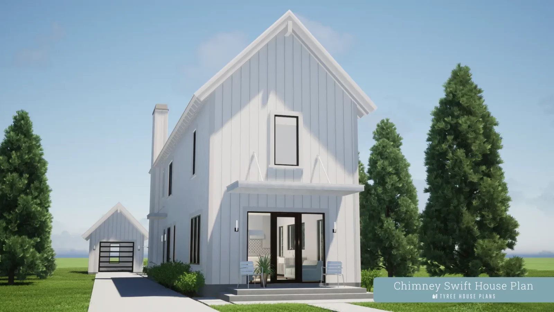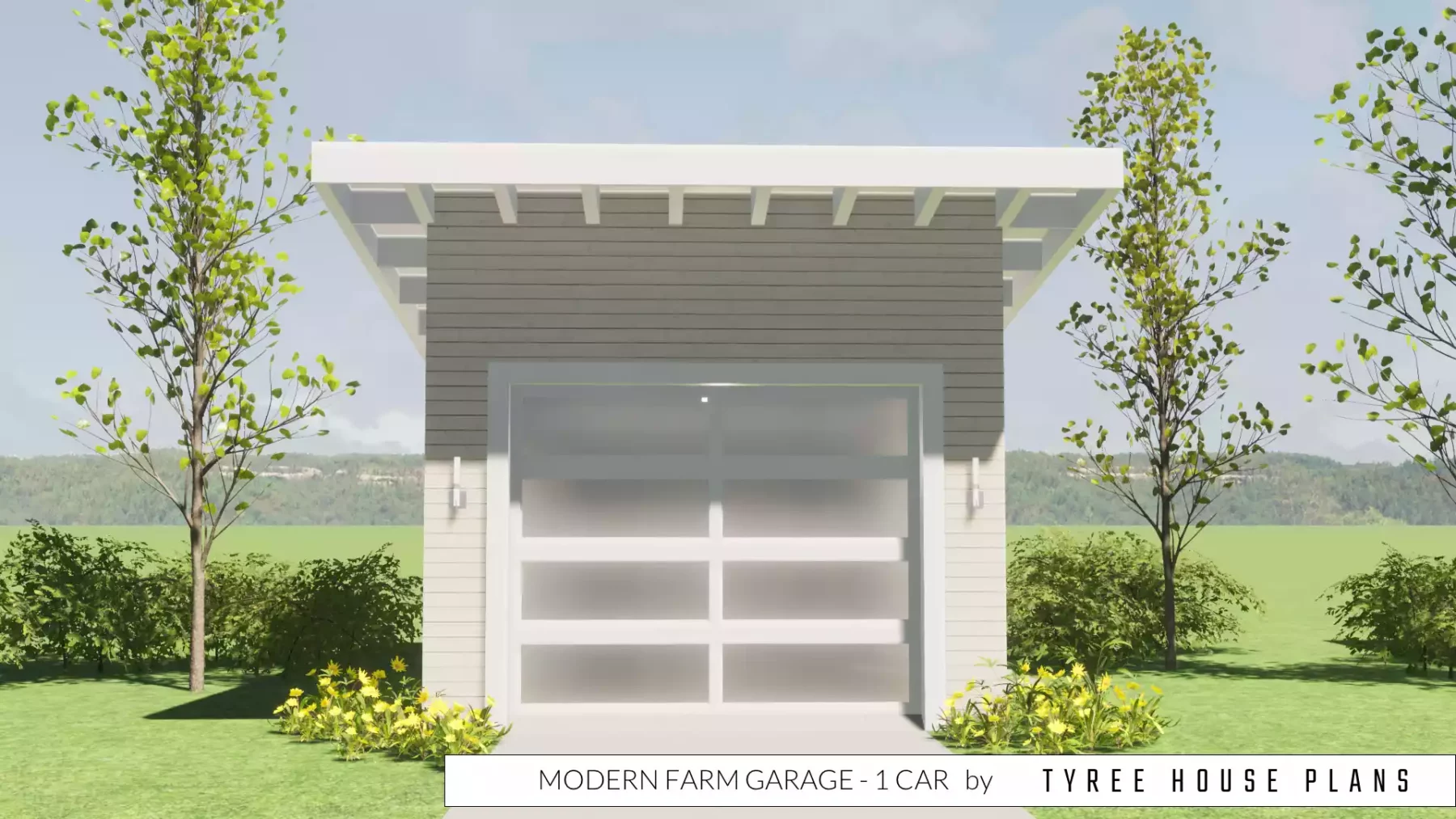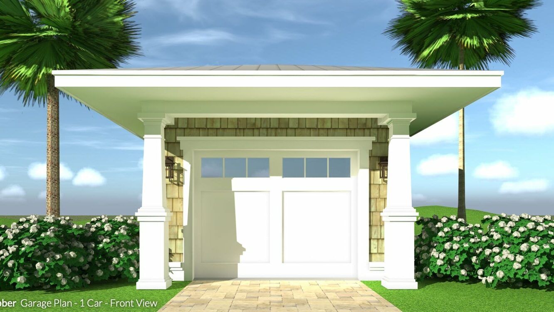Shotgun House Plans
Let’s step back to the late 1800’s to get a glimpse of the style of the Shotgun House.
It was named from the way a shotgun was beautifully constructed; long and narrow. The Shotgun House is also long and narrow.
Therefore, all the rooms and entryways are front to back and in a single straight line. The Shotgun was also designed to sport a gable roof and have front porches to add southern charm.
Showing all 25 resultsSorted by popularity
-
$469
1 Bedroom1 Full Bath660 Sq. Ft. Living -
-
$938
1 Bedroom1 Full Bath660 Sq. Ft. Living -
-
-
$1,208
3 Bedrooms2 Full Baths1968 Sq. Ft. Living -
-
-
$3,943
5 Bedrooms1 Half Bath, 5 Full Baths3906 Sq. Ft. Living -
-
-
$831
3 Bedrooms1 Half Bath, 2 Full Baths1131 Sq. Ft. Living -
$742
3 Bedrooms2 Full Baths1126 Sq. Ft. Living -
-
$1,005
2 Bedrooms1 Half Bath, 2 Full Baths1430 Sq. Ft. Living -
$1,005
2 Bedrooms1 Half Bath, 2 Full Baths1430 Sq. Ft. Living -
$1,005
2 Bedrooms1 Half Bath, 2 Full Baths1430 Sq. Ft. Living -
$2,430
3 Bedrooms1 Half Bath, 2 Full Baths2256 Sq. Ft. Living -
$2,231
2 Bedrooms1 Half Bath, 2 Full Baths2040 Sq. Ft. Living -
$2,010
2 Bedrooms1 Half Bath, 2 Full Baths1800 Sq. Ft. Living -
$1,690
3 Bedrooms1 Half Bath, 2 Full Baths2256 Sq. Ft. Living -
$1,558
2 Bedrooms1 Half Bath, 2 Full Baths2040 Sq. Ft. Living -
$1,411
2 Bedrooms1 Half Bath, 2 Full Baths1800 Sq. Ft. Living -
-

