$469
Winter Park is a shotgun house design for extremely narrow lots. Winter Park house plan has an open living and kitchen layout, with a one bedroom open bathroom layout. The bedroom also has a combination of a closet and laundry wall with a built-in 24” stacked washer and dryer.
Highlights of Winter Park are:
- One Bedroom Suite
- Laundry/Closet Wall
- Linen Cabinets
- Living Room
- Kitchen
- Front Porch
- Bedroom Suite Side Entry
- Fits On Extreme Narrow Lot
The Little Tulsa House Plan is a version of this plan with a stone monolithic wall feature. The Tilden House Plan is modern farmhouse version of this plan. The Ponce Inlet House Plan is a beach version of this plan.
| File Formats | PDF (42 in. by 30 in.), DWG (Cad File), LAYOUT (Sketchup Pro Layout File), SKP (Sketchup 3D Model) |
|---|---|
| Beds | |
| Baths | |
| Parking | No Parking |
| Living Area (sq. ft.) | |
| Parking Area (sq. ft.) | 0 |
| Under Roof Area (sq. ft.) | 764 |
| Width (feet) | |
| Depth (feet) | 59 |
| Height (feet) | |
| Ceilings | 10 foot ceilings throughout |
| Construction | The floor is a concrete slab., The exterior walls are 2×6 wood framing., The interior walls are 2×4 wood framing., The roof is pre-engineered wood trusses. |
| Doors & Windows | Modern doors and windows |
| Exterior Finishes | Metal Panels, Standing Seam Metal Roof |
| Mechanical | Ductless air-conditioning system |
| Styles | |
| Collections | AirBNB House Plans, Guest House Plans, Narrow House Plans, Shotgun House Plans, Tiny House Plans, Vacation Rental House Plans |
| Brand | Tyree House Plans |
| Stories / Levels |
Add Readable Reverse (Flip Plan)
Reverse this house plan by flipping the plan left-to-right. All text will remain readable on the reversed plans.
$300
Need Changes Made To This Plan?
We look forward to giving your project the attention and time that it deserves, and perfecting your dream house plans. Learn about the process for changing a plan.
Need A Custom Plan?
We will create a custom home design and construction documents to match the specific site requirements and size. The design can be in any style and includes custom full-color media and video for real estate marketing.

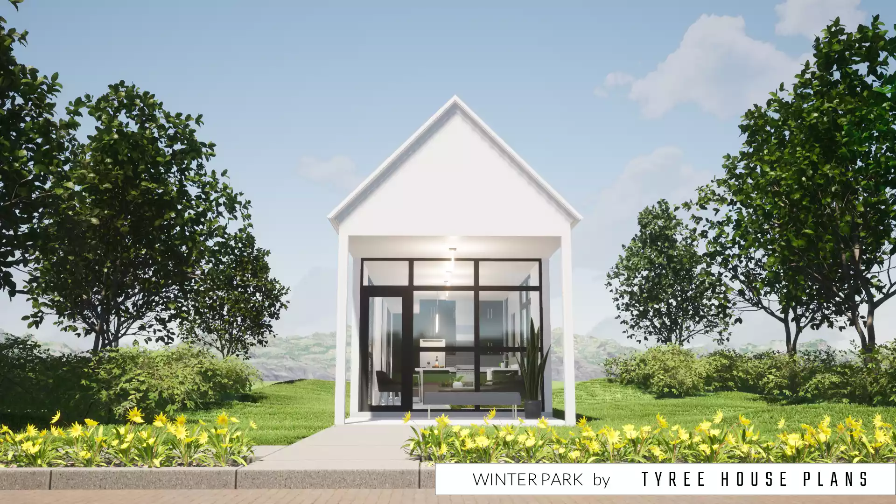
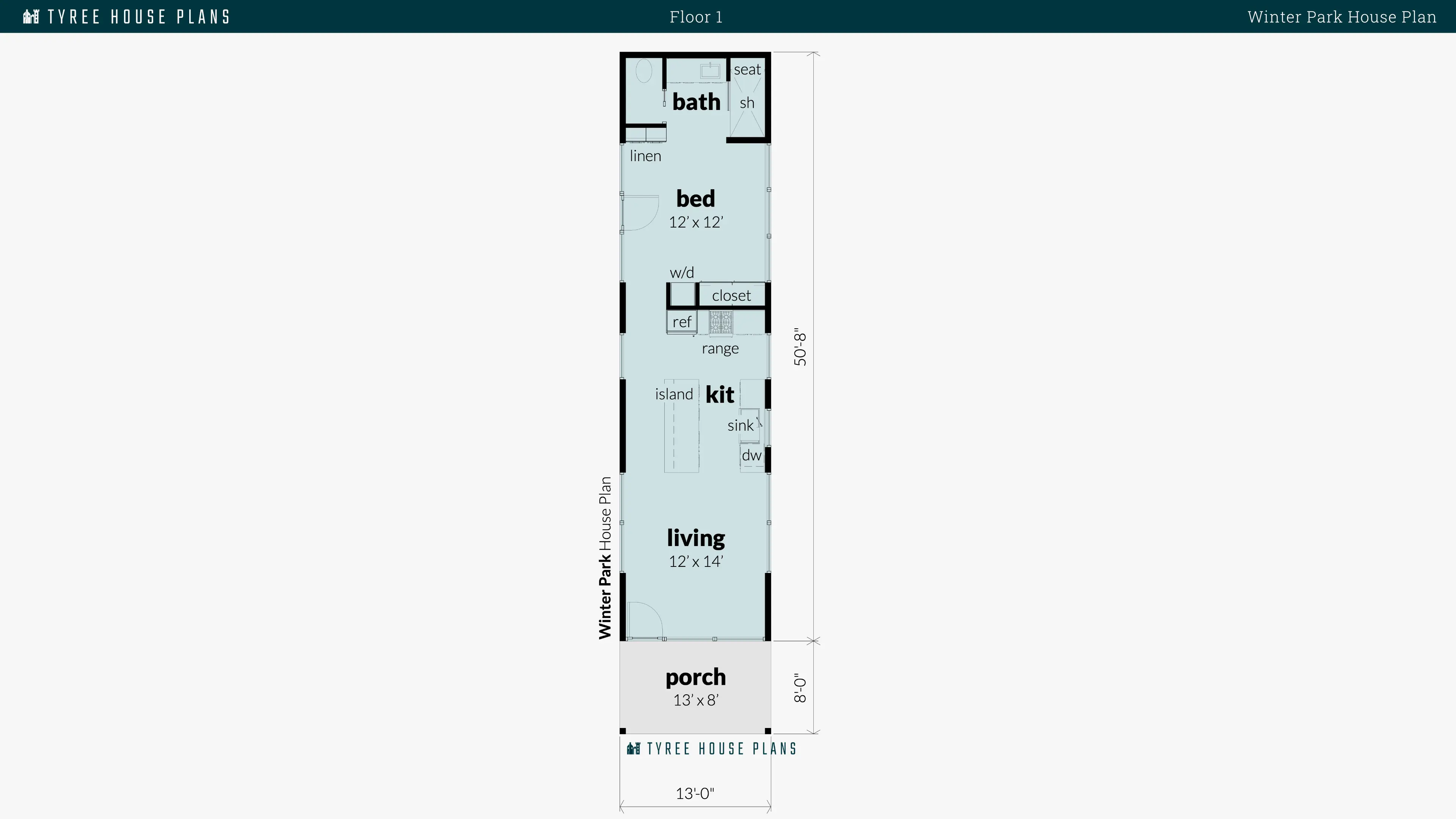
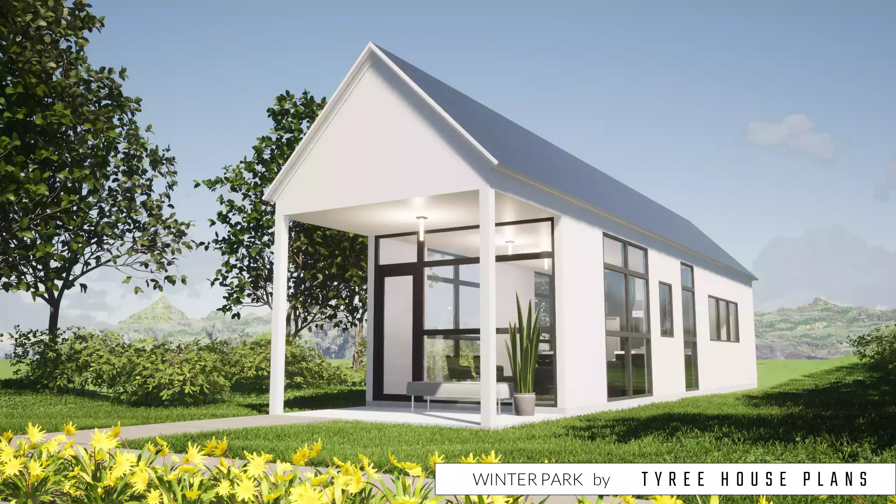
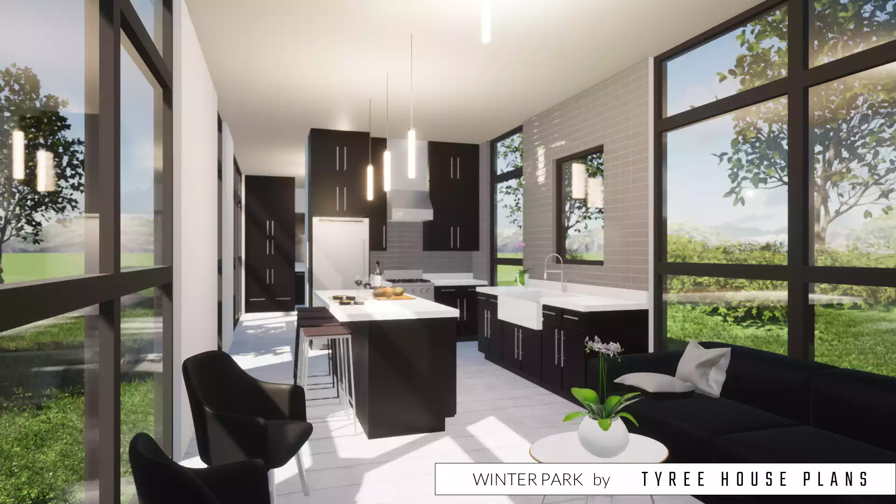
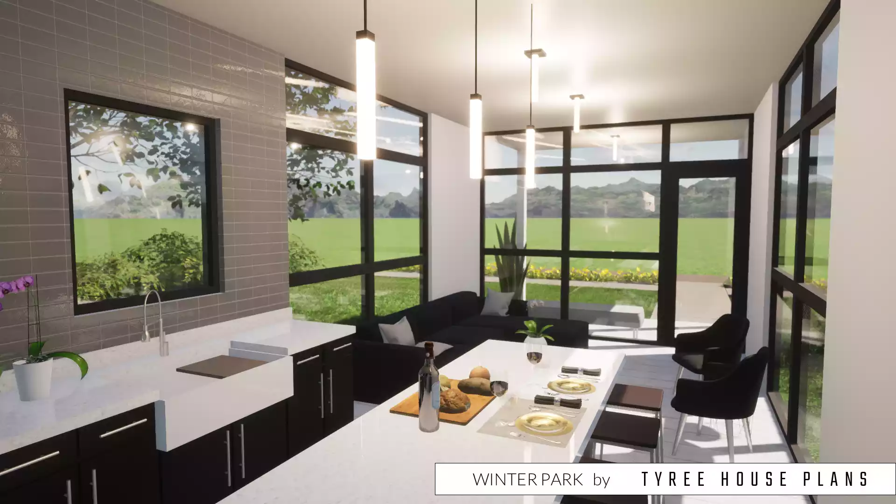

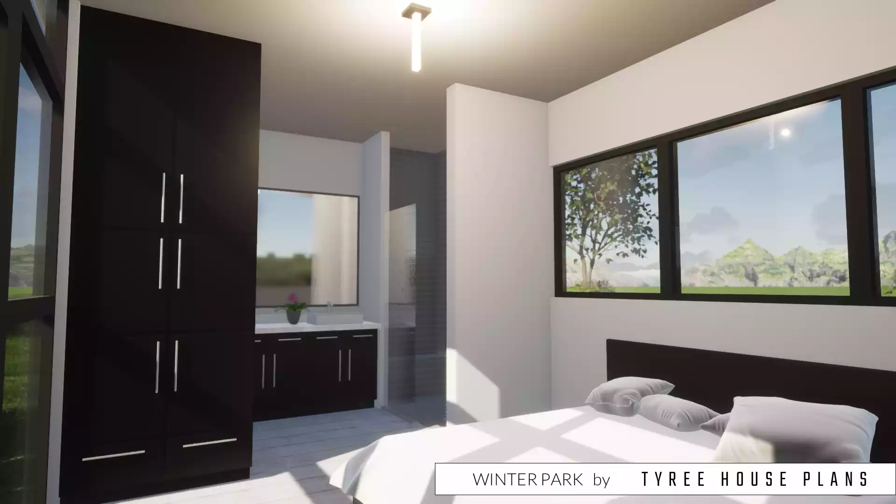
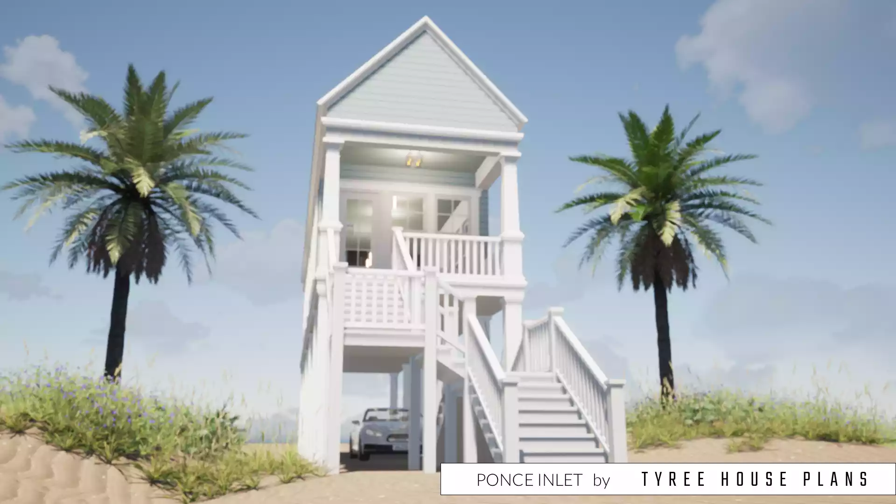

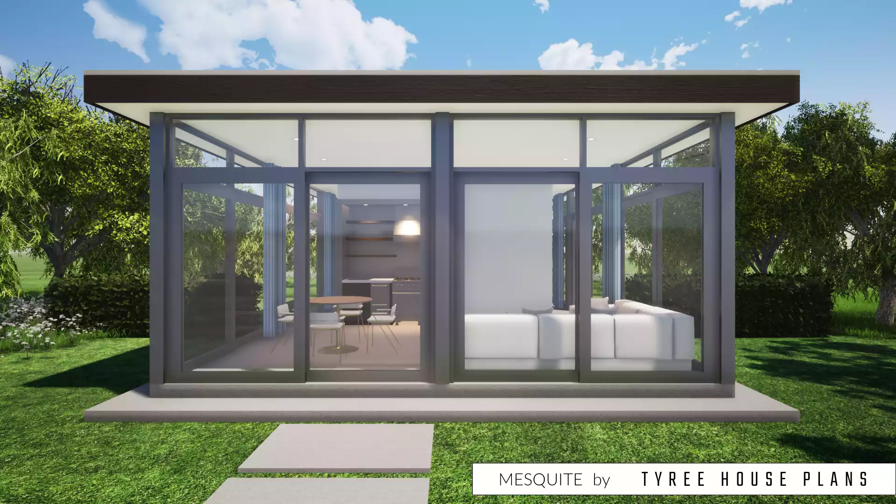
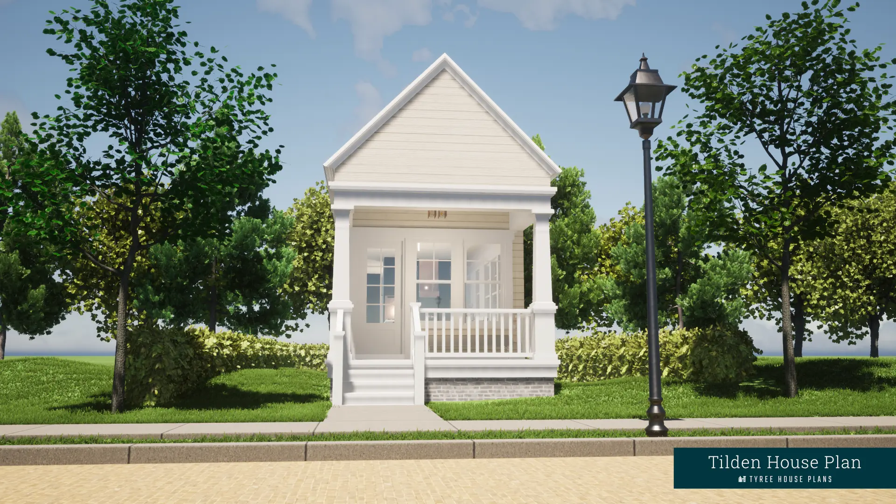
Caroline Erickson –
I like how clean and efficient this plan is. There is a real lack of plans out there for narrow or shallow depth parcels. I would love to see a version of this with a second suite where the porch currently is off the living area. Also, where is the H2O heater in this plan?
Dan Tyree at THP –
Caroline, We can also create a version of this plan with bedroom suites on both ends, as you describe. You can read more about the customization process at https://tyreehouseplans.com/customize
Dan Tyree at THP –
Caroline, The water heater is on-demand and is located in the cabinet above the stacked washer/dryer.