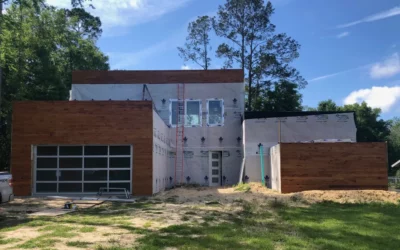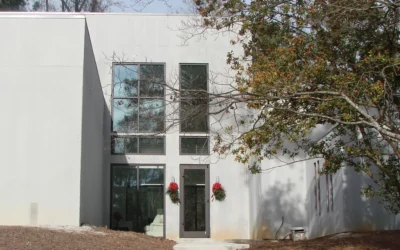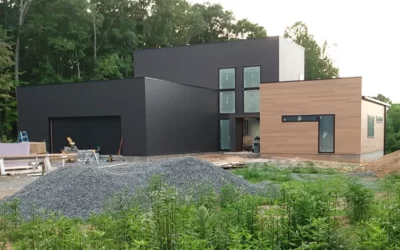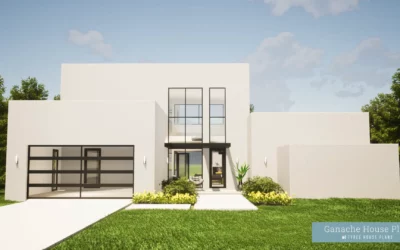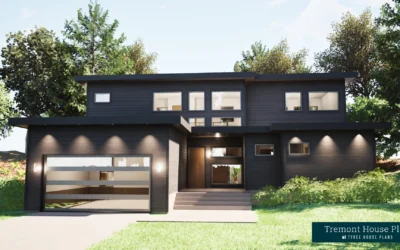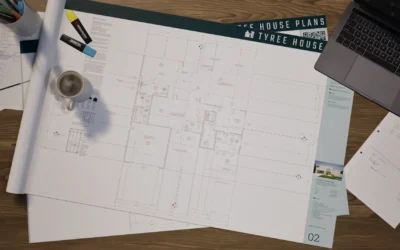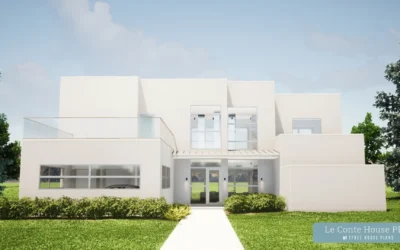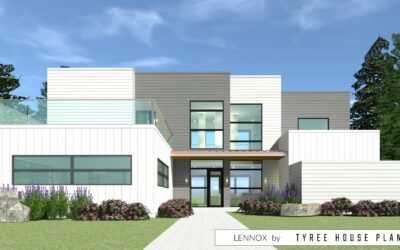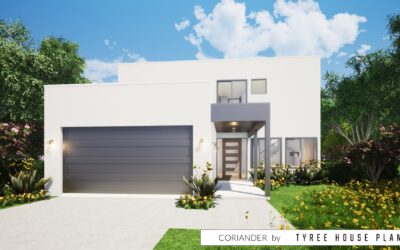Photos of a build of Ganache House Plan in Gainesville, Florida. View the Ganache House Plan. (Photos may reflect changes made by the client to fit their specific needs.)
Ganache in Atlanta, Georgia, United States, North America
Photos of a build of Ganache House Plan in Atlanta, Georgia. View the Ganache House Plan. (Photos may reflect changes made by the client to fit their specific needs.)
Ganache in Chattanooga, Tennessee, United States, North America
Photos of a build of Ganache House Plan in Chattanooga, Tennessee. (Photos may reflect changes made by the client to fit their specific needs.)
Ganache. A White Modern House Plan With Secluded Garden.
Ganache is a fabulous three bedroom, two and a half bath house plan that gives you all the sleek modern features that you desire. Some of the sleek modern features are, an all white stucco exterior, large glass windows in the living spaces, a pool...
Tremont. Woodsy Modern Four Bedroom House Plan.
Tremont is a modern design, created to integrate with the landscaping around it, providing a beautiful atmosphere for living. The front and rear teak decks are specified to create an outdoor space that is decorative and easy to walk on. The master...
What’s In a House Plan?
A Tyree House Plan is a collection of drawings which contain the measurements and notes needed to build a house, garage or outbuilding. Our plans are designed to comply with the requirements of the 2024 International Residential Code.Each plan is...
LeConte. The Four Bed With Two Sundecks Modern House Plan.
The Le Conte is a modern house plan with many wonderful features. Le Conte has a large living room with a corner wood-burning fireplace. The living room is open to the second floor, the staircase, and bridge that leads to the family room. There is...
Lennox. Modern Two Story House Plan with Glass Railings.
Modern four bedroom house with high ceilings in the entertaining spaces. This house is designed to incorporate floating stairs and glass railings as manufactured by View Rail. For an all-white version of this plan, view the Le Conte House Plan. For...
Coriander. Upstairs Family. Four Bed Modern House Plan.
Coriander is a modern plan designed to simplify engineering and construction. Even those who are unfamiliar with building a modern house plan will be comfortable with the process, and have great success! The master is on floor one with a door to...
Sand Springs. Four Bed Suite With Private Garden Modern House Plan.
Sand Springs is a wonderful modern plan with all the conveniences. Sand Springs has an open kitchen with a wall of windows over the sink for ample natural lighting. The family room opens to views in all directions. The outdoor living has a...

