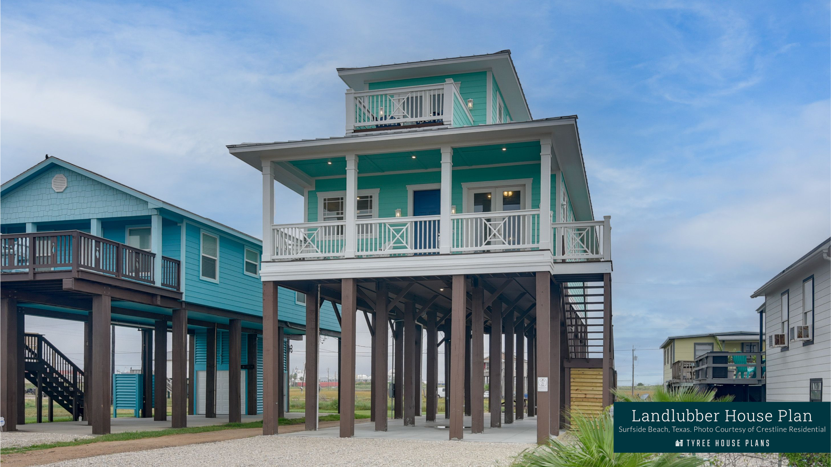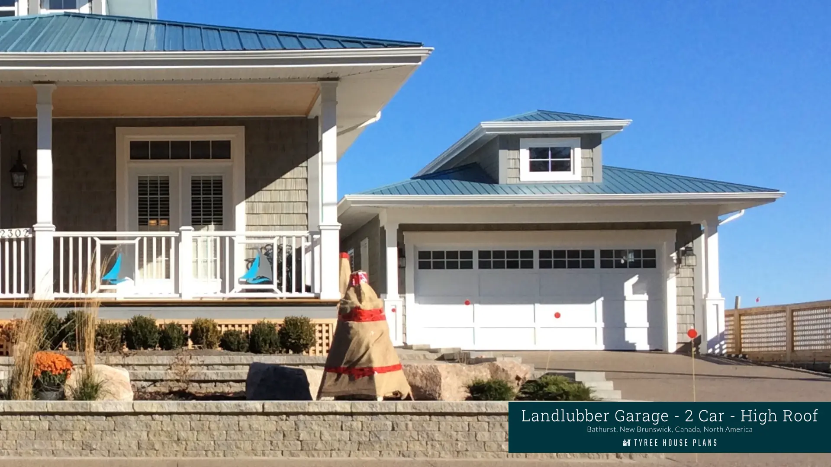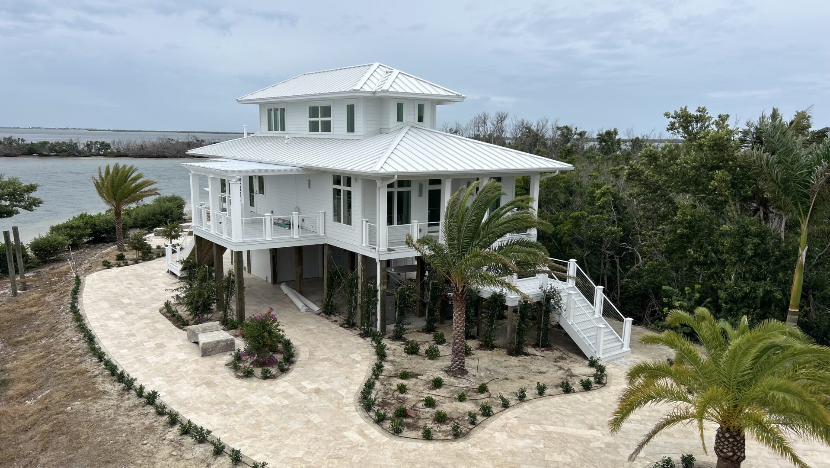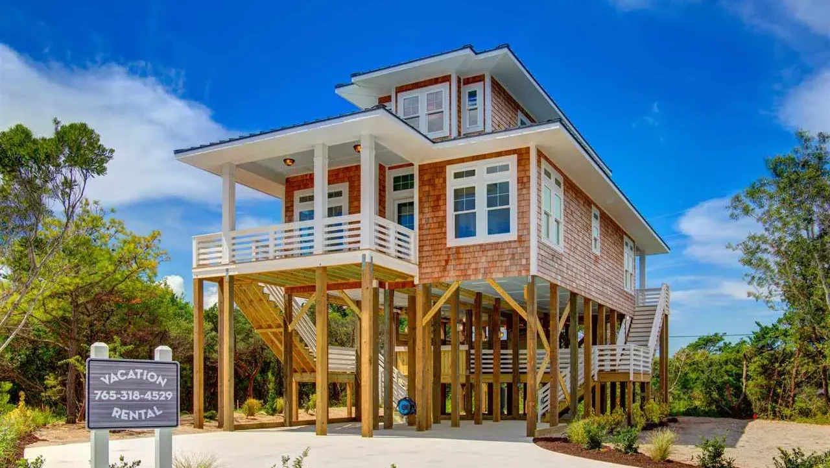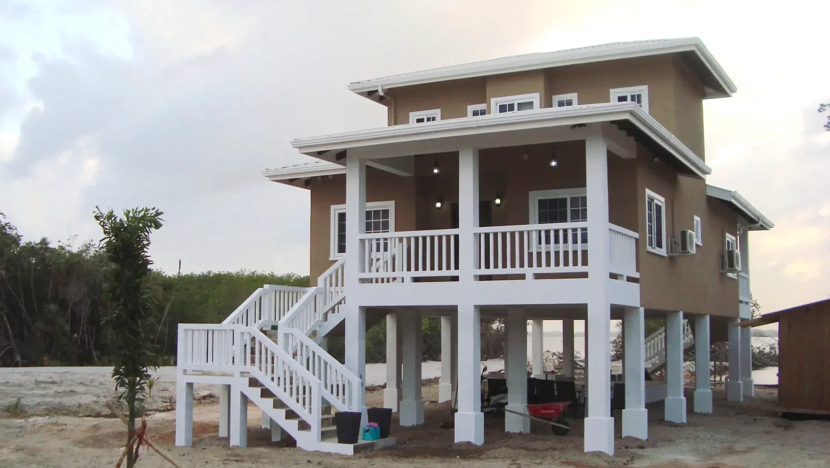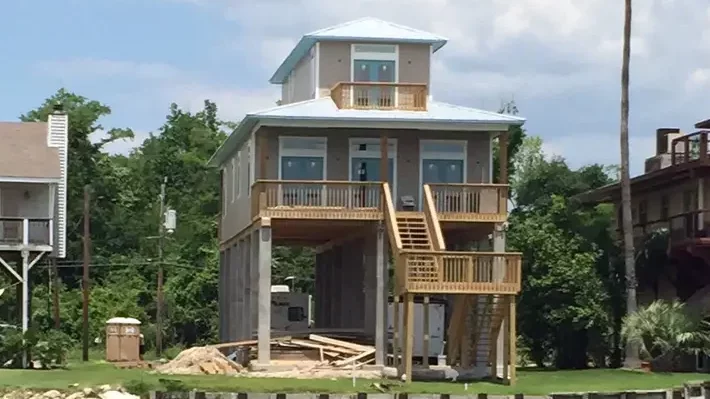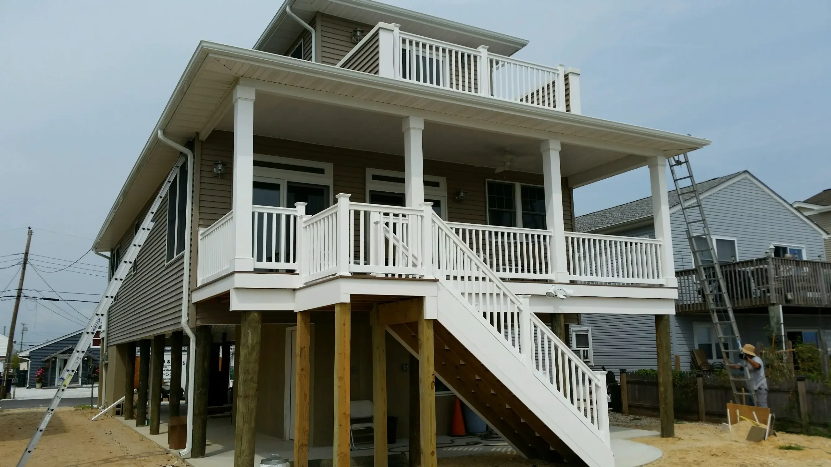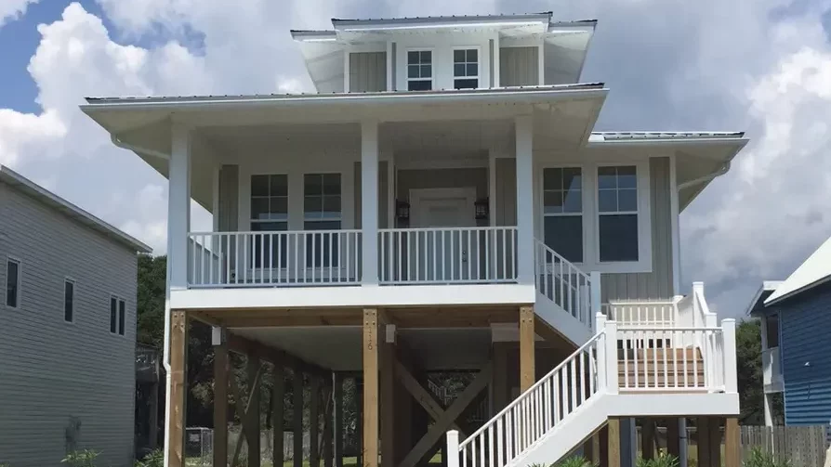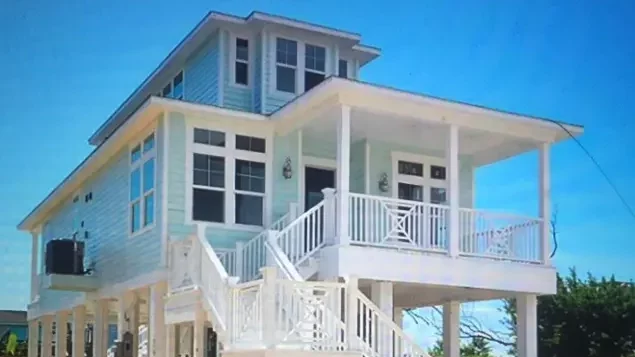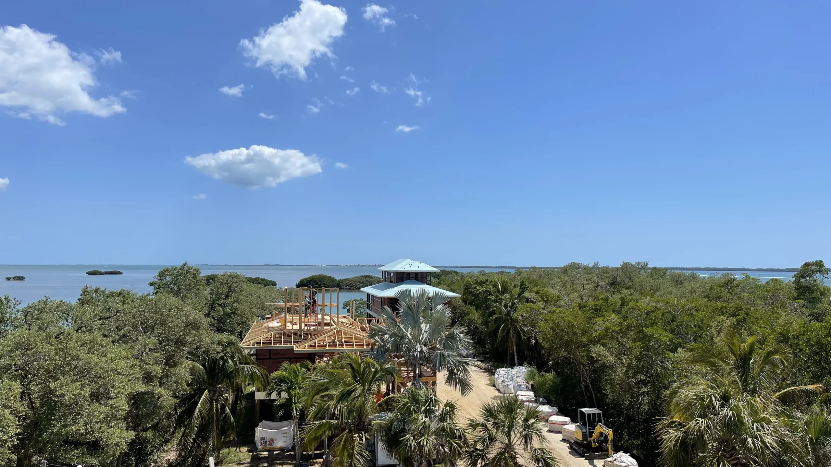Photos of the Landlubber House Plan, built in Surfside Beach, Texas. View more about the standard Landlubber House Plan. This home is available for rental through AirBNB, VRBO and Evolve. https://www.airbnb.com/rooms/1288534628230270462 https://www.vrbo.com/20073821ha…
Results for “landlubber”
Landlubber Garage – 2 Car- High Roof in Bathurst, New Brunswick, Canada, North America
We received pictures from a build of the Landlubber Garage – 2 Car with a high roof that was built in Bathurst, New Brunswick. If you want to view more about the Landlubber Garage – 2 Car with a high roof, click here. Share This!
More Photos of Landlubber and Four Bells on Useppa Island, Florida, United States, North America
The customized builds of Landlubber and Four Bells on Useppa Island in South Florida are almost complete. Stearns Custom Builders, Inc. is completing the finishing touches to the homes and landscaping. Click the link below to view other pictures from this project….
Landlubber in Frisco, North Carolina, United States, North America
Photos of a build of Landlubber House Plan in Frisco, North Carolina. (Photos may reflect changes made by client to fit their specific needs. Photos are courtesy of Midgett Realty.) Want to vacation in Landlubber? Check out the vacation rental at Midgett…
Landlubber in Placencia, Belize, North America
Photos of a build of Landlubber House Plan in Placencia, Belize. (Photos may reflect changes made by client to fit their specific needs.) Share This!
Landlubber in Houston, Texas, United States, North America
Photos of a build of Landlubber House Plan in Houston, Texas. (Photos may reflect changes made by client to fit their specific needs.) Share This!
Landlubber in Little Egg Harbor Township, New Jersey, United States, North America
Photos of a build of Landlubber House Plan in Little Egg Harbor Township, New Jersey. (Photos may reflect changes made by client to fit their specific needs.) Share This!
Landlubber in Oak Island, North Carolina, United States, North America
Photos of a build of Landlubber House Plan on Oak Island, North Carolina. (Photos may reflect changes made by client to fit their specific needs.) Share This!
Landlubber in San Leon, Texas, United States, North America
Photos of a build of Landlubber House Plan in San Leon, Texas. (Photos may reflect changes made by client to fit their specific needs. Photos are courtesy of Ken Wadsworth.) Share This!
Landlubber in Useppa Island, Florida, United States, North America
Photos of a build of Landlubber House Plan and Four Bells House Plan on Useppa Island, Florida. Construction by Stearns Custom Builders, Inc. with offices in Bokeelia, Florida. The contact information for Stearns Custom Builders, Inc. is:Derrick…

