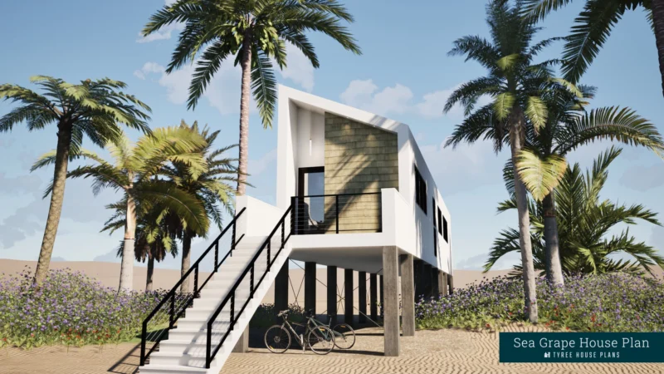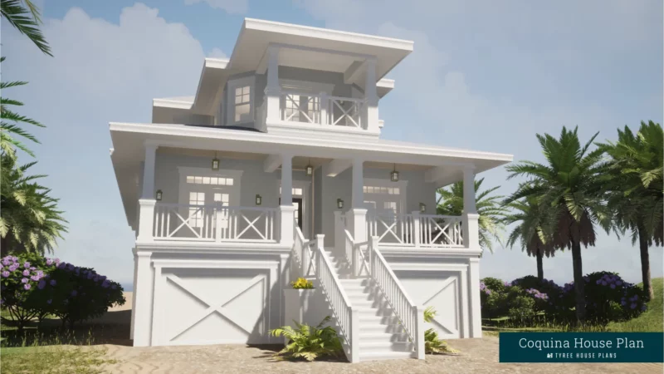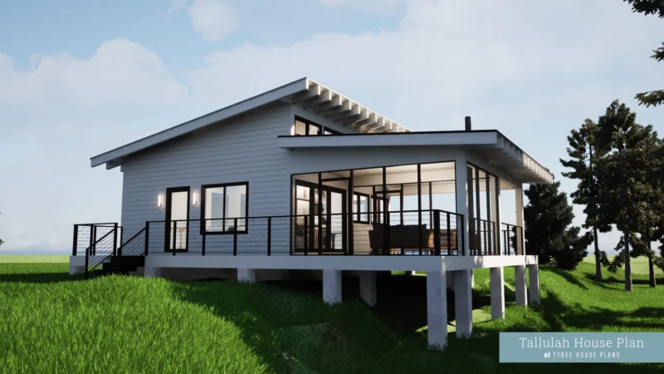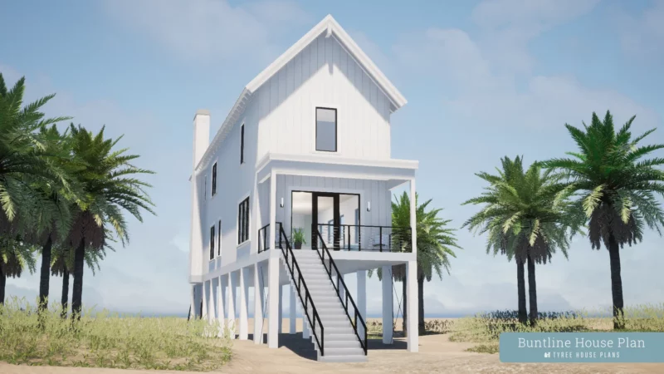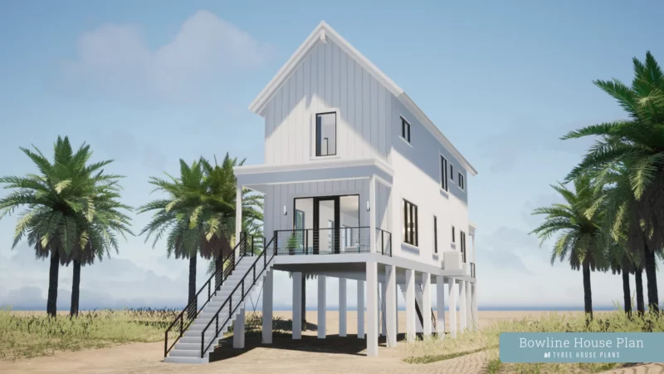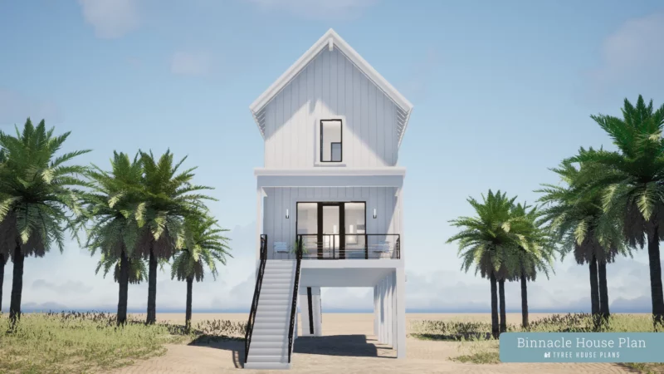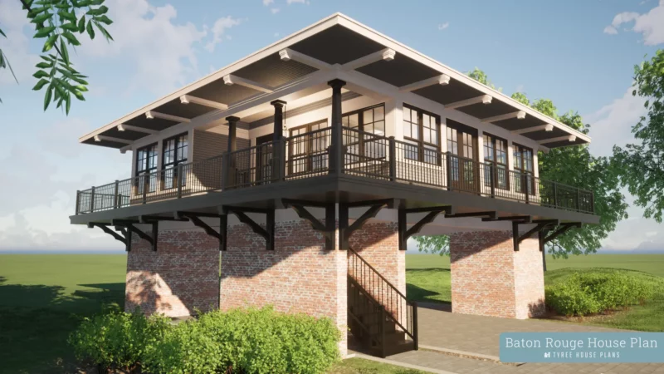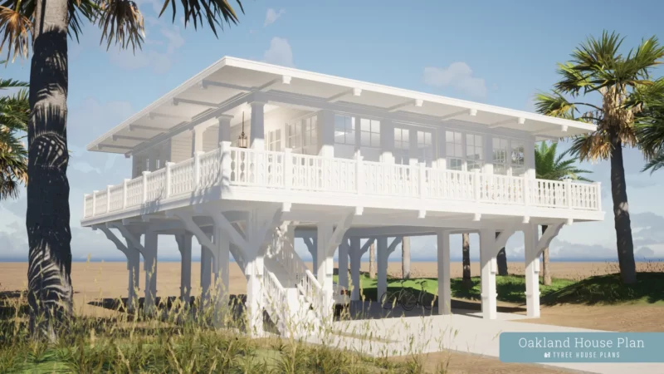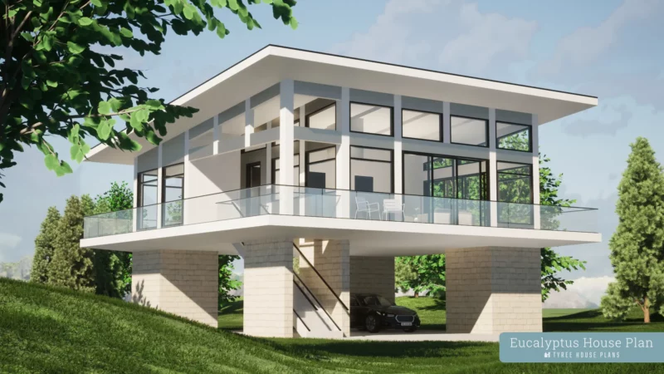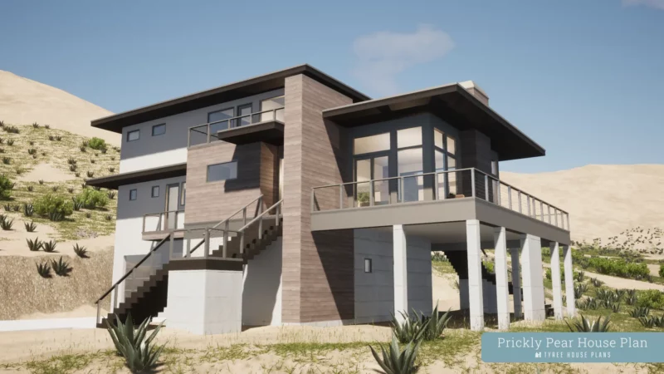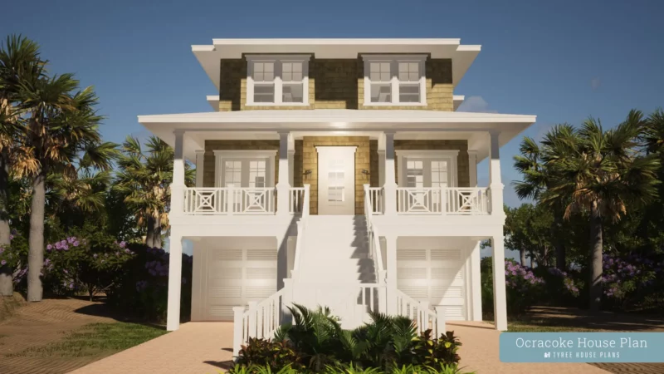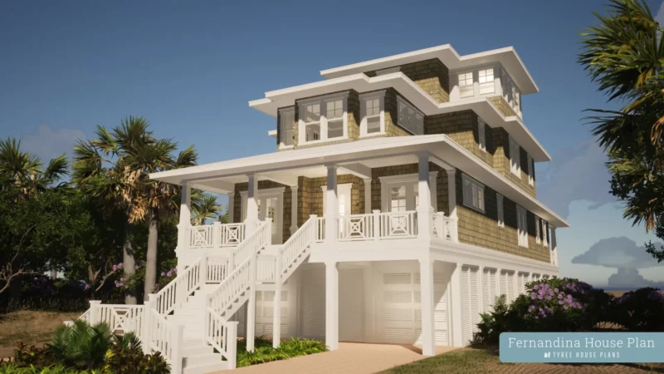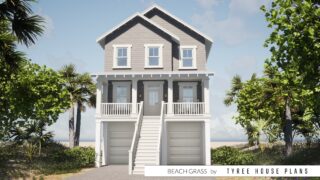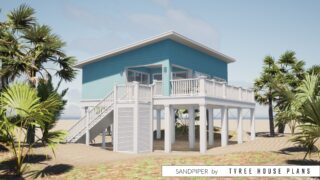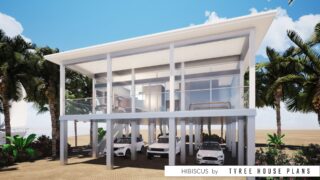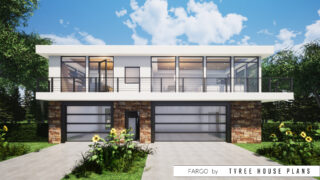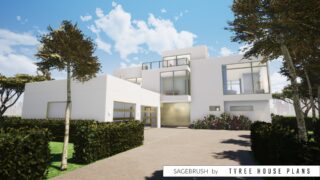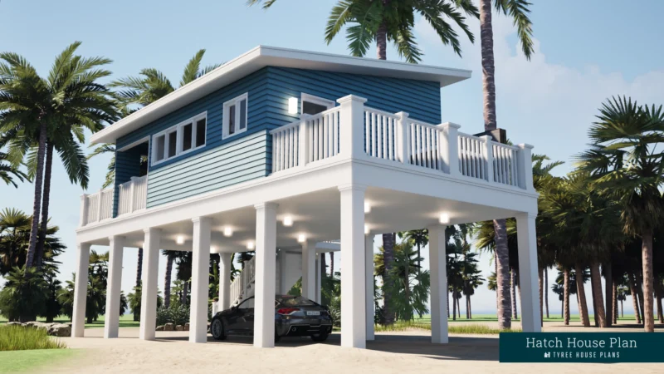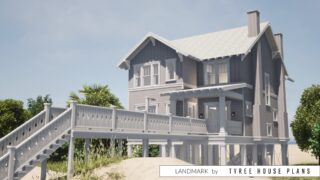Elevated House Plans
Our Elevated House Plans are designed with the living spaces lifted to the upper levels. Many of the plans have integrated drive-under or drive-through parking spaces below them. For properties with a view, these designs are the perfect solution.
Showing 1–24 of 32 resultsSorted by popularity
-
$494
1 Bedroom1 Full Bath783 Sq. Ft. Living2 Stories / Levels -
$3,912
4 Bedrooms4 Full Baths3508 Sq. Ft. Living3 Stories / Levels -
$3,498
3 Bedrooms2 Half Baths, 3 Full Baths4710 Sq. Ft. Living4 Stories / Levels -
$525
1 Bedroom1 Full Bath499 Sq. Ft. Living1 Story / Level -
$2,430
3 Bedrooms1 Half Bath, 2 Full Baths2256 Sq. Ft. Living -
$2,231
2 Bedrooms1 Half Bath, 2 Full Baths2040 Sq. Ft. Living -
$2,010
2 Bedrooms1 Half Bath, 2 Full Baths1800 Sq. Ft. Living -
$4,625
4 Bedrooms3 Full Baths, 1 Half Bath4991 Sq. Ft. Living3 Stories / Levels -
$2,083
2 Bedrooms2 Full Baths1149 Sq. Ft. Living2 Stories / Levels -
$2,083
2 Bedrooms2 Full Baths1149 Sq. Ft. Living2 Stories / Levels -
$2,083
2 Bedrooms2 Full Baths1149 Sq. Ft. Living2 Stories / Levels -
$2,749
4 Bedrooms3 Full Baths3039 Sq. Ft. Living3 Stories / Levels -
$4,727
6 Bedrooms6 Full Baths, 1 Half Bath4800 Sq. Ft. Living3 Stories / Levels -
$4,637
5 Bedrooms2 Half Baths, 5 Full Baths4687 Sq. Ft. Living4 Stories / Levels -
$4,311
5 Bedrooms1 Full Bath, 5 Full Baths4156 Sq. Ft. Living3 Stories / Levels -
$2,039
3 Bedrooms1 Half Bath, 2 Full Baths2080 Sq. Ft. Living3 Stories / Levels -
$1,276
2 Bedrooms1 Full Bath750 Sq. Ft. Living2 Stories / Levels -
$2,343
2 Bedrooms2 Full Baths1531 Sq. Ft. Living2 Stories / Levels -
$1,675
2 Bedrooms2 Full Baths1520 Sq. Ft. Living2 Stories / Levels -
$3,093
3 Bedrooms1 Half Bath, 2 Full Baths3573 Sq. Ft. Living3 Stories / Levels -
$839
1 Bedroom1 Full Bath361 Sq. Ft. Living2 Stories / Levels -
$1,873
4 Bedrooms3 Full Baths, 1 Half Bath2727 Sq. Ft. Living3 Stories / Levels -
$1,283
2 Bedrooms1 Half Bath, 2 Full Baths1497 Sq. Ft. Living2 Stories / Levels -
$2,615
2 Bedrooms2 Full Baths2593 Sq. Ft. Living2 Stories / Levels

