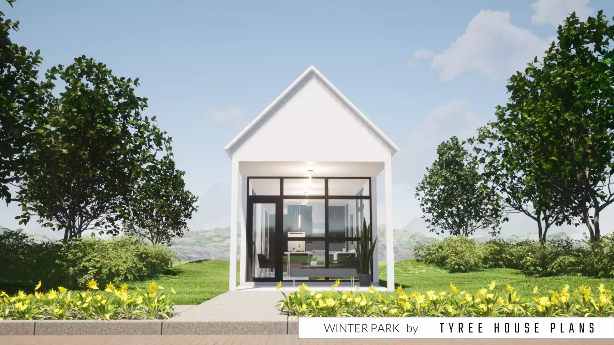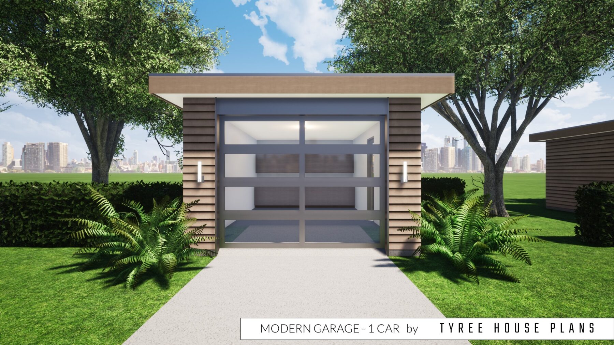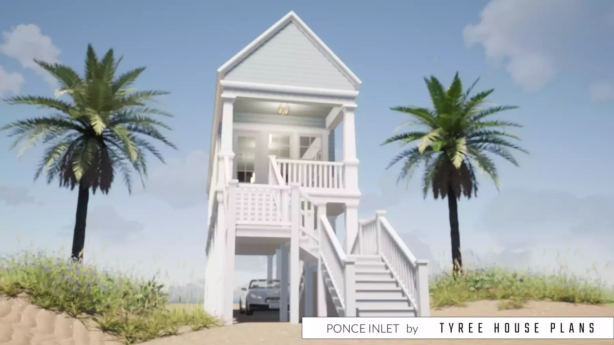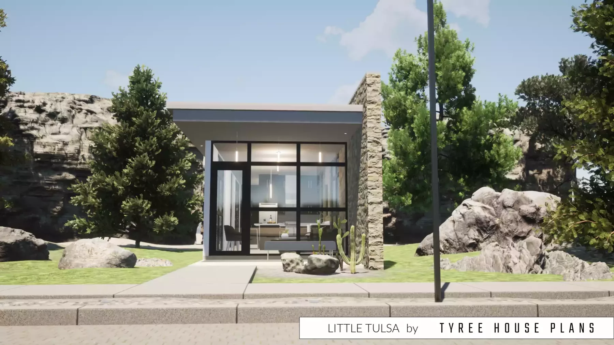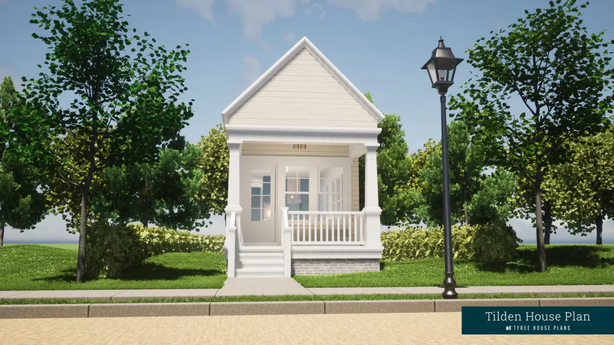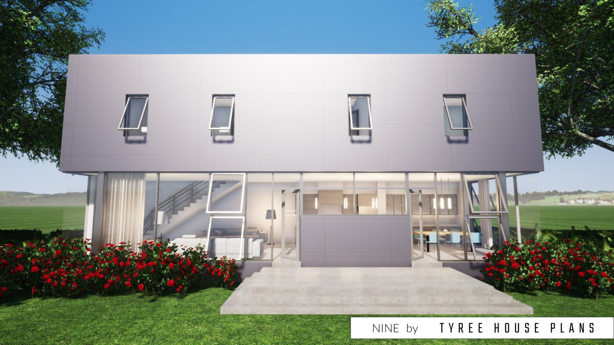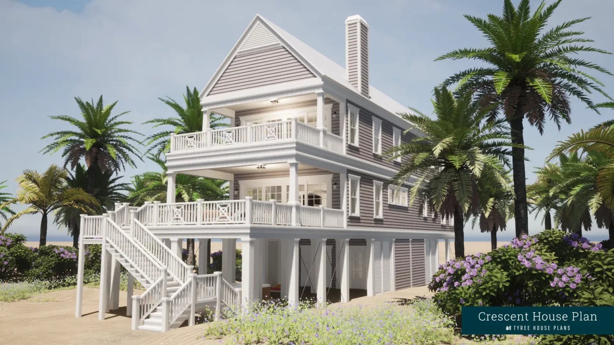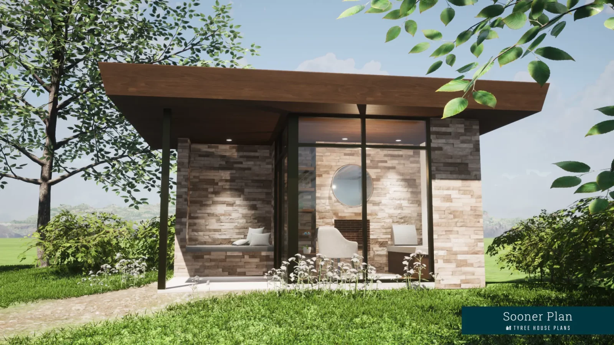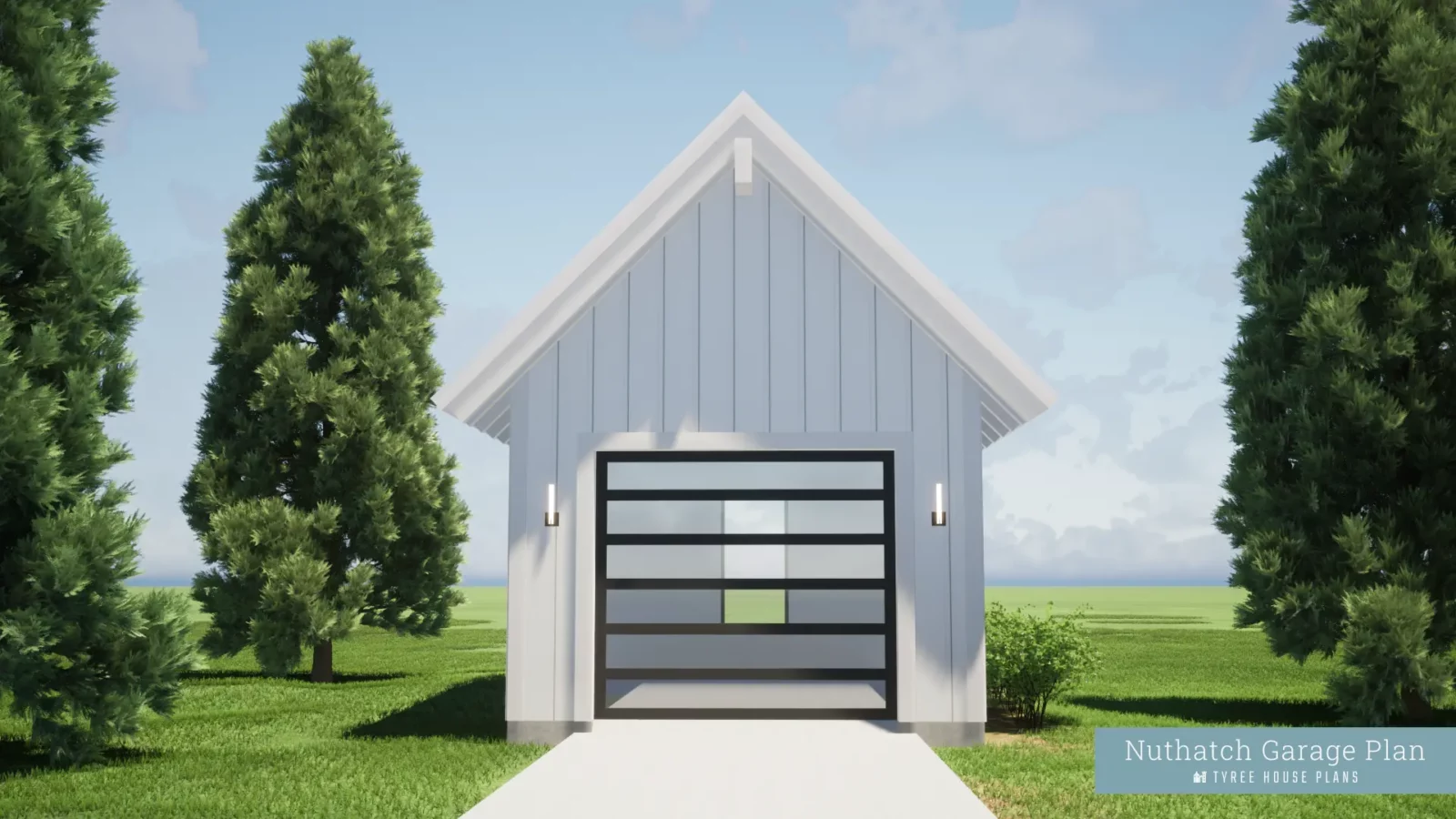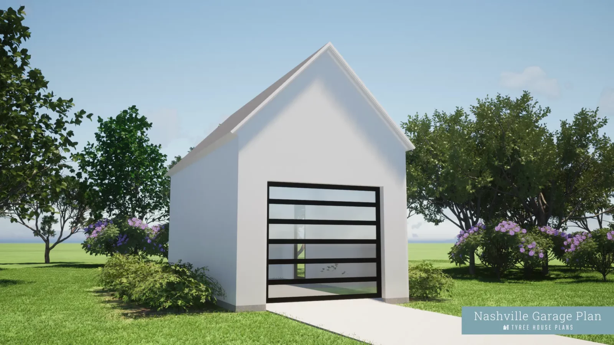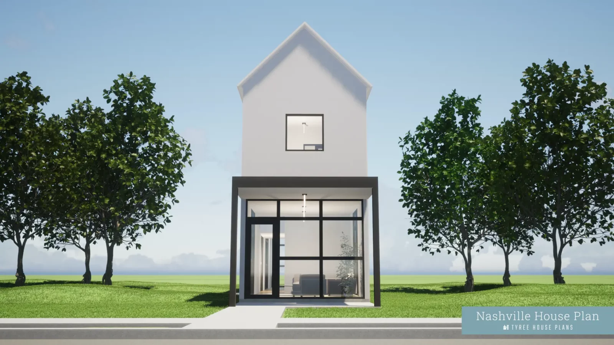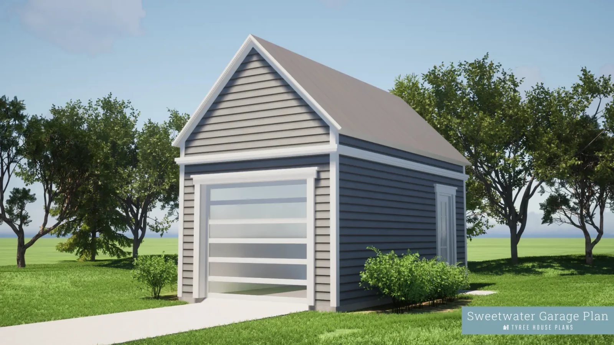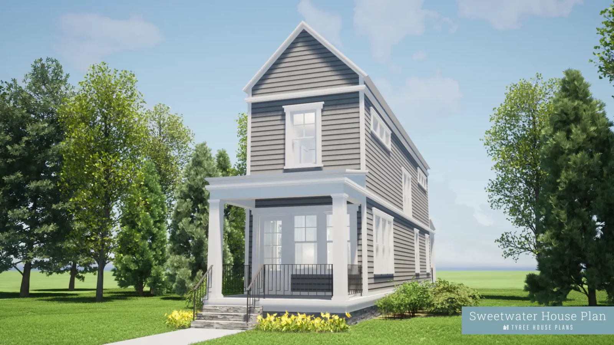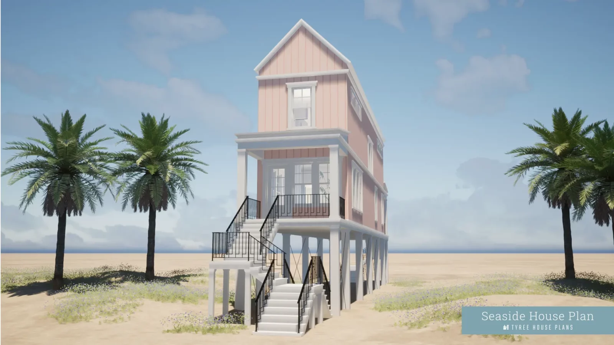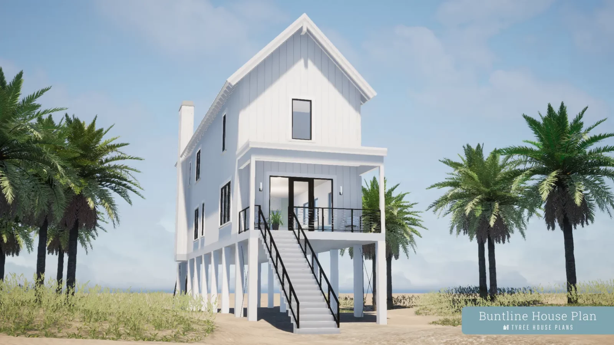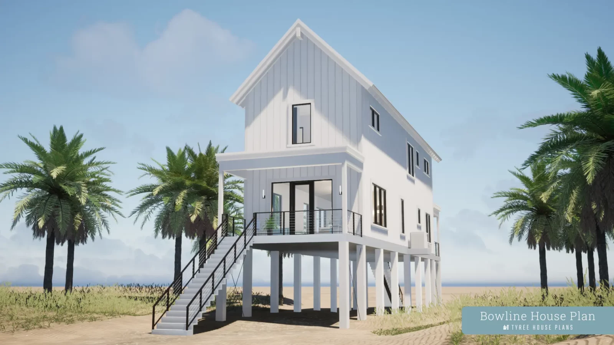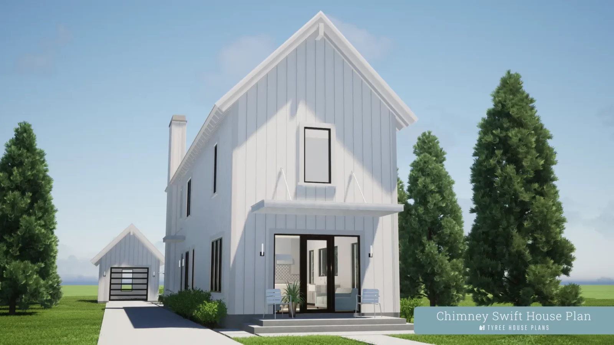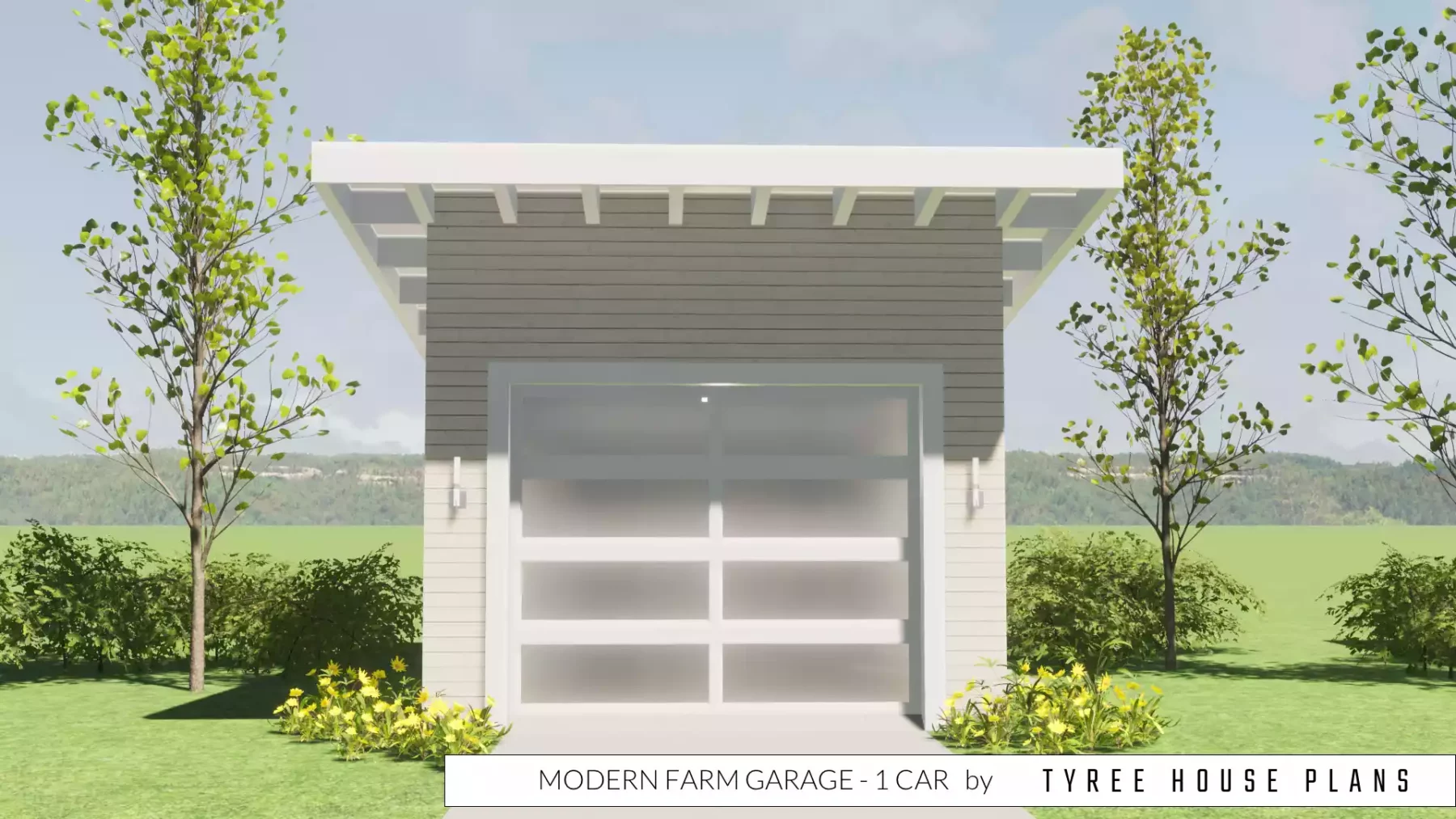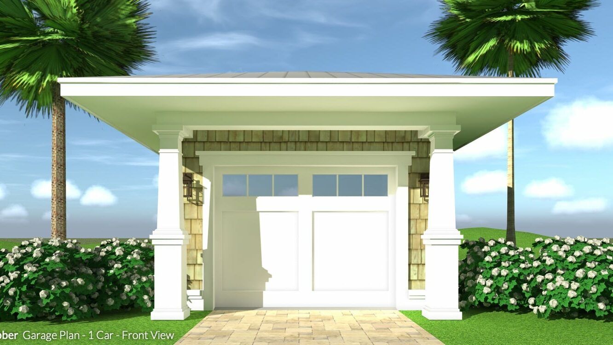Shotgun House Plans
Let’s step back to the late 1800’s to get a glimpse of the style of the Shotgun House.
It was named from the way a shotgun was beautifully constructed; long and narrow. The Shotgun House is also long and narrow.
Therefore, all the rooms and entryways are front to back and in a single straight line. The Shotgun was also designed to sport a gable roof and have front porches to add southern charm.
Share Dan & Kari's House Plans!
Showing all 22 results
-
$469
1 Bedroom1 Full Bath660 Sq. Ft. LivingRated 5.00 out of 5 based on 1 customer rating(1 customer review) -
-
$938
1 Bedroom1 Full Bath660 Sq. Ft. Living -
-
-
$1,208
3 Bedrooms2 Full Baths1968 Sq. Ft. Living -
-
$98
1 Bedroom0 Baths96 Sq. Ft. LivingRated 5.00 out of 5 based on 1 customer rating(1 customer review) -
-
-
-
-
-
-
-
-
-
-
-
-
-

