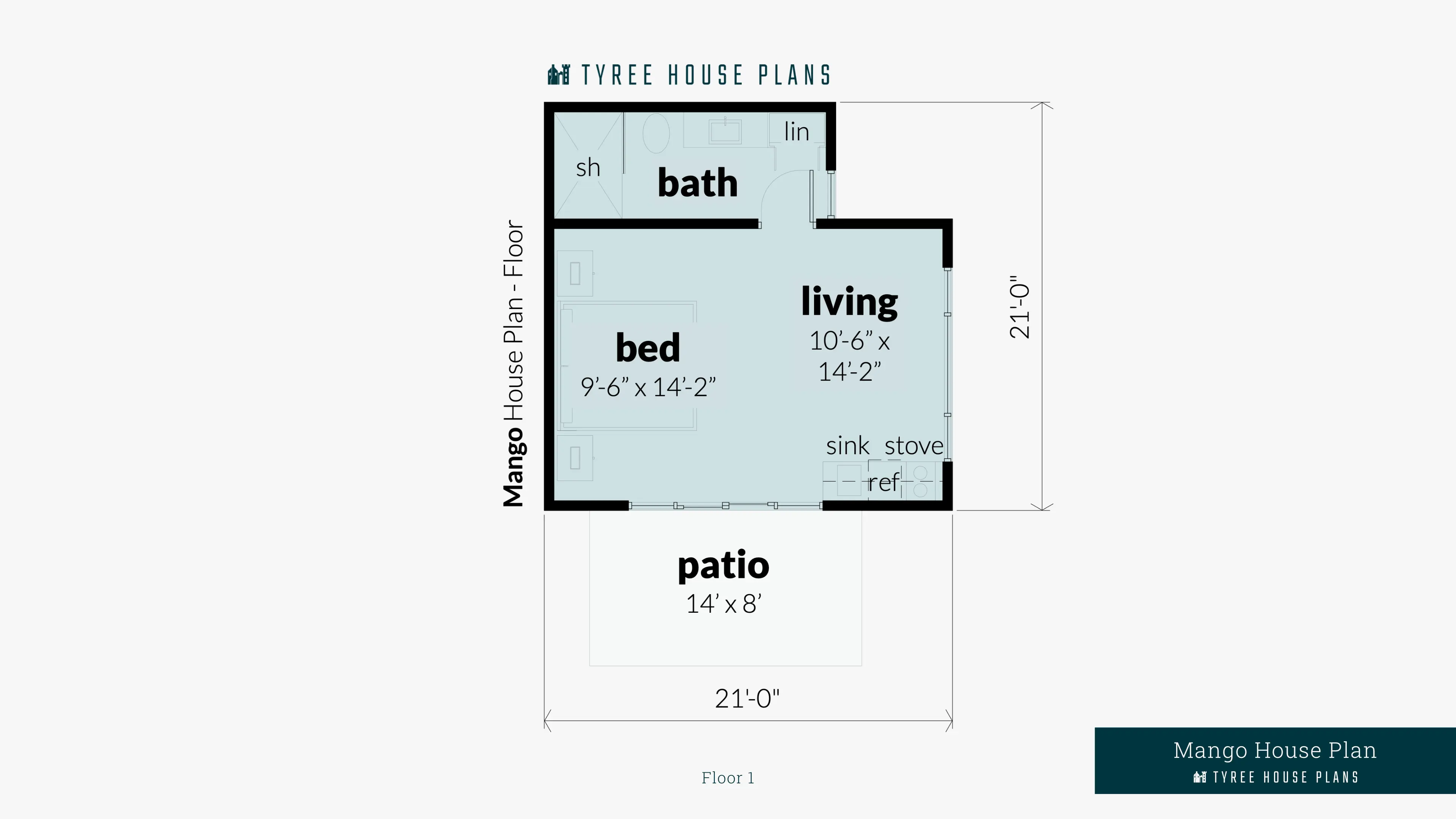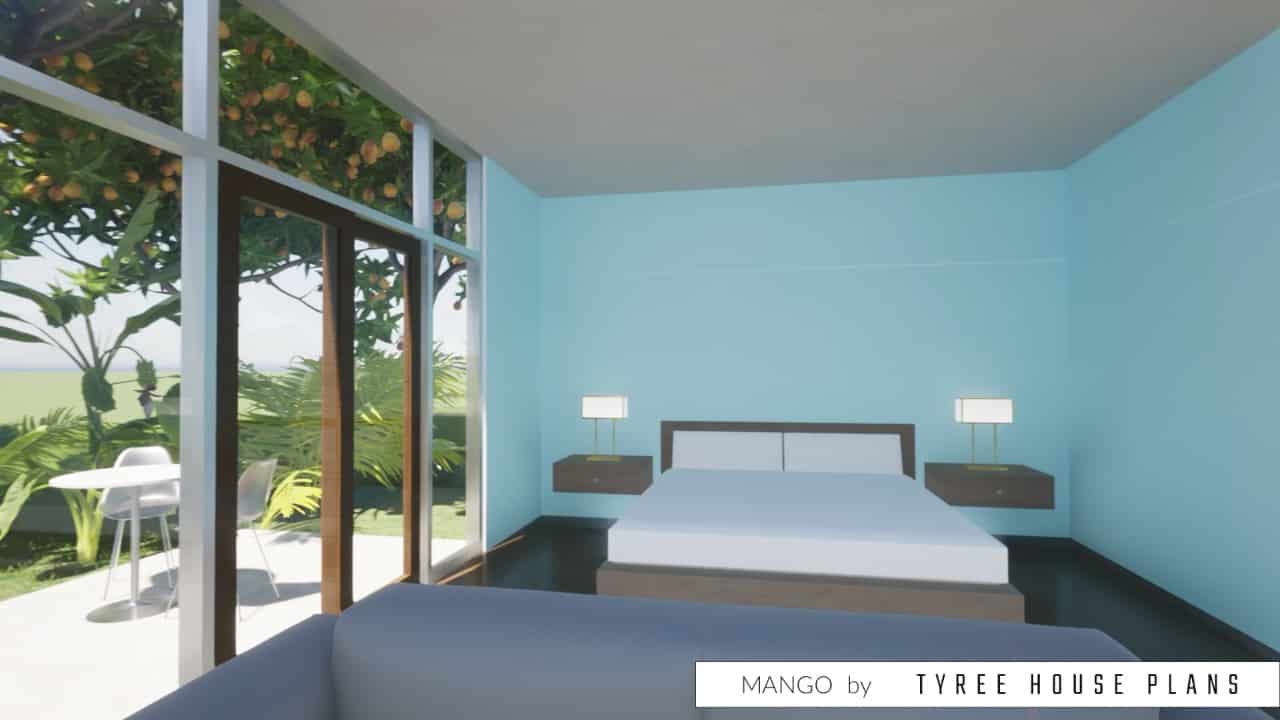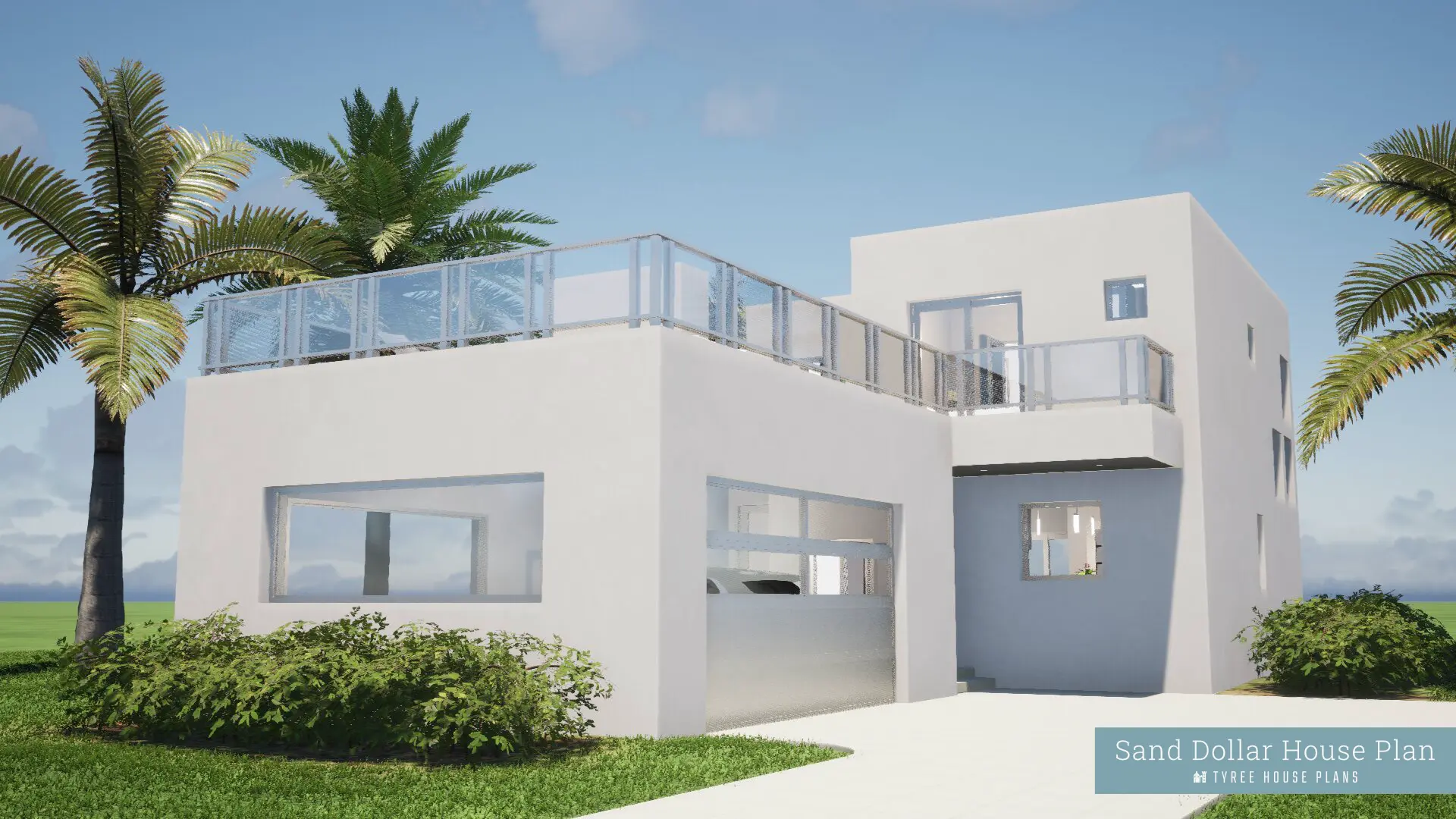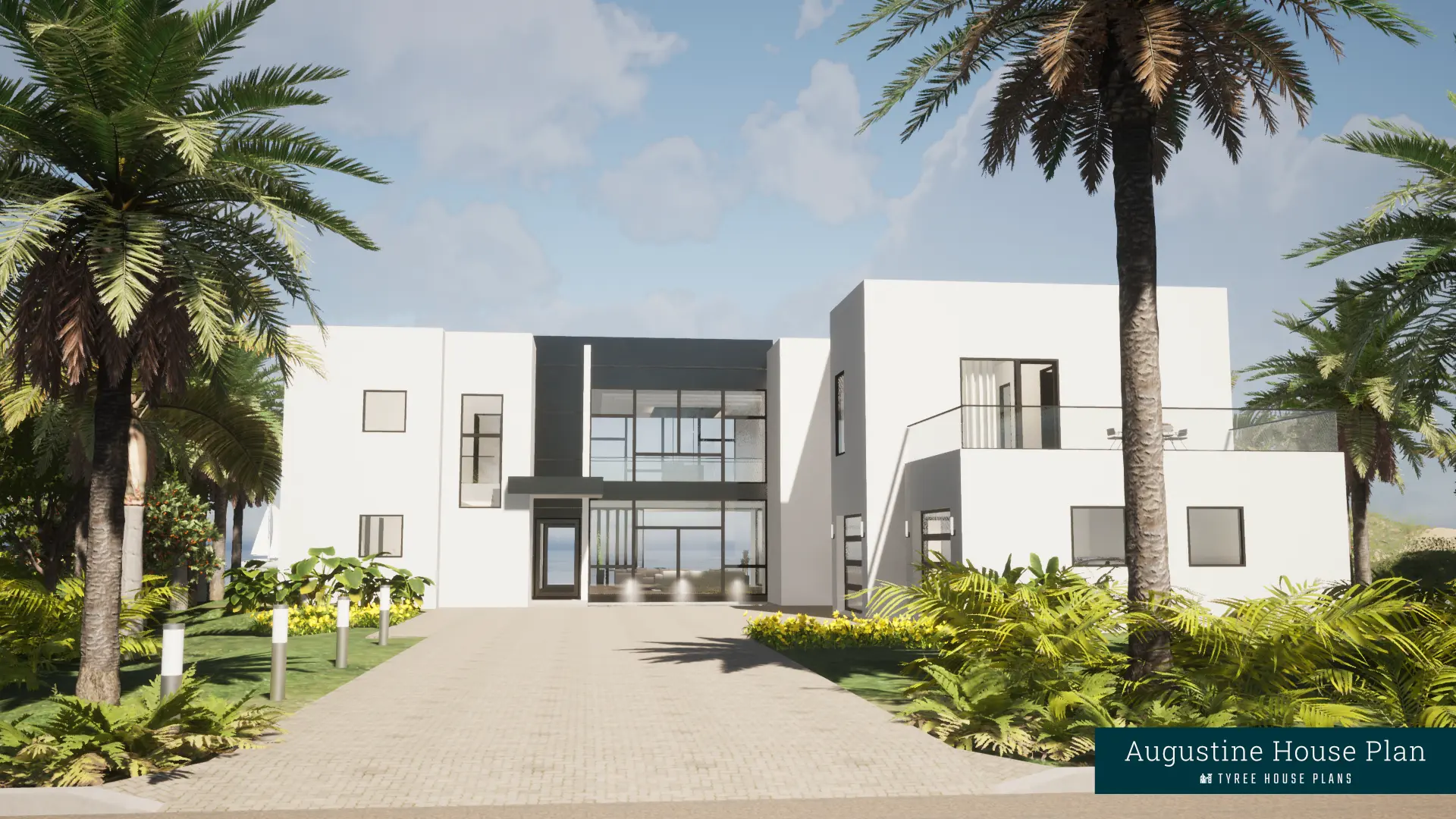Mango. One Bed Modern House Plan.
$249
Mango House Plan is a modern guest house. The main entry connects to the bedroom loft space with a small kitchenette, and a bathroom.
Coconut Plan is a smaller accessory-building version of this design.
| File Formats | PDF (36 in. by 24 in.) |
|---|---|
| Beds | |
| Baths | |
| Width (feet) | |
| Depth (feet) | 21 |
| Height (feet) | |
| Ceilings | 9 foot 4 inch ceilings throughout |
| Parking | No Parking |
| Construction | The foundation is a concrete stem wall, The floor is a concrete slab., The exterior walls are 2×6 wood framing., The interior walls are 2×4 wood framing., The roof is pre-engineered wood trusses. |
| Doors & Windows | Modern doors and windows |
| Exterior Finishes | Standing Seam Metal Roof, Stucco |
| Mechanical | Ductless air-conditioning system |
| Styles | |
| Collections | AirBNB House Plans, Guest House Plans, Home Office Plans, Tiny House Plans, Vacation Rental House Plans |
| Living Area (sq. ft.) | |
| Parking Area (sq. ft.) | 0 |
| Under Roof Area (sq. ft.) | 405 |
| Stories / Levels |
What’s in a house plan?
A house plan is a collection of drawings which show views of a house, with dimensions and notes which explain how the home is built. Our plans include:
- Floor Plan(s)
- Door and Window Schedules
- Exterior Elevations
- Building Sections
- Interior Cabinet Elevations
- Foundation / Piling Plan
- Floor Truss Plan
- Roof Truss Plan
- Wall Section(s)
- Electrical Plan(s)
What code is this plan designed to meet?
Our plans are designed to satisfy the 2024 International Residential Code.
Can this plan be changed?
If you need this plan changed to fit your needs, please contact us for a price quote.
Is engineering included?
Our plans do not include structural or MEP engineering for a specific state/province, or an engineer’s stamp. This service needs to be purchased separately from an engineer who is licensed for the state/province or country where you are building. Our customers have used a variety of engineering firms for their projects. For a list of structural engineers, please contact us.
Are truss drawings included?
Many of our plans are designed to be used with a pre-engineered wood truss package. The engineering and drawings for the trusses are always provided by a local truss company’s in-house engineer.
Once the truss company finishes the drawings, they are added to the end of our set of plans, and the locally-licensed structural engineer can stamp them before submitting the whole plan bundle to the city/county for permitting.
Are plumbing drawings included?
When a house is built, the incoming water usually connects to the city water or a well on the property. Some of our customers even build using a cistern in remote locations. The outgoing plumbing lines connect to the city sewer or a septic system.
The location of the incoming and outgoing lines changes from one lot/property to the next. For this reason, we don’t include plumbing drawings in our construction plans.
If you need plumbing drawings to get a permit for your build, these drawings will need to be created by your local mechanical contractor or engineer.
How do I download the plans?
Once you purchase a house plan on our website, we will send you an email which contains the links to download the house plans in all digital formats. You can also download from your account page.
Are the house plans transferrable?
Yes. If you’re buying unimproved real estate and the seller is including a THP plan in the sale, you will need to verify that the seller is a licensed user of our plans, to confirm that you will also have a license to the plans after the sale. Once this has been confirmed, we can provide a PDF Build License to you for your property, and in your name. Contact us for more details.
What digital files will I get?
When you purchase one of our house plans, we provide the construction plans in PDF, CAD, Sketchup Pro and Sketchup formats. These four digital formats are described below.
- The PDF is easy to view and print. It contains all the pages of the plans and shows colors and shadows. It can be printed on any printer or paper size.
- Our CAD files are in AutoCAD 2018 (.dwg) format. These drawings can be opened in AutoCAD or many other popular CAD programs which use the .dwg format. If you need an alternate format, please contact us for a quote to convert the files. If you need an online viewer for the CAD files, you can use the AutoDesk Viewer.
- The Sketchup Pro file (.layout) can be opened in Layout, which is part of the Sketchup Pro bundle. It is the format that we use to create the drawings.
- The Sketchup 3D model (.skp) is a complete 3D model of the house design, which can be opened using any version of Sketchup, which is available for iPhone, iPad, MacOS and Microsoft Windows.
You can download all four formats, and use them to build your home. Your file downloads have an expiration date. After the expiration date, the plans will continue to be licensed to you, but you will no longer be able download them from our server. If you need an extension to your expiration date or have questions, please contact us.
How can I print the plans?
The PDF can be printed in color or black/white at most office supply stores and blueprinters. You can have multiple copies made, and have them shipped directly to your builder, or others who are involved in the construction of your new home.
We currently recommend using FedEx Office, Staple or Office Depot / Office Max.
How many times can I use the plan?
Each house plan purchase comes with one license to build the house. If you need additional licenses to build, please contact us for pricing.
How much does it cost to build this house?
The price to build a home varies by state and country. We recommend that you show the plan to 3 or 4 builders where you are planning to build, and get thumbnail pricing from them. This will allow you to connect with builders, and move forward with your project easier.
Where can I get a list of building materials?
We recommend working directly with local building material suppliers (lumber yards). Most suppliers have an in-house estimator who can create a list of materials, with prices. They will need a copy of the house plan to complete this process.
What about HOA approvals?
When building in an area that is governed by an HOA or Historic Zoning/Review Board, you will be required to get the board of these entities to vote and approve your intended project.
We have helped many customers step through this process by providing specific revisions and additional drawings to use in these approval presentations.
The additional documents needed for interaction with an HOA or Historic Zoning/Review Board are not included in a standard plan purchase, but can be provided separately.
Please contact us for a quote, and to discuss your specific needs.
Can I use this artwork in my real estate listings?
Are you a real estate agent or developer? Do you want to use THP artwork to pre-sell a lot or community? Do you want to use our artwork in a print or online publication?
Contact us to discuss your project. We can provide digital artwork for all your publishing needs.
Need Changes to This Plan?
We’re ready to change our plans to fit your needs. We look forward to giving your project the attention and time that it deserves, and perfecting your dream house plans. We’ll collect all your thoughts about the Tyree House Plan that you’ve chosen and the changes you would like to have made.








Reviews