Granite House Plan
$3,748
15% Off House Plans. Join Our Email List.
What’s In a Tyree House Plan? Read the Article.
Multi-family with a common entrance stairwell. This is designed to house two families for short-term stays. The rooftop deck will allow views over the trees or neighboring buildings.
Quartz House Plan is a smaller version of this plan with 2 bedrooms, and curved living spaces.
Floor One
Floor Two
Floor Three
Floor Four
| File Formats | PDF, DWG (Cad File), LAYOUT (Sketchup Pro Layout File), SKP (Sketchup 3D Model) |
|---|---|
| Beds | |
| Baths | |
| Width (feet) | |
| Depth | 91 feet |
| Height | |
| Ceilings | 8 foot 4 inch ceilings at rooftop, 9 foot ceilings at the first floor, 10 foot ceilings throughout |
| Parking | 4 Parking Spaces |
| Construction | The foundation is a concrete stem wall, The floor is a concrete slab., The exterior walls are 2×6 wood framing., The upper floor is pre-engineered wood trusses., The roof is pre-engineered wood trusses. |
| Doors & Windows | Modern doors and windows |
| Exterior Finishes | Ceramic or Stone Tile, Metal Panels, Standing Seam Metal Roof |
| Mechanical | Traditional split air-conditioning system |
| Collections | AirBNB House Plans, Multi-Family House Plans, Houses with Videos, Vacation Rental House Plans |
| Living Area (sq. ft.) | |
| Parking Area (sq. ft.) | 1760 |
| Under Roof Area (sq. ft.) | 6031 |


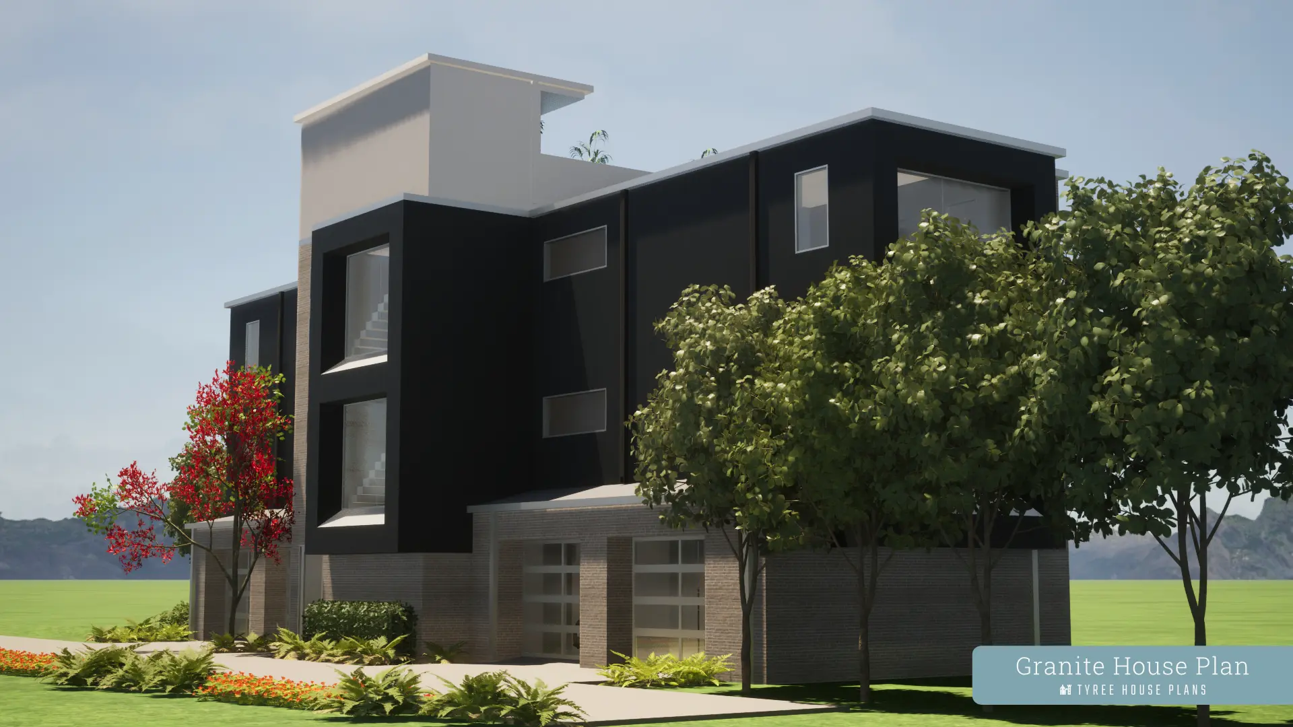
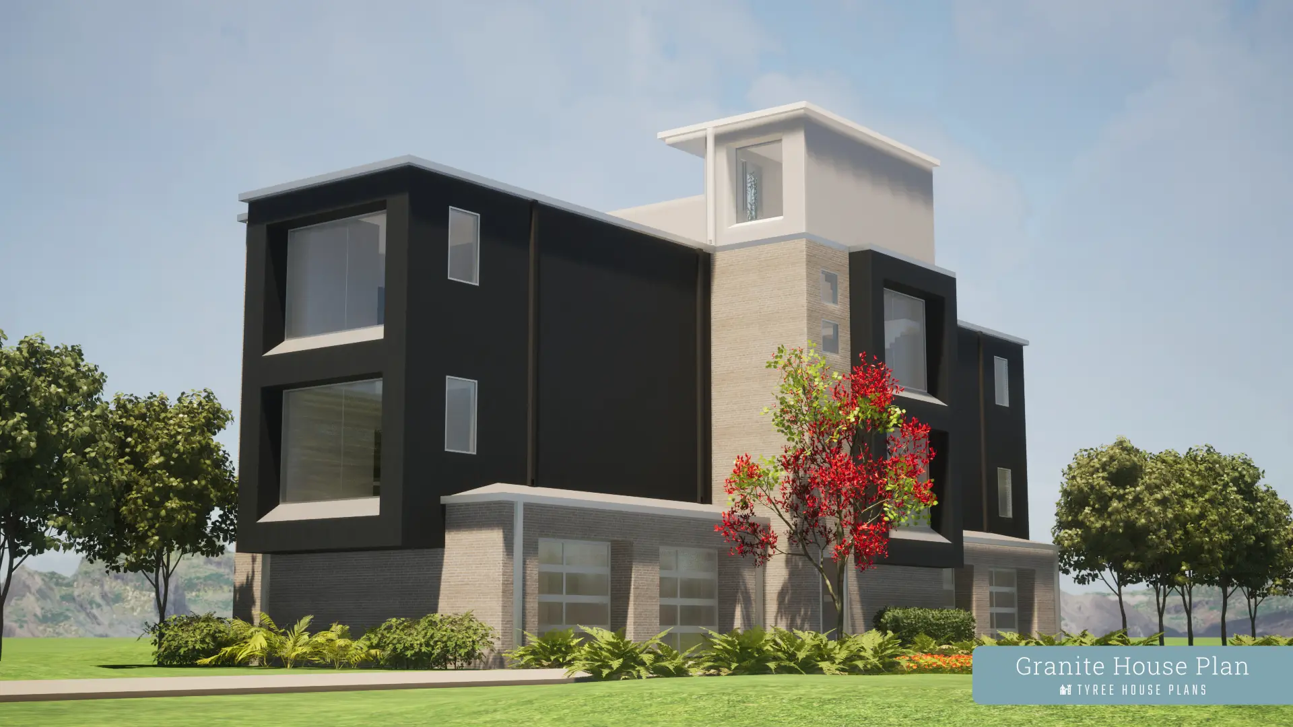
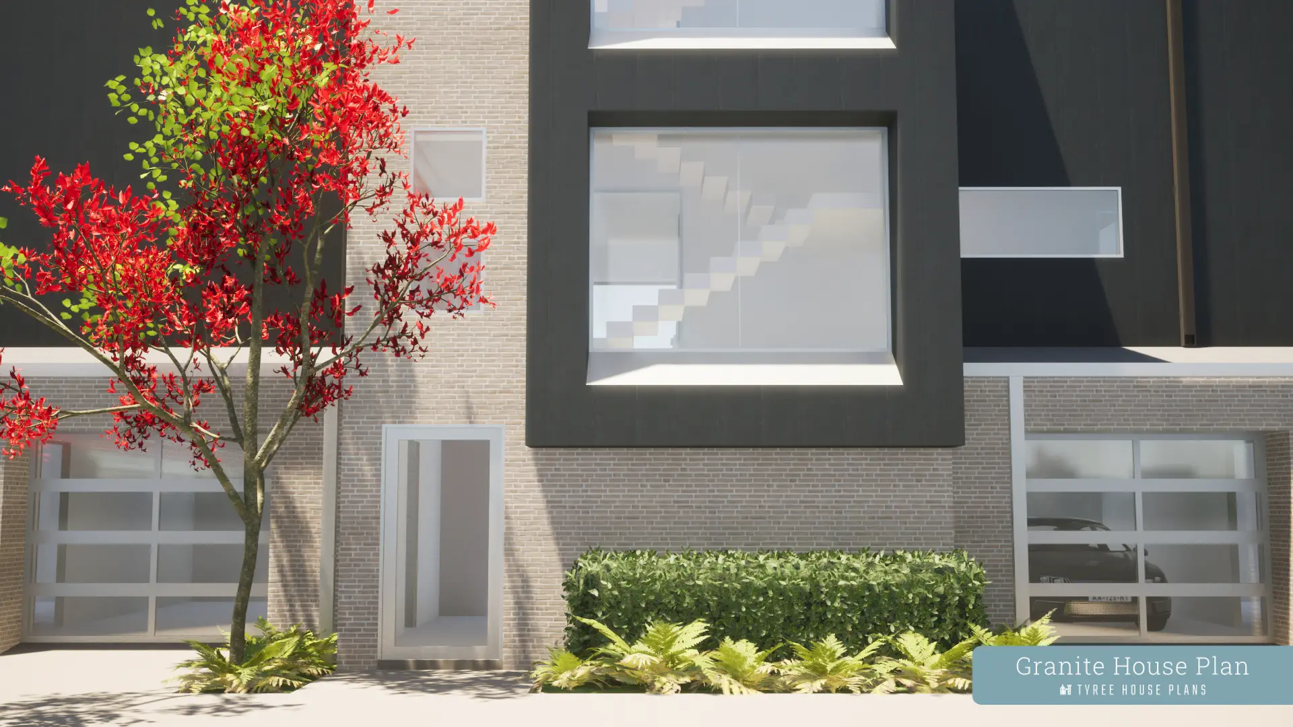
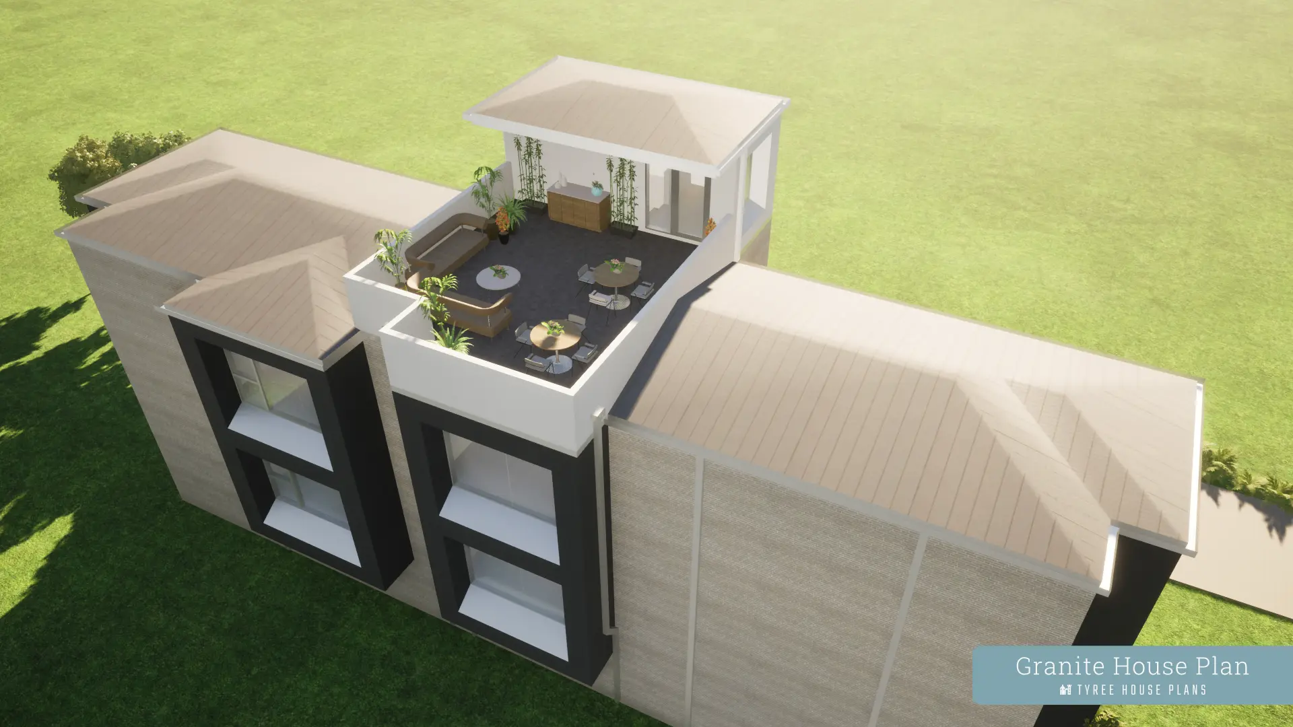

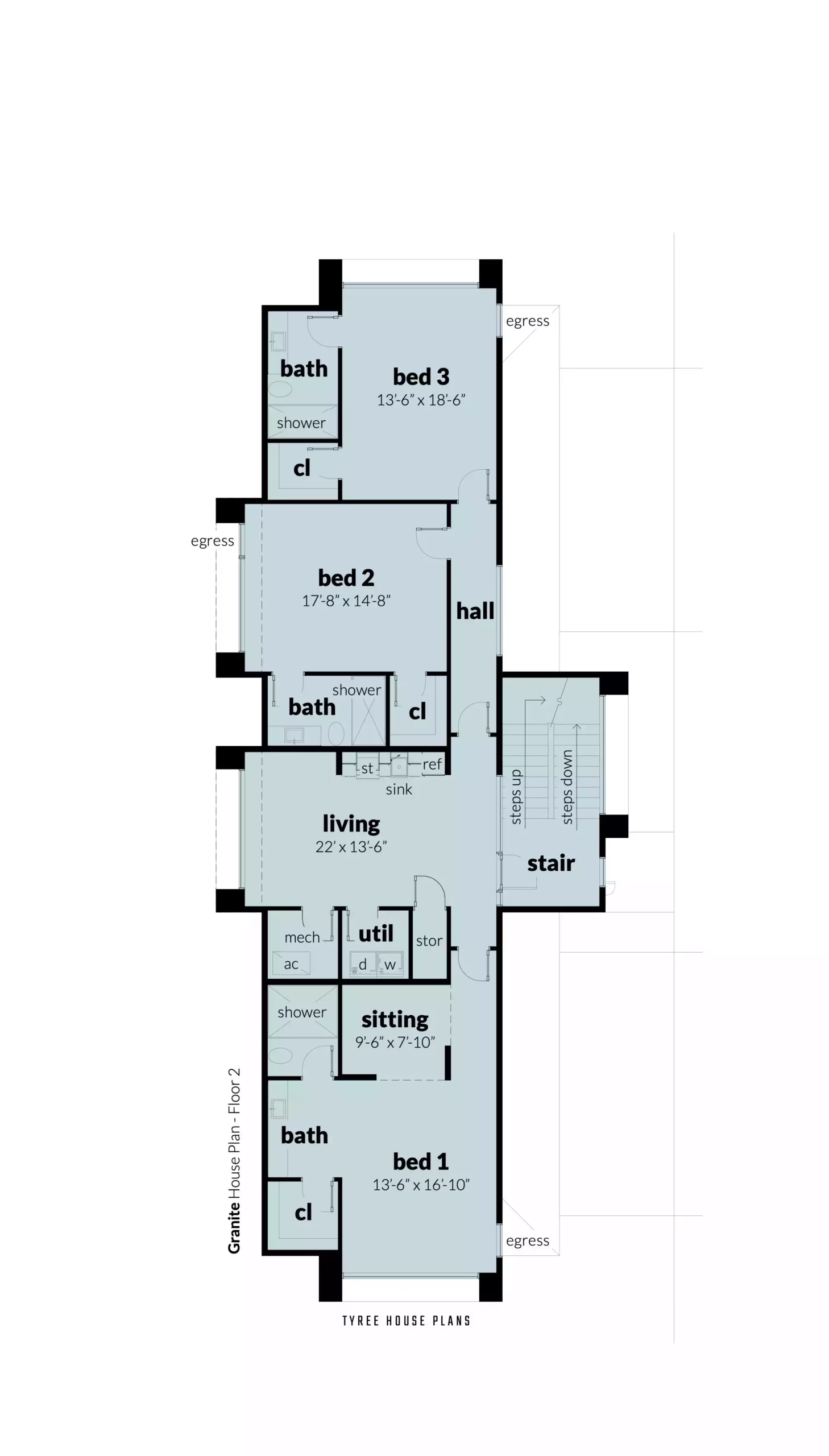
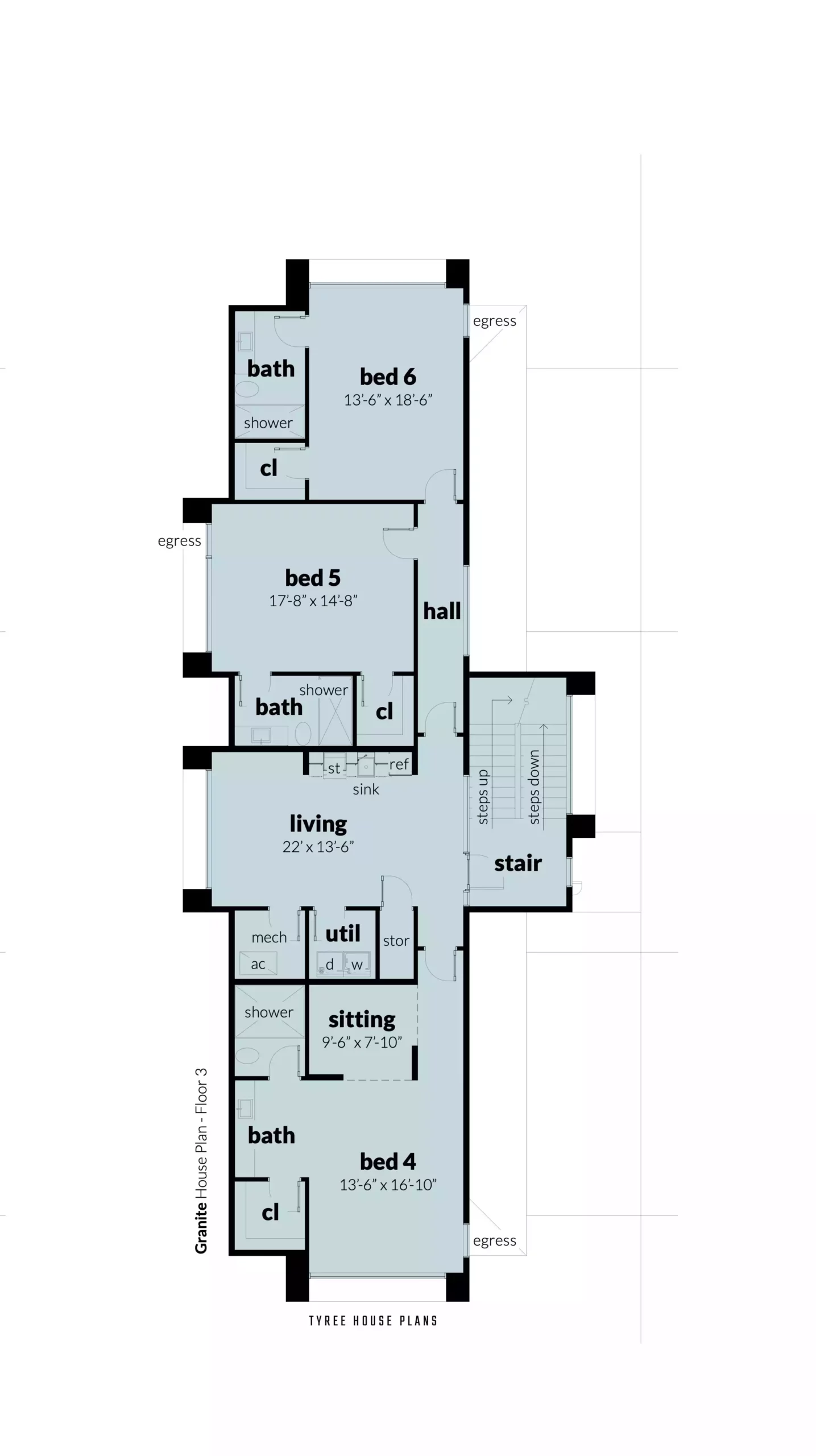
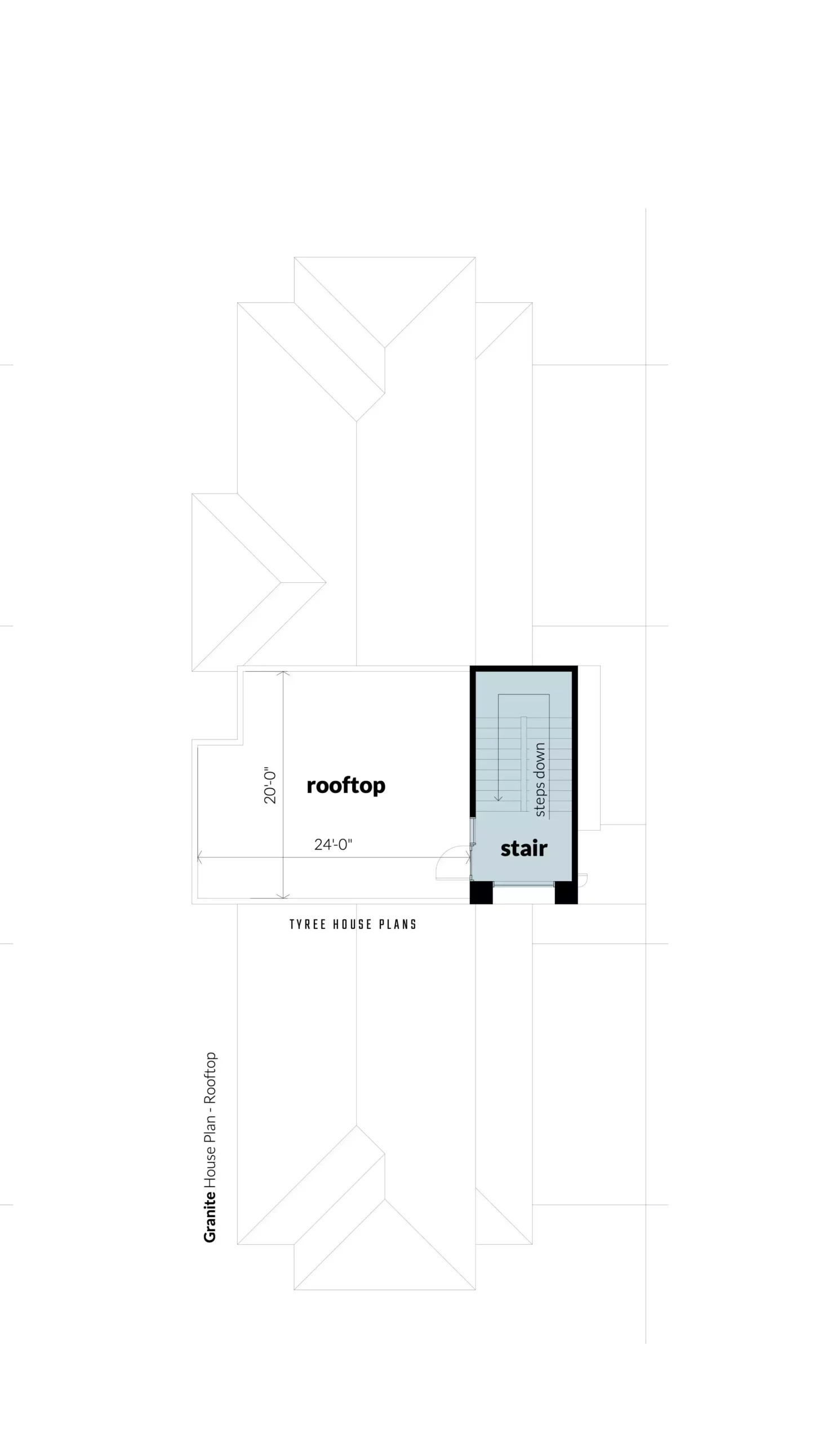
Reviews