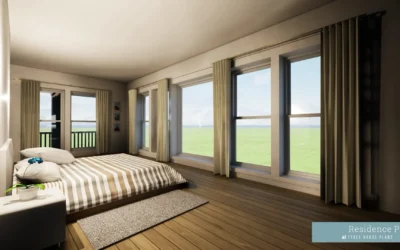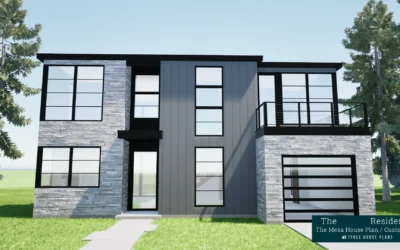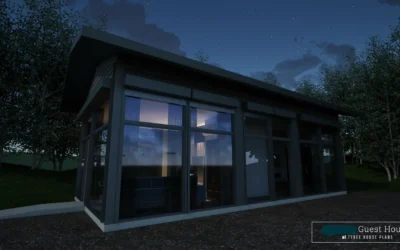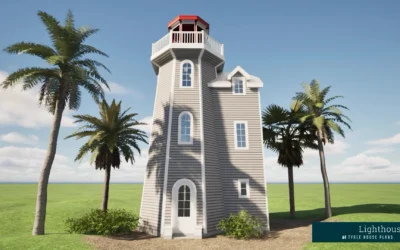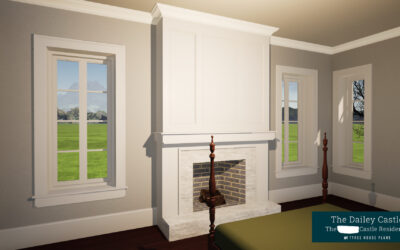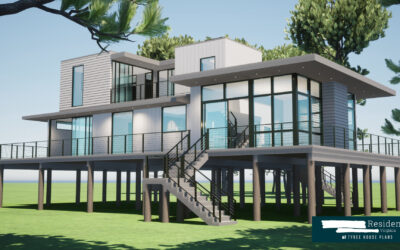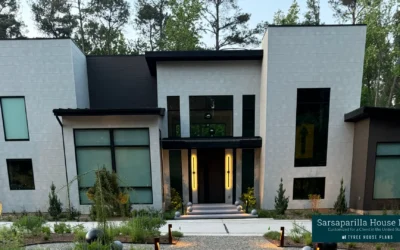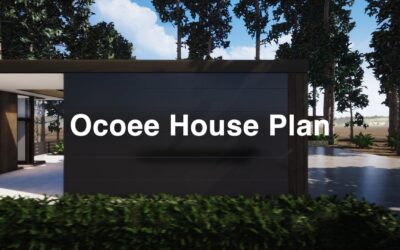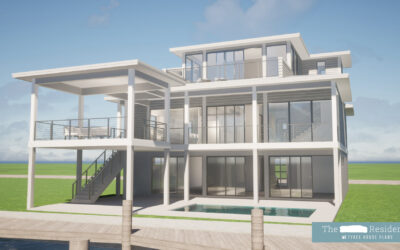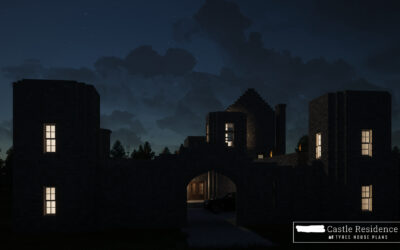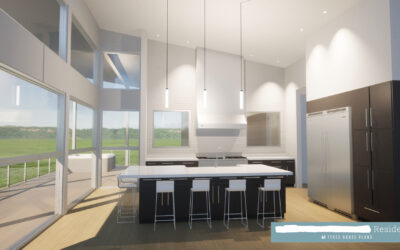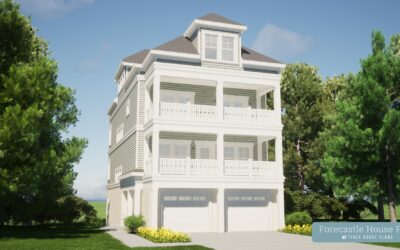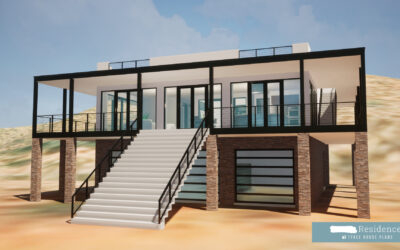We created a customized version of the Topsail House Plan for a customer in Norfolk, Virginia. During this customization, we added a wrap-around...
Collections of renderings from recent customization projects for real clients. View details about our 4 step customization process.
Customized Mesa in Colorado, USA
by Dan Tyree | Apr 21, 2025 | Customize Projects Photo Albums
We created a customized version of the Mesa House Plan for a customer, building in Colorado. If you're interested in having a Tyree House Plan...
Customized Mesquite in Tennessee, USA
by Dan Tyree | Apr 21, 2025 | Customize Projects Photo Albums
Our in-house designers completed a customization of the Mesquite House Plan to fit within an existing steel structure. We added roll-down doors over...
Customized Lighthouse in Texas, USA
by Dan Tyree | Apr 21, 2025 | Customize Projects Photo Albums
We created a customized version of the Mainmast Tower Plan for an unusually small build. The customer in Texas wanted to a small sleeping space and...
Customized Dailey Castle in New York, USA
by Dan Tyree | Apr 21, 2025 | Customize Projects Photo Albums
Recently, we customized the Dailey Castle for a customer in New York. During this customization we completed these changes. Convert the exterior...
Customized Niagara in Virginia
by Dan Tyree | Jun 22, 2024 | Customize Projects Photo Albums
We recently customized the Niagara House Plan for clients in Virginia. During this project, we added a rear terrace to the house, and changed the...
Customized Sarsaparilla in North Carolina, United States, North America
by Dan Tyree | Jun 14, 2024 | Construction Photos, Customize Projects Photo Albums, North America
We customized the Sarsaparilla House Plan for clients in North Carolina, in the United States. During this project, we added extensively to the...
Customized Ocoee in New Jersey
by Dan Tyree | Jun 14, 2024 | Customize Projects Photo Albums
Our Ocoee House Plan has been embraced for its unique use of a steeply sloping lot. With the garage located above the main house, and with terracing...
Customized Hibiscus in Florida
by Dan Tyree | Jun 3, 2024 | Customize Projects Photo Albums
We recently customized the Hibiscus House Plan for clients in Florida. During this project, we added a ground level garage, and changed the style of...
Customized Douglas Castle in Montana
by Dan Tyree | Jun 3, 2024 | Customize Projects Photo Albums
We recently customized the Douglas Castle House Plan for clients in Montana. During this project, we moved the master suite wing, added a...
Customized Sand Castle in Maryland
by Dan Tyree | Jun 3, 2024 | Customize Projects Photo Albums
We recently customized the Spades House Plan for clients in Maryland. During this project, we changed the roofline, added a large outdoor...
Customized Forecastle in North Carolina
by Dan Tyree | Jun 3, 2024 | Customize Projects Photo Albums
We recently customized the Forecastle House Plan for clients in North Carolina. During this project, we added a ground level garage, and...
Customized Sahara in Arizona.
by Dan Tyree | May 31, 2024 | Customize Projects Photo Albums
We recently customized the Sahara House Plan for clients in Arizona. During this project, we added a ground level garage and a rooftop terrace. View...

