Salt Water House Plan
$2,040
15% Off House Plans. Join Our Email List.
What’s In a Tyree House Plan? Read the Article.
Saltwater is the ultimate in casual entertaining. Two beautiful suites flank the entry foyer and hallway. Beyond, the home opens to an ornate stairway, family, dining and kitchen. The dining and family rooms open to the verandah through a large set of sliding doors. Upstairs the office and third suite have spectacular views.
Floor One
Floor Two
View Construction Photos of the Salt Water House Plan from around the world.
Sea Oats House Plan is a version of this house with beach pilings. Shoreline House Plan is a smaller version of this plan.
| File Formats | PDF, DWG (Cad File), LAYOUT (Sketchup Pro Layout File), SKP (Sketchup 3D Model) |
|---|---|
| Beds | |
| Baths | |
| Parking | No Parking |
| Living Area (sq. ft.) | |
| Parking Area (sq. ft.) | 0 |
| Under Roof Area (sq. ft.) | 3324 |
| Width (feet) | |
| Depth | 81 feet |
| Height | |
| Ceilings | 9 foot ceilings at the second floor, 10 foot ceilings at the first floor |
| Construction | The foundation is a concrete stem wall, The floor is pre-engineered wood trusses., The exterior walls are 2×6 wood framing., The upper floor is pre-engineered wood trusses., The roof is pre-engineered wood trusses. |
| Doors & Windows | Traditional doors and windows |
| Exterior Finishes | Cedar Wall Shingles, Decorative Window Trim, Standing Seam Metal Roof |
| Mechanical | Traditional split air-conditioning system |
| Styles | |
| Collections |

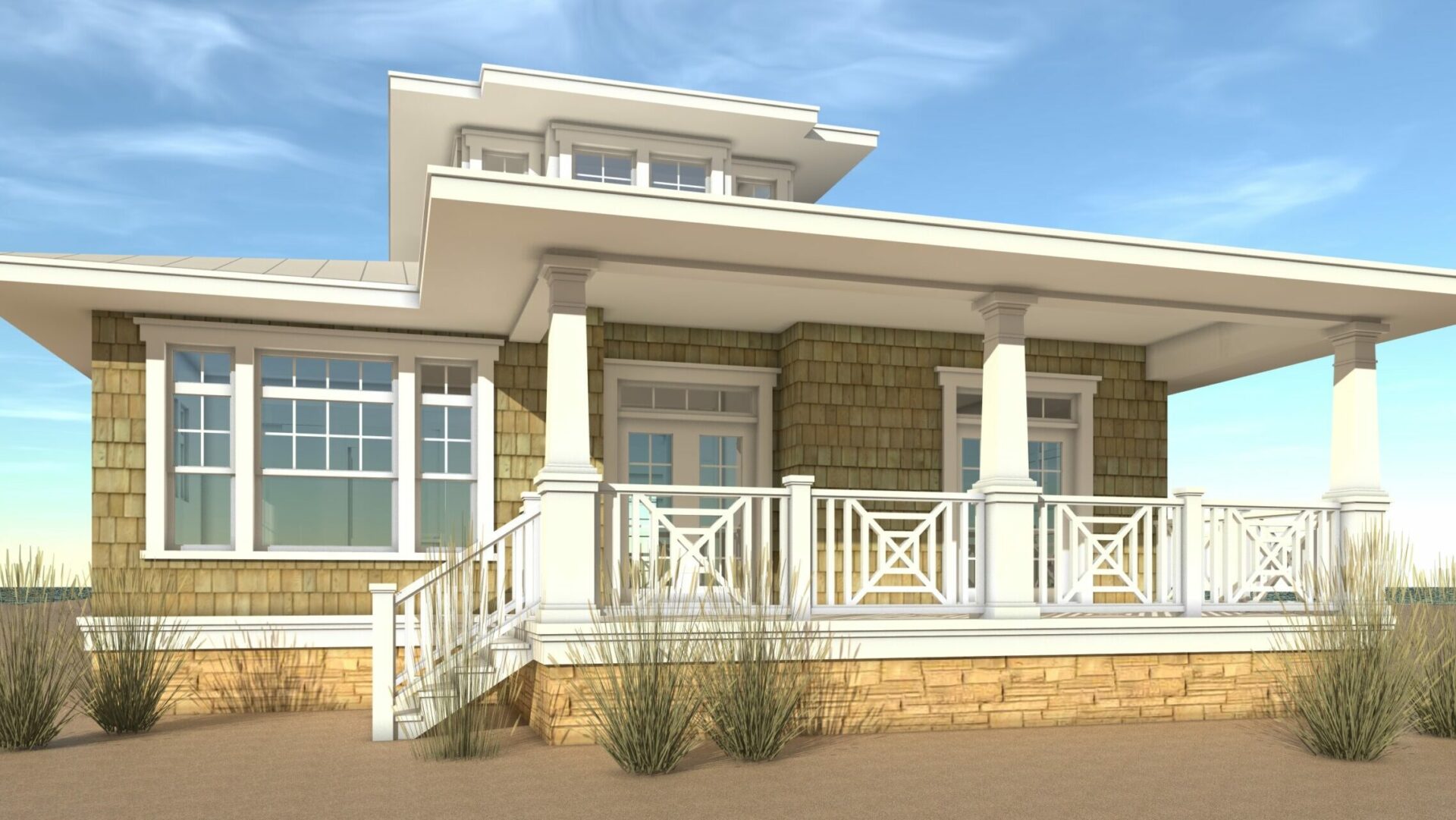
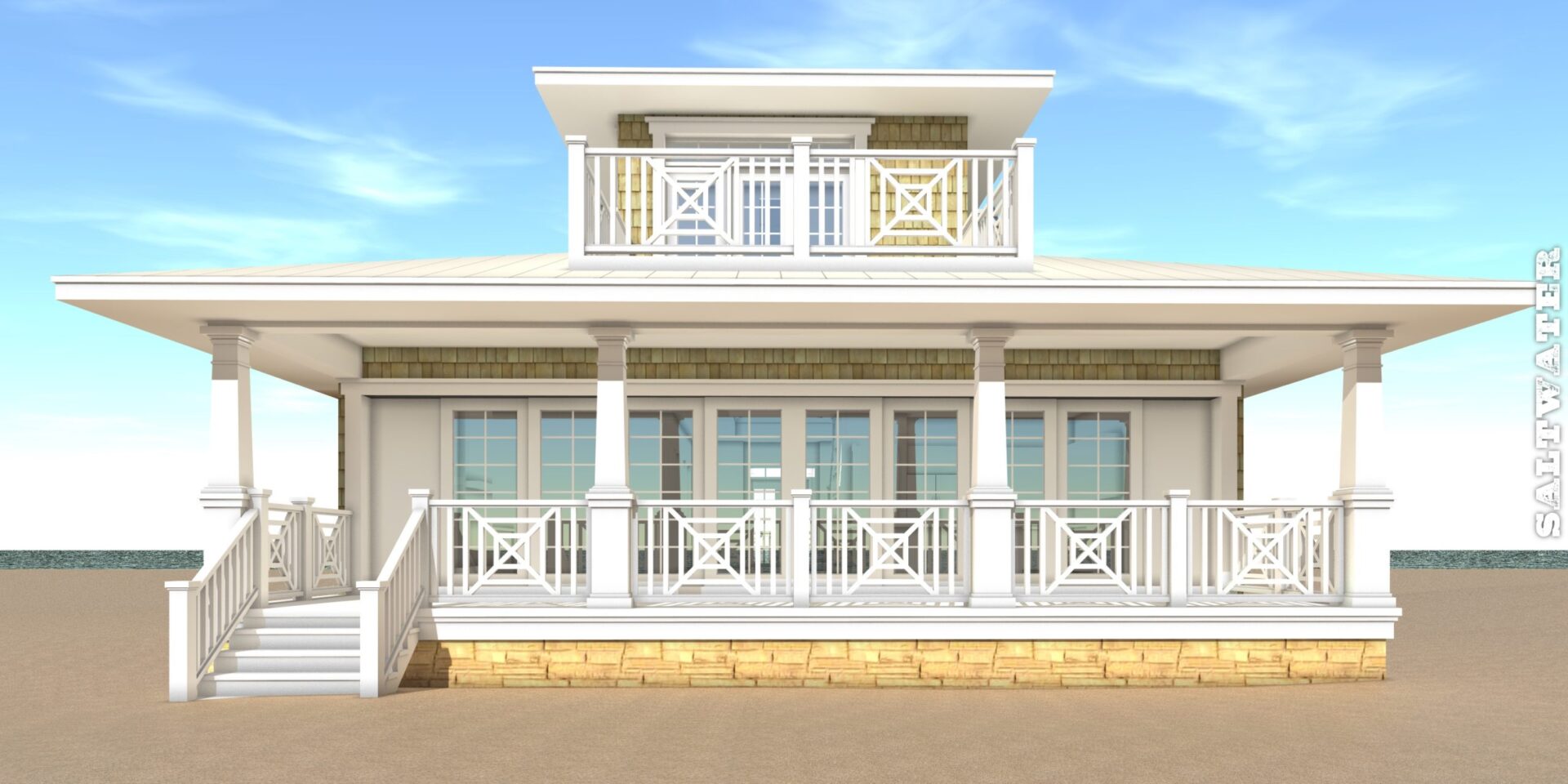
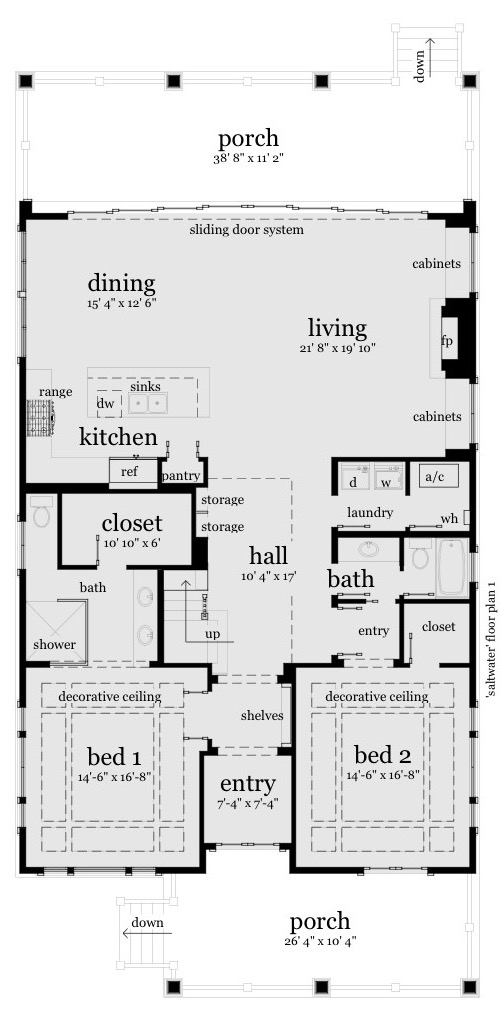
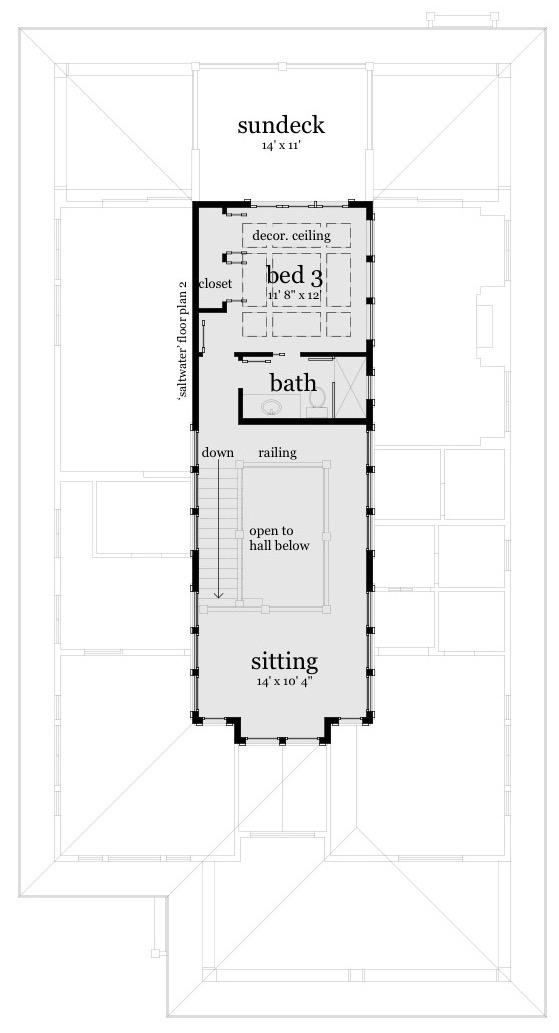
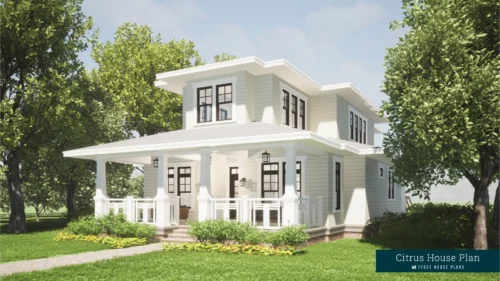
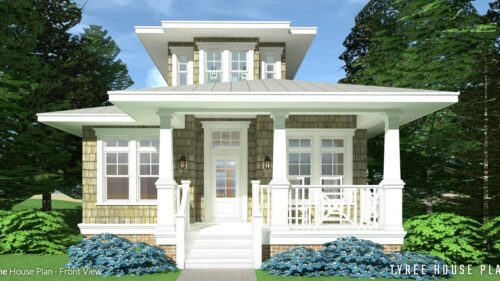
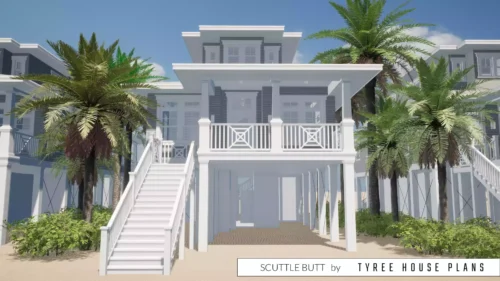
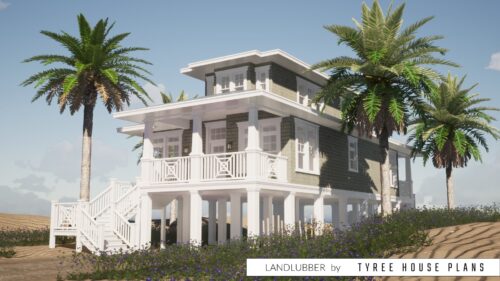
Reviews