Landlubber. The Classic Three Bed Outer Banks Beach House Plan.
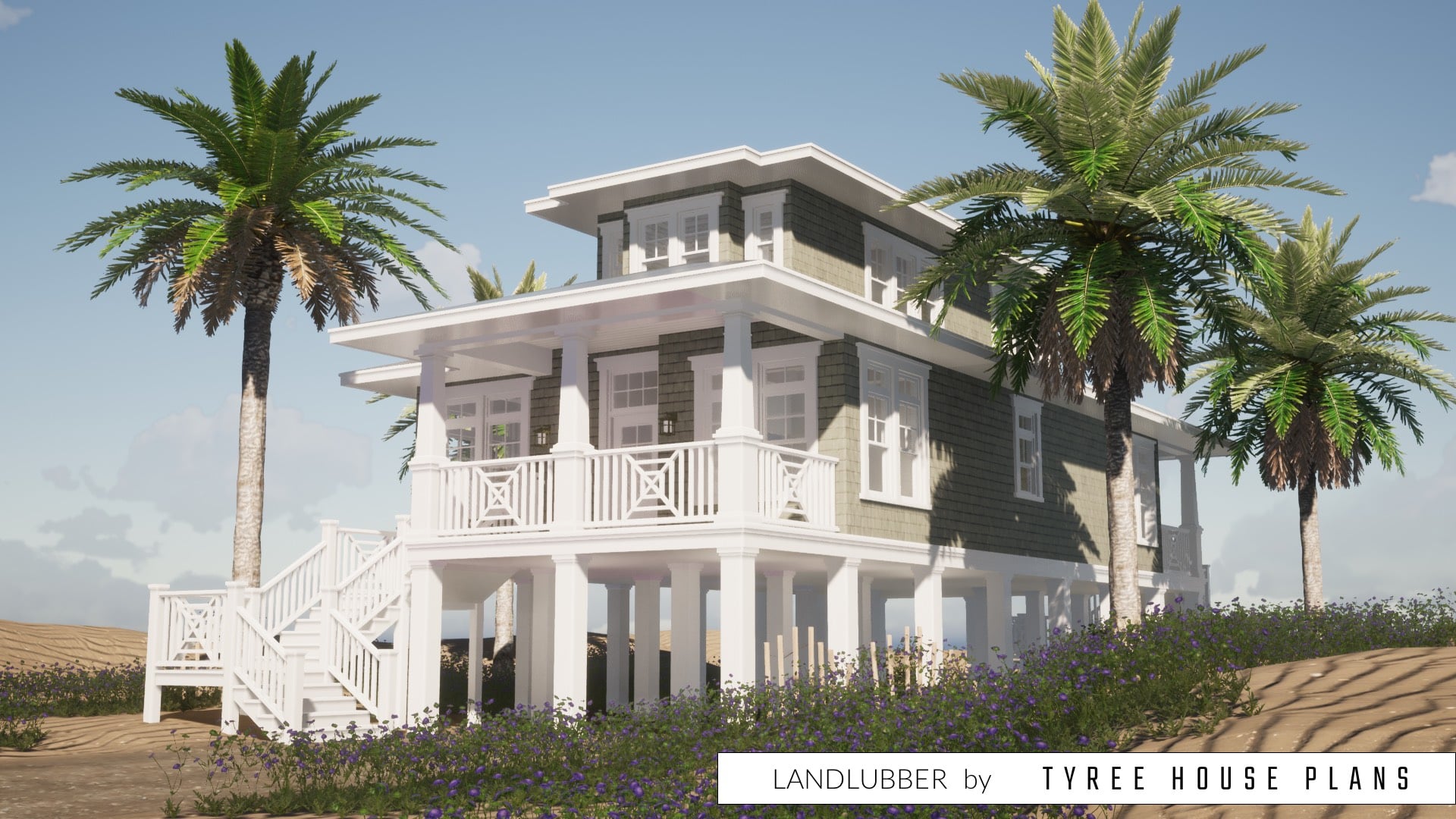
$1,234
20% Off House Plans. Join Our Email Newsletter.
Read What’s In a Tyree House Plan? and The Planning Process.
Share Dan & Kari's House Plans!
Landlubber. The Classic Three Bed Outer Banks Beach House Plan.
We, designed the Landlubber house plan with the classic Outer Banks style exterior to bring to life, what we believe is, the most desired beach house look. While having the beach in mind, we designed the rear of Landlubber’s gathering spaces to embrace the scenery of the seashore. Our favorite things about Landlubber house plan are the luxurious Master Suite which is the entire second floor and the elegant staircases that make the “going up and down” seem easier.
Highlights of Landlubber are:
- Three Bedrooms
- Two Full Baths
- Two Porches
- Deck Off The Master Suite
- Laundry Room
- Large Hall Closet
- Storage Closet Under Stairs
Floor Two
View Construction Photos of the Landlubber House Plan from around the world.
Scuttle Butt House Plan is a version of Landlubber with an elevator added. Lubber’s Line House Plan is a 4 bedroom version of this plan.
| File Formats | PDF (42 in. by 30 in.), DWG (Cad File), LAYOUT (Sketchup Pro Layout File), SKP (Sketchup 3D Model) |
|---|---|
| Beds | |
| Baths | |
| Width (feet) | |
| Depth | 62 feet (without stairs) |
| Height | |
| Ceilings | 9 foot ceilings at the second floor, 10 foot ceilings at the first floor |
| Parking | 4 Parking Spaces |
| Construction | The foundation is wood pilings., The floor is pre-engineered wood trusses., The exterior walls are 2×6 wood framing., The upper floor is pre-engineered wood trusses., The roof is pre-engineered wood trusses., The roof pitch is 4:12 |
| Doors & Windows | Traditional doors and windows |
| Exterior Finishes | Cedar Wall Shingles, Decorative Window Trim, Standing Seam Metal Roof |
| Mechanical | Traditional split air-conditioning system |
| Styles | |
| Living Area (sq. ft.) | |
| Parking Area (sq. ft.) | 0 |
| Under Roof Area (sq. ft.) | 2011 |
| Collections | House Plans with Construction Photo Albums, Lubber's Line Collection, Outer Banks Beach House Plans |
| Brand | Tyree House Plans |
You may also like…
-
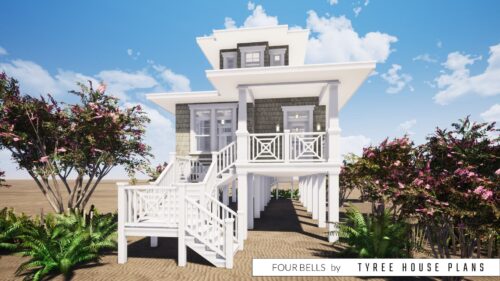
Four Bells. Charming Two Bed Beach House Plan.
Rated 5.00 out of 5$972 -
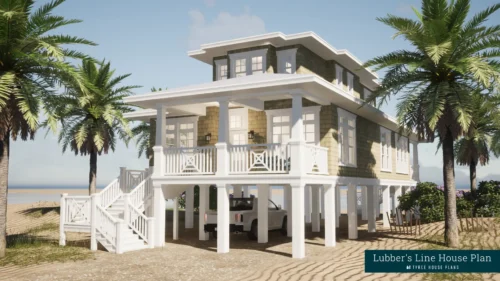
Lubber’s Line. An Open Airy Beach House Plan.
$1,605 -
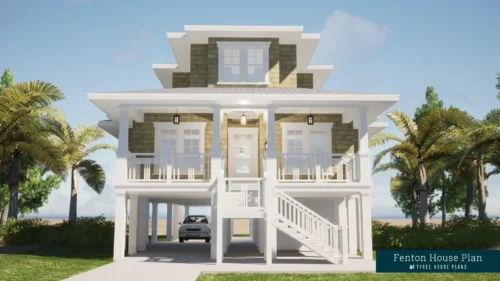
Fenton. Four Bed Suite Beach House Plan.
Rated 5.00 out of 5$2,170 -
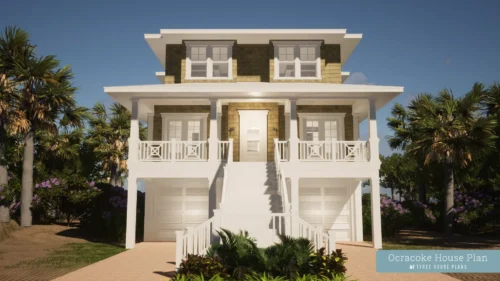
Ocracoke House Plan
$4,727 -
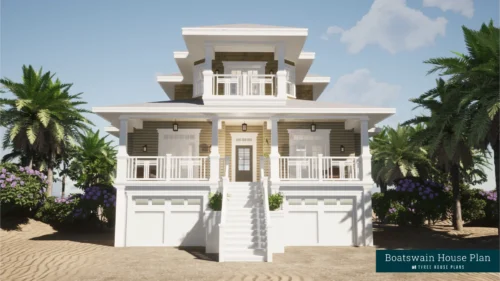
Boatswain. Entire Third Floor Dedicated To Master Suite. Beach House Plan.
$3,332 -
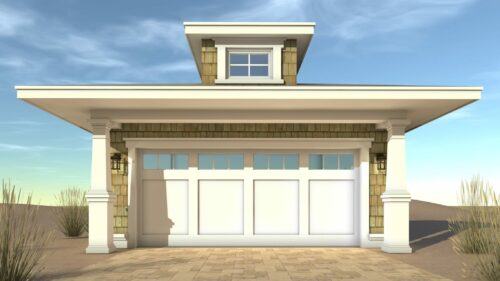
Landlubber Garage Plan – 2 Car – High Roof
$307

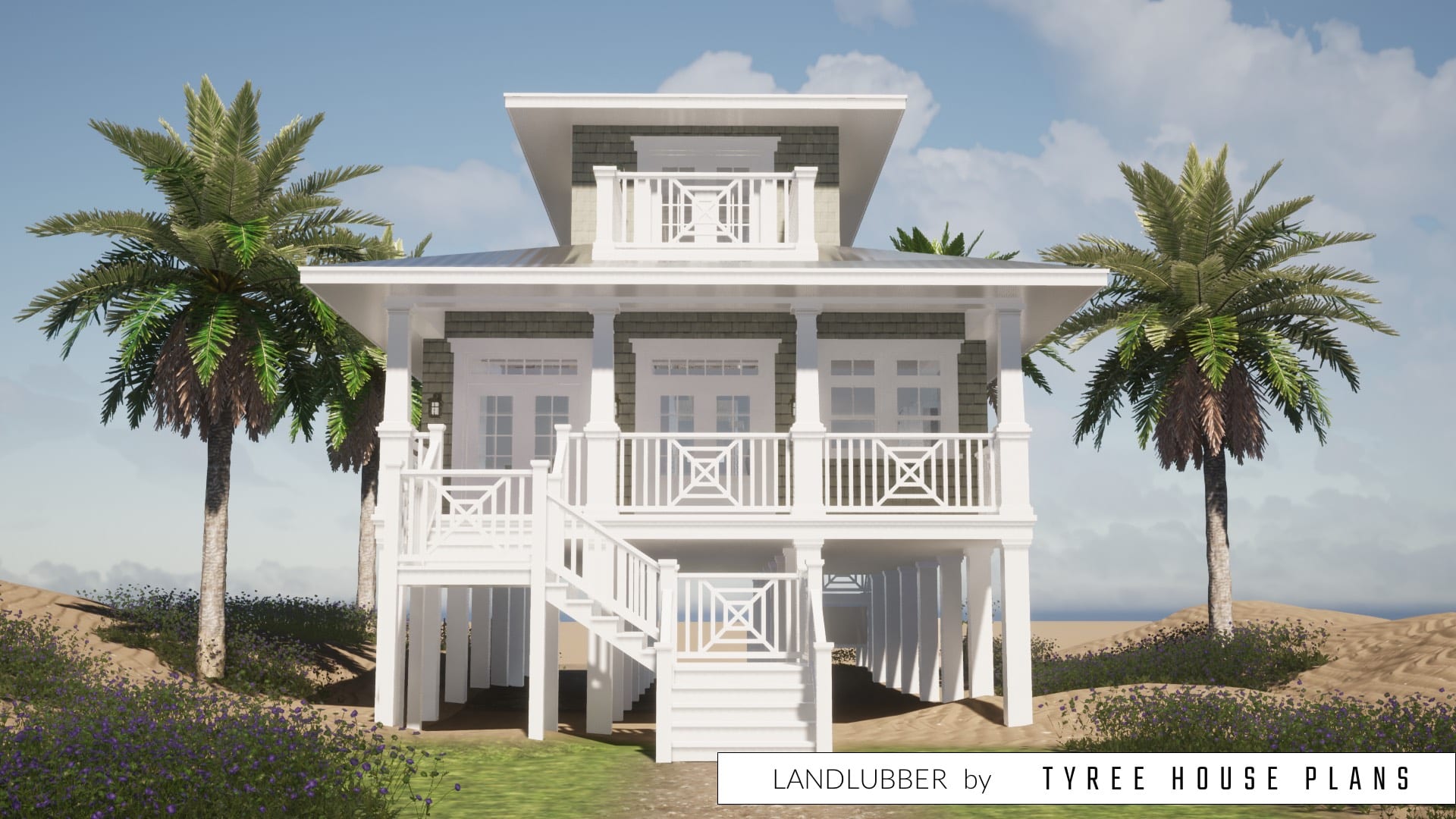
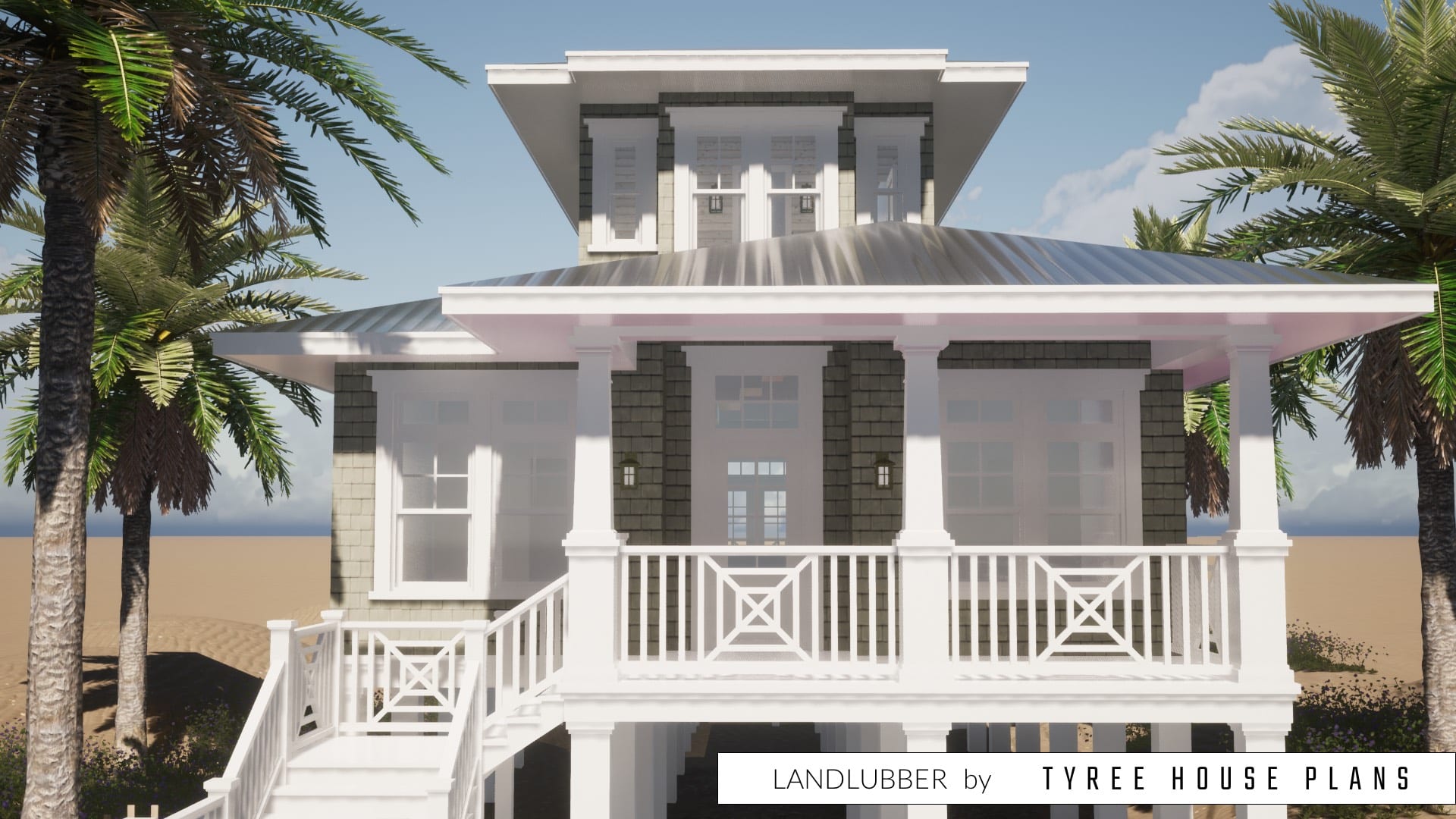
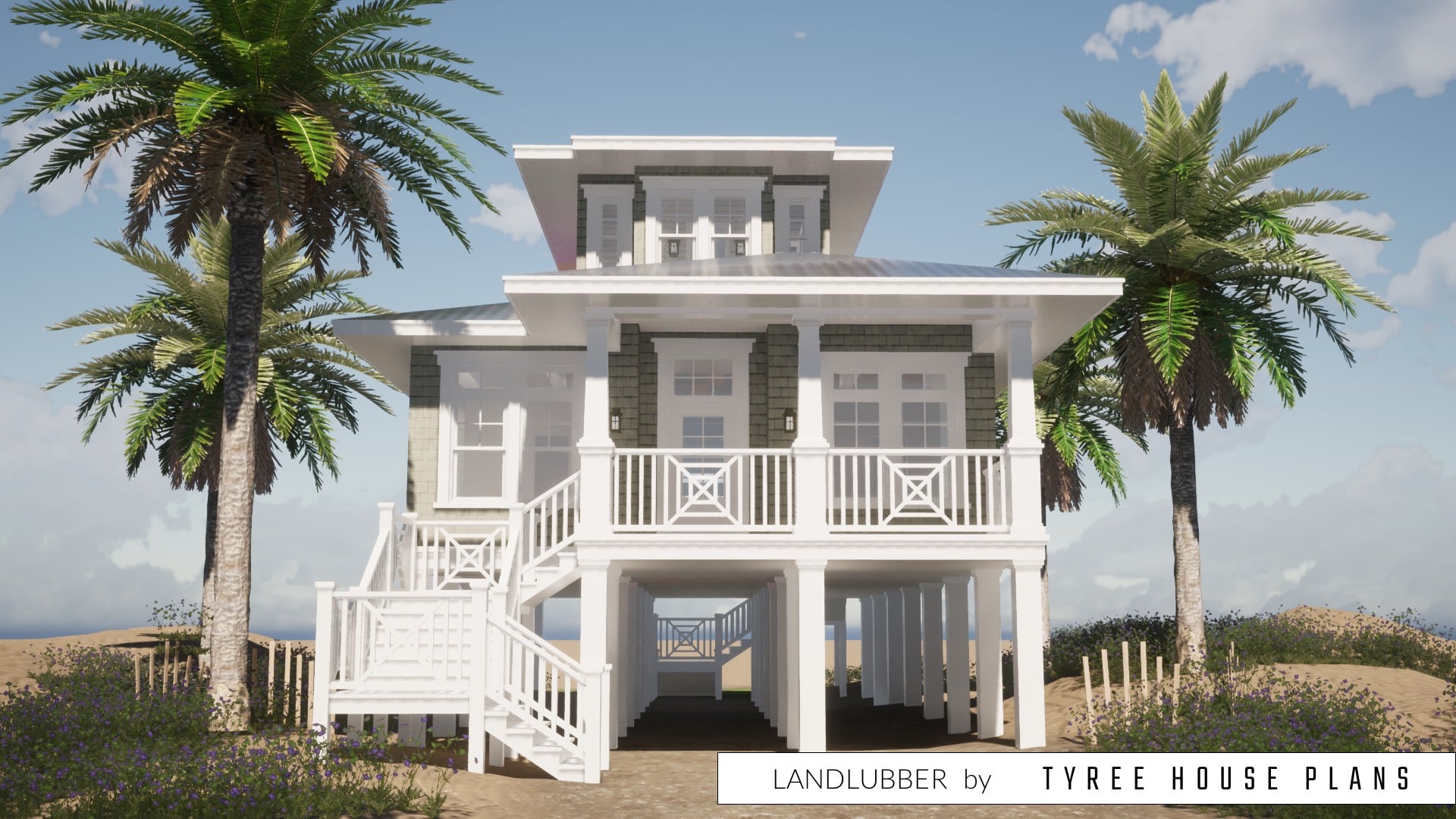
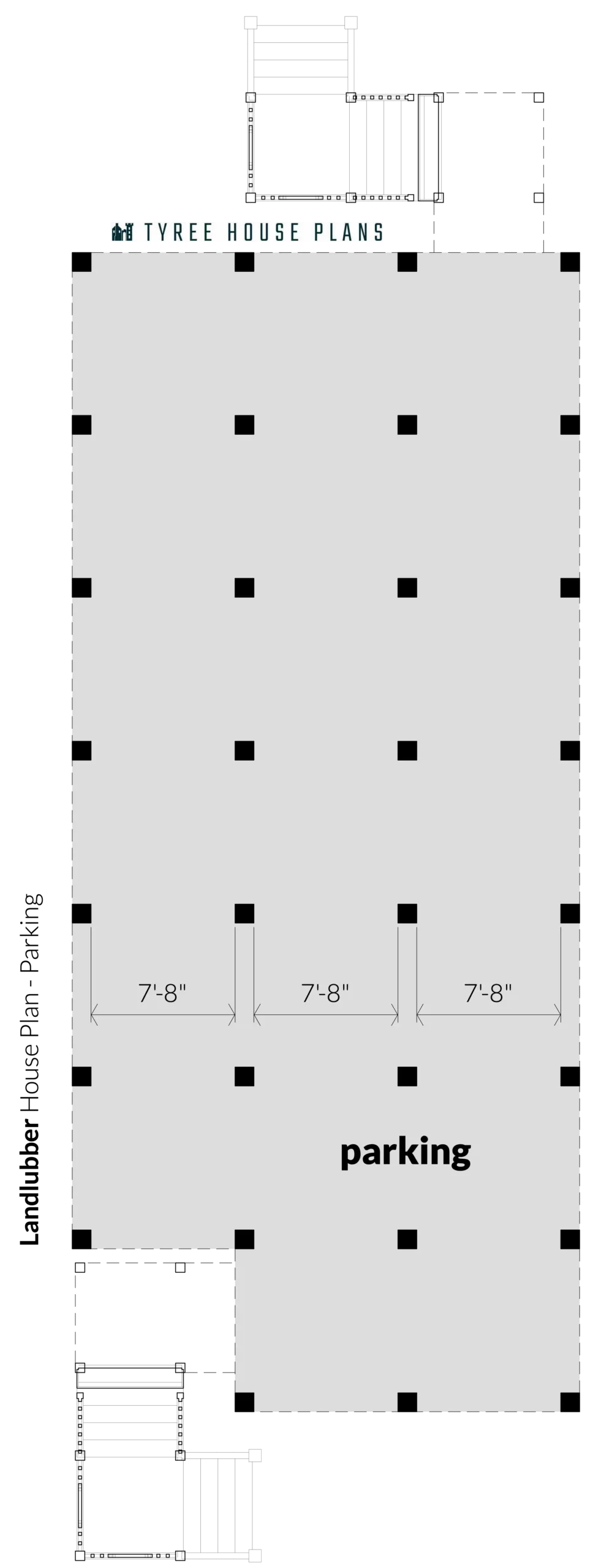
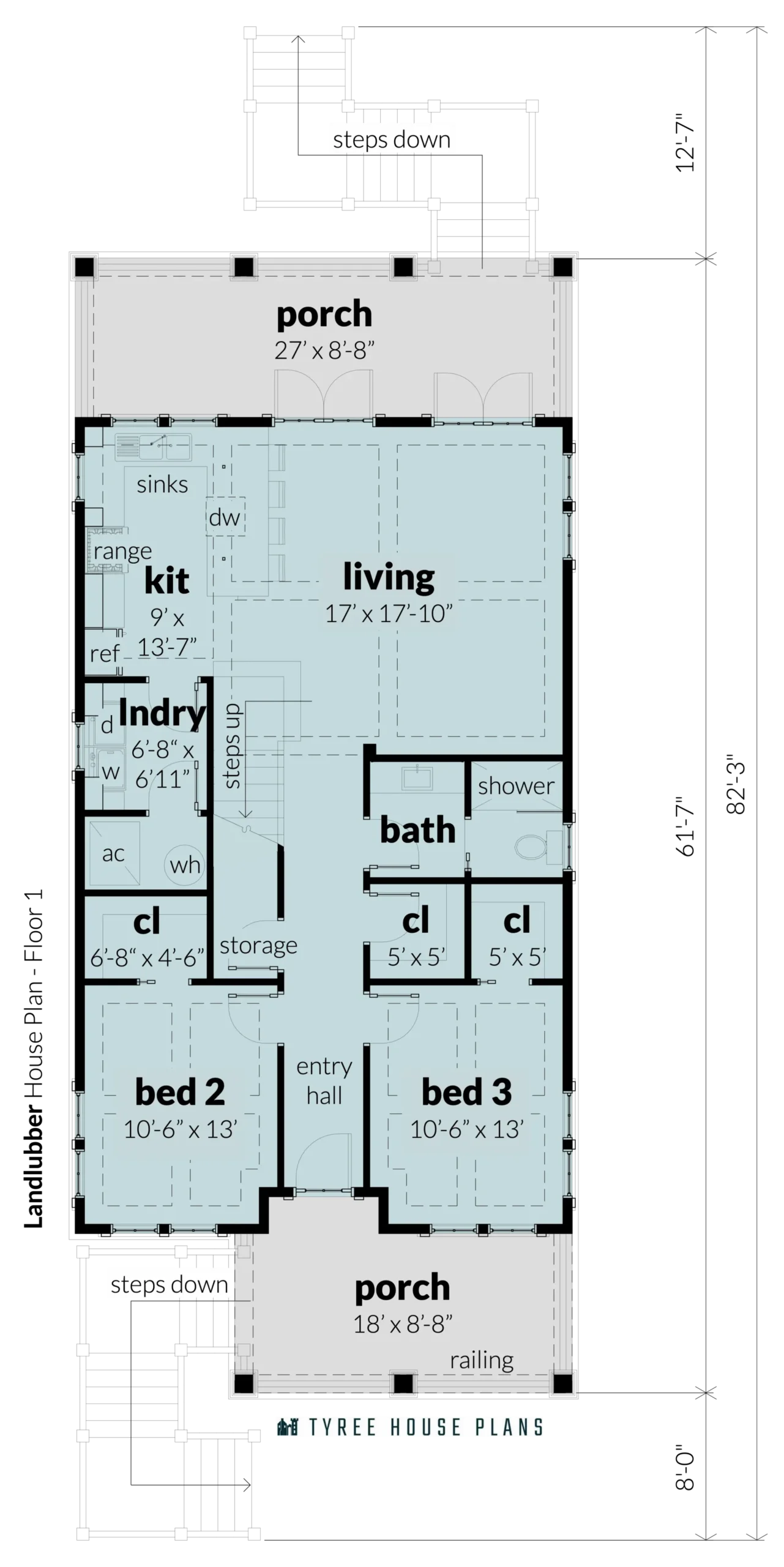
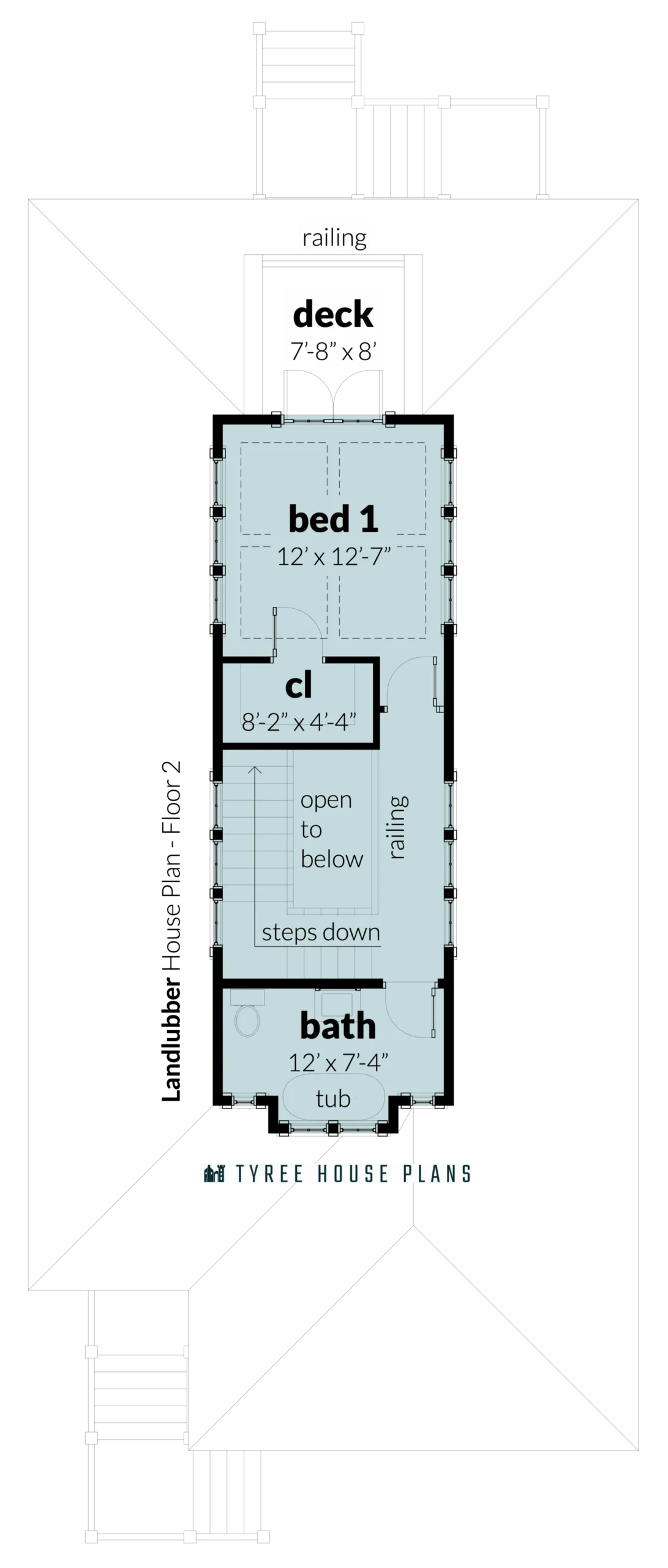
Reviews