Twelve Oaks House Plan
$6,396
15% Off House Plans. Join Our Email List.
What’s In a Tyree House Plan? Read the Article.
The large wrap-around porch shades all sides of the house, providing outdoor space for entertaining and relaxing. The interior of the home features 3 large bedroom suites, each having it’s own sitting area and fireplace. The living, dining, and family all feature fireplaces, large triple-hung windows, wood floors, elaborate moldings, and generous spaces for furnishings. The stairs continue to an upstairs vestibule, and future space in the attic.
This design incorporates columns as manufactured by Melton Classics.
Floor One
Floor Two
Floor Three
For a version of this plan without the attic dormers, check out Edward Stephen House Plan. For a matching garage, view the Plantation Garage Plan.
| File Formats | PDF, DWG (Cad File), LAYOUT (Sketchup Pro Layout File), SKP (Sketchup 3D Model) |
|---|---|
| Beds | |
| Baths | |
| Width (feet) | |
| Depth | 66 feet |
| Height | |
| Ceilings | 10 foot ceilings at the second floor, 11 foot 4 inch ceilings at first floor |
| Parking | No Parking |
| Construction | The foundation is a concrete stem wall, The floor is a concrete slab., The exterior walls are 2×6 wood framing., The upper floor is pre-engineered wood trusses., The roof is pre-engineered wood trusses. |
| Doors & Windows | Traditional doors and windows |
| Exterior Finishes | Asphalt Roofing Shingles, Decorative Window Trim, Stucco |
| Mechanical | Traditional split air-conditioning system |
| Styles | |
| Living Area (sq. ft.) | |
| Parking Area (sq. ft.) | 0 |
| Under Roof Area (sq. ft.) | 10424 |
| Collections |

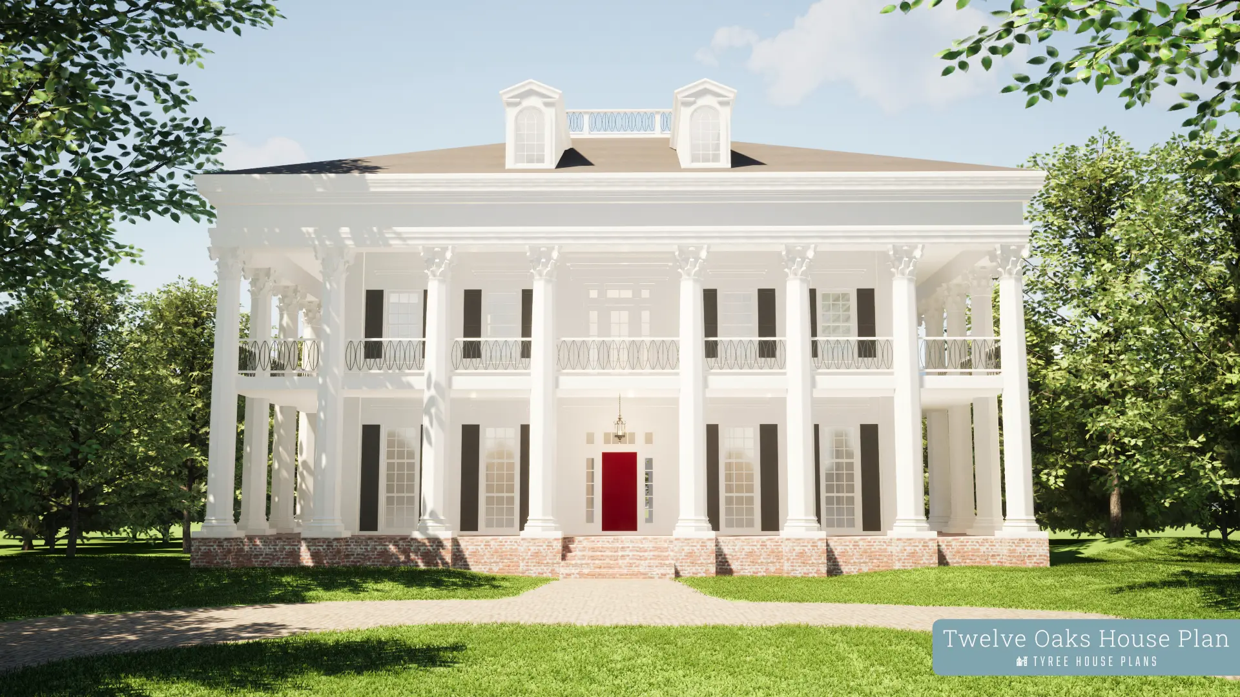
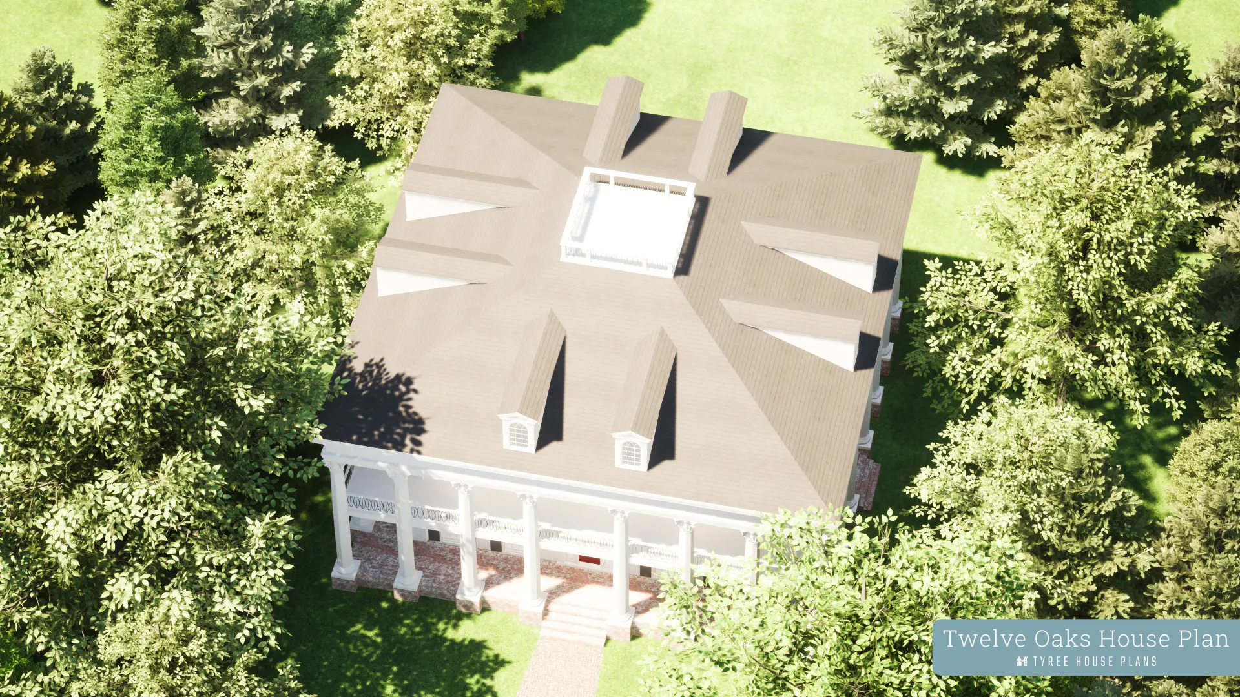
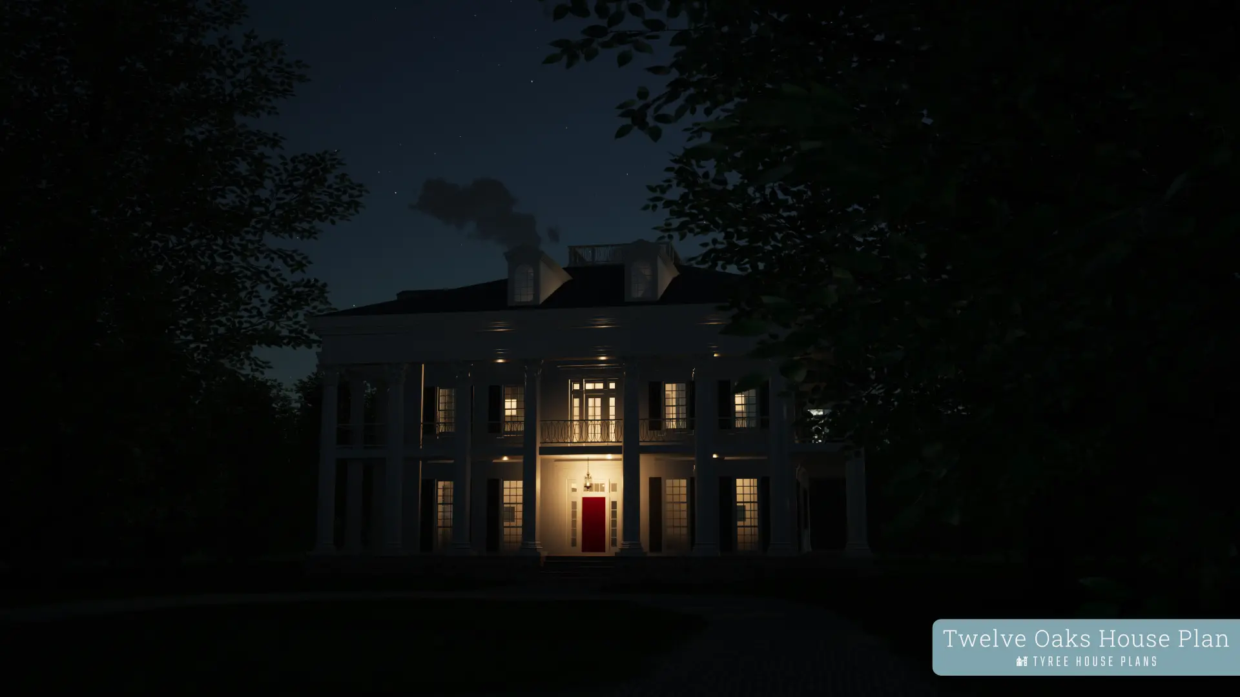
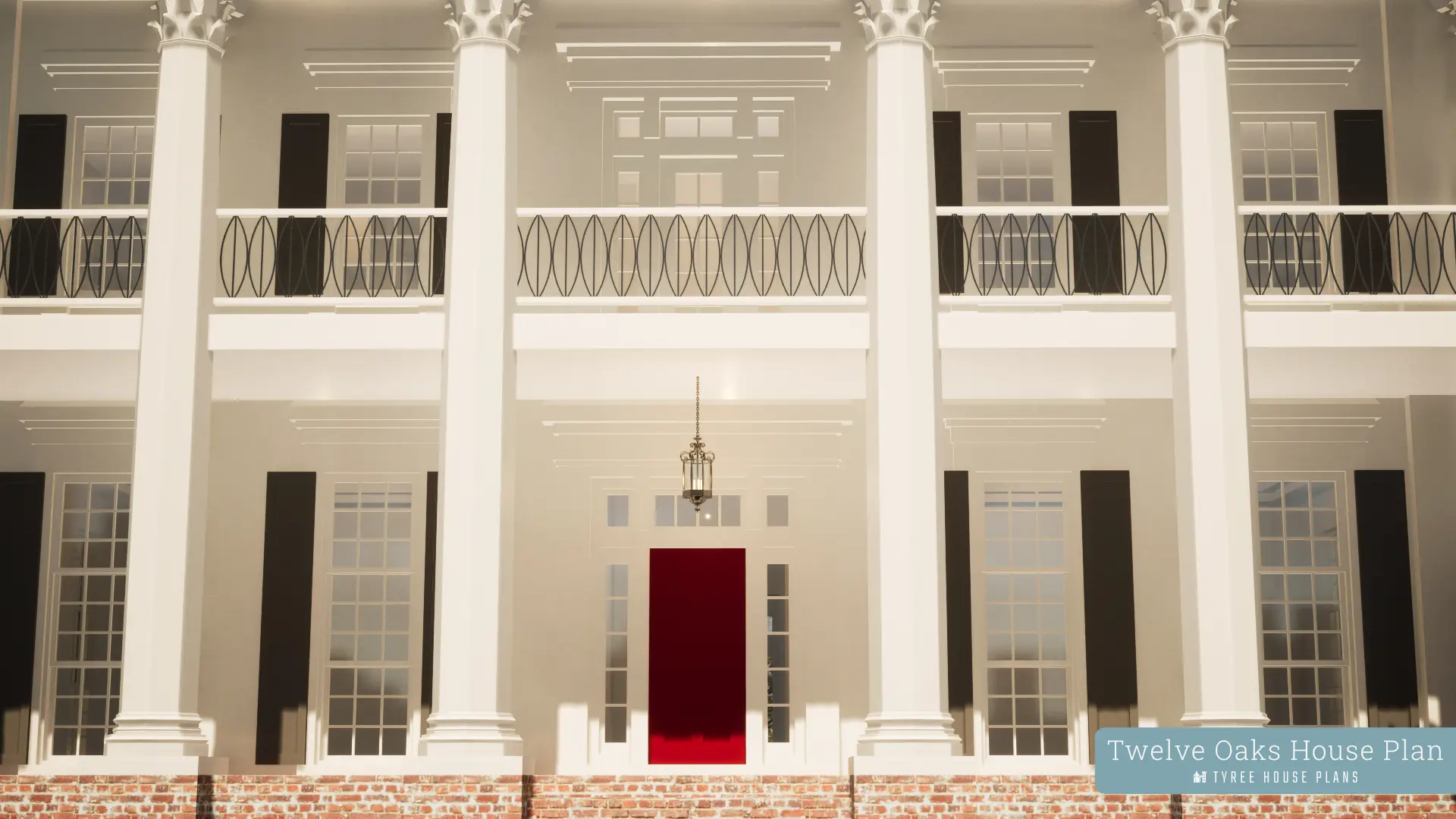
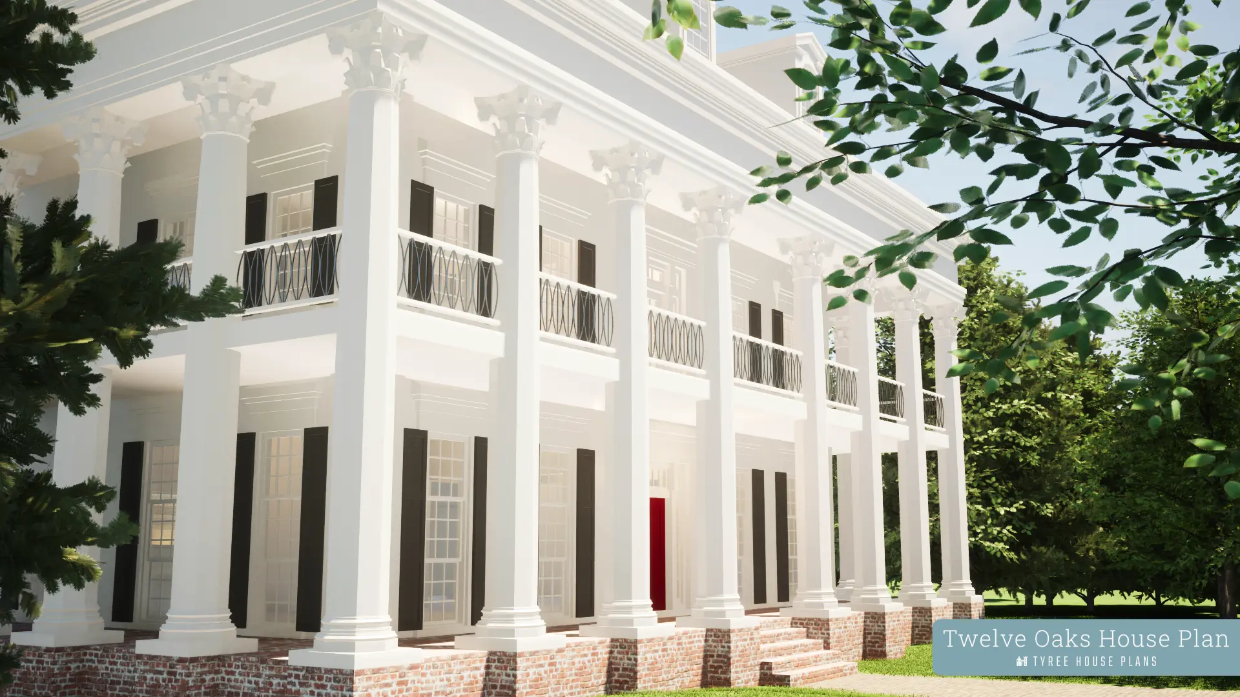
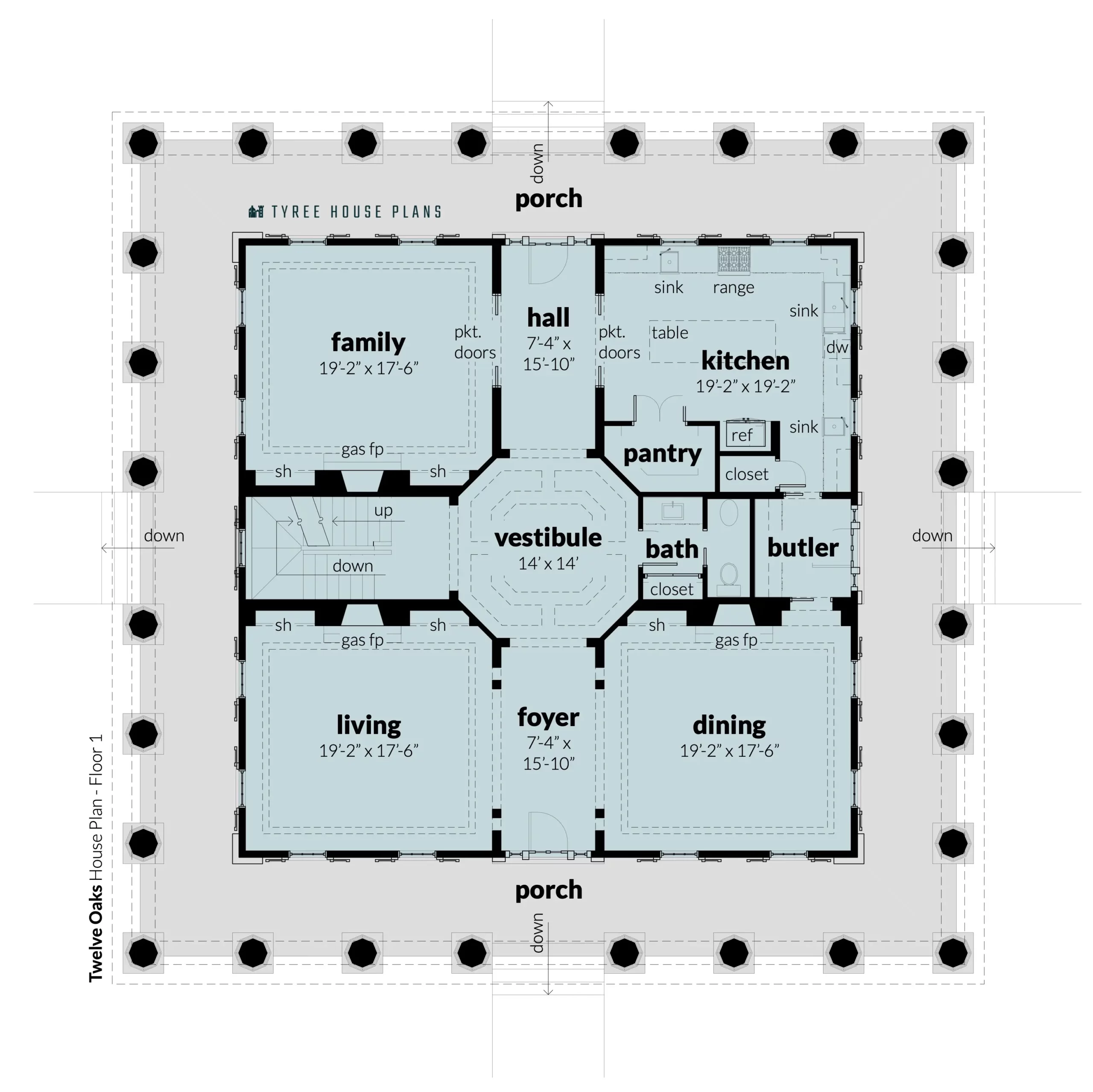
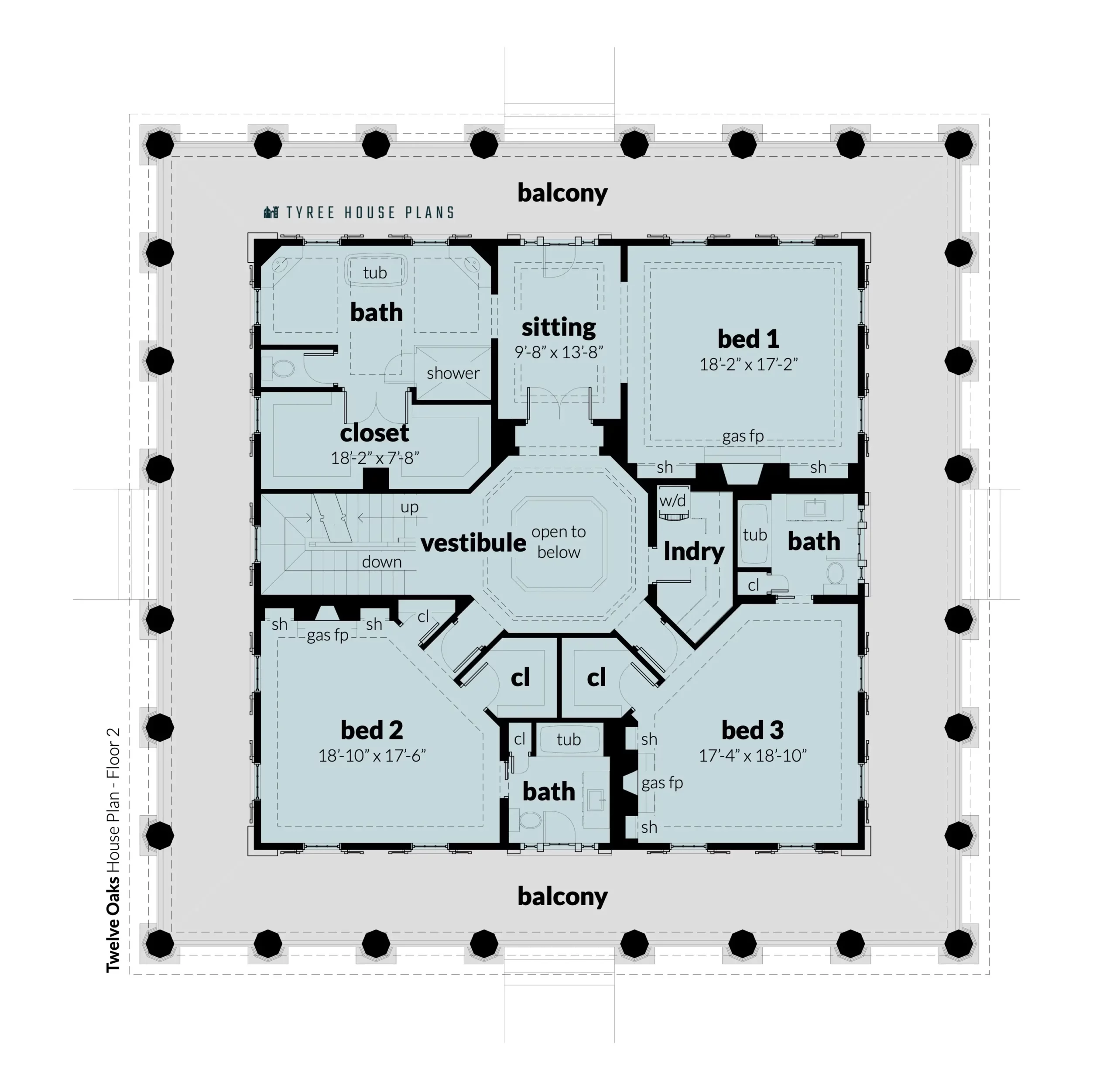
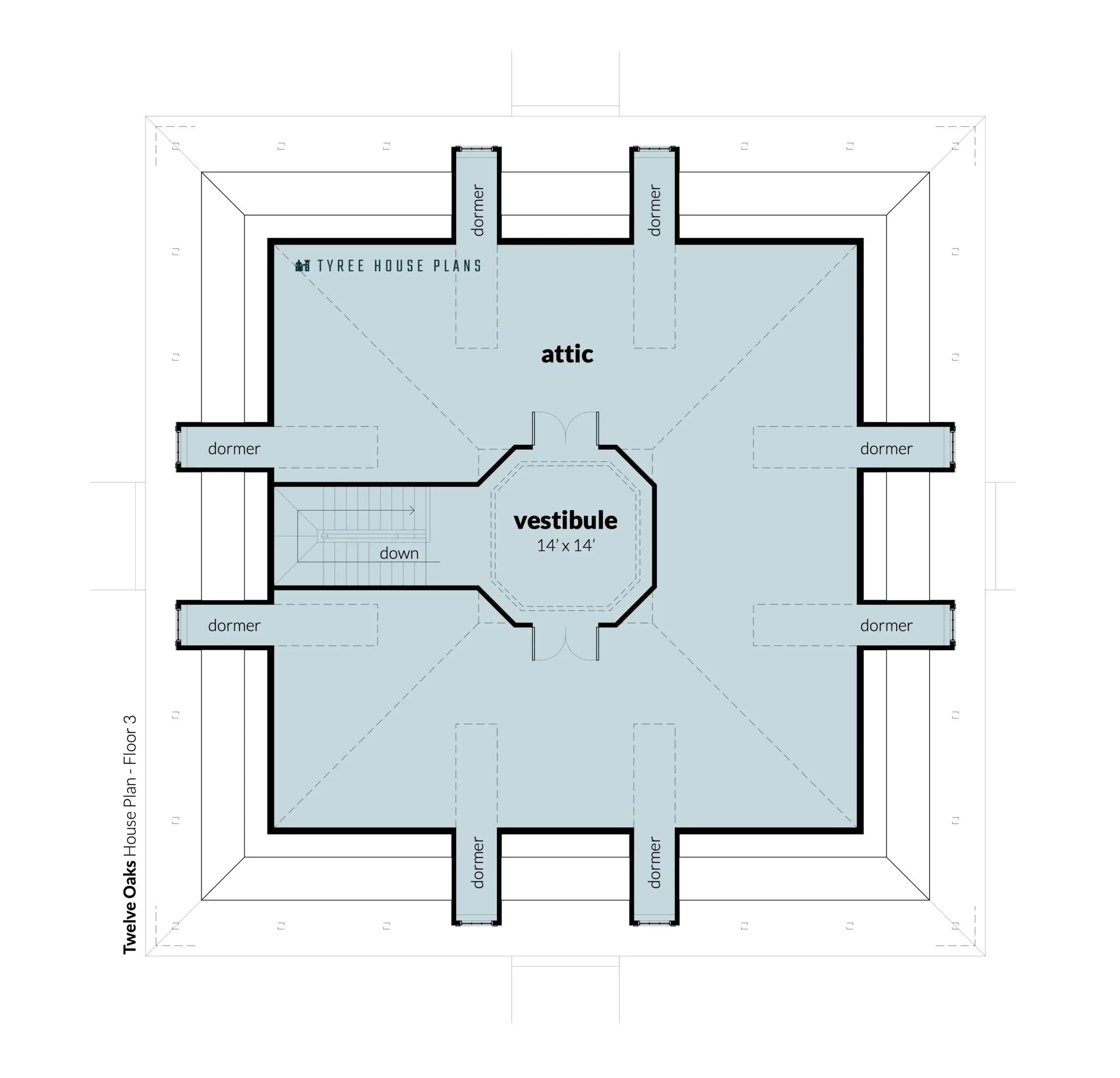
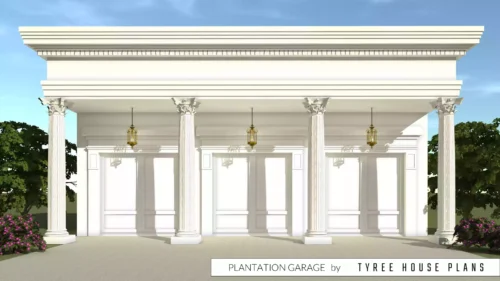
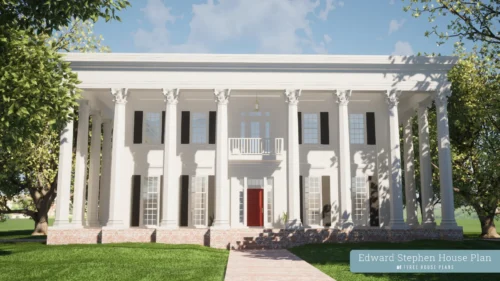
Dr Cleve A Trusclair –
I love the southern mansion home design!