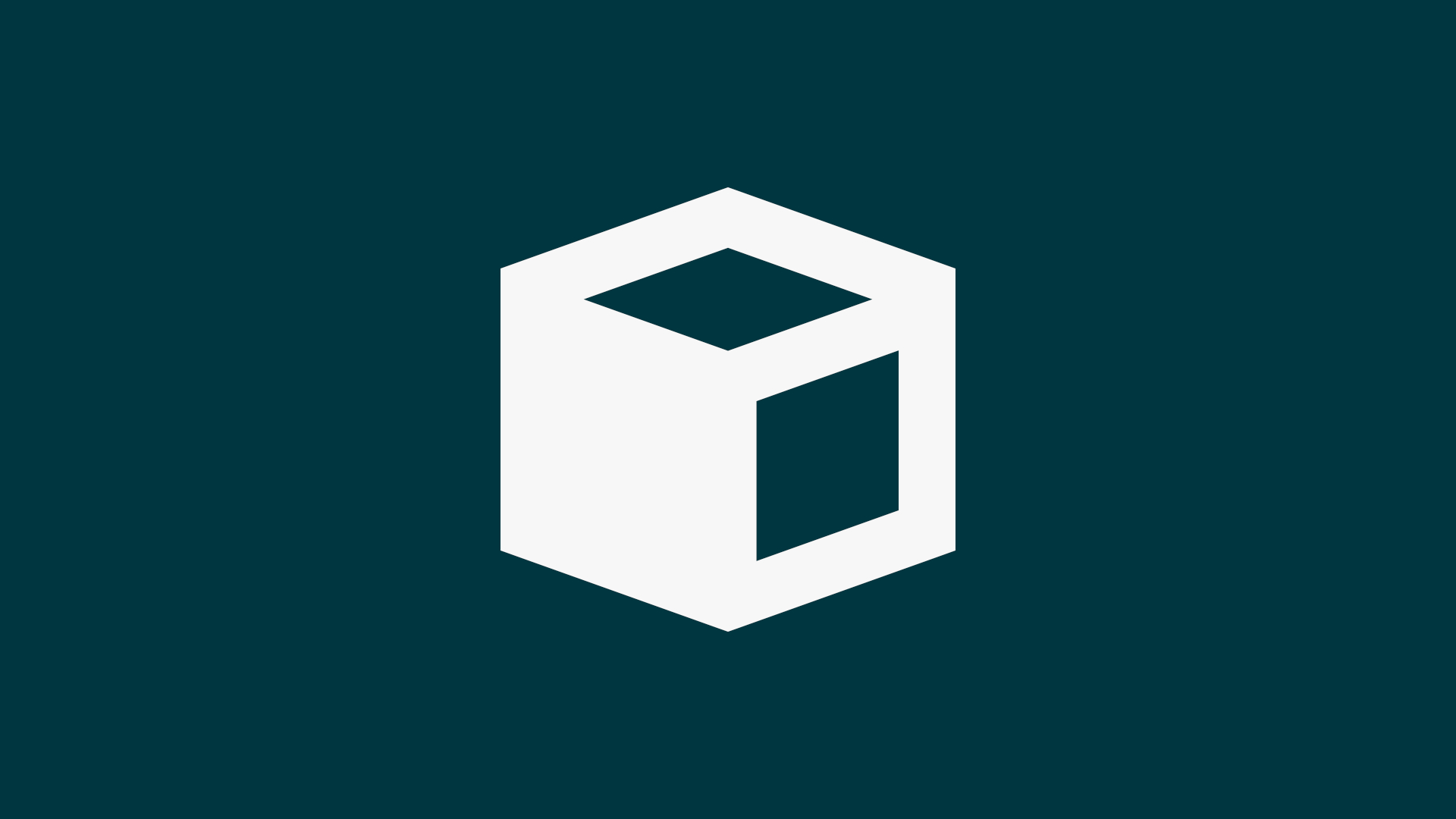We will create 3d models of your design using Sketchup and Twinmotion. These models will accurately show you the design of your project. This phase includes (10) color renderings and floor plan artwork for each floor level. We include a copy of the 3D Model Design in Sketchup format.
Note: The 3D Model Design will be created based on an existing design approval and/or approved Design Sketches.
Click here to download 3D Model Design – Sample 01. This sample was generated from a real project in Palm Coast, Florida, and provides a visual example of what’s included in the 3D Model Design PDF.
Click here to download 3D Model Design – Sample 02. This sample was generated from a real project in Hot Springs, North Carolina, and provides a visual example of what’s included in the 3D Model Design PDF.
Click here to download 3D Model Design – Sample 03. This sample was generated from a real project in south Florida, and provides a visual example of what’s included in the 3D Model Design PDF.
Contact Us for 3D Model Design pricing.


Reviews