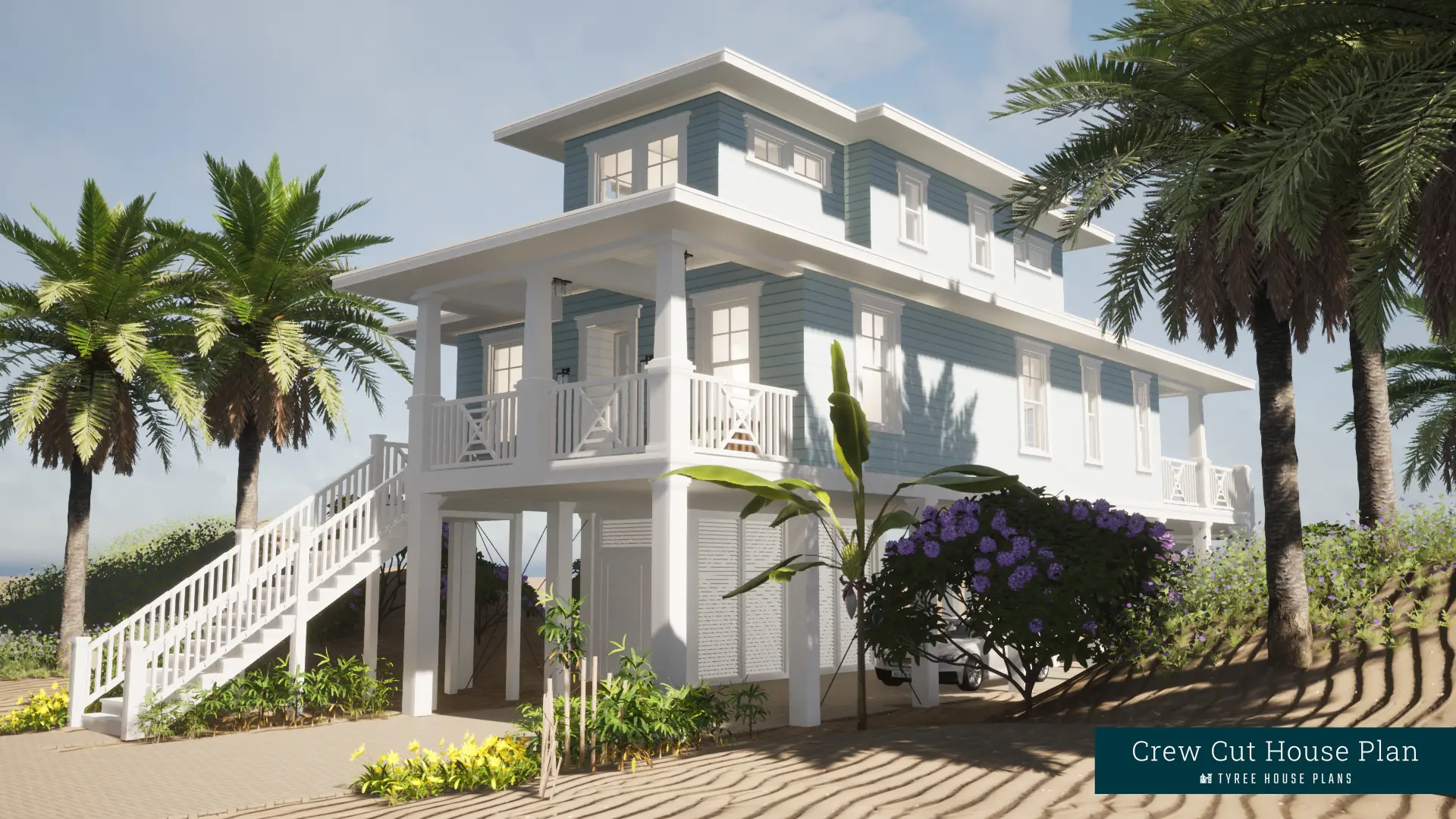
Beach House Plans
Our collection of Beach and coastal house plans are designed for waterfront properties at the ocean, lake or river, and have generous porches for time spent outdoors.
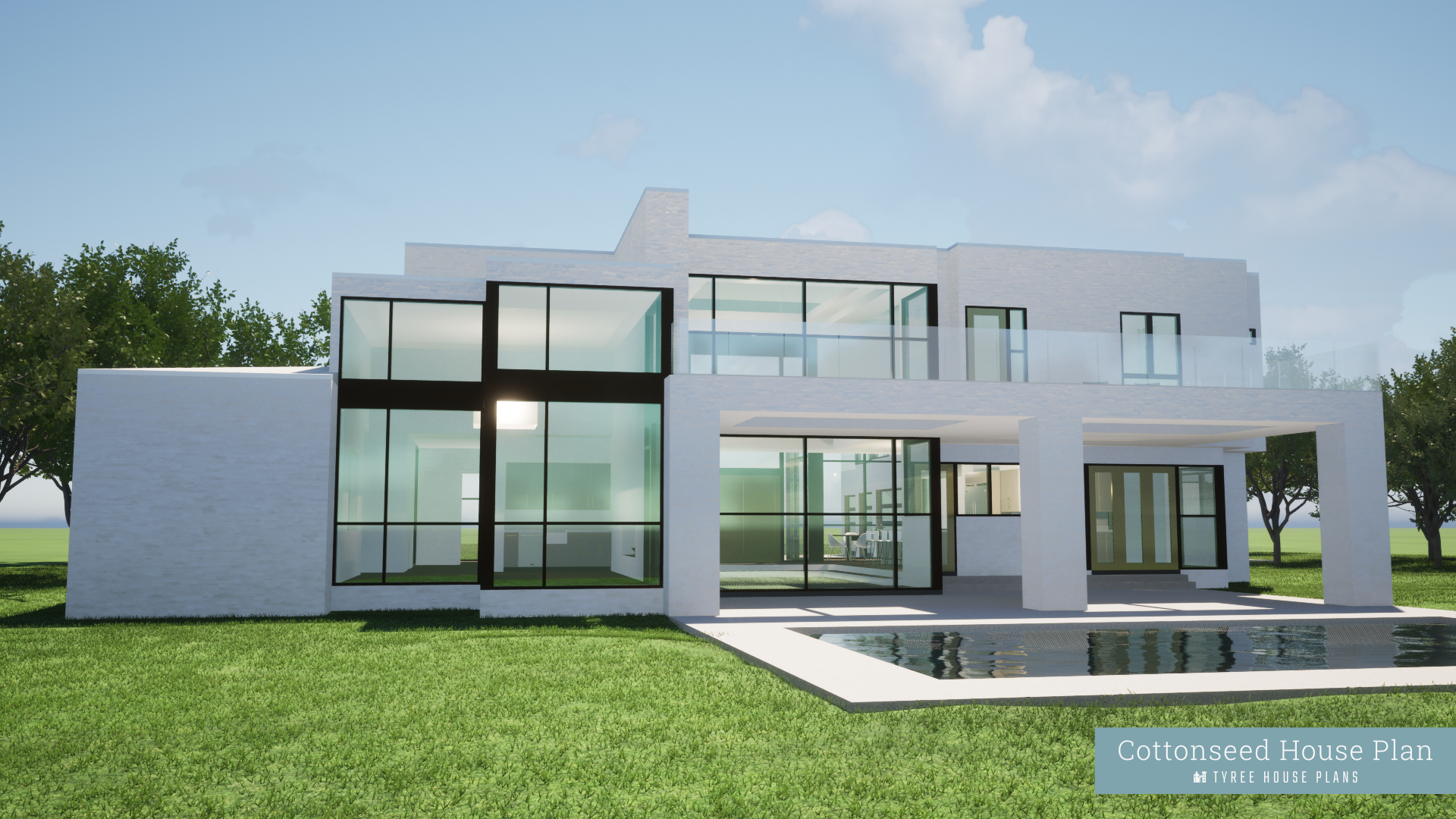
Modern House Plans
What makes the Tyree House Plans Modern Style distinct? Strong geometric shapes. Clean lines with minimal ornamentation. Halls are designed to lead to a natural light source.
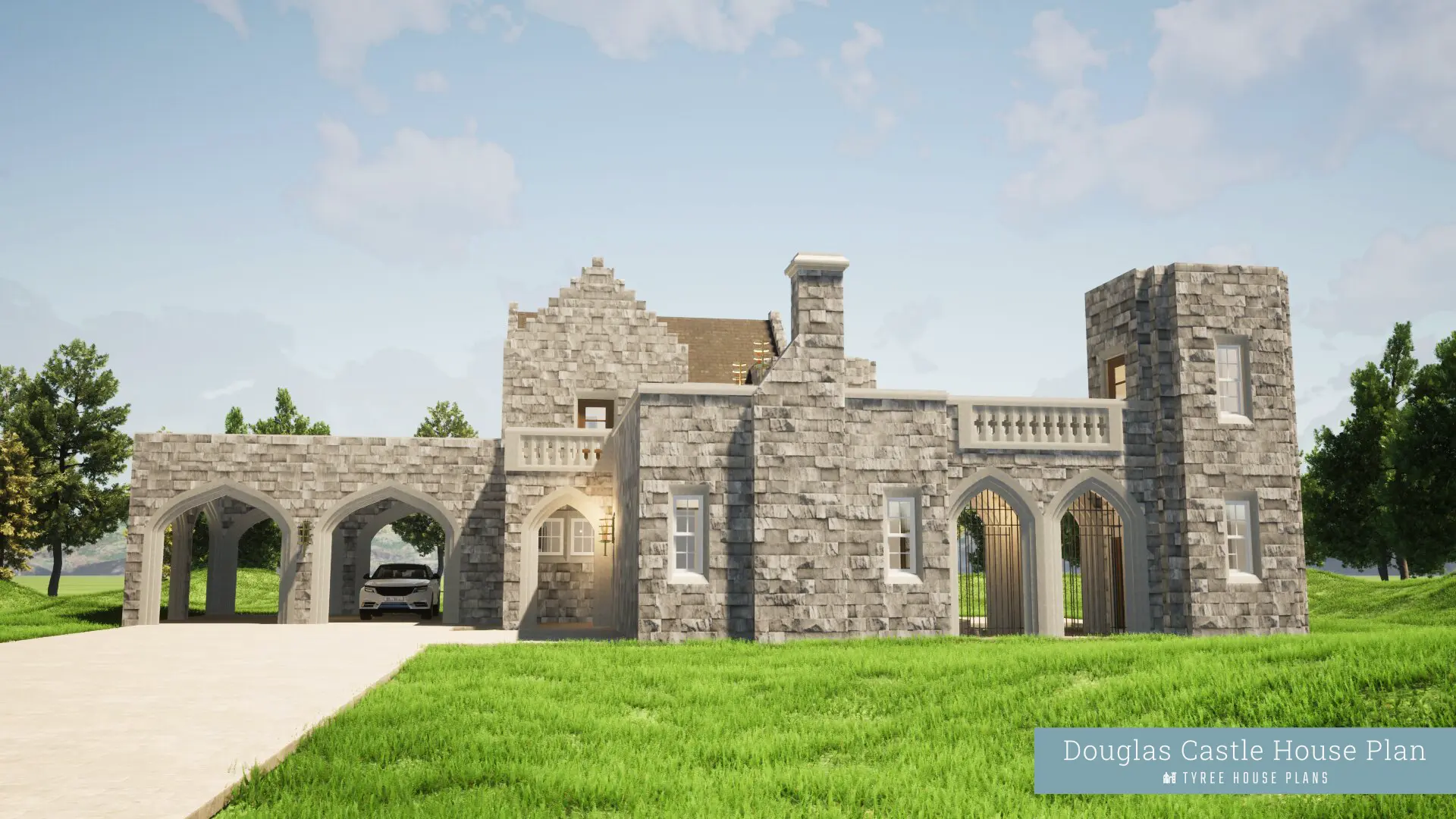
Castle House Plans
At Tyree House Plans we can help make having a castle a reality, instead of a dream. Each of the Tyree House Plan Castles are designed to meet the modern needs of today, while meeting the needs to have beautifully designed structures that are distinct and from the past.
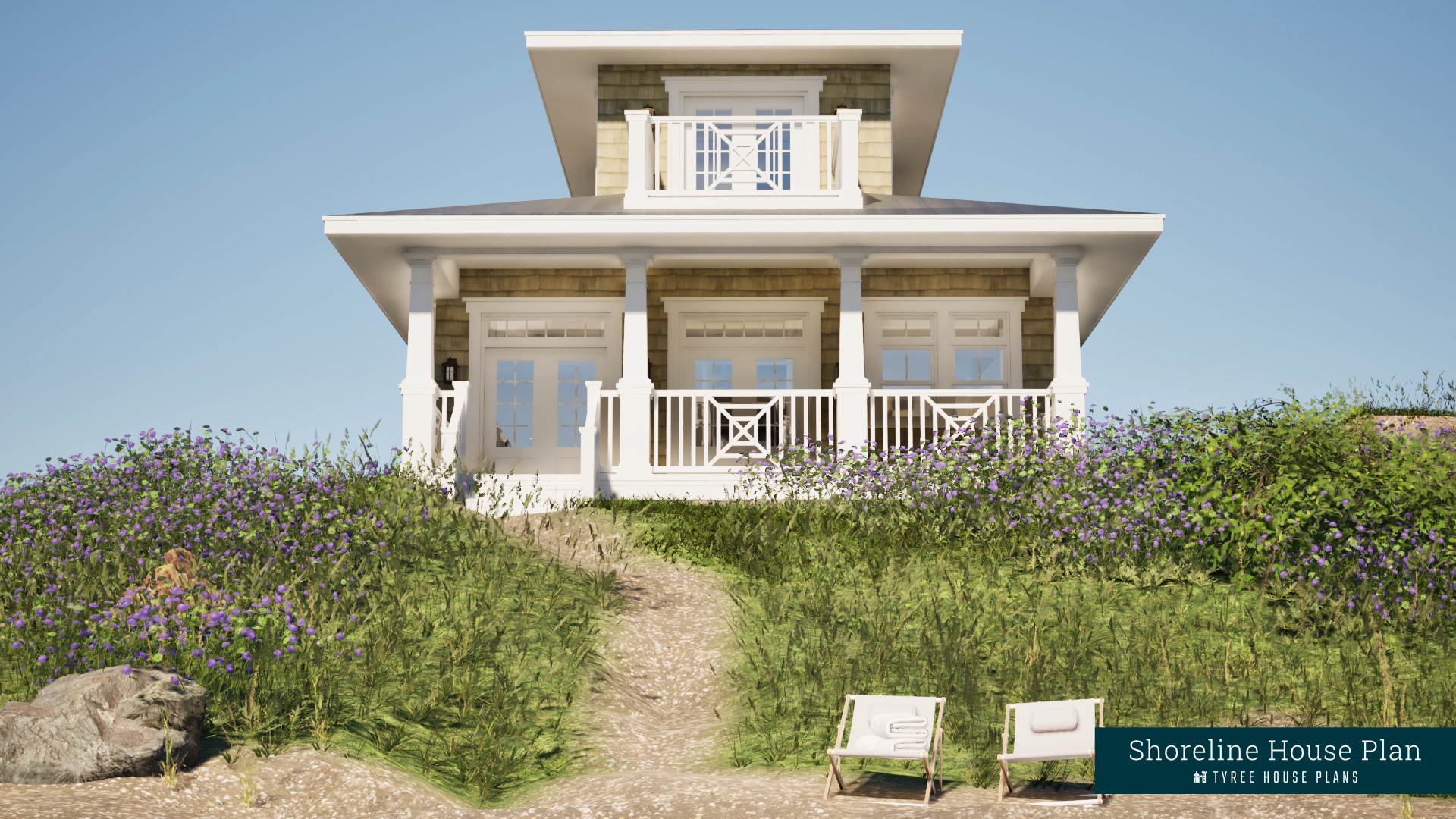
Cottage Plans
Our collection of Cottage Plans.
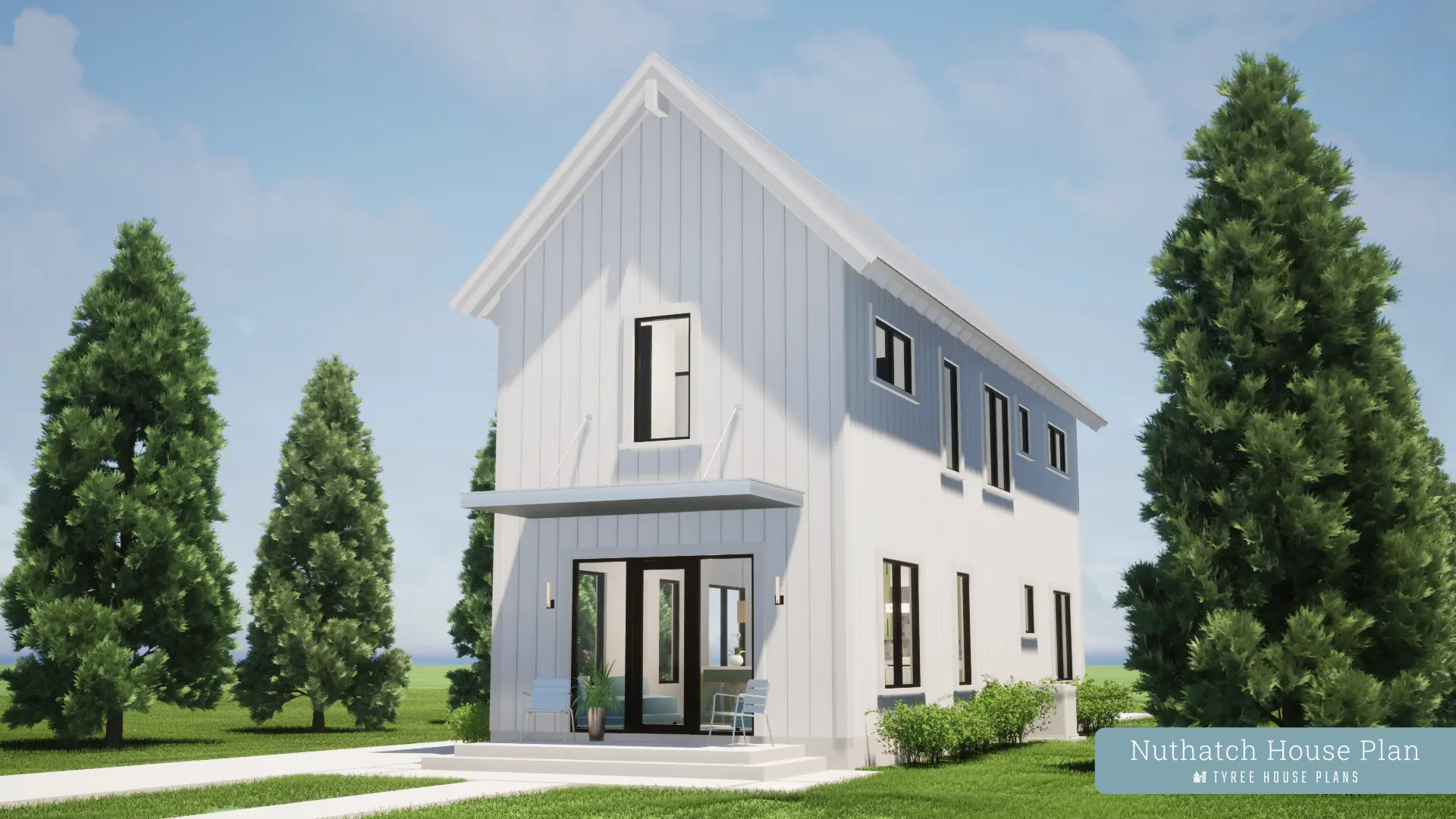
Farm House Plans
Our collection of farm house plans.
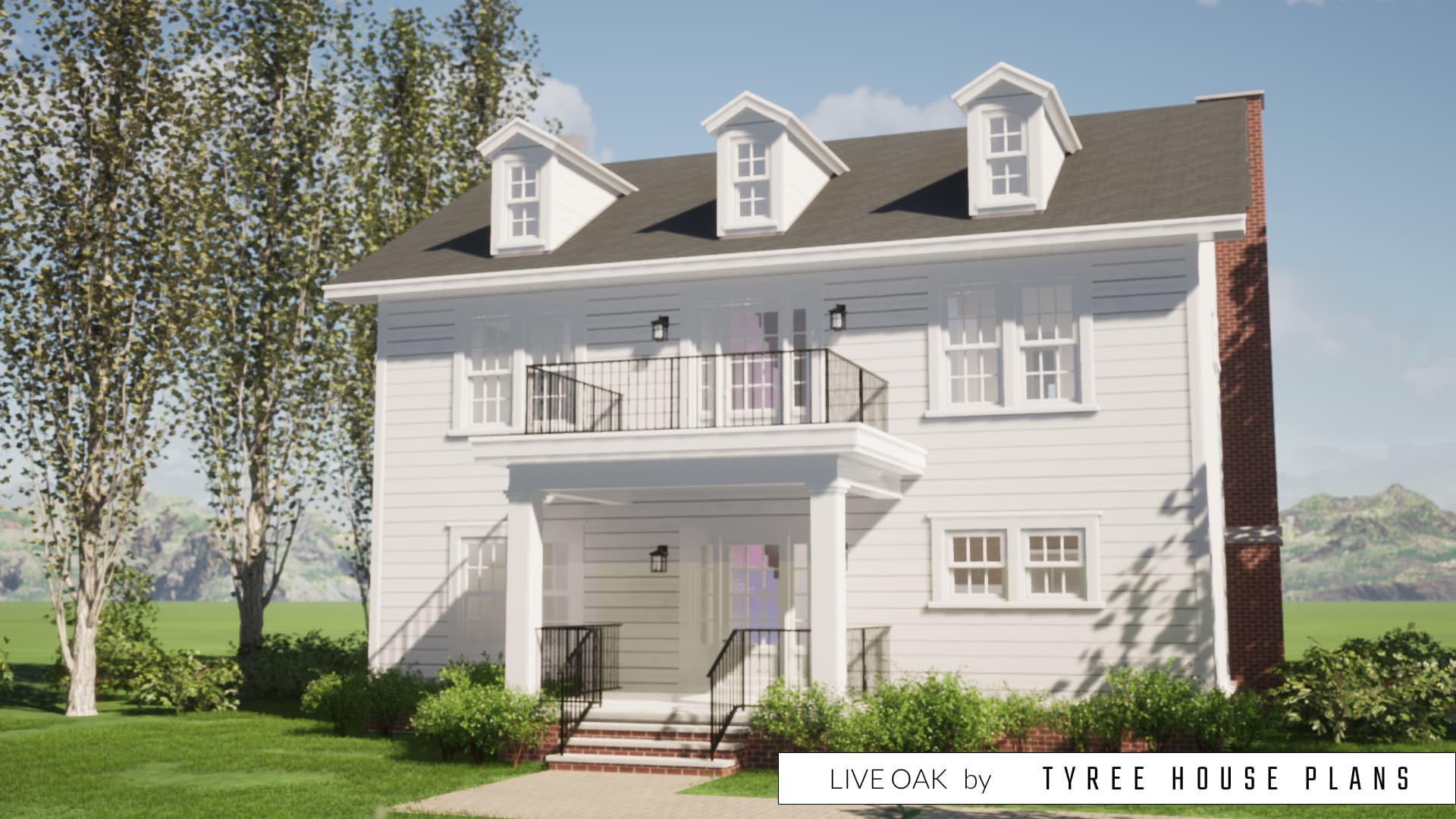
Colonial House Plans
Our Colonial House Plans are designed using the detailing from the Colonial Revival period (1880-1955). This style featured the front door of the house with sidelights and an entry porch or pediment.
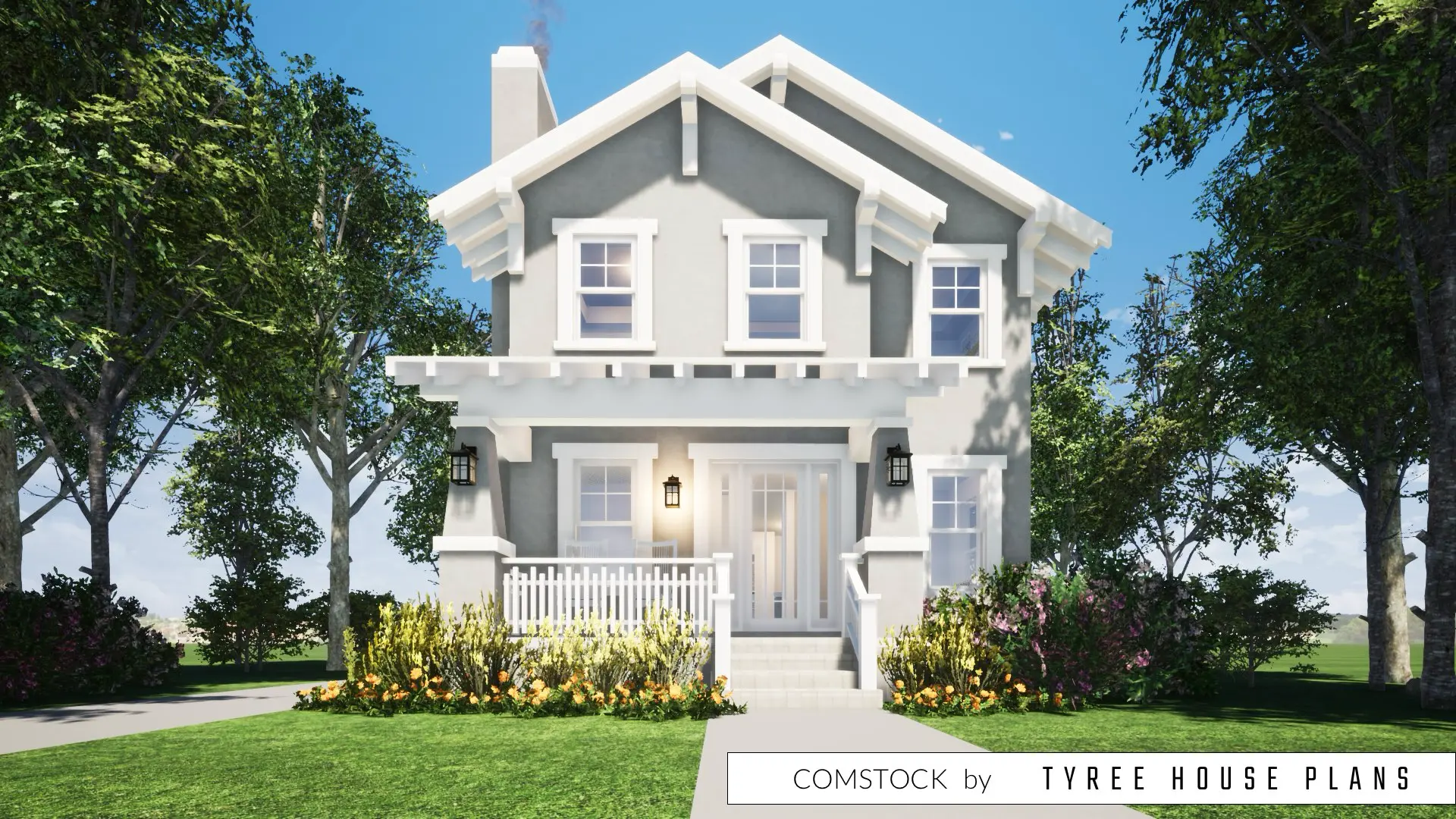
Craftsman House Plans
Our Craftsman House Plans are designed based on homes from the Craftsman Period (1905-1930). These homes features broad porches with exposed timber detailing and rafters. The windows were divided and double-hung with wide door and window trim.
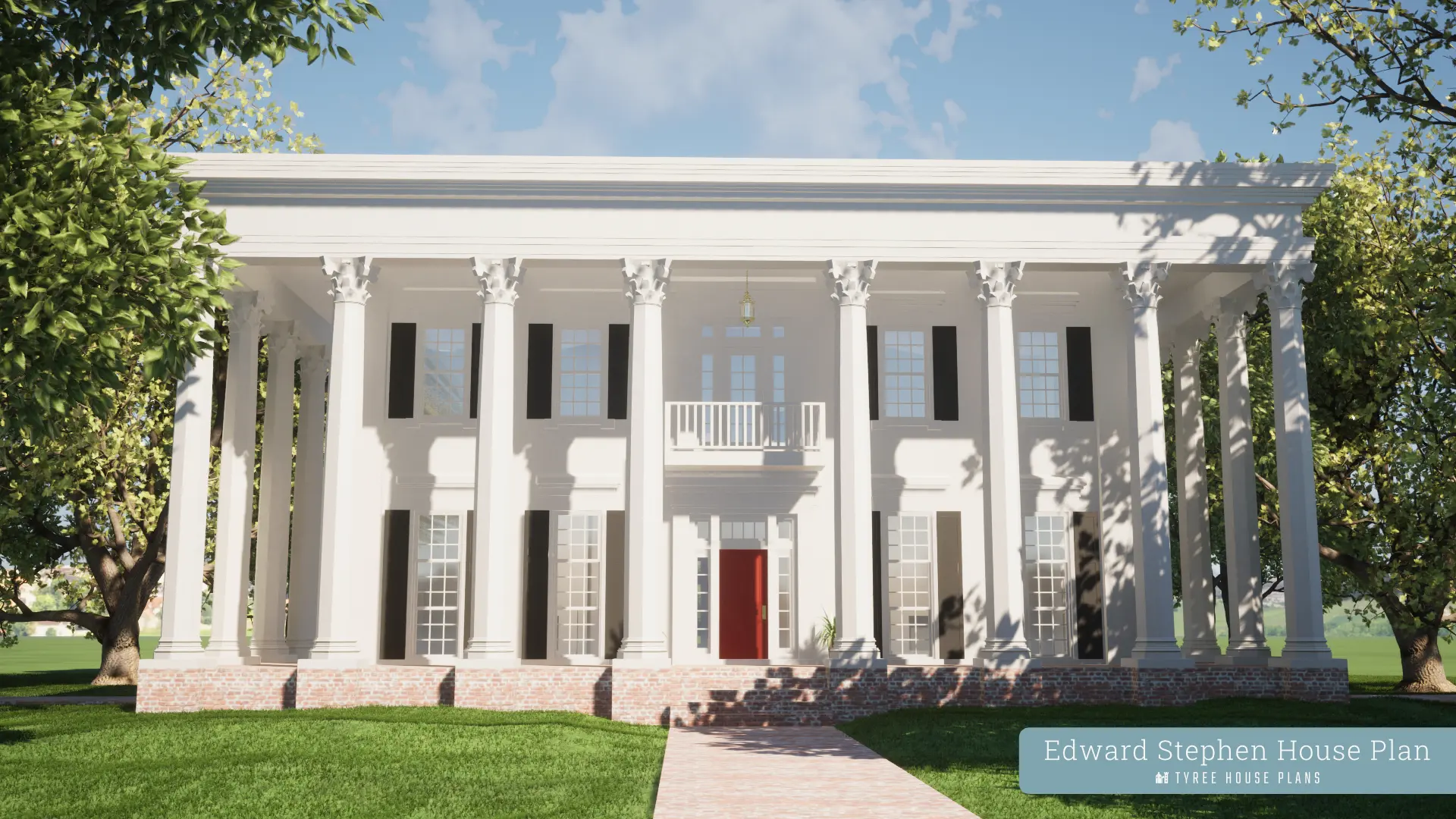
Greek Revival House Plans
Our Greek Revival House Plans are designed based on the Greek Revival period (1825-1860), and are reminiscent of the antebellum homes in the southern United States. Many of our Greek Revival designs feature a full-facade porch that is two stories high, and wraps around the house.

Tiny House Plans
Browse our collection of amazingly small house plans, packed with luxury features. These beautiful designs will function as a primary residence or an accessory dwelling unit (ADU) as well.
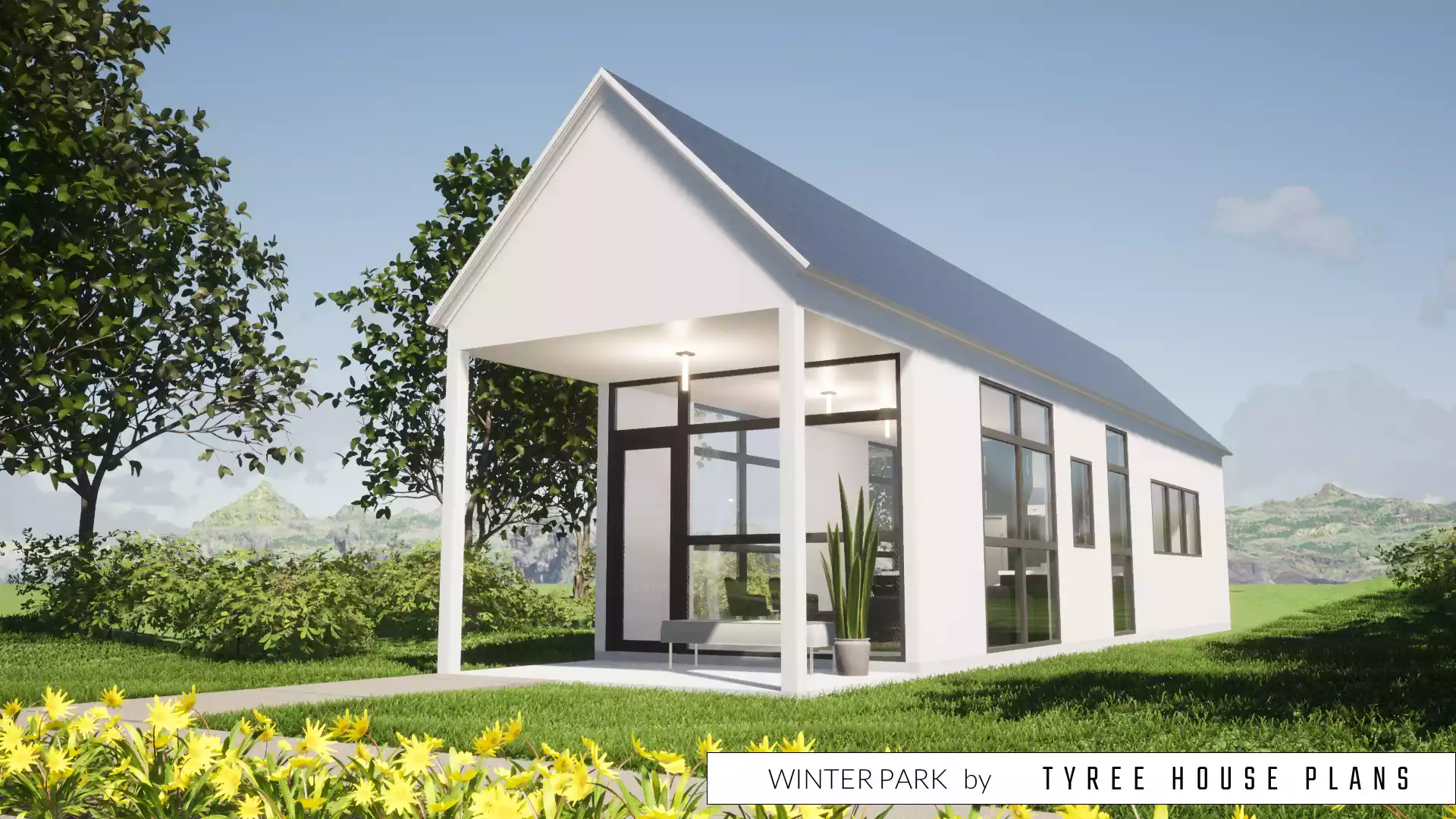
Shotgun House Plans
Let’s step back to the late 1800’s to get a glimpse of the style of the Shotgun House.
It was named from the way a shotgun was beautifully constructed; long and narrow. The Shotgun House is also long and narrow.
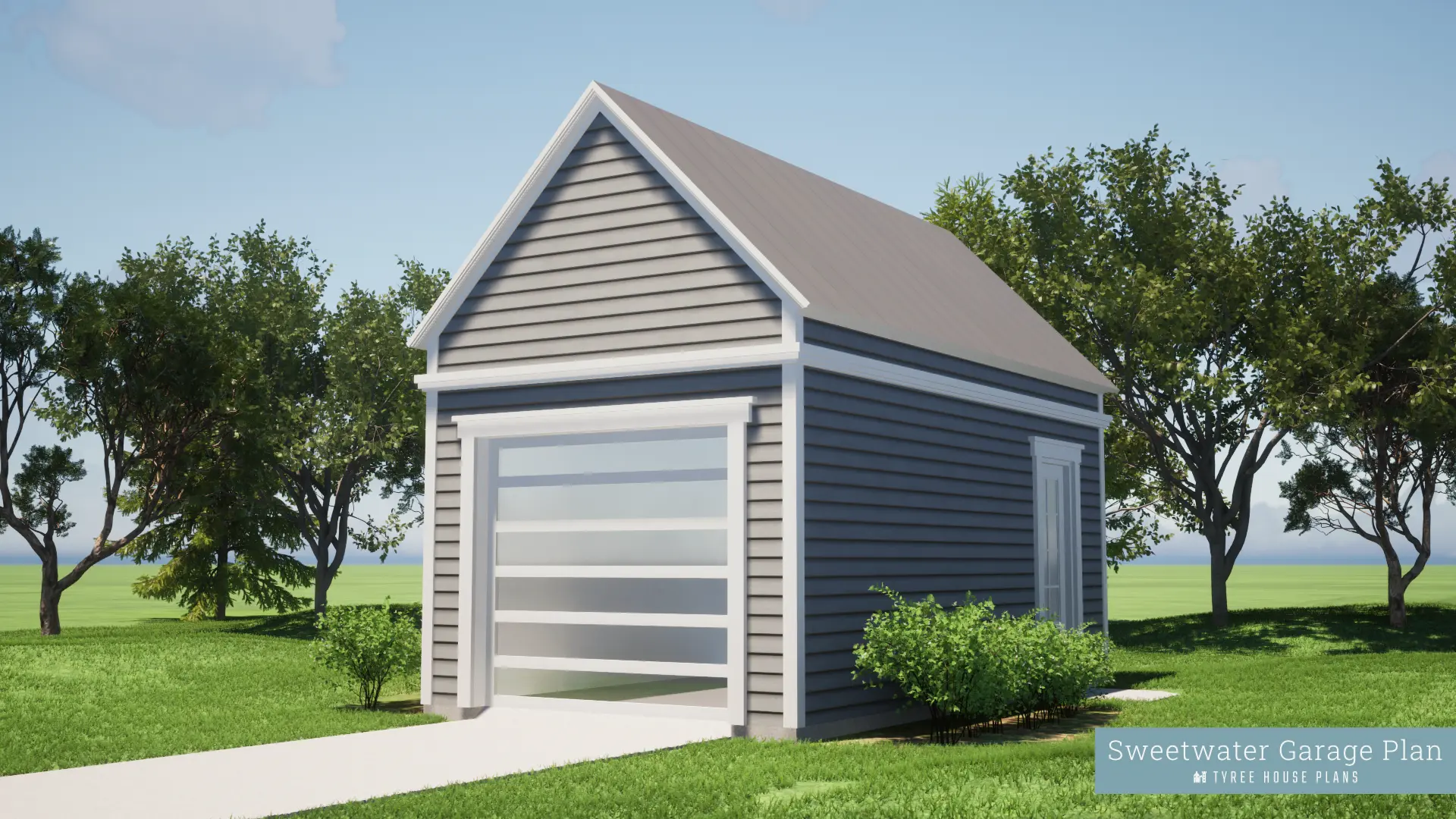
Garage Plans
In our garage collection, we have a variety of garages that will give you a stunning place to shelter your outdoor possession.
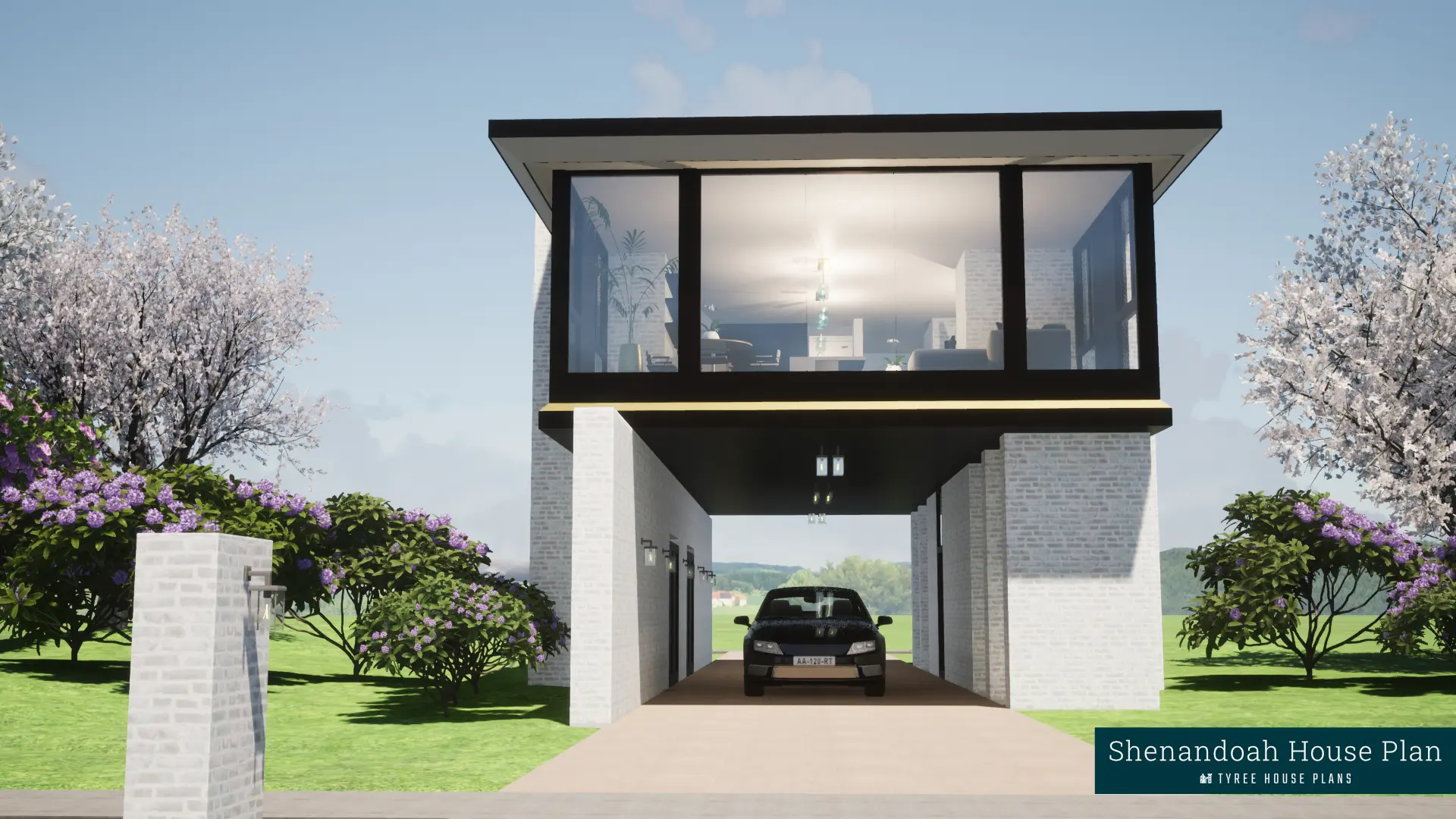
Elevated House Plans
Our Elevated House Plans are designed with the living spaces lifted to the upper levels. Many of the plans have integrated drive-under or drive-through parking spaces below them. For properties with a view, these designs are the perfect solution.

Lubber’s Line Collection
The Lubber’s Line Collection contains houses which combine Cape Cod with Low Country styles. These beach houses offer gentle entry stairs and porches, and relaxed interior spaces.
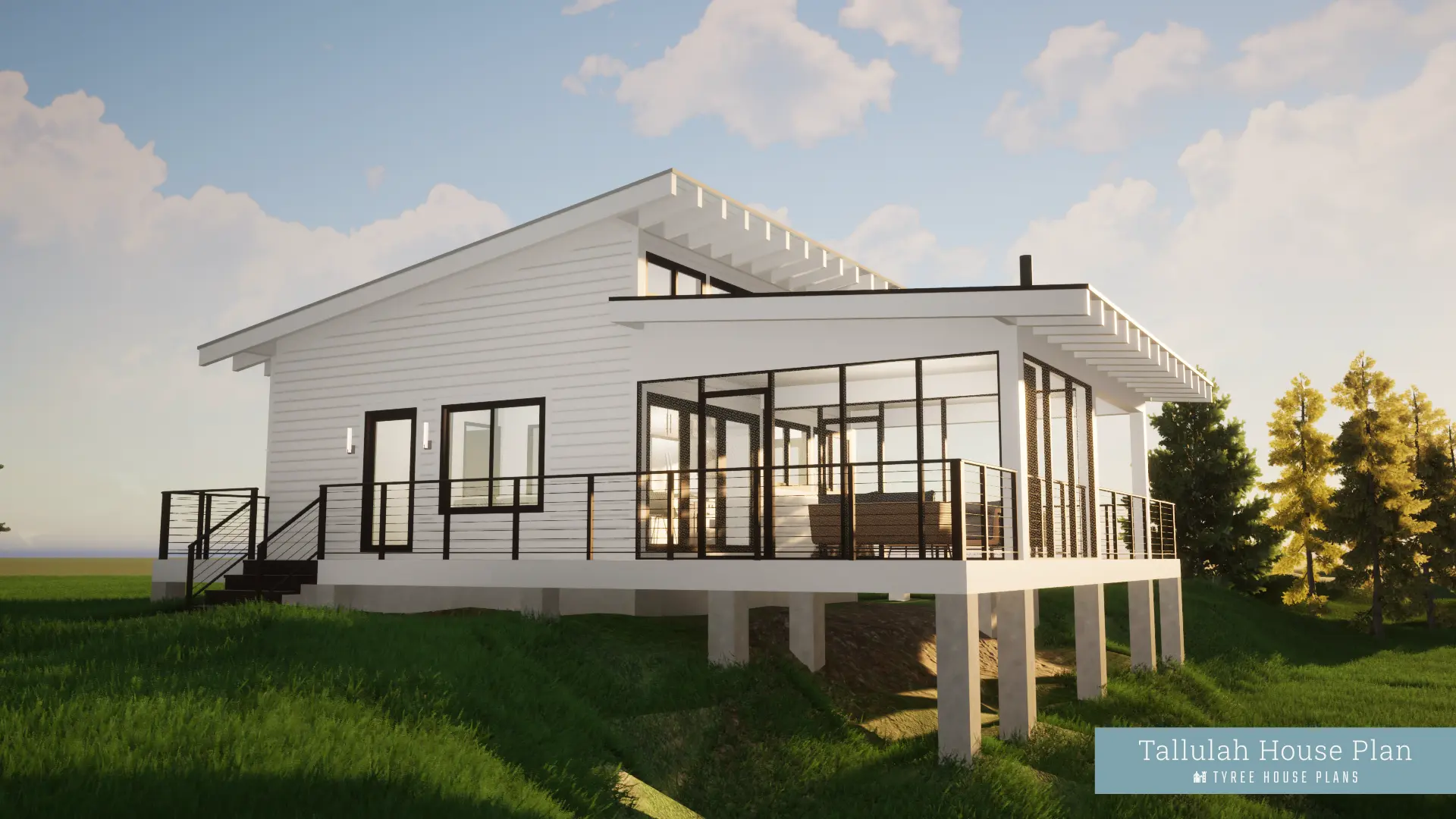
Guest House Plans
Guest house plans for wedding event centers, retreats, bed & breakfasts and resorts. One and two bedroom homes to pamper your guests in luxury.
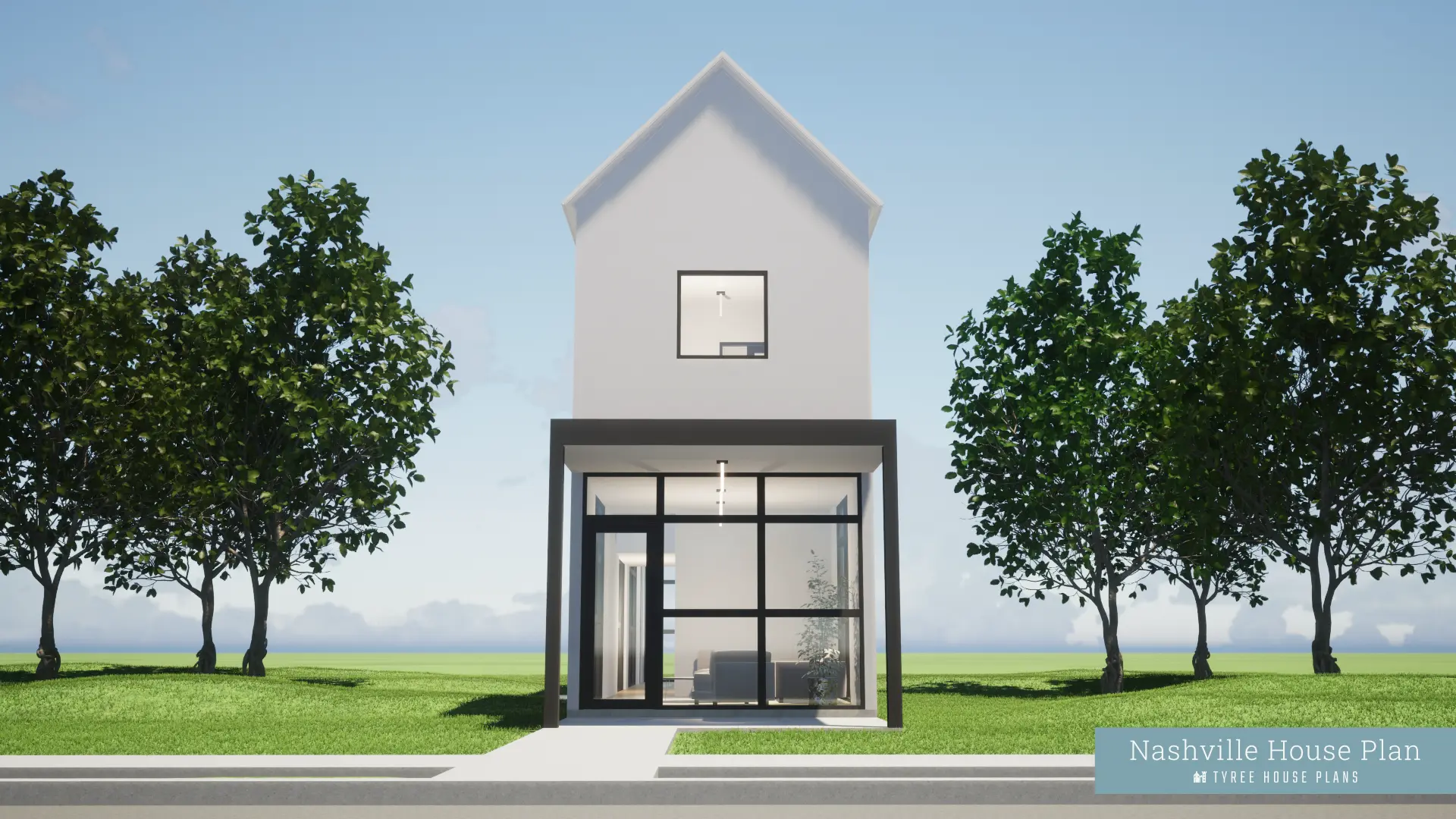
Narrow House Plans
This collection of narrow house plan includes plans which are under 20 feet in width, with many of the included plans at 13 feet in width. These narrow plans are designed for narrow properties, and include luxurious amenities in a compact space.
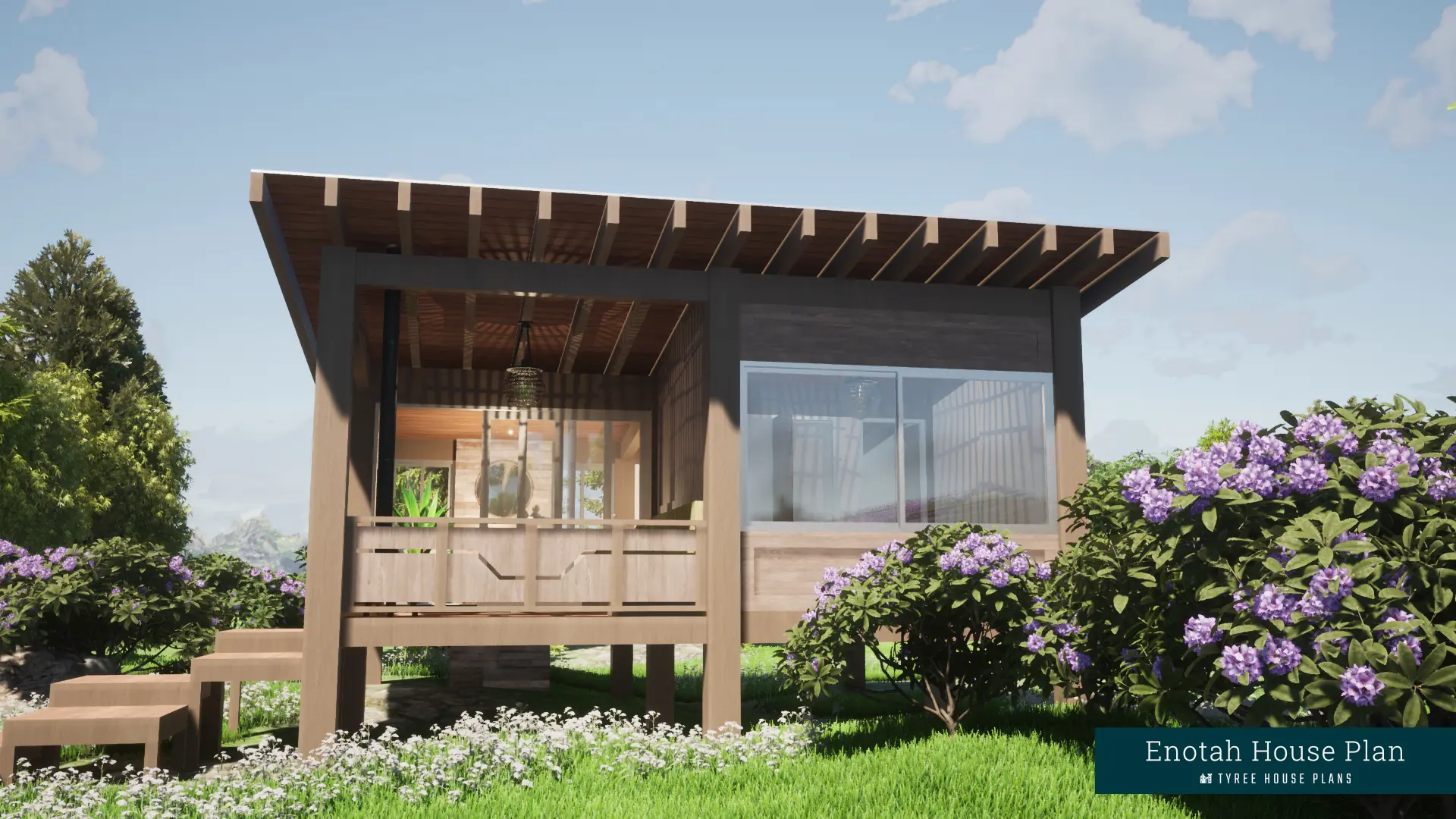
Vacation Rental House Plans
Building the perfect investment home or vacation rental starts with the perfect Tyree House Plan design. It will appeal instantly to the potential customer, and will be even more satisfying when the customer sees the home in person.

Home Office Plans
Our home office plans offer you your own office space a few steps away from your home.
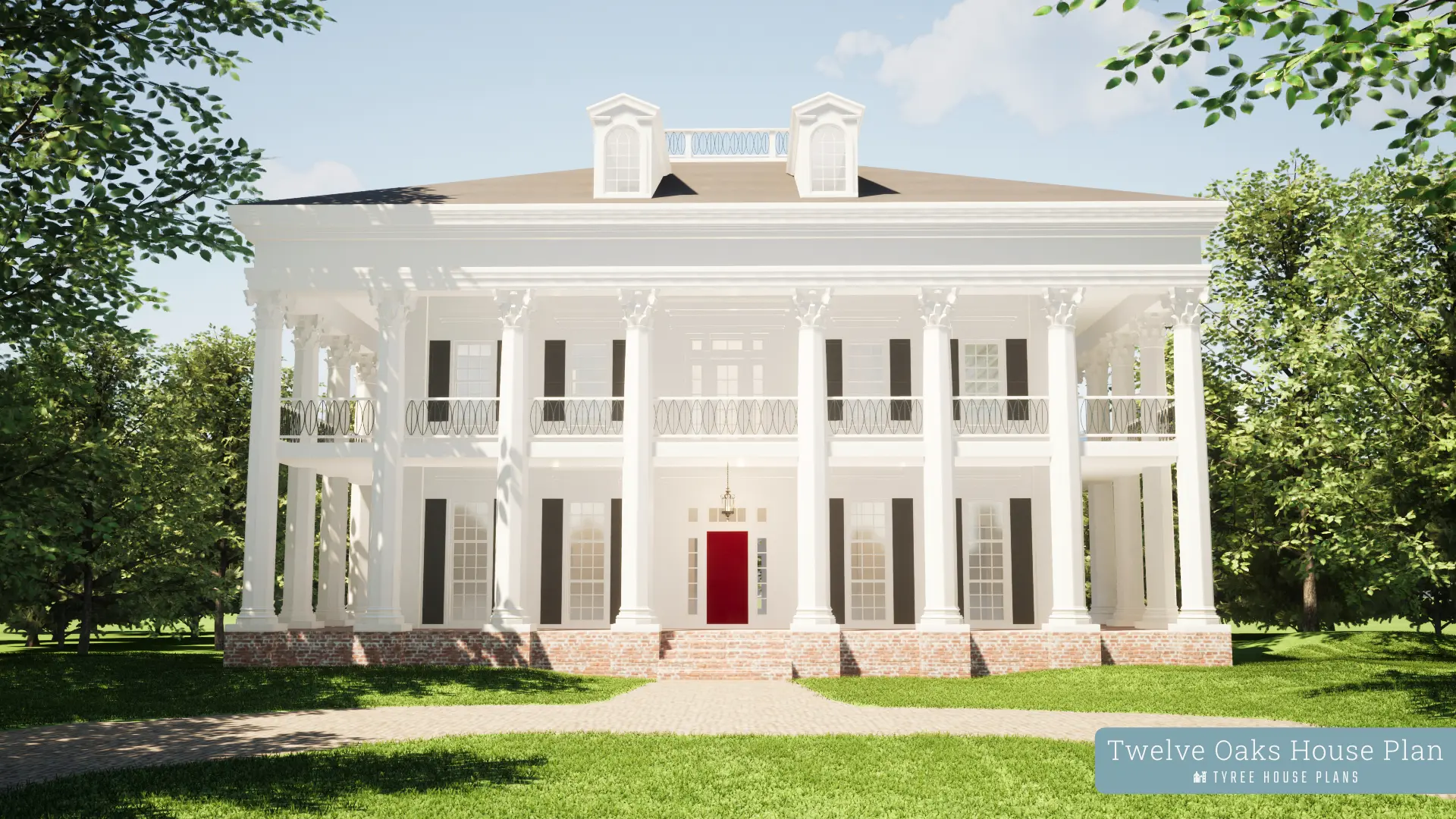
Southern Plantation House Plans
Our Southern Plantation house plans are designed after the opulent residences from the antebellum (pre-Civil War) southern United States. The grandeur of this style is expressed in the formal entertaining spaces and elaborate detailing of these luxury homes. Our detailed plans are the key to building these homes anew.
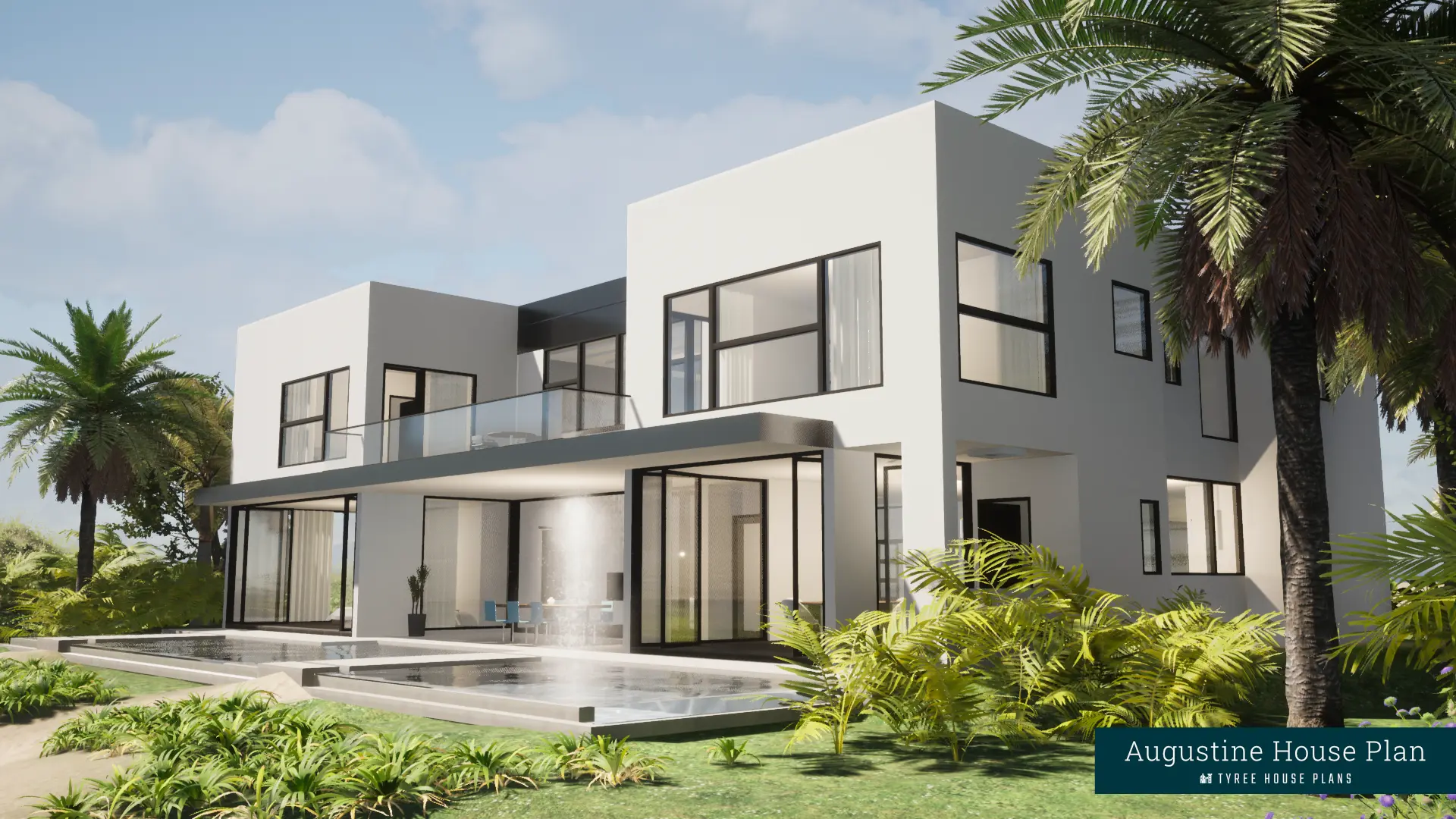
Luxury House Plan Collection
Our Luxury Collection is filled with house plans that are designed with the ultimate in amenities. Gyms, elevators, double kitchens, expansive master baths and large garages. Theaters, bars and wine showrooms, and over-the-top pools and waterfalls.

Lighthouse Plan Collection
Inspired by the lighthouse at Peggy’s Cove in Nova Scotia, our Lighthouse Collection showcases several free-standing towers and a main house with attached tower.
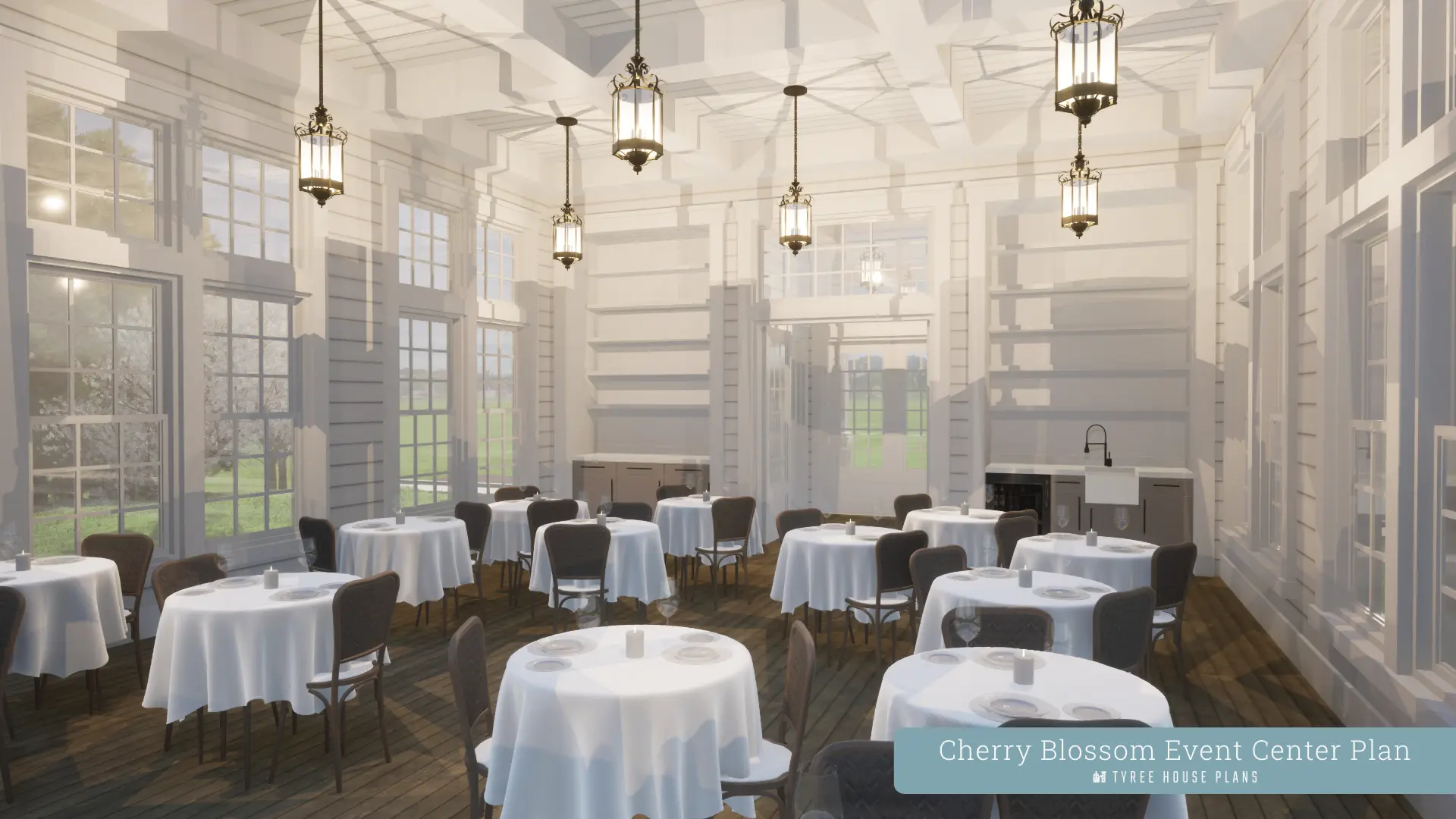
Event Center Plan Collection
Are you looking for a gorgeous place to host a wedding, family reunion, baby shower, or a birthday party? Build our Event Center plans as the ultimate accessory to your beautiful property!

AirBNB House Plan Collection
Building the perfect AirBNB rental starts with the perfect Tyree House Plan design. It will appeal instantly to the potential customer, and will be even more satisfying when the customer sees the home in person.
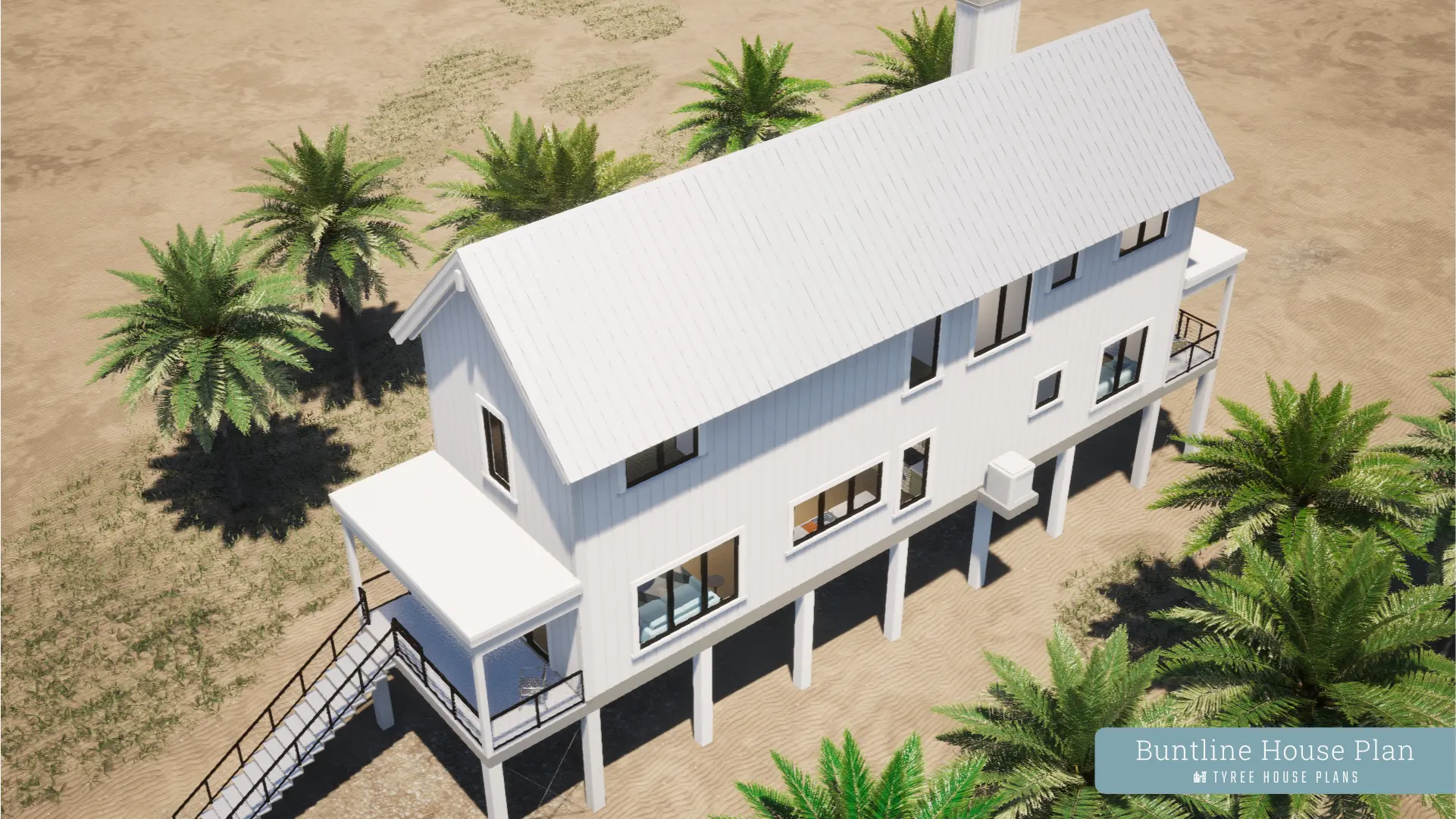
A1A Beach House Plan Collection
Presenting beach house plan which are designed for A1A in Florida. A1A is the highway which runs down the east coast of Florida, and passed through beautiful oceanfront locations, like Crescent Beach, Ormond Beach, Daytona Beach, Ponce Inlet and New Smyrna Beach.
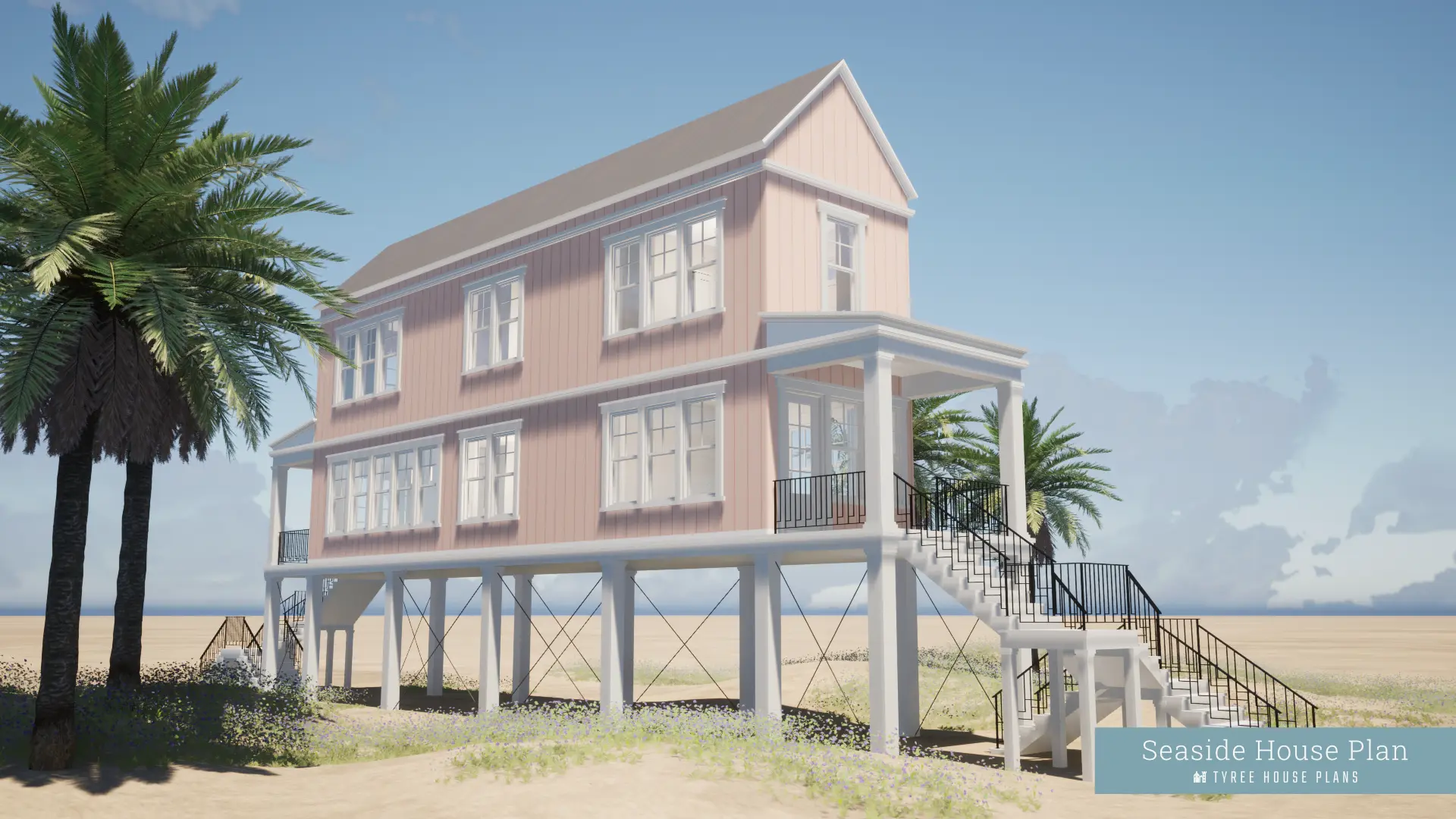
30A Beach House Plan Collection
Presenting beach house plans that are designed for 30A in Florida. 30A is a stretch of shoreline in the Florida panhandle, which overlooks the Gulf of Mexico.

Outer Banks Beach House Plan Collection
Presenting beach house plans which are designed for the Outer Banks. The Outer Banks is a beautiful stretch of land on the eastern coast of North Carolina. It showcases miles of beach with dunes and lighthouses.
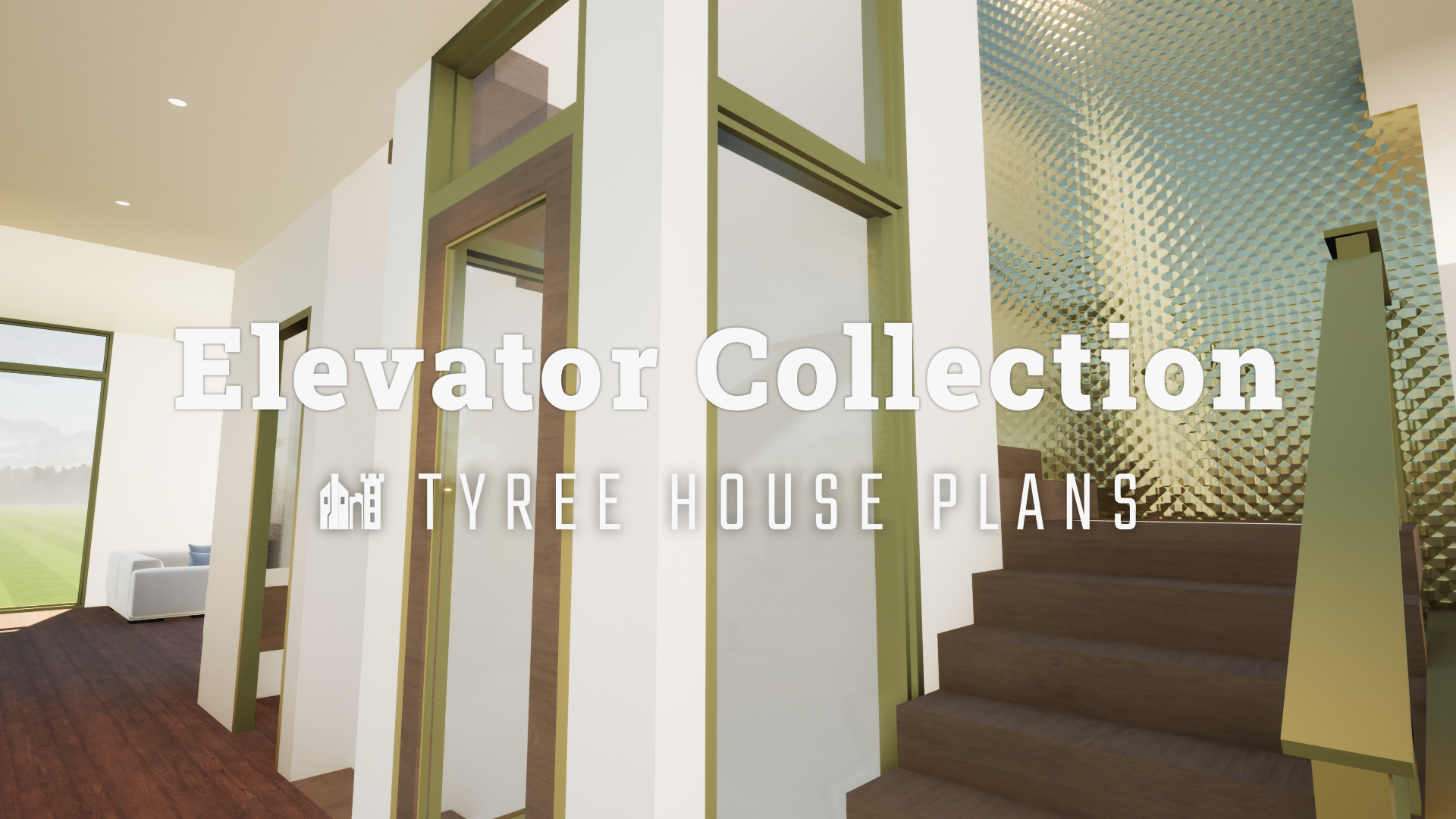
House Plans with an Elevator Collection
Browse our collection of house plans which include an elevator. Electric or hydraulic elevators included.
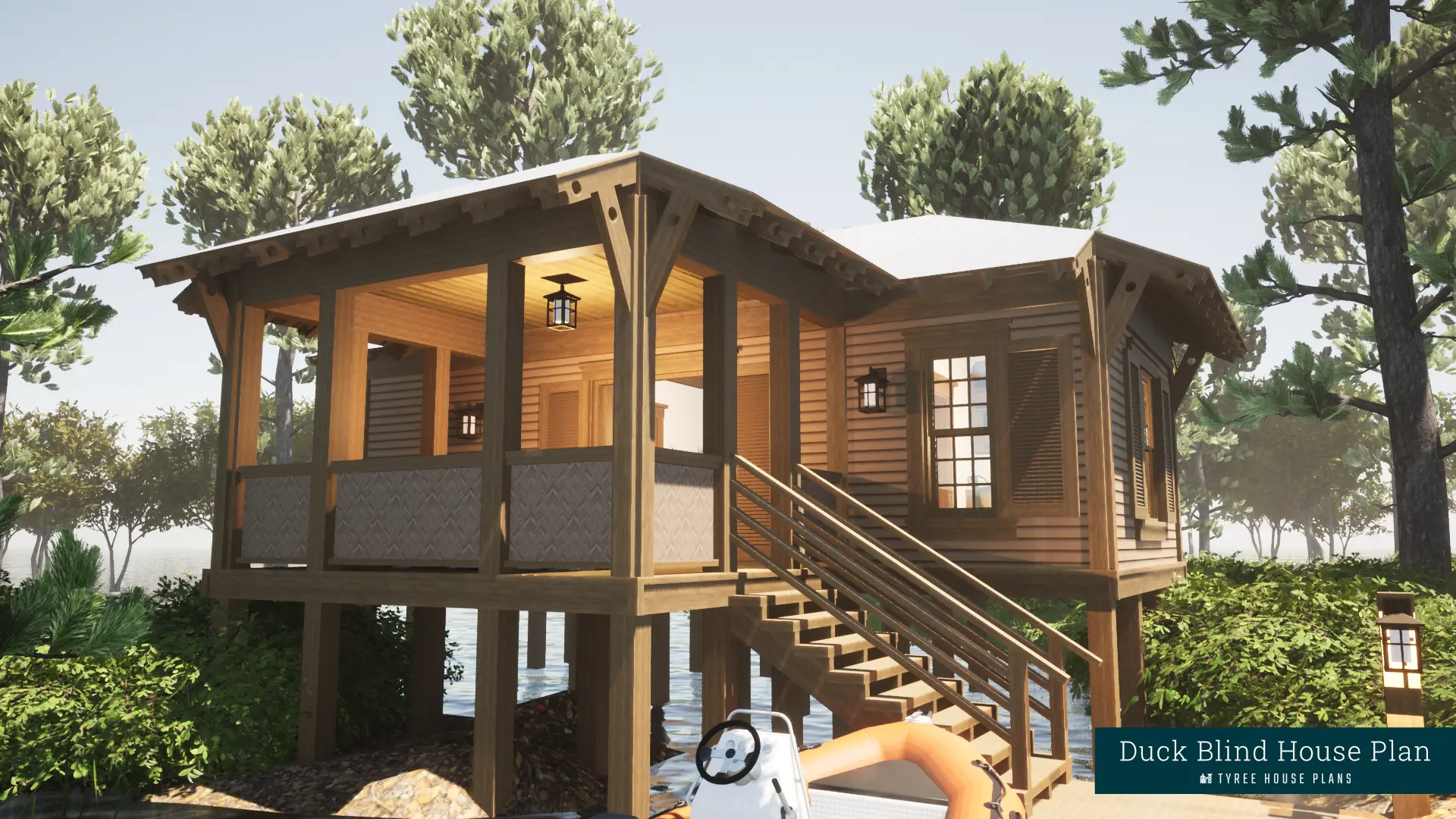
Sportsman House Plan Collection
Our Sportsman House Plans are the ultimate blind for the hunter or fisherman and his sweetheart. Our plans offer you the finest experience in your hunting or fishing paradise, with amazing views while giving you the lap of luxury.
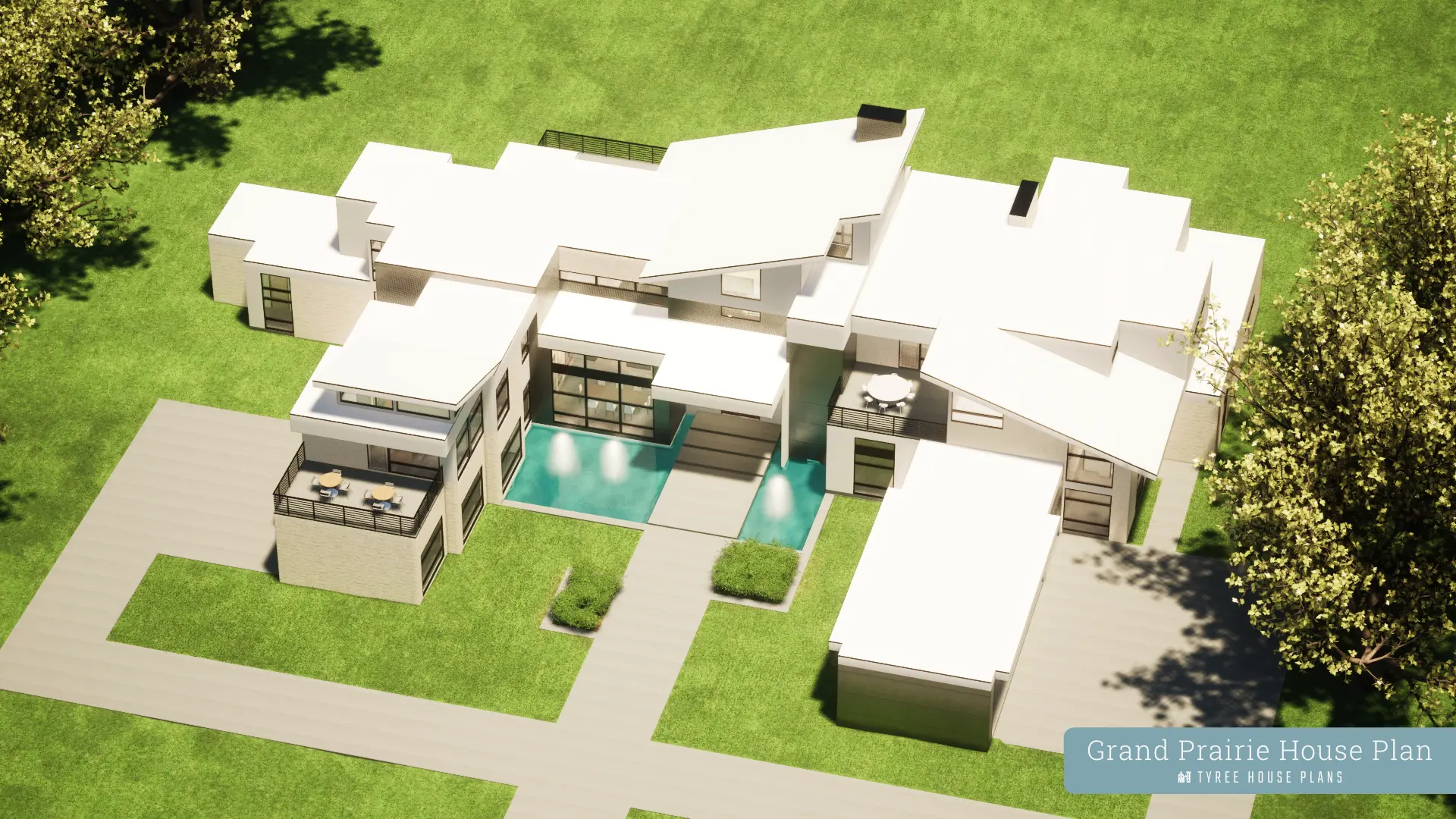
Texas House Plans
Browse this collection of large modern houses, designed for luxury, and sought after by our clients in the Texas metros of Dallas, Fort Worth, DFW, Austin, San Antonio and Houston.
