Craftsman House Plans
Our Craftsman House Plans are designed based on homes from the Craftsman Period (1905-1930). These homes features broad porches with exposed timber detailing and rafters. The windows were divided and double-hung with wide door and window trim. Enjoy browsing our collection of Craftsman House Plans.
Showing all 18 resultsSorted by latest
-
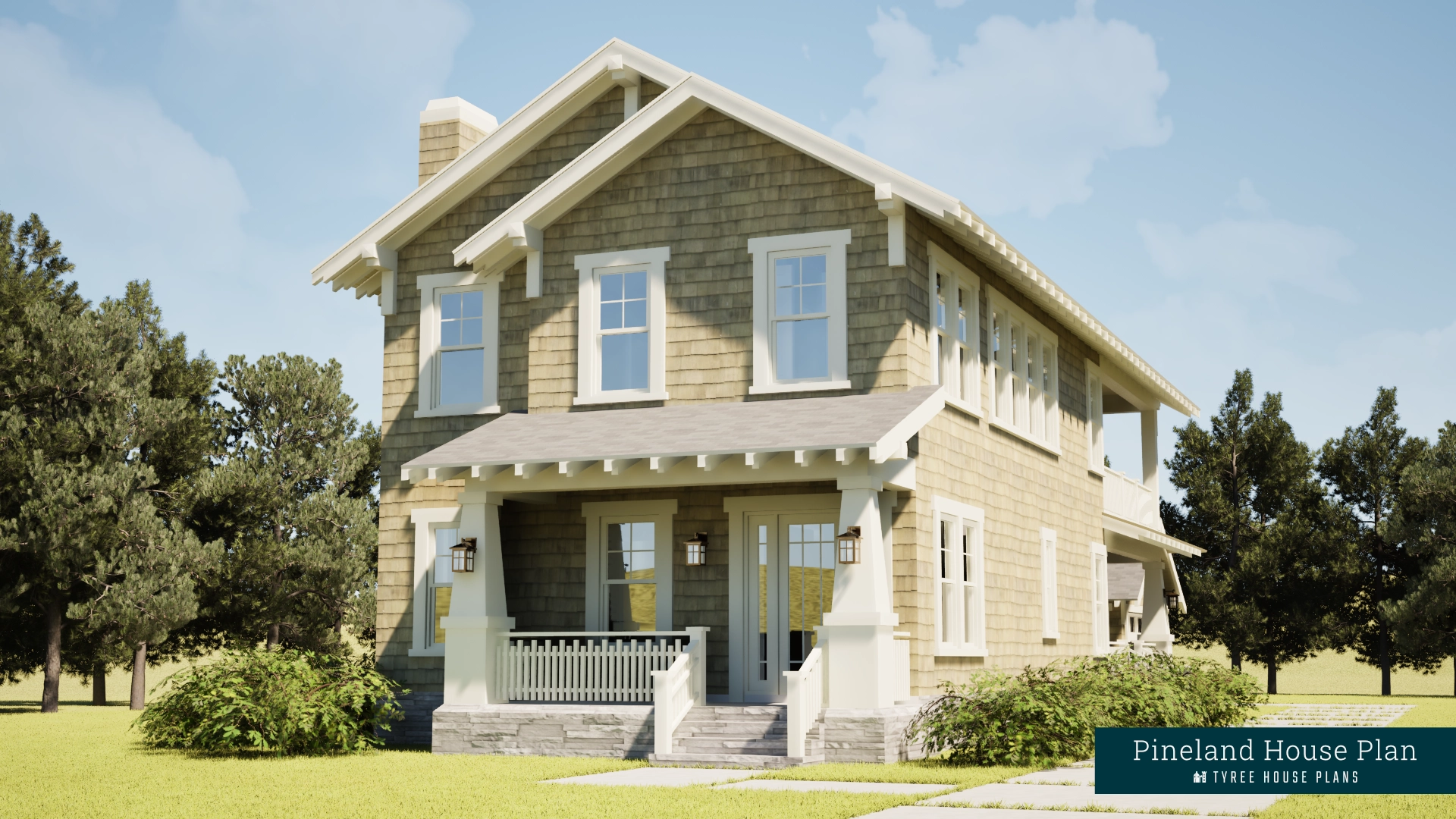
Pineland. Three Bedroom Craftsman With Luxury Master Suite.
$2,442 -
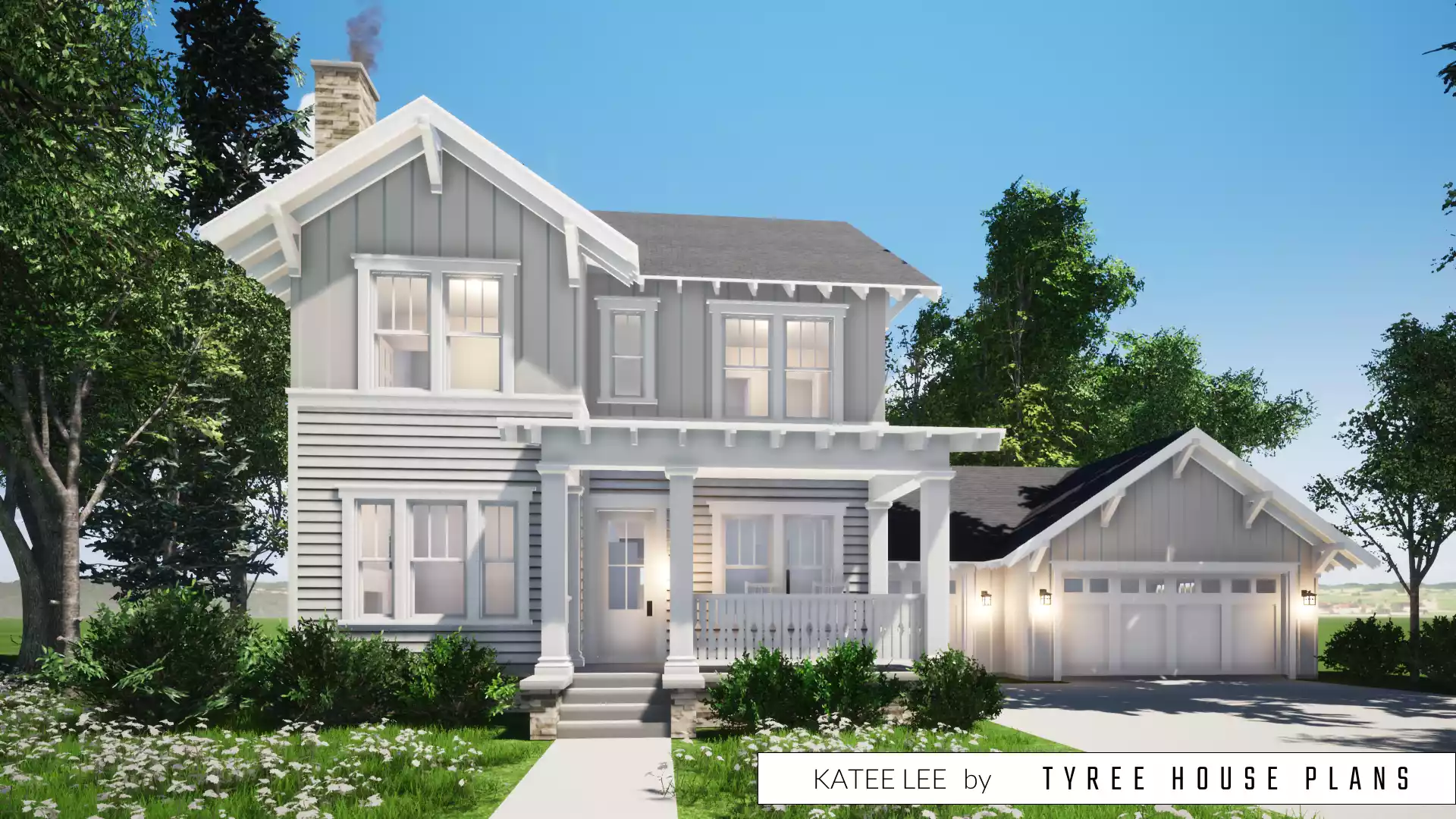
Katee Lee. Farm House Plan with Attached Garage.
$2,518 -
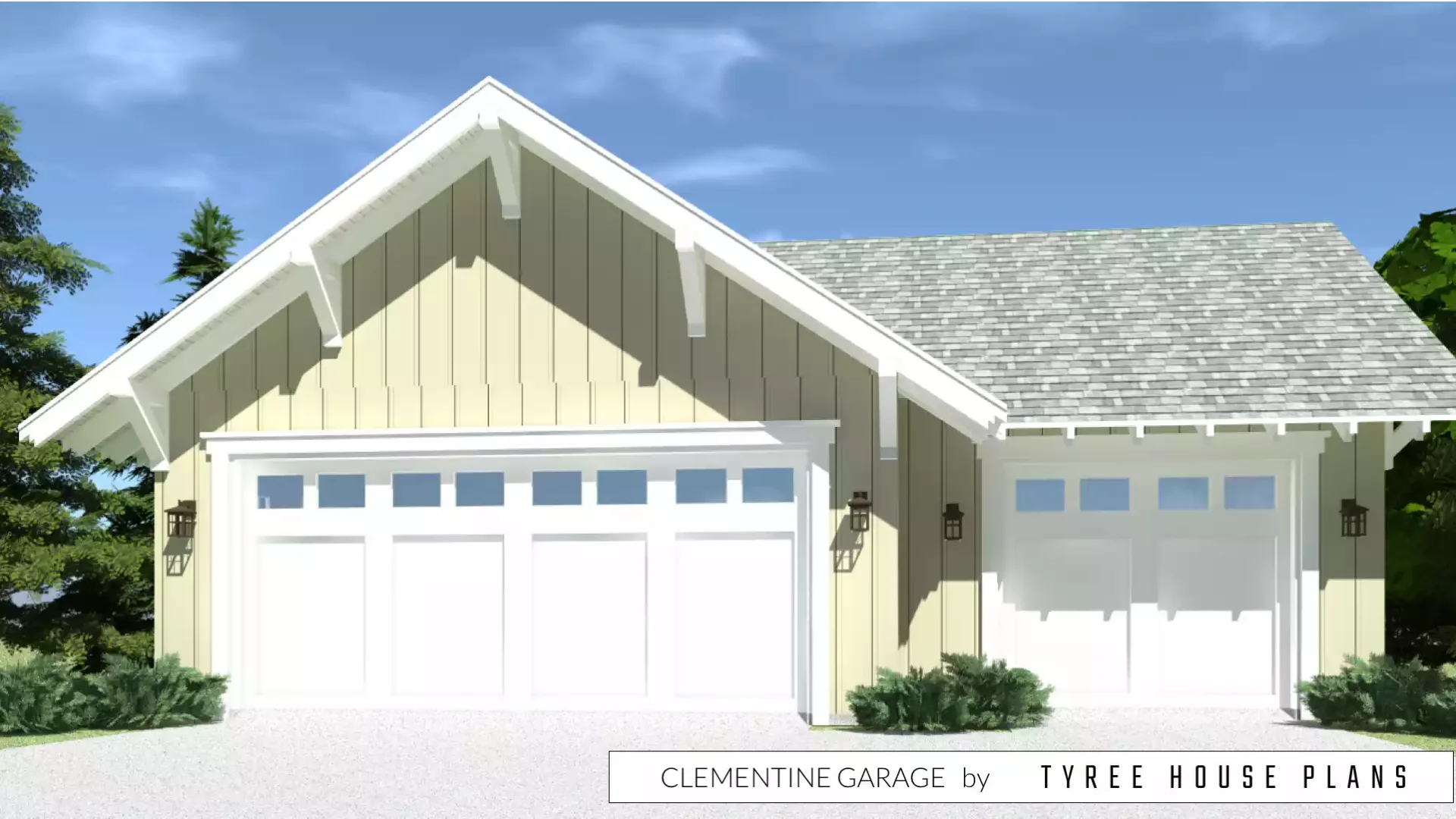
Clementine. Three Car Craftsman Garage Plan.
$646 -
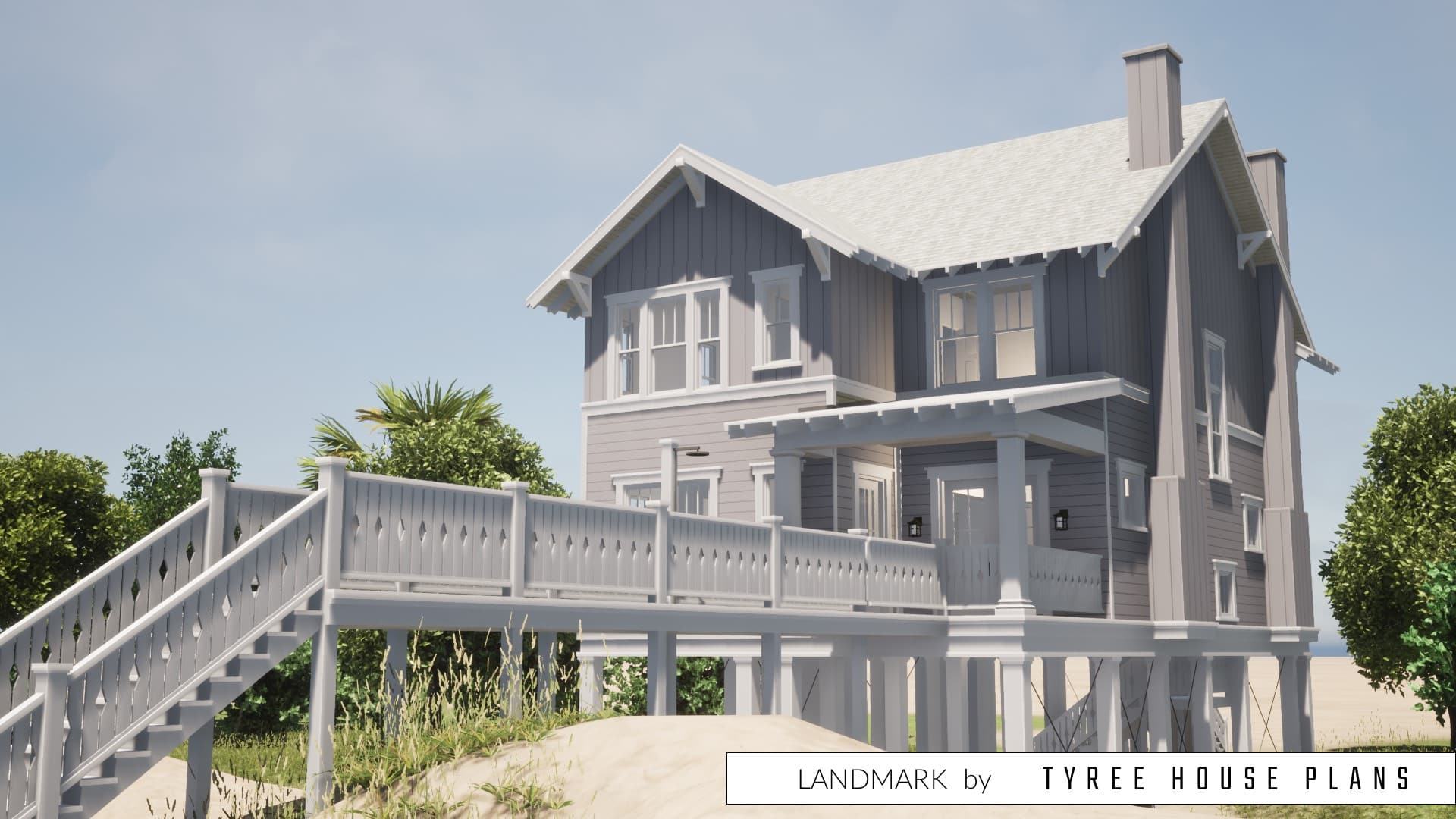
Landmark. Beach House Plan with Beach Boardwalk.
$1,873 -

Lyman. Narrow Craftsman House Plan with Den.
$1,670 -
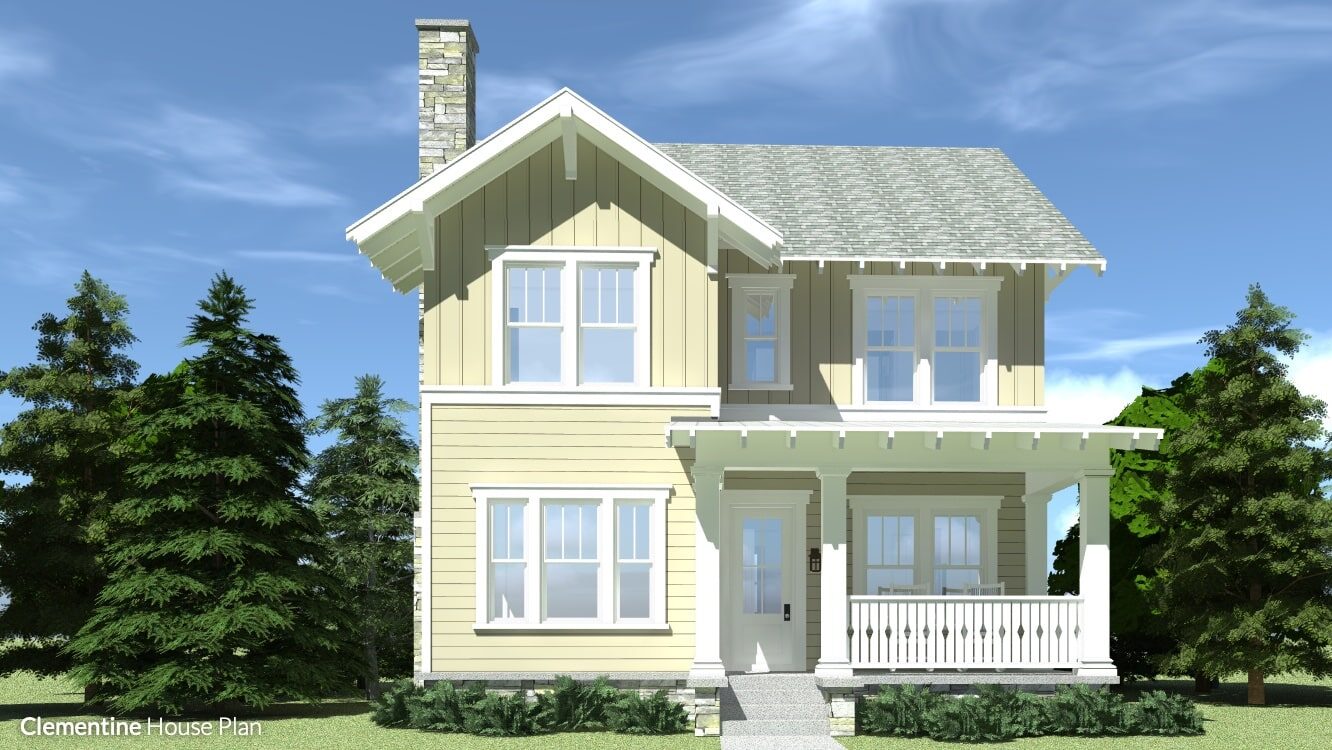
Clementine. Four Bedroom Farm House Plan with Detached Garage.
$2,518 -
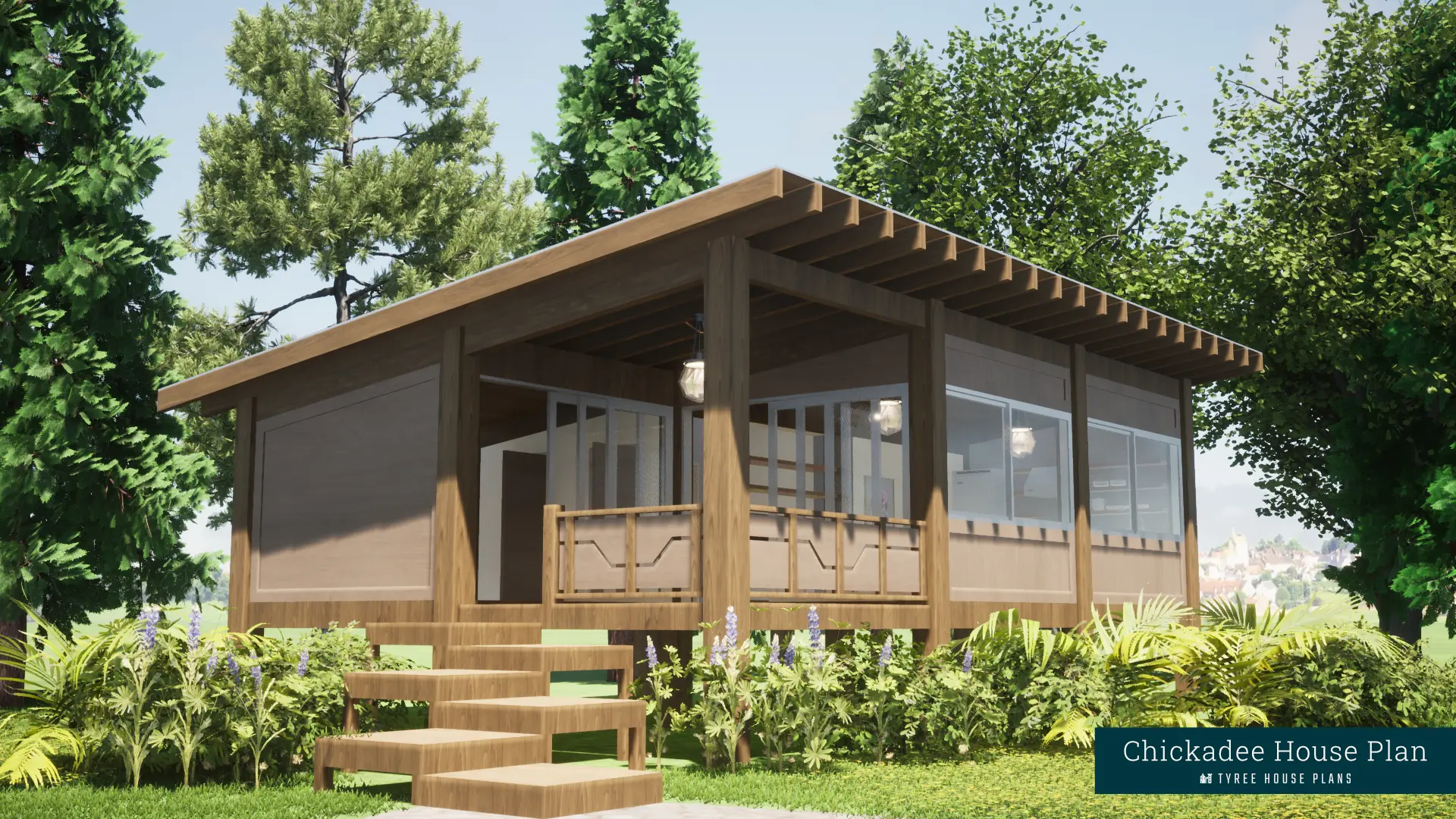
Chickadee. A Two Bed Cabin Plan.
$549 -

Comstock. Two Car Garage Craftsman Plan.
$233 -

Landlubber Pavilion. A Beautiful Picnic Shelter Plan.
$126 -
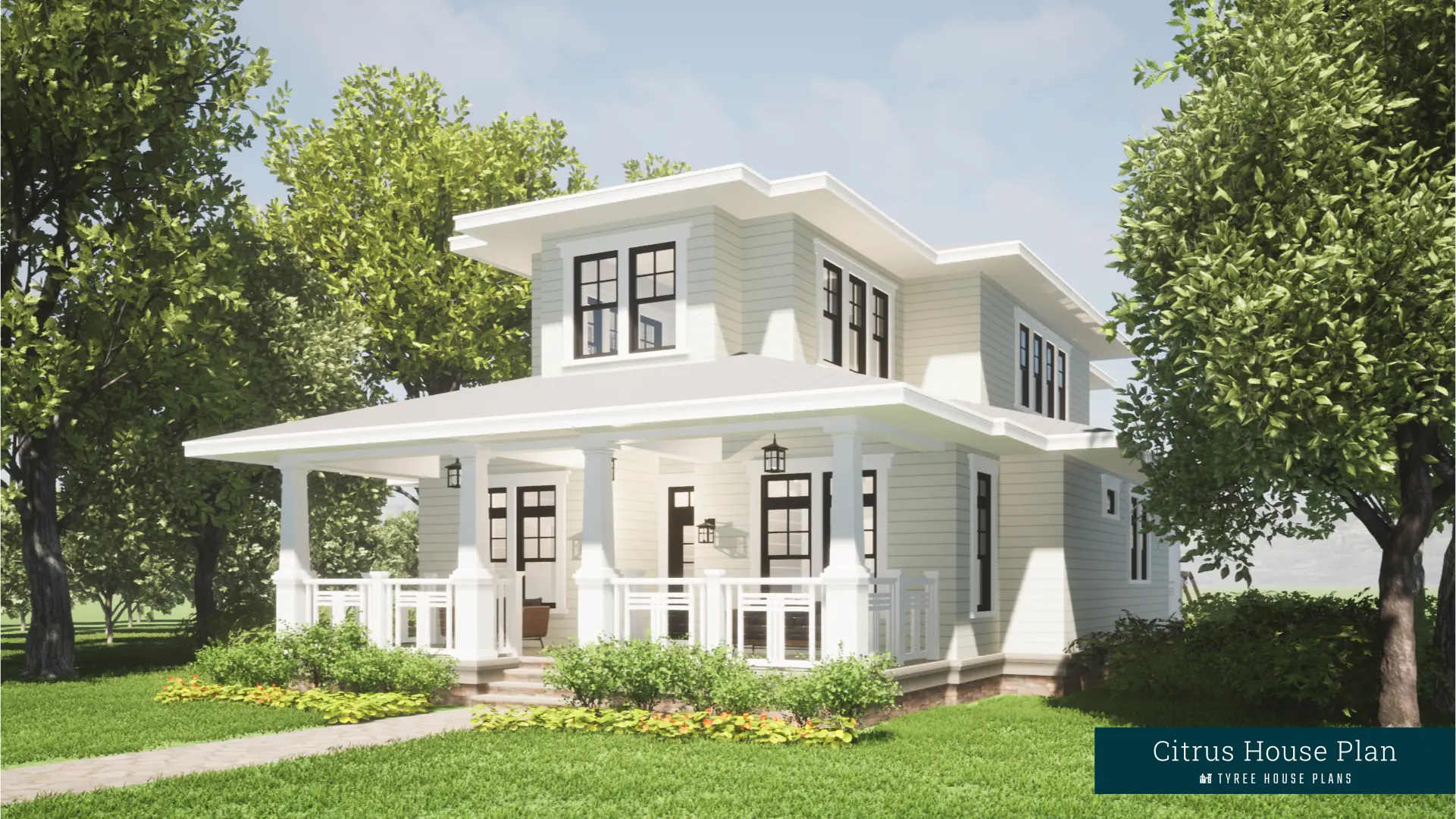
Citrus. Four Bedroom House Plan with Large Porches.
$2,108 -
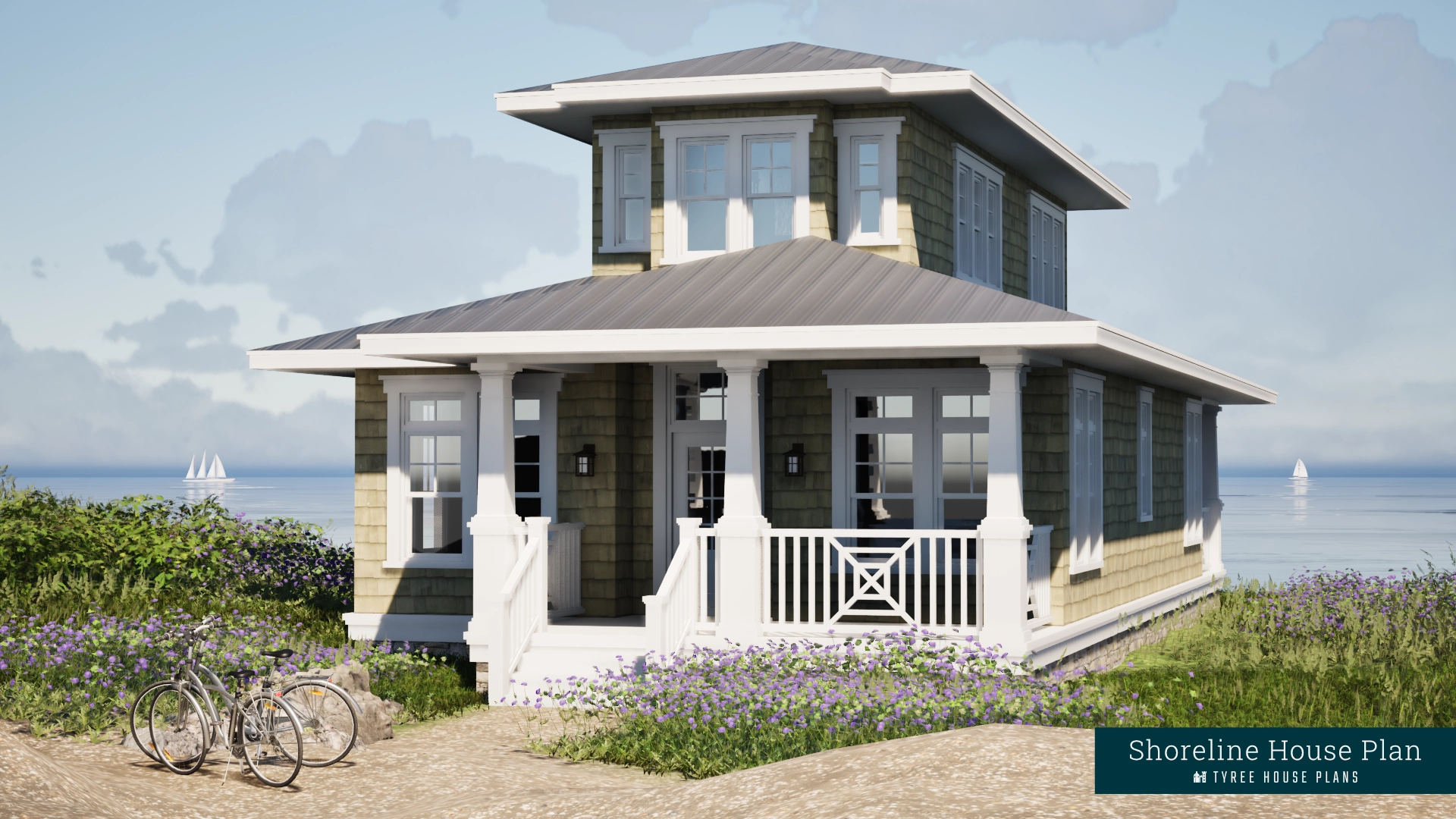
Shoreline. Three Bed Two Bath Cottage Plan.
$1,211 -
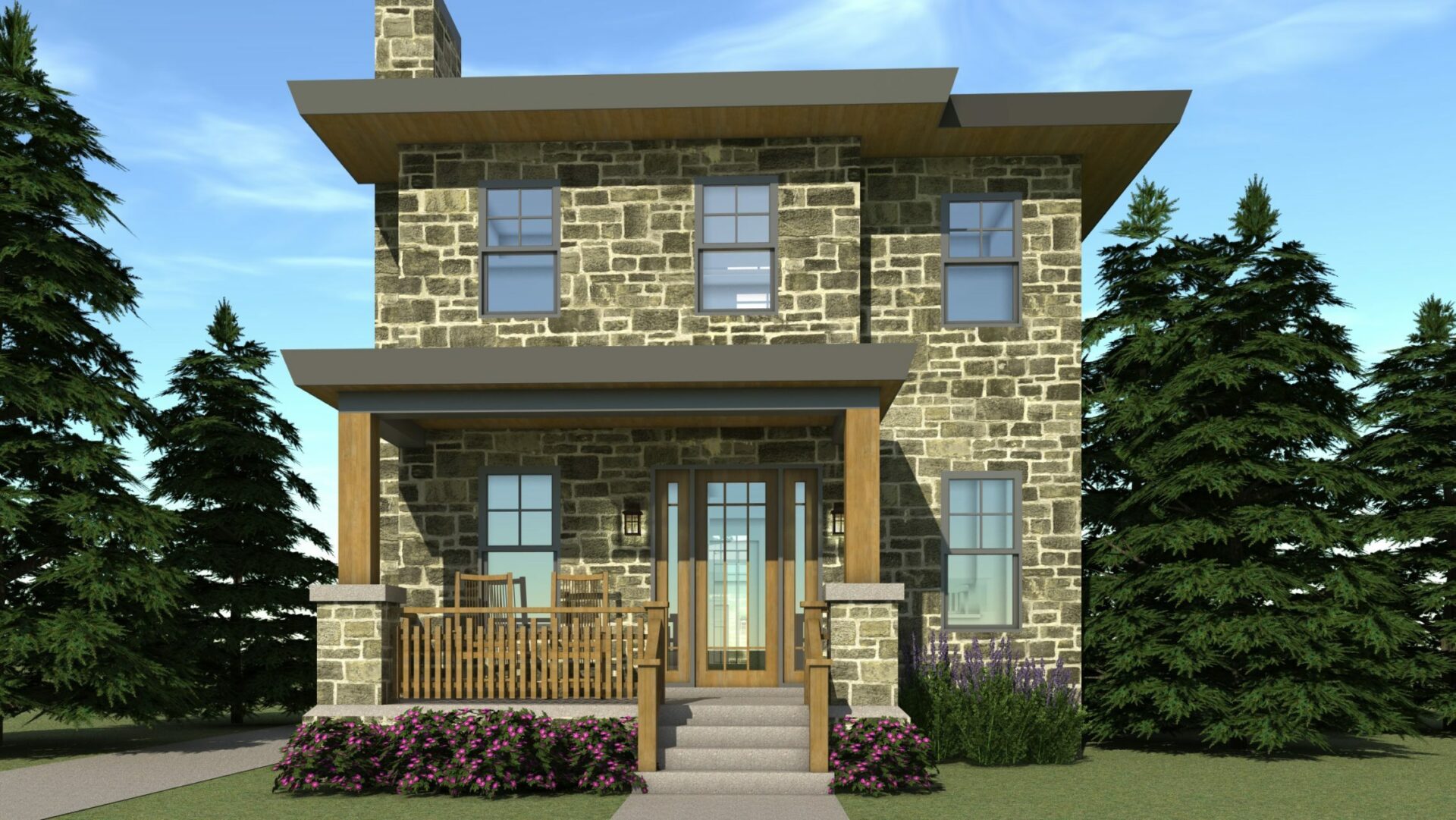
Ozark. Three Bed With Separate Two Car Garage Craftsman House Plan.
$1,367 -

Bungalow Garage. Traditional Garage Apartment Plan.
$700 -
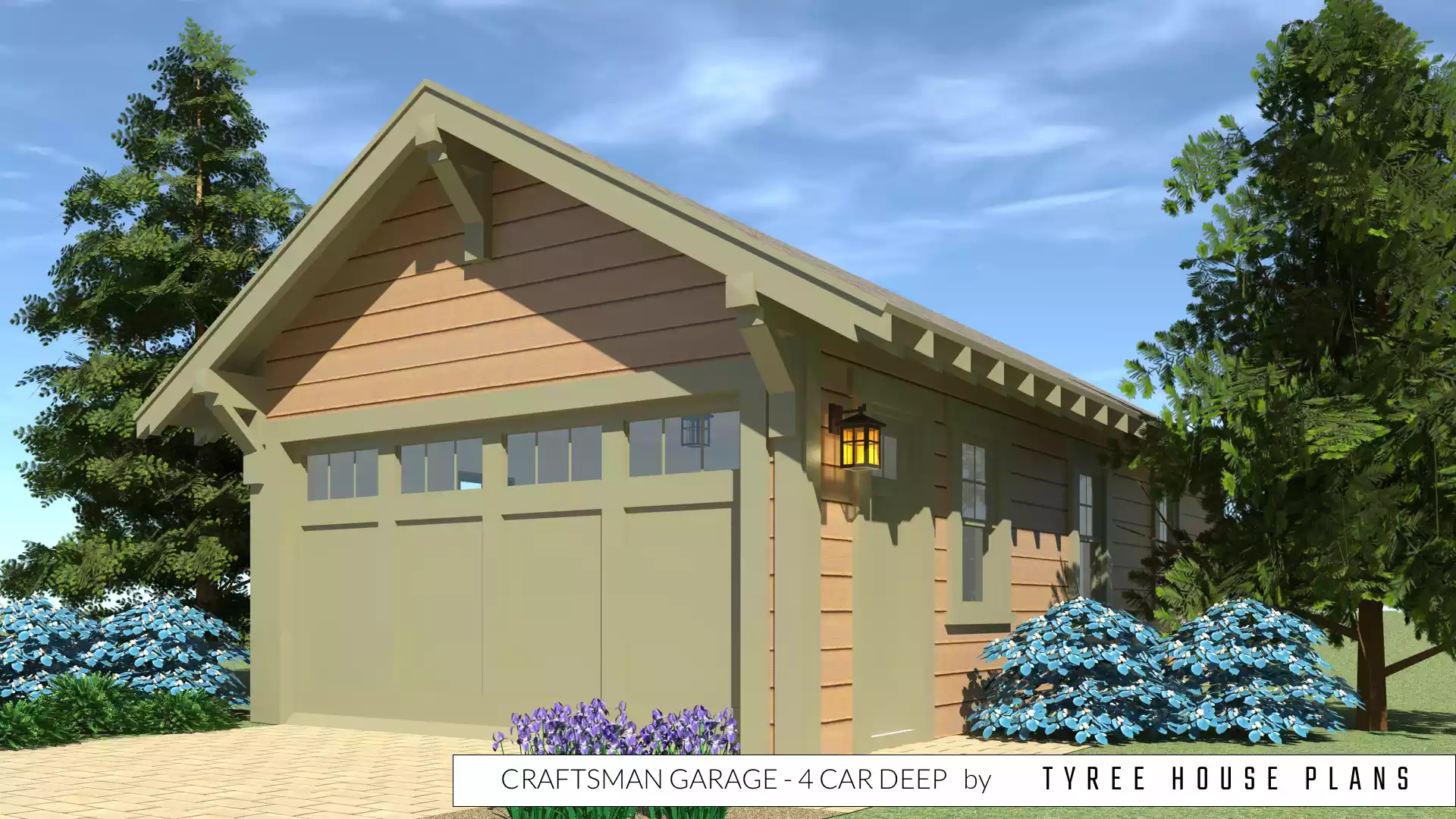
Craftsman Garage Plan – 4 Car Deep.
$466 -
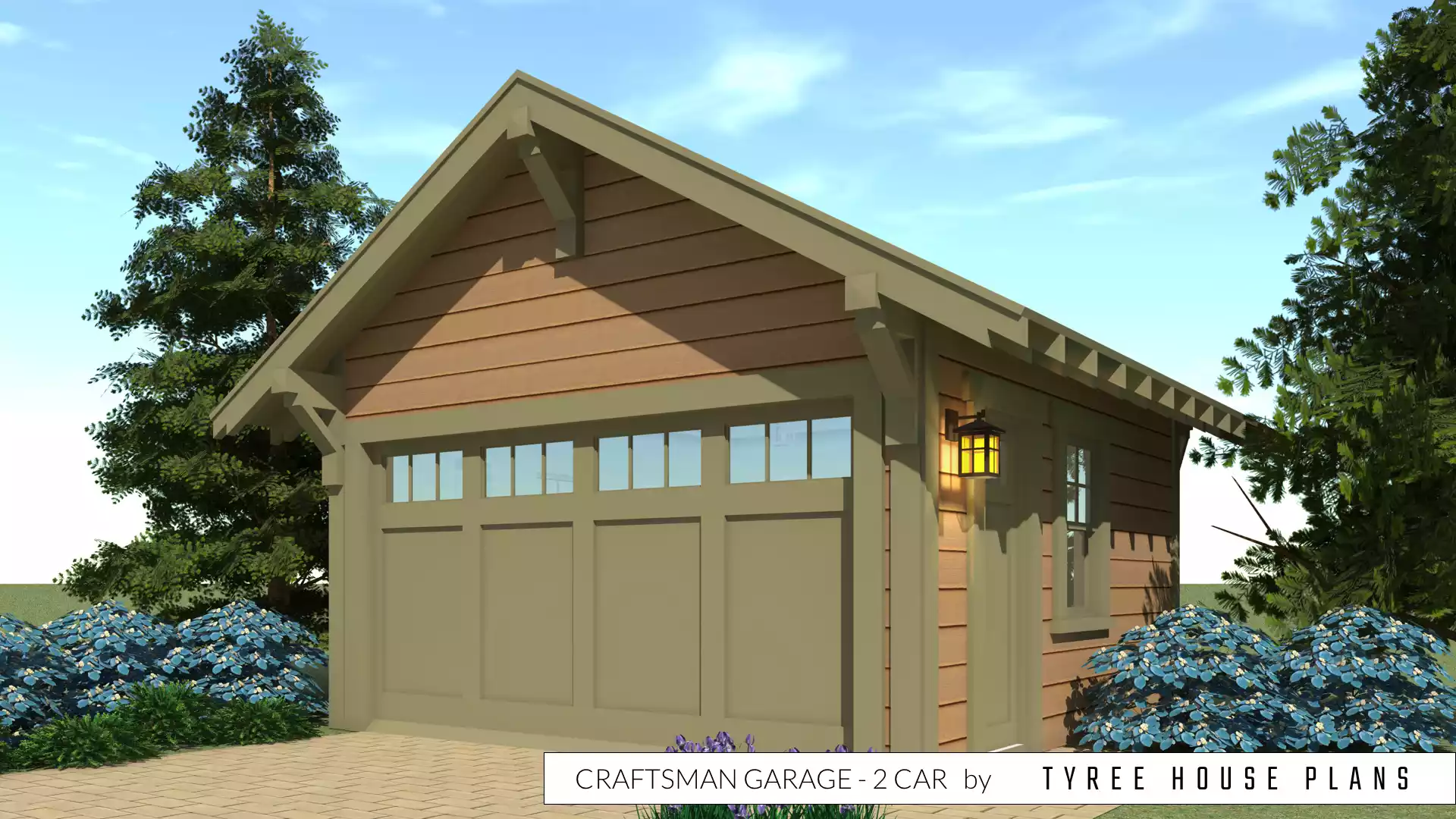
Craftsman Garage Plan – 2 Car.
$233 -
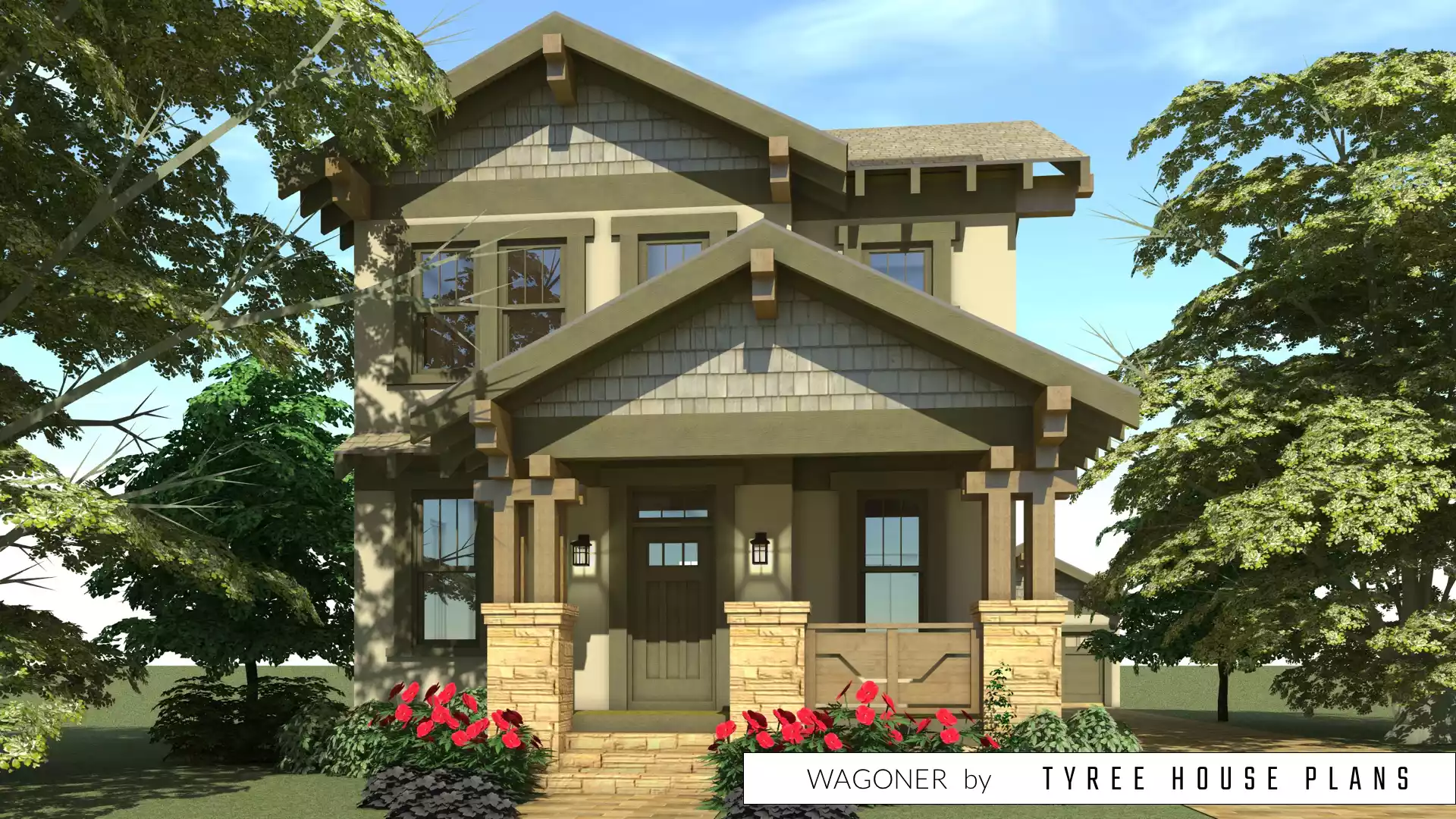
Wagoner. Three Bed With Separate Two Car Garage House Plan.
$1,679 -
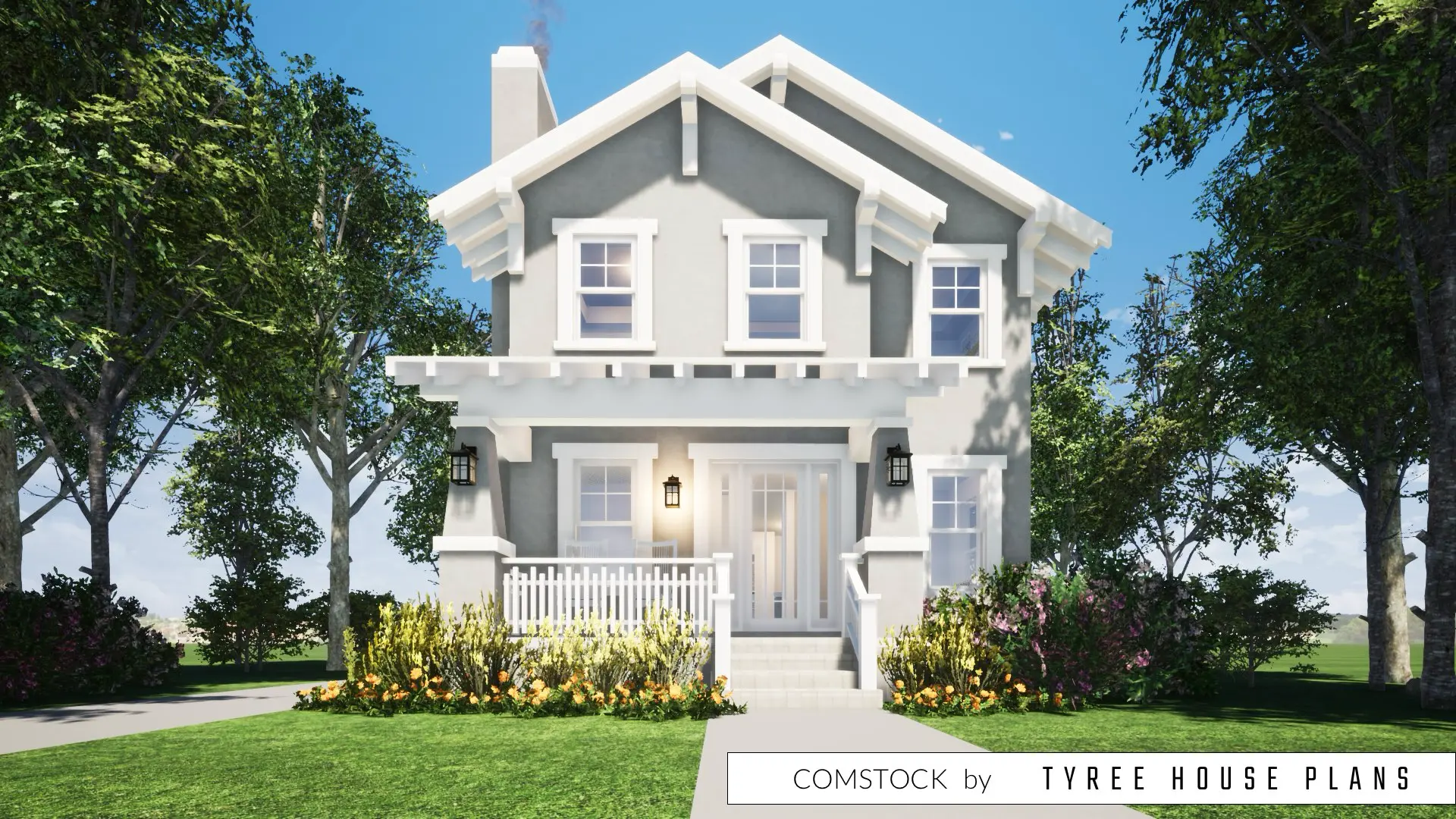
Comstock. Narrow Three Bedroom House Plan.
$1,134 -

Reunion Cottage. A One Bed Suite Cottage House Plan.
$654
