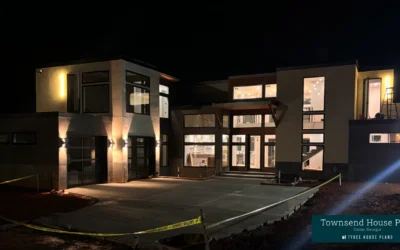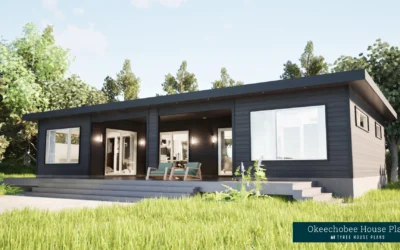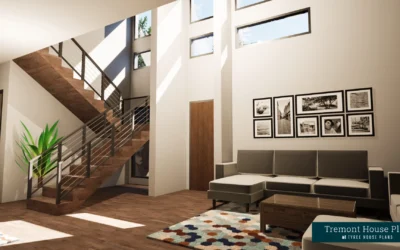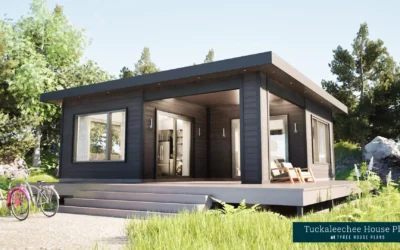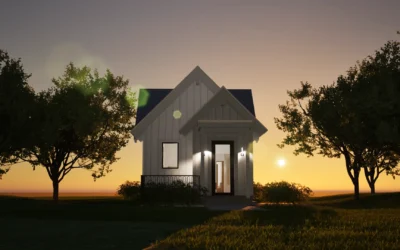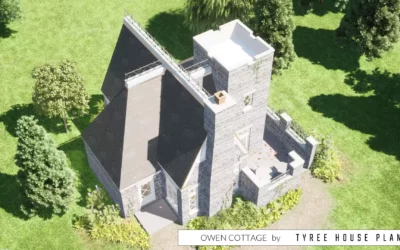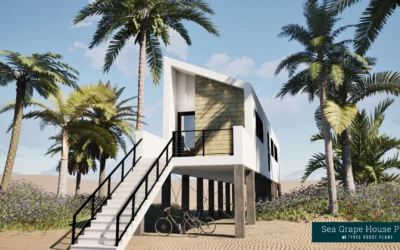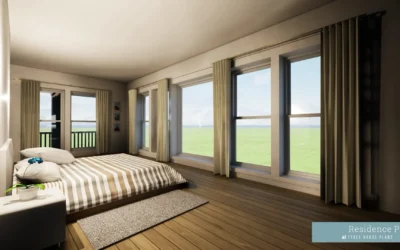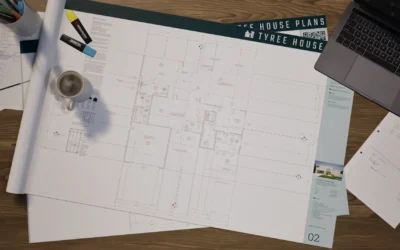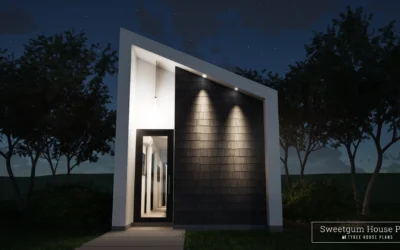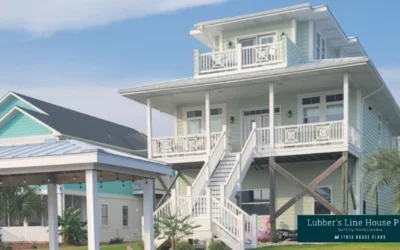In Dallas, Georgia the Townsend plan is being finished. Enjoy photos of each of the spaces. Read more about the Townsend House Plan and our process...
Okeechobee. New Plan Released.
Today, we released the Okeechobee House Plan. Okeechobee is a beautiful Tyree modern home with a two luxury bedroom suites, each on opposite ends of...
Tremont. New Plan Released.
Today, we released the Tremont House Plan. Tremont is a modern design, created to integrate with the landscaping around it, providing a beautiful...
Custom House Plans
Today, we announced our Custom House Plan service. We will create a custom home design and construction documents to match the specific site...
Tuckaleechee. New Plan Released.
Today we released Tuckaleechee. A beautiful Tyree modern cabin with a luxury bedroom suite. The spaces inside and outside this house will lead you...
Build Small and Debt-Free
This Morning I woke up today and thought about how difficult it is to buy a home. Mortgage interest rates and fees drown the average person under a...
50% Off Select Castle Plans.
Through May 19th, Five favorite castle plans are discounted 50%. The castles on sales are: Douglas Castle Plan Duke Castle Plan Owen Cottage...
Sea Grape. New Plan Released.
Today we released another contemporary-styled shotgun house design, the Sea Grape. It’s designed for the beach, and includes an office.
Customized Topsail in Norfolk, VA, USA
We created a customized version of the Topsail House Plan for a customer in Norfolk, Virginia. During this customization, we added a wrap-around...
What’s In a House Plan?
A Tyree House Plan is a collection of drawings which contain the measurements and notes needed to build a house, garage or outbuilding. Our plans...
Sweetgum. New Plan Released.
Today we released our contemporary-styled shotgun house design, the Sweetgum. It's beautiful, and has a private side porch.
Lubber’s Line in Surf City, North Carolina, USA
Beautiful photos of a build of the Lubber's Line House Plan in Surf City, North Carolina. View more about the Lubber's Line House Plan.

