Dailey Castle. Four Bed Castle Plan With Great Hall And Armory.
$3,179
The Dailey Castle plan is a delightfully charming castle that has boldness and strength because of it’s massive size. All the while having an intimidating elegance that has the ability to embrace a peaceful ambience. This is achieved by having a humble greeting space in order to give you a sense of gentle solitude within the gated courtyard and foyer entrances.
With that being said, let me walk you through some exciting features that the Dailey Castle house plan has to offer.
Once you enter the Dailey Castle, through the foyer, there is an extensive dining hall that continues on to the back terrace. While standing on the terrace you are drawn to behold the beauty of the well manicured gardens.
Re-entering from the right side of the terrace, there is a great hall with a grand wood-burning fireplace that is centrally located on the main wall. Continuing down the side hall you’ll conveniently come to the half bath which is located on your left side.
Now we come to the library room. Inside the library there are built-in shelves that surround the entirety of this space. In turn, the library makes this an excellent choice for you to set up your office.
In conclusion of our walk-through of the Dailey Castle house, there is one room that stands above the rest. That room is the fantastic armory room, dramatically located on the second level. As you enter through the double doors of the armory room, you can imagine the generous display of weapons from the past.
The armory is also the iconic congregating room for men. This is where meetings with business associates, honored guests, and family can take place. All the while admiring the details and skill of the weaponry artists.
Highlights of The Dailey Castle Are:
- Three Car Garage
- Central Courtyard Garden
- Terrace
- Large Foyer
- Four Bedrooms
- Bedroom One Has Two Windows, Walk-In Closet Across From Built-In Dressers, The Bathroom Has Three Windows, Two Separate Sinks, Soaking Tub, Shower, And Toilet Room
- Bedroom Two Has Two Windows And A Walk-In Closet
- Bedroom Three Has Four Windows, A Walk-In Closet And A Wood-Burning Fireplace
- Bedroom Four Has Three Windows, A Window Seat With Closets On Either Side, And Shared Bath
- Three Full Baths And One Half Bath – Total
- Three Wood-Burning Fireplaces – Total
- Kitchen With Island And Walk-In Pantry
- Great Hall With Wood-Burning Fireplace
- Library With Built-In Shelves, And A Closet
- Second Level Gallery With Built-In Shelves
- Second Level Armory With Wood-Burning Fireplace
- Second Level Laundry
Show off your love for the Dailey Castle Plan! Buy the 18″ x 24″ Wall Poster.
For a larger version of The Dailey Castle, click on the link for The Darien Castle Plan.
| File Formats | PDF (42 in. by 30 in.), DWG (Cad File), LAYOUT (Sketchup Pro Layout File), SKP (Sketchup 3D Model) |
|---|---|
| Beds | |
| Baths | |
| Parking | 3 Parking Spaces |
| Living Area (sq. ft.) | |
| Parking Area (sq. ft.) | 795 |
| Under Roof Area (sq. ft.) | 5181 |
| Width (feet) | |
| Depth (feet) | 70 |
| Height (feet) | |
| Ceilings | 10 foot ceilings throughout |
| Construction | The foundation is a concrete stem wall, The floor is a concrete slab., The exterior walls are 2×6 wood framing., The upper floor is pre-engineered wood trusses., The roof is pre-engineered wood trusses. |
| Doors & Windows | Traditional doors and windows |
| Exterior Finishes | Stacked Stone |
| Mechanical | Traditional split air-conditioning system |
| Styles | |
| Collections | |
| Brand | Tyree House Plans |
| Stories / Levels |
What’s in a house plan?
A house plan is a collection of drawings which show views of a house, with dimensions and notes which explain how the home is built. Our plans include:
- Floor Plan(s)
- Door and Window Schedules
- Exterior Elevations
- Building Sections
- Interior Cabinet Elevations
- Foundation / Piling Plan
- Floor Truss Plan
- Roof Truss Plan
- Wall Section(s)
- Electrical Plan(s)
What code is this plan designed to meet?
Our plans are designed to satisfy the 2024 International Residential Code.
Can this plan be changed?
If you need this plan changed to fit your needs, please contact us for a price quote.
Is engineering included?
Our plans do not include structural or MEP engineering for a specific state/province, or an engineer’s stamp. This service needs to be purchased separately from an engineer who is licensed for the state/province or country where you are building. Our customers have used a variety of engineering firms for their projects. For a list of structural engineers, please contact us.
Are truss drawings included?
Many of our plans are designed to be used with a pre-engineered wood truss package. The engineering and drawings for the trusses are always provided by a local truss company’s in-house engineer.
Once the truss company finishes the drawings, they are added to the end of our set of plans, and the locally-licensed structural engineer can stamp them before submitting the whole plan bundle to the city/county for permitting.
Are plumbing drawings included?
When a house is built, the incoming water usually connects to the city water or a well on the property. Some of our customers even build using a cistern in remote locations. The outgoing plumbing lines connect to the city sewer or a septic system.
The location of the incoming and outgoing lines changes from one lot/property to the next. For this reason, we don’t include plumbing drawings in our construction plans.
If you need plumbing drawings to get a permit for your build, these drawings will need to be created by your local mechanical contractor or engineer.
How do I download the plans?
Once you purchase a house plan on our website, we will send you an email which contains the links to download the house plans in all digital formats. You can also download from your account page.
Are the house plans transferrable?
Yes. If you’re buying unimproved real estate and the seller is including a THP plan in the sale, you will need to verify that the seller is a licensed user of our plans, to confirm that you will also have a license to the plans after the sale. Once this has been confirmed, we can provide a PDF Build License to you for your property, and in your name. Contact us for more details.
What digital files will I get?
When you purchase one of our house plans, we provide the construction plans in PDF, CAD, Sketchup Pro and Sketchup formats. These four digital formats are described below.
- The PDF is easy to view and print. It contains all the pages of the plans and shows colors and shadows. It can be printed on any printer or paper size.
- Our CAD files are in AutoCAD 2018 (.dwg) format. These drawings can be opened in AutoCAD or many other popular CAD programs which use the .dwg format. If you need an alternate format, please contact us for a quote to convert the files. If you need an online viewer for the CAD files, you can use the AutoDesk Viewer.
- The Sketchup Pro file (.layout) can be opened in Layout, which is part of the Sketchup Pro bundle. It is the format that we use to create the drawings.
- The Sketchup 3D model (.skp) is a complete 3D model of the house design, which can be opened using any version of Sketchup, which is available for iPhone, iPad, MacOS and Microsoft Windows.
You can download all four formats, and use them to build your home. Your file downloads have an expiration date. After the expiration date, the plans will continue to be licensed to you, but you will no longer be able download them from our server. If you need an extension to your expiration date or have questions, please contact us.
How can I print the plans?
The PDF can be printed in color or black/white at most office supply stores and blueprinters. You can have multiple copies made, and have them shipped directly to your builder, or others who are involved in the construction of your new home.
We currently recommend using FedEx Office, Staple or Office Depot / Office Max.
How many times can I use the plan?
Each house plan purchase comes with one license to build the house. If you need additional licenses to build, please contact us for pricing.
How much does it cost to build this house?
The price to build a home varies by state and country. We recommend that you show the plan to 3 or 4 builders where you are planning to build, and get thumbnail pricing from them. This will allow you to connect with builders, and move forward with your project easier.
Where can I get a list of building materials?
We recommend working directly with local building material suppliers (lumber yards). Most suppliers have an in-house estimator who can create a list of materials, with prices. They will need a copy of the house plan to complete this process.
What about HOA approvals?
When building in an area that is governed by an HOA or Historic Zoning/Review Board, you will be required to get the board of these entities to vote and approve your intended project.
We have helped many customers step through this process by providing specific revisions and additional drawings to use in these approval presentations.
The additional documents needed for interaction with an HOA or Historic Zoning/Review Board are not included in a standard plan purchase, but can be provided separately.
Please contact us for a quote, and to discuss your specific needs.
Can I use this artwork in my real estate listings?
Are you a real estate agent or developer? Do you want to use THP artwork to pre-sell a lot or community? Do you want to use our artwork in a print or online publication?
Contact us to discuss your project. We can provide digital artwork for all your publishing needs.
4 reviews for Dailey Castle. Four Bed Castle Plan With Great Hall And Armory.
Need Changes to This Plan?
We’re ready to change our plans to fit your needs. We look forward to giving your project the attention and time that it deserves, and perfecting your dream house plans. We’ll collect all your thoughts about the Tyree House Plan that you’ve chosen and the changes you would like to have made.

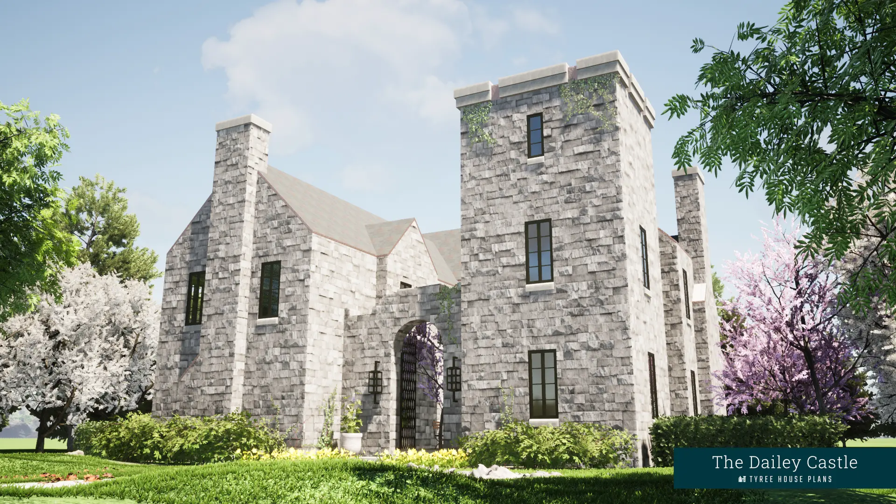
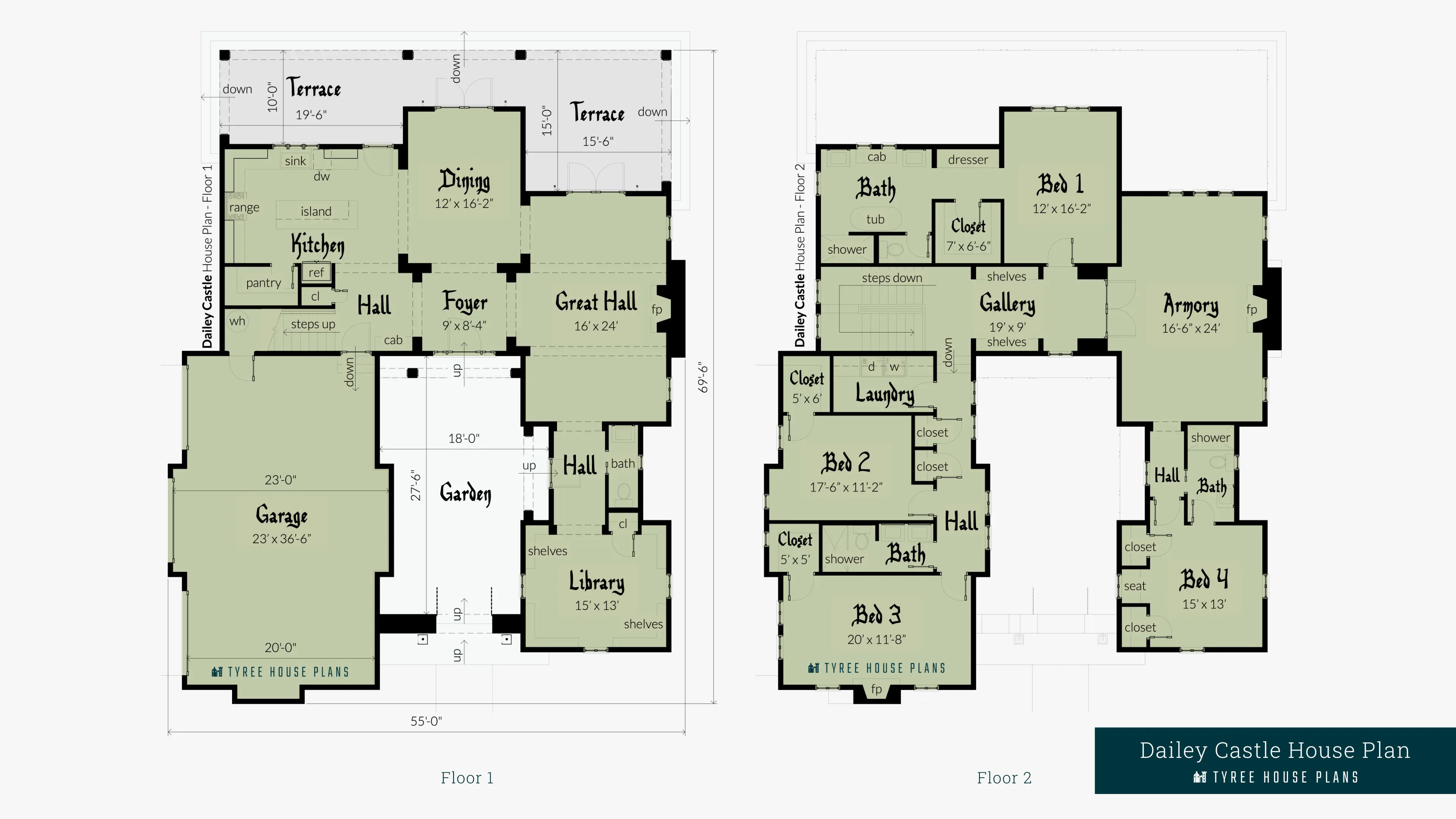
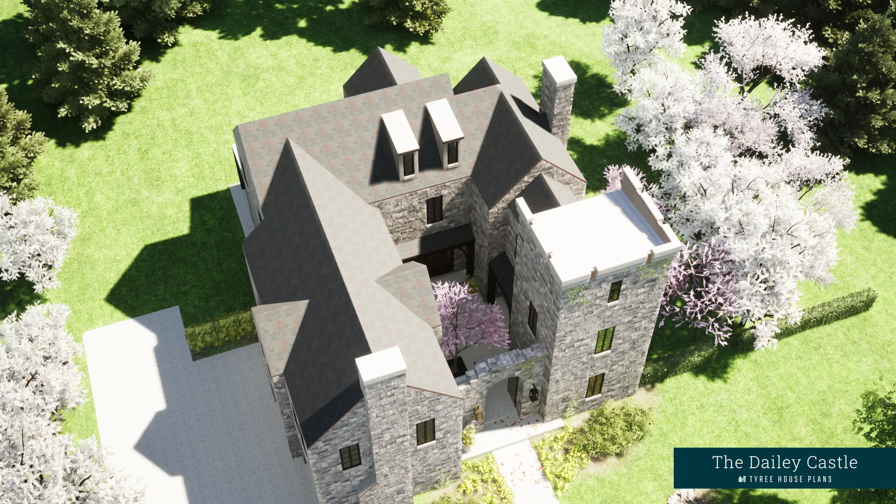
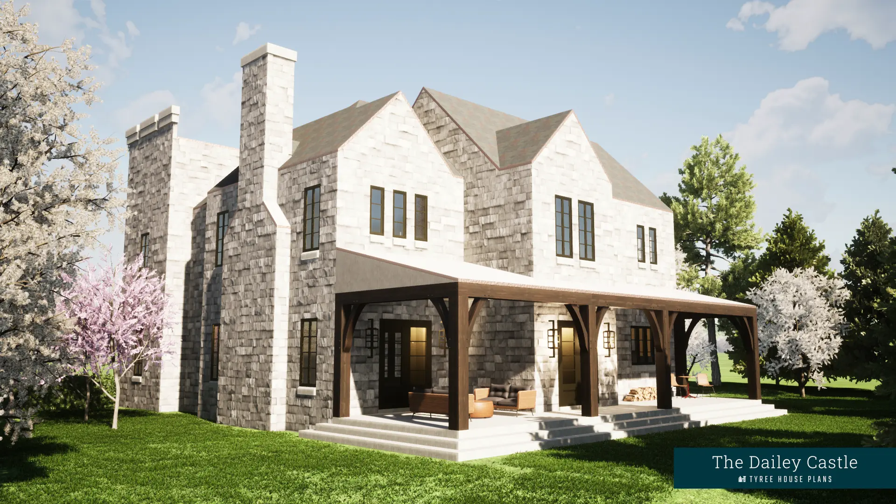
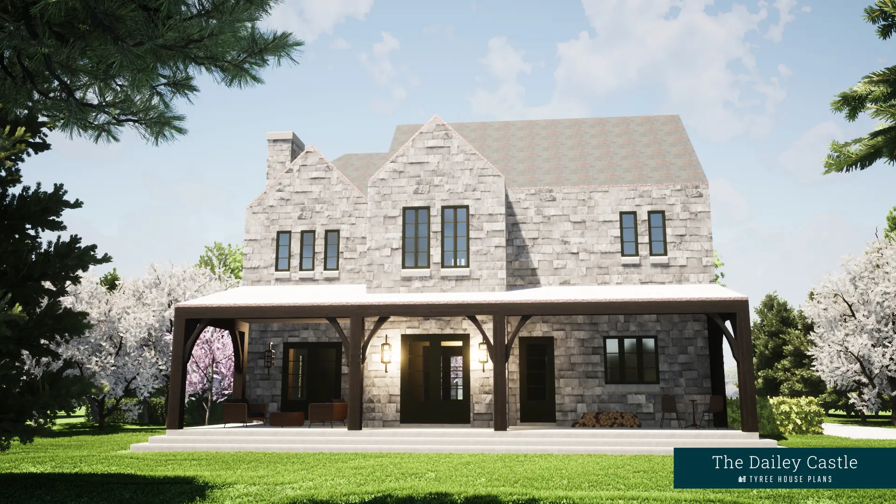
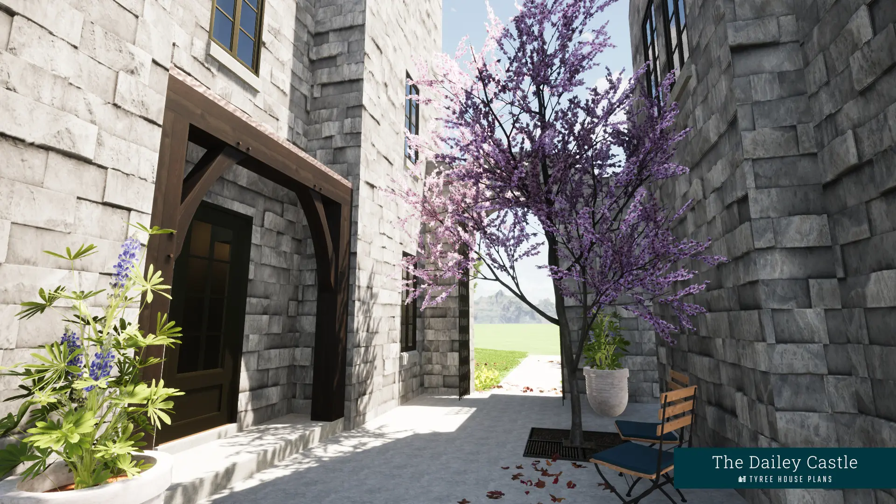

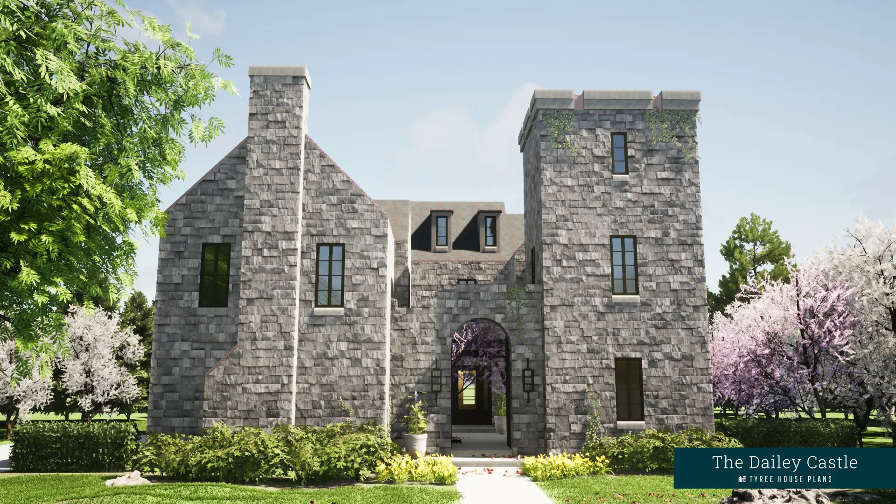
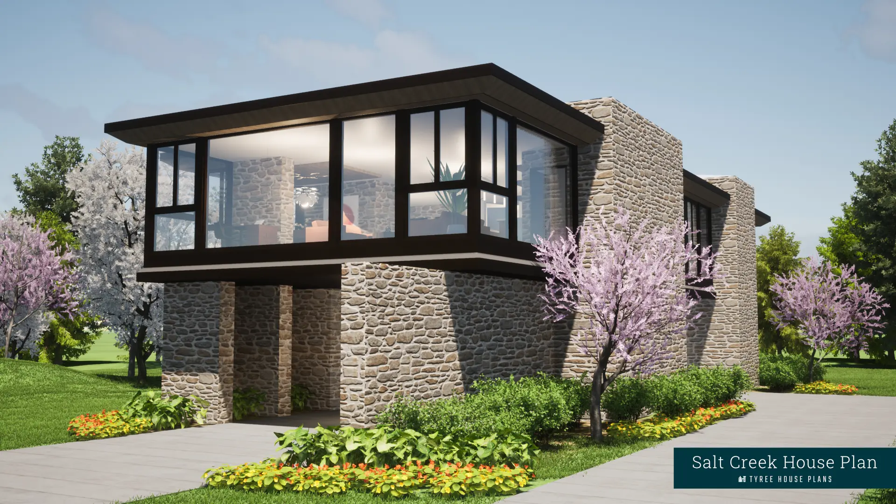
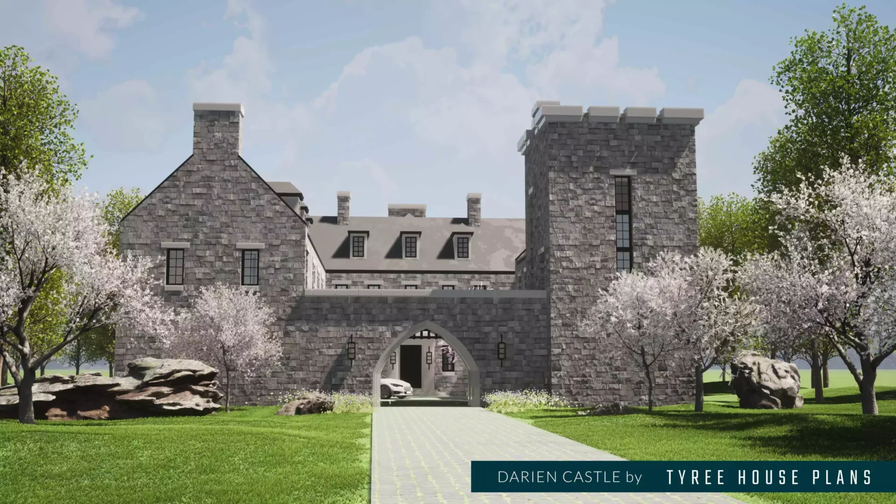

elliot –
1) is it possible to push the back wall of the kitchen (including the 2nd floor) out to line up with the dining room?
2) could the armory go away, and the great hall be a 2 story space (with an elevated walkway to bedroom 4)?
Dan Tyree at THP –
Thank you for your interest in pursuing customization of the Dailey Castle Plan.
To give you detailed information on the cost of the customization, you will need to go through our Design Sketches process. This is the first step, which enables us to have a clear vision of what you are asking to have changed, and to provide sketches which define the scope of work, timeline and the cost of the changes to the full set of drawings. Here is the link to get started.
https://tyreehouseplans.com/customize/
We look forward to working with you. Please let me know if I can answer any further questions.
-Dan Tyree
Sean Dailey –
The Dailey Castle is this your creation of your rendition of an existing castle? It’s beautiful it’s name sake intrigued my curiosity. I’m planning to build in the near future this is a possibility.
Dan Tyree at Tyree House Plans –
The Dailey Castle is designed as a smaller version of the Darien Castle. Both castles are based on the idea of a manor house with an attached fortified tower, but not on a specific historic building.
Gio Abbriano –
Love it!
Michael Walker –
Extra unfinished Space.
1. Looks like a 13×15 space above the 2nd floor 13×15 bedroom?
2. Looks like a 20×30 space with a 12×12 roof pitch above the 2nd floor; above the garage?
Tyree House Plans –
Yes, there is a cubical space above bedroom 4, which can be an additional room if needed, or left as an attic. Above the rest of floor 2, the attic is 12:12, making lots of usable space as well.