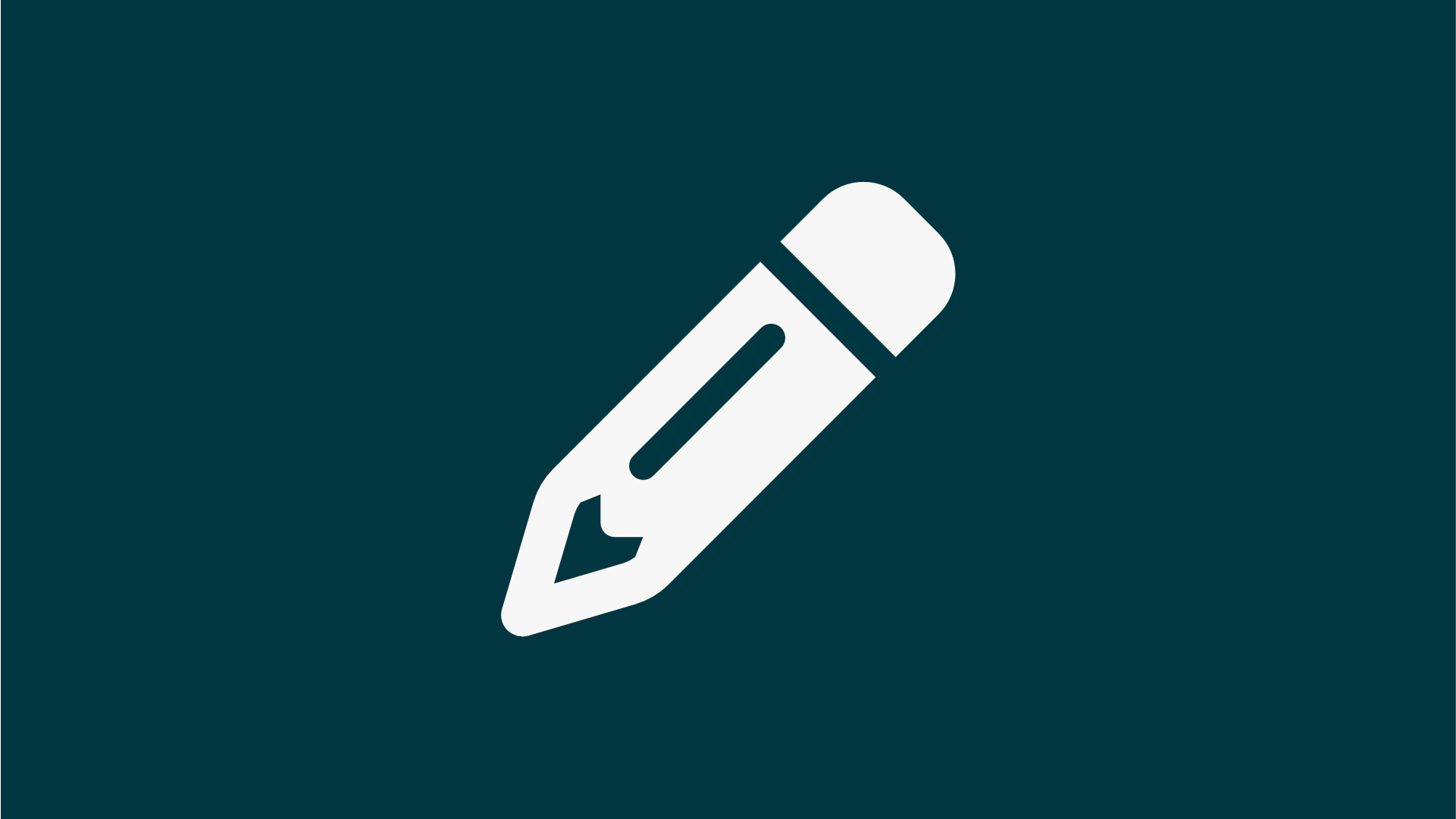Design Sketches
We will create hand-drawn sketches of your project which establish the design, and define the scope of work for your project. The Design Sketches will be delivered to you by email. This phase includes (4) phone conversations to discuss and critique the design, and provides (2) sets of revisions to the Design Sketches, if needed.
When you approve the Design Sketches, you’re ready to move on to 3D Model Design and Construction Documents.
Contact Us for Design Sketches pricing.
Click here to download Design Sketches Sample 01. This sample was generated from a real project in Oklahoma City, OK, and provides a visual example of what’s included in the Design Sketches PDF.


Reviews