A Tyree House Plan is a collection of drawings which contain the measurements and notes needed to build a house, garage or outbuilding. Our plans are designed to comply with the requirements of the 2024 International Residential Code.
Each plan is divided into multiple pages.
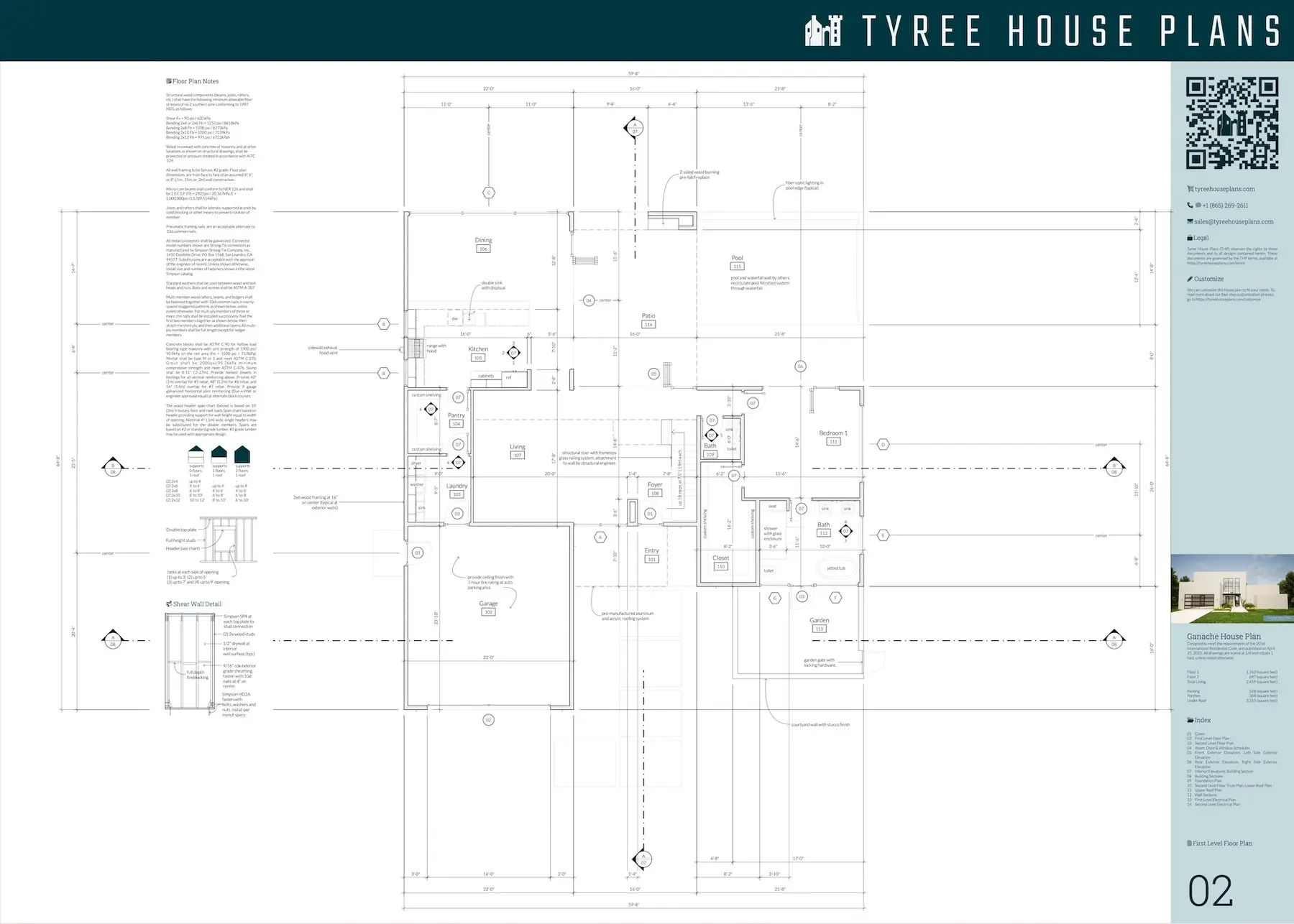
Floor Plans
Floor plans are views of each floor, looking down from above. The plans show window and door locations, room sizes, cabinets and fixtures.
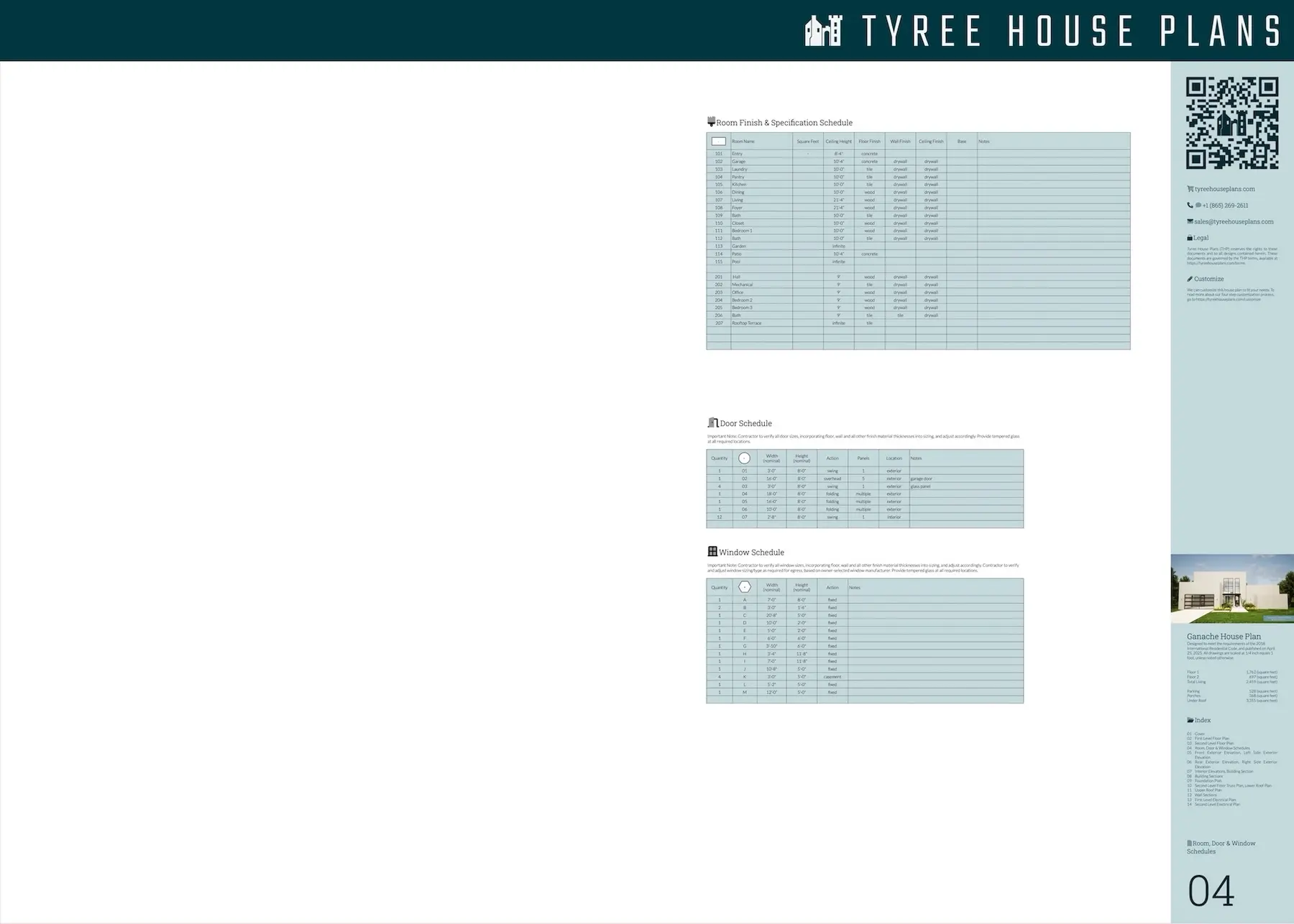
Room, Door and Window Schedules
The schedules show details about each room, window and door.
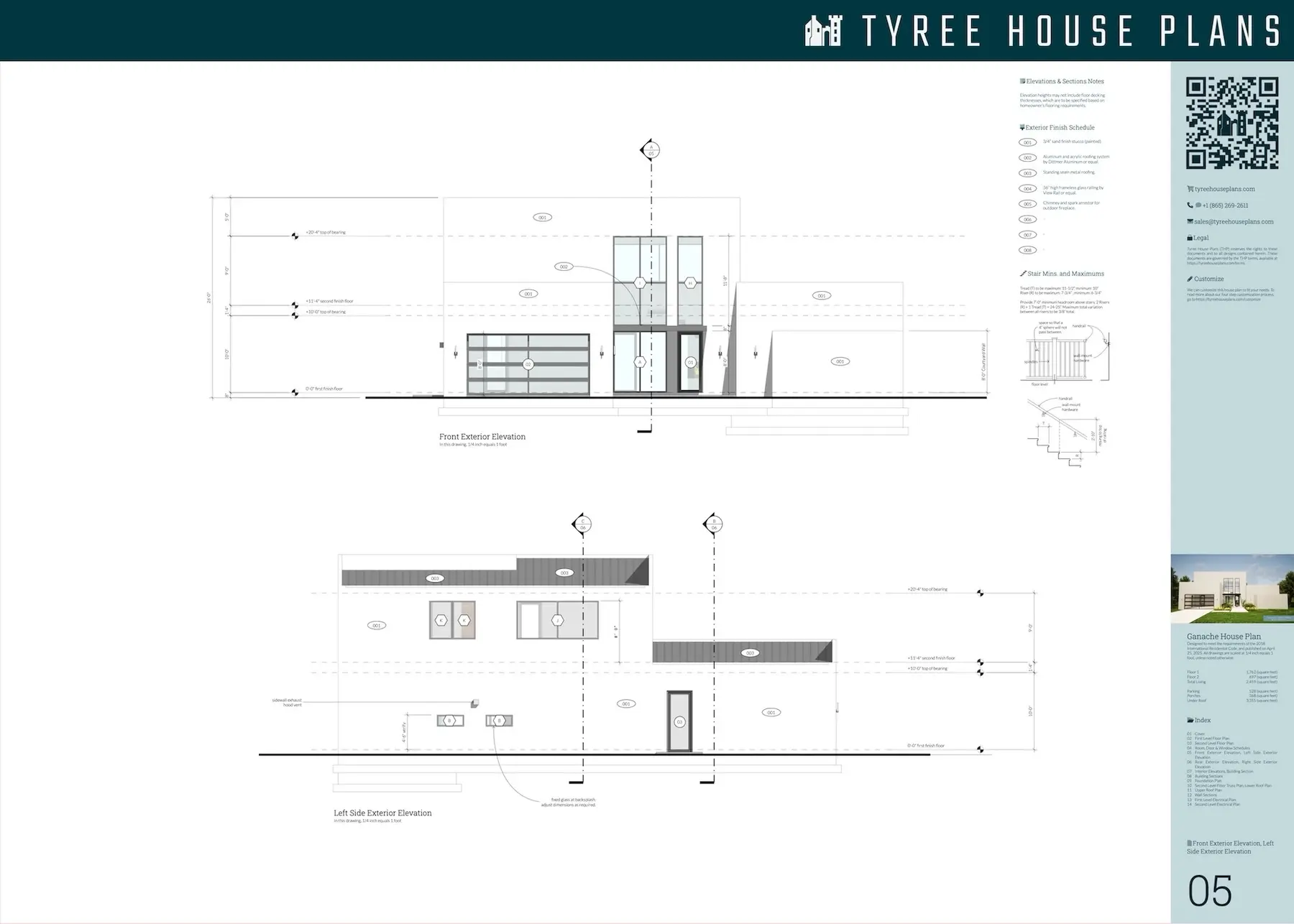
Exterior Elevations
Exterior elevations are flat views of the outside of the house or garage looking at the front, left, rear and right.
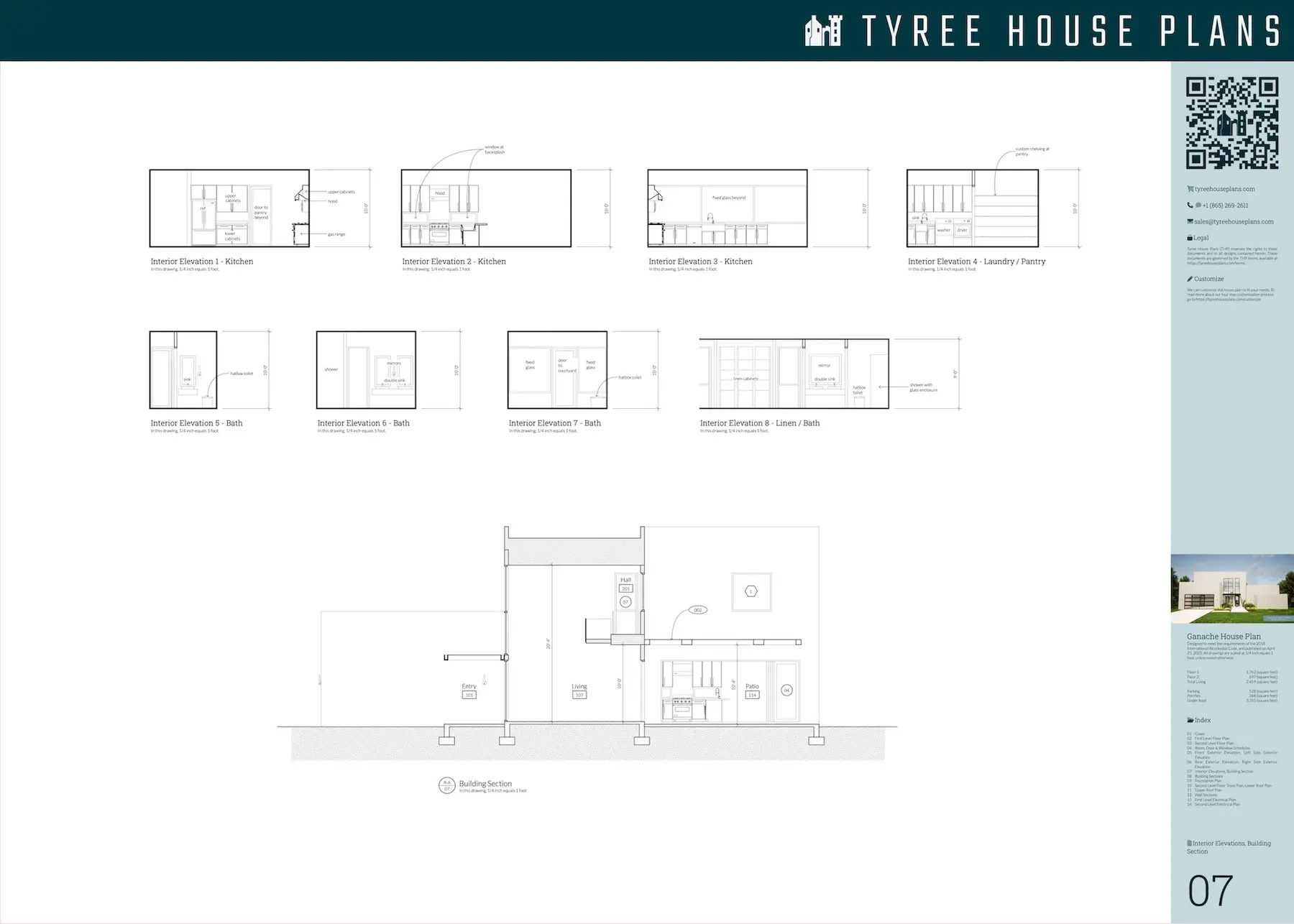
Interior Elevations and Building Sections
The interior elevations show kitchens, baths and other built-in cabinets. Building sections show cutaway views of the structure.
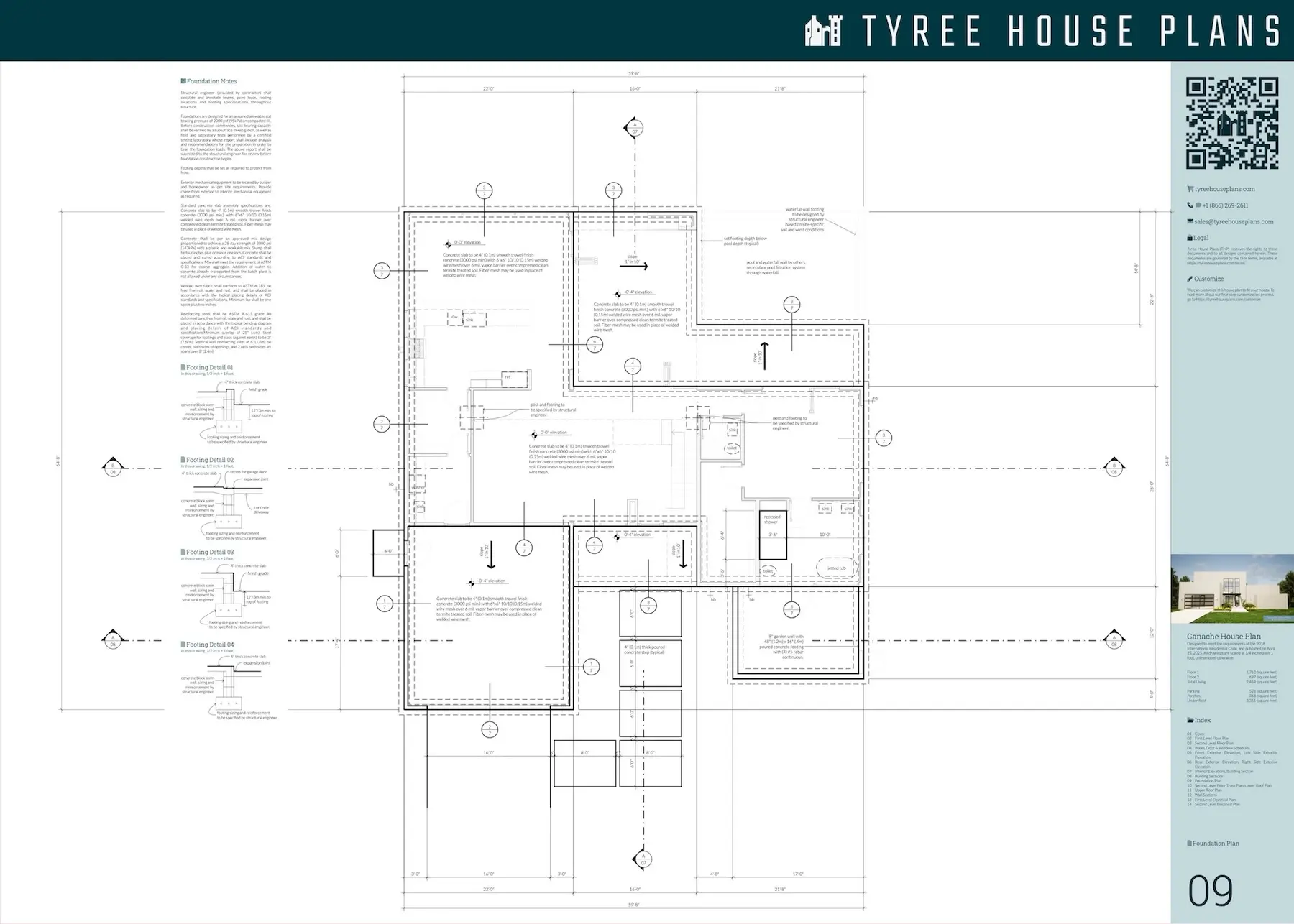
Foundation Plan
The foundation plan shows the location of footings and concrete slabs.
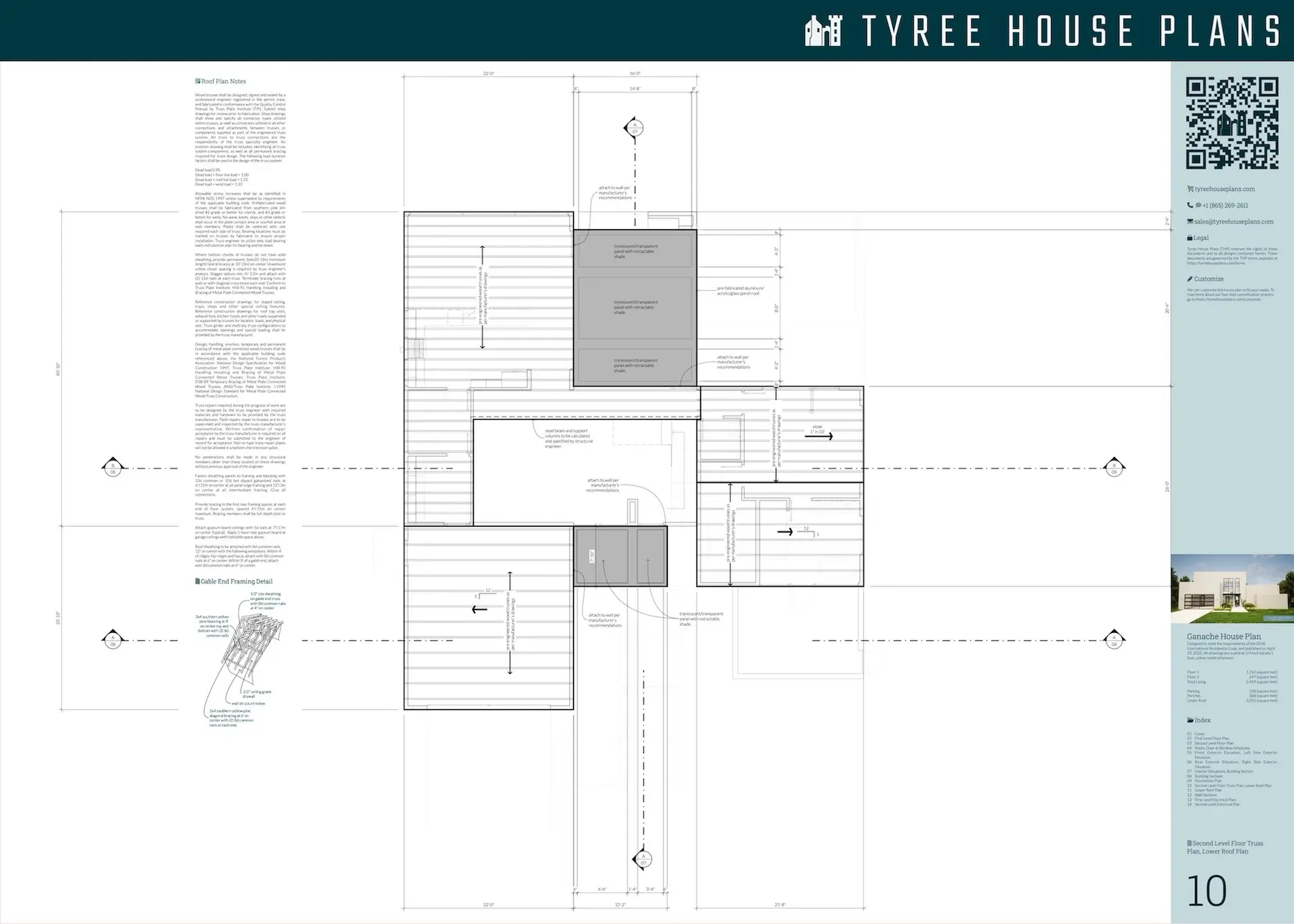
Upper Floor and Roof Structure Plans
Floor and roof structure layouts show the outline of the floor truss systems, and slopes, valleys, ridges and hips on the roof.
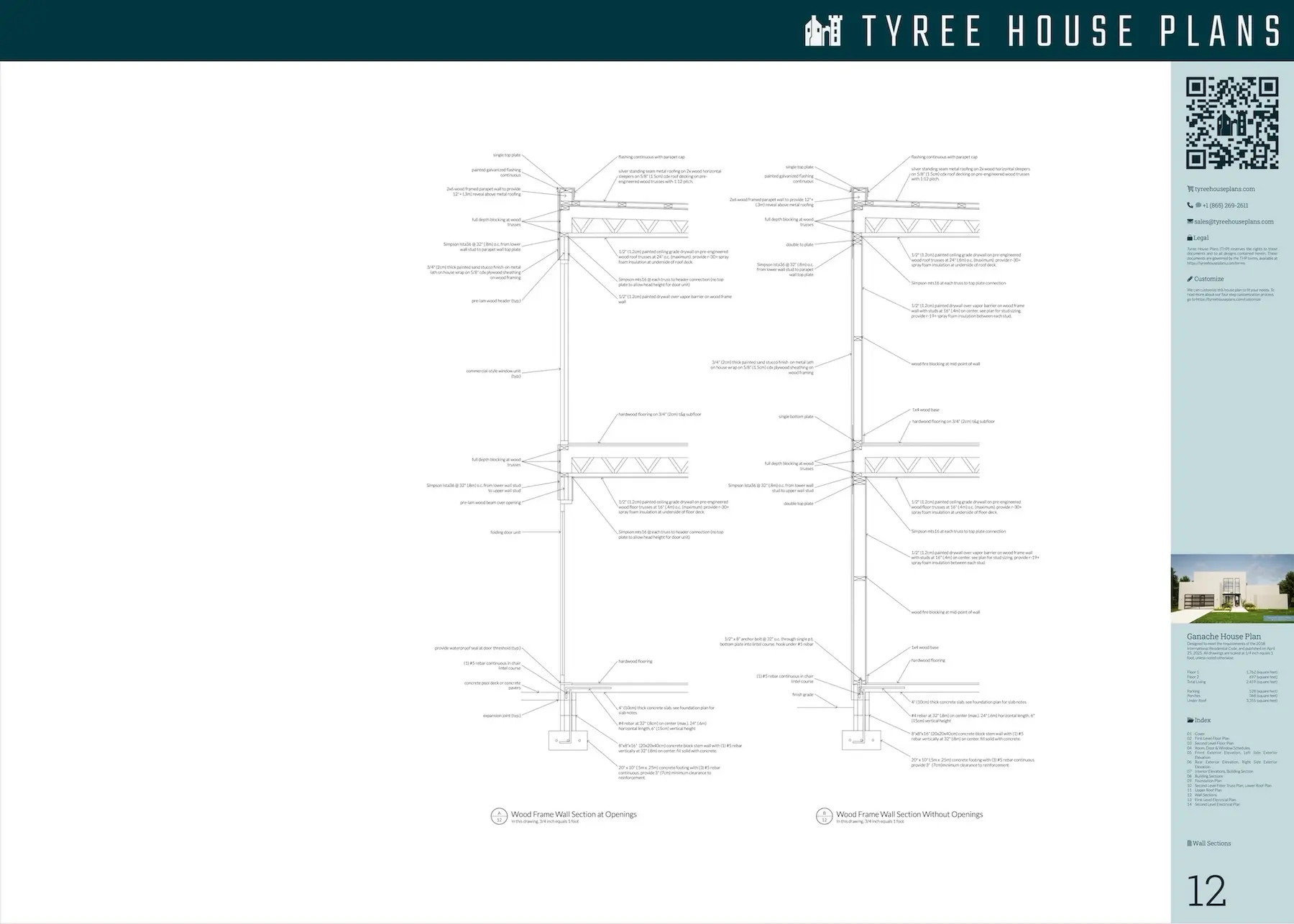
Wall Sections
The wall section is a detailed view showing how the walls are assembled.
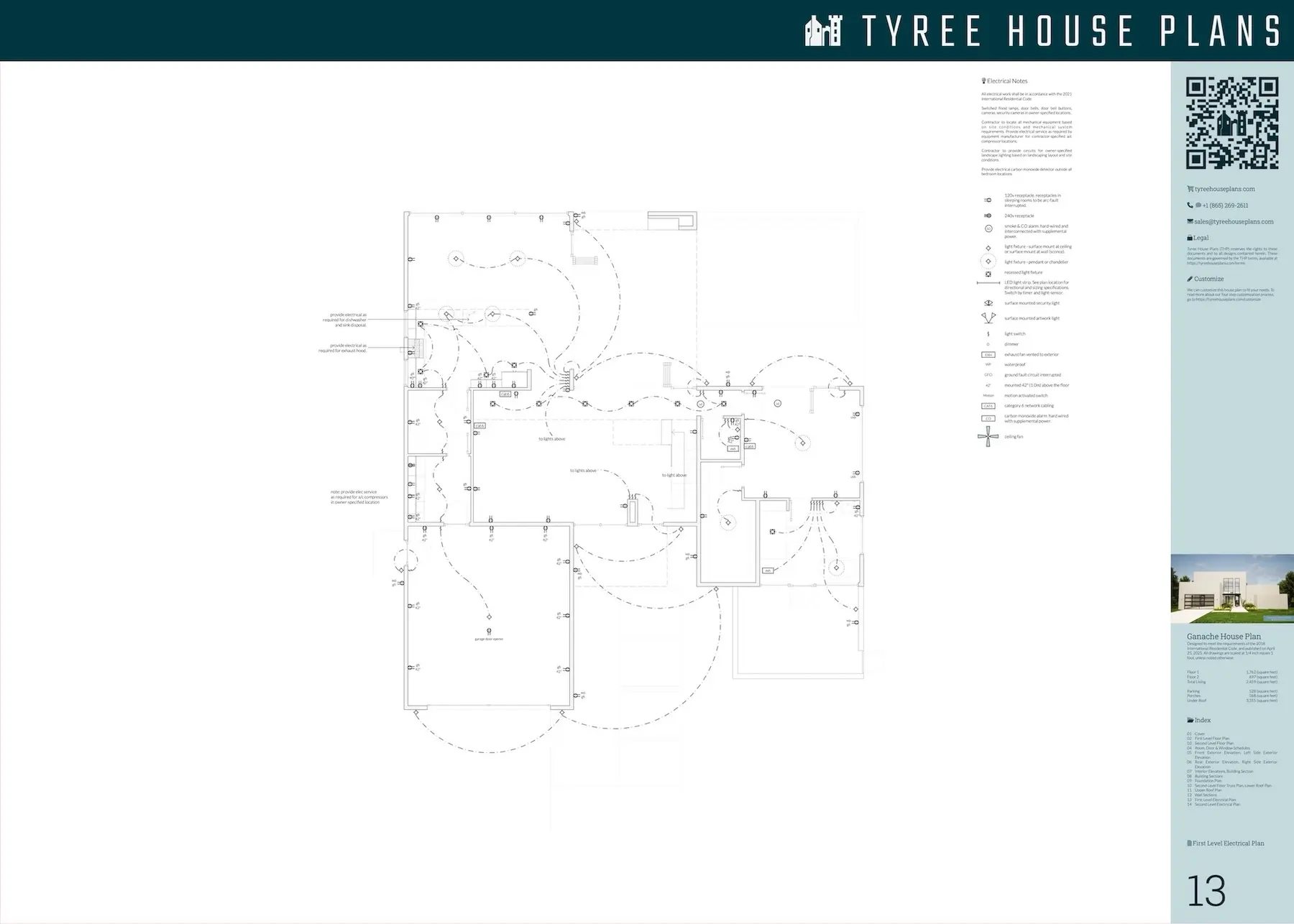
Electrical Plans
Electrical plans show the outlets, switches, lights and fans on the floor plan.
The drawings are provided in three digital formats.
We do not provide printed sets with the plan purchase. The digital files can be printed locally.
The PDF is easy to view and print. It contains all the pages of the plans and shows colors and shadows. It can be printed on any printer or paper size.
Our CAD files are in AutoCAD 2018 .dwg format. These drawings can be opened in AutoCAD, the Autodesk Viewer or many other popular CAD programs. If you need an alternate format, please contact us for a quote to convert the files.
The Sketchup Pro file can be opened in Layout, which is part of the Sketchup Pro bundle. It is the format that we use to create the drawings. It includes a copy of the Sketchup 3D model.
One build license included.
Each plan includes a license to build the house one time. To purchase additional build licenses, contact us for pricing.Engineered Truss Plans
Most of our plans are designed using engineered wood trusses and do not include wood framing layouts or specifications. Read our article on Manufactured Wood Trusses.
Engineering
Our plans do not include engineering.
- Structural engineering is not included. Read our article on Structural Engineering.
- MEP (Mechanical, Electrical, Plumbing) engineering is not included. Our plans do include electrical fixture and switching plans, but do not include plumbing, air-conditioning, heating or exhaust plans. Read our article on Plumbing Diagrams.
- Fire-suppression engineering is not included. If this is required for your jurisdiction, it will need to be procured locally.
Architect's Stamp
Our plans do not include an architect’s stamp. Some jurisdictions and/or communities (i.e. Bahamas, Nevada, etc.) may require a local architect’s stamp and license number for permitting and/or project management. If this is required, it will need to be procured locally.
Material Lists
Our plans do not include a list of building materials or a cost-to-build estimate. Read our articles on Building Materials and Cost Estimates.

Do you provide the pile foundation for coastal home.
We do show the pilings (with a proposed spacing) for each of our beach houses. We recommend that each customer hire a geotechnical engineer to do a soil test for their build location, and give recommendations. The spacing of the pilings may change based on the geotechnical engineer’s report.
do you provide services for windstorm design plan?
We don’t provide the structural engineer for wind resistance. That service needs to be performed by an engineer licensed in the state or country where the construction site is located.