We recently customized the Sahara House Plan for clients in Arizona. During this project, we added a ground level garage and a rooftop terrace.
View this album showing renderings from this project. You can view the original Sahara House Plan, and read more about our 4 Step Customization Process.


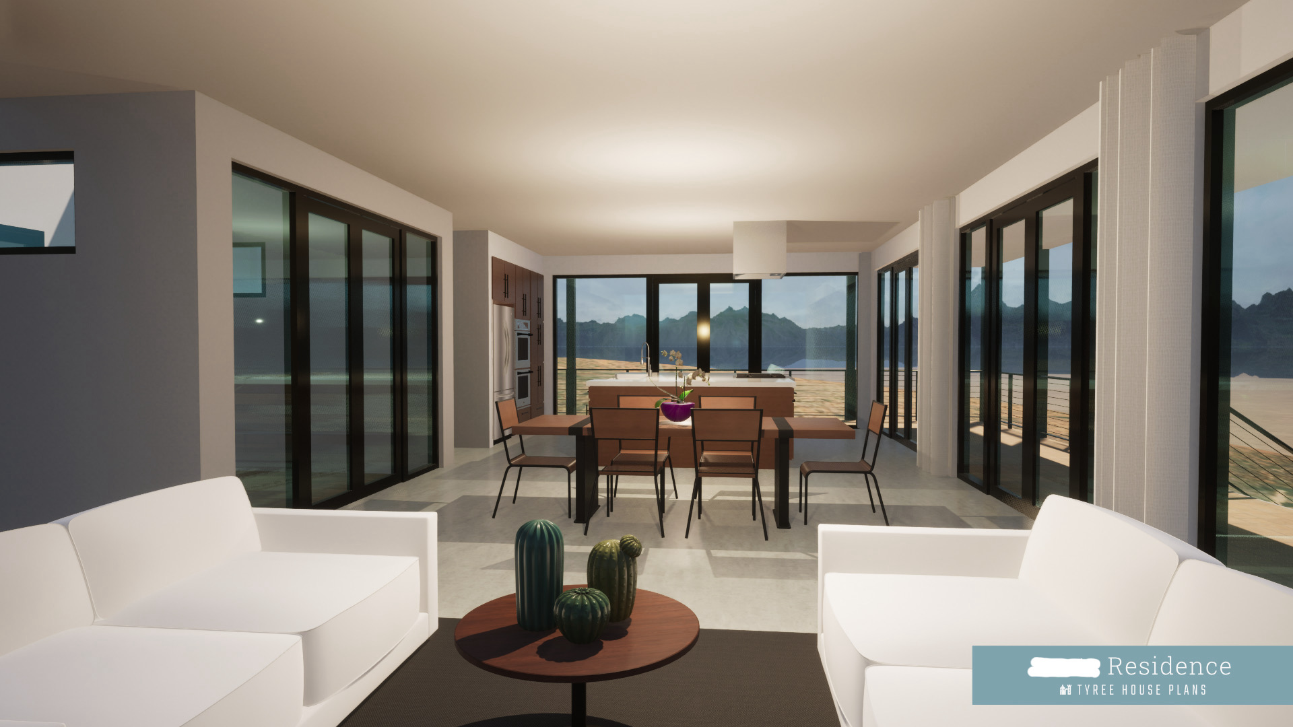
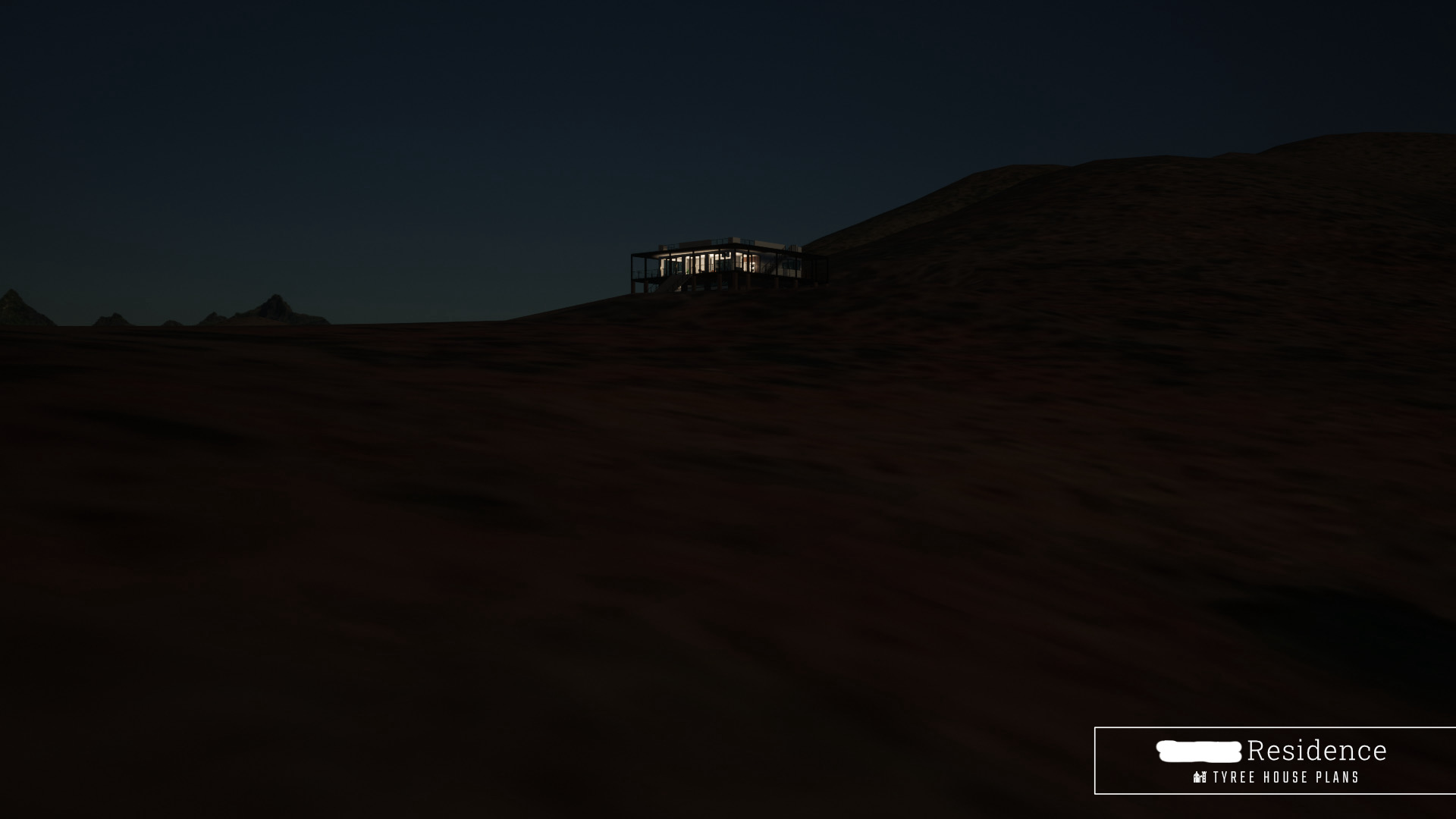
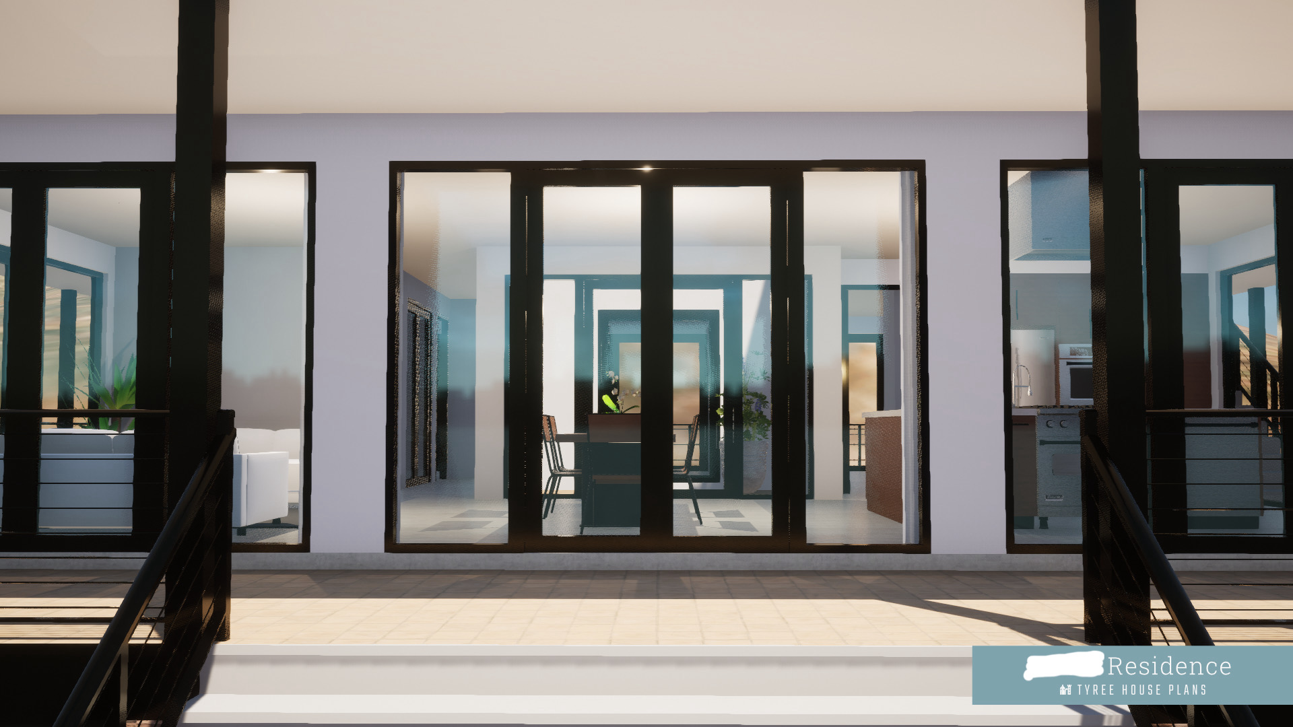
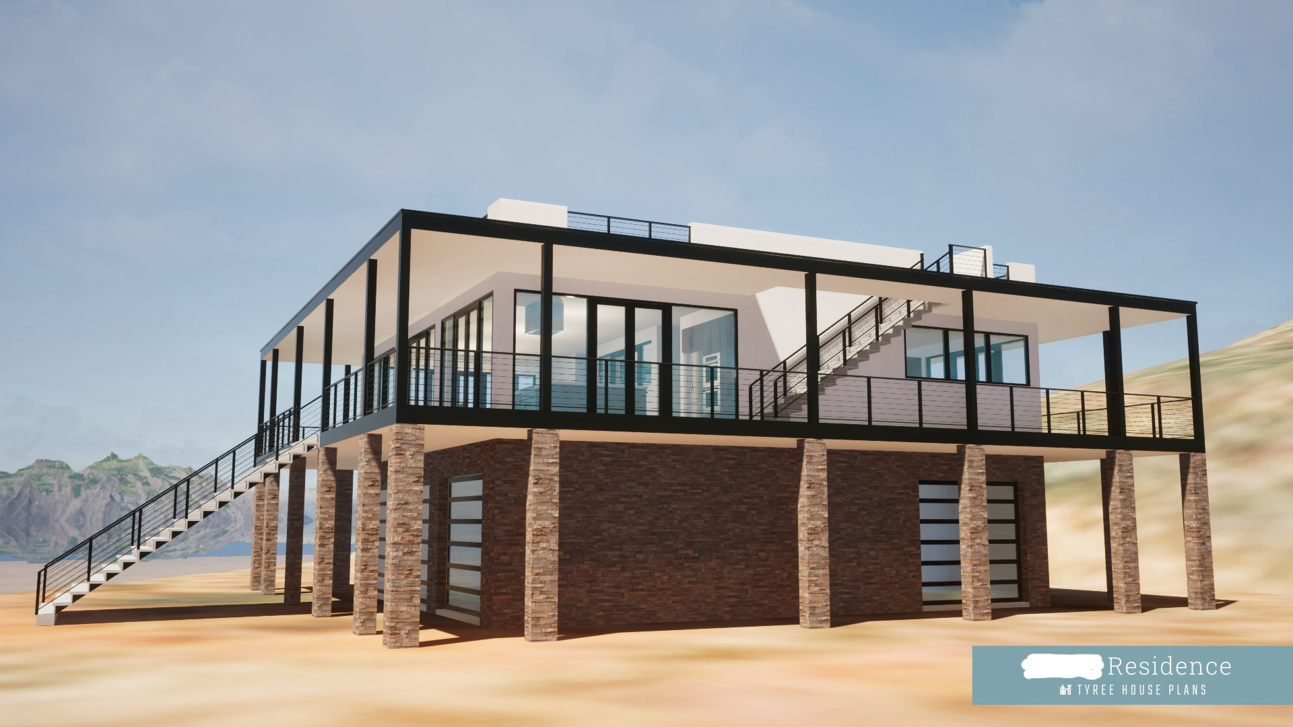
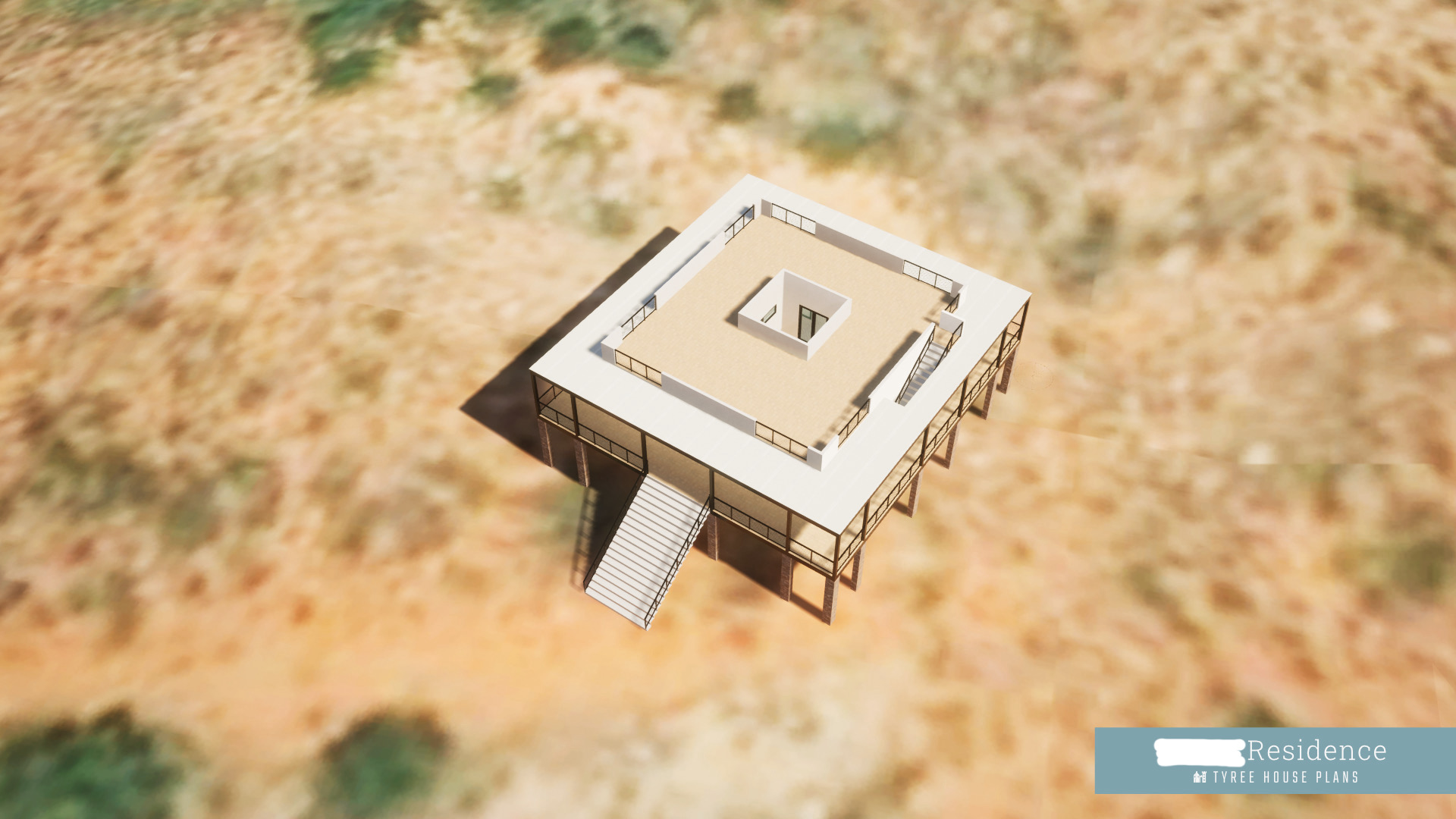
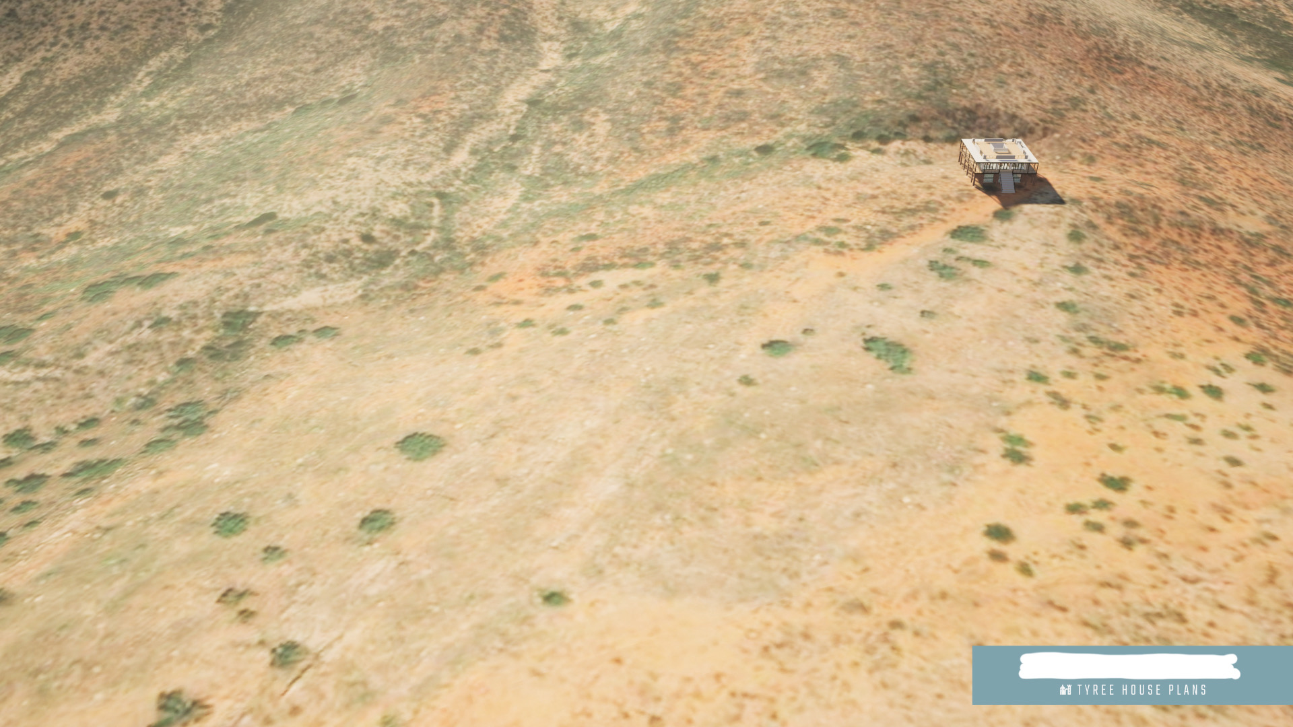
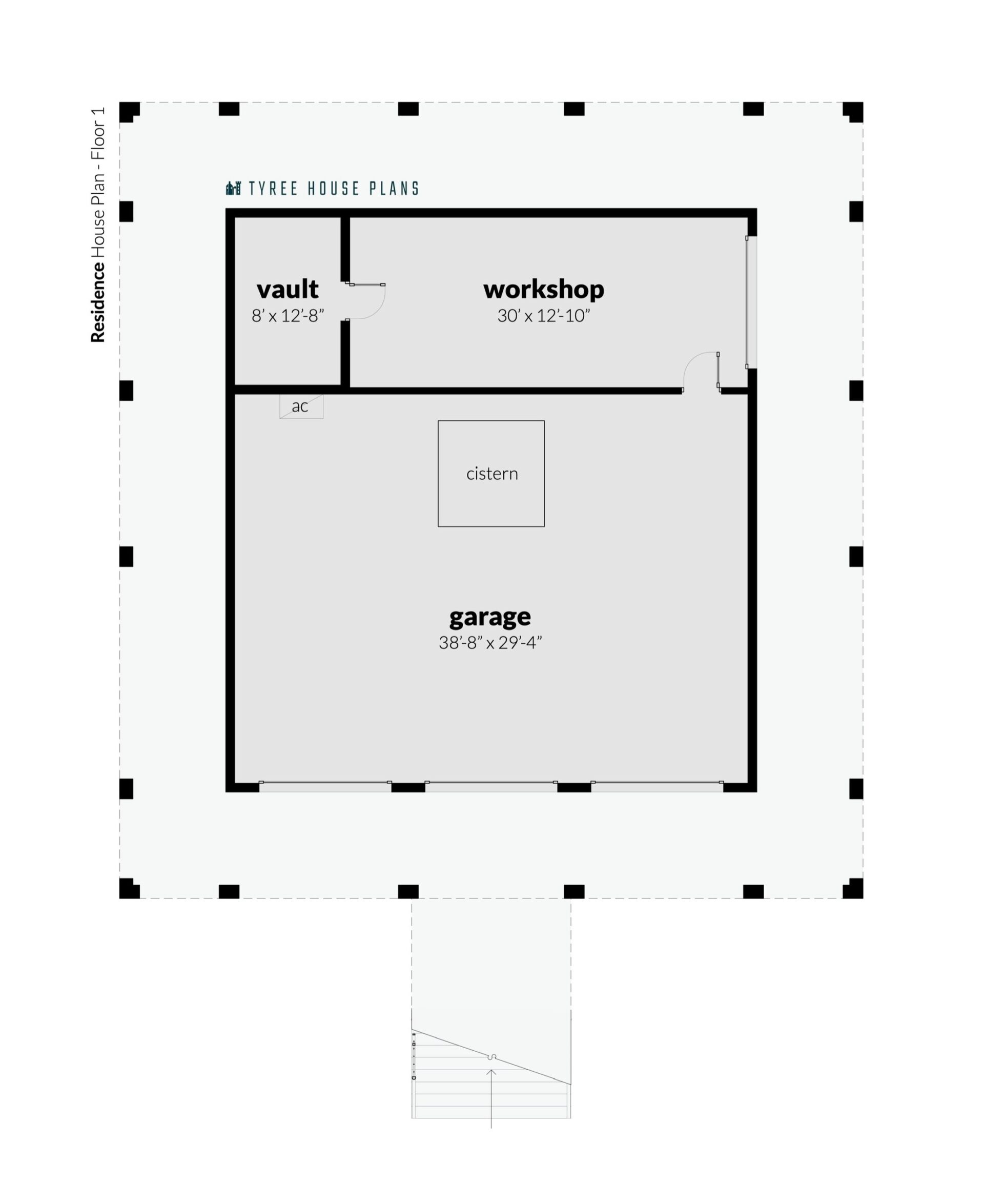
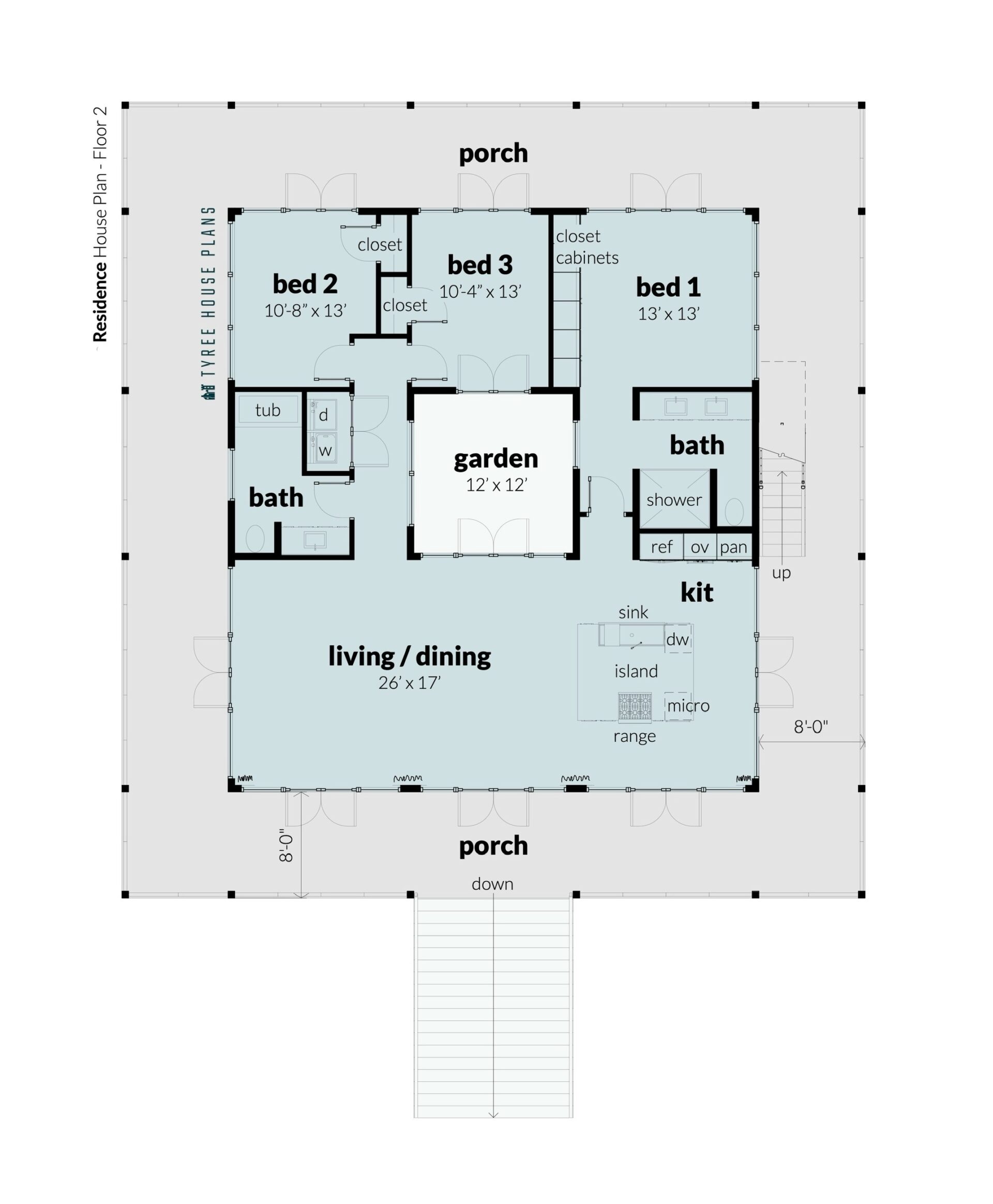
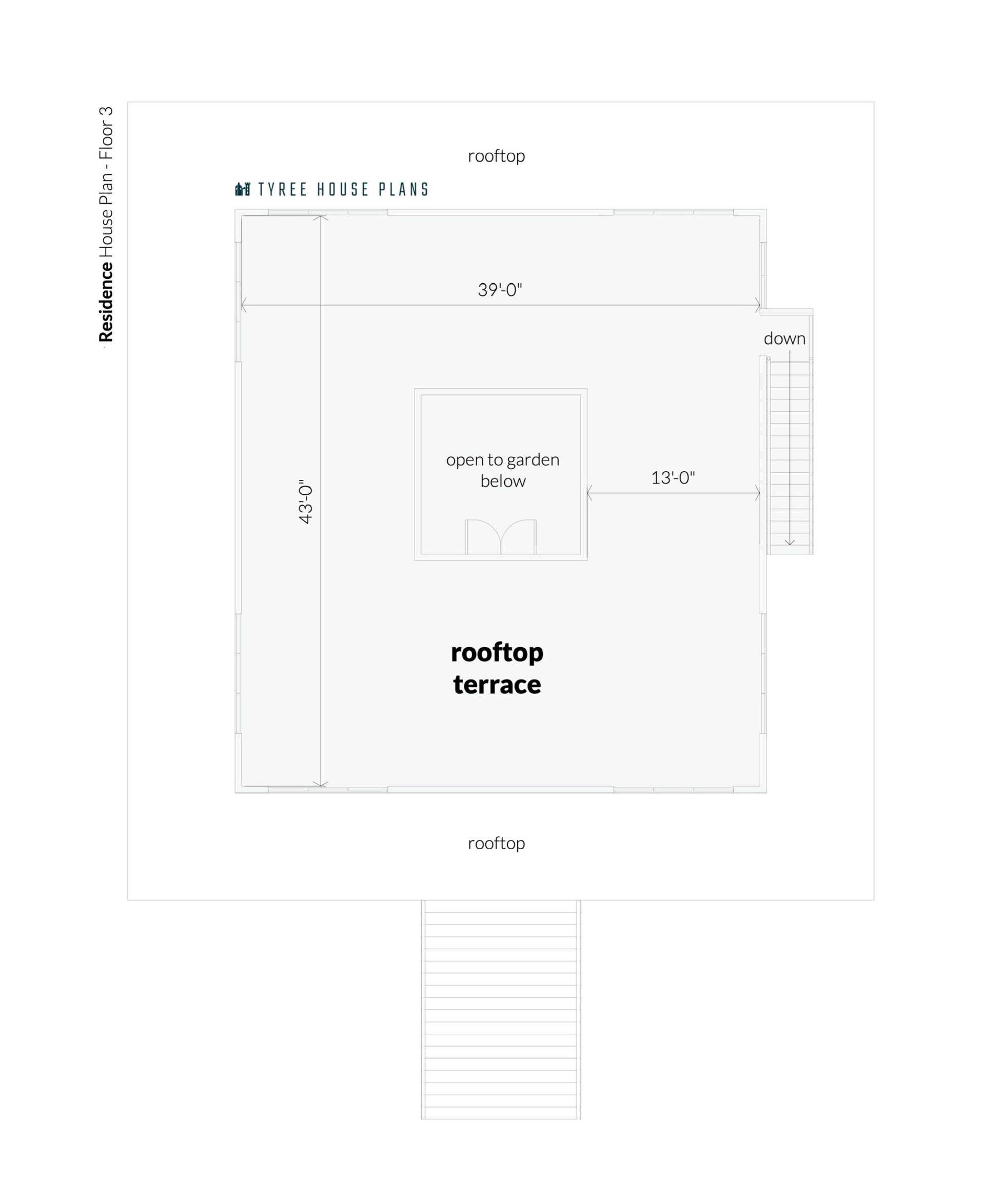

The design is absolutely nice however , can i get protrait image of each sides haha
Mililani, The images above are the only images we have available at this time.