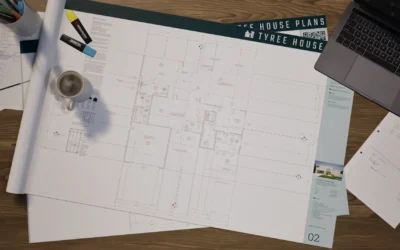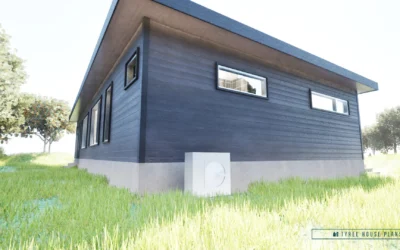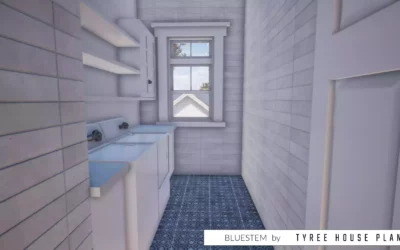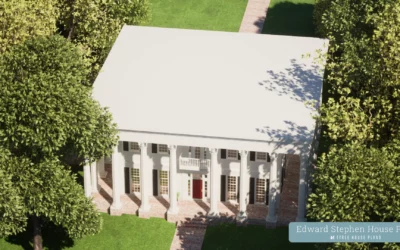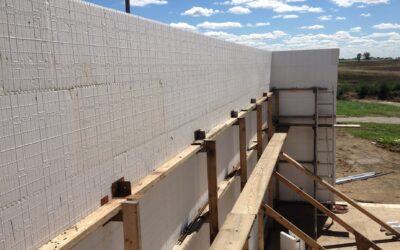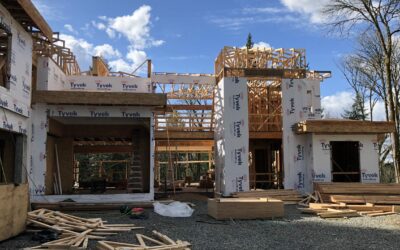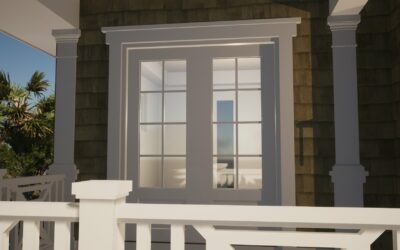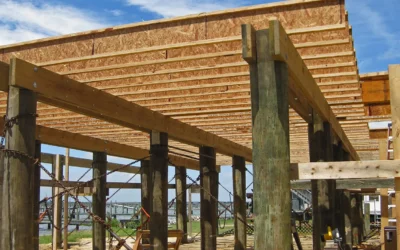A Tyree House Plan is a collection of drawings which contain the measurements and notes needed to build a house, garage or outbuilding. Our plans...
Get answers to common questions. This help section is full of information about THP plans, file formats, builders, cost estimates, printing, and much more.
Are THP House Plans Transferrable?
by Dan Tyree | Apr 29, 2024 | Answers
Yes. If you're buying unimproved real estate and the seller is including a THP plan in the sale, you will need to verify that the seller is a...
Air Conditioning, Heating, HVAC
by Dan Tyree | Aug 3, 2023 | Answers, Building Products
When we specify air-conditioning system, we approach the design in two different ways, depending on the house size and customer needs. Traditional...
Laundry Spaces
by Dan Tyree | Aug 3, 2023 | Answers, Building Products
When we design laundry spaces, we approach the washing and drying needs in two different ways, depending on the house size and customer needs....
Membrane Roofing / TPO
by Dan Tyree | Jul 5, 2023 | Answers, Building Products
Our current recommendation for TPO/membrane roofing is the product line manufactured by GAF....
Steel Frames
by Dan Tyree | Dec 13, 2022 | Answers, Building Products
If you are interested in building your home with a steel structure, here are several companies that we encourage you to consider. Blue Sky Building...
The Planning Process
by Dan Tyree | Oct 26, 2022 | Answers
Planning to build a house can be complicated. Completing the tasks below can help define the vision for your project, and move you closer to a...
ICF is Insulated Concrete Forms
by Dan Tyree | Mar 21, 2022 | Answers, Building Products
What is ICF (insulated concrete form)? It’s a product made of foam which can be stacked to build your house shape, and then concrete is poured...
Manufactured Wood Trusses
by Dan Tyree | Mar 8, 2022 | Answers, Building Products
Many of our plans are designed to be used with a pre-engineered wood truss package. The engineering and drawings for the trusses are always provided...
Doors & Windows
by Dan Tyree | Oct 21, 2021 | Answers, Building Products
Our recommendations for doors and windows. Andersen Windows. Their product line includes a wide spectrum of products from simple single-hung windows...
Art Licensing Agreements
by Dan Tyree | Aug 19, 2021 | Answers
Are you a real estate agent or developer? Do you want to use THP artwork to pre-sell a lot or community? Do you want to use our artwork in a print...
Digital File Formats
by Dan Tyree | Aug 3, 2021 | Answers
When you purchase one of our house plans, we provide the construction plans in PDF, CAD, Sketchup Pro and Sketchup formats. These four digital...
How many times can I use the plan?
by Dan Tyree | Aug 2, 2021 | Answers
Each house plan purchase comes with one license to build the house. If you need additional licenses to build, you can purchase one, you can purchase...
Do the plans include plumbing diagrams?
by Dan Tyree | Aug 2, 2021 | Answers
When a house is built, the incoming water usually connects to the city water or a well on the property. Some of our customers even build using a...
Structural Engineering
by Dan Tyree | Aug 2, 2021 | Answers
Our plans do not include engineering for a specific state/province, or an engineer’s stamp. This service needs to be provided by an engineer who is...
Homeowners Associations, Historic Boards & Permitting
by Dan Tyree | Aug 2, 2021 | Answers
When building in an area that is governed by an HOA or Historiz Zoning/Review Board, you will be required to get the board of these entities to vote...
How much does it cost to build this house?
by Dan Tyree | Aug 2, 2021 | Answers
The price to build a home varies by state and country. We recommend that you show the plan to 3 or 4 builders where you are planning to build, and...
Where can I get a list of the building materials needed to build?
by Dan Tyree | Aug 2, 2021 | Answers, Building Products
We recommend working directly with local building material suppliers (lumber yards). Most suppliers have an in-house estimator who can create a list...
How can I print the plans?
by Dan Tyree | Aug 2, 2021 | Answers
We provide our plans in many formats, and the most popular is PDF. It's easy to view on your computer or mobile device. It's also the easiest to...
Can my plan be customized?
by Dan Tyree | Aug 2, 2021 | Answers
Can Tyree House Plans make changes to this house plan for me? Yes. You can find out more at tyreehouseplans.com/customize or contact us.
Where can I download my house plan?
by Dan Tyree | Aug 2, 2021 | Answers
Once you purchase a house plan on our website, we will send you an email which contains the links to download the house plans in all digital...

