Elevated House Plans
Our Elevated House Plans are designed with the living spaces lifted to the upper levels. Many of the plans have integrated drive-under or drive-through parking spaces below them. For properties with a view, these designs are the perfect solution.
Showing all 30 resultsSorted by latest
-
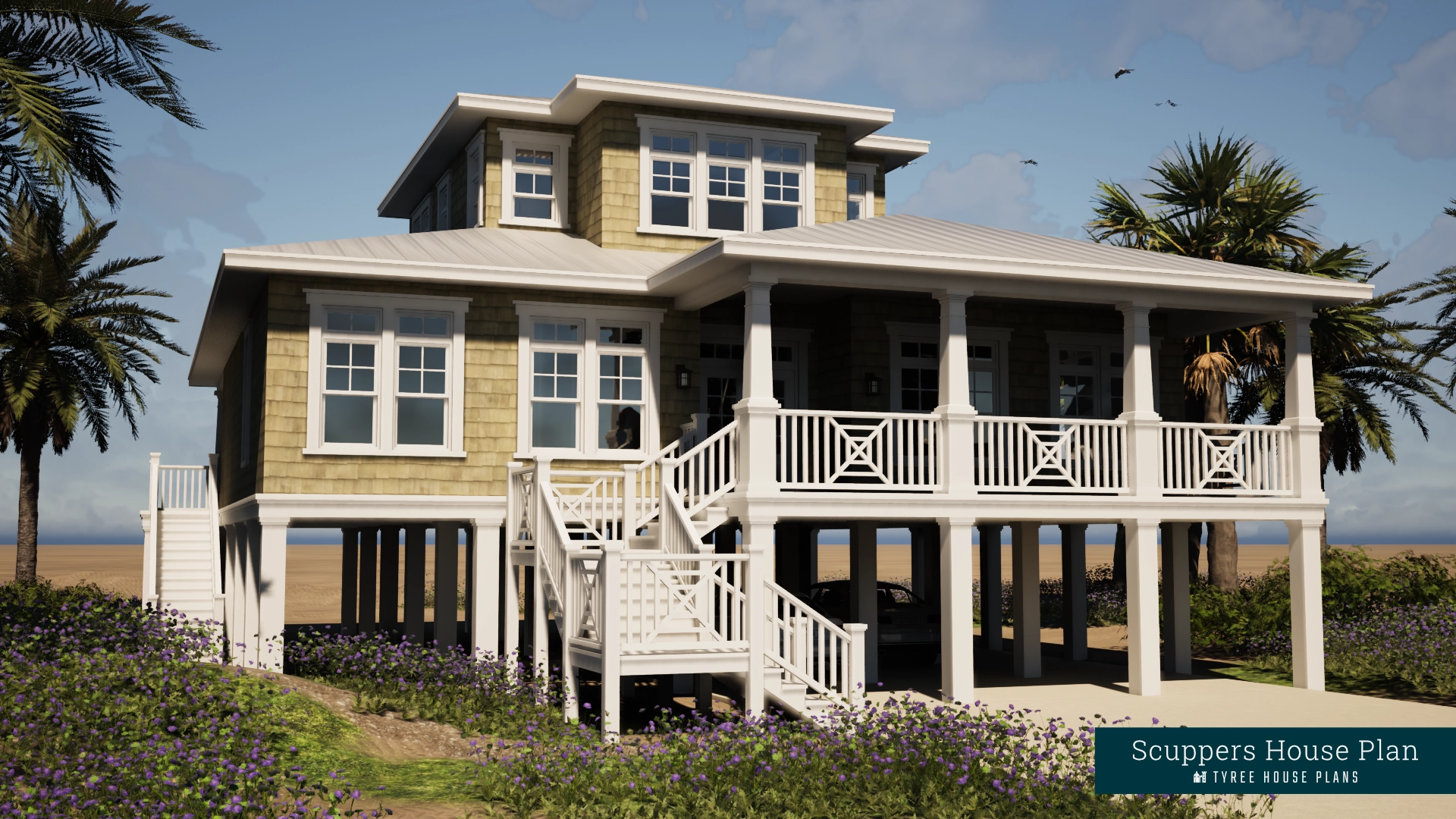
Scuppers. Two Bedroom Beach House With Office.
$2,755 -
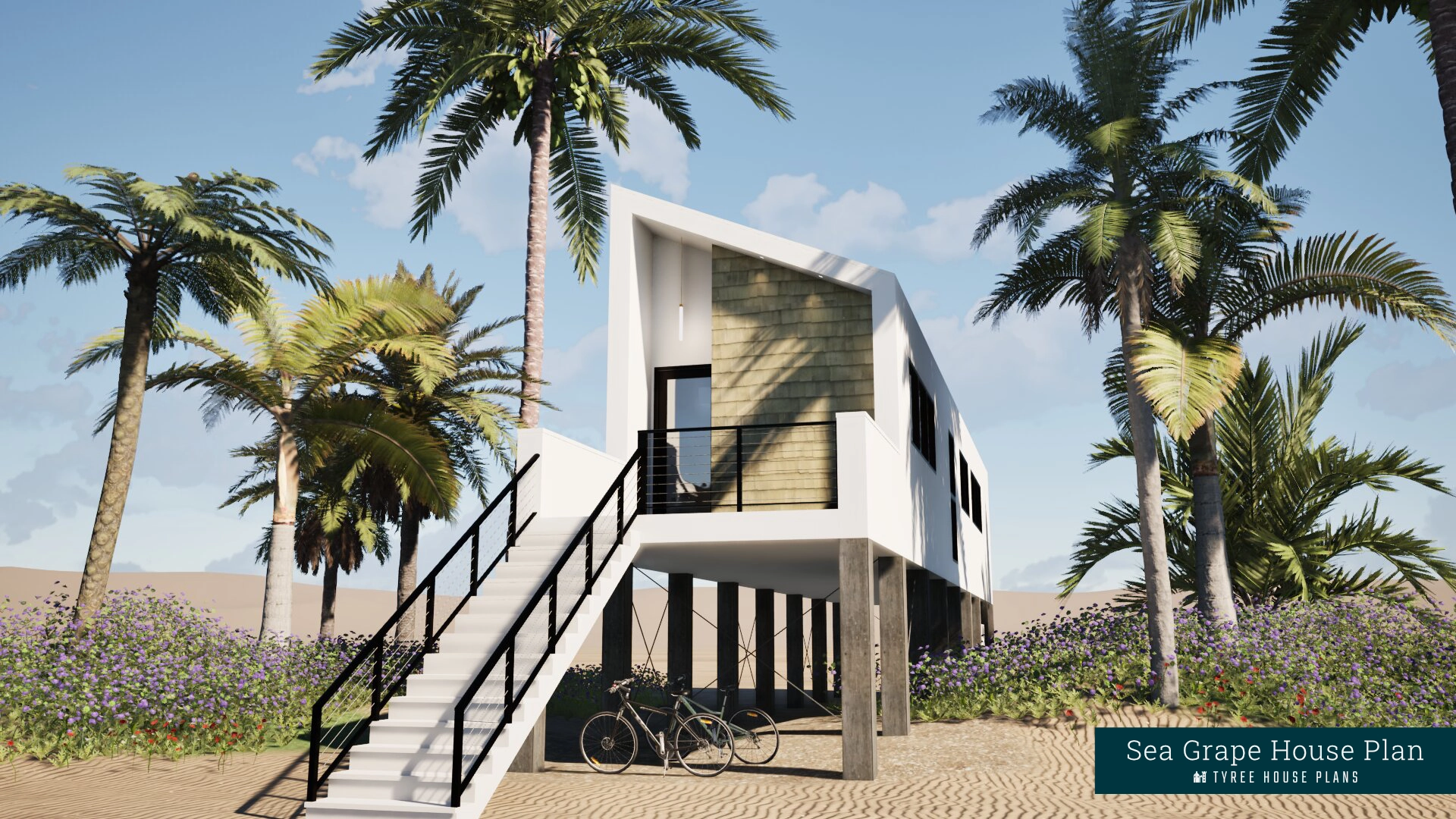
Sea Grape. Narrow Contemporary Beach House Plan with Office.
$494 -

Coquina. Four Bedroom Elevated Coastal House Plan
$3,912 -
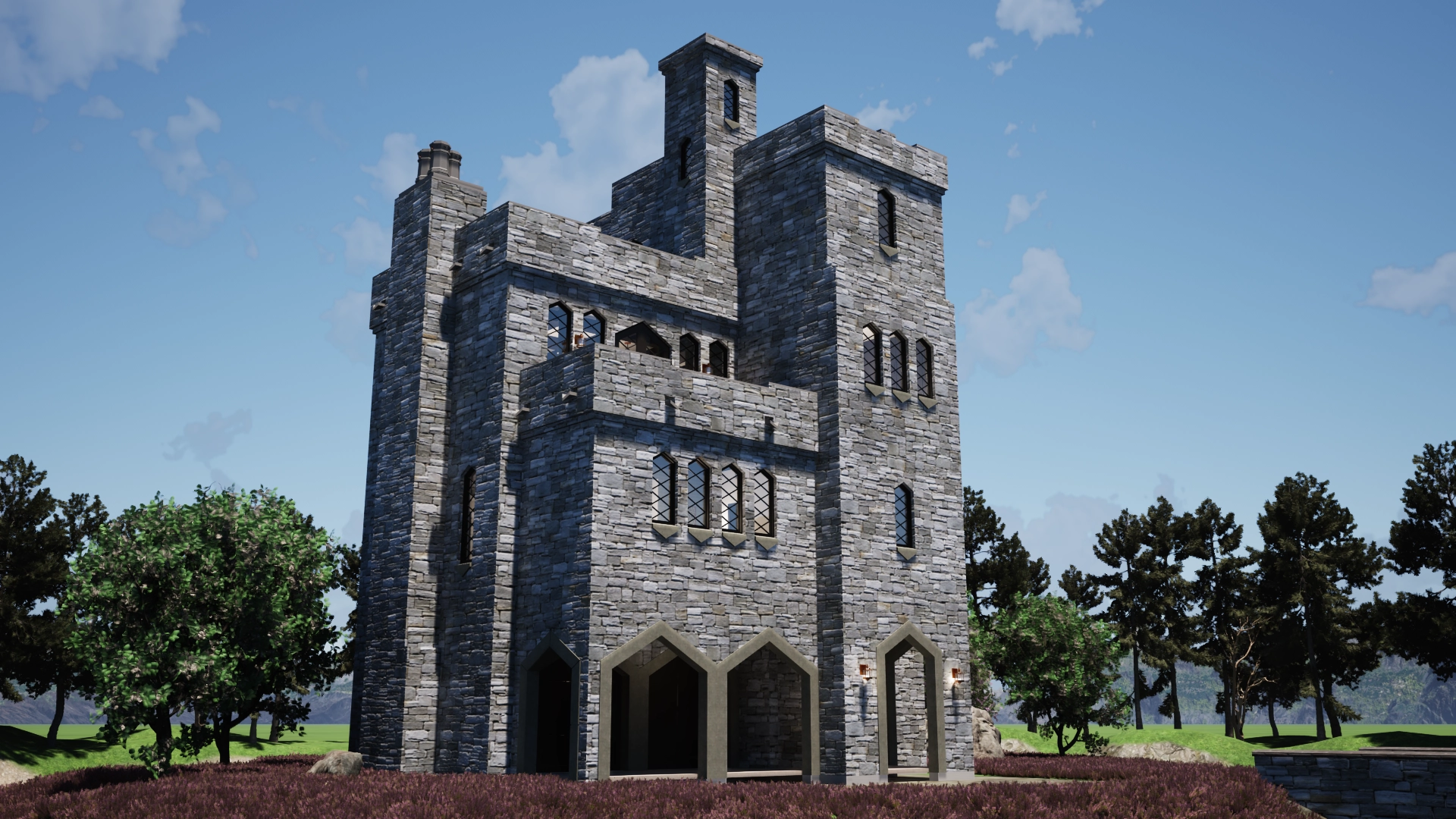
Davis Castle. Tower Castle Plan with Three Suites.
$3,498 -
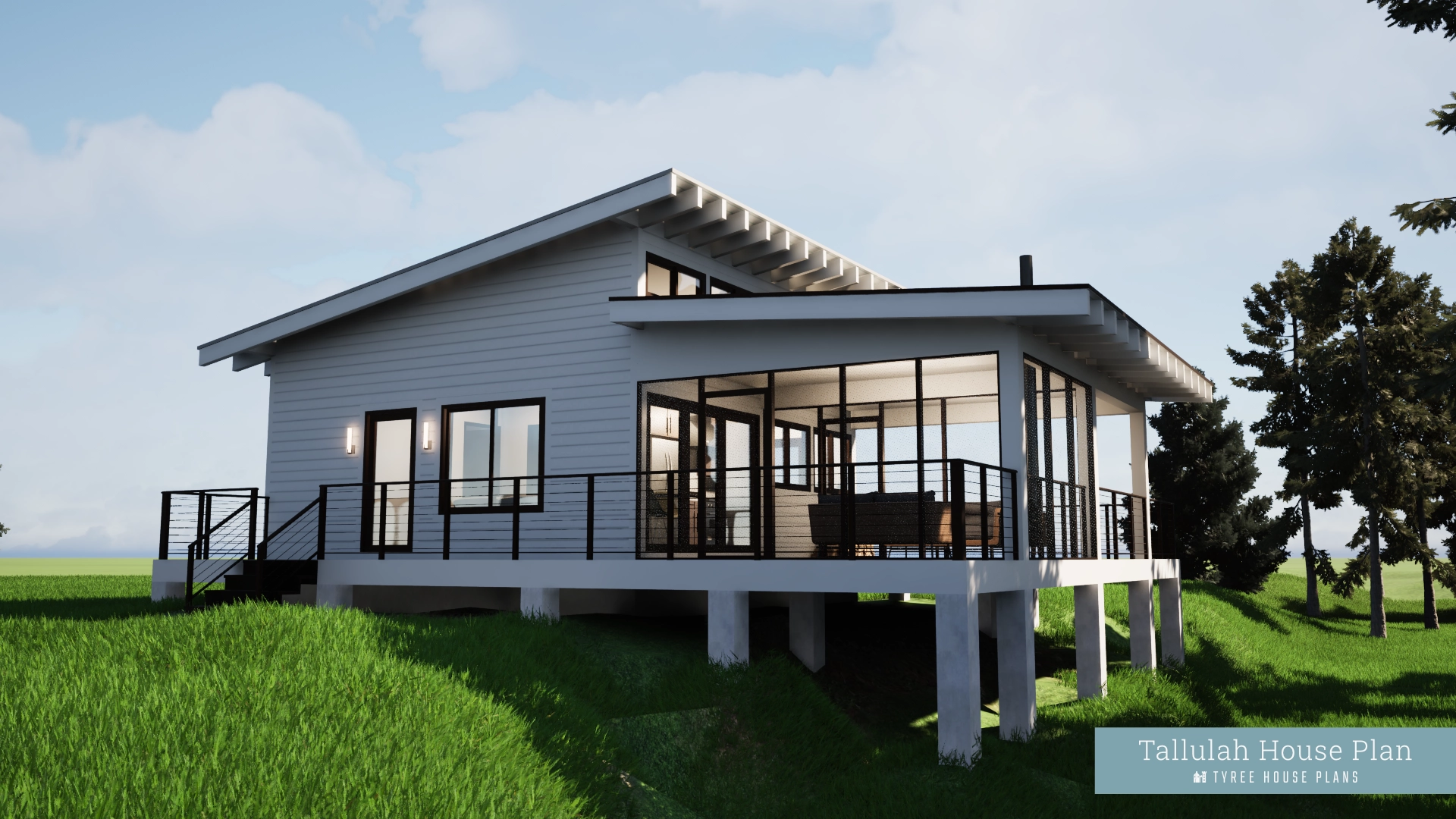
Tallulah. One Bed With Decks And Porches Modern House Plan.
$525 -
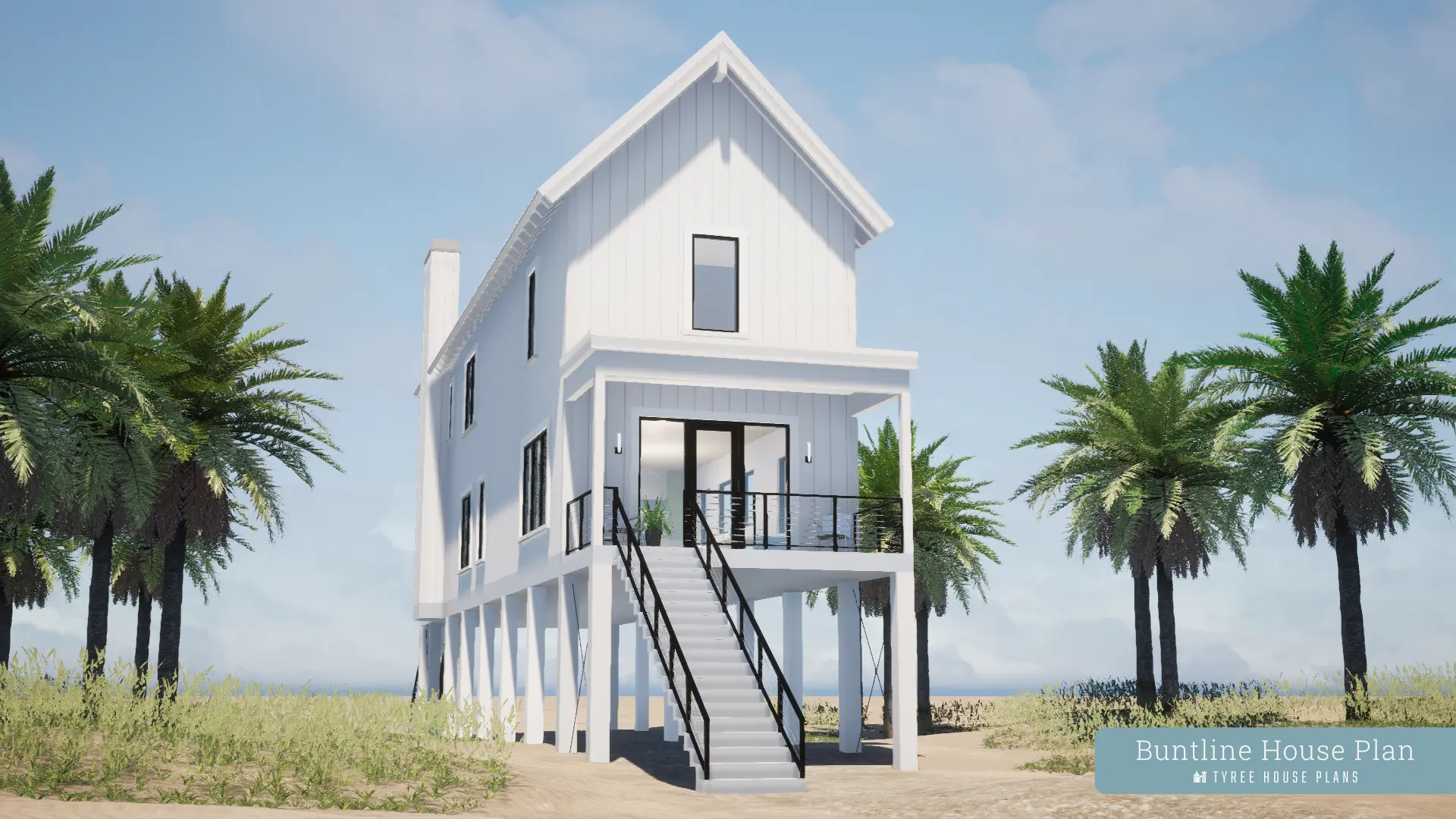
Buntline. Refreshing Three Bedroom Beach House Plan.
$2,430 -
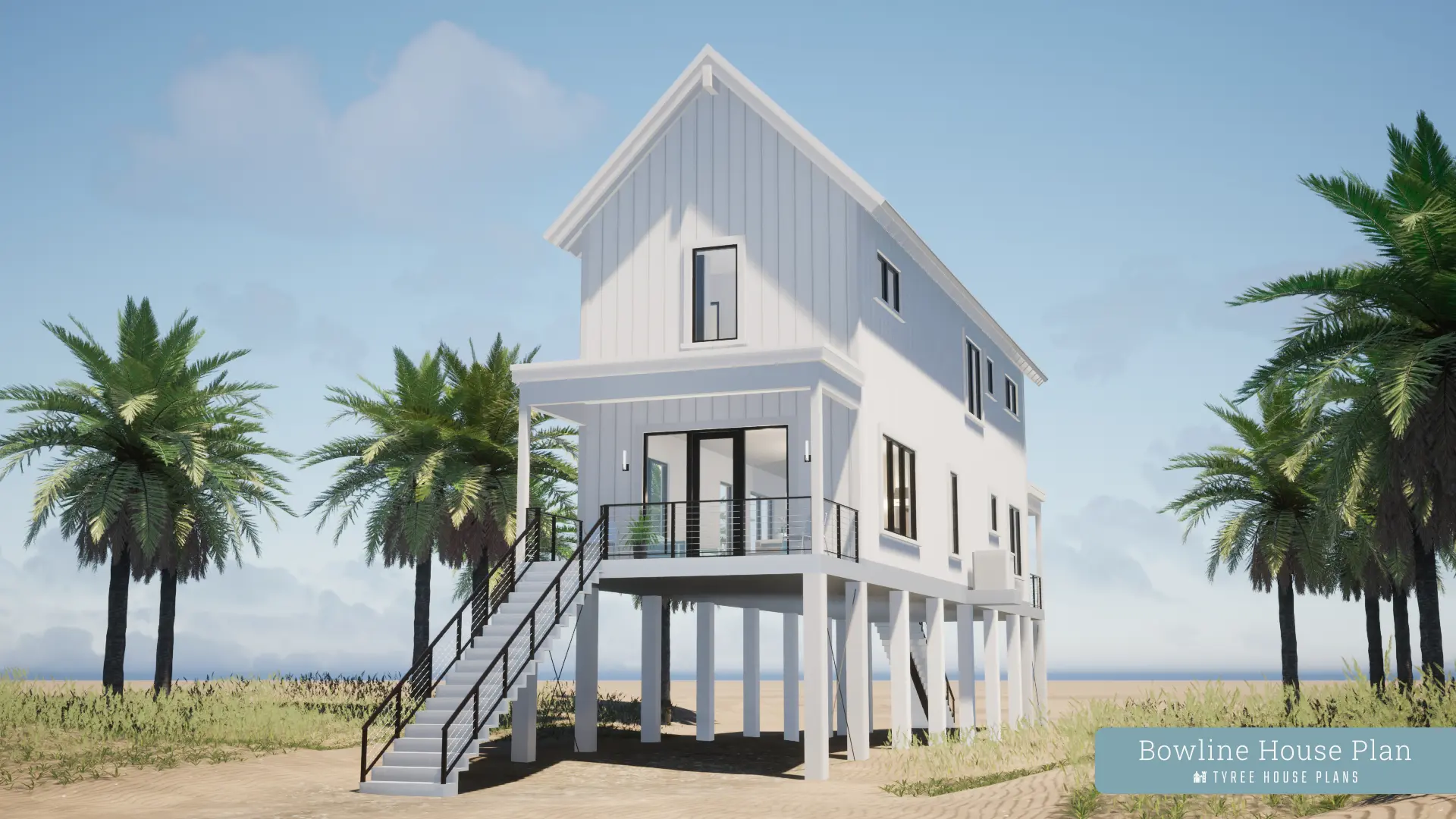
Bowline. Cheerful Beach House Plan with Two Porches.
$2,231 -
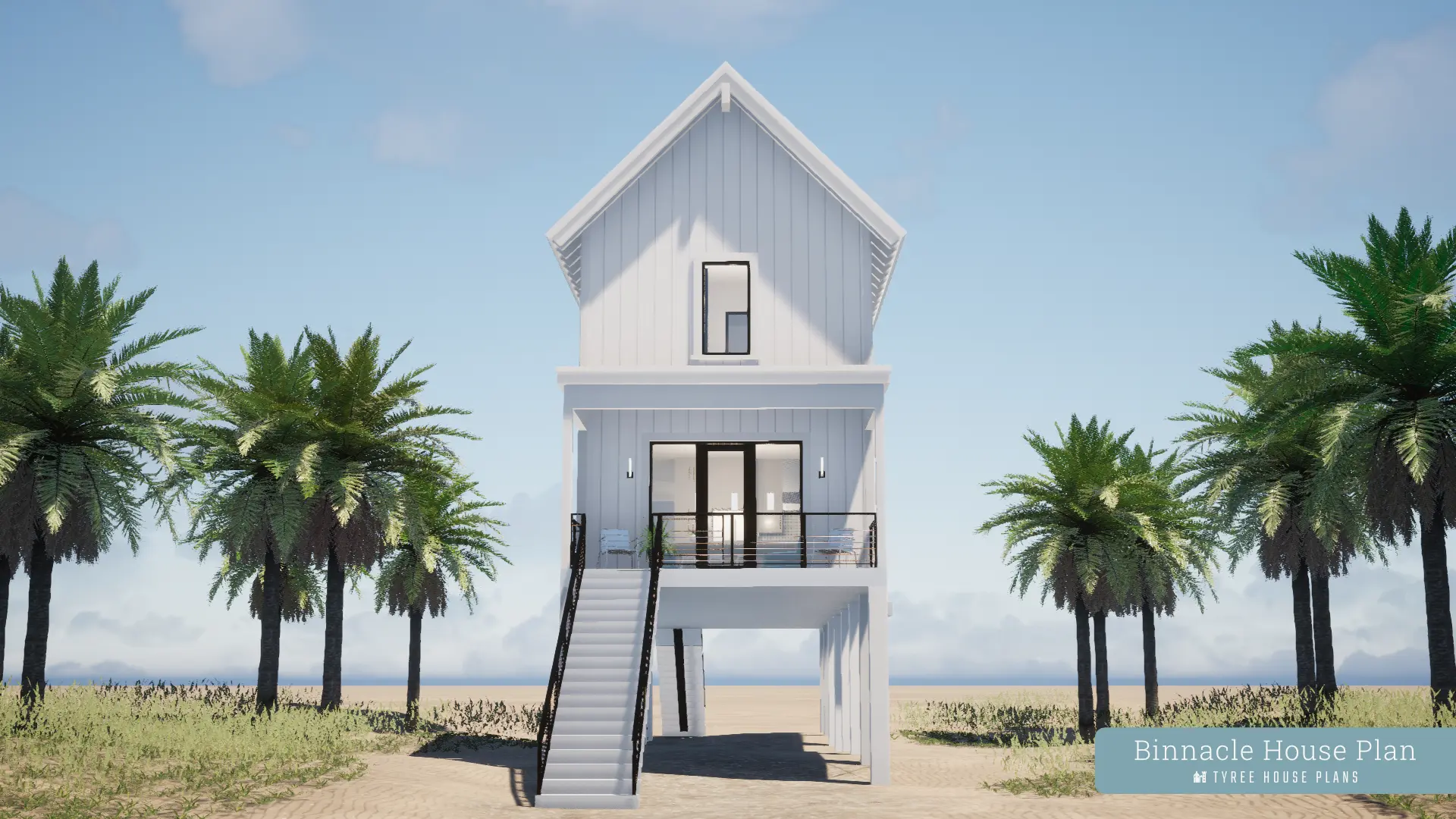
Binnacle. Delightful Beach House Plan.
$2,010 -

Guyot. Modern House Plan with Elevated Pool
$4,625 -
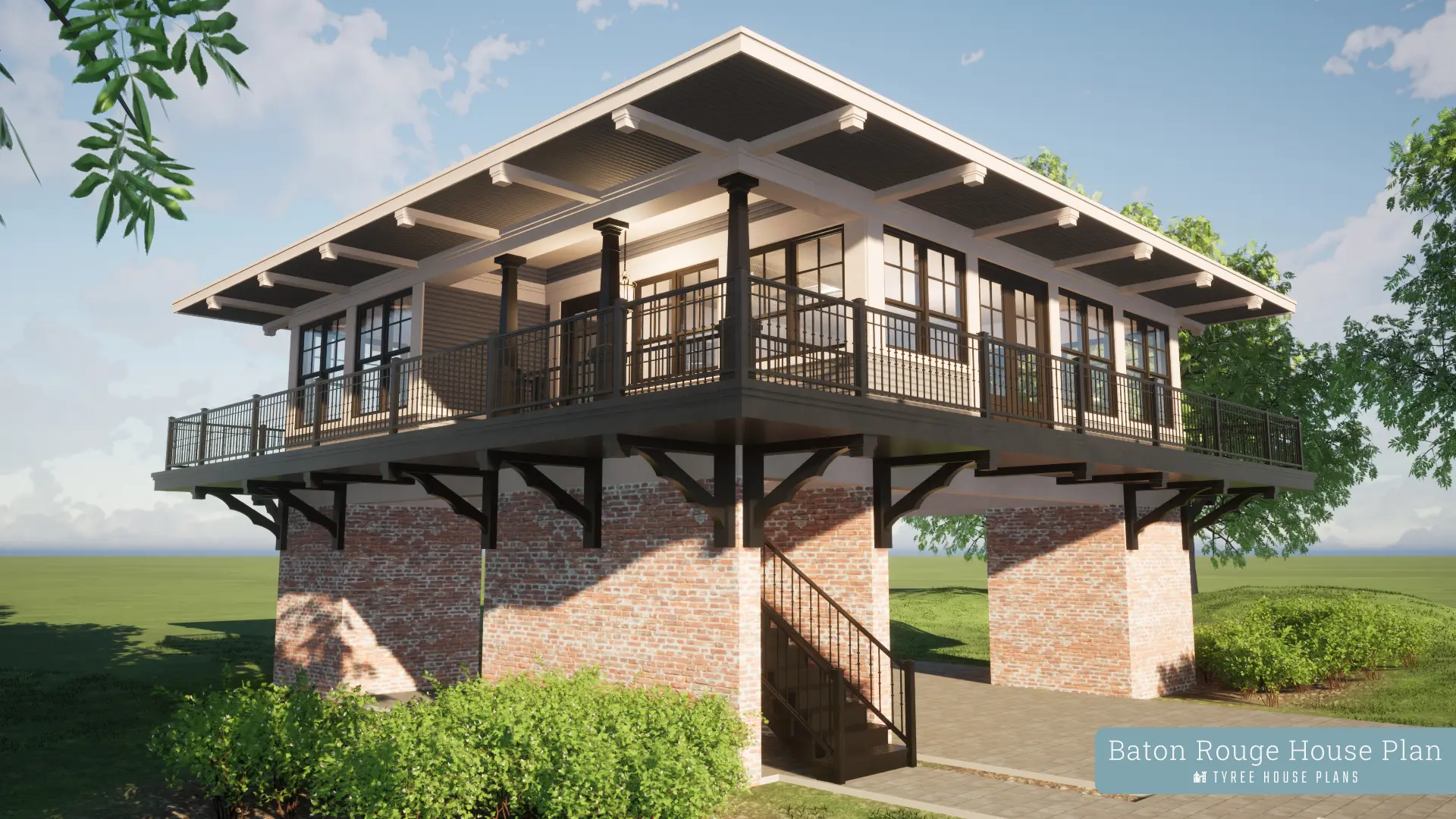
Baton Rouge. Modern French Colonial House Plan.
$2,083 -
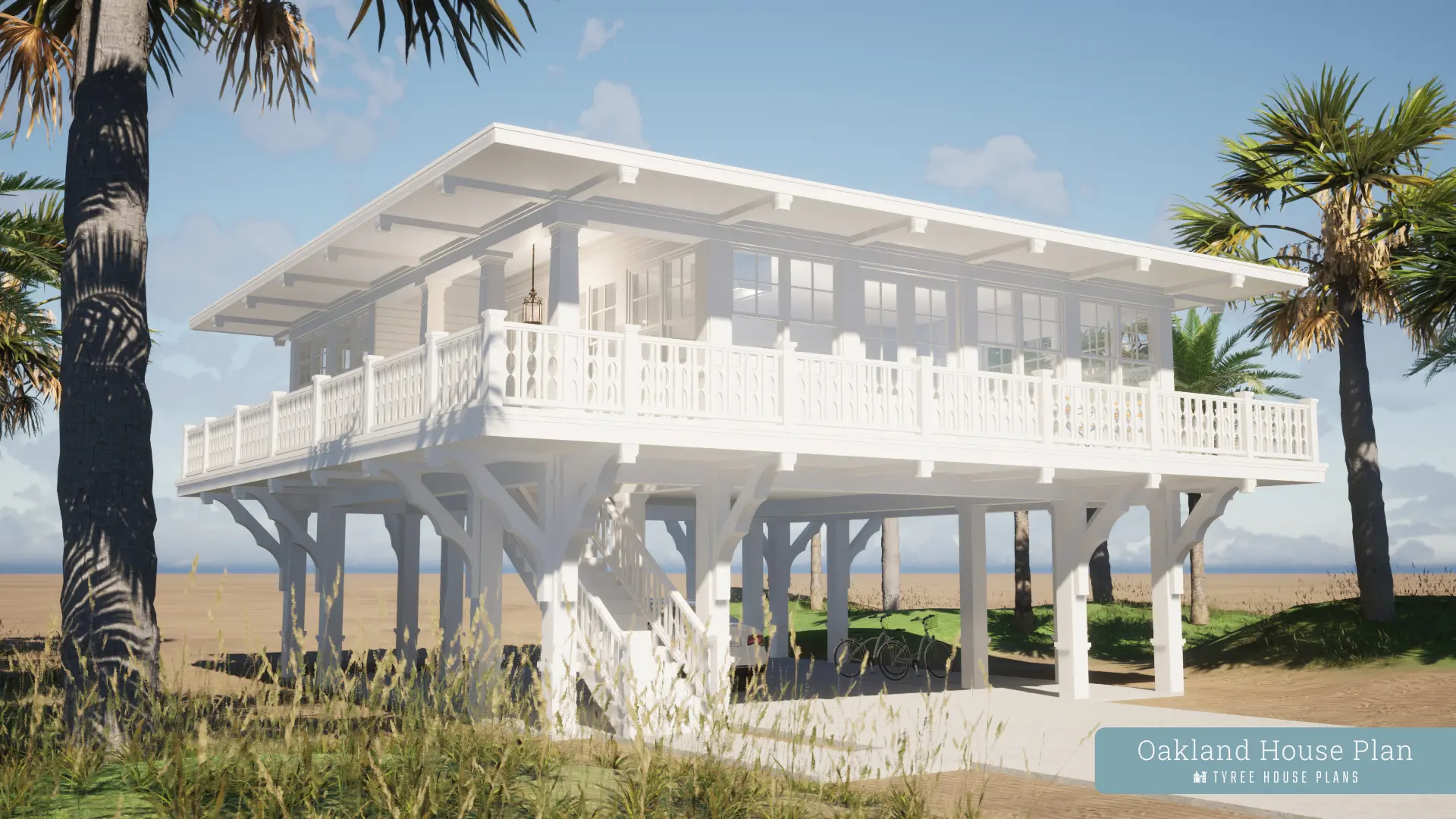
Oakland. Two Bed Suite With Two Car Carport Florida Style House Plan.
$2,083 -
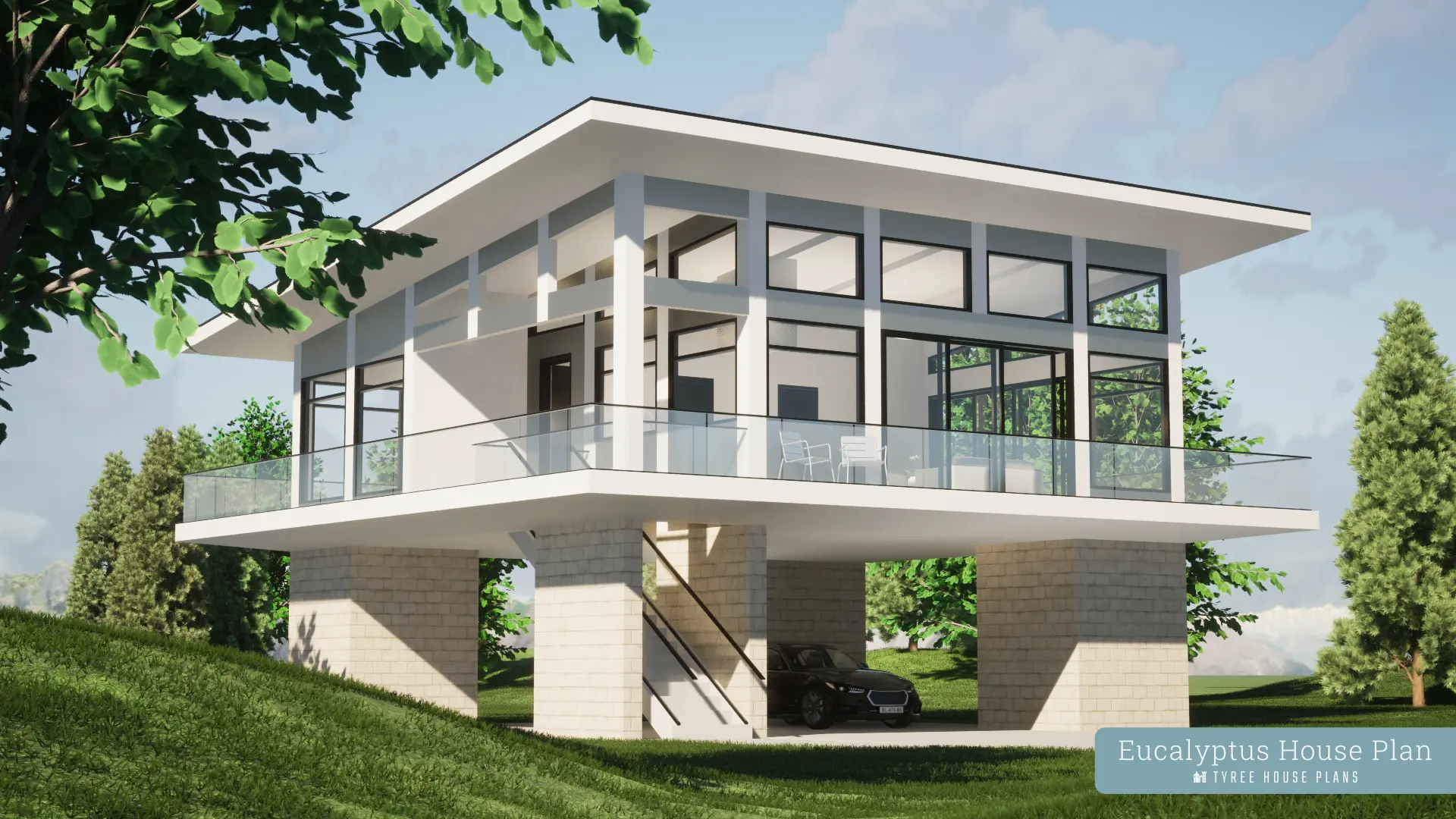
Eucalyptus. Elevated Two Bed Modern House Plan.
$2,083 -
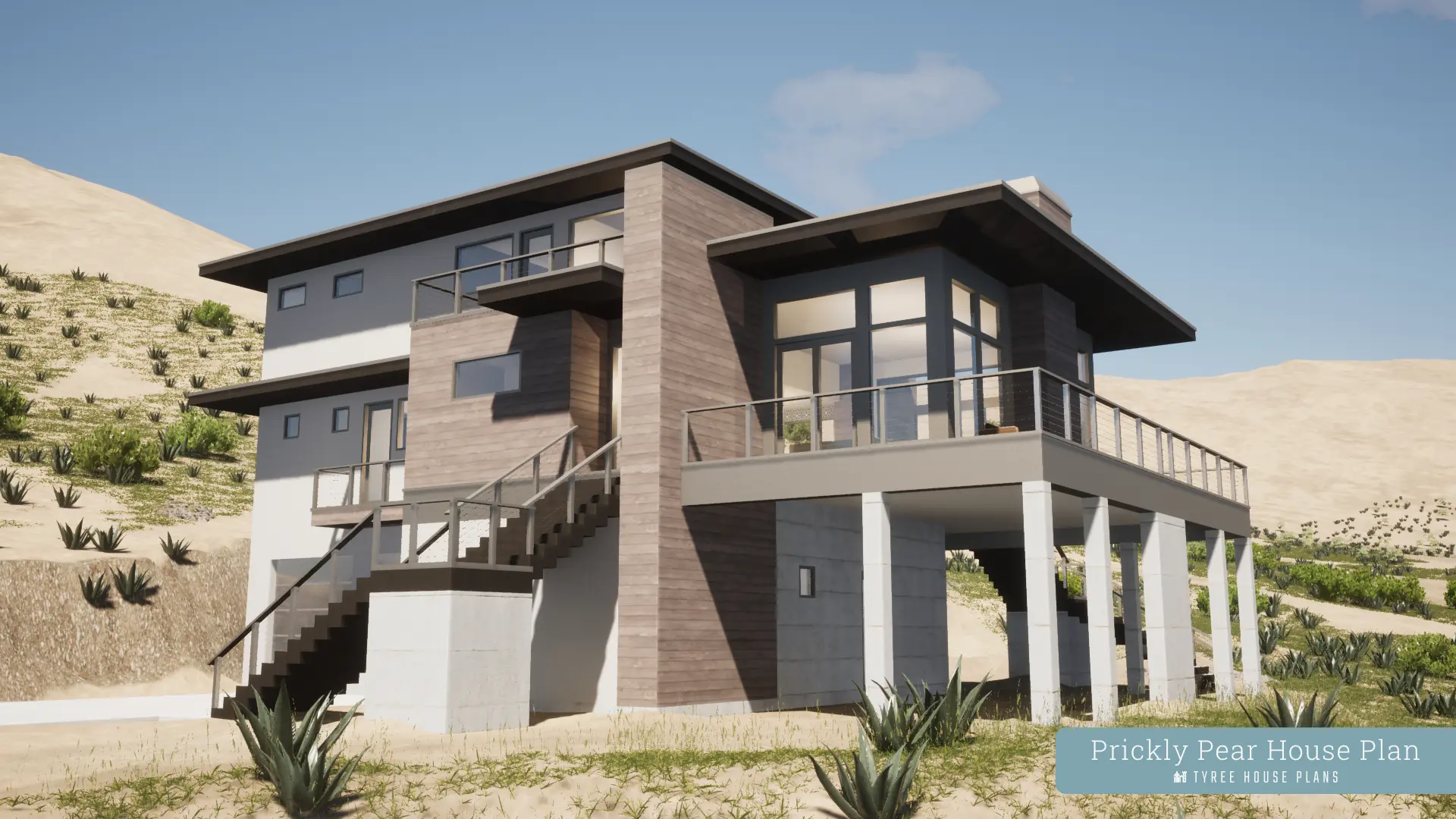
Prickly Pear. Elevated View House Plan with Rooftop Suite.
$2,749 -
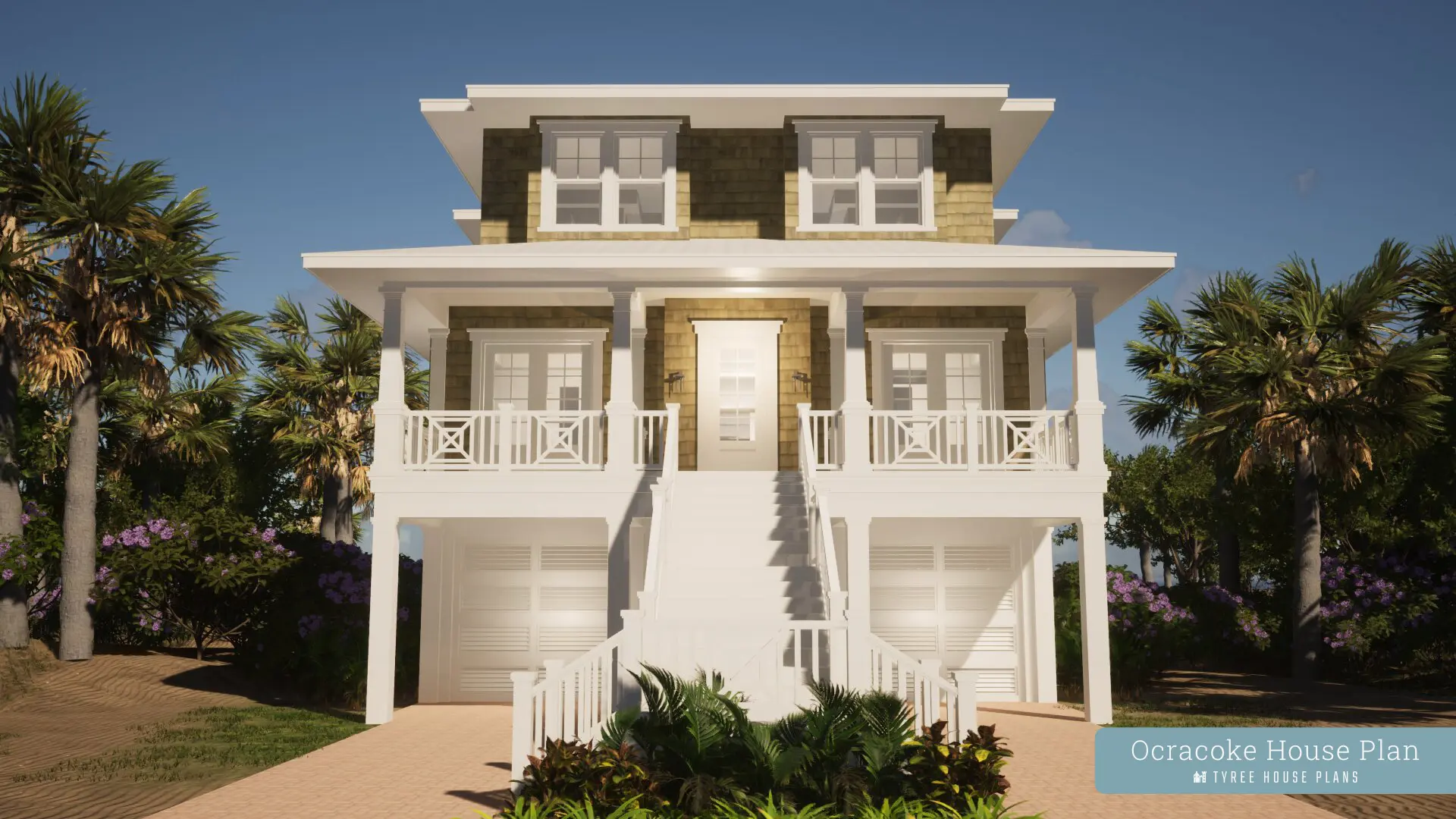
Ocracoke. Generous Six Bedroom Beach House Plan.
$4,727 -
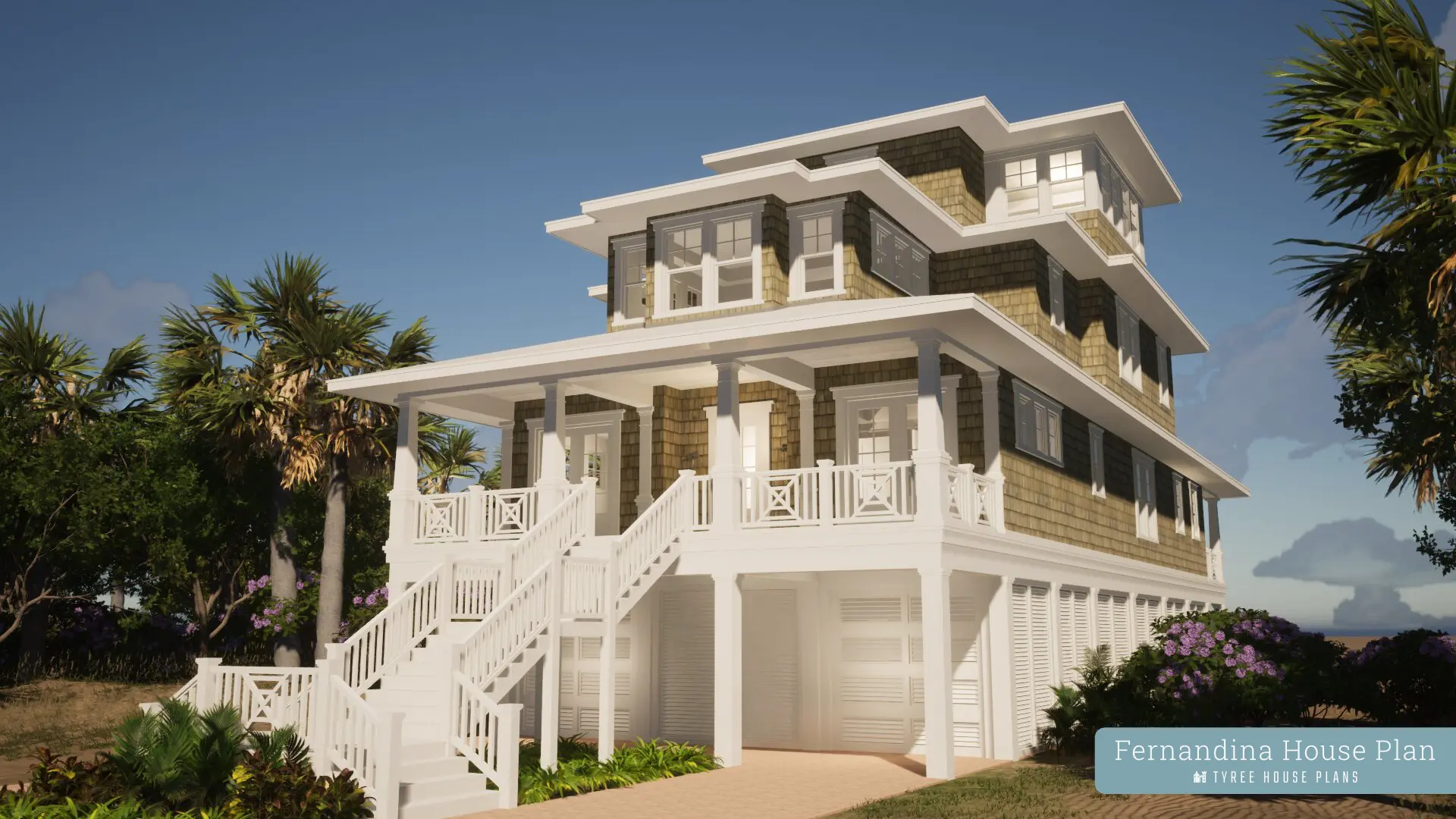
Fernandina. Beach House Plan with Fourth Floor Tower.
$4,637 -

Francis. Five Bedroom Suite Beach House Plan.
$4,311 -
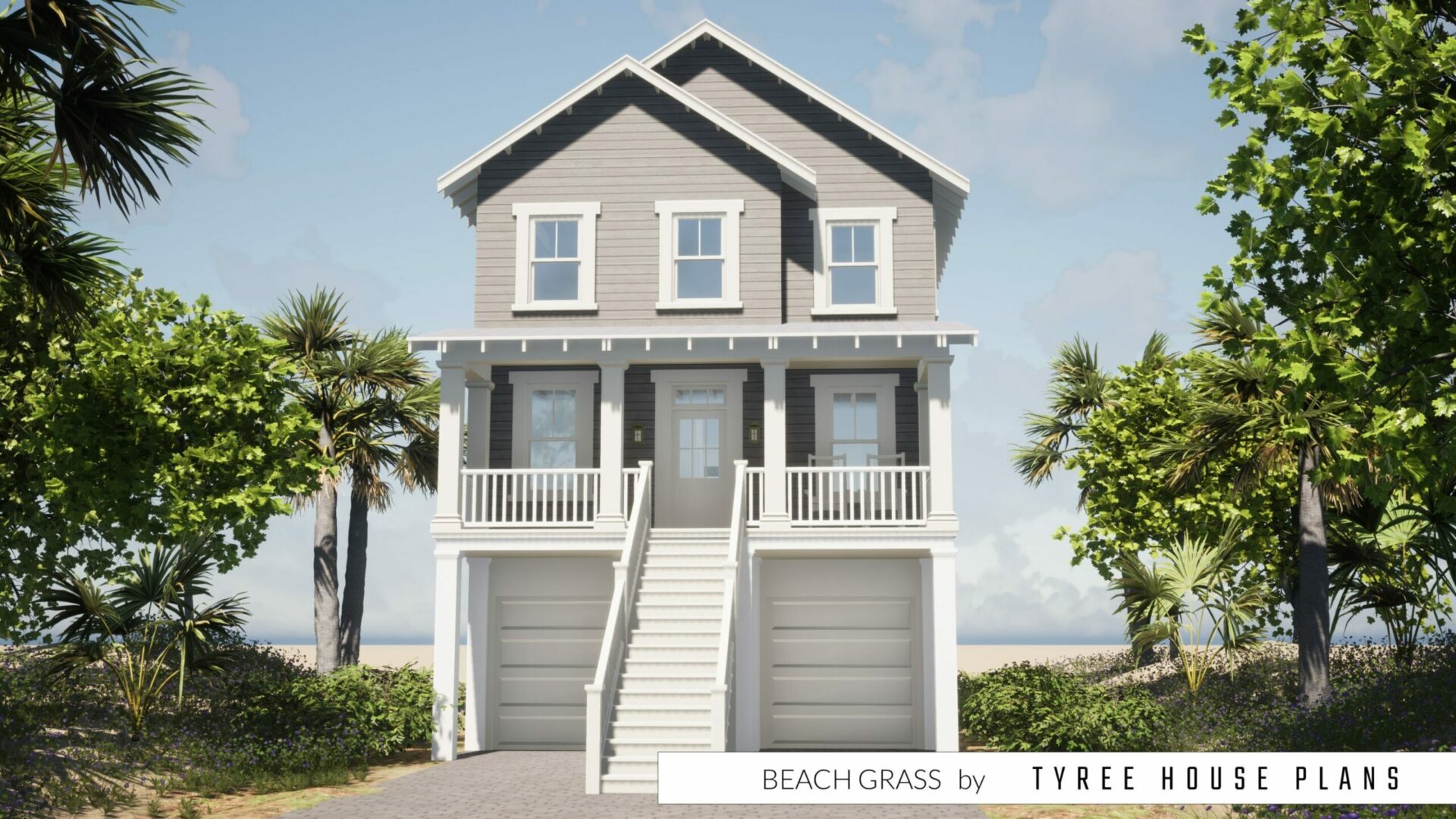
Beach Grass. Cozy Coastal Cottage Plan.
$2,039 -
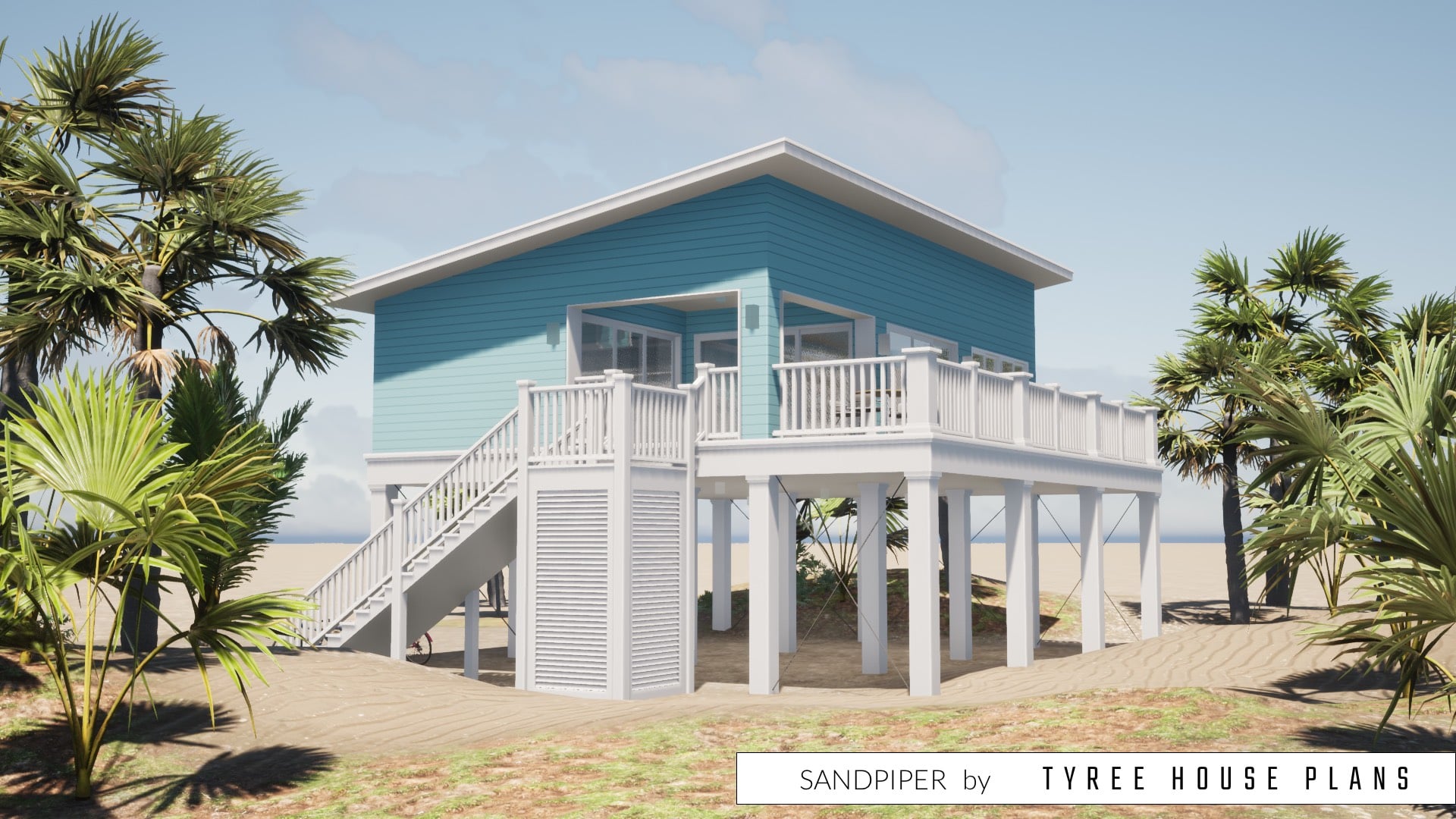
Sandpiper. A Two Bed Mid-Century Modern Beach House Plan.
$1,276 -

Hibiscus. Two Bed Two Bath Mid Mod Vacation House Plan.
$2,343 -
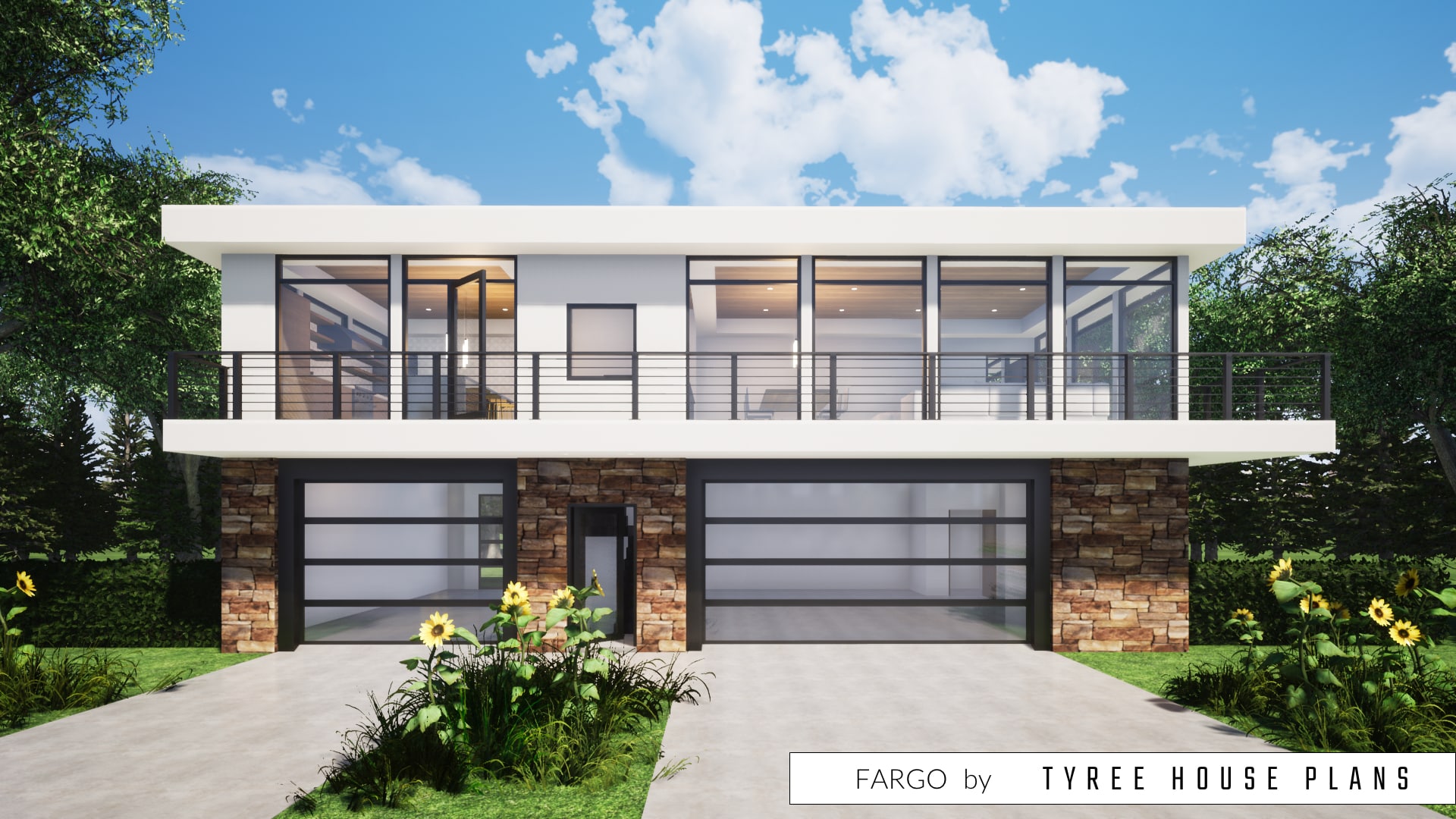
Fargo. A Two Bed Above Three Car Garage Mid Century Modern House Plan.
$1,675 -
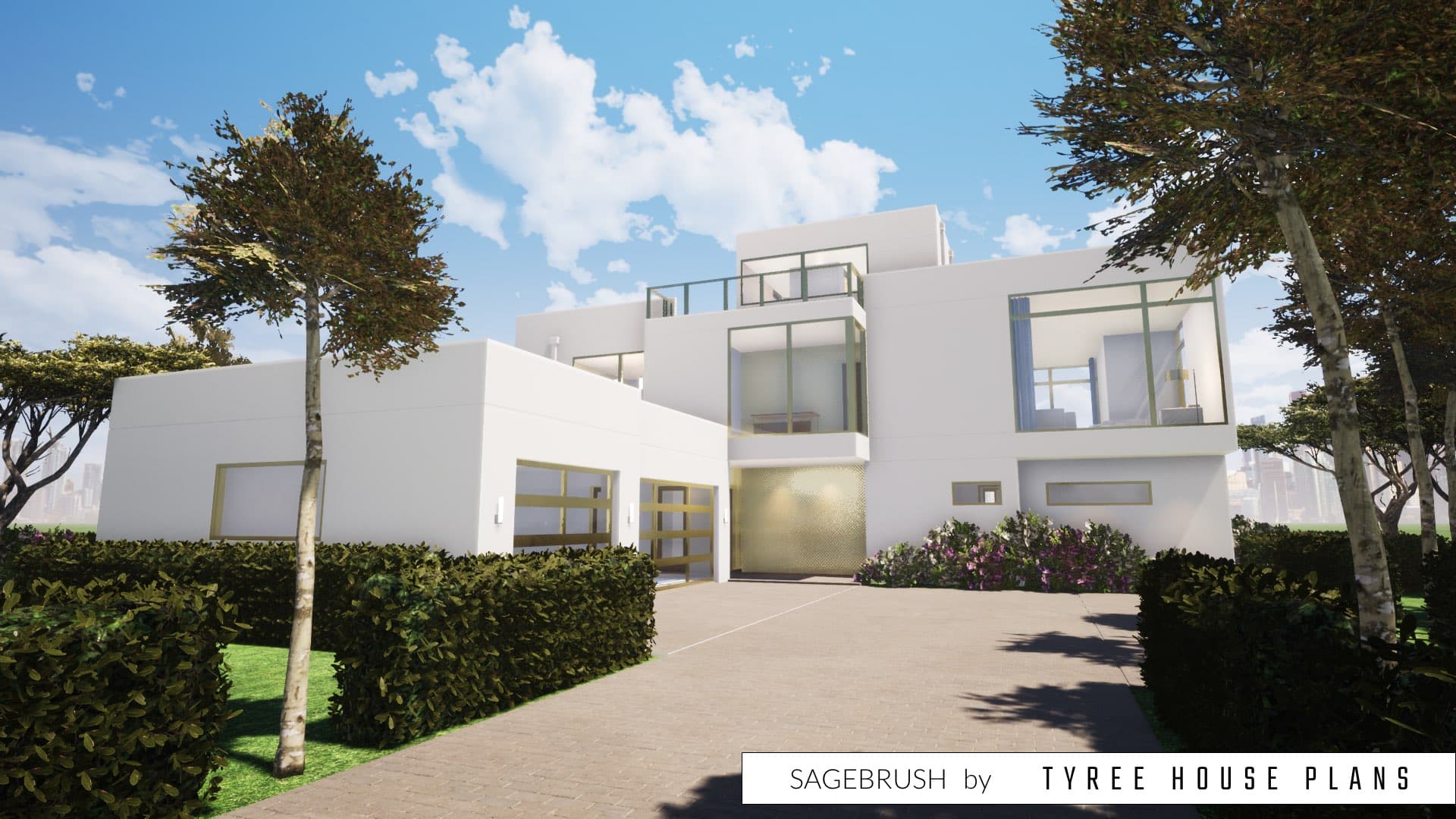
Sagebrush. Elevated Living Spaces House Plan.
$3,093 -
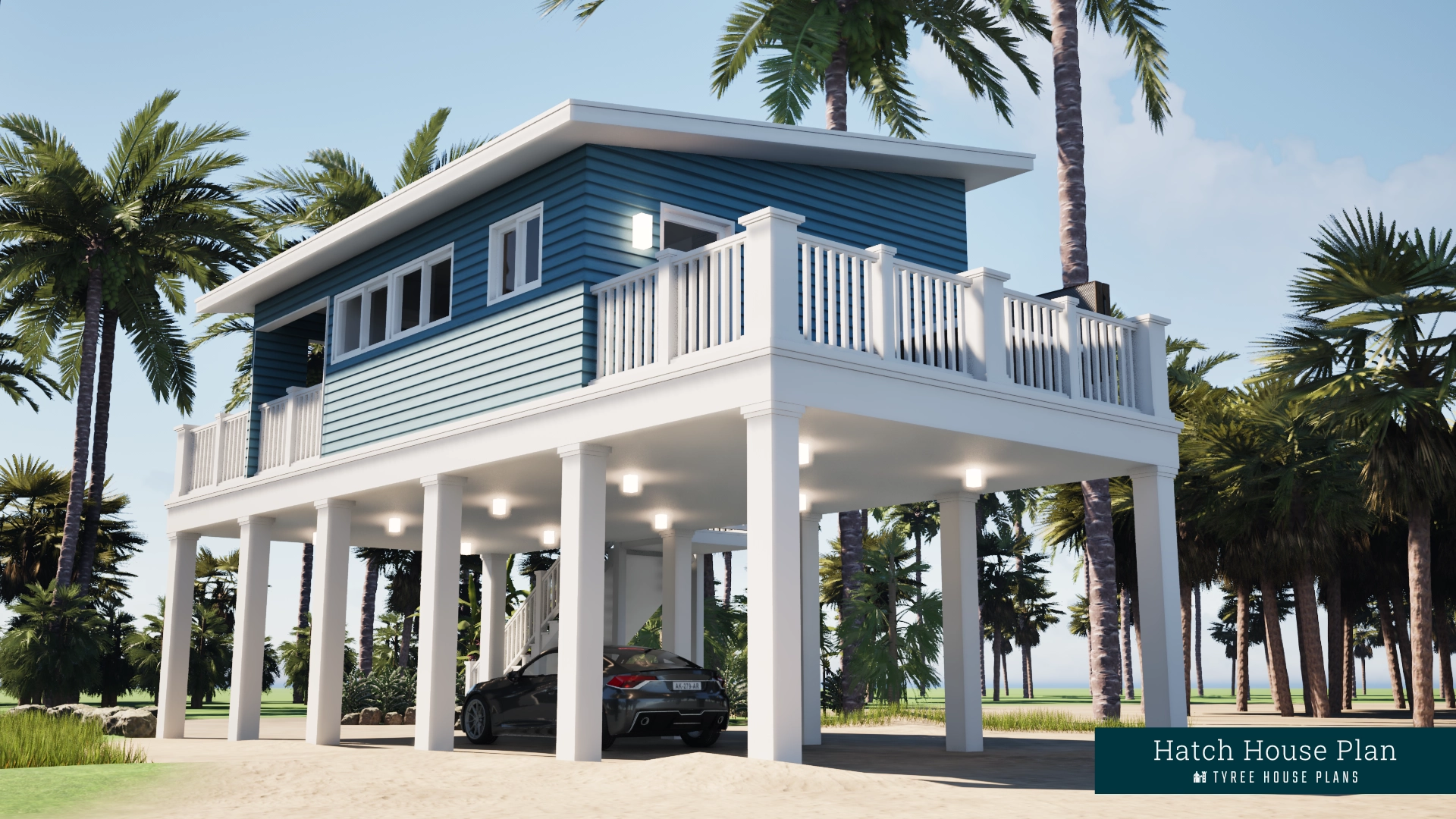
Hatch. Mid Century Loft Beach House Plan.
$839 -
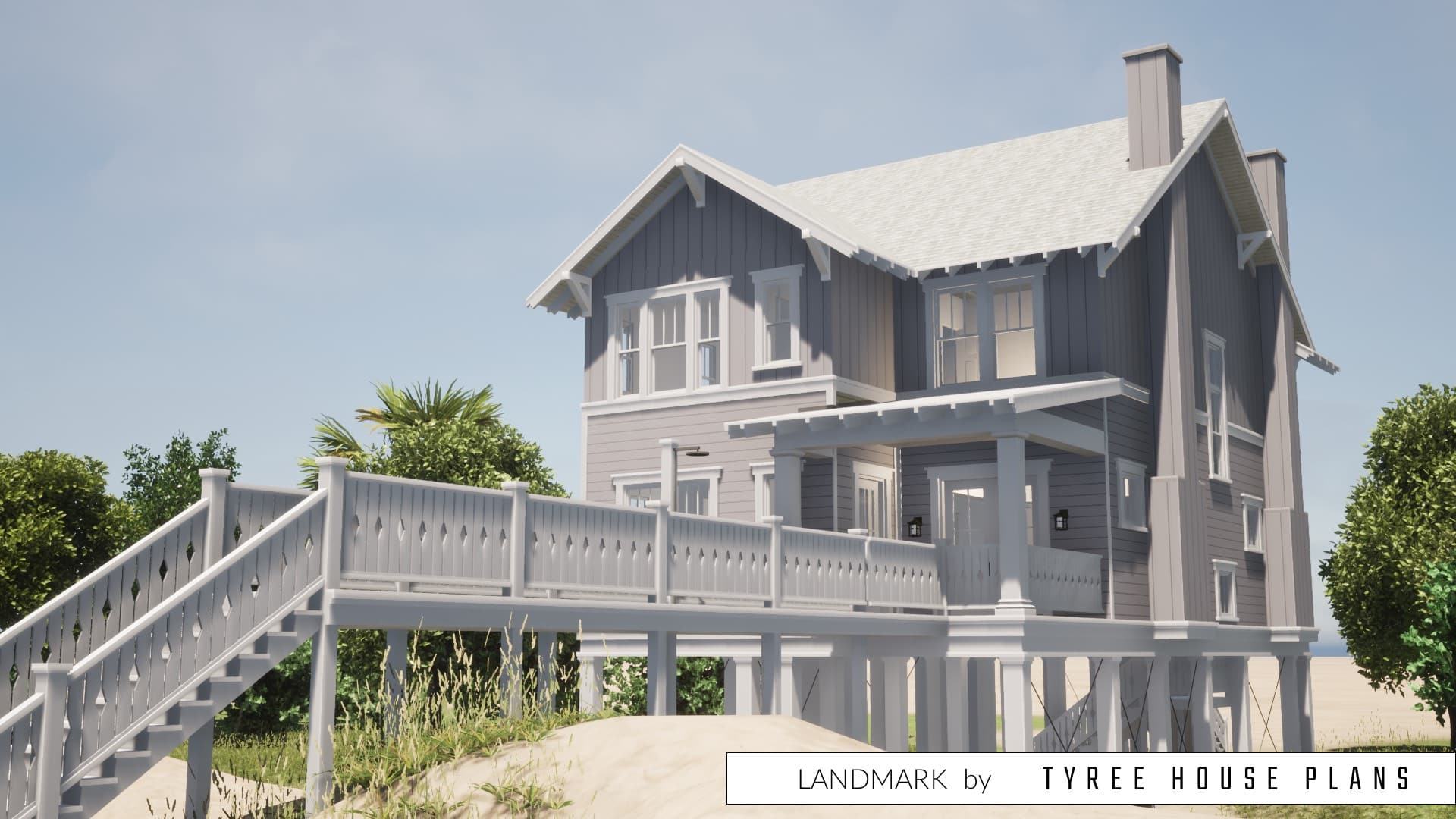
Landmark. Beach House Plan with Beach Boardwalk.
$1,873 -

Quartz. Modern House Plan with Curved Living and Dining.
$1,283 -

Salt Creek. Elevated Two Bed With Two Car Garage House Plan.
$2,615 -
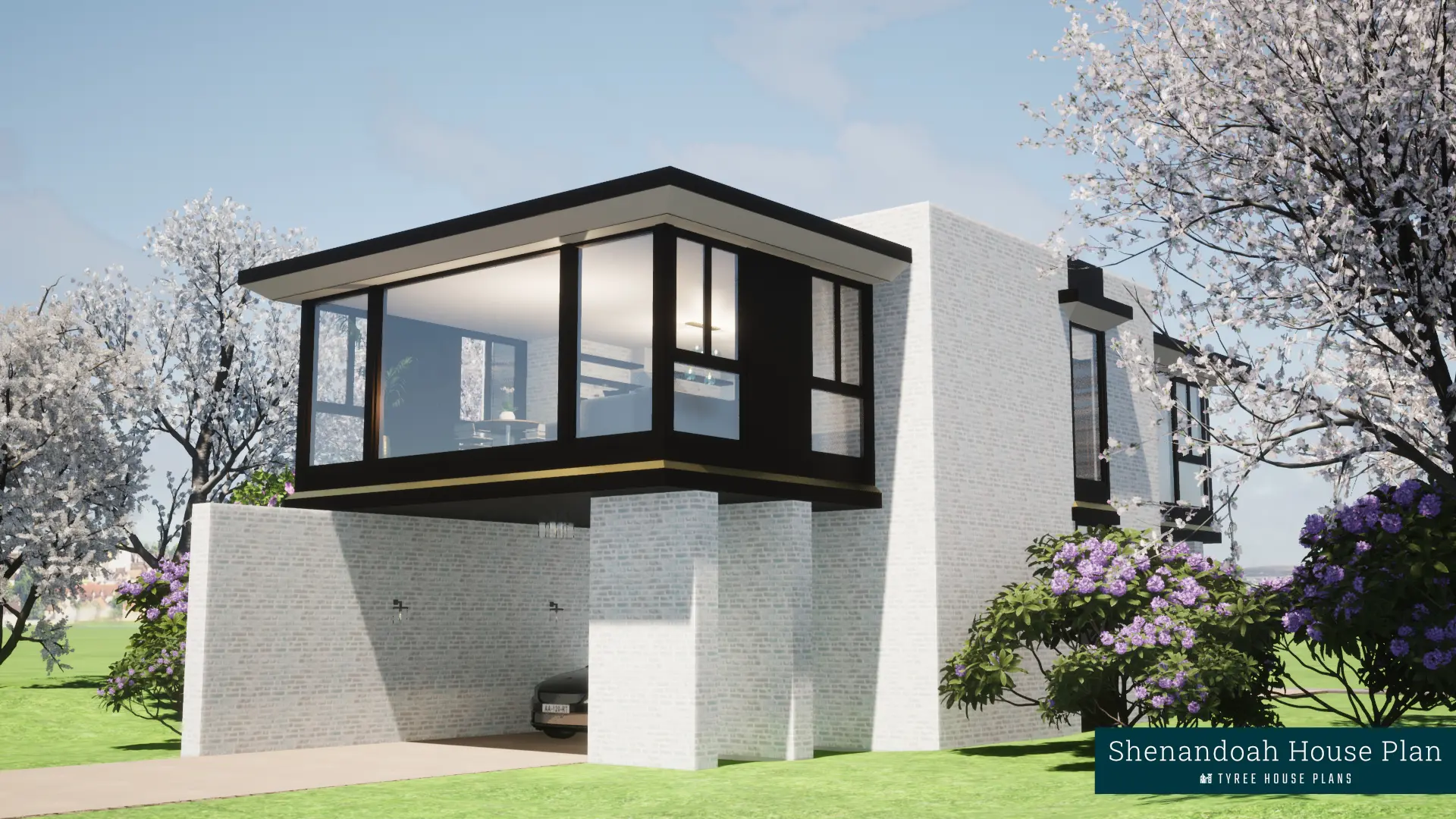
Shenandoah. Cantilever Modern House Plan.
$1,919 -

Fairbanks. The Three Car Carport Mid Mod House Plan.
$1,675 -
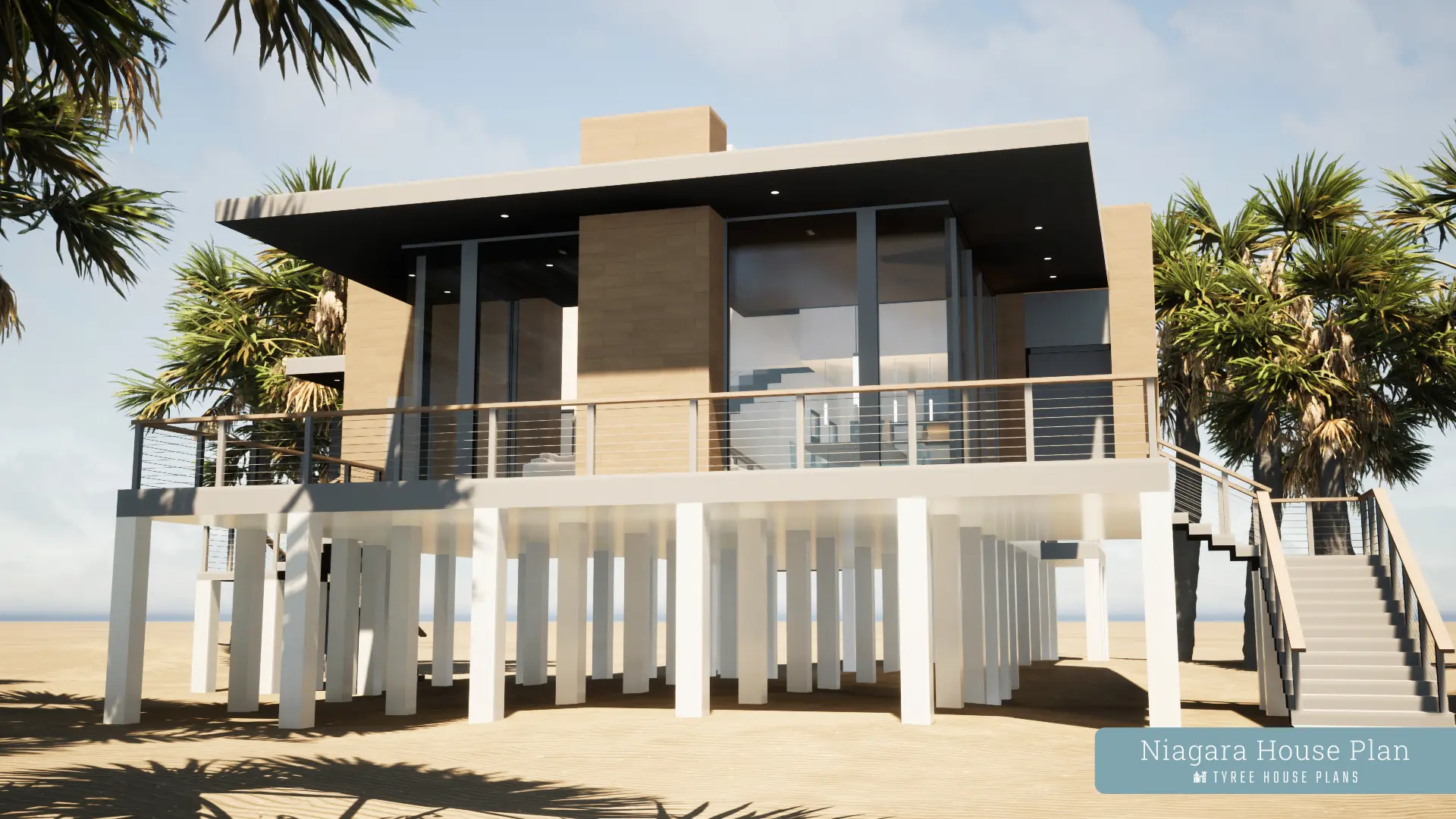
Niagara. Modern Four Bed With Wrap Around Balcony House Plan.
$2,050 -
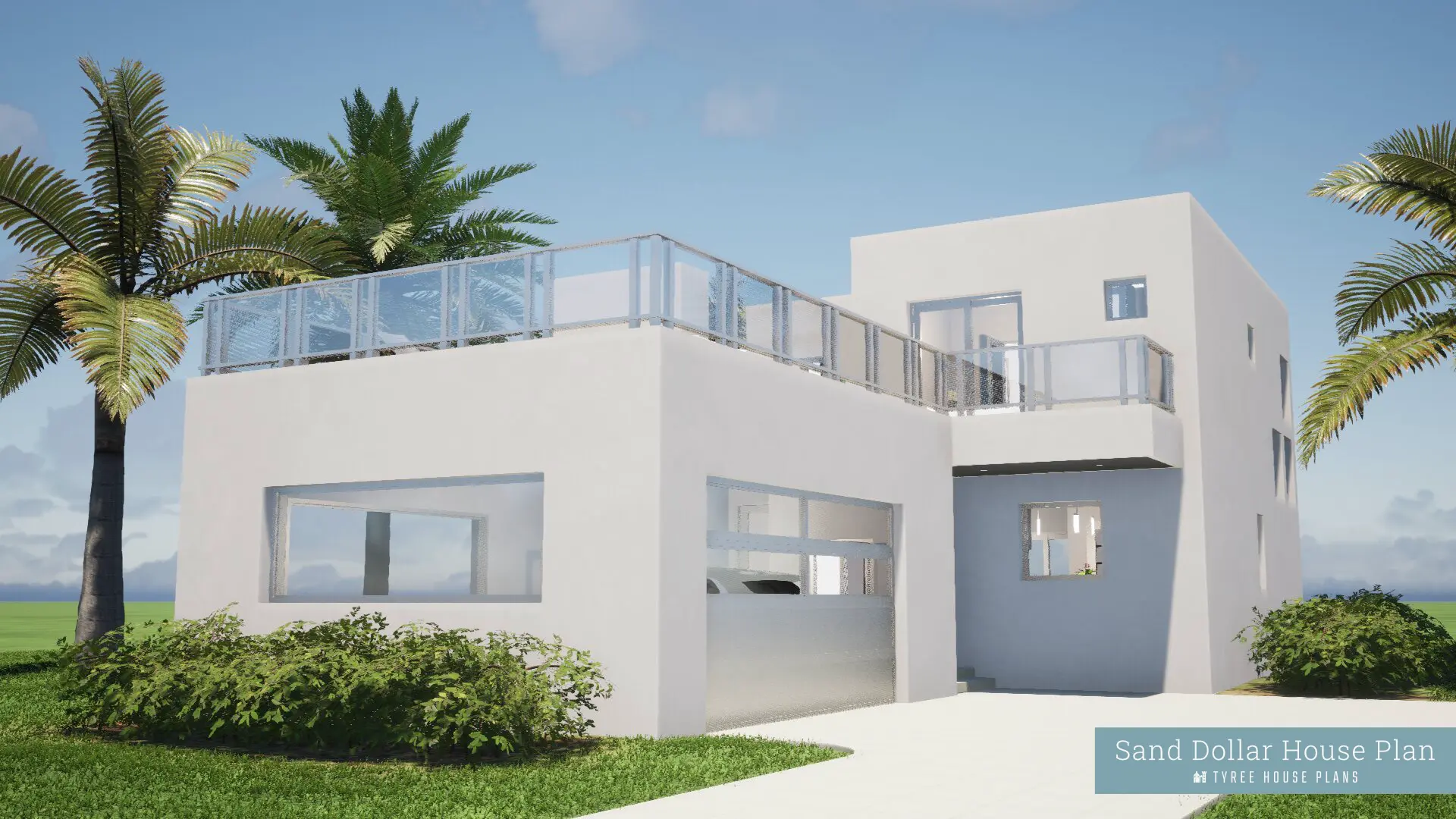
Sand Dollar. Rooftop Terrace With Fireplace. Two Bed Modern House Plan.
$1,390 -

Kariboo. The Two Car Carport Two Bed Studio House Plan.
$1,054
