$1,675
Fargo house plan is styled after the mid century modern era. Fargo is a generous three car garage house plan, with living spaces on the upper floor. The three car garage is divided up by the foyer and stairwell. This divided layout gives you a one car garage with front and rear access. On the other side of the foyer/stairwell you have a two car garage with two storage closets. There is access to the foyer from within the garage and from the front of the Fargo house plan. This layout gives you a prominent and beautiful front entrance for guests to greet you at.
Highlights of the Fargo are:
- Two Bedroom
- Two Full Baths
- Kitchen w/Island
- Pantry Cabinet
- Laundry Room
- Living/Dining Room
- Half Wrap Around Balcony
- Floor One Enclosed Foyer
- Floor One Storage Closets
- Three Car Garage
Designed to incorporate cable railings as manufactured by View Rail.
Fairbanks House Plan is a version of this house with a carport. Kariboo House Plan is a smaller design.
| File Formats | PDF (36 in. by 24 in.), DWG (Cad File), LAYOUT (Sketchup Pro Layout File), SKP (Sketchup 3D Model) |
|---|---|
| Beds | |
| Baths | |
| Width (feet) | |
| Depth (feet) | 35 |
| Height (feet) | |
| Ceilings | 9 foot ceilings throughout |
| Parking | 3 Parking Spaces |
| Construction | The roof shape is a hip., The foundation is a concrete stem wall, The floor is a concrete slab., The exterior walls are 2×6 wood framing., The upper floor is pre-engineered wood trusses., The roof is pre-engineered wood trusses., The roof pitch is 2:12 |
| Doors & Windows | Modern doors and windows |
| Exterior Finishes | Stacked Stone, Standing Seam Metal Roof, Stucco |
| Mechanical | Traditional split air-conditioning system |
| Styles | Cool Modern House Plans, Mid Century House Plans, Modern Castle House Plans, Modern House Plans, Warm Modern House Plans |
| Collections | |
| Living Area (sq. ft.) | |
| Parking Area (sq. ft.) | 1073 |
| Under Roof Area (sq. ft.) | 2730 |
| Brand | Tyree House Plans |
| Stories / Levels |
Add Readable Reverse (Flip Plan)
Reverse this house plan by flipping the plan left-to-right. All text will remain readable on the reversed plans.
$300
Need Changes Made To This Plan?
We look forward to giving your project the attention and time that it deserves, and perfecting your dream house plans. Learn about the process for changing a plan.
Need A Custom Plan?
We will create a custom home design and construction documents to match the specific site requirements and size. The design can be in any style and includes custom full-color media and video for real estate marketing.

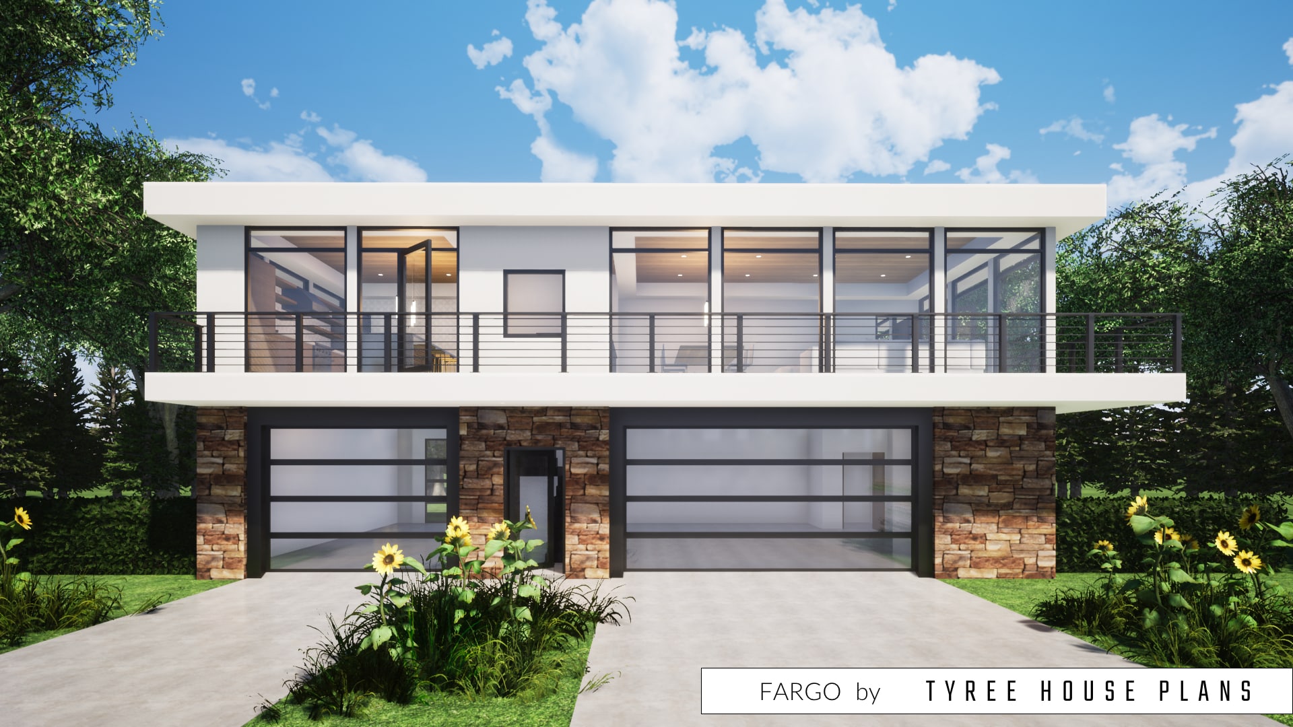
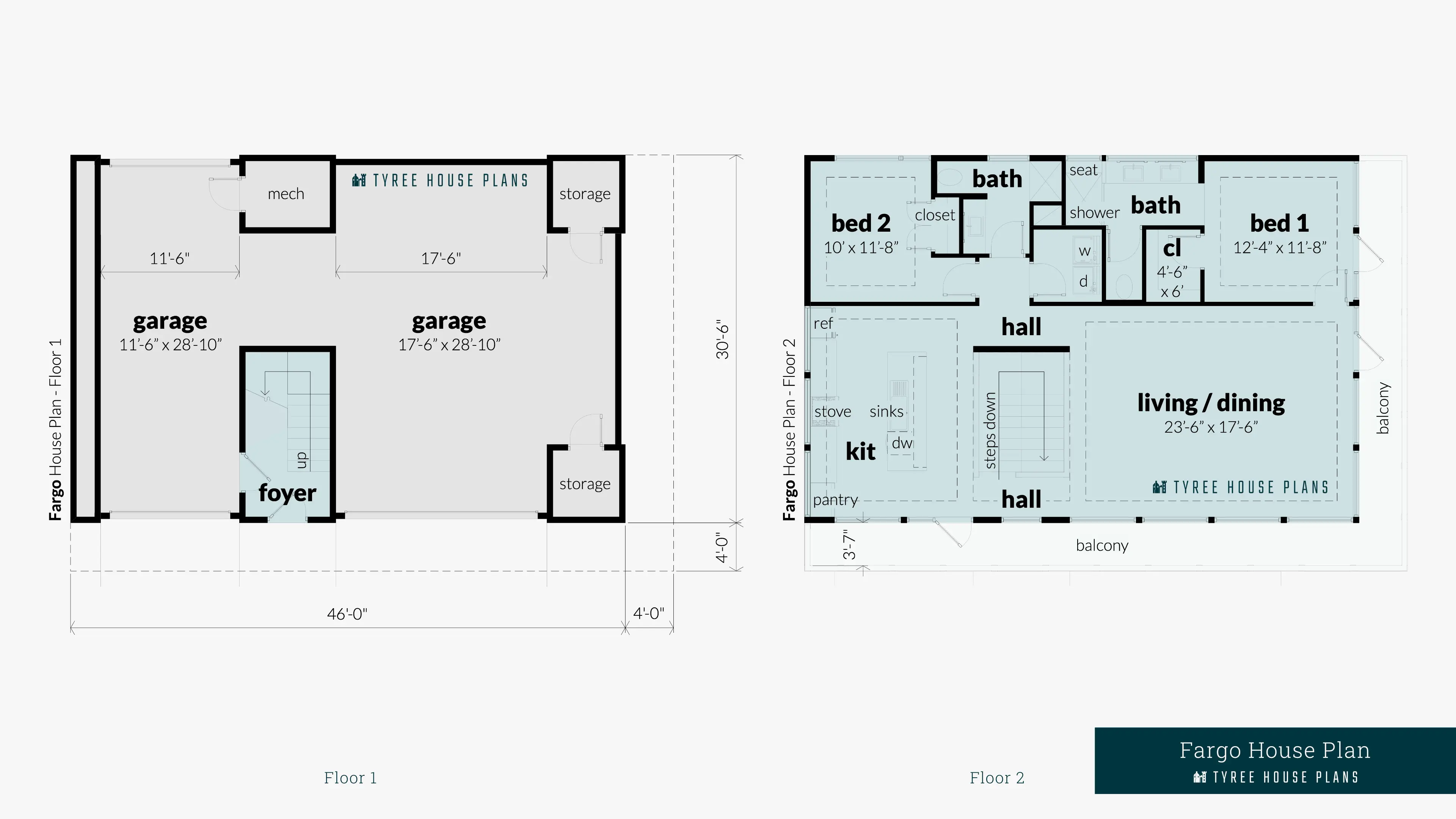



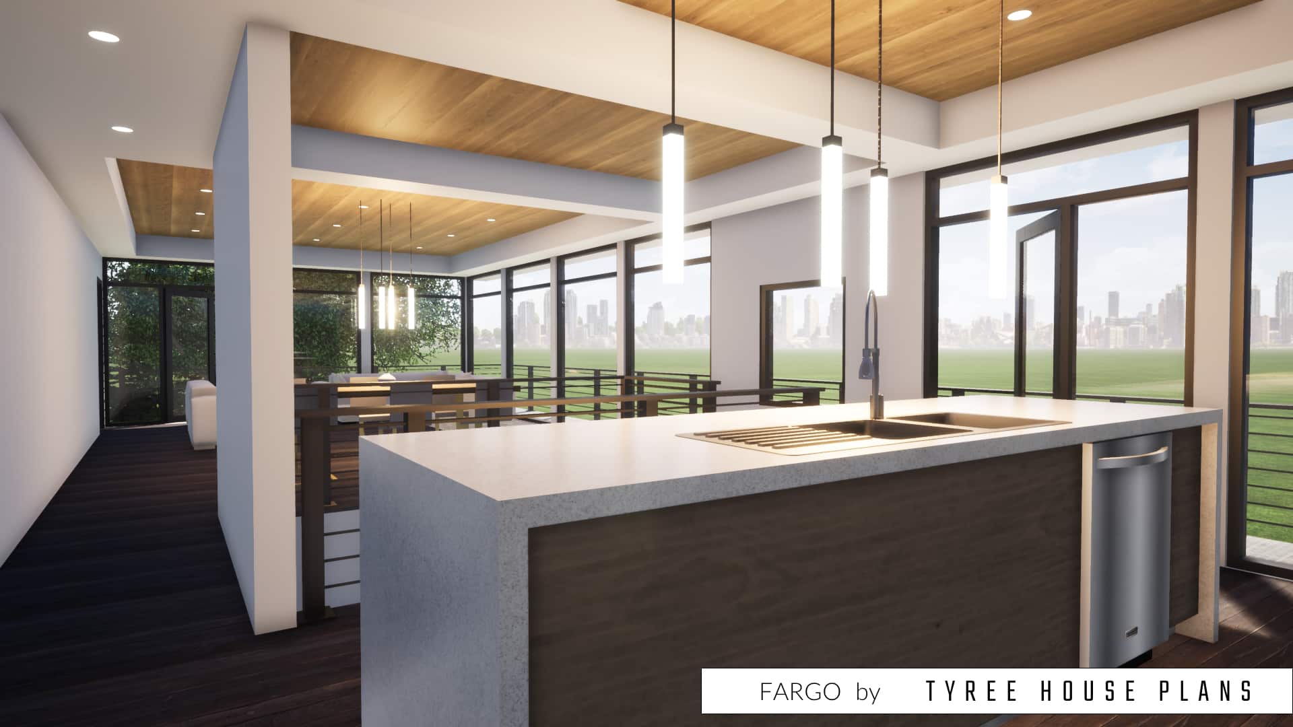
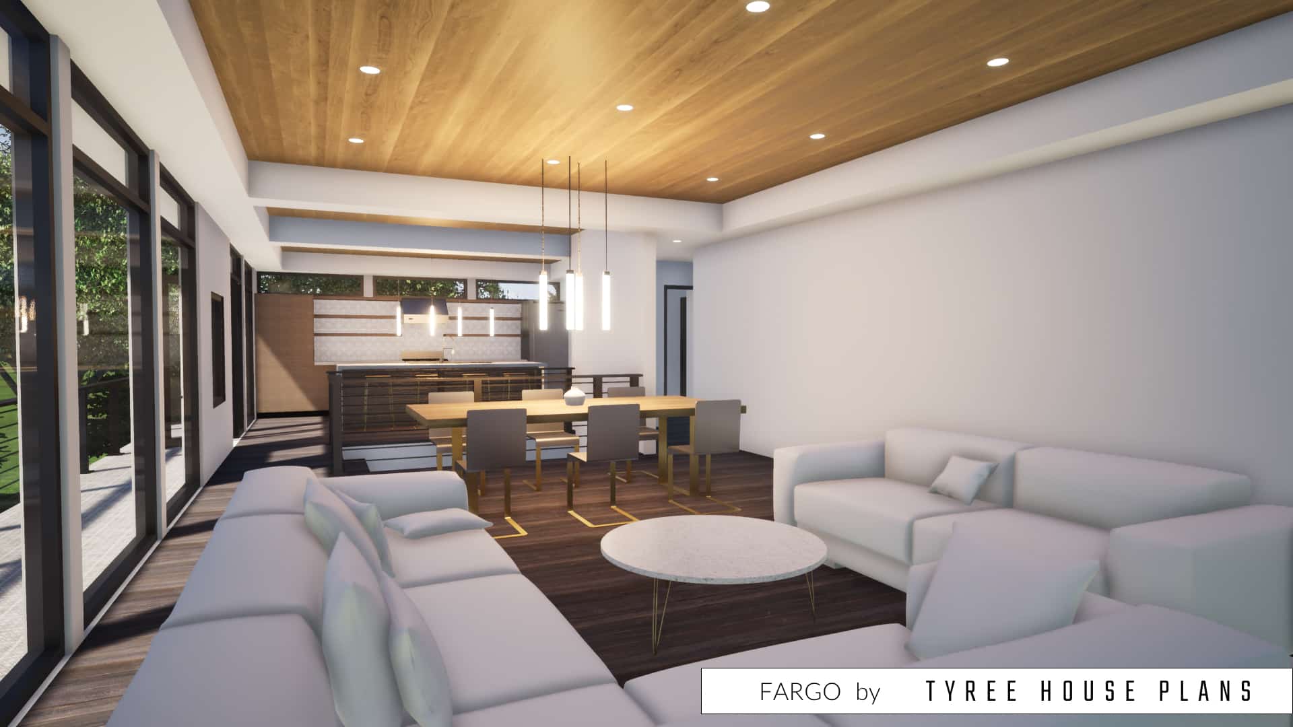

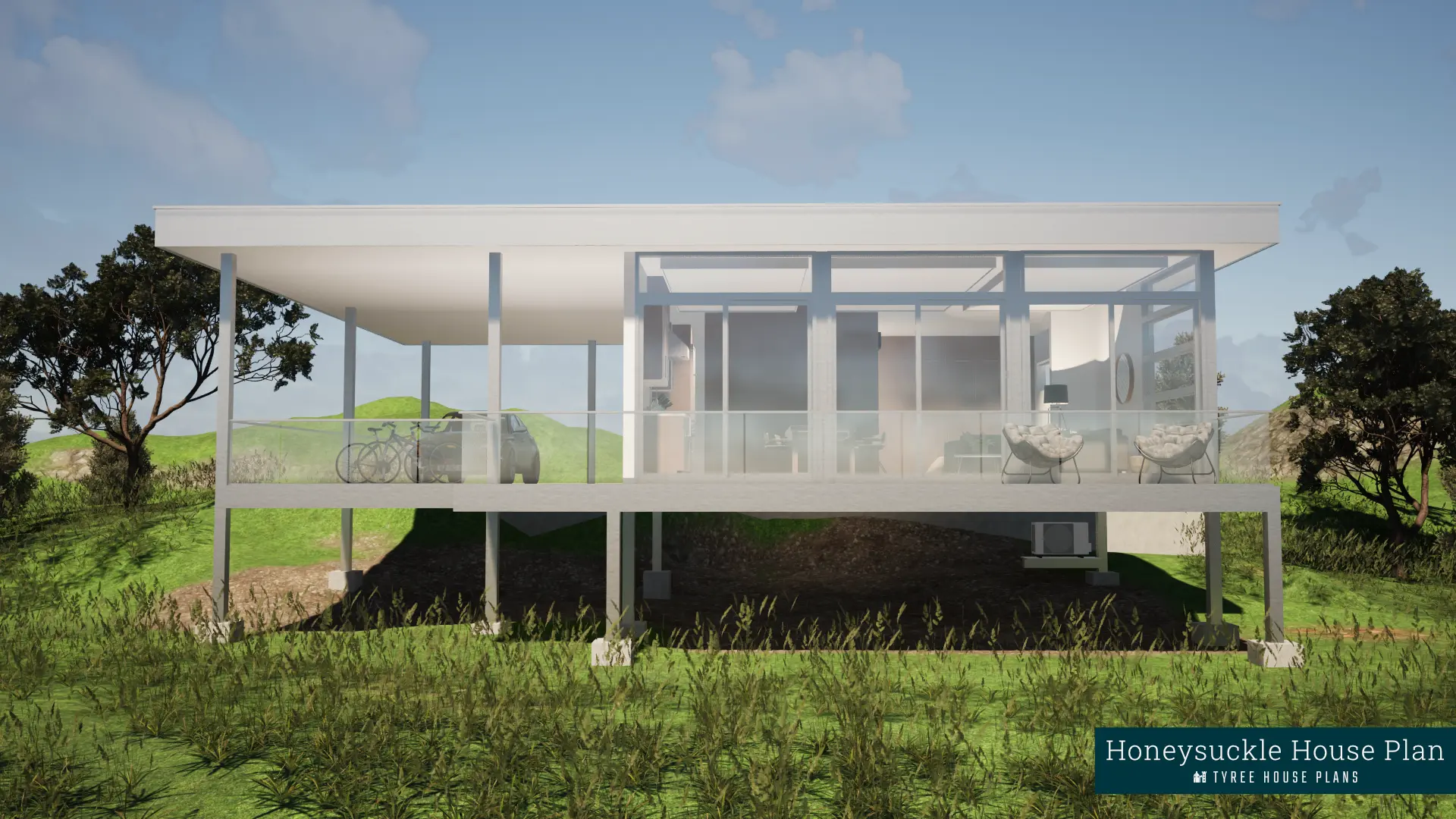
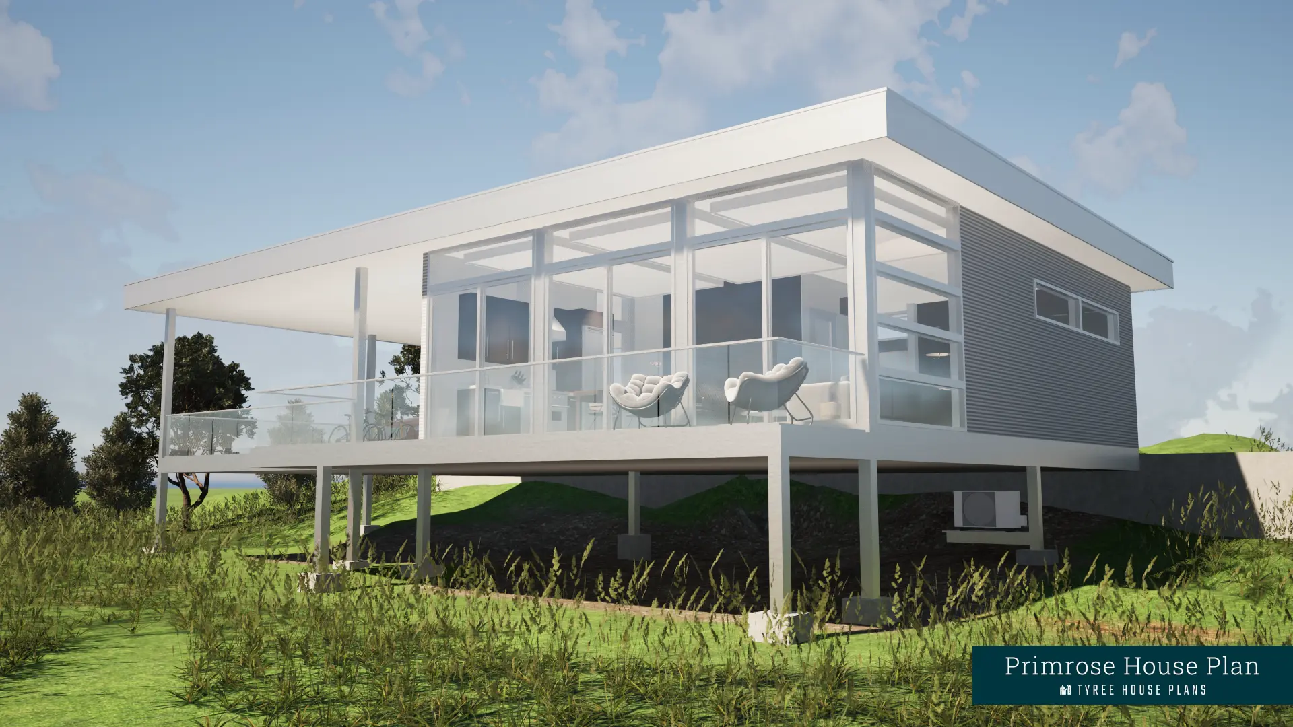

Rachele K. –
Do you have any images of this roof that I can submit to a design committee? All they see so far is a perfectly flat roof. I was told: “Roof Material: A conventional roof with a minimum pitch of five (5) inches of rise to one (1) foot of horizontal distance…is required, Roof & amp; eave overhang minimum 18 inches.” Can you translate “amp” and “hip roof shape” to me. Sorry, I am architecturally impaired.
Dan Tyree at Tyree House Plans –
This means a 5:12 pitch roof, and an 18″ overhang as a minimum. We will email an image to you of the roof. We can increase the pitch to 5:12 if needed for HOA or ARC approvals.
gerald johnson –
its the perfect bachelor pad. not too big or too small..question??? — why does the wall on the far left of the garage so thick? does it hold pluming??
Dan Tyree at Tyree House Plans –
The left wall of the parking area is thickened for aesthetics. It’s not functional, and can be changed if needed.
Rachele K. –
Do you have an image of the roof on the Fargo plan? What is the pitch?
Dan Tyree at Tyree House Plans –
The roof pitch is 2:12, and is a hip roof shape.
Rachele Ketchem –
What is the pitch of the roof?
Dan Tyree at Tyree House Plans –
The roof pitch is 2:12
gerald johnson –
very well done. fargo, black berry blossom, an more. are fit for a king.. very few designers do castles. wish you had more design videos. for such great works