1978 House Plan
$1,777
15% Off House Plans. Join Our Email List.
What’s In a Tyree House Plan? Read the Article.
1978 is one of our most desired modern house plans. The grand yet efficient appearance delights the heart of retro modern enthusiasts needing to build a house that inspires them in their everyday life.
1978 house plan has exterior flat stone walls mixed with sleek glass windows reaching from floor to ceiling giving you the extremes in textures. 1978 house plan also has a roof top terrace giving you the opportunity to enjoy fantastic views surrounding your retro modern home. Designed to incorporate stepped stairs and cable railings as manufactured by View Rail.
1978 has these amenities:
- 3 Bedrooms
- 3 Full baths
- 2 Car garage
- Breezeway
- Infinity edge pool
- Fireplace
- 2nd Floor Laundry room
- Roof top terrace
Floor One
Floor Two
View Construction Photos of the 1978 House Plan from around the world.
| File Formats | PDF (36 in. by 24 in.), DWG (Cad File), LAYOUT (Sketchup Pro Layout File), SKP (Sketchup 3D Model) |
|---|---|
| Beds | |
| Baths | |
| Parking | 2 Parking Spaces |
| Living Area (sq. ft.) | |
| Parking Area (sq. ft.) | 513 |
| Under Roof Area (sq. ft.) | 2896 |
| Width (feet) | |
| Depth | 47 feet |
| Height | |
| Ceilings | 8 foot ceilings at foyer and bedroom 3, 9 foot ceilings at the second floor, 10 foot ceilings at the living, dining, and kitchen |
| Construction | The foundation is a concrete stem wall, The floor is a concrete slab., The exterior walls are 2×6 wood framing., The upper floor is pre-engineered wood trusses., The roof is pre-engineered wood trusses. |
| Doors & Windows | Modern doors and windows |
| Exterior Finishes | Stacked Stone, Standing Seam Metal Roof, Stucco |
| Mechanical | Traditional split air-conditioning system |
| Styles | |
| Collections | Luxury House Plans, House Plans with Construction Photo Albums, Houses with Videos |

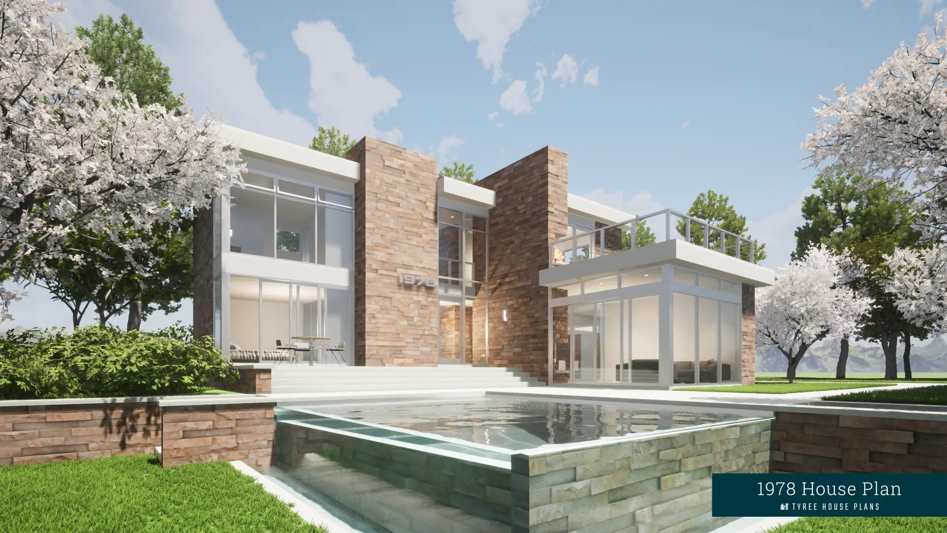
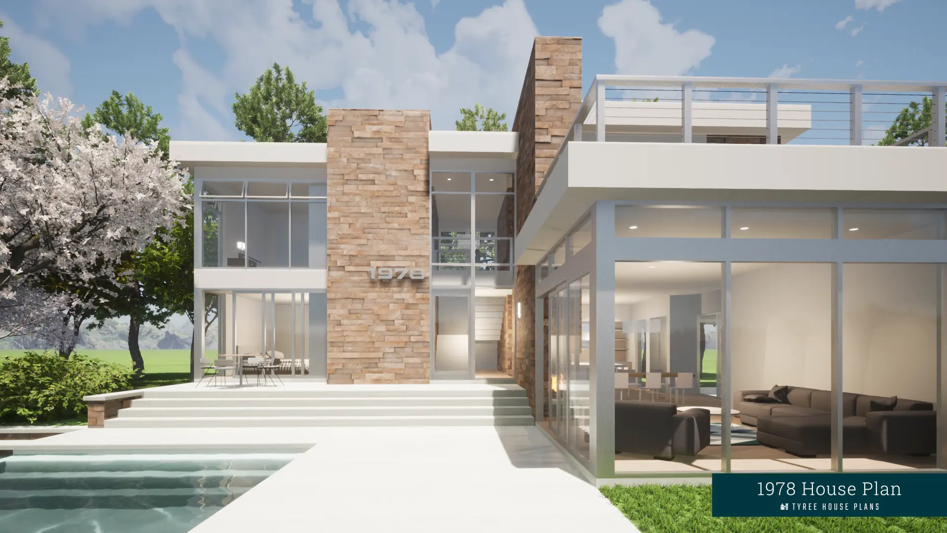
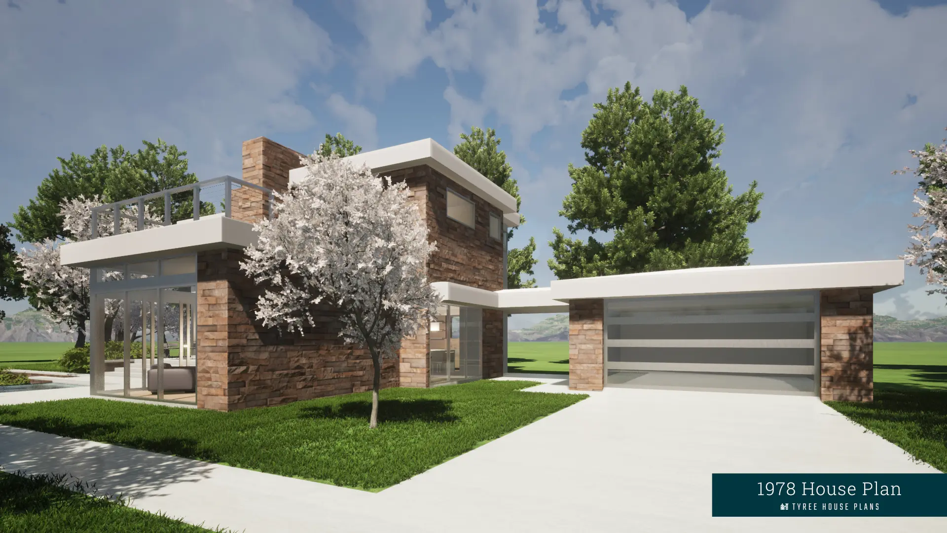
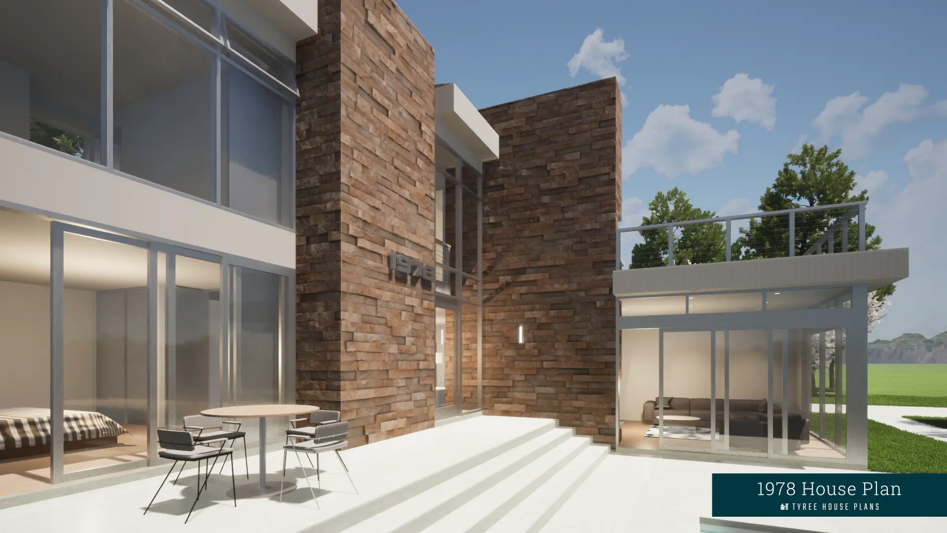
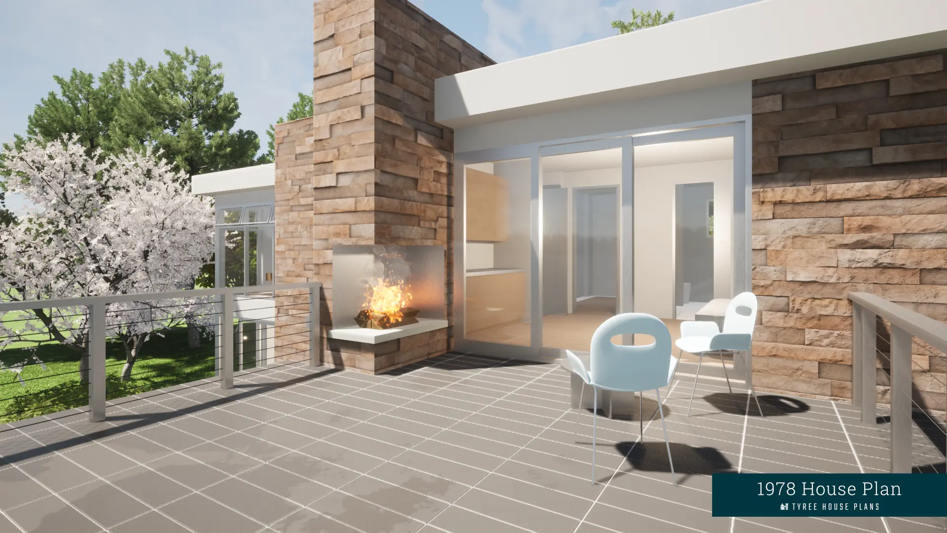
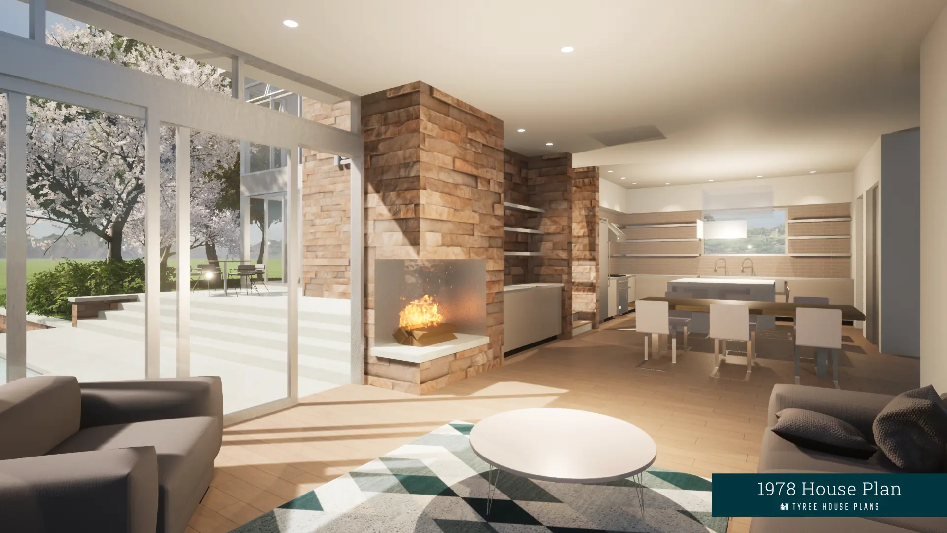
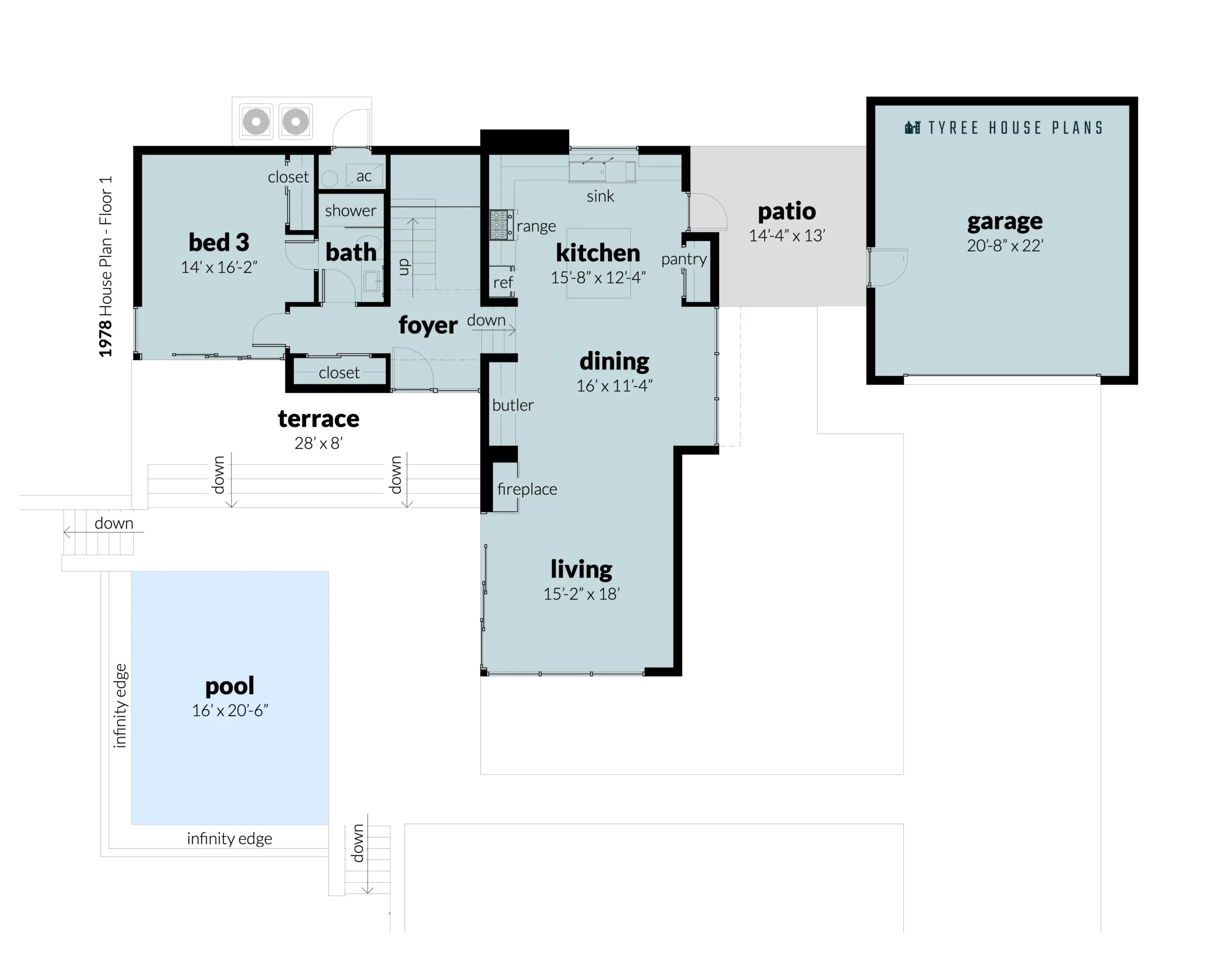
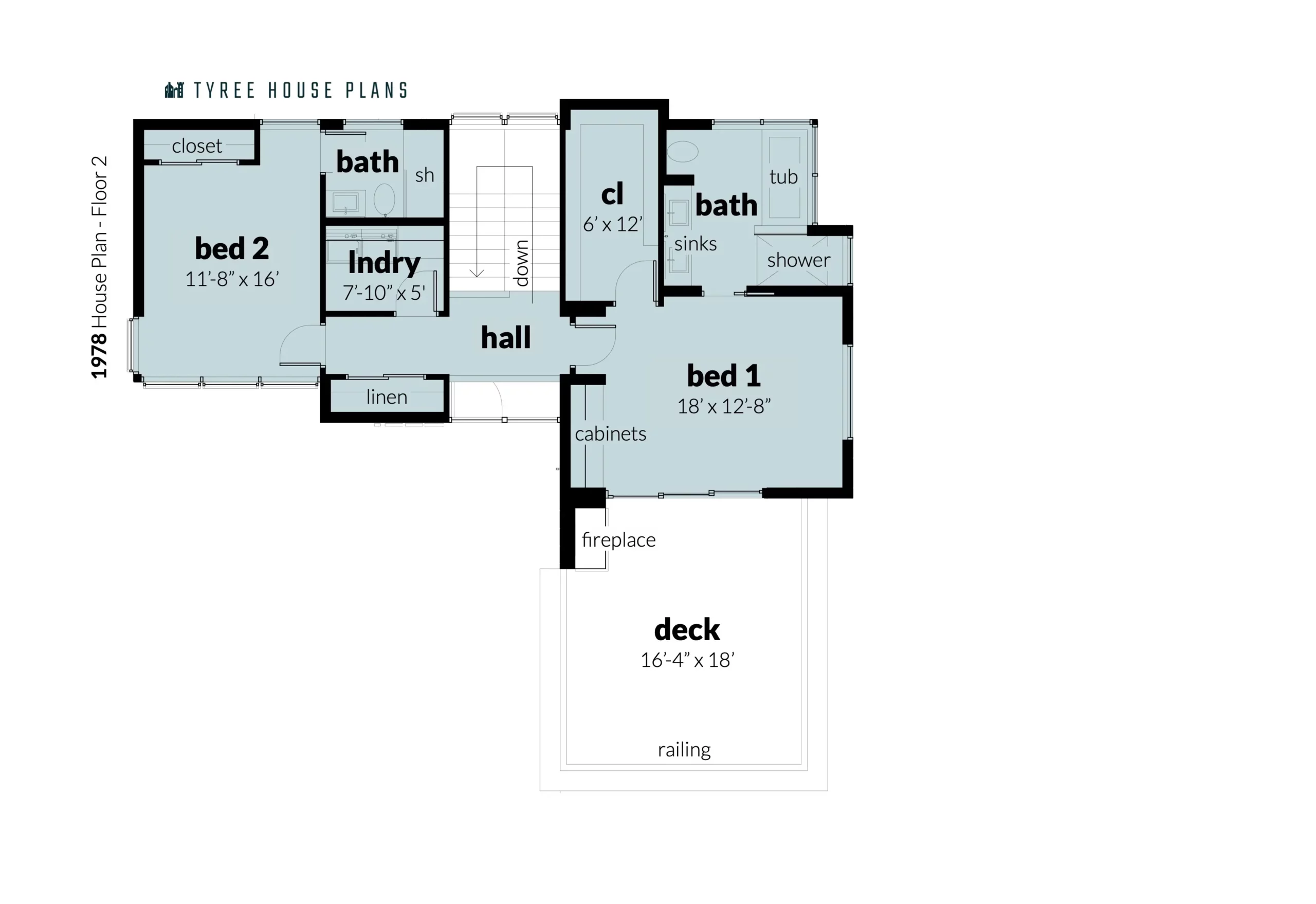
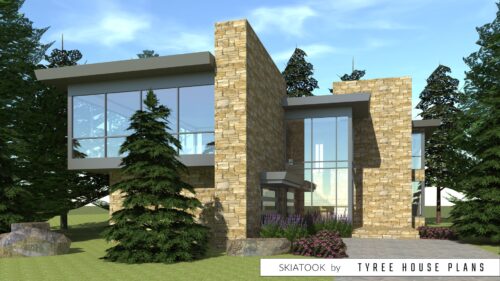
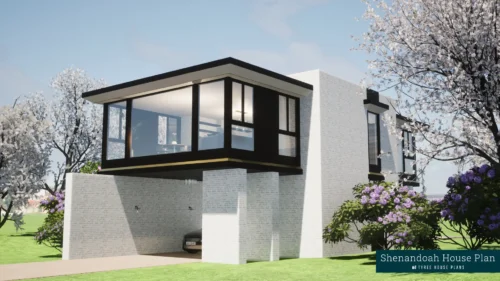
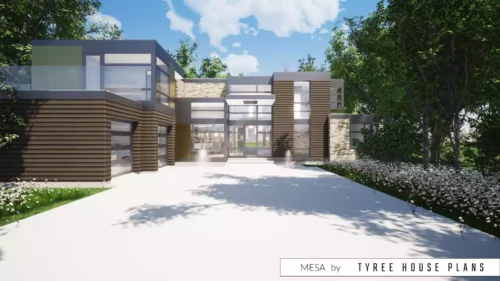
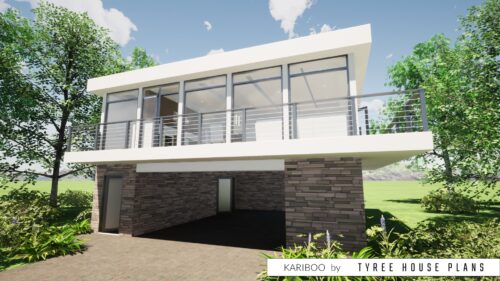
Reviews