$1,919
Elevator and stairs in the foyer up to living spaces on the second floor. Shenandoah incorporated our encapsulated spaces concept, where we enclose functional utilitarian spaces. The enclosed spaces provide rigidity to the structure, and keep utility spaces out of view. This allows all the public spaces to be extra-open to the outdoors, and creates a dramatic contrast between the two space types.
This house is designed to incorporate floating stairs and glass railings as manufactured by View Rail.
Shenandoah is part of the Elevated Collection which includes Blackberry Blossom, Salt Creek, Kariboo and Fairbanks.
| File Formats | PDF, DWG (Cad File), LAYOUT (Sketchup Pro Layout File), SKP (Sketchup 3D Model) |
|---|---|
| Beds | |
| Baths | |
| Width (feet) | |
| Depth (feet) | 64 |
| Height (feet) | |
| Ceilings | 8 foot ceilings at the second floor, 10 foot ceilings at the first floor |
| Parking | 2 Parking Spaces |
| Construction | The foundation is a concrete stem wall, The floor is a concrete slab., The exterior walls are 2×6 wood framing., The upper floor is pre-engineered wood trusses., The roof is pre-engineered wood trusses. |
| Doors & Windows | Modern doors and windows |
| Exterior Finishes | Metal Panels, Stacked Stone, Standing Seam Metal Roof |
| Mechanical | Traditional split air-conditioning system |
| Styles | Cool Modern House Plans, Mid Century House Plans, Modern Castle House Plans, Modern House Plans |
| Collections | AirBNB House Plans, Elevated House Plans, Guest House Plans, House Plans with an Elevator, Vacation Rental House Plans |
| Features | |
| Living Area (sq. ft.) | |
| Parking Area (sq. ft.) | 728 |
| Under Roof Area (sq. ft.) | 3128 |
| Brand | Tyree House Plans |
| Stories / Levels |
Add Readable Reverse (Flip Plan)
Reverse this house plan by flipping the plan left-to-right. All text will remain readable on the reversed plans.
$300
Need Changes Made To This Plan?
We look forward to giving your project the attention and time that it deserves, and perfecting your dream house plans. Learn about the process for changing a plan.
Need A Custom Plan?
We will create a custom home design and construction documents to match the specific site requirements and size. The design can be in any style and includes custom full-color media and video for real estate marketing.


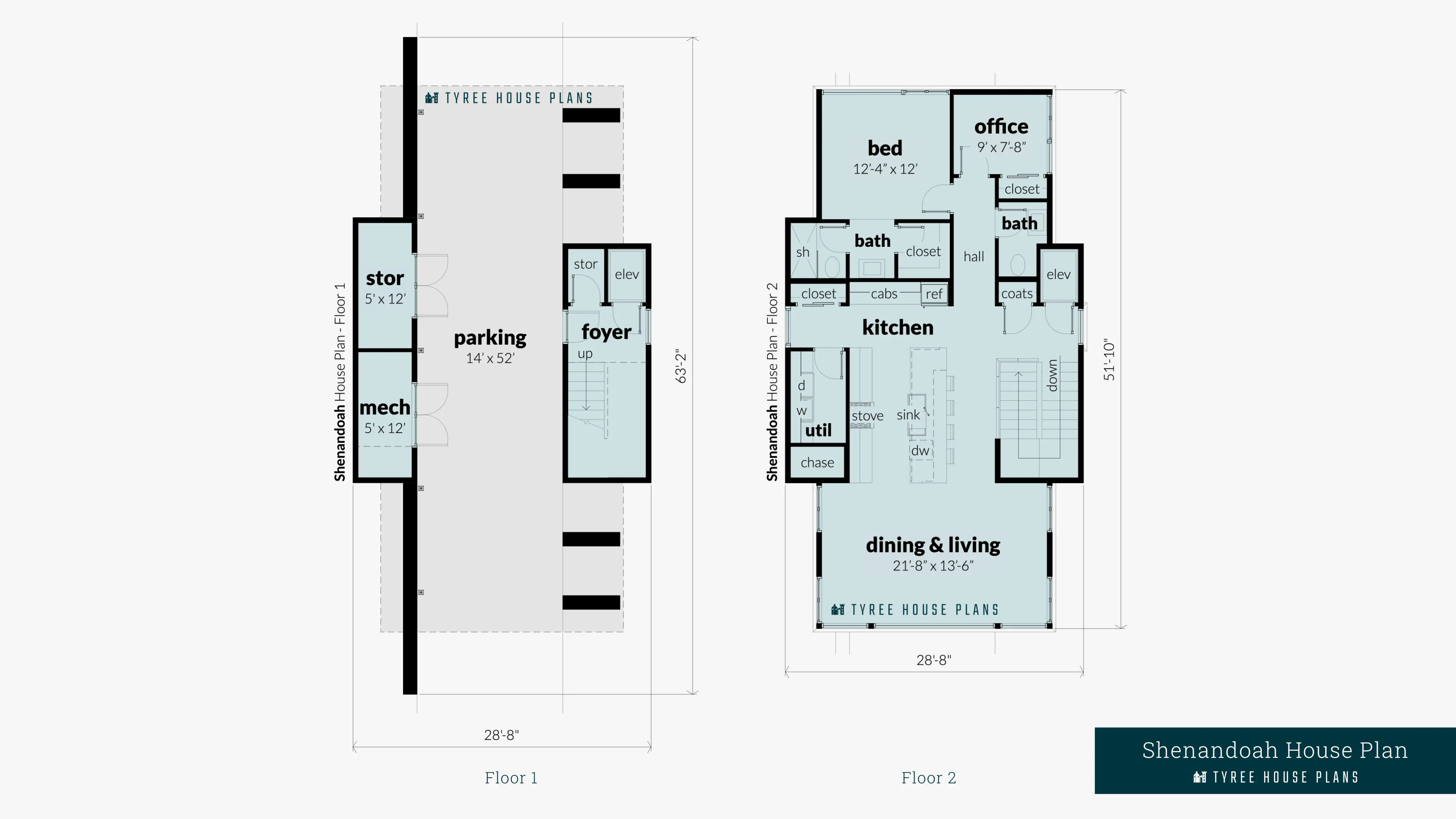
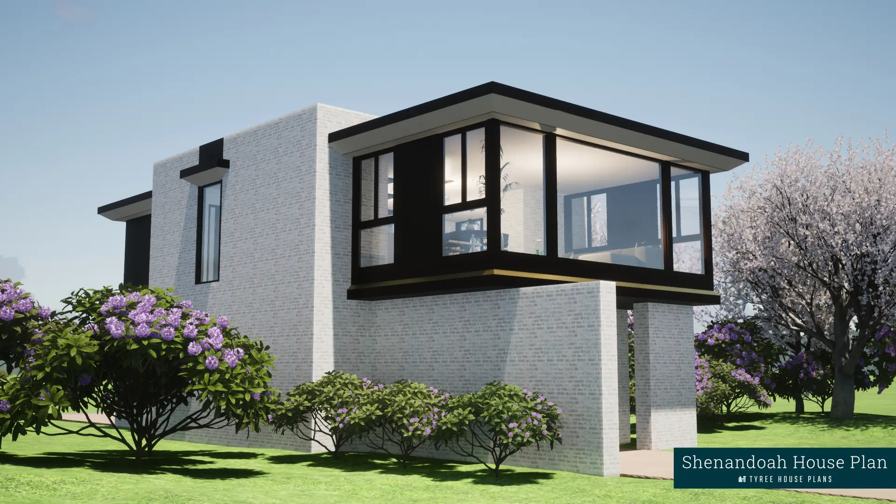
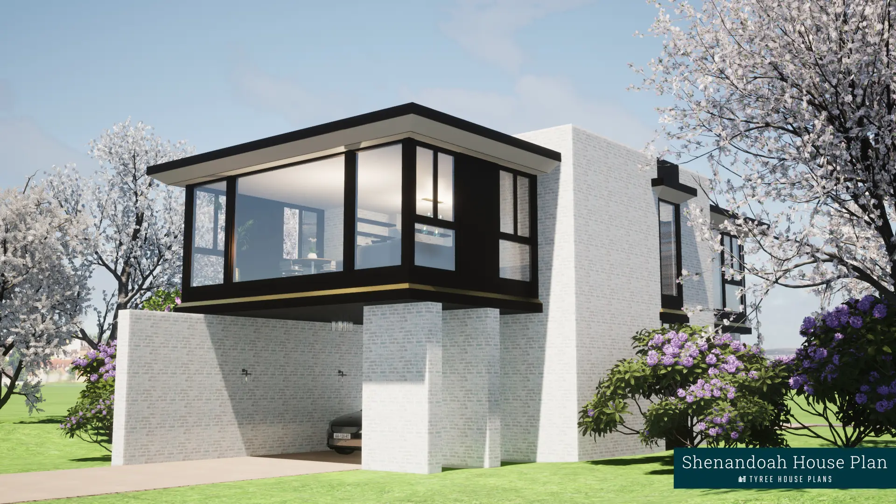
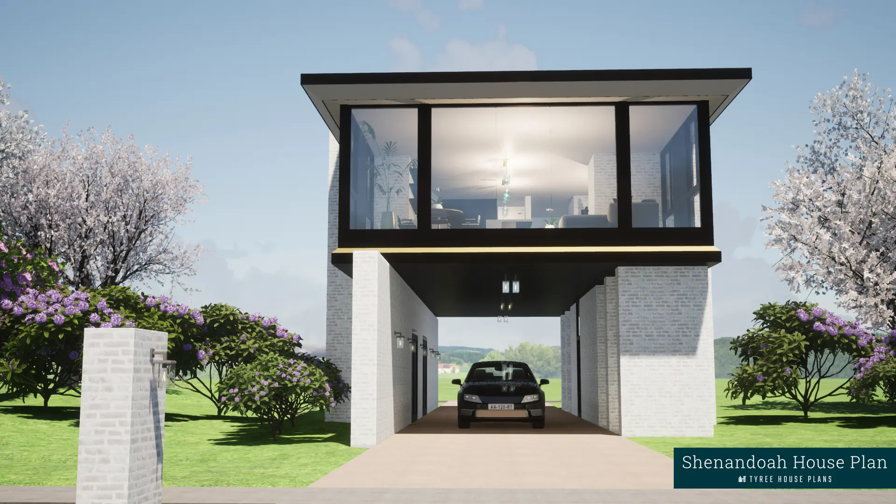
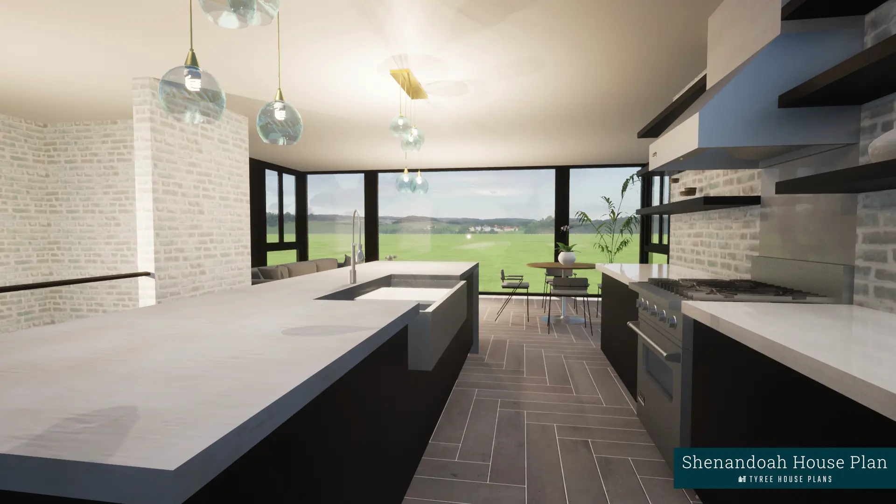
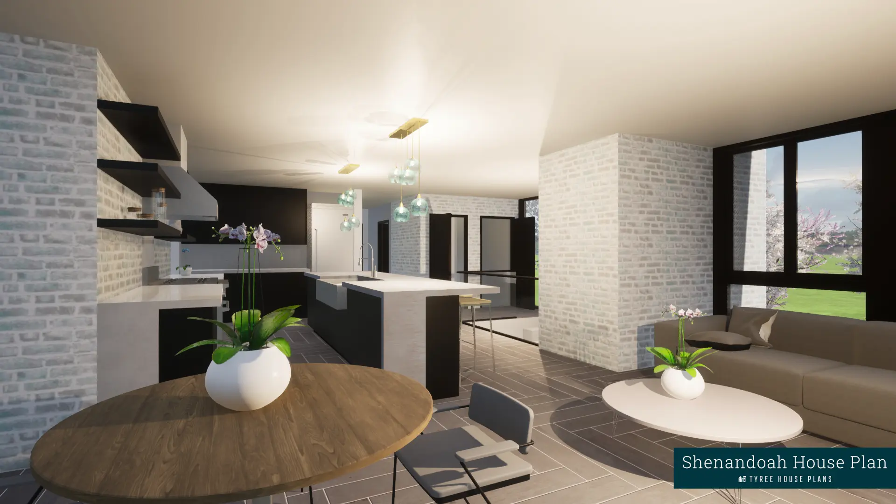
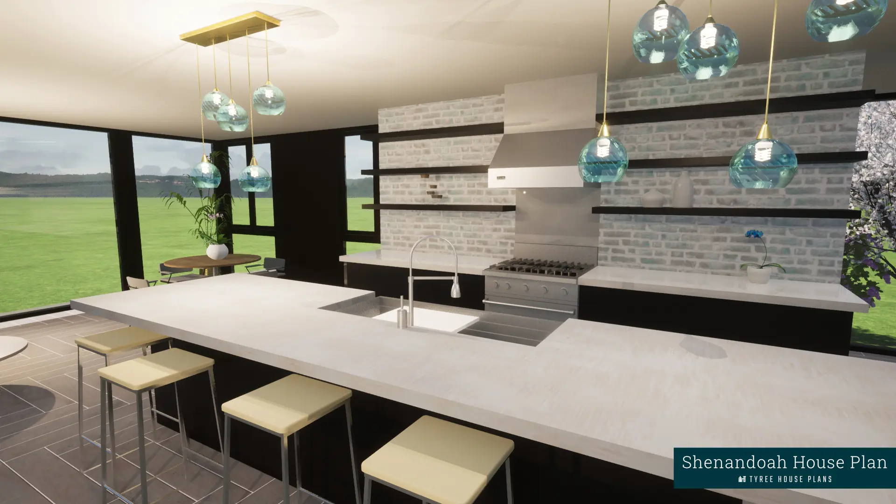

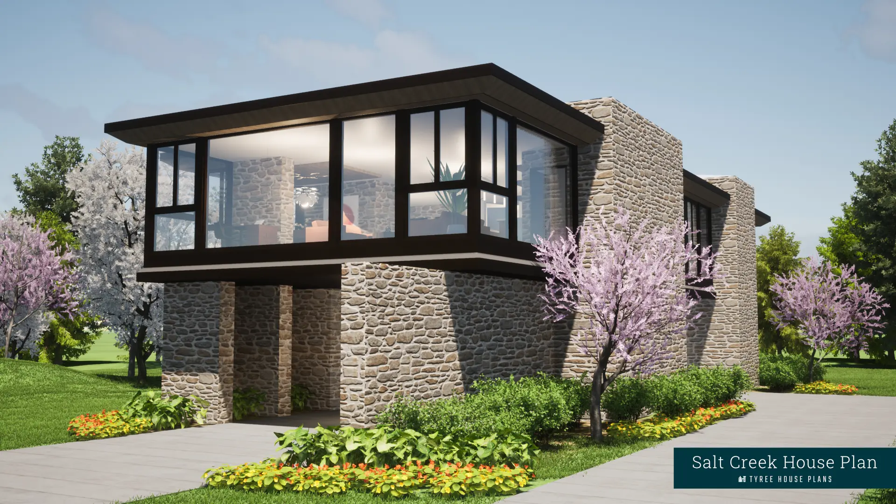
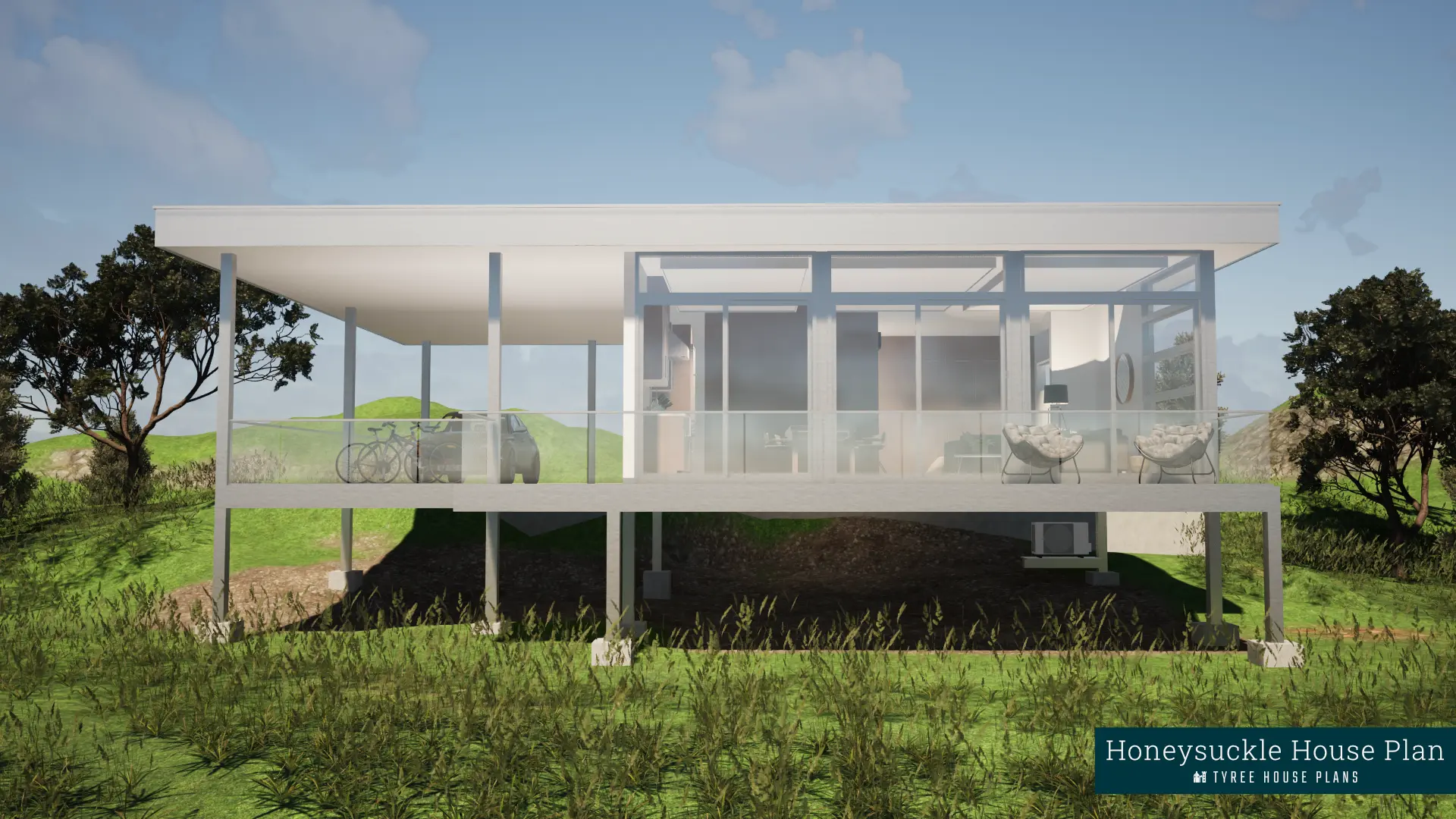
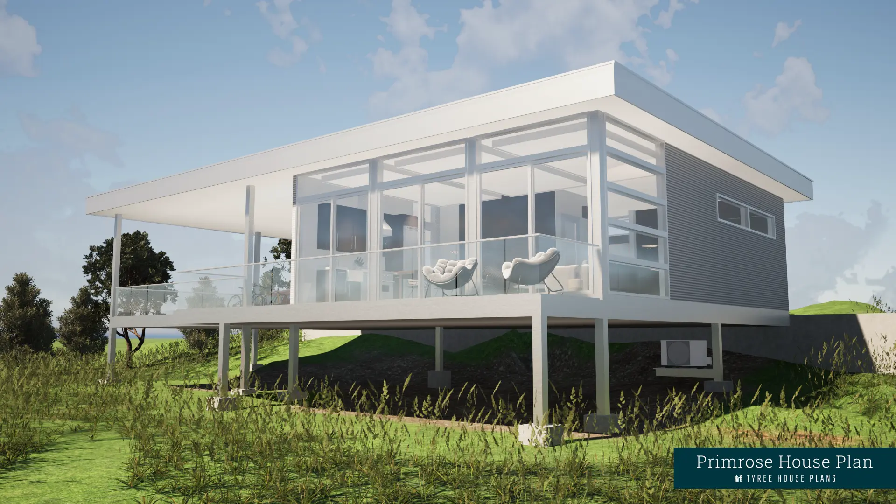
gerald johnson –
very good looking
gerald johnson –
a very clean restyle. your designs are second to none. give this style look to your fargo.. an ill be in love