$1,054
Kariboo is the perfect modern two car carport home with all the living spaces on the upper floor. The living and kitchen are surrounded by dramatic glass windows and doors. The balcony is only accessible from the living/dining rooms and bedroom two. The kitchen is on one wall with two under counter refrigerators, which continues to stay in sync with the minimalistic modern design. The laundry closet is located in the bathroom.
Highlights of the Kariboo are:
- Two Car Carport
- Storage Closet
- Two Bedrooms
- One Bathroom
- Laundry Closet
- Living/Dining
- Balcony
- Kitchen
- Enclosed Foyer/Stairs
View Construction Photos of the Kariboo House Plan from around the world.
Fargo House Plan and Fairbanks House Plan are larger versions of this plan.
| File Formats | PDF (36 in. by 24 in.), DWG (Cad File), LAYOUT (Sketchup Pro Layout File), SKP (Sketchup 3D Model) |
|---|---|
| Beds | |
| Baths | |
| Width (feet) | |
| Depth (feet) | 35 |
| Height (feet) | |
| Ceilings | 8 foot ceilings at the first floor, 9 foot ceilings at the second floor |
| Parking | 2 Parking Spaces |
| Construction | The roof is flat and has no slope., The foundation is a concrete stem wall, The exterior walls are 2×6 wood framing., The exterior walls are concrete block., The roof is pre-engineered wood trusses. |
| Doors & Windows | Modern doors and windows |
| Exterior Finishes | Cable Railing, Membrane Roofing System, Stacked Stone, Stucco |
| Mechanical | Traditional split air-conditioning system |
| Collections | AirBNB House Plans, Elevated House Plans, Guest House Plans, House Plans with Construction Photo Albums, Houses with Videos, Tiny House Plans, Vacation Rental House Plans |
| Living Area (sq. ft.) | |
| Parking Area (sq. ft.) | 678 |
| Under Roof Area (sq. ft.) | 1718 |
| Brand | Tyree House Plans |
| Stories / Levels |
Add Readable Reverse (Flip Plan)
Reverse this house plan by flipping the plan left-to-right. All text will remain readable on the reversed plans.
$300
Need Changes Made To This Plan?
We look forward to giving your project the attention and time that it deserves, and perfecting your dream house plans. Learn about the process for changing a plan.
Need A Custom Plan?
We will create a custom home design and construction documents to match the specific site requirements and size. The design can be in any style and includes custom full-color media and video for real estate marketing.


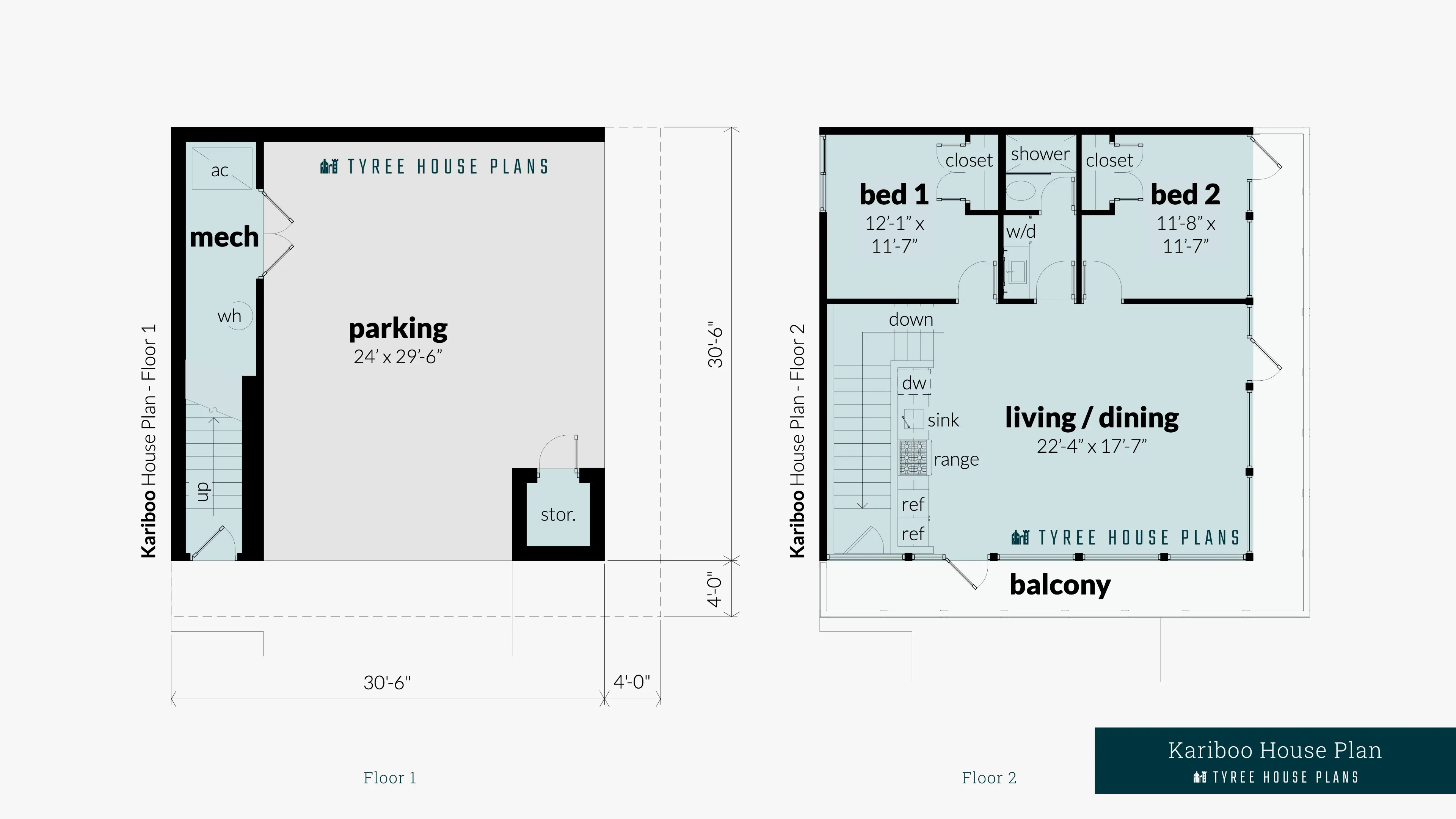



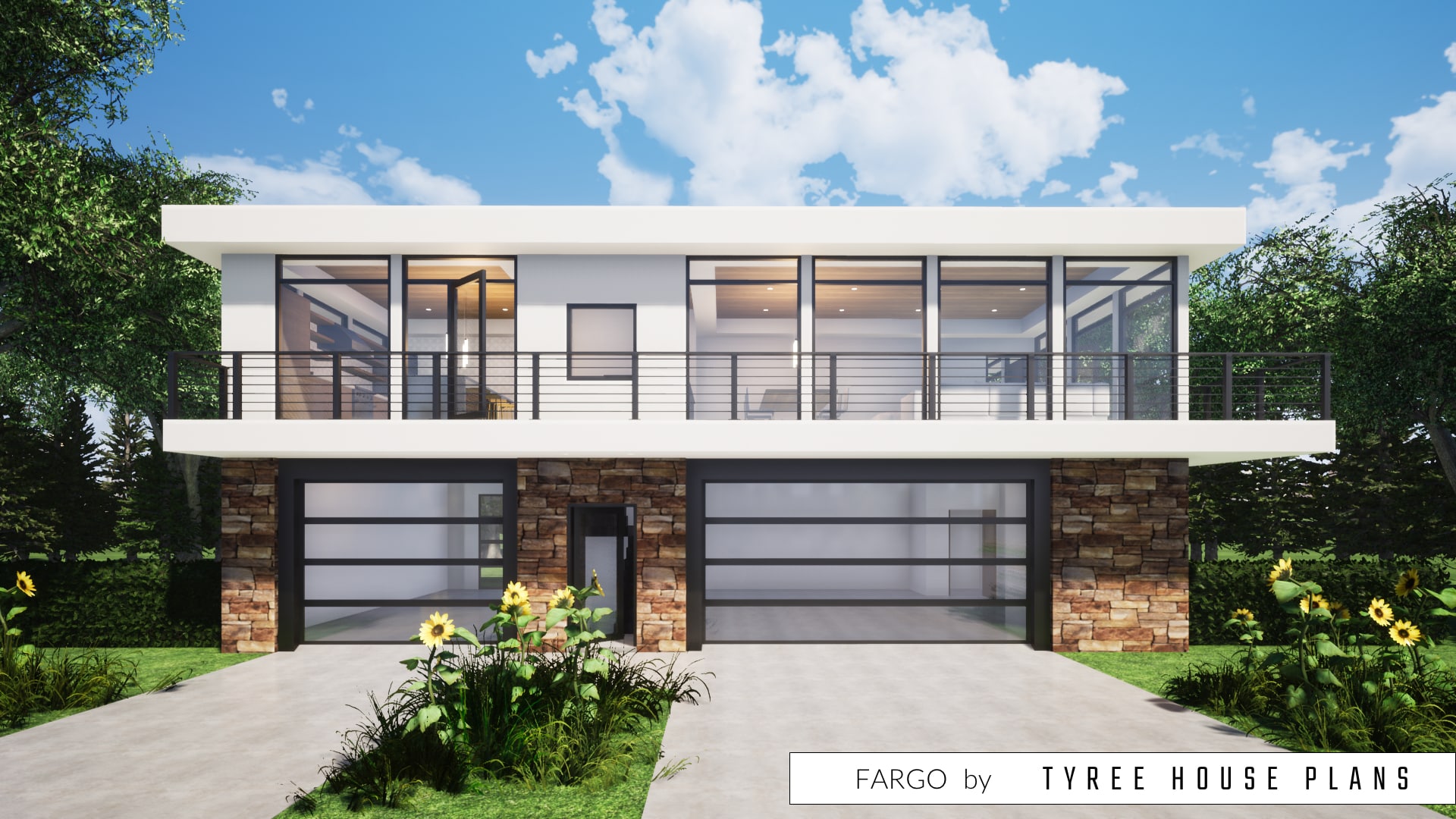
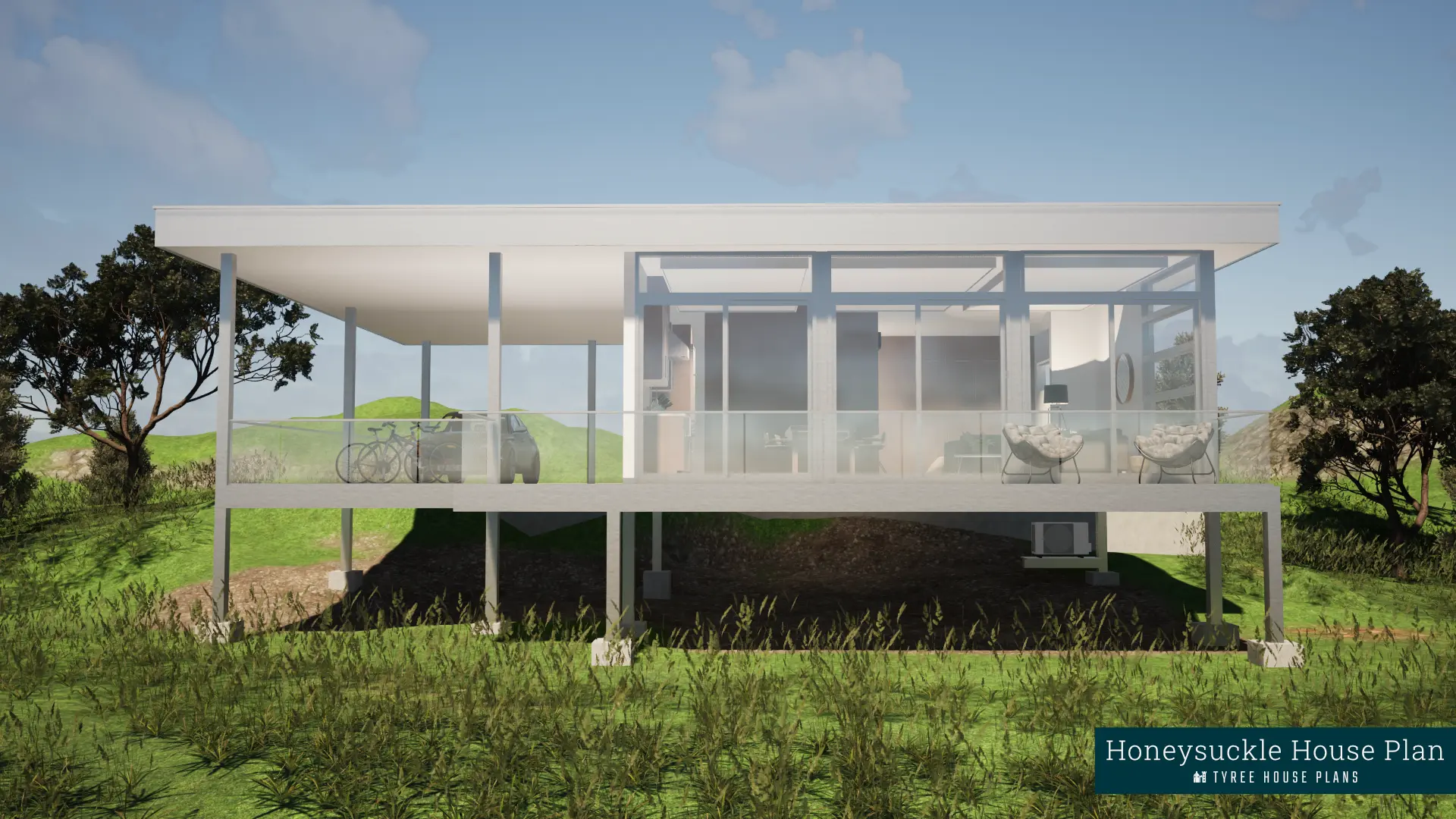
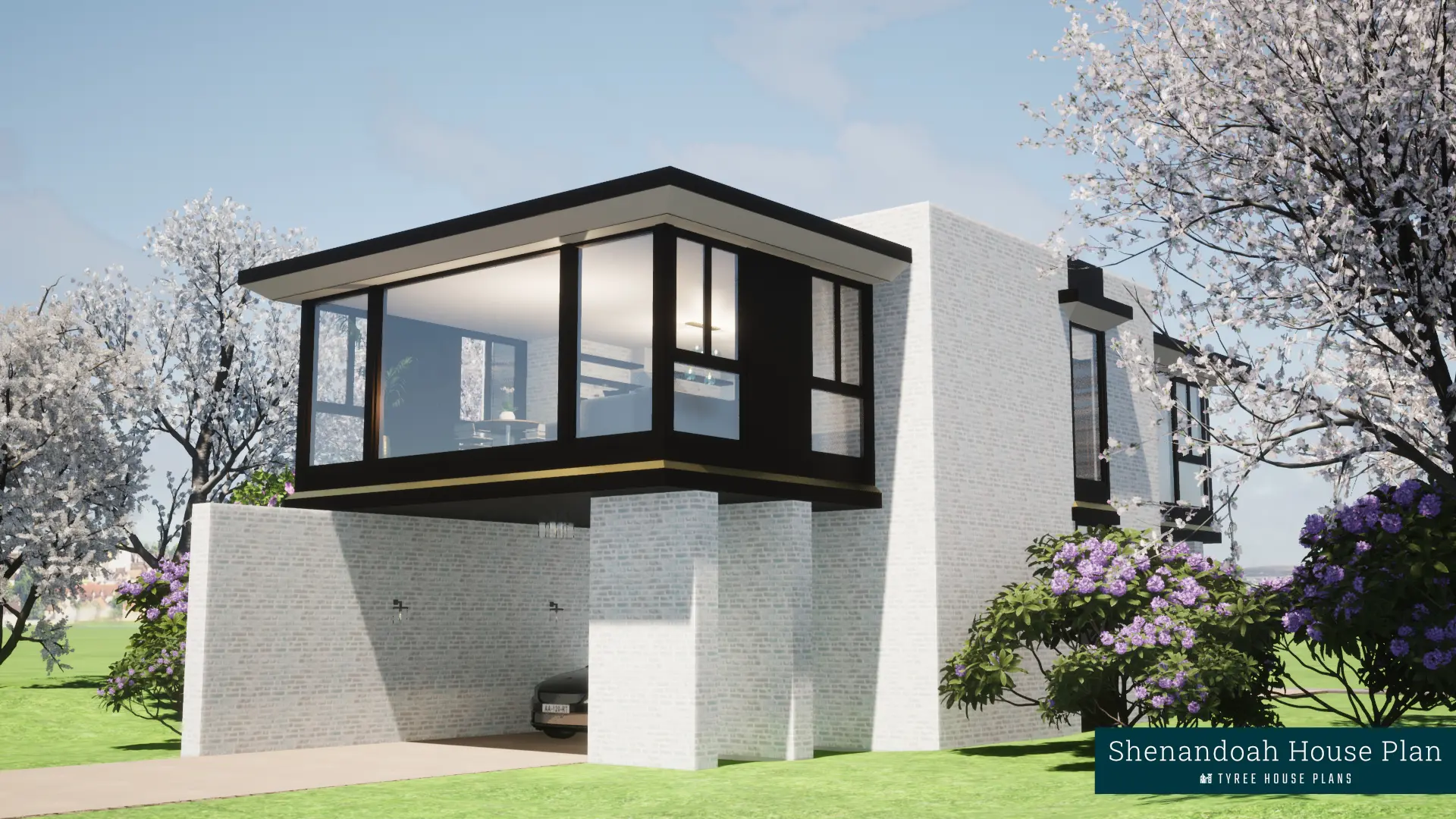
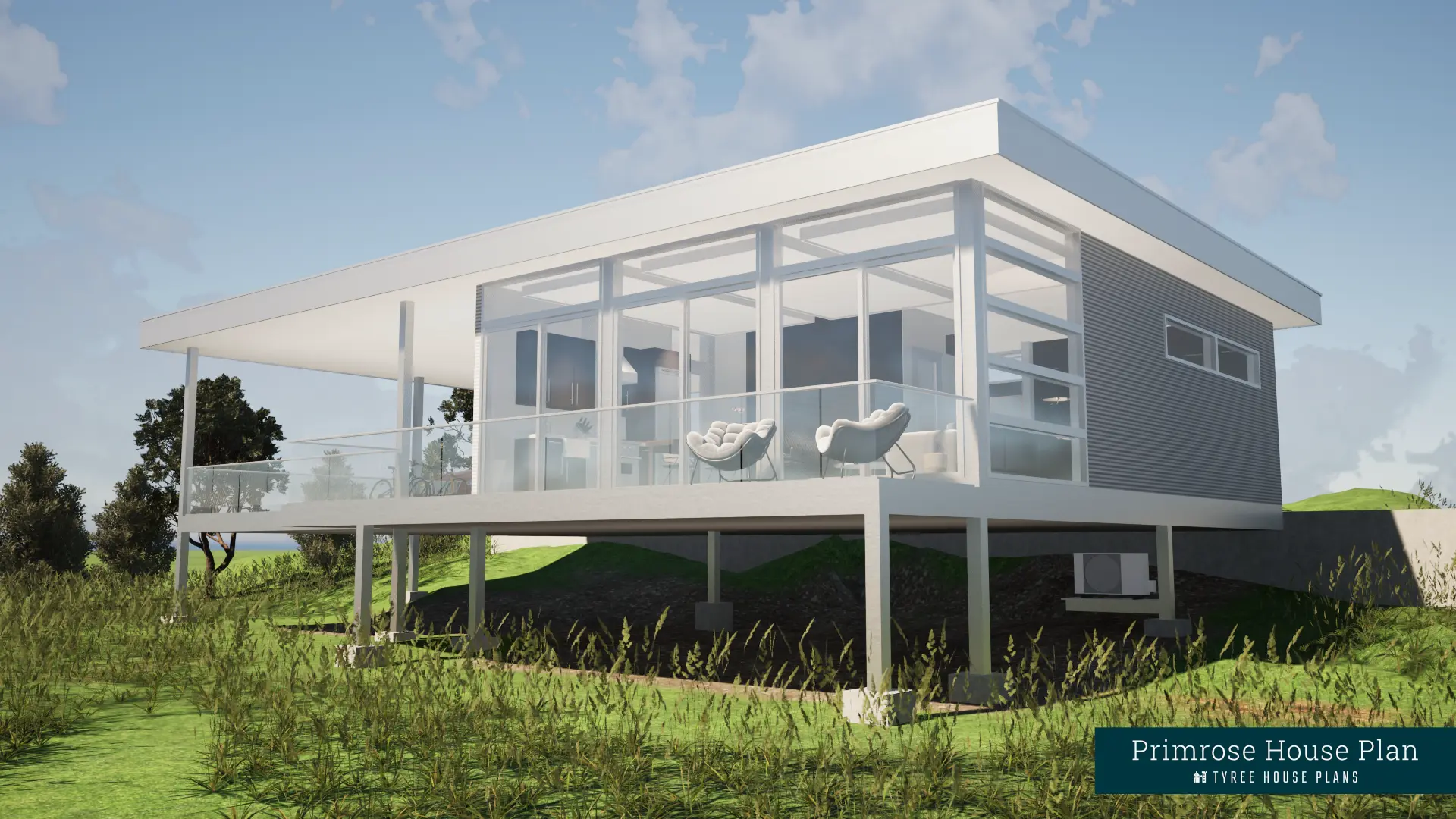
Reviews