$1,206
Beach Bum has an open kitchen and living room with excellent views of the oceanfront. The living room has a wood-burning fireplace with a barrel-vaulted ceiling to match the exterior roof lines of the house.The master bedroom also has a wood-burning fireplace, waterfront views, and ocean deck access. The master bath has a large soaking tub and walk-in shower. Bedrooms two and three each have their own sun deck toward the secondary view from the house. An elevator provides access to the parking area below the residence.
Highlights of Beach Bum are:
- Ground Level Storage
- Elevator
- Two Parking Spaces
- One Exterior Staircase
- Front Decks
- Bed One Opens To Front Deck
- Beds Two And Three Each Have Private Decks, Built-In Shelves, And Walk-In Closets
- Wine Cellar Wall
- Built-In Desk
- Two Wood-Burning Fireplaces
- Barrel Arched Living Room Ceiling
- Kitchen With Island
- Walk-In Pantry
- Laundry Room
Ocean Springs House Plan is similar to this plan.
View Construction Photos of the Beach Bum House Plan from around the world.
| File Formats | PDF (42 in. by 30 in.), DWG (Cad File), LAYOUT (Sketchup Pro Layout File), SKP (Sketchup 3D Model) |
|---|---|
| Beds | |
| Baths | |
| Parking | 2 Parking Spaces |
| Living Area (sq. ft.) | |
| Parking Area (sq. ft.) | 0 |
| Under Roof Area (sq. ft.) | 1965 |
| Width (feet) | |
| Depth (feet) | 78 |
| Height (feet) | |
| Ceilings | 8 foot 8 inch throughout |
| Construction | The foundation is wood pilings., The floor is pre-engineered wood trusses., The exterior walls are 2×6 wood framing., The interior walls are 2×4 wood framing., The roof is pre-engineered wood trusses. |
| Doors & Windows | Traditional doors and windows |
| Features | |
| Exterior Finishes | Concrete or Wood Lap Siding, Decorative Window Trim, Standing Seam Metal Roof |
| Mechanical | Traditional split air-conditioning system |
| Collections | Gulf of America House Plans, House Plans with Construction Photo Albums, Houses with Videos |
| Brand | Tyree House Plans |
| Stories / Levels |
Add Readable Reverse (Flip Plan)
Reverse this house plan by flipping the plan left-to-right. All text will remain readable on the reversed plans.
$300
Need Changes Made To This Plan?
We look forward to giving your project the attention and time that it deserves, and perfecting your dream house plans. Learn about the process for changing a plan.
Need A Custom Plan?
We will create a custom home design and construction documents to match the specific site requirements and size. The design can be in any style and includes custom full-color media and video for real estate marketing.

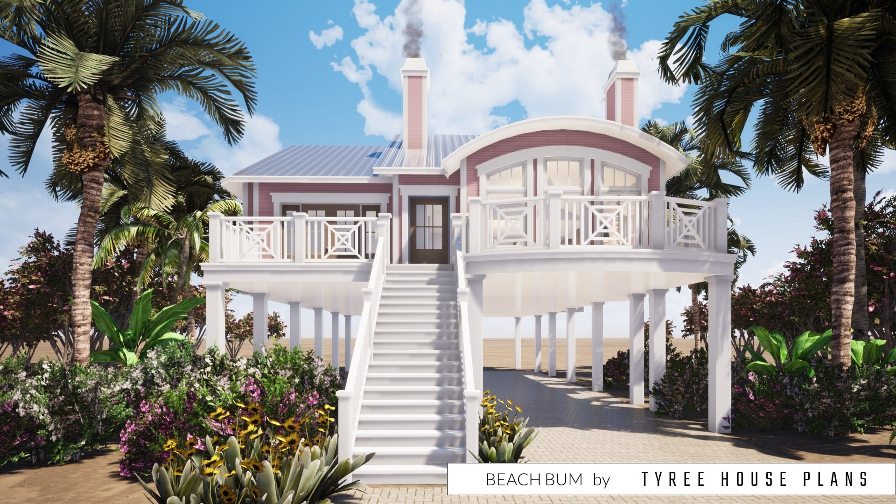
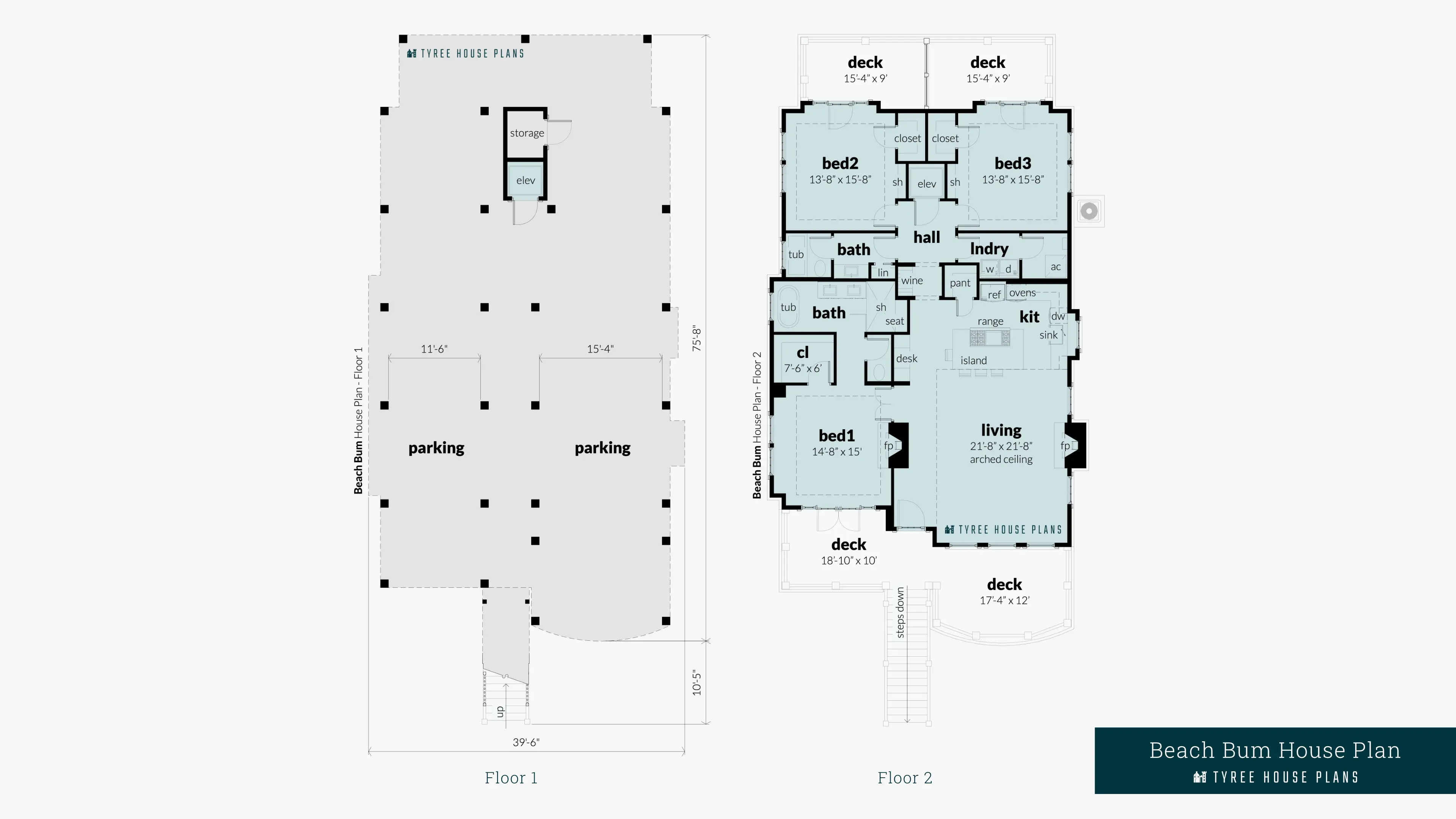
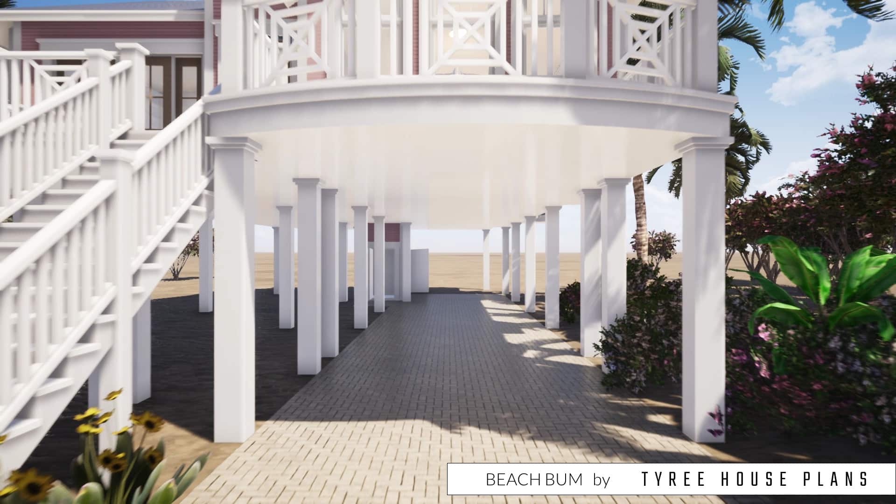
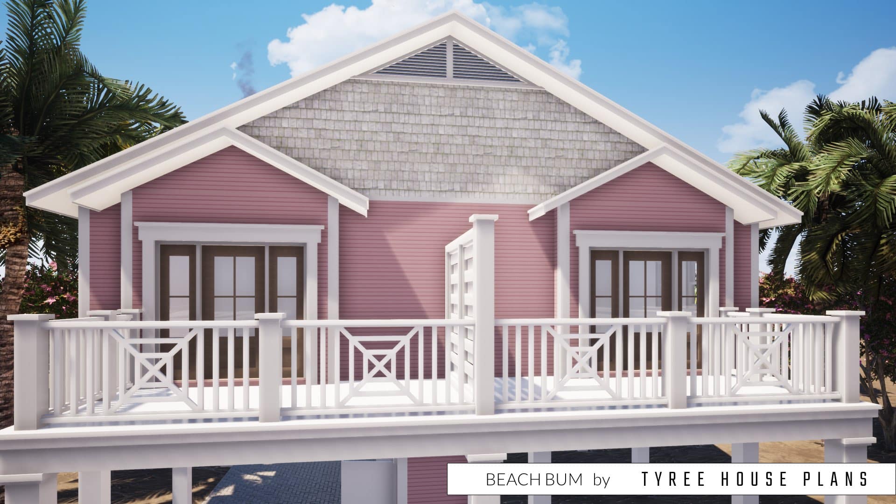
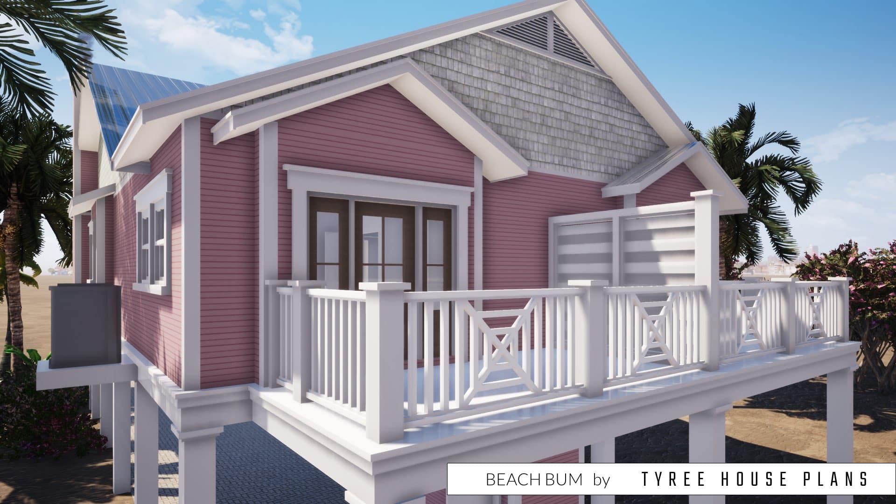
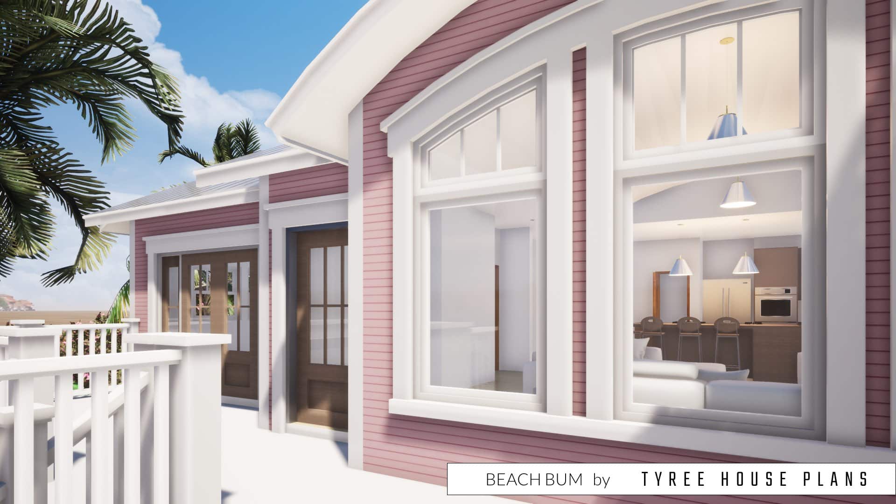
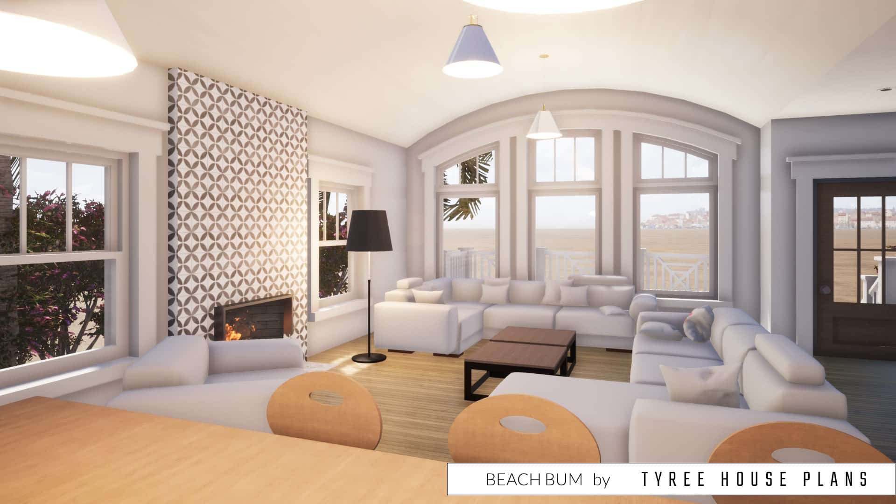
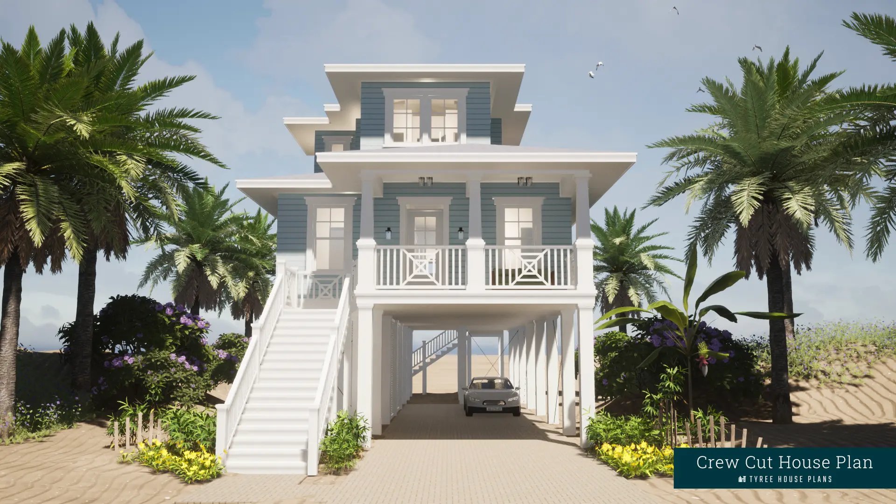
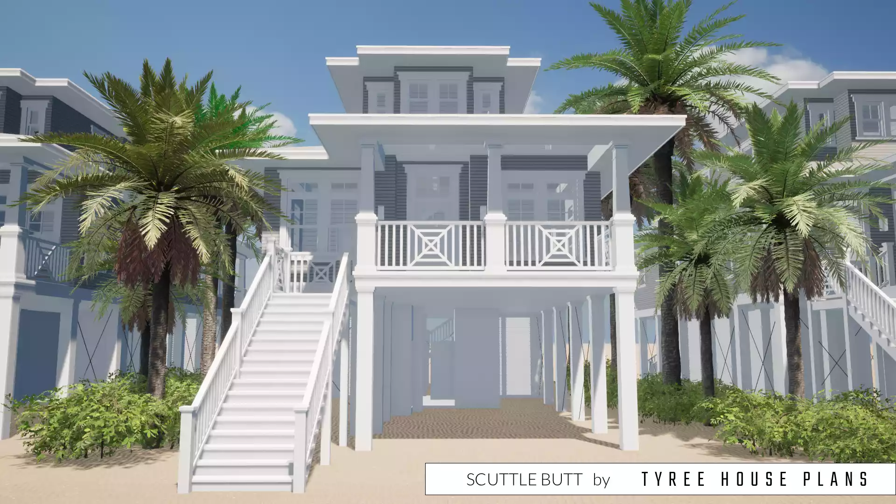
Joe Monk –
We built a custom version of this plan. We found Dan to be extremely helpful and would recommend him!
Dan Tyree –
Joe, It was a pleasure to create the plans for your home. Also, thank you for the photos of the construction. https://tyreehouseplans.com/construction-photos/beach-bum-in-palacios-texas-united-states-north-america/
-Dan Tyree
Terri S. –
I love this plan! I especially love that it has an elevator already included in the plan for us “baby boomers.” An elevator is a must have for my new house. The rooms are a very nice size too. This plan has everything that I’m looking for in a plan, as I go about sizing down from a 3,500 sq ft house. The only thing that I would need you to add would be more room for my dining table because Thanksgiving dinner is always at my house. 🙂
Tyree House Plans –
Terri, I have emailed a quick sketch to you with my idea of how we can add a dining room.