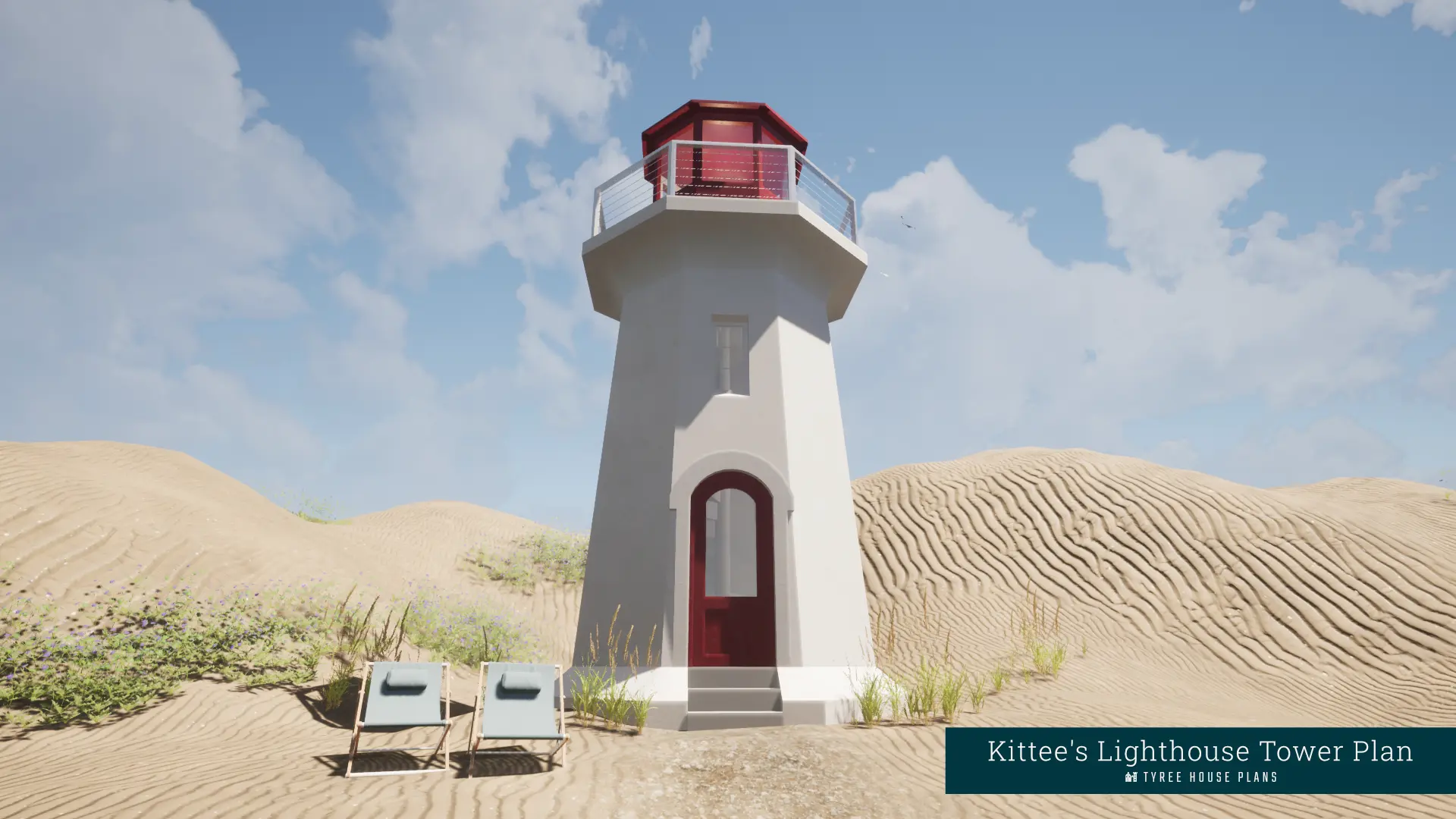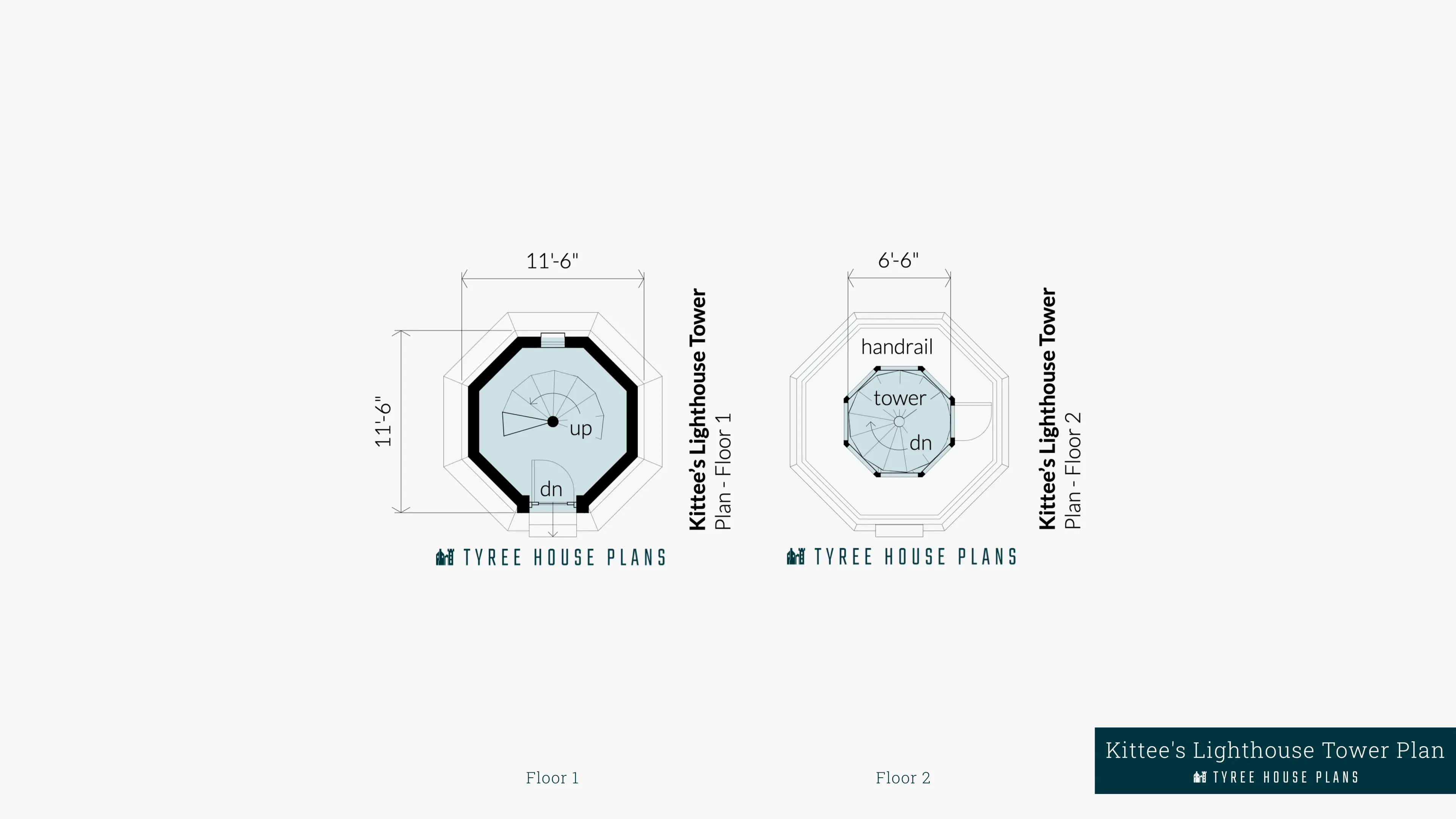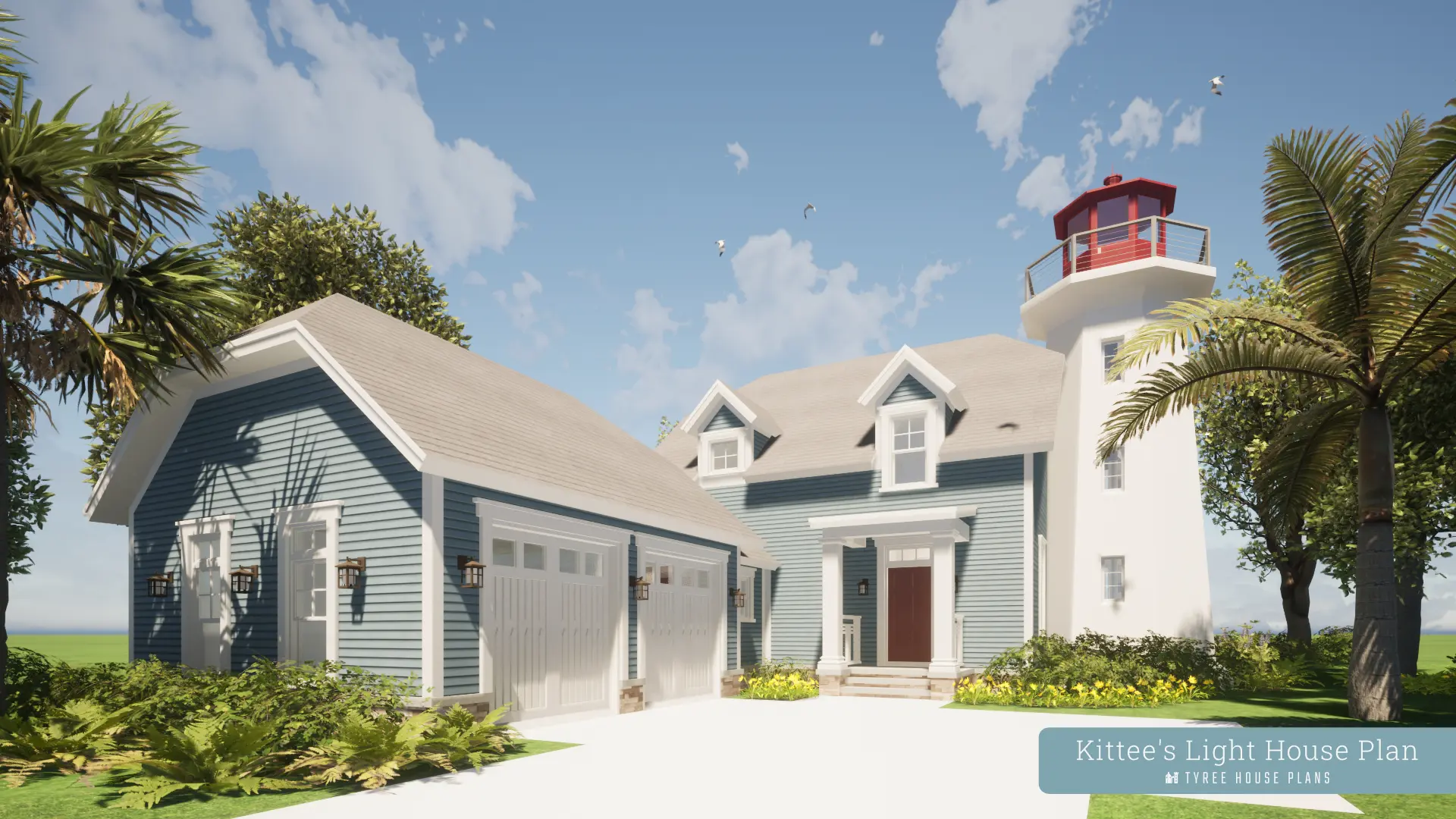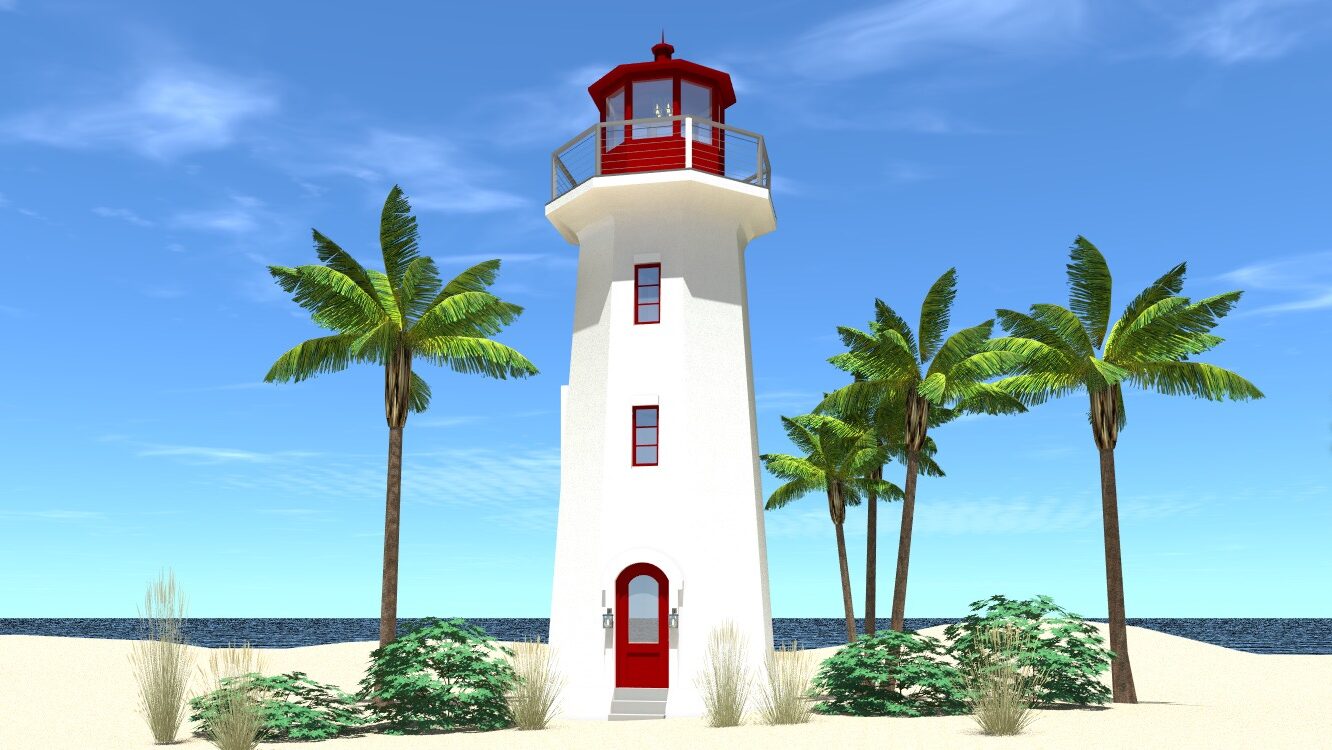$49
Kittee’s Lighthouse Tower plan is an extravagant way to express your love for lighthouses.
Are you in need of an incredible landmark? Are you looking for an adventurous place to eat your ice cream with your sweetheart while watching the clouds roll by?
The Kittee’s Lighthouse Tower plan is for you. Climb the spiral staircase to the top, take a look around, and enjoy the extravagance.
Highlights of Kittee’s Lighthouse Tower are:
- Spiral Staircase
- Walk Around Balcony
View Construction Photos of the Kittee’s Lighthouse Tower Plan from around the world.
Mainmast is a taller version of this plan. Kittee’s Light House is a three bedroom cape cod house with a tall version of this tower attached.
| File Formats | PDF (42 in. by 30 in.), DWG (Cad File), LAYOUT (Sketchup Pro Layout File), SKP (Sketchup 3D Model) |
|---|---|
| Beds | |
| Baths | |
| Width (feet) | |
| Depth (feet) | 12 |
| Height (feet) | |
| Ceilings | 24'-10" ceilings |
| Parking | No Parking |
| Construction | The foundation is a concrete stem wall, The floor is a concrete slab., The exterior walls are 2×6 wood framing., The roof structure is pre-fab metal. |
| Doors & Windows | Traditional doors and windows |
| Exterior Finishes | Stucco |
| Mechanical | Ductless air-conditioning system |
| Styles | |
| Collections | House Plans with Construction Photo Albums, Lighthouse Plans, Tiny House Plans |
| Living Area (sq. ft.) | |
| Parking Area (sq. ft.) | 0 |
| Under Roof Area (sq. ft.) | 80 |
| Brand | Tyree House Plans |
| Stories / Levels |
Add Readable Reverse (Flip Plan)
Reverse this house plan by flipping the plan left-to-right. All text will remain readable on the reversed plans.
$300
Need Changes Made To This Plan?
We look forward to giving your project the attention and time that it deserves, and perfecting your dream house plans. Learn about the process for changing a plan.
Need A Custom Plan?
We will create a custom home design and construction documents to match the specific site requirements and size. The design can be in any style and includes custom full-color media and video for real estate marketing.







Reviews