Need Help? Contact Us, Read Blog or Customize.
View Account or Cart .
Lubber’s Line House Plan
$1,605
15% Off House Plans. Join Our Email List.
What’s In a Tyree House Plan? Read the Article.
The Lubber’s Line House Plan is a four bedroom beach house. Every bedroom has its own bath, making each its own suite. The kitchen and living spaces overlook the rear porch, and the view beyond. A full size laundry connects with the kitchen, with a window to let in natural lighting. The central stair and hall are open to the windows above and creates a beautiful central space in the house. The master suite opens to the private rooftop deck.
Highlights of the Lubber’s Line House Plan are:
- Four Bedroom Suites
- Laundry Room
- Large Porches
- Master Suite with Private Deck
- Large Windows
- Large Entry Staircase
Floor One
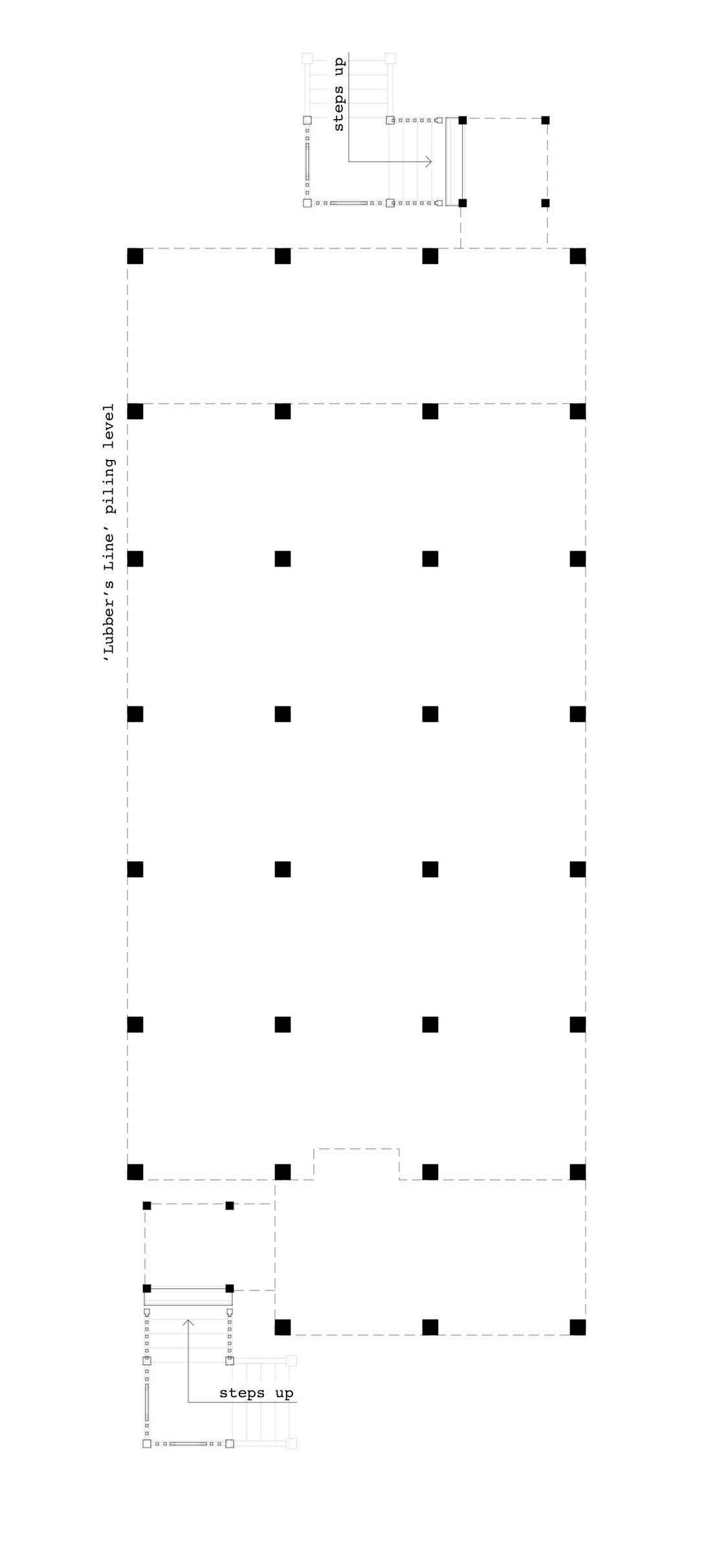
Floor Two
Floor Three
View Construction Photos of the Lubber’s Line House Plan from around the world.
For a variation of this plan with ground level storage, browse the Crew Cut House Plan. Also, the Fenton House Plan is a larger version of this design.
| File Formats | PDF (48 in. by 36 in.), DWG (Cad File), LAYOUT (Sketchup Pro Layout File), SKP (Sketchup 3D Model) |
|---|---|
| Beds | |
| Baths | |
| Width (feet) | |
| Depth | 70 feet without stairs, 90 feet |
| Height | |
| Ceilings | 9 foot ceilings at the second floor, 10 foot ceilings at the first floor |
| Parking | 4 Parking Spaces |
| Construction | The foundation is wood pilings., The floor is pre-engineered wood trusses., The exterior walls are 2×6 wood framing., The interior walls are 2×4 wood framing., The roof is pre-engineered wood trusses., The roof pitch is 4:12 |
| Doors & Windows | Traditional doors and windows |
| Exterior Finishes | Cedar Wall Shingles, Decorative Window Trim, Standing Seam Metal Roof |
| Mechanical | Traditional split air-conditioning system |
| Styles | |
| Living Area (sq. ft.) | |
| Parking Area (sq. ft.) | 0 |
| Under Roof Area (sq. ft.) | 2616 |
| Collections | House Plans with Construction Photo Albums, Lubber's Line Collection, Outer Banks Beach House Plans |


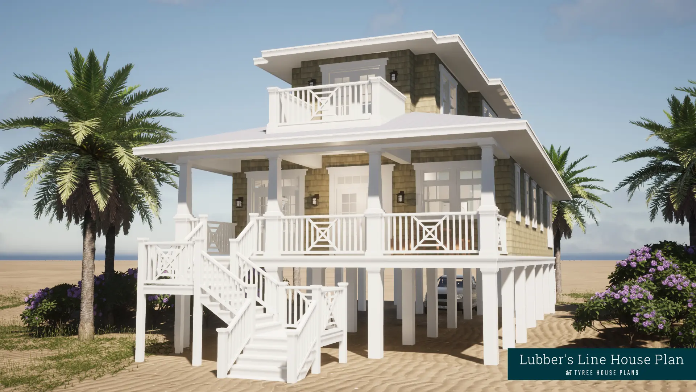
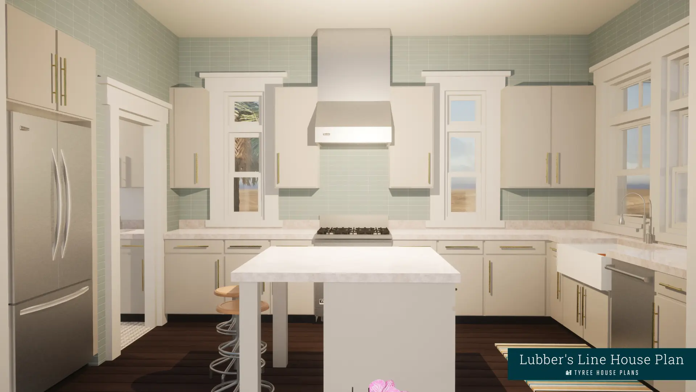
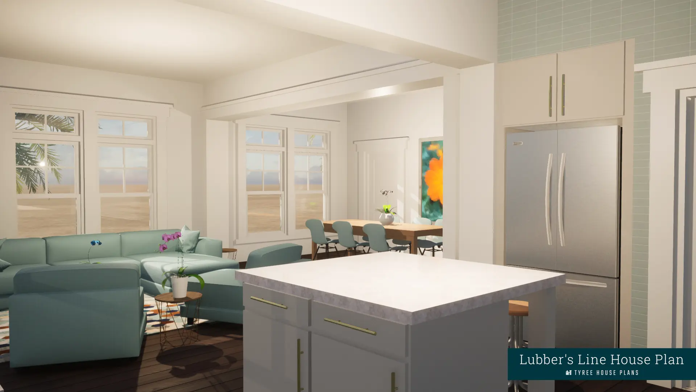
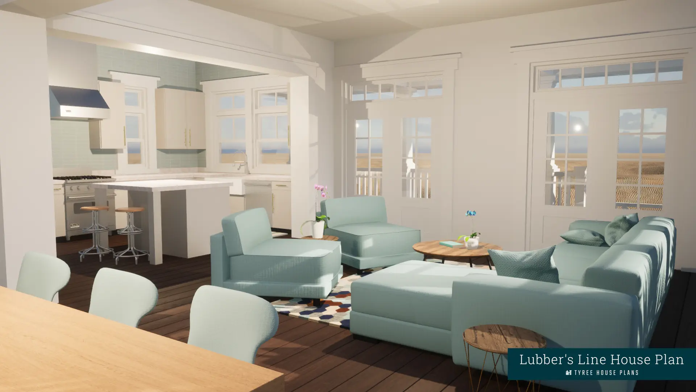
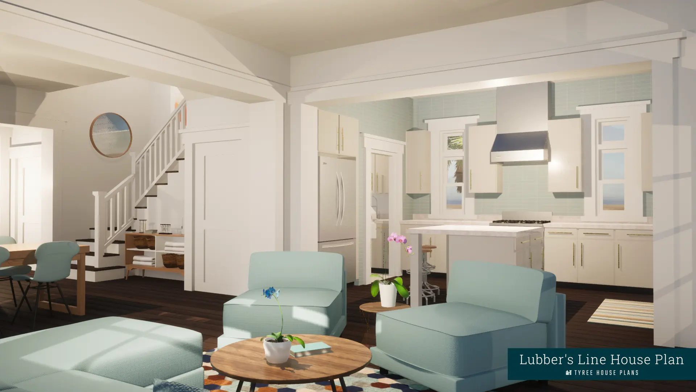
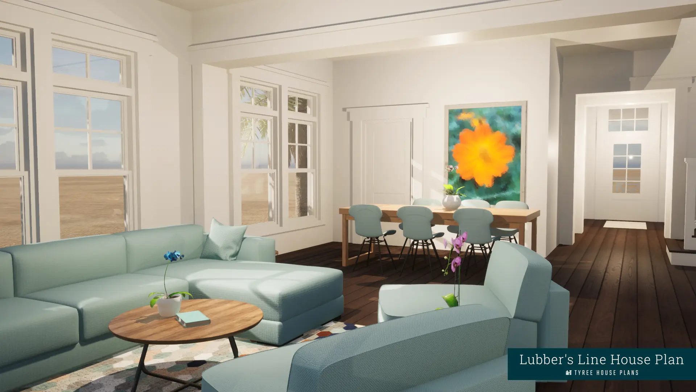
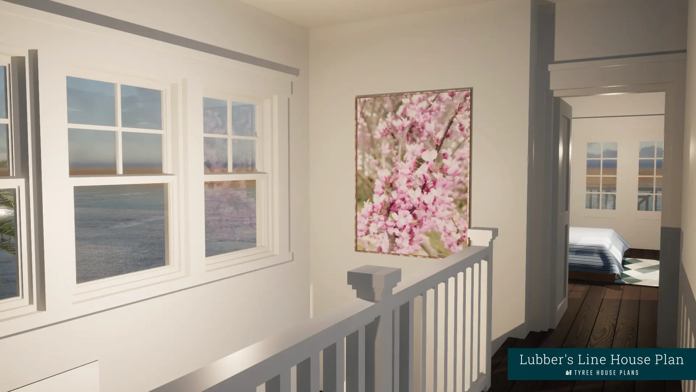
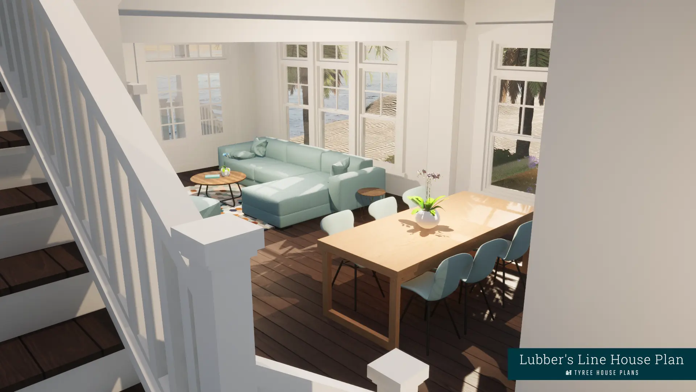
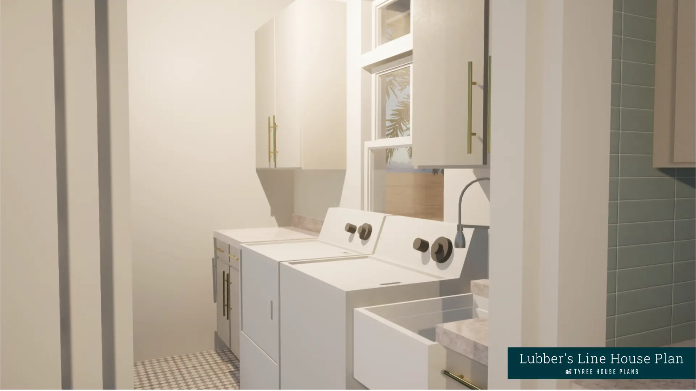
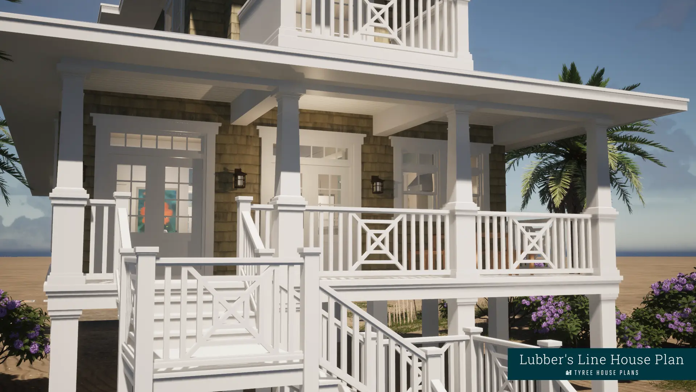

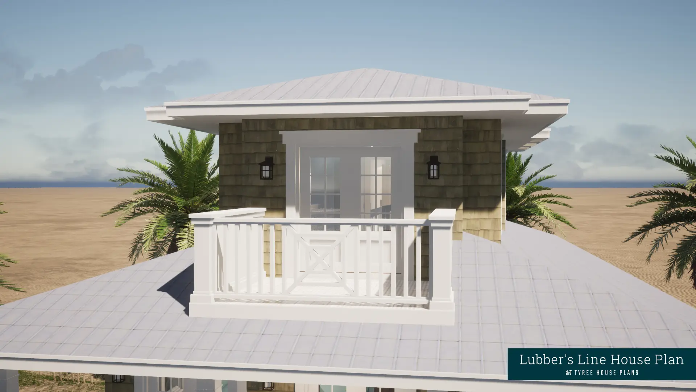
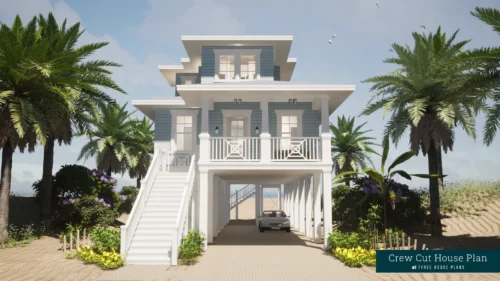
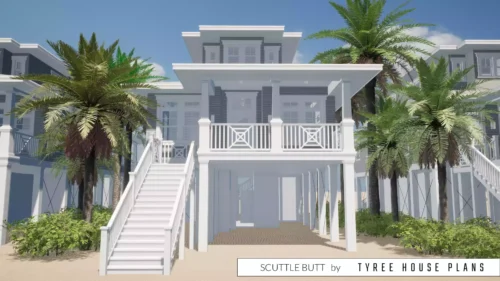
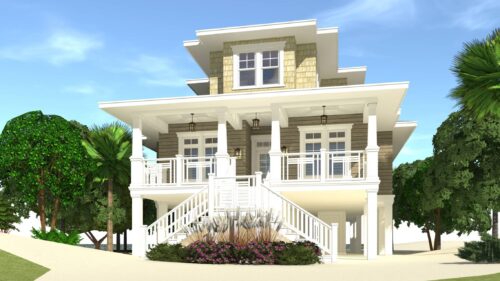
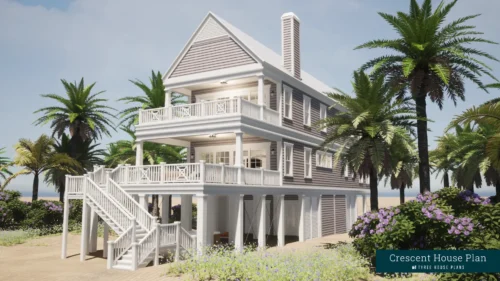
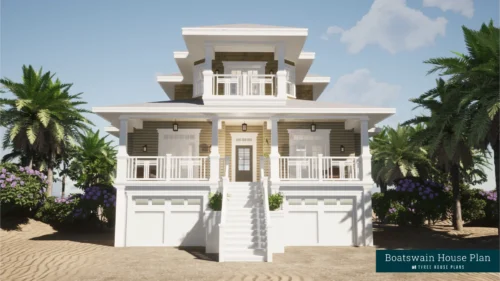

Reviews