$307
Landlubber Garage Plan – 2 Car – High Roof is detailed with tapered columns, and a high center roof to bring in natural lighting. There is a side door, four windows, and a one car garage door in the rear of the garage.
Highlights of Landlubber Garage – 2 Car With High Roof are:
- Single 16’x7′ Garage Door
- Rear Single 8’x7′ Garage Door
- Roof Overhangs 3′
- Center High Roof
- Four Windows
- Side Door
- Exterior Tapered Columns
| File Formats | PDF (36 in. by 24 in.), DWG (Cad File), LAYOUT (Sketchup Pro Layout File), SKP (Sketchup 3D Model) |
|---|---|
| Beds | |
| Baths | |
| Parking | 2 Parking Spaces |
| Living Area (sq. ft.) | |
| Parking Area (sq. ft.) | 440 |
| Under Roof Area (sq. ft.) | 500 |
| Width (feet) | |
| Depth (feet) | 25 |
| Height (feet) | |
| Ceilings | 10 foot ceilings throughout, 13 feet 10 inches at center tower |
| Construction | The foundation is a concrete stem wall, The floor is a concrete slab., The exterior walls are 2×6 wood framing., The roof is pre-engineered wood trusses. |
| Doors & Windows | Traditional doors and windows |
| Exterior Finishes | Cedar Wall Shingles, Decorative Window Trim, Standing Seam Metal Roof |
| Mechanical | None |
| Styles | |
| Collections | |
| Brand | Tyree House Plans |
Add Readable Reverse (Flip Plan)
Reverse this house plan by flipping the plan left-to-right. All text will remain readable on the reversed plans.
$300
Need Changes Made To This Plan?
We look forward to giving your project the attention and time that it deserves, and perfecting your dream house plans. Learn about the process for changing a plan.
Need A Custom Plan?
We will create a custom home design and construction documents to match the specific site requirements and size. The design can be in any style and includes custom full-color media and video for real estate marketing.

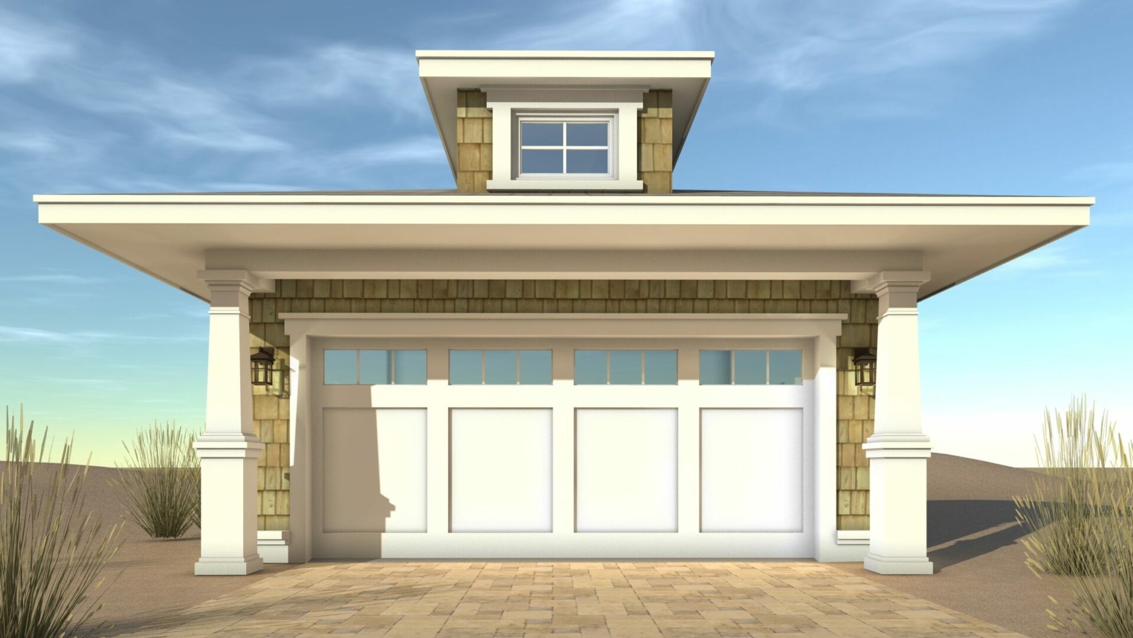
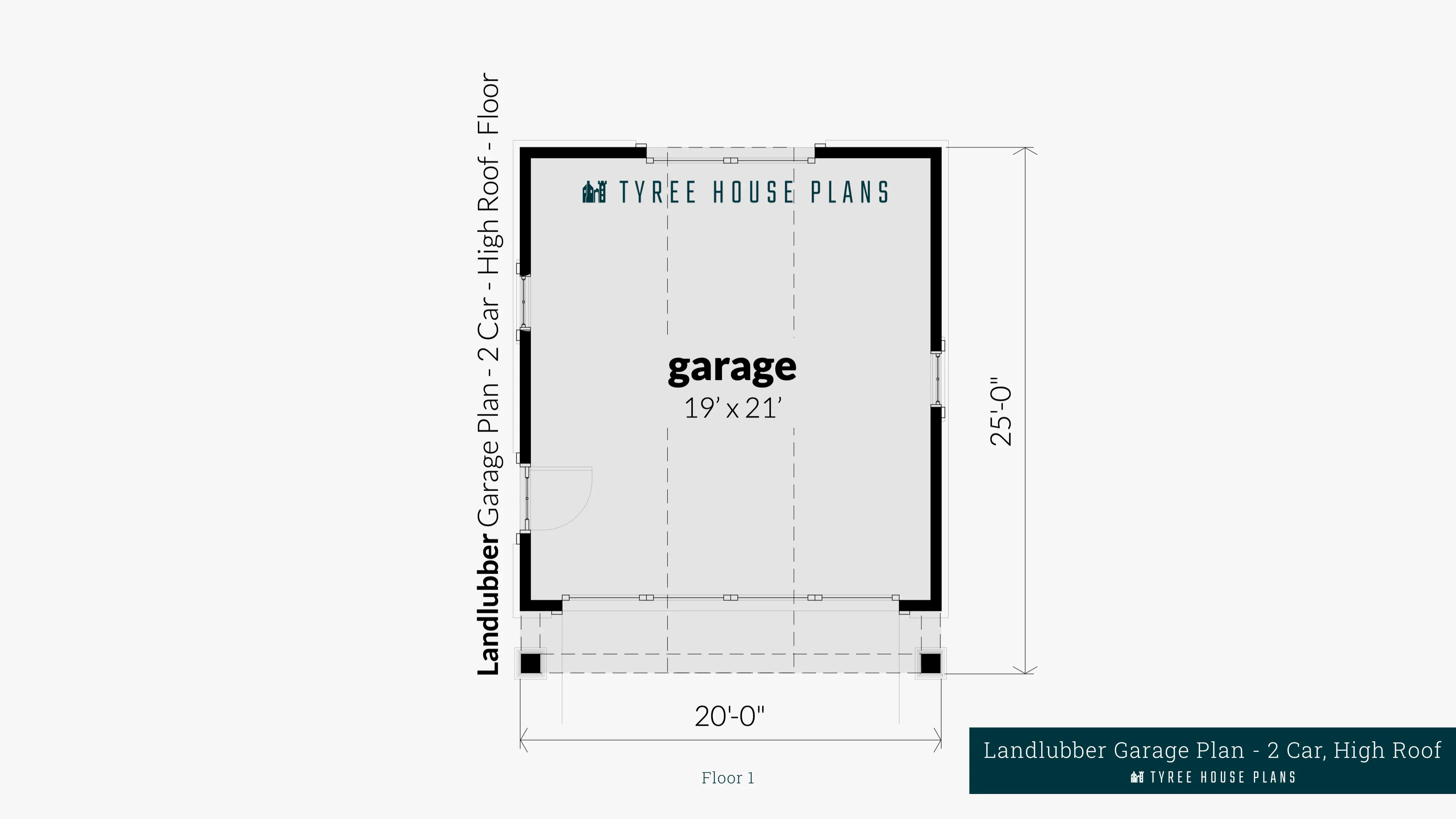
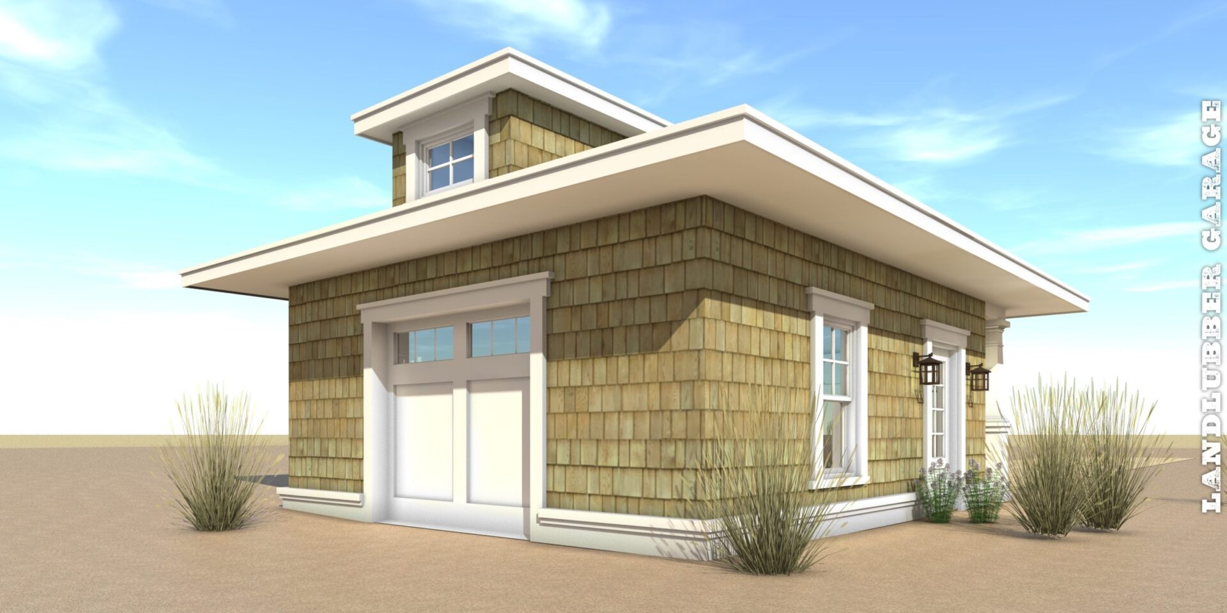
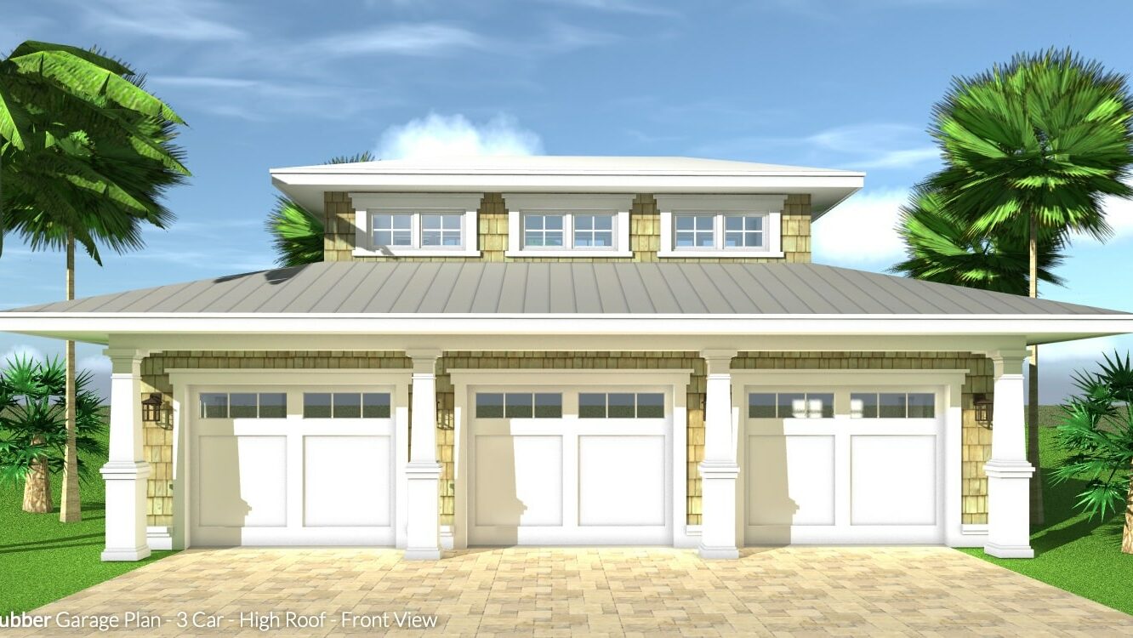
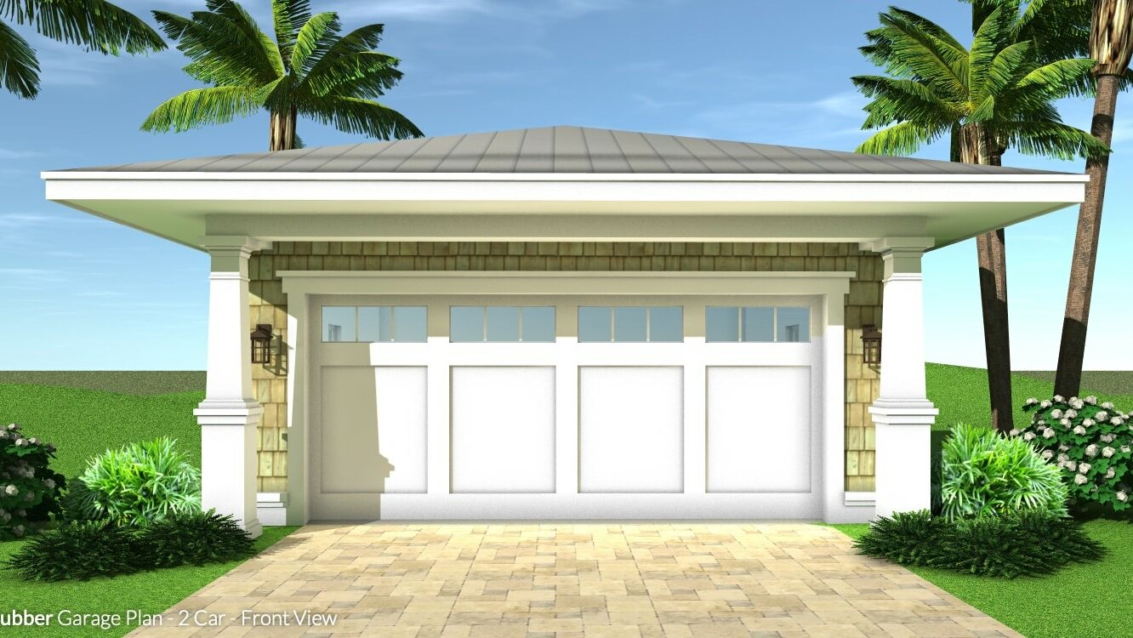

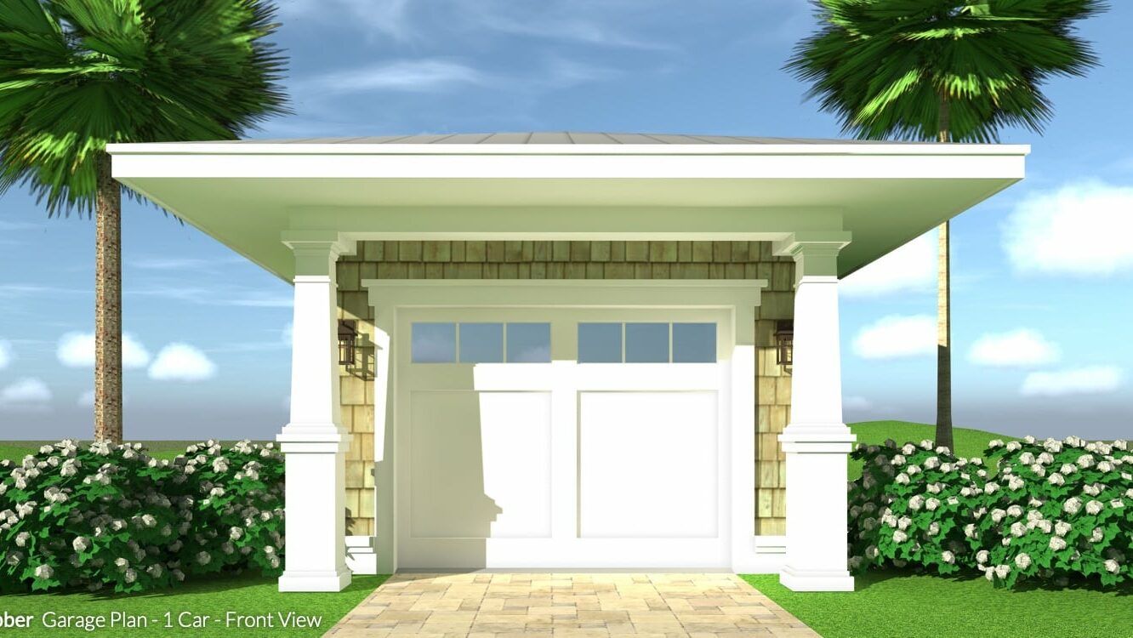
Reviews