$110
The Mainmast Tower Plan is a replica lighthouse outbuilding with an internal spiral stair and rooftop balcony.
Highlights of the Mainmast Tower Plan are:
- Forty-One Foot High Tower
- Spiral Staircase
- Windows
- Balcony
Kittee’s Light House Plan is a cape cod house with this tower attached to the main house. Kittee’s Lighthouse Tower Plan is a smaller version of this design.
| File Formats | PDF (42 in. by 30 in.), DWG (Cad File), LAYOUT (Sketchup Pro Layout File), SKP (Sketchup 3D Model) |
|---|---|
| Beds | |
| Baths | |
| Parking | No Parking |
| Living Area (sq. ft.) | |
| Parking Area (sq. ft.) | 0 |
| Under Roof Area (sq. ft.) | 180 |
| Width (feet) | |
| Depth (feet) | 15 |
| Height (feet) | |
| Ceilings | 25 feet |
| Construction | The floor is a concrete slab., The exterior walls are 2×6 wood framing., The roof structure is pre-fab metal. |
| Doors & Windows | Traditional doors and windows |
| Exterior Finishes | Stucco |
| Mechanical | Ductless air-conditioning system |
| Collections | |
| Brand | Tyree House Plans |
| Stories / Levels |
Add Readable Reverse (Flip Plan)
Reverse this house plan by flipping the plan left-to-right. All text will remain readable on the reversed plans.
$300
Need Changes Made To This Plan?
We look forward to giving your project the attention and time that it deserves, and perfecting your dream house plans. Learn about the process for changing a plan.
Need A Custom Plan?
We will create a custom home design and construction documents to match the specific site requirements and size. The design can be in any style and includes custom full-color media and video for real estate marketing.

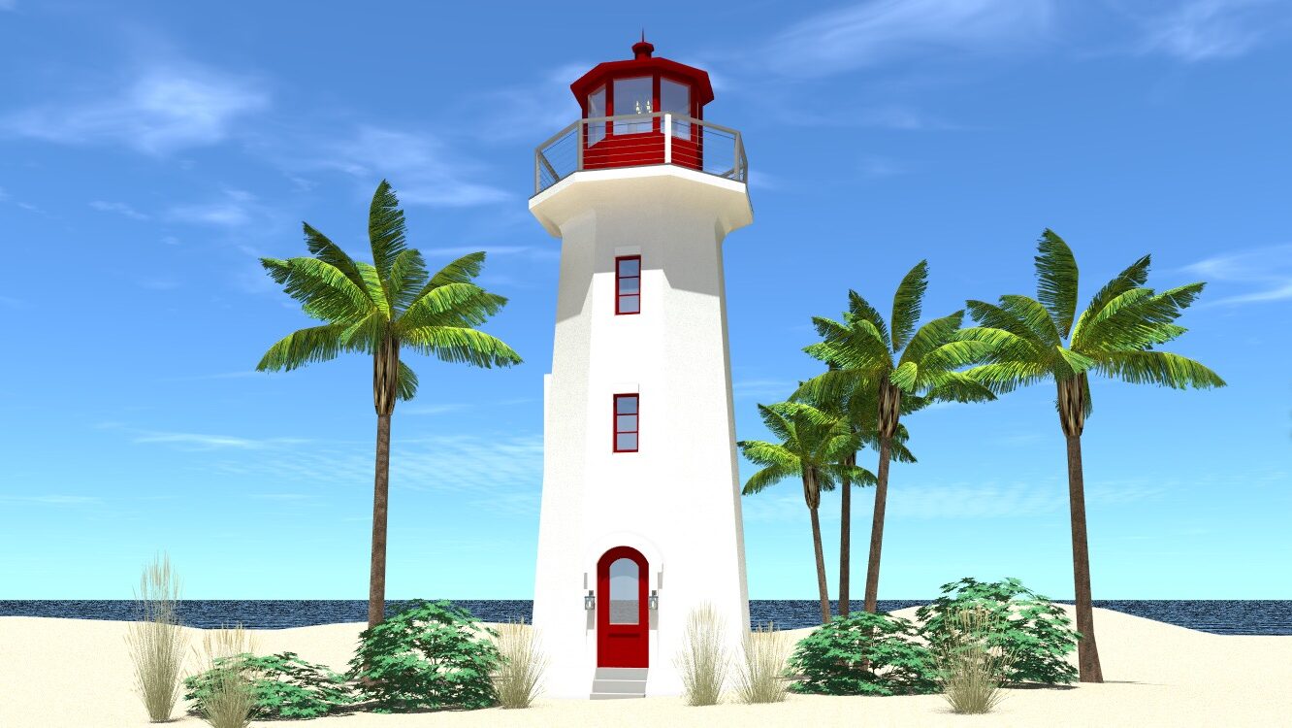
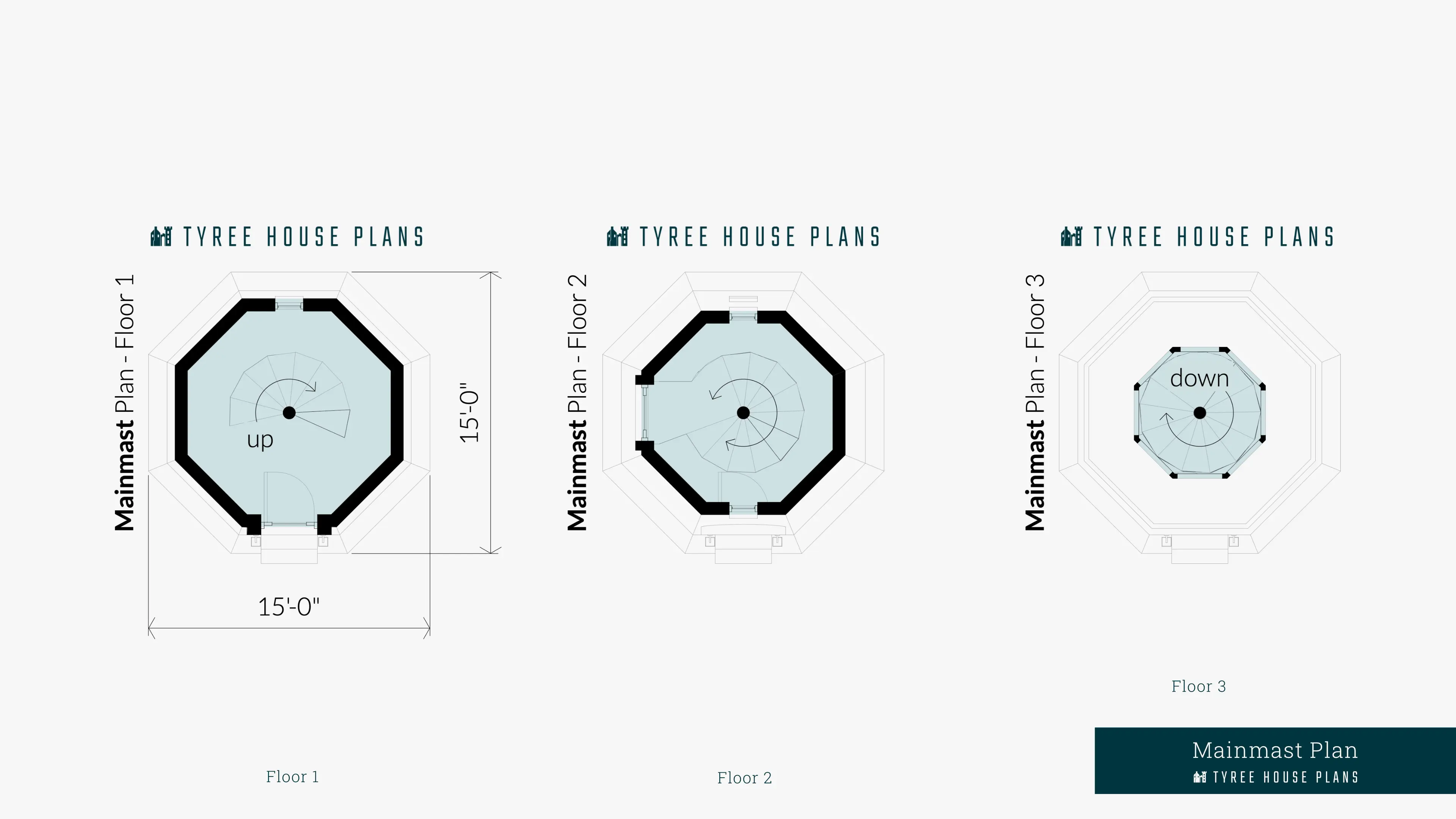
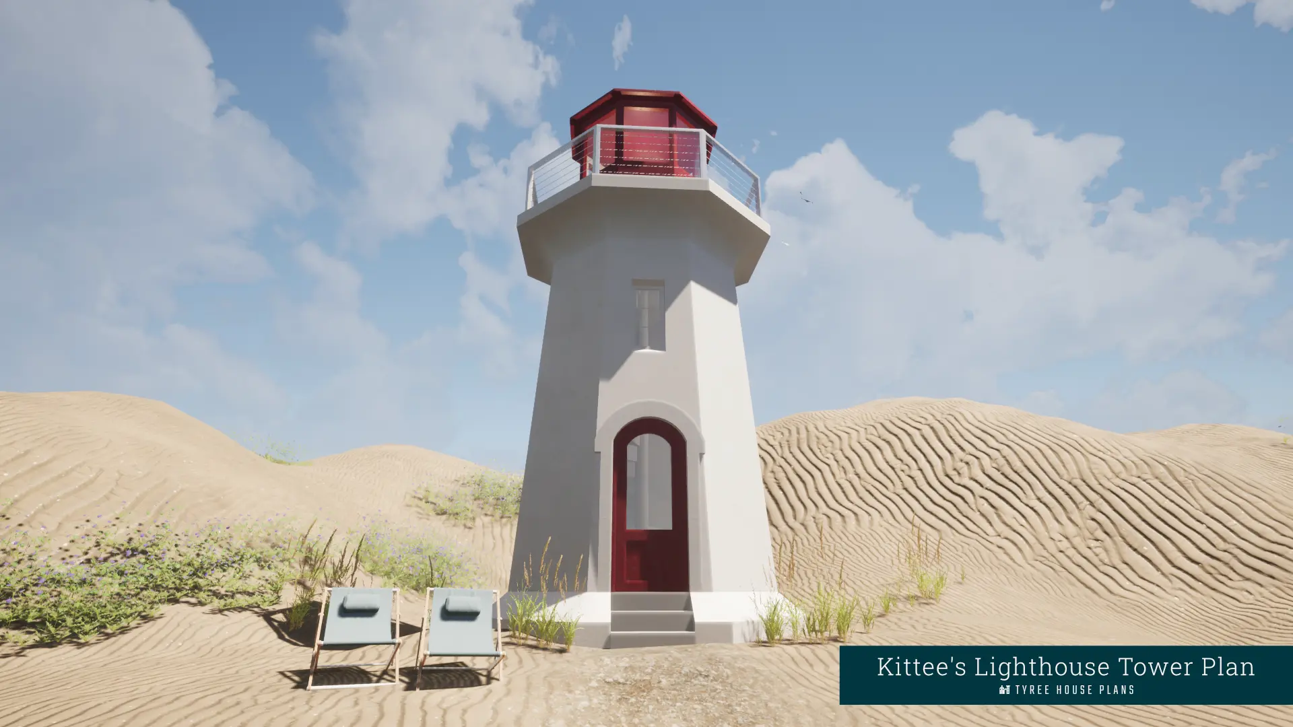
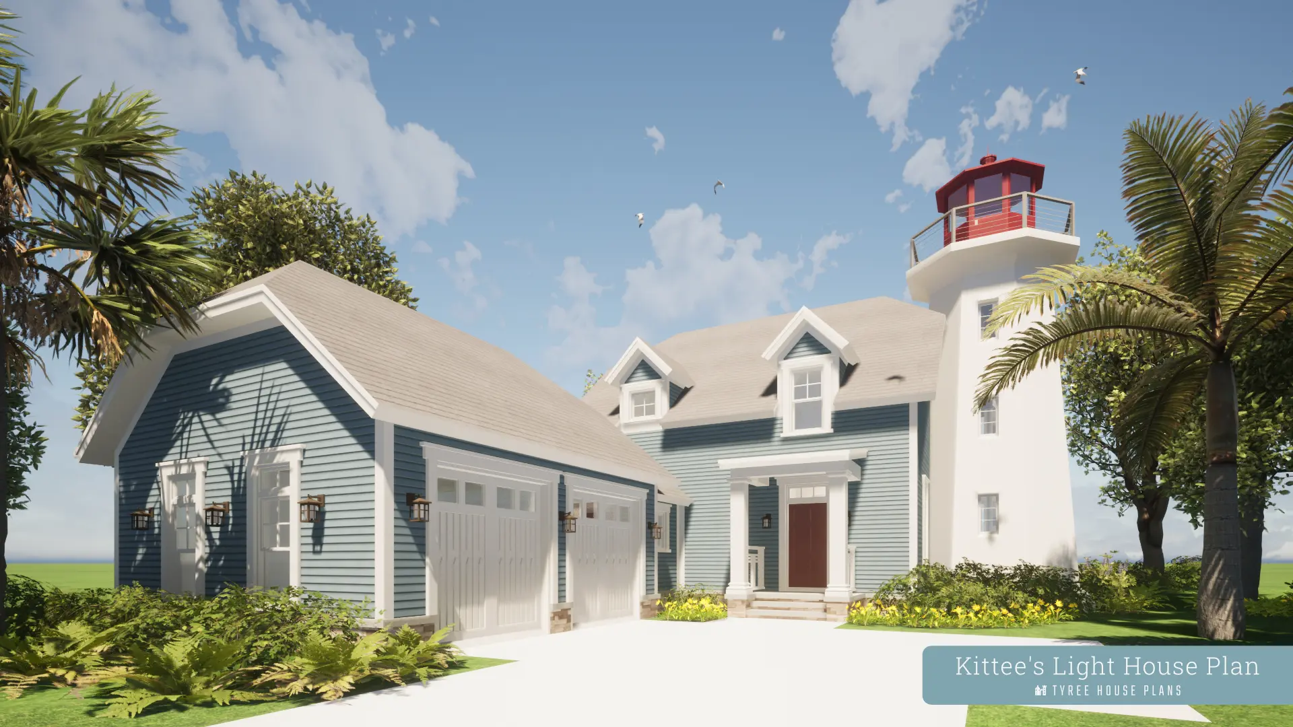
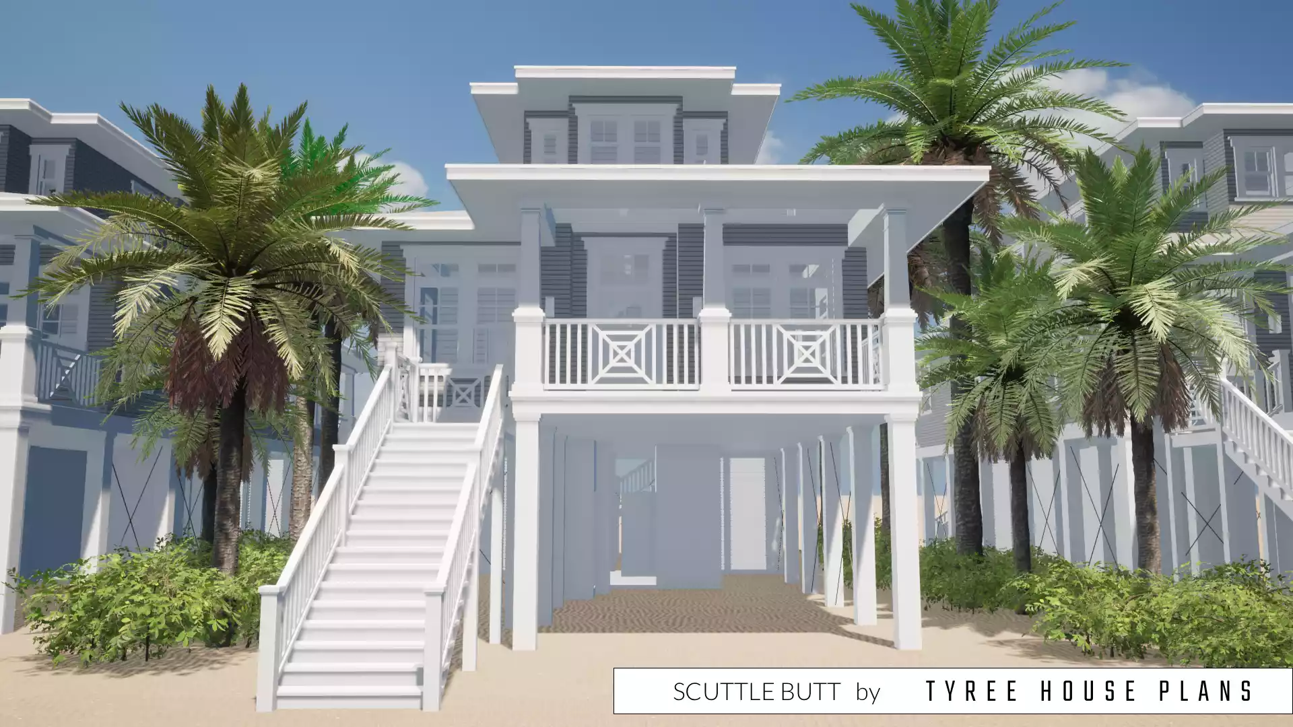

Reviews