Cascade. An Early American Prairie Cabin Plan.
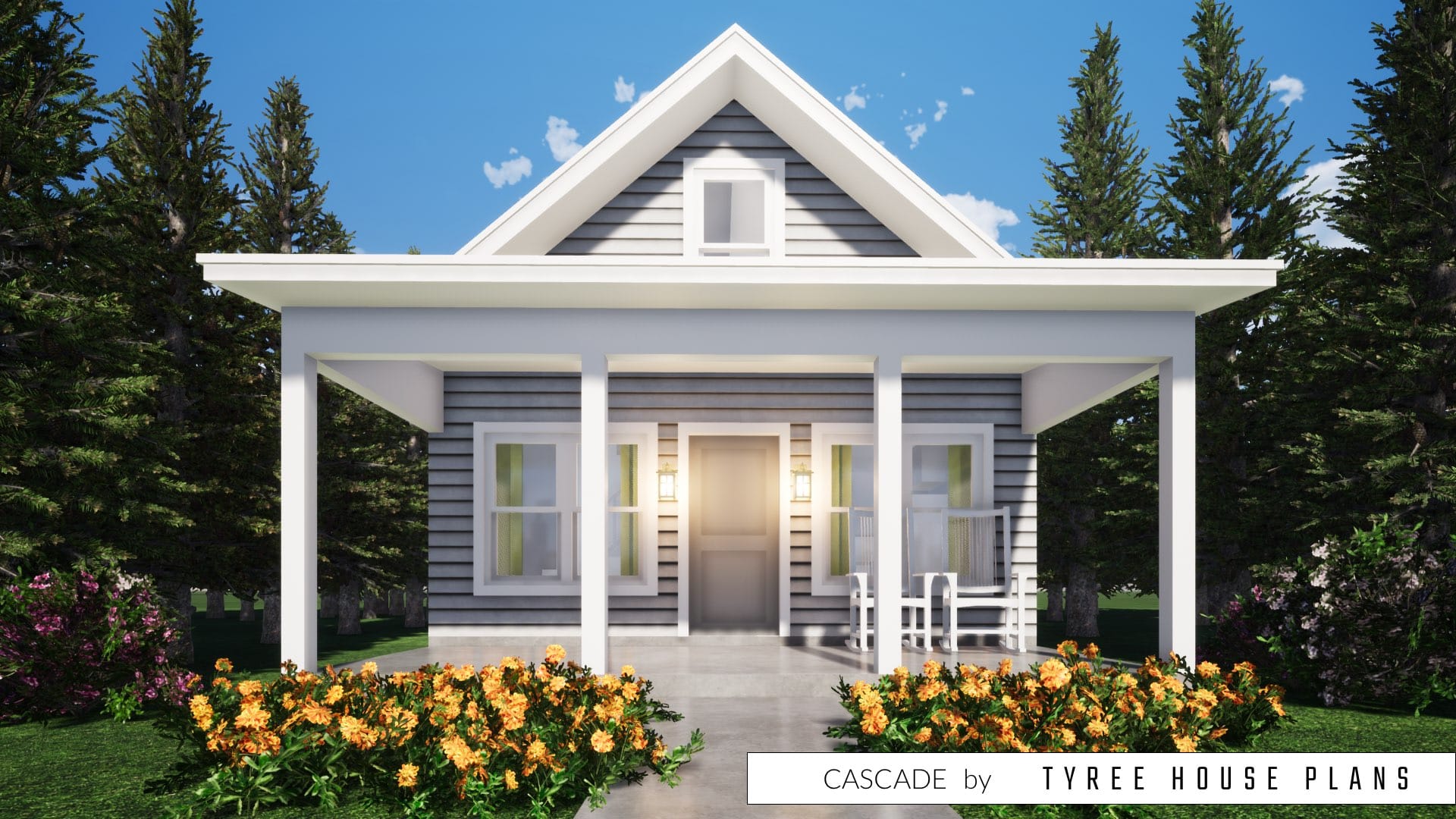
$724
20% Off House Plans. Join Our Email Newsletter.
Read What’s In a Tyree House Plan? and The Planning Process.
Share Dan & Kari's House Plans!
Cascade. An Early American Prairie Cabin Plan.
Cascade is a one bedroom with loft house plan that is simplistic in design, with the exterior elevation boasting of early American architecture on the prairie. We didn’t want to be too simplistic in our design so we added indoor plumbing and more windows to help with airflow. One full bath, a laundry closet and of course a kitchen. The front and rear porches make the house seem much larger than it actually is, and connect the house with the outdoors.
Highlights of Cascade are:
- One Bedroom
- One Loft
- One Full Bath
- Kitchen
- Front/Rear Porches
- Staircase
- Living Room
- Storage Closet
Floor One
Floor Two
| File Formats | PDF (36 in. by 24 in.), DWG (Cad File), LAYOUT (Sketchup Pro Layout File), SKP (Sketchup 3D Model) |
|---|---|
| Beds | |
| Baths | |
| Living Area (sq. ft.) | |
| Parking Area (sq. ft.) | 0 |
| Under Roof Area (sq. ft.) | 1180 |
| Width (feet) | |
| Depth | 46 feet |
| Height | |
| Ceilings | Vaulted ceilings in living space., 8 foot ceilings at the first floor |
| Construction | The foundation is a concrete stem wall, The floor is a concrete slab., The exterior walls are 2×6 wood framing., The roof is pre-engineered wood trusses. |
| Doors & Windows | Traditional doors and windows |
| Exterior Finishes | Concrete or Wood Lap Siding, Standing Seam Metal Roof |
| Mechanical | Traditional split air-conditioning system |
| Styles | |
| Collections | Sportsman House Plans, Tiny House Plans, Ultra Narrow House Plans |
| Brand | Tyree House Plans |

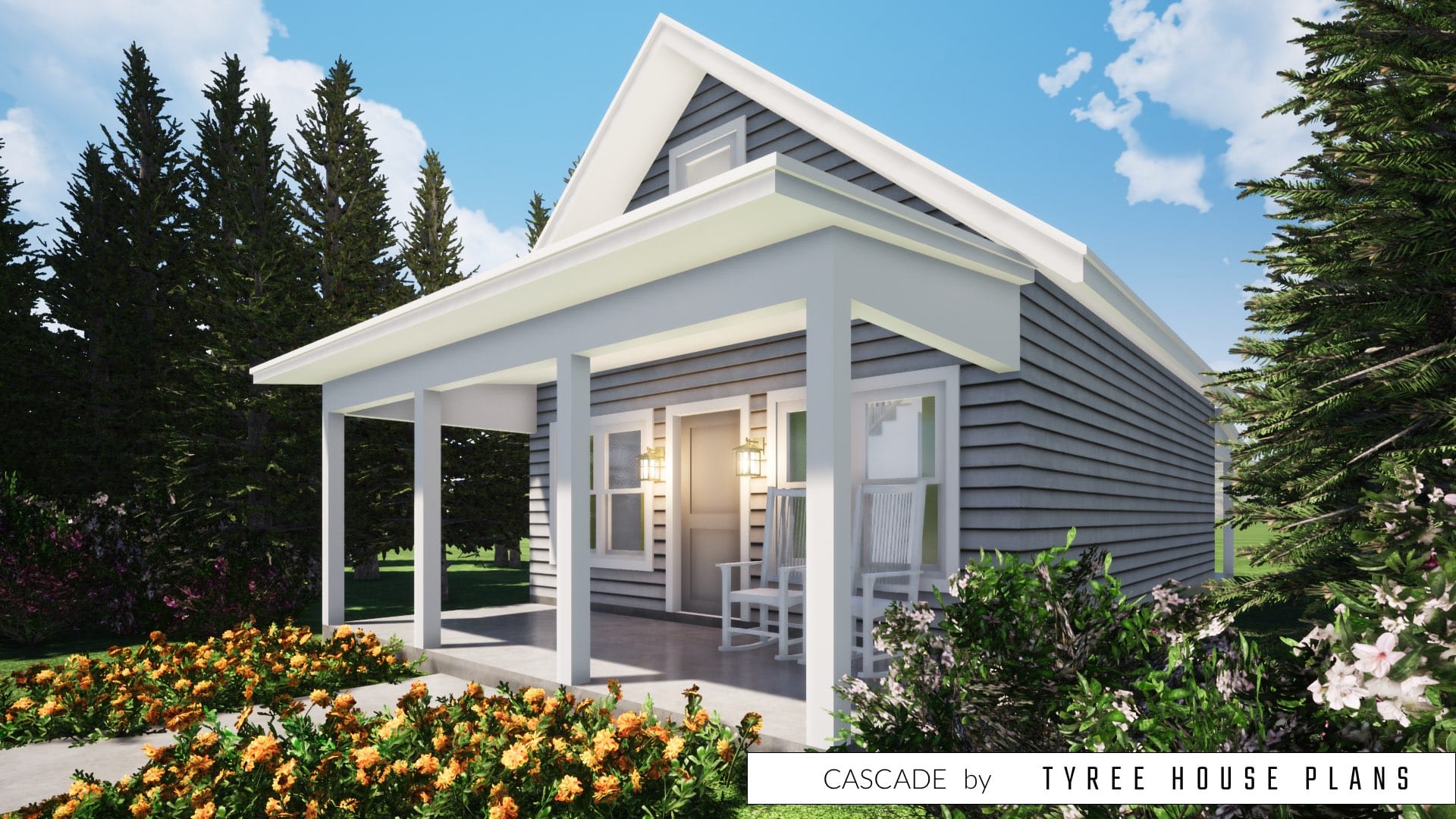
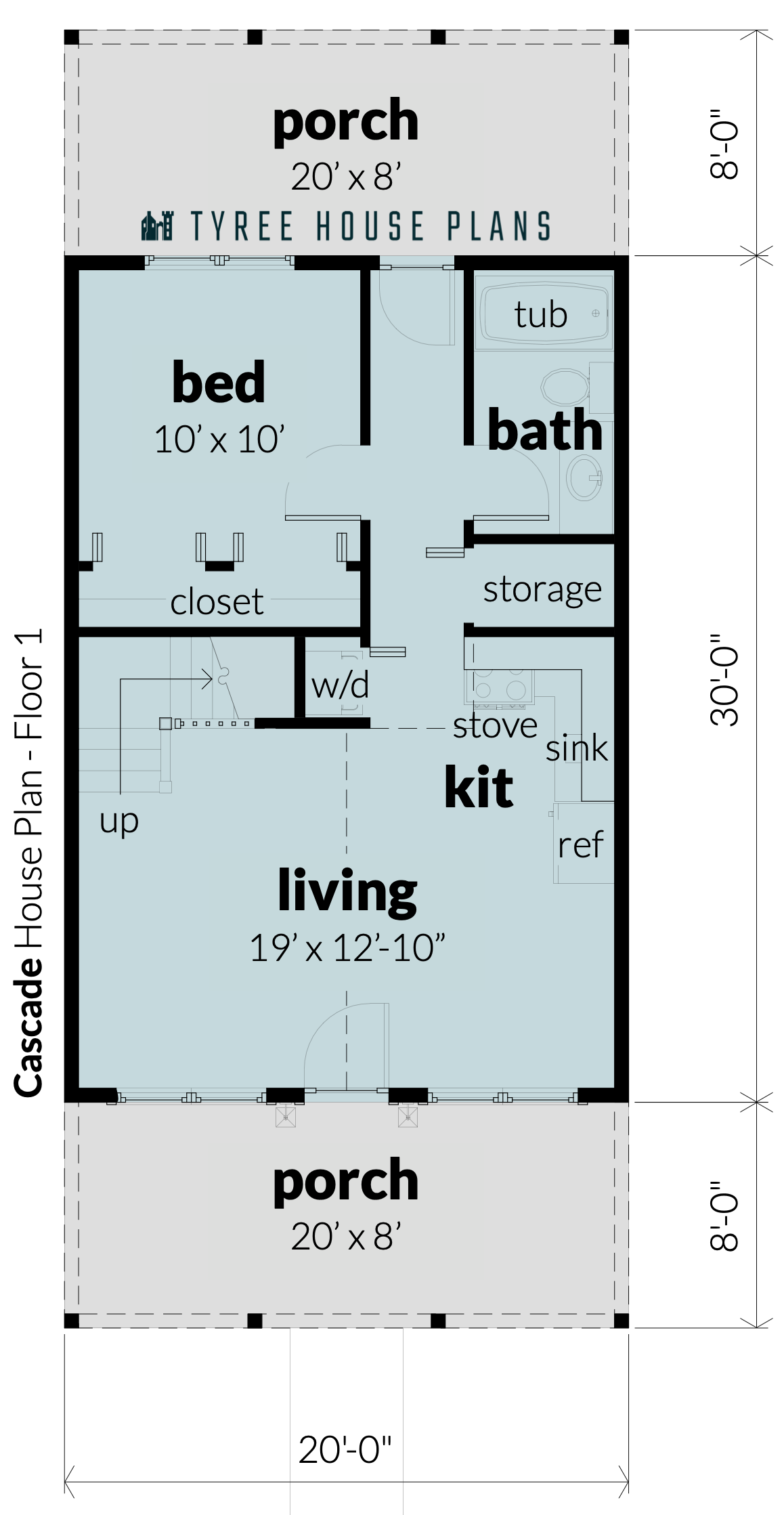
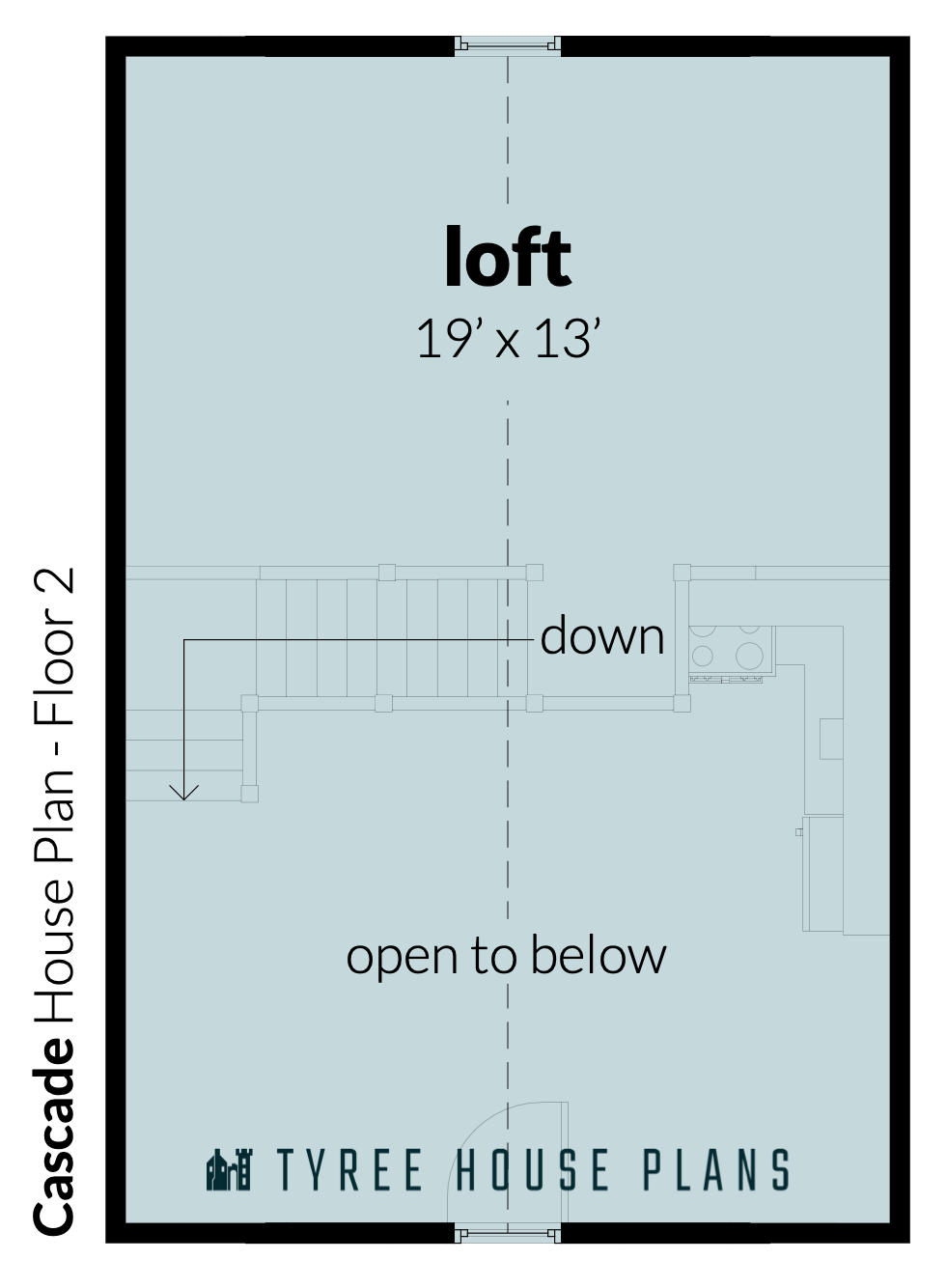
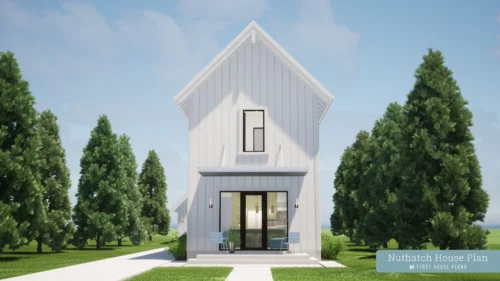
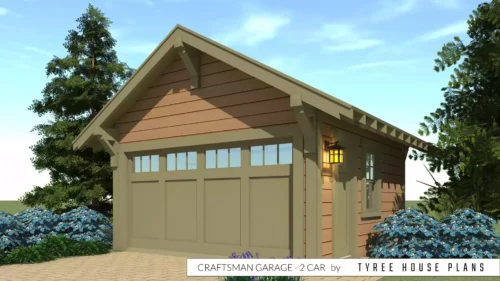
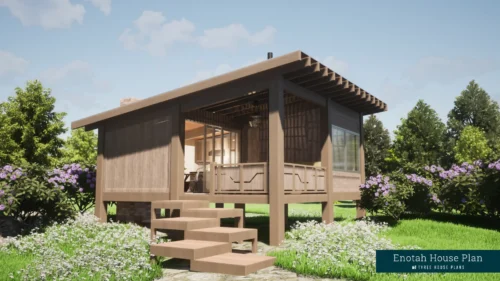
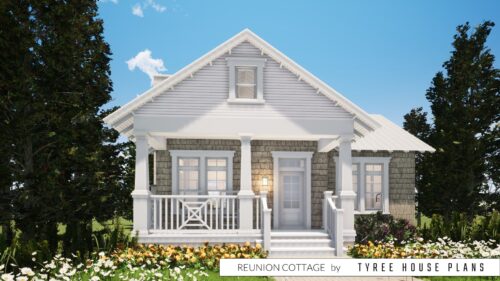
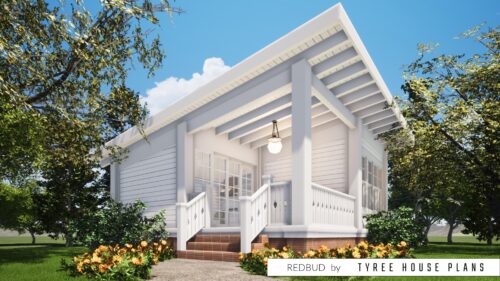
Reviews