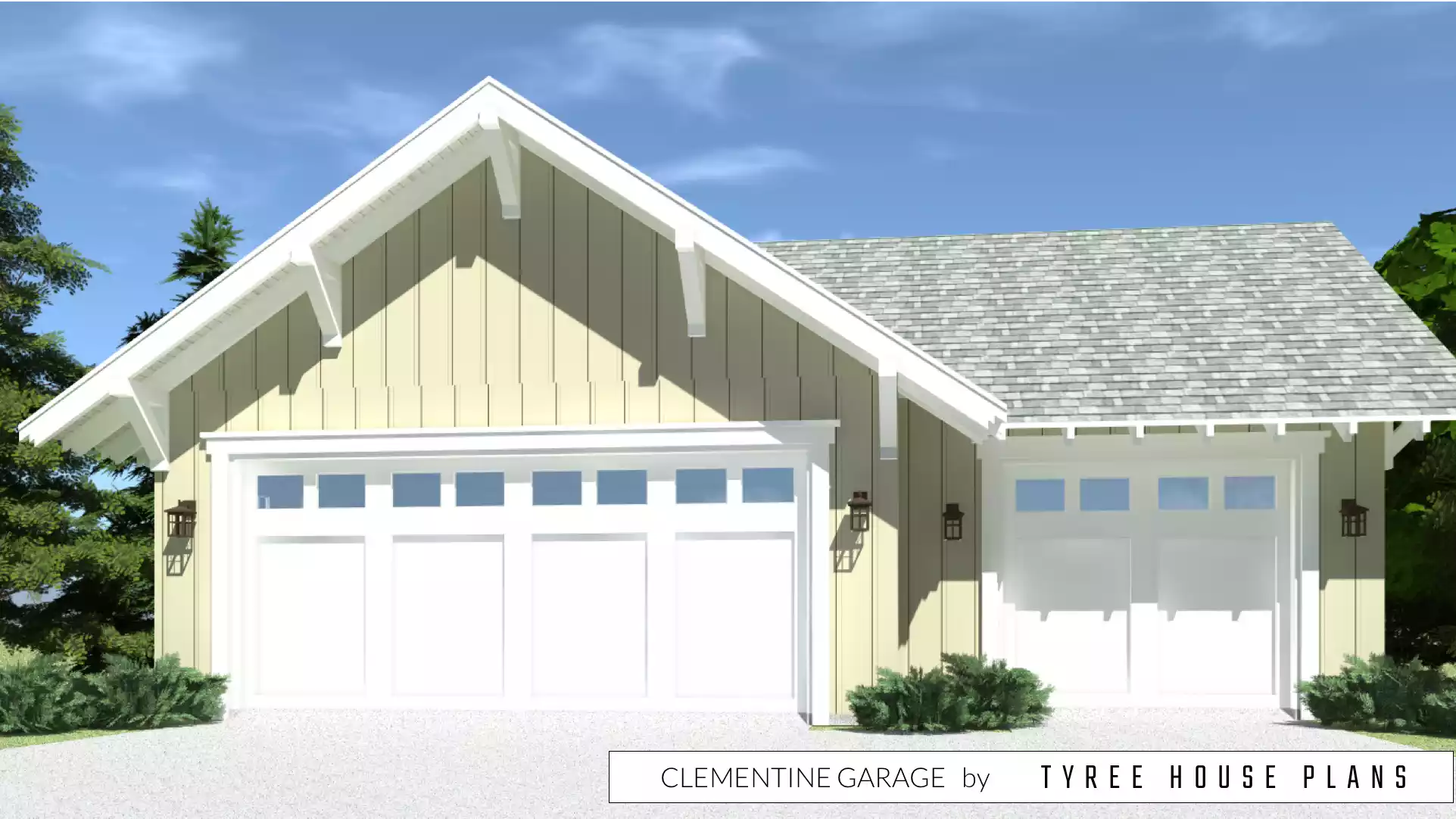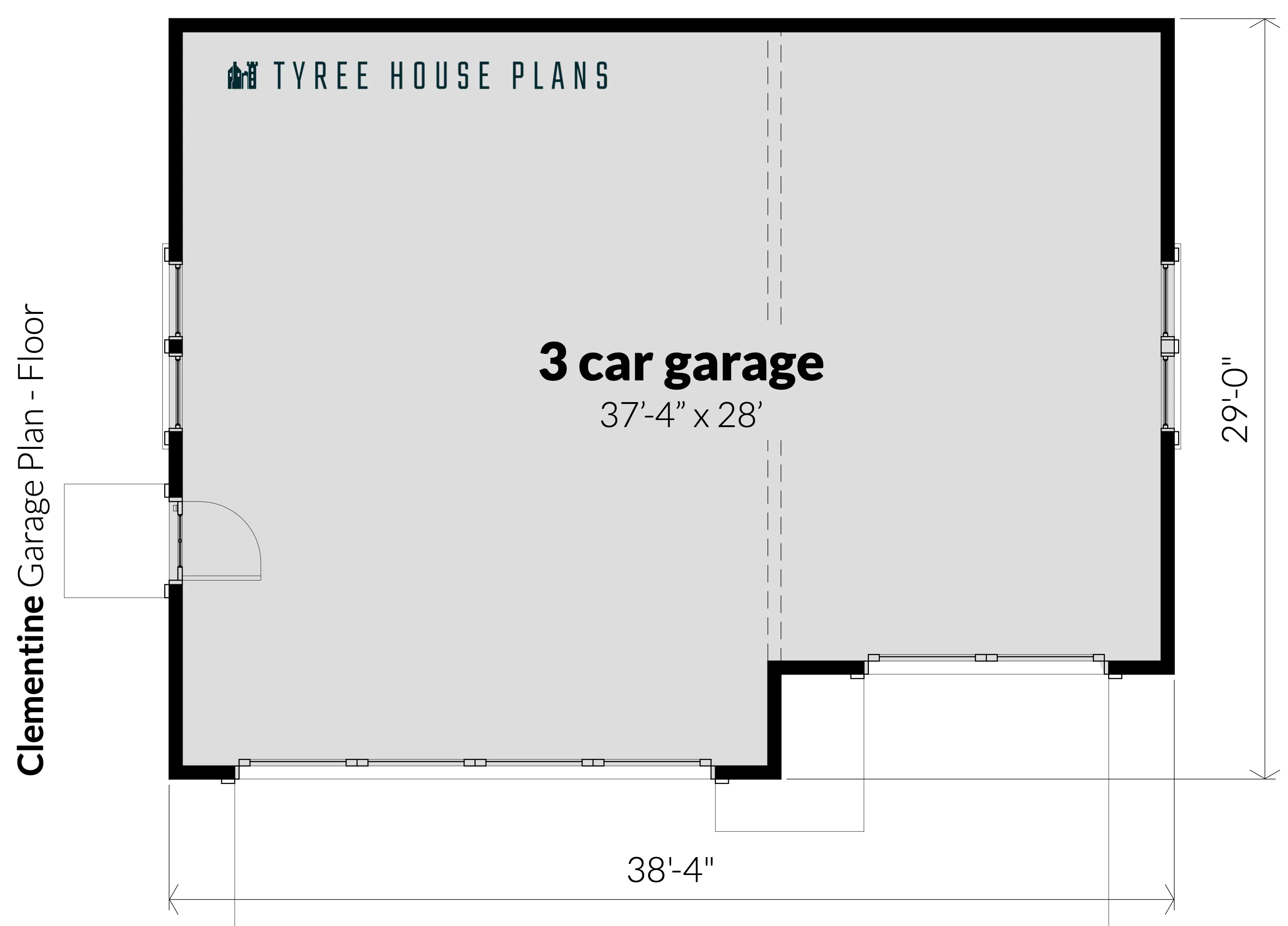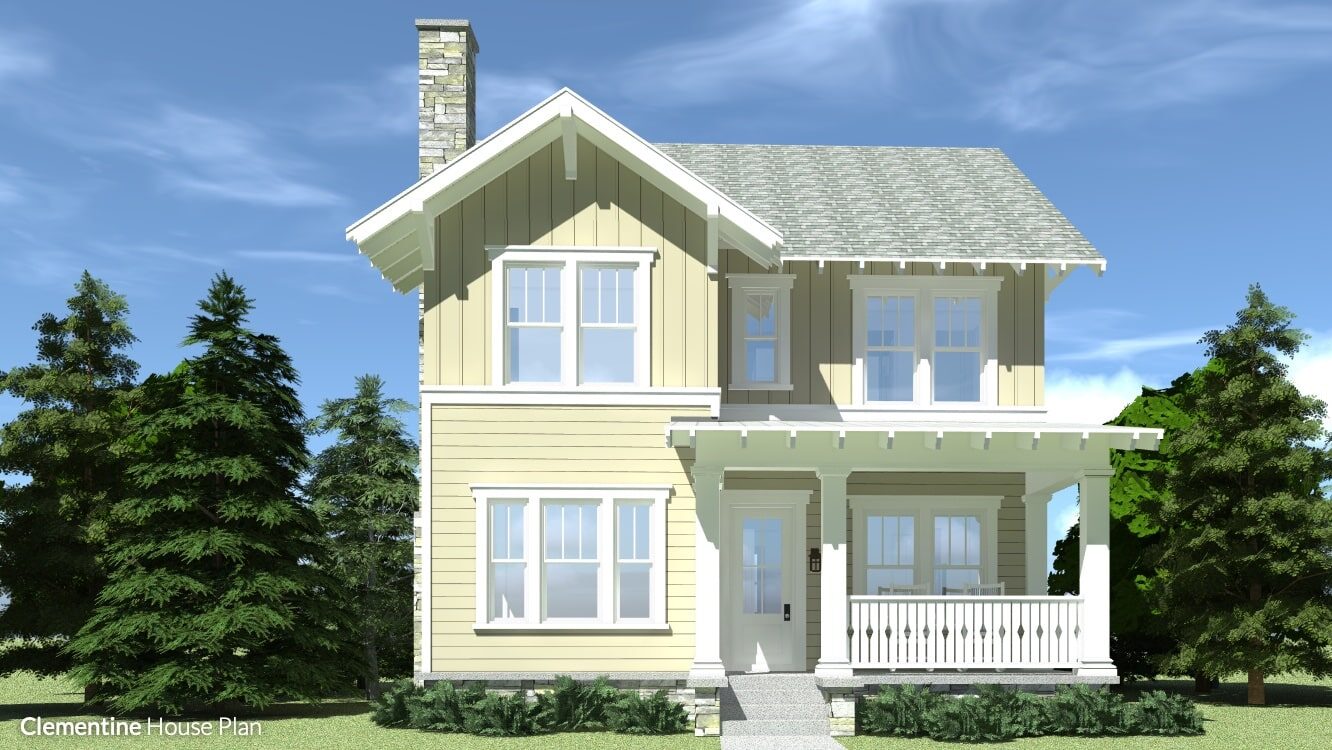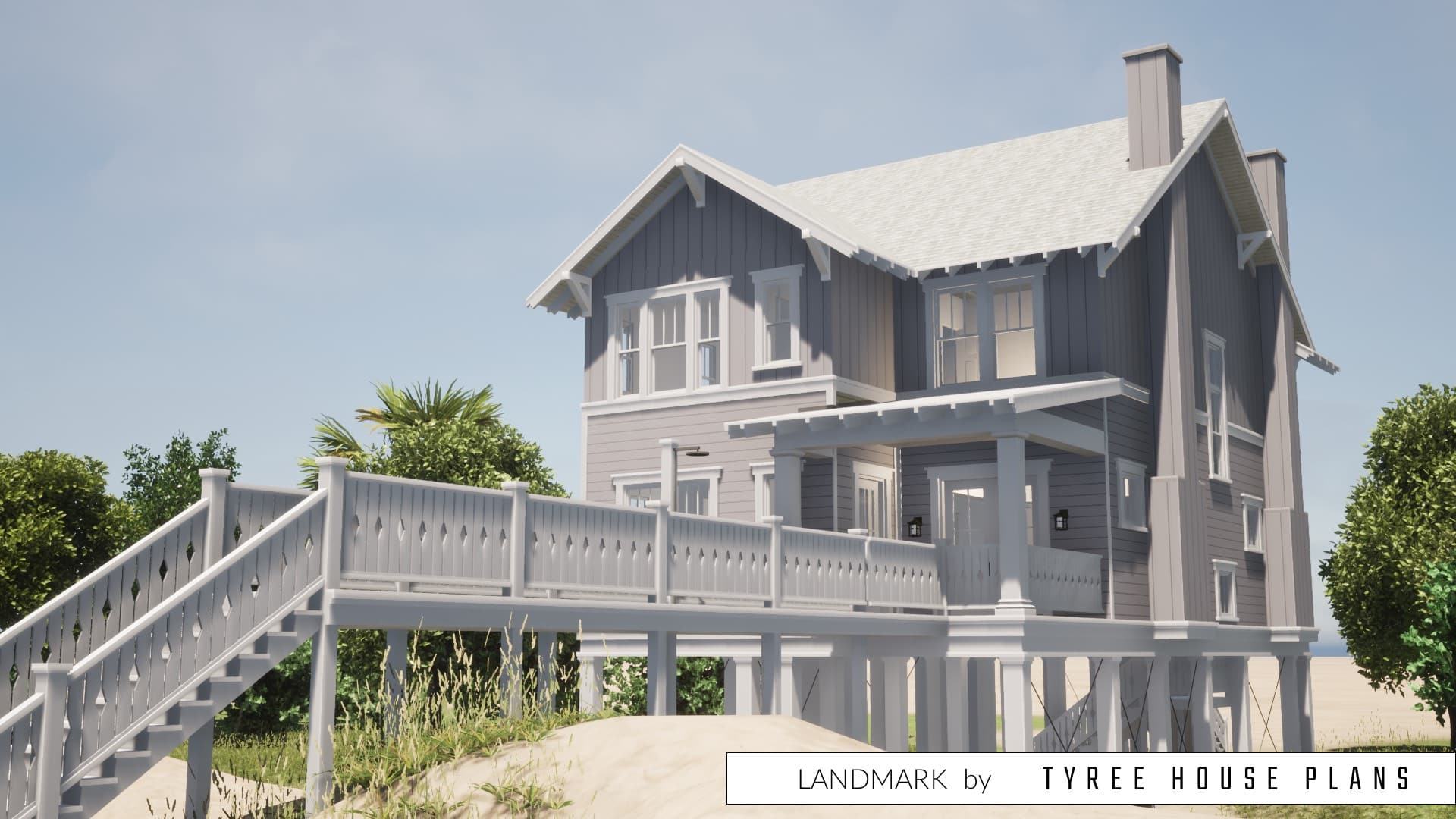$646
Clementine Garage is a three car garage plan with beautiful craftsman exterior detailing. There is a single two car garage door that is 18’x8′ and a single one car garage door 9’x8′. Both doors having transoms. Clementine also has four windows and a side door.
Highlights Of Clementine:
- Three Car Garage
- A Single Two Car Garage Door 18’x8′
- A Single One Car Garage Door 9’x8′
- Four Windows
- Side Door
This garage was designed to complement the Katee Lee House Plan.
| File Formats | PDF (36 in. by 24 in.), DWG (Cad File), LAYOUT (Sketchup Pro Layout File), SKP (Sketchup 3D Model) |
|---|---|
| Beds | |
| Baths | |
| Parking | 3 Parking Spaces |
| Living Area (sq. ft.) | |
| Parking Area (sq. ft.) | 1052 |
| Under Roof Area (sq. ft.) | 1052 |
| Width (feet) | |
| Depth (feet) | 29 |
| Height (feet) | |
| Ceilings | 10 foot ceilings throughout |
| Construction | The foundation is a concrete stem wall, The floor is a concrete slab., The exterior walls are 2×6 wood framing., The roof is pre-engineered wood trusses. |
| Doors & Windows | Traditional doors and windows |
| Exterior Finishes | Asphalt Roofing Shingles, Board and Batten, Decorative Window Trim |
| Mechanical | None |
| Styles | |
| Collections | |
| Brand | Tyree House Plans |
Add Readable Reverse (Flip Plan)
Reverse this house plan by flipping the plan left-to-right. All text will remain readable on the reversed plans.
$300
Need Changes Made To This Plan?
We look forward to giving your project the attention and time that it deserves, and perfecting your dream house plans. Learn about the process for changing a plan.
Need A Custom Plan?
We will create a custom home design and construction documents to match the specific site requirements and size. The design can be in any style and includes custom full-color media and video for real estate marketing.





Michael Ferrara –
If you are looking for building or house plans… tyreehouseplans.com was AMAZING! I had several modifications and they took the time to clarify each of my intentions. The final plan that I was provided was detailed and complete with easy to read descriptions. I am so happy with the outcome, I am already looking to the next project! With special thanks to Dan for all the patients and attention to detail. —Michael Ferrara
Tyree House Plans –
Thank you Michael. We enjoyed working on your project. Can’t wait to see pictures of your build.