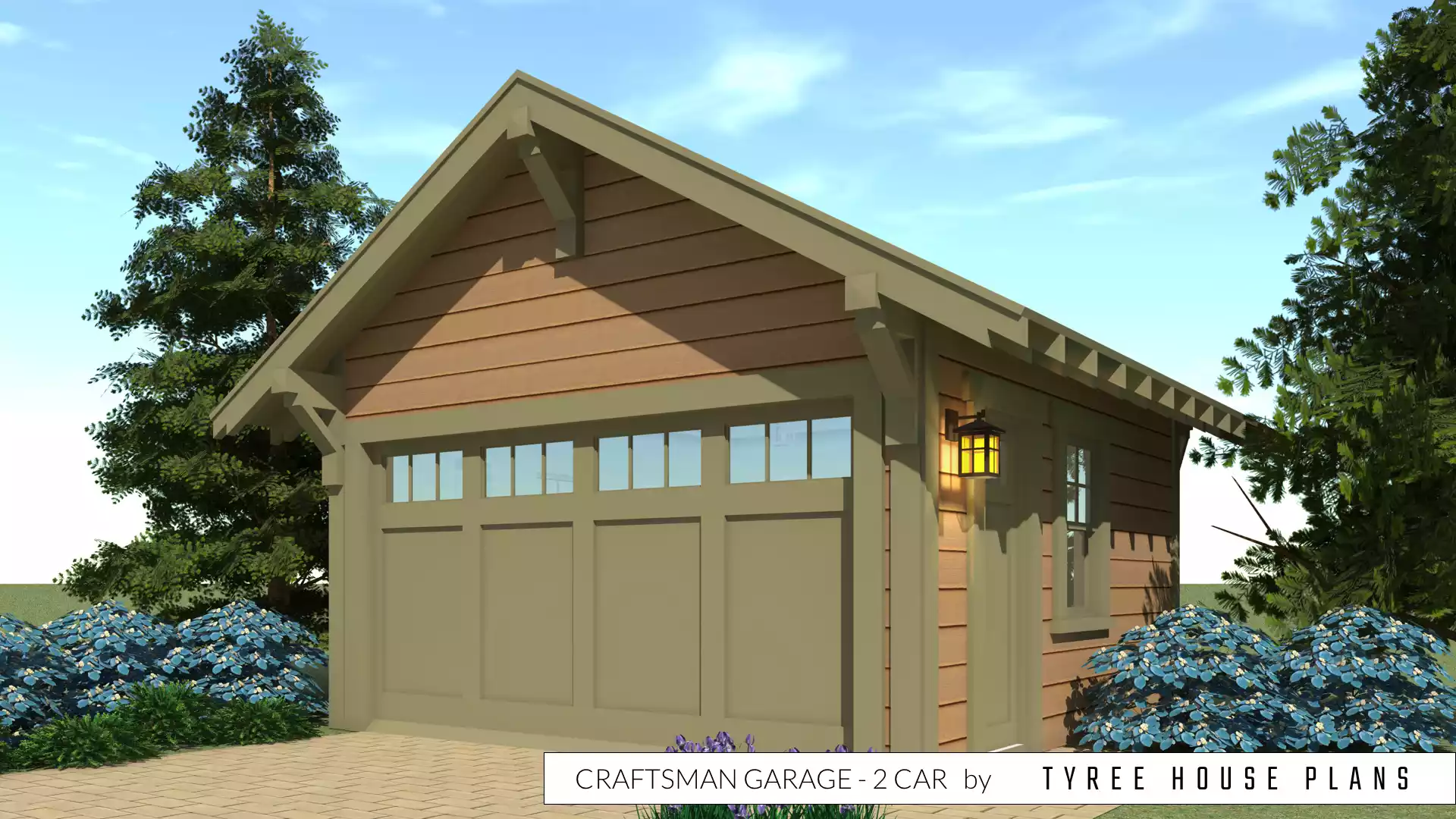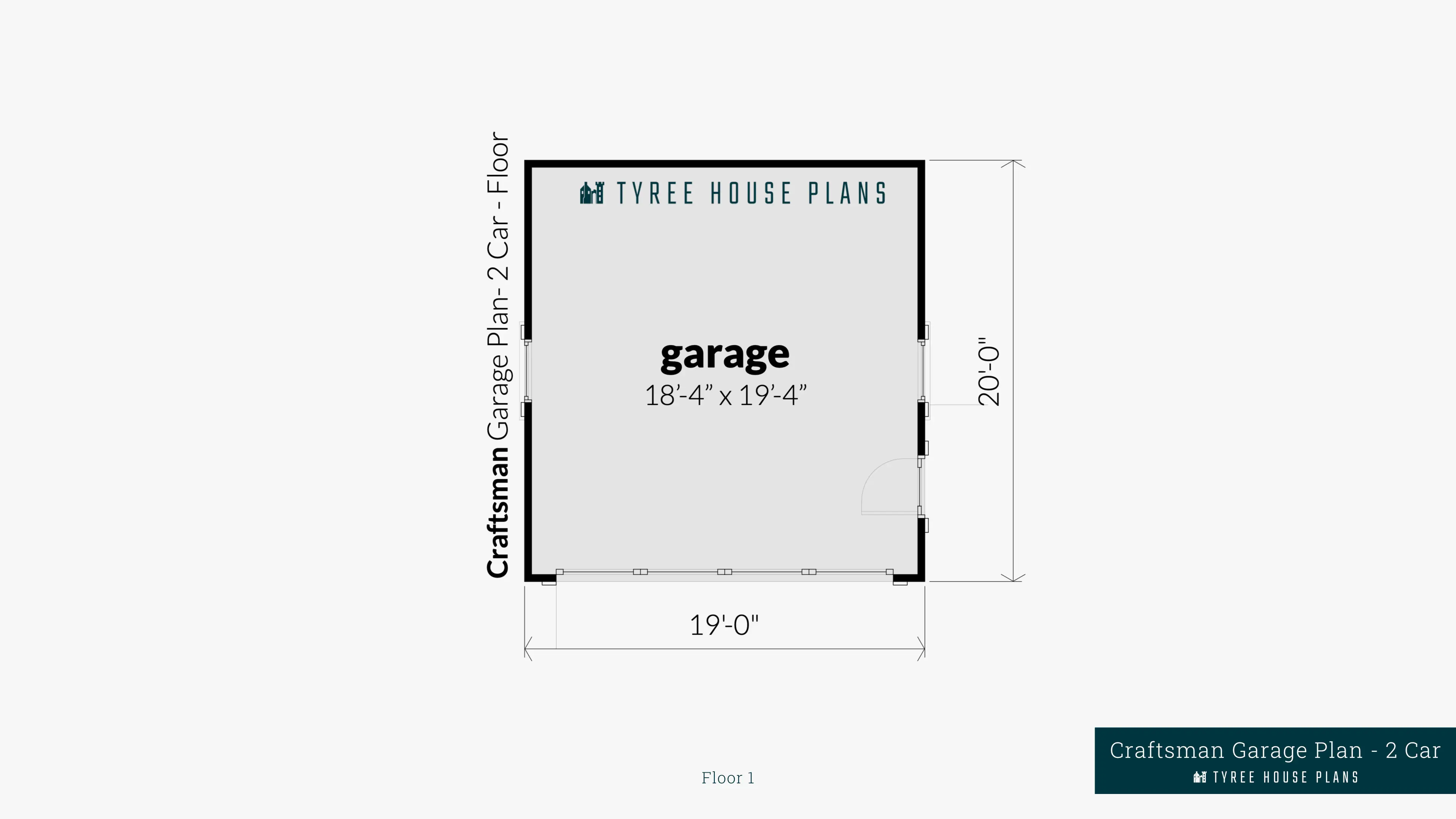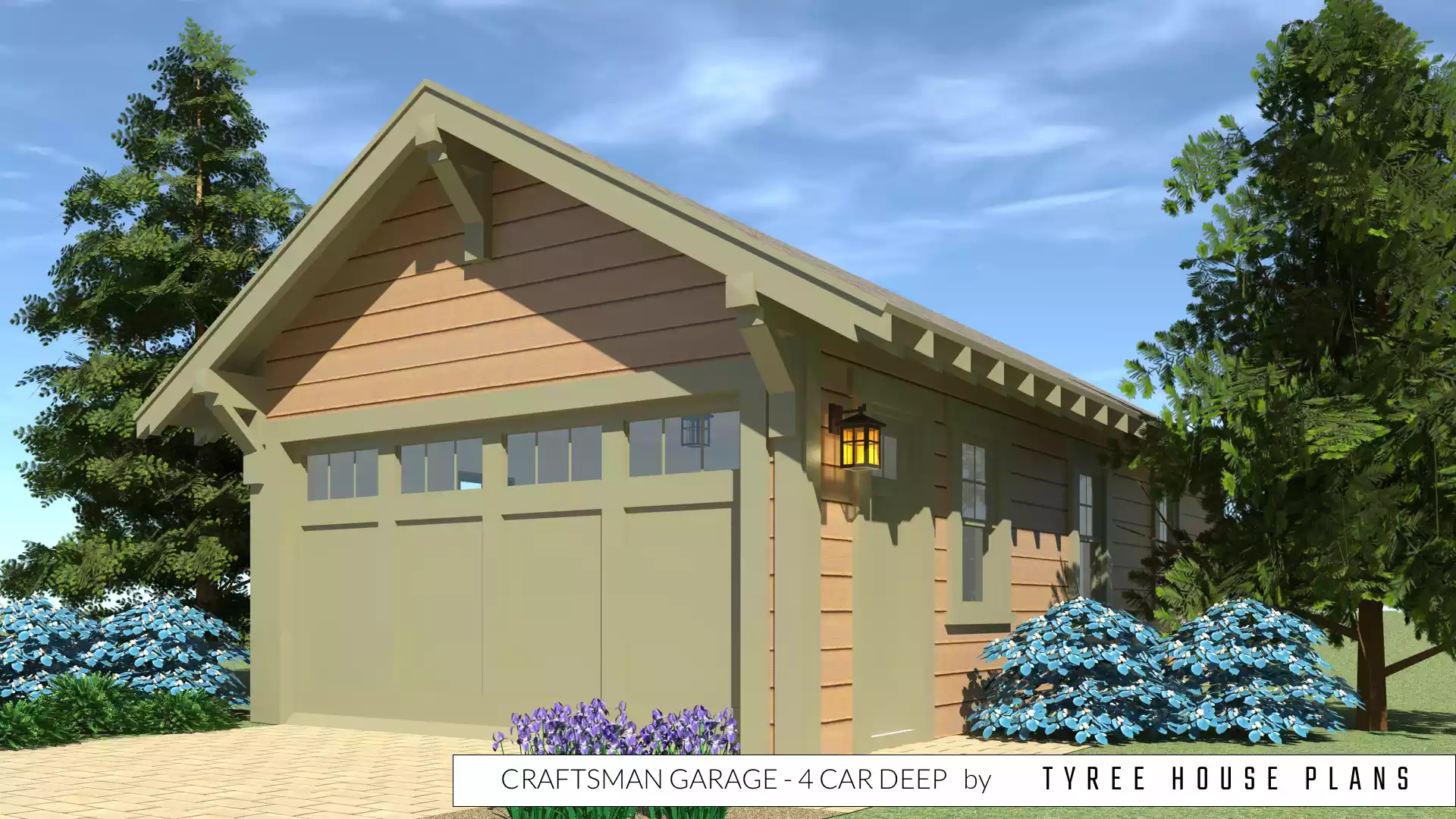$233
Craftsman two car garage with a single 16’x 8′ garage door. There is also classic craftsman detailing with decorative rafter tails, and featuring a paneled garage door with glass transoms.
Highlights of Craftsman Two Car Garage are:
- Single 16’x8′ Garage Door
- Side Door
- Two Windows
- Craftsman Exterior Detailing And Trim
| File Formats | PDF (36 in. by 24 in.), DWG (Cad File), LAYOUT (Sketchup Pro Layout File), SKP (Sketchup 3D Model) |
|---|---|
| Beds | |
| Baths | |
| Parking | 2 Parking Spaces |
| Living Area (sq. ft.) | |
| Parking Area (sq. ft.) | 380 |
| Under Roof Area (sq. ft.) | 380 |
| Width (feet) | |
| Depth (feet) | 20 |
| Height (feet) | |
| Ceilings | 10 foot ceilings throughout |
| Construction | The foundation is a concrete stem wall, The floor is a concrete slab., The exterior walls are 2×4 wood framing., The roof is pre-engineered wood trusses. |
| Doors & Windows | Traditional doors and windows |
| Exterior Finishes | Asphalt Roofing Shingles, Concrete or Wood Lap Siding |
| Mechanical | None |
| Styles | |
| Collections | |
| Brand | Tyree House Plans |
Add Readable Reverse (Flip Plan)
Reverse this house plan by flipping the plan left-to-right. All text will remain readable on the reversed plans.
$300
Need More Customization?
We look forward to giving your project the attention and time that it deserves, and perfecting your dream house plans. Learn about the 4-step process for customizing our plans.





Reviews