$1,298
Daffodil House Plan is a square home with vaulted ceilings. It is designed with two bedroom suites, and a beautiful, open living space. The large overhangs provide shade for the walk-around.
You can enter this modern home from the small covered porch, or through the sliding doors into the living spaces. Each bedroom also has its own private entrance.
What a beautiful island in the center of the kitchen space! This open concept for the eating area is comfortable for dining and talking.
Here are a few features.
- Private bath for each bedroom
- Stacked laundry space
- Kitchen island with seating
View a version of this plan with a carport below by viewing the Eucalyptus House Plan.
| File Formats | PDF, DWG (Cad File), LAYOUT (Sketchup Pro Layout File), SKP (Sketchup 3D Model) |
|---|---|
| Beds | |
| Baths | |
| Parking | No Parking |
| Living Area (sq. ft.) | |
| Parking Area (sq. ft.) | 0 |
| Under Roof Area (sq. ft.) | 2116 |
| Width (feet) | |
| Depth (feet) | 46 |
| Height (feet) | |
| Ceilings | 10+ foot vaulted ceilings |
| Construction | The foundation is a concrete stem wall, The floor is a concrete slab., The exterior walls are 2×6 wood framing., The roof is pre-engineered wood trusses. |
| Doors & Windows | Modern doors and windows |
| Exterior Finishes | Standing Seam Metal Roof, Stucco |
| Mechanical | Traditional split air-conditioning system |
| Styles | |
| Collections | |
| Brand | Tyree House Plans |
| Stories / Levels |
Add Readable Reverse (Flip Plan)
Reverse this house plan by flipping the plan left-to-right. All text will remain readable on the reversed plans.
$300
Need Changes Made To This Plan?
We look forward to giving your project the attention and time that it deserves, and perfecting your dream house plans. Learn about the process for changing a plan.
Need A Custom Plan?
We will create a custom home design and construction documents to match the specific site requirements and size. The design can be in any style and includes custom full-color media and video for real estate marketing.

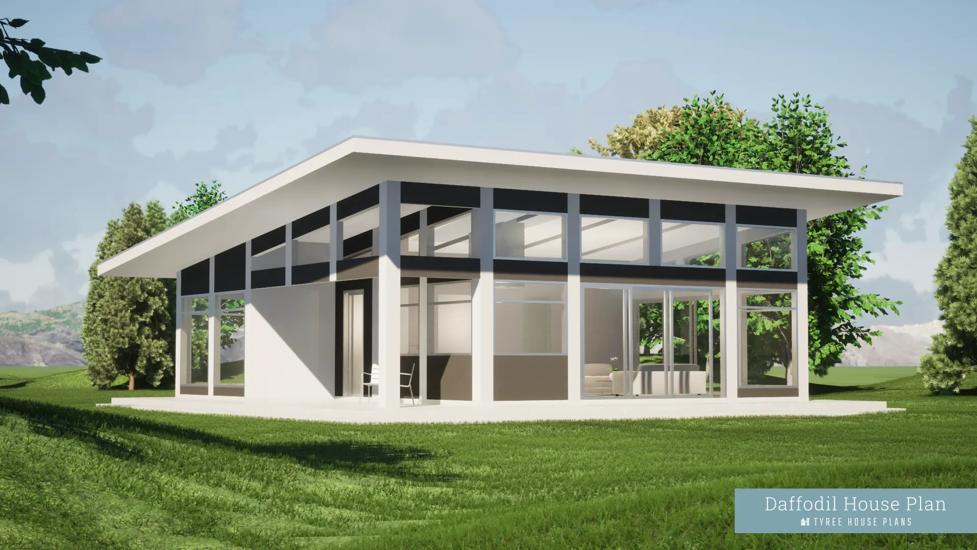
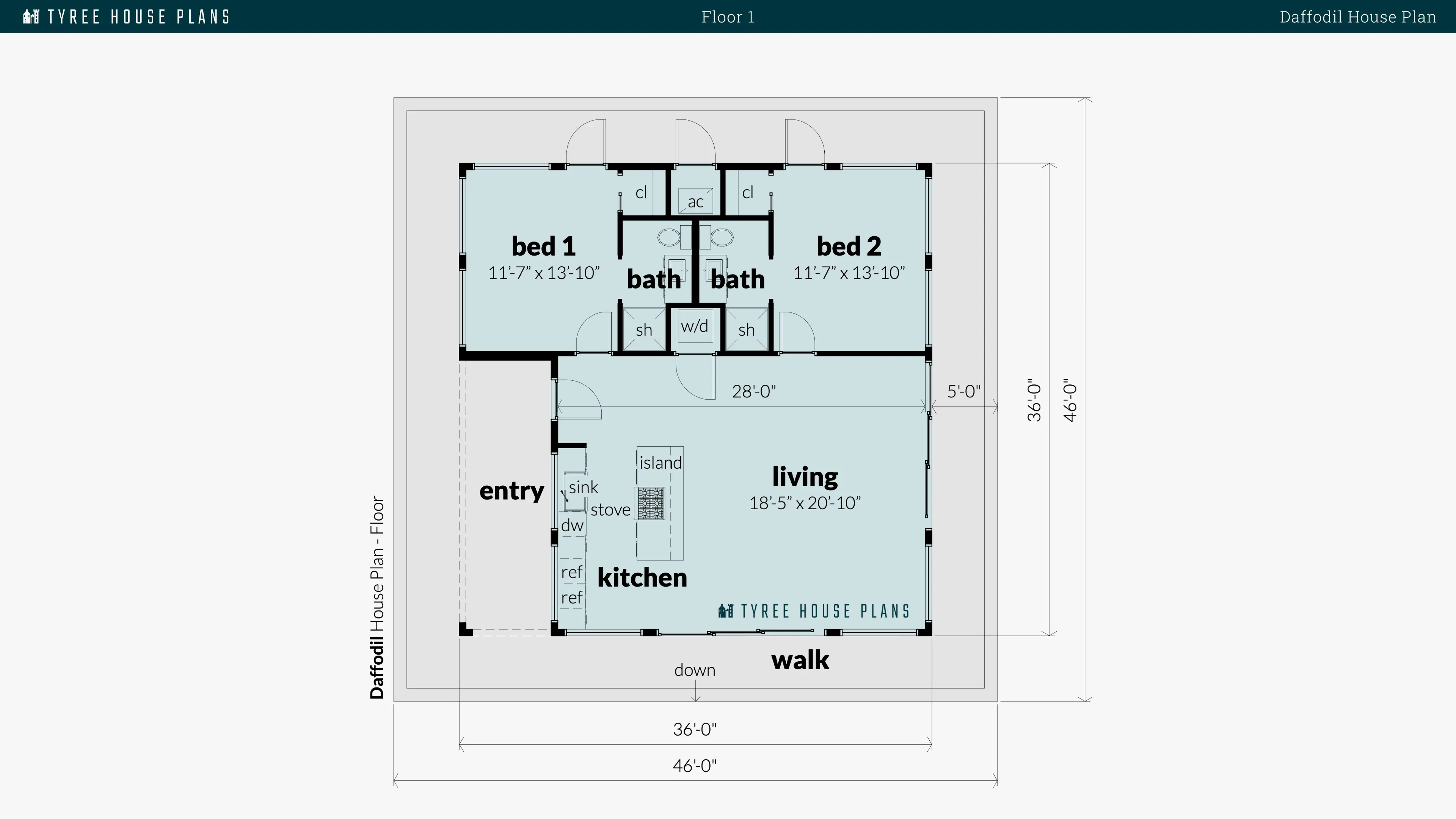
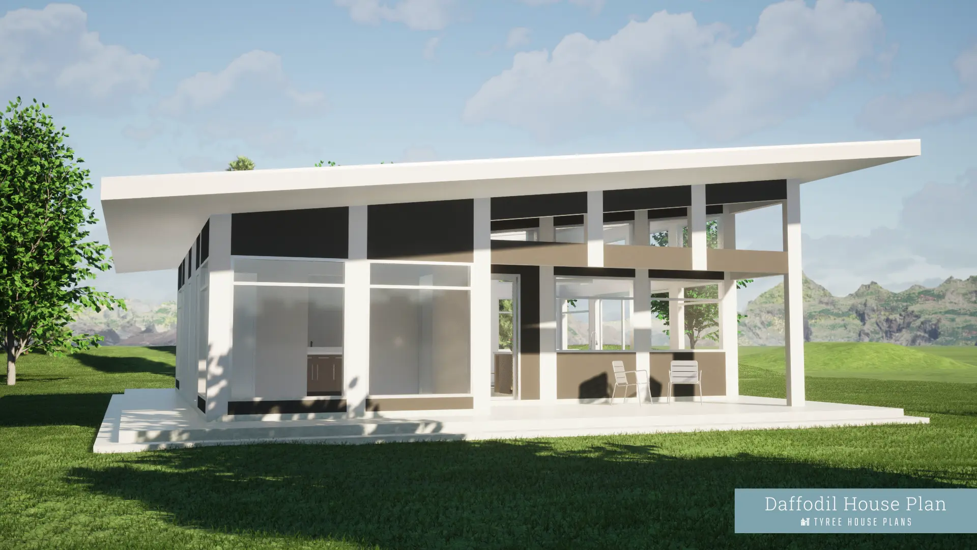
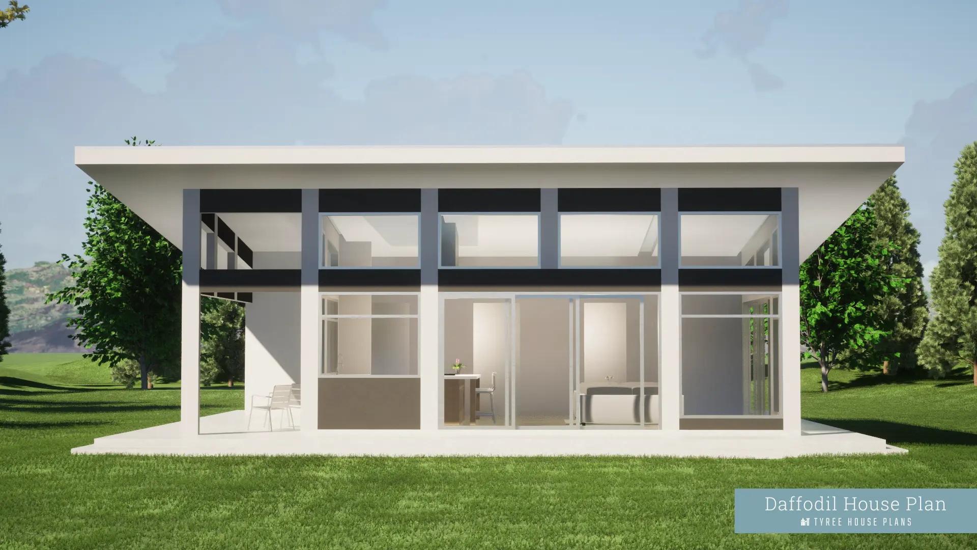
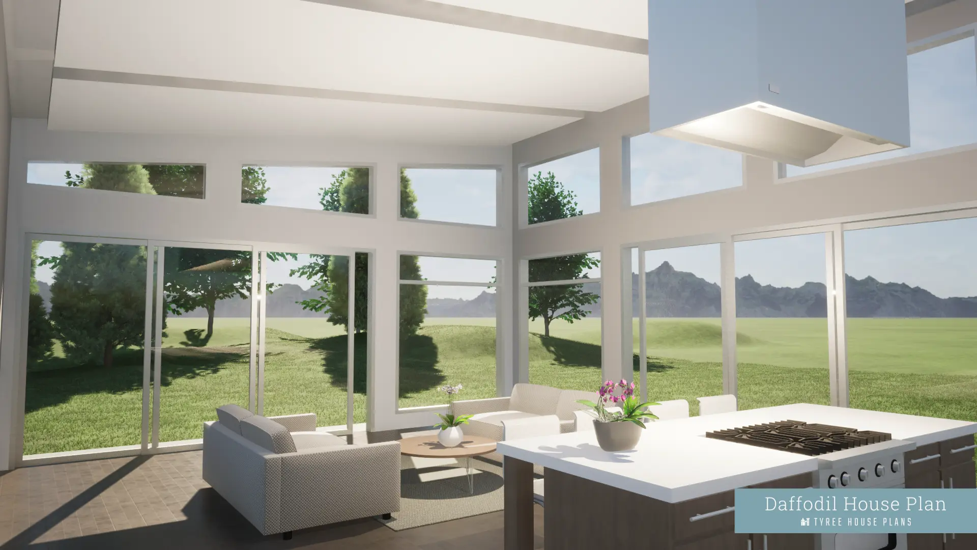
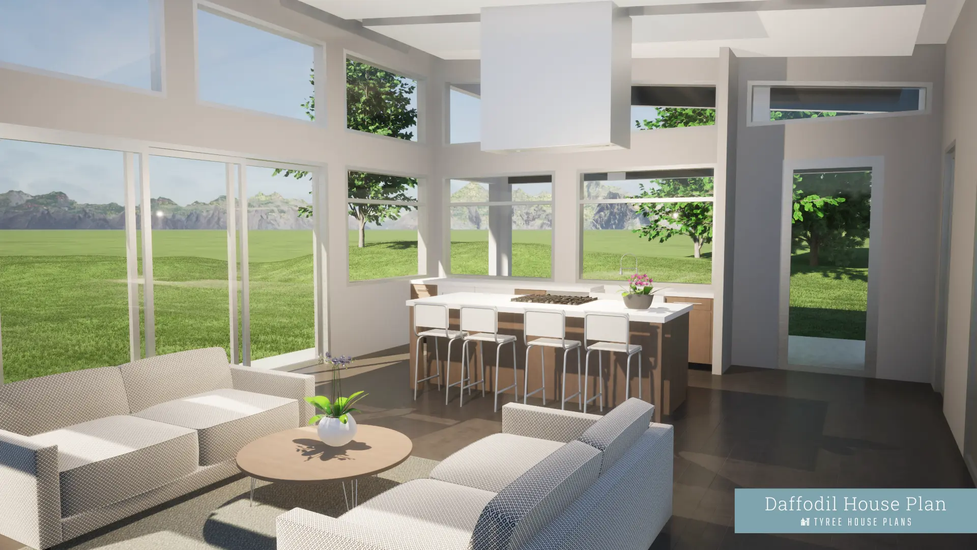
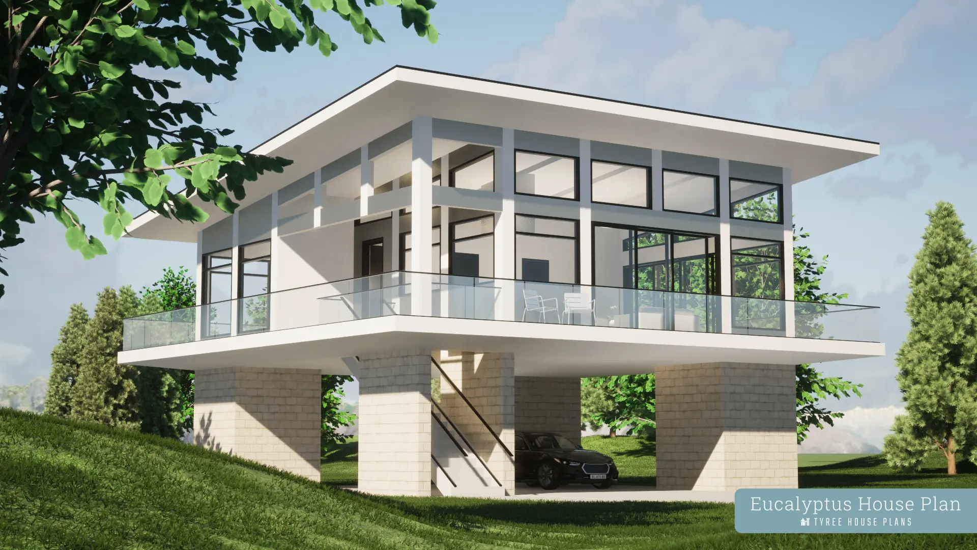
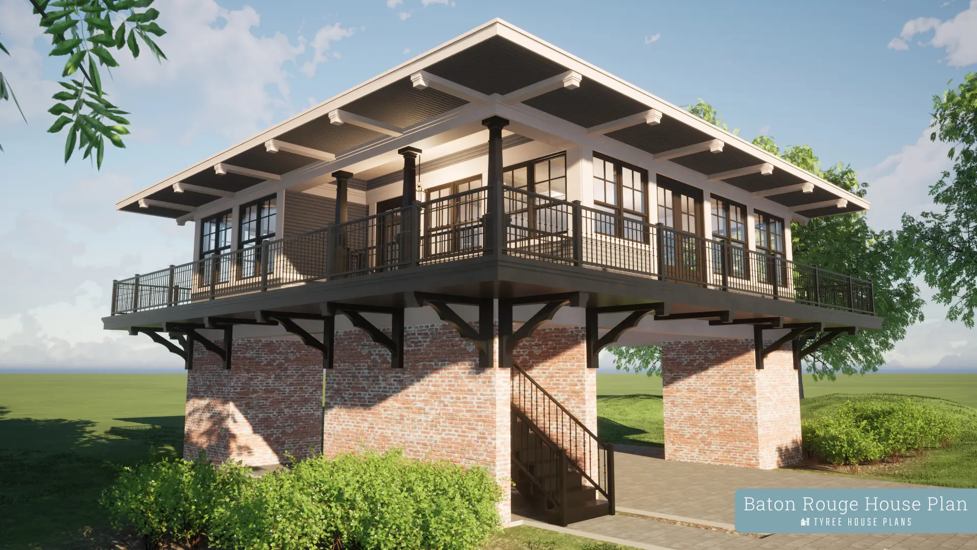


Reviews