$2,059
Ganache is a fabulous three bedroom, two and a half bath house plan that gives you all the sleek modern features that you desire. Some of the sleek modern features are, an all white stucco exterior, large glass windows in the living spaces, a pool that is designed to have a waterfall wall at the far end of the pool, and a secluded garden off the master suite. The secluded garden is a special place, for the homeowner of the Ganache, to embellish with all their floral delights.
Highlights of Ganache are:
- Secluded Garden off Bed One
- Large Closet in Bed One
- Large Patio with Fireplace
- Roof Top Deck with Glass as manufactured by View Rail.
- High Ceilings
- Large Windows
- Glass Railing as manufactured by View Rail with Dramatic Walkway
- Second Floor Office
- Three Bedrooms
- Two Full Baths
- One Half Bath
- Laundry Room
- Two Car Garage
View Construction Photos of the Ganache House Plan from around the world.
| File Formats | PDF (42 in. by 30 in.), DWG (Cad File), LAYOUT (Sketchup Pro Layout File), SKP (Sketchup 3D Model) |
|---|---|
| Beds | |
| Baths | |
| Width (feet) | |
| Depth (feet) | 65 |
| Height (feet) | |
| Ceilings | 9 foot ceilings at the second floor, 10 foot ceilings at the first floor, 20 foot ceilings at the theatre |
| Construction | The foundation is a concrete stem wall, The floor is a concrete slab., The exterior walls are 2×6 wood framing., The interior walls are 2×4 wood framing., The roof is pre-engineered wood trusses., The roof pitch is 1:12 |
| Doors & Windows | Modern doors and windows |
| Exterior Finishes | Standing Seam Metal Roof, Stucco |
| Mechanical | Traditional split air-conditioning system |
| Living Area (sq. ft.) | |
| Under Roof Area (sq. ft.) | 3355 |
| Parking Area (sq. ft.) | 528 |
| Collections | House Plans with Construction Photo Albums, Houses with Videos, Luxury House Plans |
| Brand | Tyree House Plans |
| Stories / Levels |
Add Readable Reverse (Flip Plan)
Reverse this house plan by flipping the plan left-to-right. All text will remain readable on the reversed plans.
$300
Need Changes Made To This Plan?
We look forward to giving your project the attention and time that it deserves, and perfecting your dream house plans. Learn about the process for changing a plan.
Need A Custom Plan?
We will create a custom home design and construction documents to match the specific site requirements and size. The design can be in any style and includes custom full-color media and video for real estate marketing.

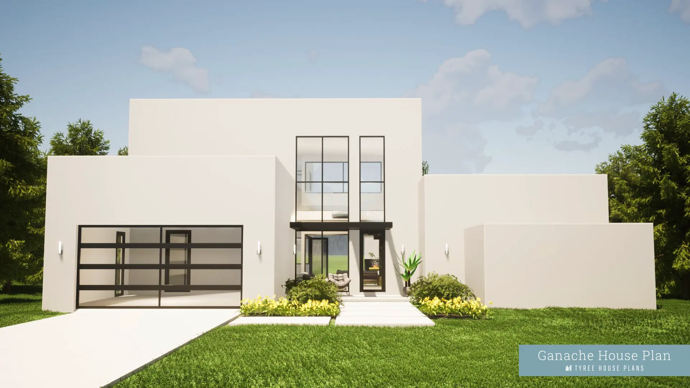
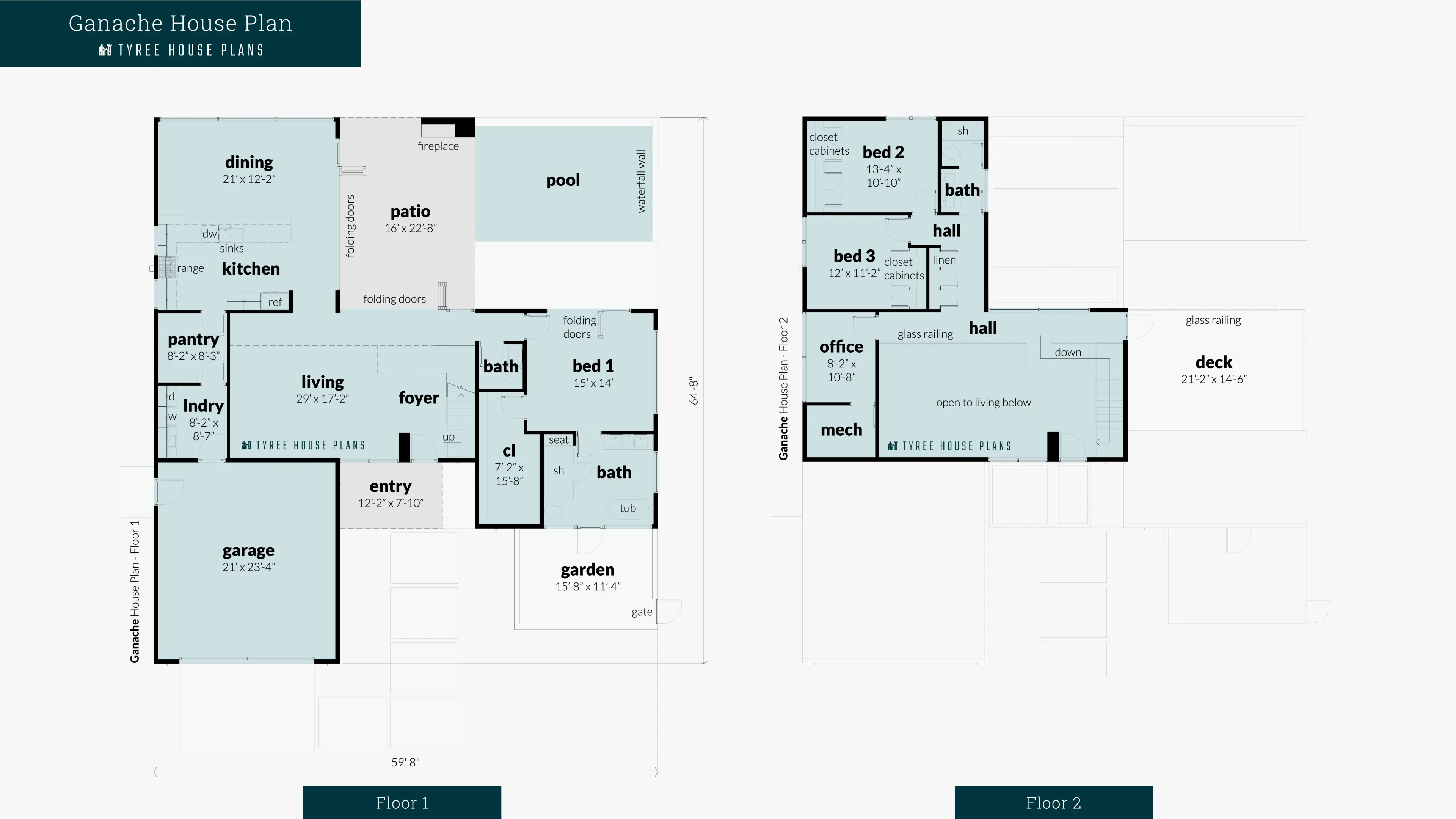
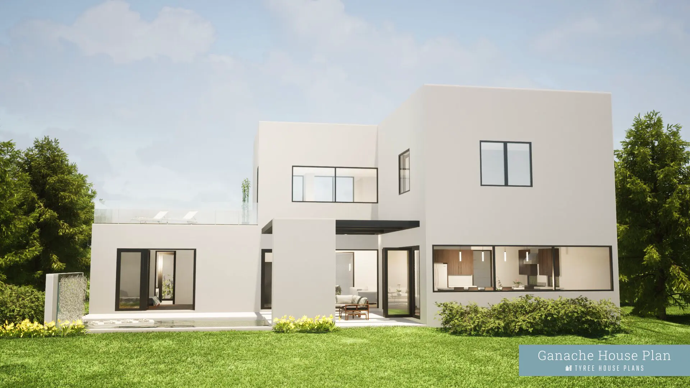
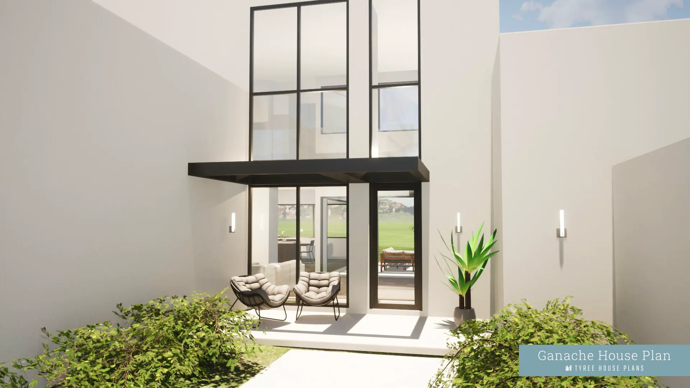
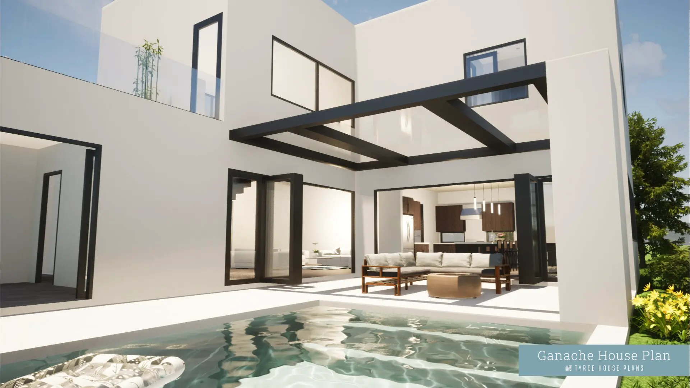
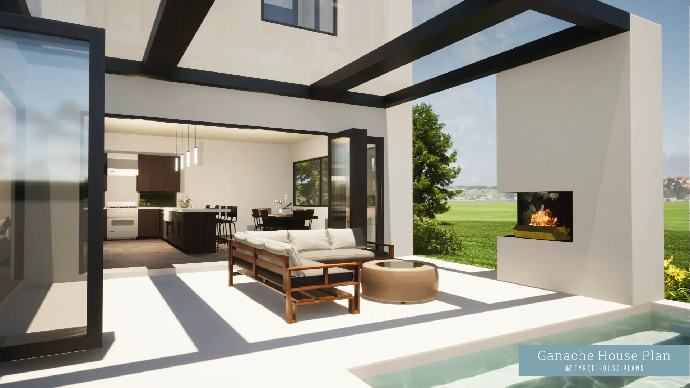
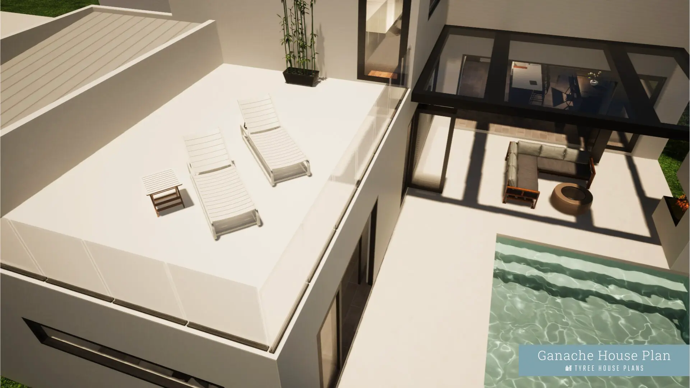
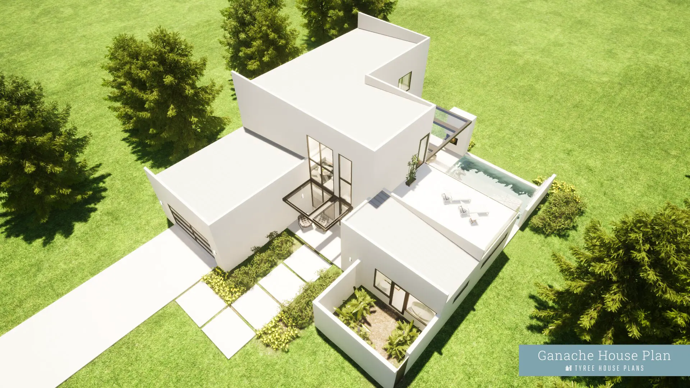
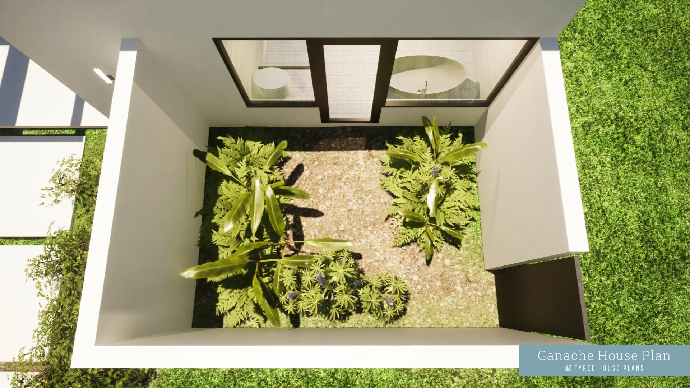
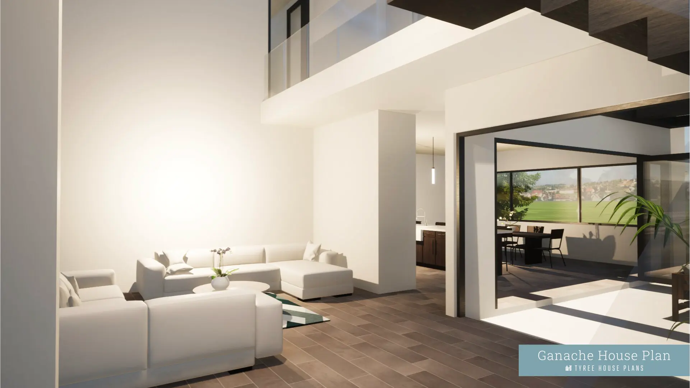
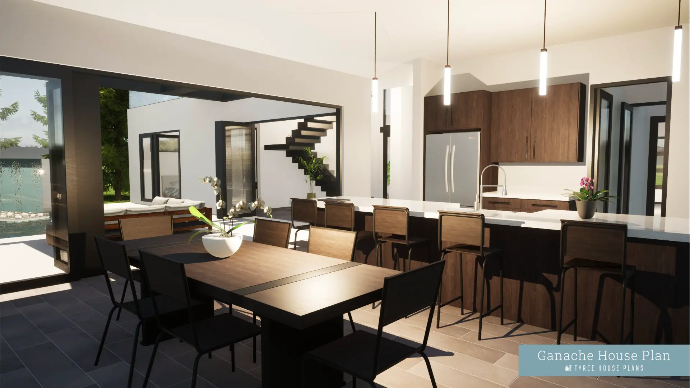
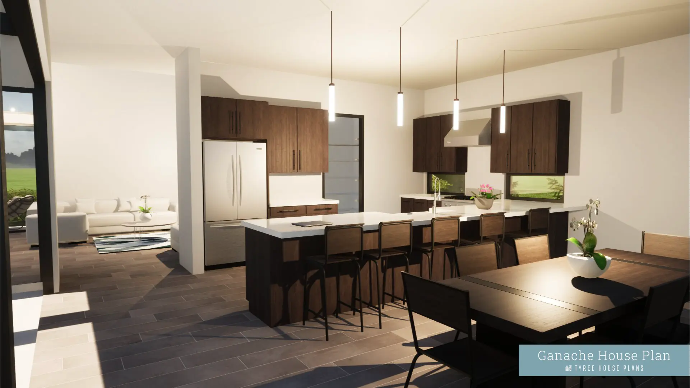
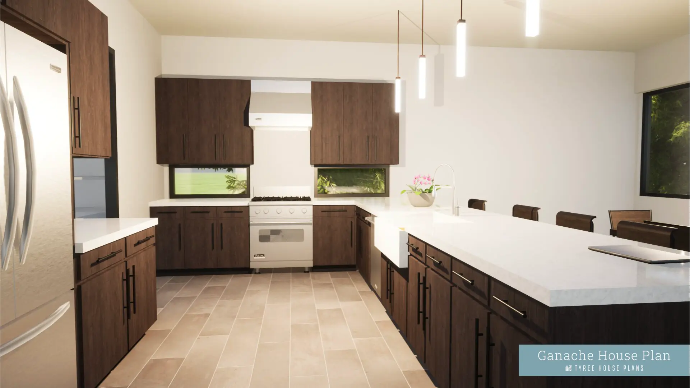
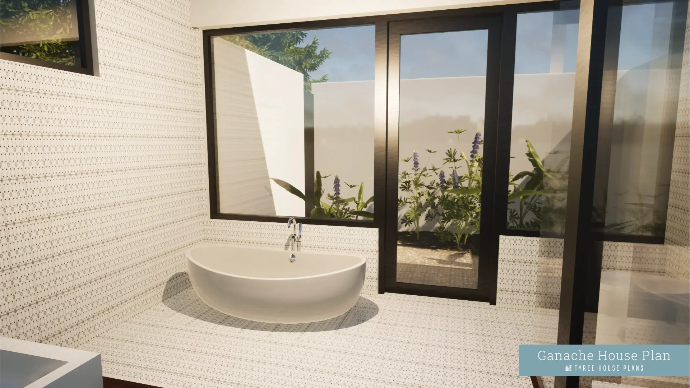


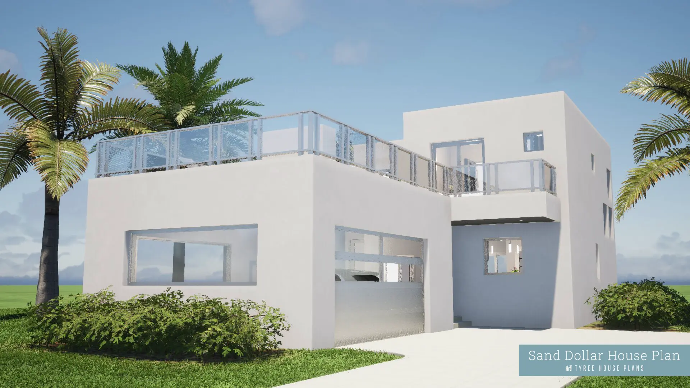

Gert –
Perfect