Honeysuckle. The Modern Elevated One Bed House Plan with Overlook.
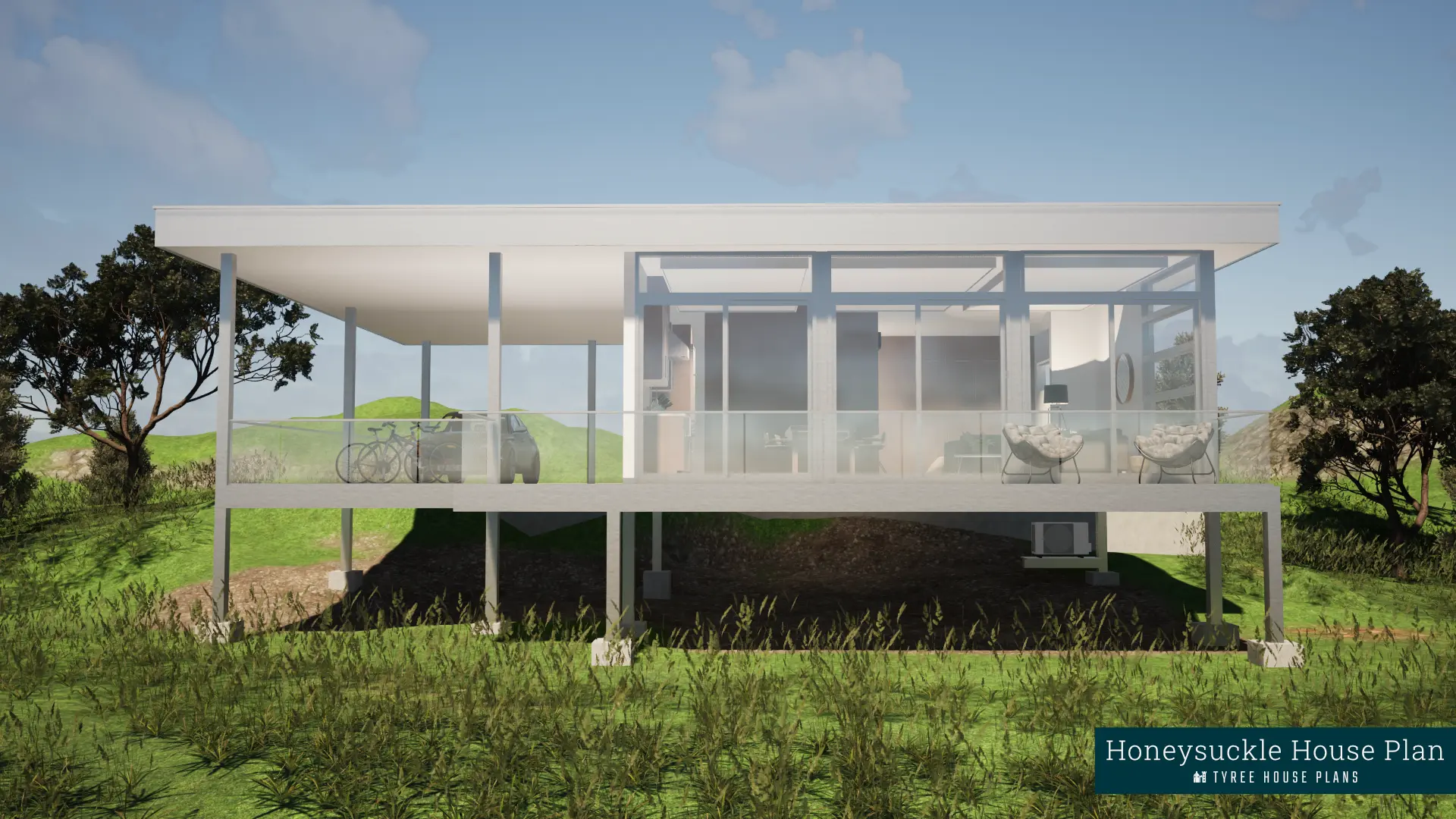
$918
Download PDF, CAD & Sketchup Digital Plan Files. Read more about what’s included.
Share Dan & Kari's plans on
20% Off All Plans. Join Our Mailing List.
Our Plans are Designed & Drawn in the USA.
Honeysuckle. The Modern Elevated One Bed House Plan with Overlook.
Honeysuckle is designed with sleek, thin shapes. The main level includes an open living space with bedroom suite. The sliding doors open to the dramatic balcony. The exterior showcases clean metal finishes throughout.
Highlights of Honeysuckle are:
- One Bedroom
- One Bath
- Living/Dining
- Washer/Dryer Closet
- Storage
- One Car Carport
This house is designed to incorporate glass railings as manufactured by View Rail.
Floor Plan
| File Formats | PDF, DWG (Cad File), LAYOUT (Sketchup Pro Layout File), SKP (Sketchup 3D Model) |
|---|---|
| Beds | |
| Baths | |
| Living Area (sq. ft.) | |
| Parking Area (sq. ft.) | 612 |
| Under Roof Area (sq. ft.) | 1496 |
| Ceilings | 10 foot ceilings throughout |
| Construction | The roof is flat and has no slope., The floor is pre-engineered steel beams., The exterior walls are 2×6 wood framing., The roof is pre-engineered wood trusses. |
| Width (feet) | |
| Depth (feet) | 40 |
| Height (feet) | |
| Doors & Windows | Modern doors and windows |
| Exterior Finishes | Glass Railing, Membrane Roofing System, Metal Panels |
| Mechanical | Ductless air-conditioning system |
| Parking | 1 Parking Space |
| Styles | Beach House Plans, Cool Modern House Plans, Modern House Plans |
| Collections | AirBNB House Plans, Guest House Plans, Tiny House Plans, 30A Beach House Plans, A1A Beach House Plans, Vacation Rental House Plans |
| Brand | Tyree House Plans |

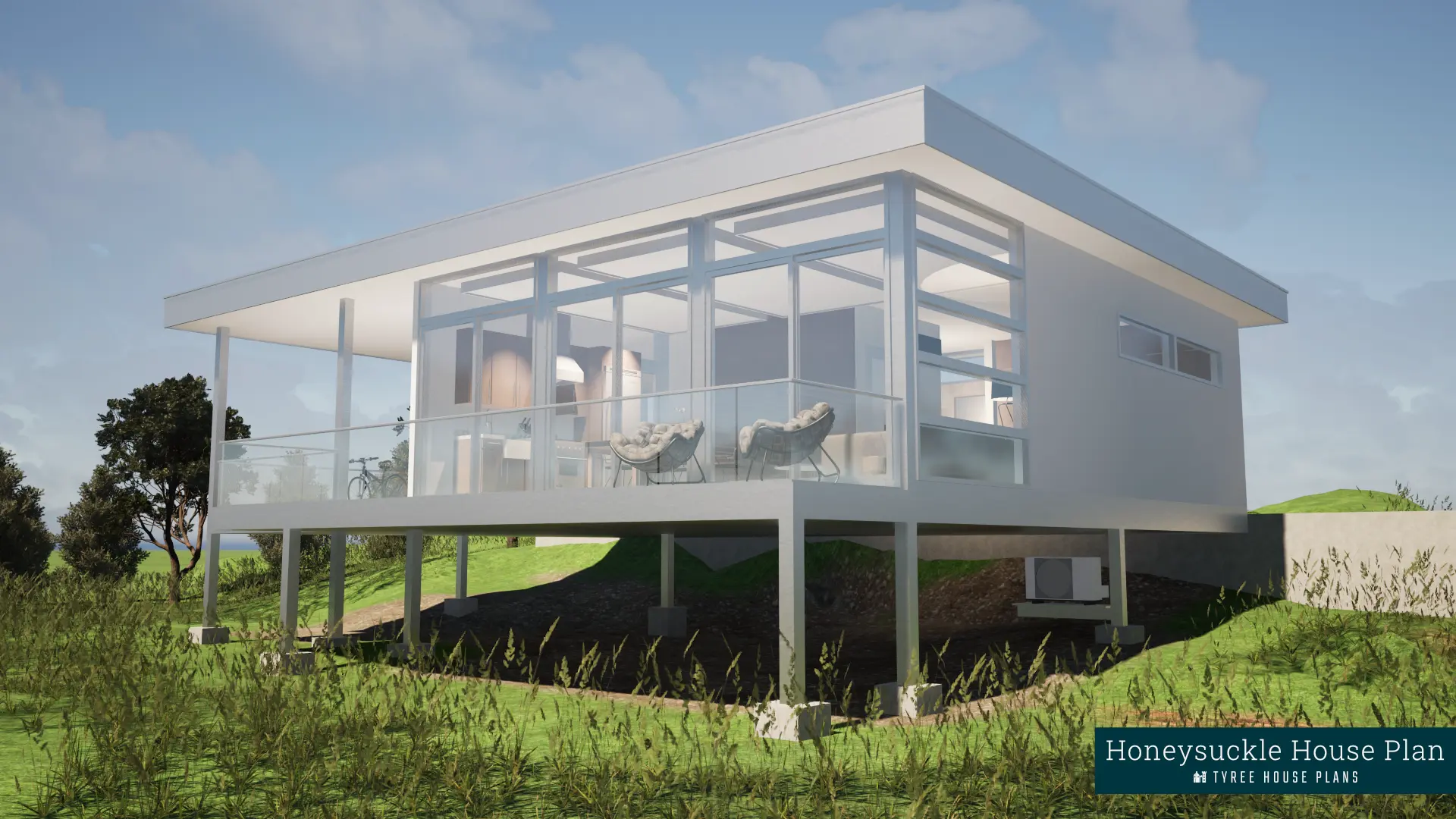
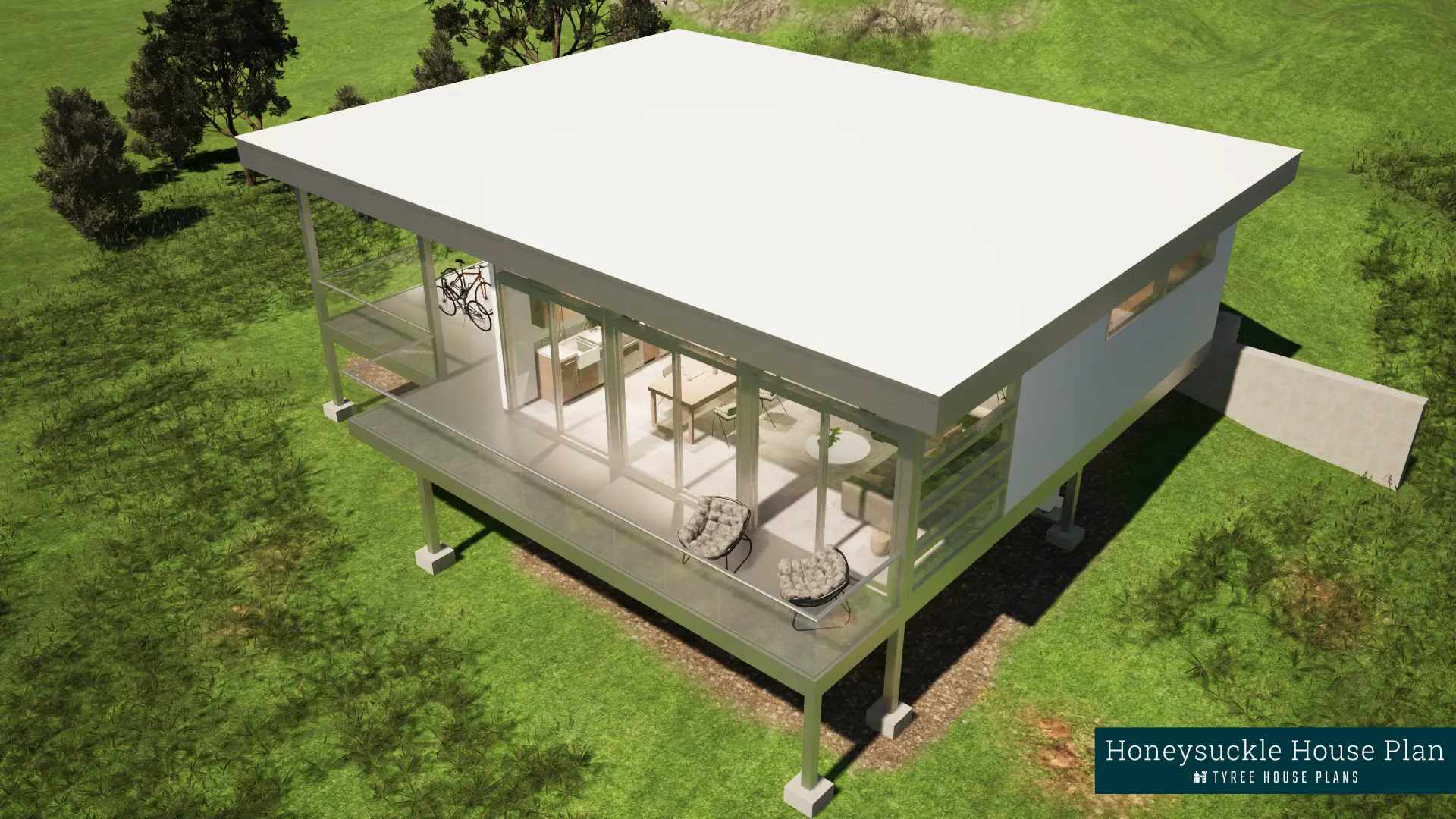
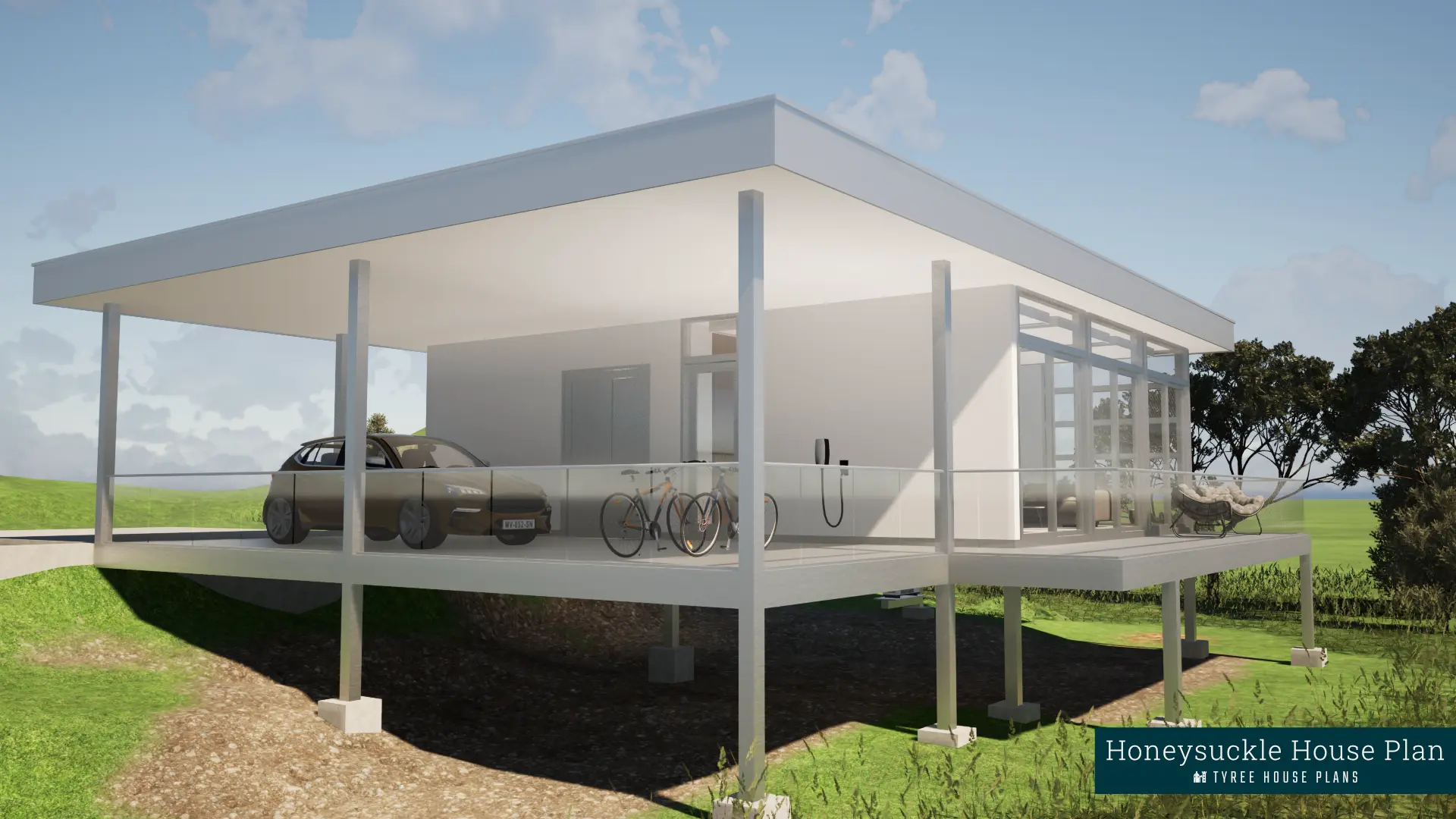
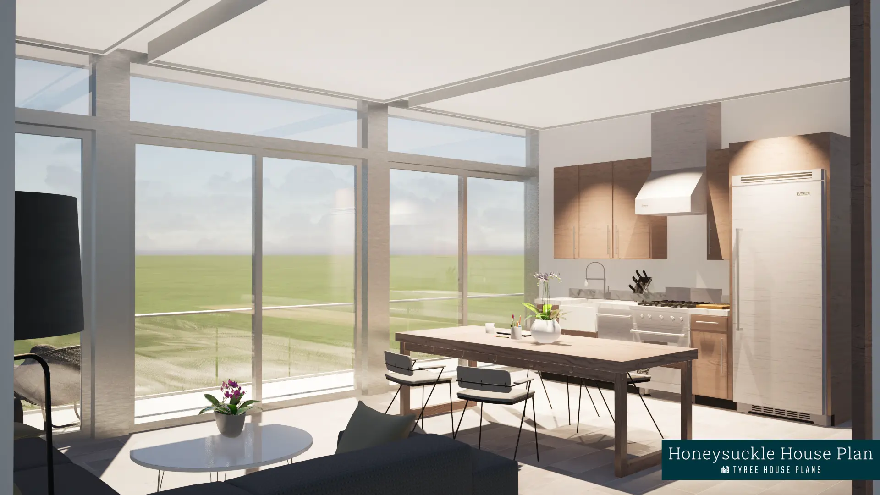
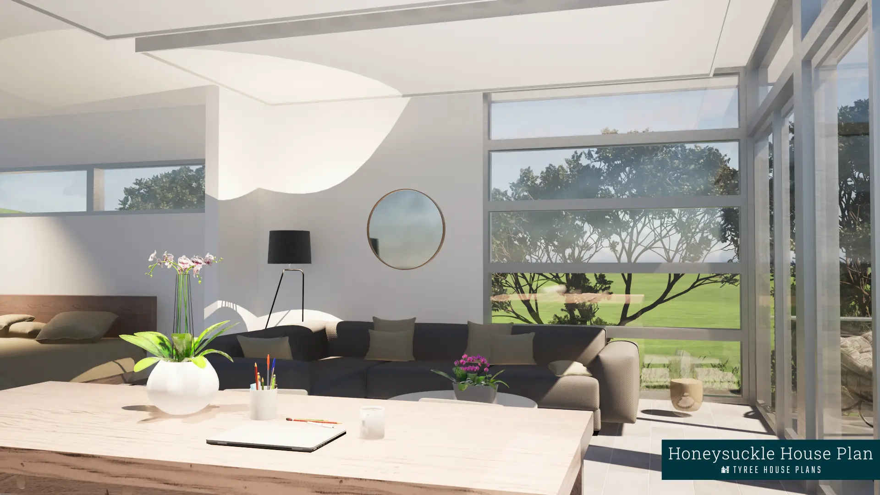
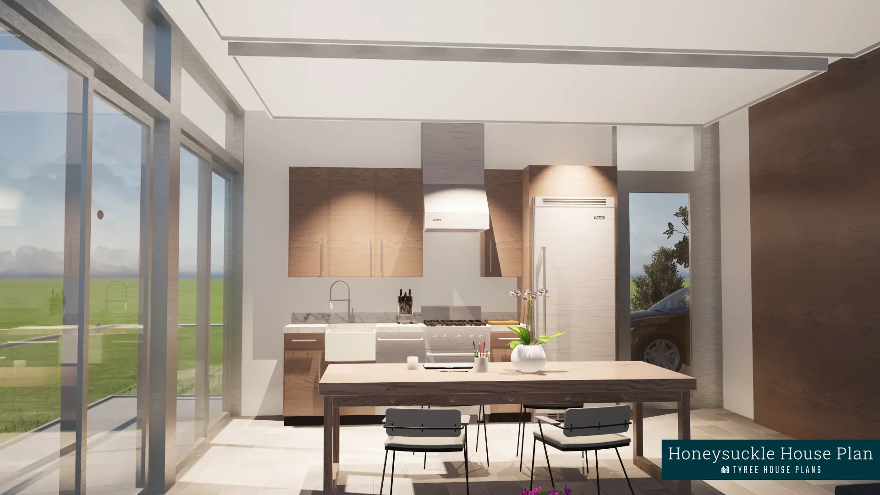
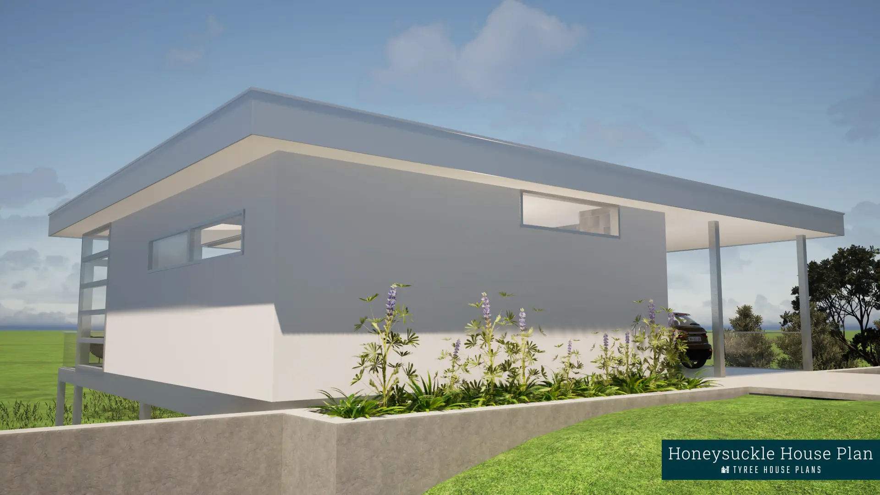
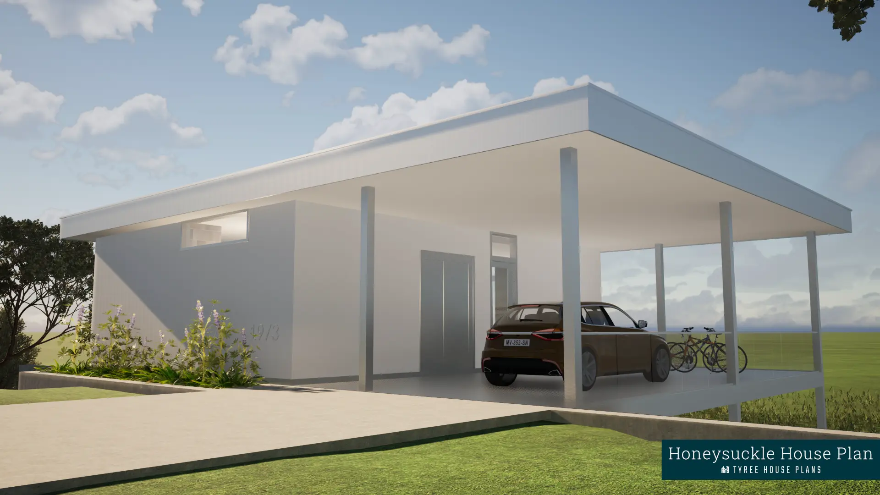
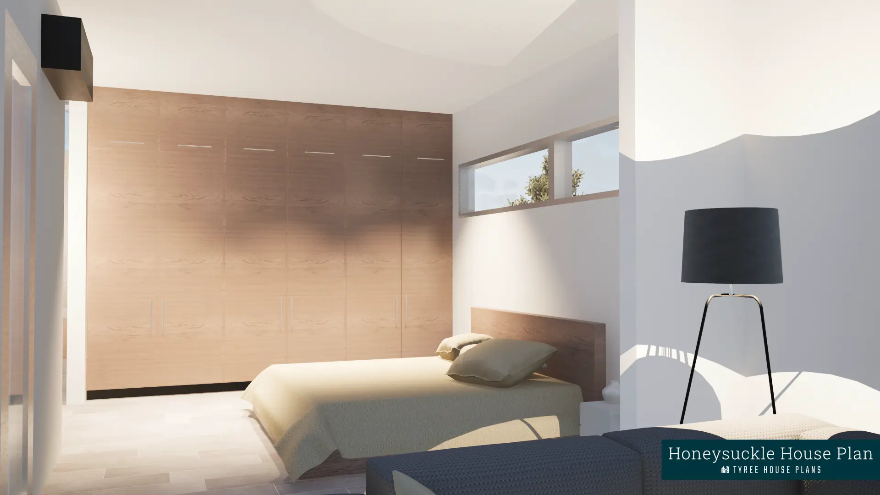
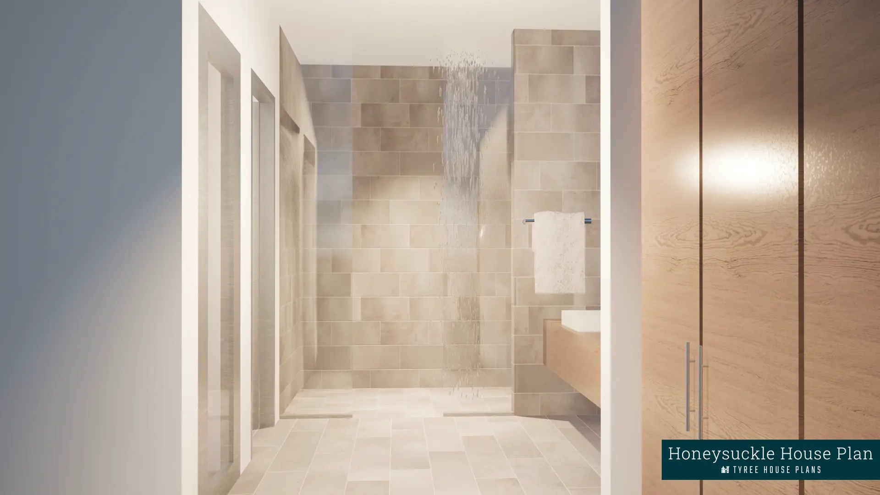
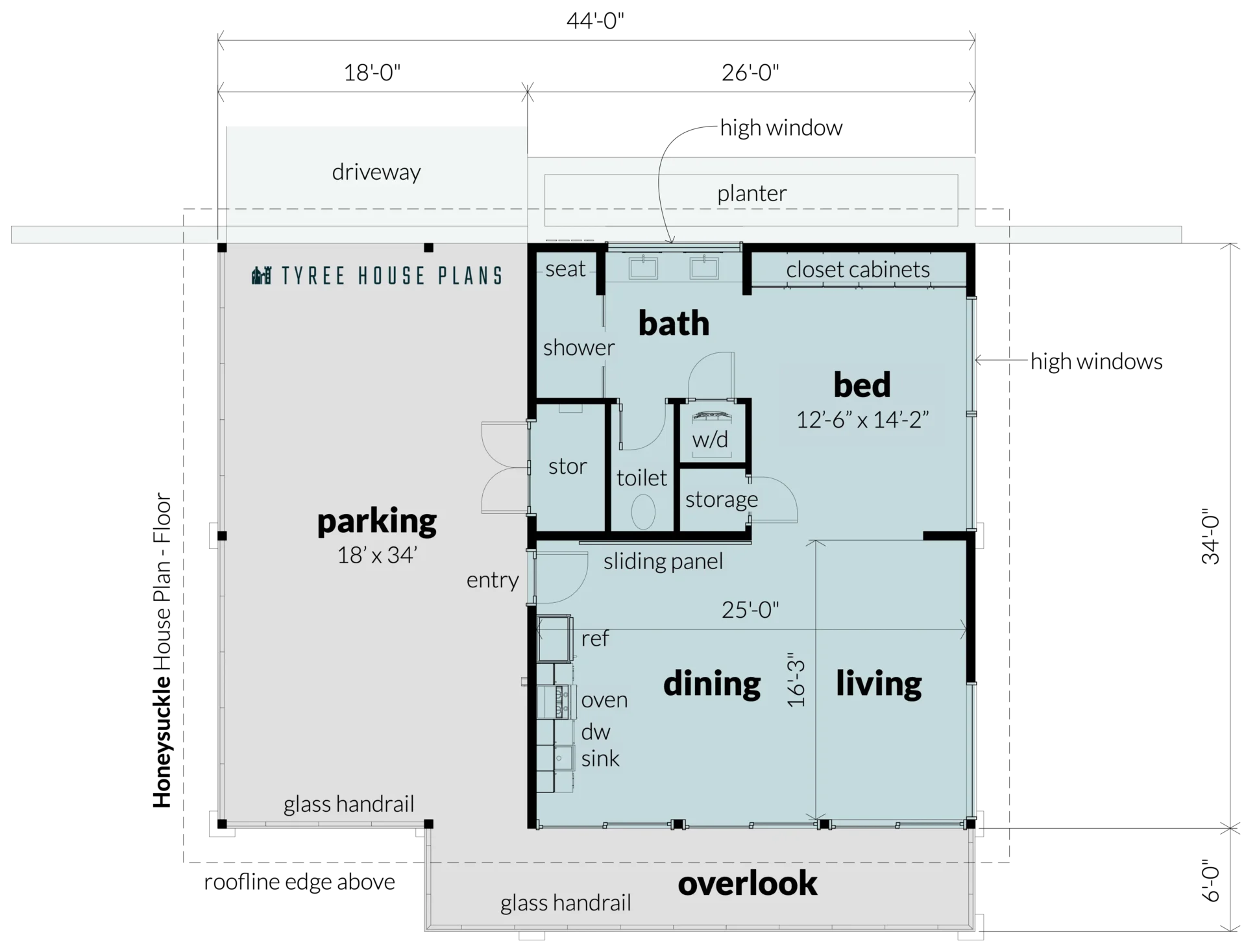
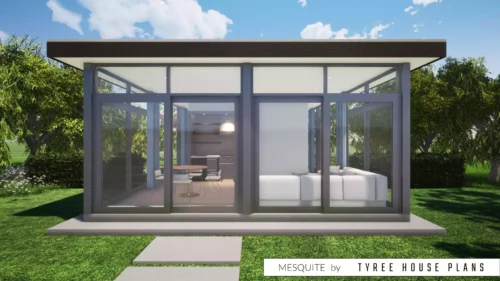
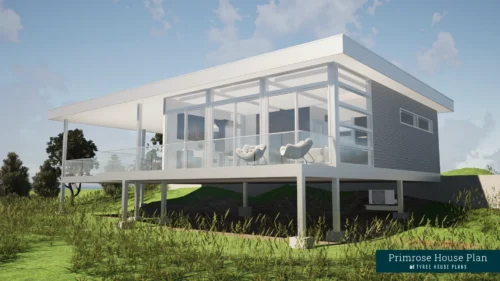
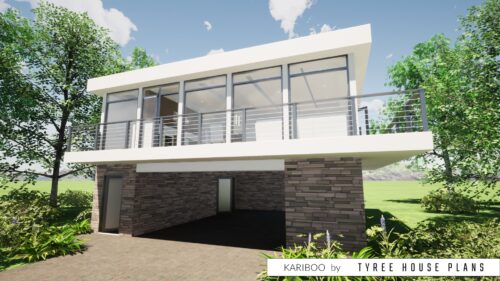
Reviews